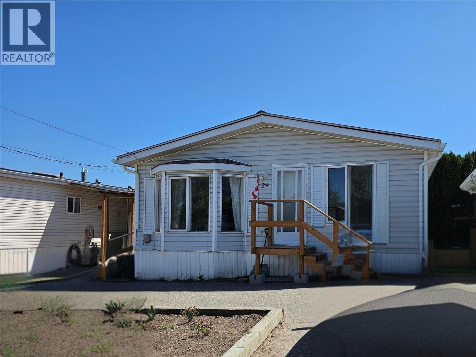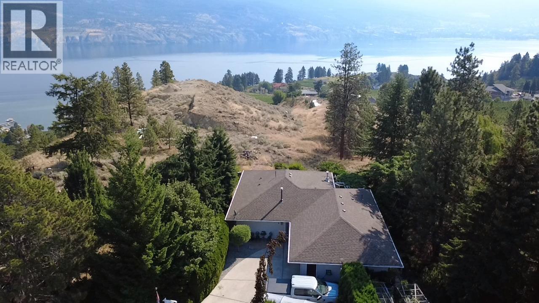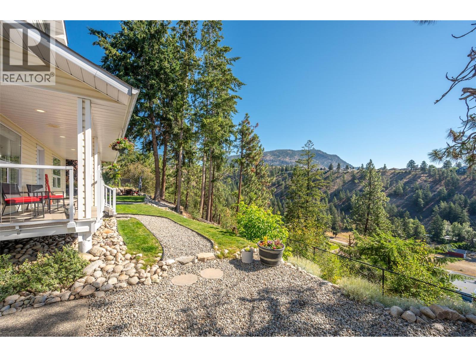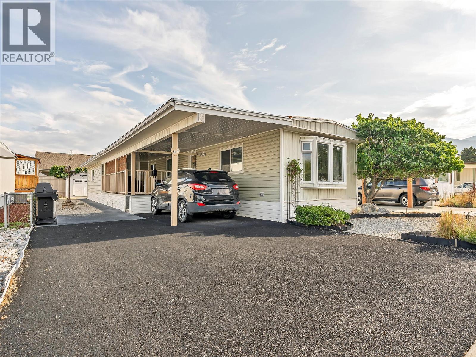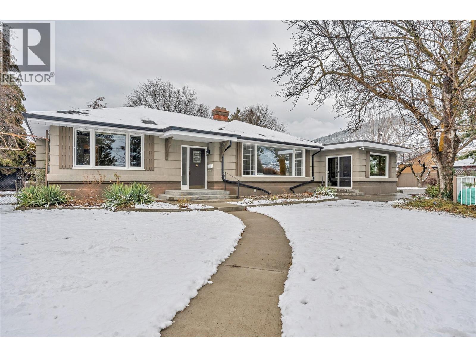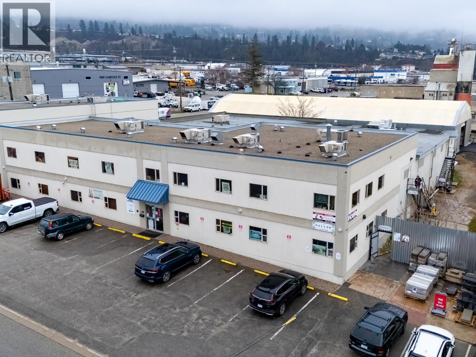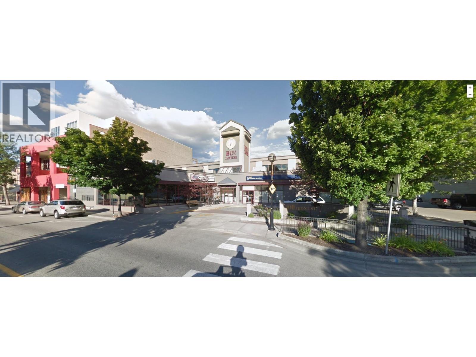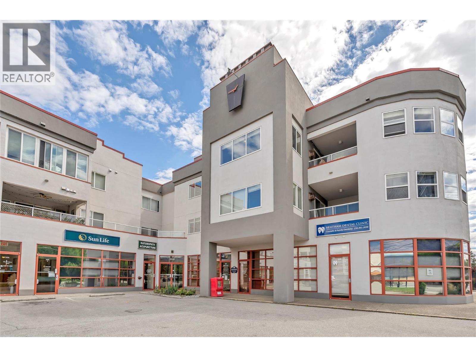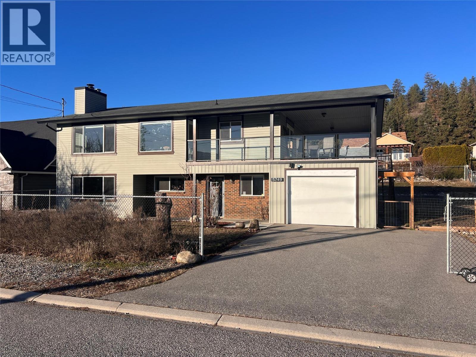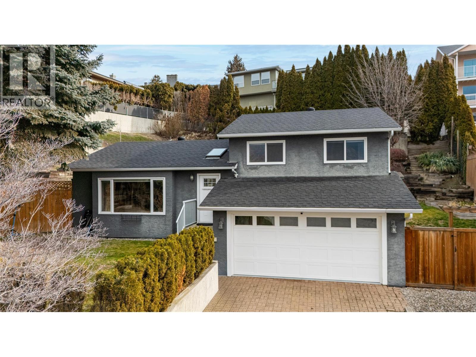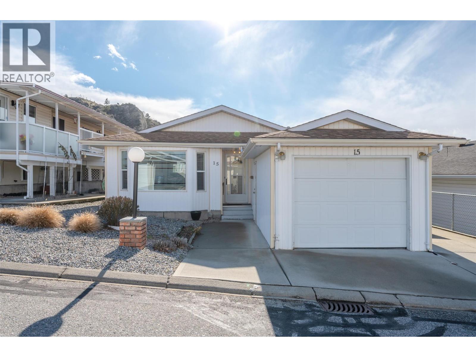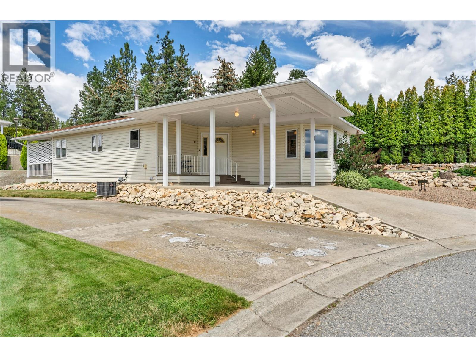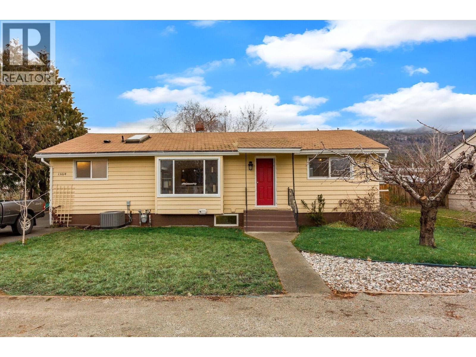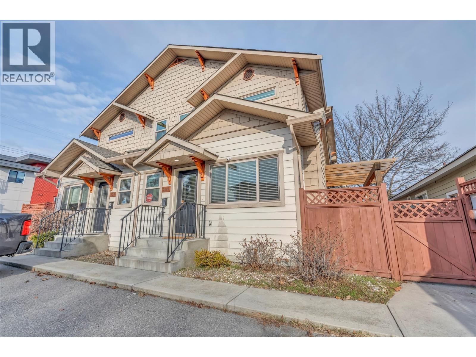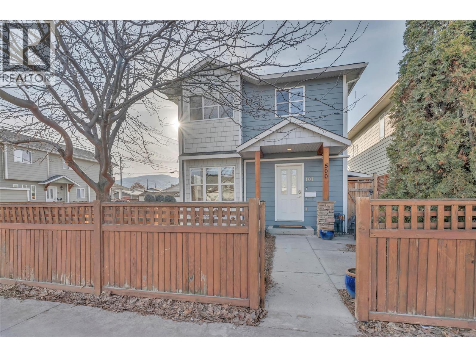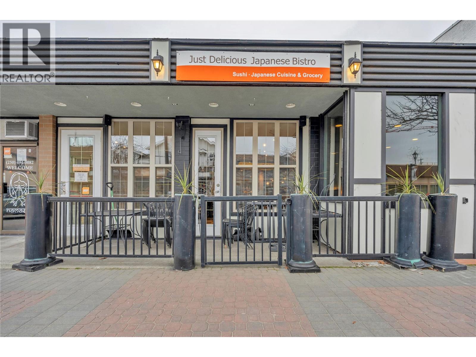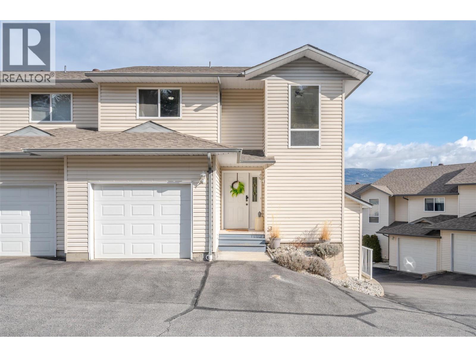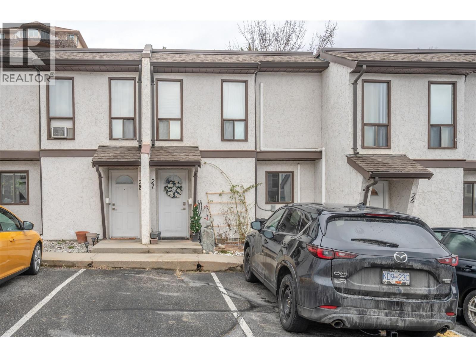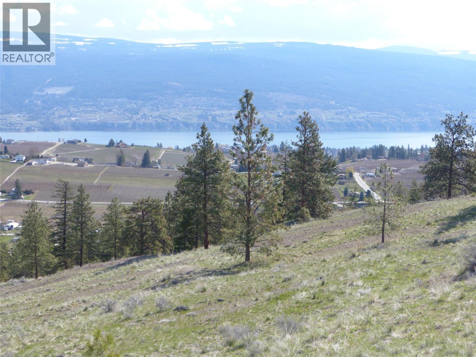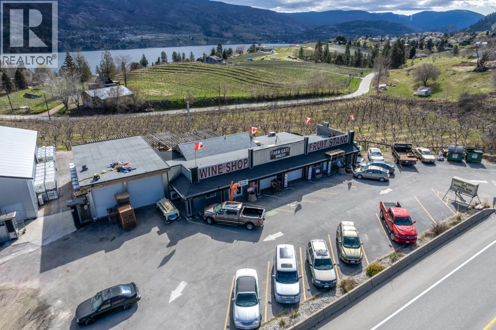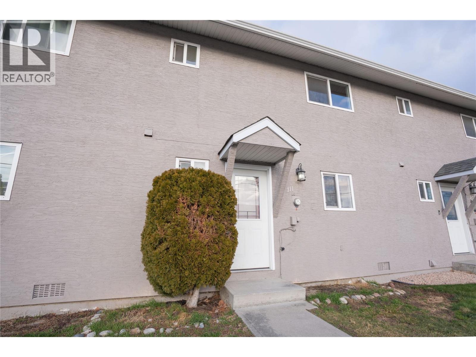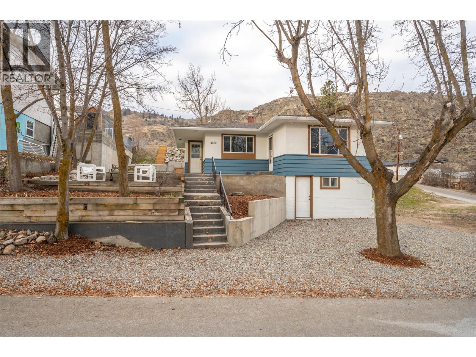Pamela Hanson PREC* | 250-486-1119 (cell) | pamhanson@remax.net
Heather Smith Licensed Realtor | 250-486-7126 (cell) | hsmith@remax.net
6677 Park Drive Unit# 29
Oliver, British Columbia
Affordable retirement living in the heart of the Tuc-el-nuit area, just steps from Nk'Mip Canyon Desert Golf Course and Tuc-el-nuit Lake. Easy, low-maintenance living in this bright and spacious 1,060 sq. ft. home in the quiet and friendly Green Acres 55+ community. The spacious layout includes a well lit kitchen, an extra-large primary bedroom with full 4-piece ensuite, a second bedroom perfect for guests or a hobbie space, a spacious secondary full bathroom, separate laundry room that doubles as a mudroom with easy exterior access plus a covered patio with ramp access! The low maintenance yard is a fantastic option for those preferring a simpler lifestyle. 55+ community, pet with approval, no rentals. One of the most affordable retirement living options in Oliver—clean, comfortable, and ready for your personal touch. Book your private showing today! Photos virtually staged. (id:52811)
Century 21 Amos Realty
150 Sumac Ridge Drive
Summerland, British Columbia
Situated on a quiet no-thru cul-de-sac, this beautifully updated 4 bedroom, 3 bathroom rancher with finished basement offers sweeping lake views, privacy, and refined comfort. The level driveway provides easy access and ample parking. Inside, expansive new windows fill the home with natural light. A brand-new kitchen, upgraded window coverings, exterior shades, and elegant crown moulding elevate the living spaces, while a gas fireplace creates a warm, inviting focal point. Walkouts extend to a completely private deck and patio, ideal for entertaining or quiet relaxation. Additional features include central air, a private sauna, 220 power in the garage, and abundant, well-organized storage in the bright lower level. A rare opportunity to enjoy luxury updates, lake and golf course views with excellent privacy—all in one exceptional property. (id:52811)
Royal LePage Parkside Rlty Sml
4123 Ponderosa Drive
Peachland, British Columbia
Priced for a quick sale. This beautiful property offers an abundance of peaceful lake views and privacy. Do you love entertaining? This lovely, professionally landscaped yard is great for entertaining complete with an outdoor kitchen ...or simply relax and enjoy the gorgeous views. A bright chef-inspired kitchen has endless cupboards, a large pantry, peninsula island and a gas stove. Loads of storage throughout including a massive heated crawl space. There's a separate Man Cave located just off the double car garage which has 12' ceilings. This is definitely a must see. Additional bonus: A fully fenced yard and parking area with a separately fenced pet area. Weekend showings only (id:52811)
Royal LePage Locations West
3105 South Main Street Unit# 511
Penticton, British Columbia
Welcome to Caravilla Estates – where you own the land! This sought after 55+ community in the heart of Penticton offers an affordable lifestyle without costly pad rent. Conveniently located just a short walk to Skaha Lake beach and only minutes to Walmart, Cherry Lane Shopping Centre, the Penticton Airport, and other key amenities. This 2 bed and 1 bath home features a spacious covered front balcony, a backyard with storage sheds, and a large addition that’s perfect for a games room, craft space, or home office. Inside, you’ll find a bright family room, a functional kitchen with a dining area, and sliding glass doors leading to the deck - great for indoor-outdoor living. The primary bedroom and second bedroom both offer ample closet space, with a 3-piece main bathroom and laundry area for added convenience. Residents of Caravilla Estates enjoy fantastic community amenities including a community pool, hot tub, exercise room & clubhouse, along with a welcoming, friendly atmosphere - all with low monthly fees of just $208. Pets are not permitted. Total sq.ft. calculations are based on the exterior dimensions of the building at each floor level & include all interior walls & must be verified by the buyer if deemed important. (id:52811)
Chamberlain Property Group
1135 Johnson Road
Penticton, British Columbia
Beautifully maintained and rich in character, this exceptional Uplands residence is set on over half an acre lot, just minutes from the centre of town. Offering rare versatility and income potential, the property includes a fully legal, self-contained newly-updated one-bedroom carriage house and a heated outdoor pool, creating an outstanding lifestyle opportunity in one of Penticton's most desirable neighbourhoods. The main home features all primary living spaces conveniently located on the main level. The large primary bedroom includes a 3-piece ensuite, while two additional bedrooms share a well-appointed 4-piece bathroom, each with direct Jack-n-Jill ensuite access. A separate 2-piece bath with laundry adds everyday functionality. The custom kitchen is designed for both daily living and entertaining, with a large island, built-in wet bar with wine fridge, and sitting area, while the large, bright living room reflects the home’s enduring character. On the lower level there is a large rec room with a separate entrance, ideal for a flex space or gym. Outdoors, both the front and back yards provide exceptional privacy, mature landscaping, and multiple areas for relaxation and entertaining, while ample parking accommodates residents and guests with ease. Homes of this calibre, combining exceptional condition, character appeal, privacy, and a legal carriage house, are a rare find! Contact your Realtor® or the listing agent today to arrange your private viewing. (id:52811)
Engel & Volkers South Okanagan
260 Okanagan Avenue E
Penticton, British Columbia
High-Profile Corner Investment Property. Exceptional opportunity to acquire a prominently positioned commercial building fronting both Okanagan Avenue and Camrose Street. This property has undergone extensive renovations over the past four years, with reported improvements totaling approximately $1.2 million. Offering 33,784 square feet of gross leasable area on a flat 0.68-acre parcel, this M1-zoned (Mixed Urban Centre Commercial) property accommodates a strong and diverse mix of commercial and light industrial tenants. The current tenant roster provides a stable and diversified income stream, effectively mitigating risk for an investor. Additional highlights include 18 on-site parking stalls, an elevator, and accessible washrooms, ensuring convenience and compliance for all occupants. A true armchair investment, this is a turnkey asset in a prime location with significant capital improvements already completed. (id:52811)
Chamberlain Property Group
100 Front Street
Penticton, British Columbia
Amazing investment opportunity downtown Penticton. Fully leased office building with 3 Tenants with escalating leases in the heart of downtown. With 18,750 sqft of first-class office space this building sits on a 0.505 acre of land on Penticton’s colourful Front Street just one block to Okanagan Lake parks, beaches and events. Front Street is the premiere commercial street in the downtown area. There is a popular walking trail running along Penticton Creek right behind the building with a bridge that crosses to Ellis Street. The parking lot has access from both Front Street and from the alley that accesses Backstreet Boulevard. This building has high quality lease hold improvements throughout. RBC Dominion Lending has occupied the building since 1994 with 5,081 sqft of space leased; the City of Penticton leases the entire second floor area at 8,385 sqft and has done extensive lease hold improvements; McLeod-Schneiderat Lawyers leasing 5,285 sqft of space on the first floor and has also just completed extensive lease hold improvements. All leases are full triple-net leases with renewals. The building has 24 dedicated parking spaces and bike lock-up. The property is zoned C5 and offers many of long-term possibilities as Penticton’s best downtown zoning. (id:52811)
RE/MAX Penticton Realty
3310 Skaha Lake Road Unit# 306
Penticton, British Columbia
Welcome to easy living just steps from Skaha Lake! This spacious and well-maintained 1,100 sq ft 2-bedroom, 2-bathroom condo on Skaha Lake Road offers an ideal blend of comfort, convenience, and lifestyle. Enjoy beautiful mountain views from your large east-facing covered deck, the perfect spot for morning coffee or relaxing afternoons. The open concept layout features a bright living area, functional kitchen, and a generous primary suite complete with ample closet space and a full ensuite. The second bedroom is ideal for guests, a home office, or hobbies. Additional highlights include a second full bathroom, in-suite laundry, and excellent storage throughout. The pet-friendly building allows one dog up to 10 kg or one cat (with strata approval). Ideally located within walking distance to the beach, parks, Walmart, restaurants, and everyday amenities, this home is perfect as a full-time residence or lock and leave vacation property. Experience the Penticton lifestyle with Skaha Lake’s sandy beaches, walking and biking trails, and all conveniences just moments away. (id:52811)
Chamberlain Property Group
5749 Mackenzie Road
Peachland, British Columbia
Just move in! Nicely updated 4 bedroom/3 bathroom family home in a great neighbourhood on a quiet street. Loads of parking - bring your boat and toys. Flat .25 acre fenced yard perfect for Fido and lots of room for the kids to enjoy. Enjoy a large covered deck, perfect for entertaining, with French doors right off the kitchen. Nice bright picture windows allow natural light to bath the living space. Large island kitchen with stainless steel appliances, perfect for the chef in the family. Stay cozy with a wood burning fireplace in upstairs living room and a gas fireplace in family room downstairs. Bonus room downstairs could be a hobby room or a kitchen for a potential in-law suite. Newer furnace (2021), brand new hot water tank. 5749 MacKenzie is the perfect home for a growing family ready to enjoy living in beautiful Peachland BC. (id:52811)
Coldwell Banker Horizon Realty
154 Dafoe Place
Penticton, British Columbia
Welcome to this beautiful 3-bedroom, 2-bathroom family home located in the highly desirable Wiltse area of Penticton. Tucked away at the end of a quiet cul-de-sac, this home sits on a generous 0.23-acre fully fenced lot offering exceptional privacy with tall, terraced gardens. The upper-level features three generously sized bedrooms, while the lower level includes a large versatile room that could easily function as a bonus bedroom, home office, or recreation space. The bright living room is warmed by a gas fireplace, and the spacious kitchen offers direct access to the backyard through double sliding doors—perfect for entertaining and family living. Step outside to enjoy the private backyard complete with a beautiful pergola-covered patio and a large storage shed. The double car garage is fantastic for many possibilities from a home gym, storage for toys and additional parking. There have been upgrades in the last few years. 2022 hot water tank was replaced, repainted living room, tree removal, 2023 carpet replaced in master and guest room, and sump pump installed in crawl space. Most of the home has been repainted. Booked your private showing today (id:52811)
Parker Real Estate
3096 South Main Street Unit# 15
Penticton, British Columbia
Welcome to Lakewood Estates. This practical, 1200 sq ft rancher is ideally located in a quiet, adult oriented complex just steps away from the active Penticton Senior's Center, South Main Market, on the transit route as well as the bike lane route and only a short walk to Skaha Lake Park. With two generous size bedrooms, spacious living and kitchen area, a large laundry room as well as one and half bathrooms, this unit has everything you need. Bring your decorating ideas and update this unit to your personal taste. Outside you will find the easy care yard, a secure storage room, a south facing backyard with room for planter boxes, a single car garage as well as an additional parking spot. This complex is 55+, allows 1 pet up to 15 inches at the shoulder with strata approval, and has RV parking for $20 per month subject to availability. Call to book your private viewing today. (id:52811)
Royal LePage Locations West
17017 Snow Avenue Unit# 24
Summerland, British Columbia
NOW FRESHLY PAINTED! Welcome to this charming home in a safe and friendly 55+ community, offering comfort, convenience, and a wonderful sense of community. This well-maintained property features 2 spacious bedrooms and 2 bathrooms, perfect for easy living. The bright, open living area is highlighted by a cozy gas fireplace, creating the perfect spot to relax. Step outside to your private backyard, ideal for morning coffee, gardening, or entertaining friends. This pet-friendly community also offers great amenities, including a clubhouse for social gatherings and activities. With a golf course just down the street, you’ll never be far from your next round. If you’re seeking a relaxed lifestyle in a welcoming neighborhood, this home is ready for you. Quick possession available. (id:52811)
Royal LePage Parkside Rlty Sml
13614 Spencer Avenue
Summerland, British Columbia
Move-in ready 1,842 sqft home, in a central Summerland location, renovated in 2021, and packed with options for today and tomorrow. This 3 bed, 2 bath layout offers comfortable everyday living, plus a basement studio space that’s ideal for extended family, guests, or a bit of extra income. Kitchen features SS appliances, gas stove, and quartz countertop. Maytag appliances including washer/dryer still under warranty. AC, furnace, and hot water tank new in 2021 as well as updated electrical. Set on a flat 0.17-acre lot, enjoy a nice, fenced yard with grass, a large, covered deck, lane access, and a detached garage/shop — perfect for toys, tools, storage, or hobbies. For buyers thinking long-term, the RU1 zoning (Residential Urban Infill) opens the door to future multi-unit housing potential or potential to convert garage into carriage house (buyer to verify specifics with the municipality). The third bedroom in the basement is part of the studio suite. (id:52811)
Exp Realty (Kelowna)
584 Westminster Avenue W Unit# 102
Penticton, British Columbia
Located in the heart of downtown Penticton, this move-in ready rear half duplex offers walkable convenience and year-round comfort. Just minutes to Okanagan Beach, the South Okanagan Events Centre, restaurants, entertainment, the Farmers’ Market and scenic biking paths — enjoy everything this vibrant area has to offer. This bright 2 bedroom, 2 bathroom home features an open-concept main floor with spacious living and dining areas, a functional kitchen and convenient powder room. Large windows bring in plenty of natural light. Upstairs you’ll find the primary bedroom, second bedroom, full bathroom and laundry for practical everyday living. Forced air heating and central air conditioning provide comfort in every season. Step outside to your own private side patio — ideal for relaxing or entertaining. Parking is conveniently located directly in front of the unit (rear unit access in back). An ideal opportunity for first-time buyers, downsizers or investors seeking a central Penticton location. Book your showing today! (id:52811)
RE/MAX Orchard Country
500 Westminister Avenue W Unit# 101
Penticton, British Columbia
Located in the heart of downtown Penticton, this move-in ready corner half duplex offers the ultimate Okanagan lifestyle. Just minutes to Okanagan Beach, the South Okanagan Events Centre, restaurants, entertainment, the Farmers’ Market and endless biking paths — leave the car at home and enjoy it all on foot. This bright 2 bedroom, 2 bathroom home welcomes you with an open main floor featuring a spacious living room, dining area and kitchen, plus a convenient powder room. Large windows fill the space with natural light and comfortable in all seasons with the ductless heat pump. Upstairs you’ll find the primary bedroom, second bedroom, full bathroom and laundry for practical everyday living. Outside, enjoy your private fenced and landscaped yard with low-maintenance turf. One designated parking space is located at the rear, with additional parking available at the side and front. Ideal central location, whether you're starting out, downsizing or investing. Book your showing today! (id:52811)
RE/MAX Orchard Country
9917 Main Street
Summerland, British Columbia
Downtown location on Main St, Steps from Memorial park and Veterans square. Spacious restaurant set up and currently operating as Japanese/Asian cuisine. Generous area for customers and dining in space, lobby for set up for take out & also patio at front of building, 2 washrooms, good storage, Large rear open parking area for staff. This is a Business sale the building is not included. I Guide with listing for floor plan and tour. Call today to view (id:52811)
RE/MAX Orchard Country
7915 Hespeler Road Unit# 26
Summerland, British Columbia
This beautifully designed 4 bed, 4 bath townhome offers the perfect blend of space, comfort, and scenery in a family-friendly complex with no age restrictions and pets allowed (with restrictions). The main floor features an attached single garage, a bright open-concept kitchen, dining, and living area, a convenient 2-piece bath, and a deck off the living room where you can enjoy lovely mountain views and a peek-a-boo lake view. Upstairs you’ll find a spacious primary bedroom with a 4-piece ensuite and walk-in closet, two additional bedrooms, another full 4-piece bath, and a dedicated laundry room. The fully finished basement includes a large rec room, a fourth bedroom, a 4-piece bath, and walk-out access to the patio and fenced backyard, plus extra storage and a utility room. Complete with an additional open parking space, this home checks all the boxes for comfortable, easy living. Contact the listing agent to view! (id:52811)
Royal LePage Locations West
80 Green Avenue E Unit# 27
Penticton, British Columbia
*PUBLIC OPEN HOUSE | SATURDAY FEBRUARY 28th | 12:30pm to 2:00pm* Welcome to this charming two-storey townhome featuring a private backyard with patio and storage, perfect for easy outdoor living. The low-maintenance yard and partially remodeled interior make this home move-in ready. The main level offers convenient laundry, a 2-piece bath, and a bright living room with patio doors leading to your fenced outdoor space. The kitchen is equipped with stainless steel appliances, and upstairs you’ll find two comfortable bedrooms plus a den and a 4-piece bath. Located in a family-friendly strata complex that allows pets with restrictions, this home is close to schools, shopping, public transit, and just a few blocks from Skaha Lake and Park—an ideal starter home in a great location. Contact the listing agent to view! (id:52811)
Royal LePage Locations West
8900 Gilman Road
Summerland, British Columbia
Discover 64 acres of pristine, undeveloped land in the heart of South Okanagan, one of the region's best-kept secrets. This remarkable parcel, located outside the ALR, boasts breathtaking views of Okanagan Lake, Giants Head Mountain, and the surrounding vineyards, orchards. Just 4 km from downtown Summerland and minutes from local amenities, including golf courses and the Trans Canada Trail, this property offers incredible convenience paired with unmatched natural beauty. The gently rolling terrain is dotted with trees and provides numerous prime building sites to create your dream home or vision. Utilities, including water, gas, electricity, and phone, are conveniently available at the lot line. With its natural state and easy access, this property is not only an excellent holding investment but also offers potential for future development. Don’t miss this chance to own over 64 acres of spectacular land with endless possibilities and unparalleled views. (id:52811)
RE/MAX Orchard Country
346 Hwy 97
Kaleden, British Columbia
HIGH TRAFFIC LOCATION! Picturesque 4.49-acre property boasting a lovely updated home, productive fruit stand, and a retail area with a great patio. Enjoy stunning lake and mountain views in Kaleden, just 8 minutes from Penticton. The property features 500 feet of highway frontage and a 3 bedroom, 2 bathroom home with many upgrades including new paint, geothermal heating, cooling unit, and a spacious new deck. The fruit stand offers a designated area for a commercial kitchen, perfect for exploring culinary ventures like a cafe or bakery. Embrace the serenity and potential of this unique property, ideal for those seeking a blend of lifestyle and business opportunities. Winery not included. Seller will lease back if desired. Opportunities abound. Measurements taken from i-Guide. Call listing agent today for a viewing. (id:52811)
RE/MAX Penticton Realty
11716 Prairie Valley Road
Summerland, British Columbia
First-time buyer or looking to downsize but keep your outdoor space? This charming, well-built 2-bedroom, 1-bathroom home offers the perfect blend of character, comfort, and outdoor space. The interior feels open and refreshed, with a layout that makes the most of every square foot. Set on a generous lot, there's plenty of room to grow—whether you're thinking of expanding the home, adding a garage, or building a carriage house. Located just minutes from downtown Summerland, you’ll enjoy easy access to shops, restaurants, and local amenities. An affordable opportunity packed with potential—this property is a smart investment with incredible value! (id:52811)
Royal LePage Locations West
Angell
970 Oakville Street Unit# 111
Penticton, British Columbia
Welcome to this freshly renovated 1,124 sq ft two-storey townhouse in an unbeatable central location! This move-in-ready 3-bedroom, 1.5-bathroom home features 4 brand-spanking-new appliances, is freshly painted throughout, and showcases stylish new vinyl plank flooring on the main level with new carpet on the stairs and in all three bedrooms. The kitchen is highlighted by a warm butcher block countertop, while thoughtful upgrades include new baseboard trim, new baseboard heaters, and a new wall A/C unit for year-round comfort. Major mechanical peace of mind comes with brand new PEX plumbing installed throughout in 2025. The functional layout is ideal for families, first-time buyers, downsizers or investors and includes two parking spots right out front. Enjoy a walkable lifestyle with close proximity to the South Okanagan Events Centre, Queens Park Elementary & Community Centre, the Golf Course, and Kings Park — everything you need is just minutes away. This well-run complex allows two pets and has no age restrictions, making it a fantastic option for all stages of life. Don’t miss your chance to own a fully updated home in one of the area’s most convenient locations! (id:52811)
Royal LePage Locations West
423 Penticton Avenue
Penticton, British Columbia
Beautifully updated 3-bedroom, 3-bathroom home in prime Penticton location! Welcome to this centrally located home in Penticton! This charming 2-level residence offers 3 spacious bedrooms and 3 full bathrooms, perfectly suited for families, professionals, or anyone seeking comfort and convenience. The upper level has been beautifully updated and feels like new — just move in and enjoy! Located in a sought-after neighborhood, this home is steps from schools, the hospital, and all essential amenities. Nestled between two stunning lakes, you’ll love the incredible lifestyle Penticton offers — whether it's a morning walk along the beach or an afternoon of wine tasting. The fully fenced backyard is generous in size and bursting with potential. Create your own outdoor oasis, garden retreat, or entertainment space — your landscaping vision can come to life here. There's also strong potential for a separate suite, offering added flexibility or income opportunity. With great walkability, a friendly community vibe, and all the modern updates you need, this home is ready for its next chapter — and yours. Don’t miss a rare opportunity to own in one of Penticton’s most desirable areas! Interested in scheduling a viewing or learning more? (id:52811)
Parker Real Estate
6470 Hollow Street
Oliver, British Columbia
Looking for low maintenance without sacrificing style? Ideally situated within walking distance to the lake, river, local schools, and all downtown amenities, this fantastic starter home is the perfect low-maintenance retreat for a young family or professional couple. The interior shines with a fully updated kitchen featuring unique custom wooden countertops and a contemporary bathroom renovation. You can enjoy lovely mountain views directly from the kitchen and living spaces, creating a serene backdrop for daily life. Additional high-value updates including a furnace, windows, flooring, landscaping, and underground irrigation provide a solid foundation for years to come. Complete with back alley access and additional parking, this home offers the perfect balance of convenience and mountain-view charm. (id:52811)
Century 21 Amos Realty

