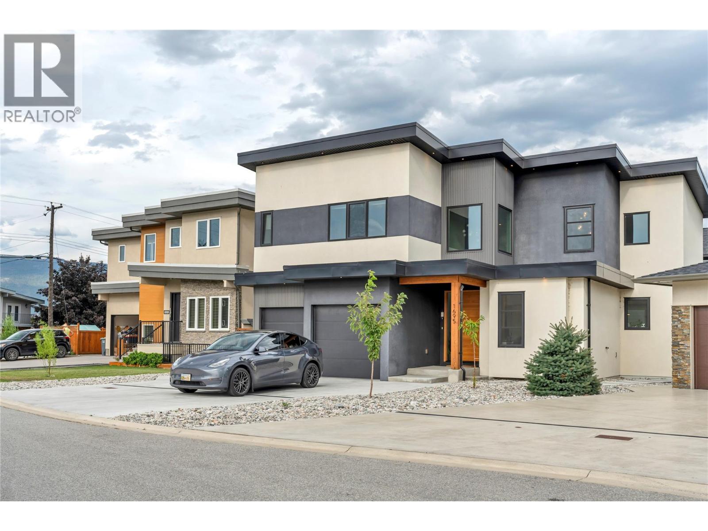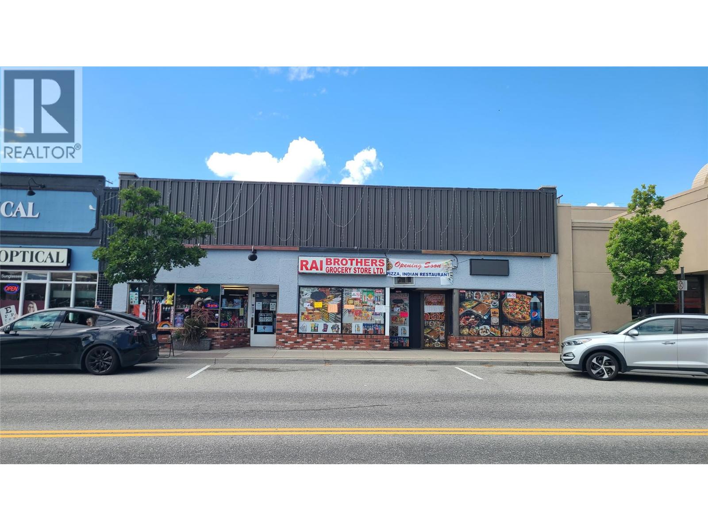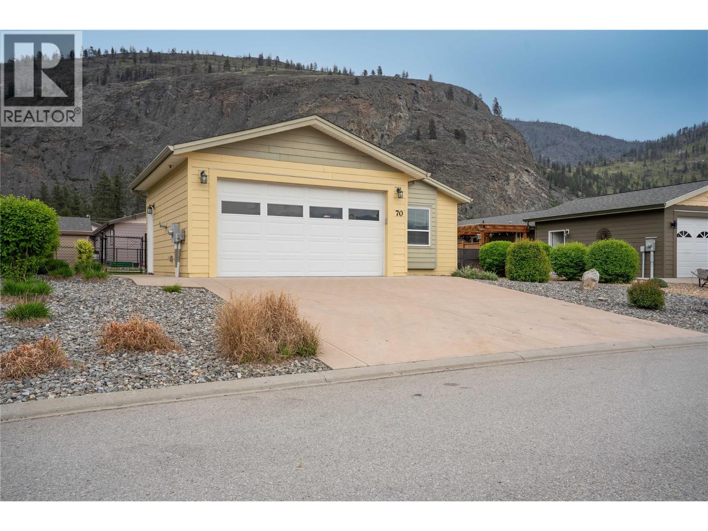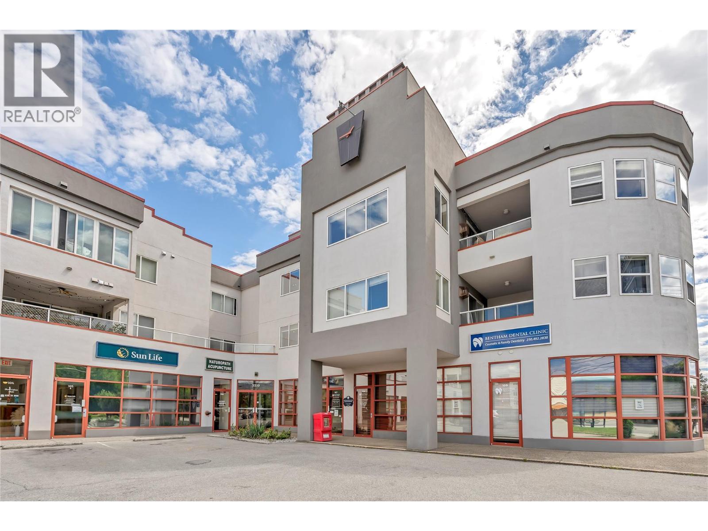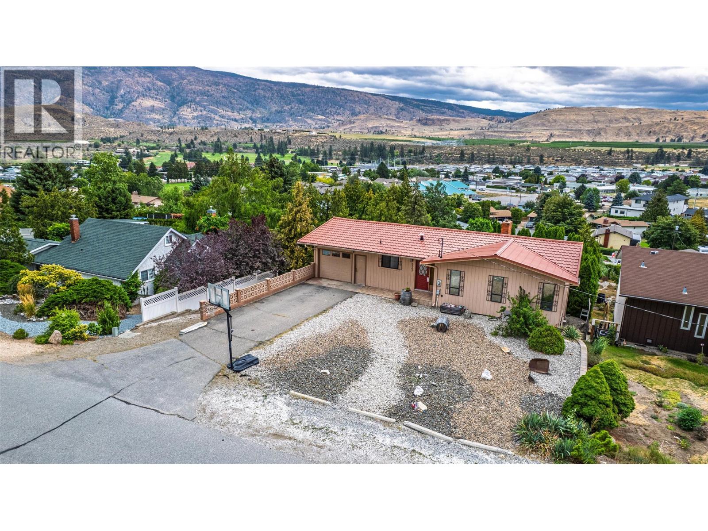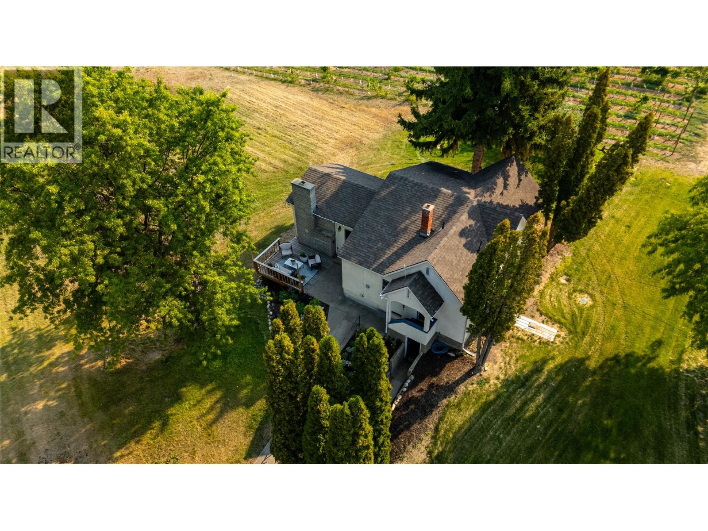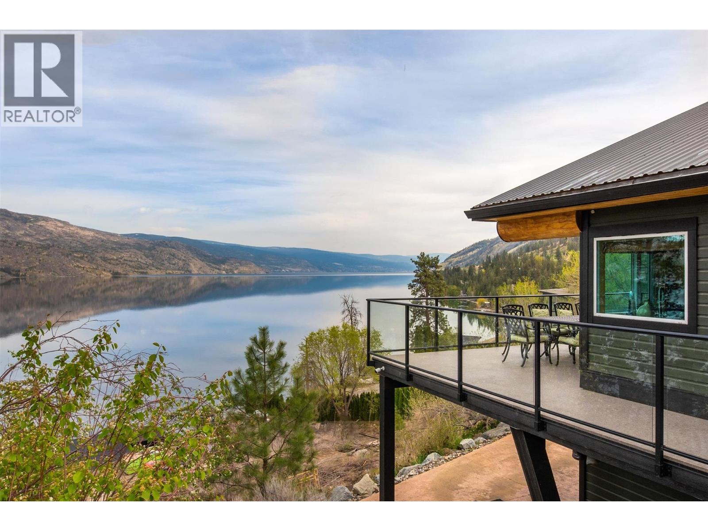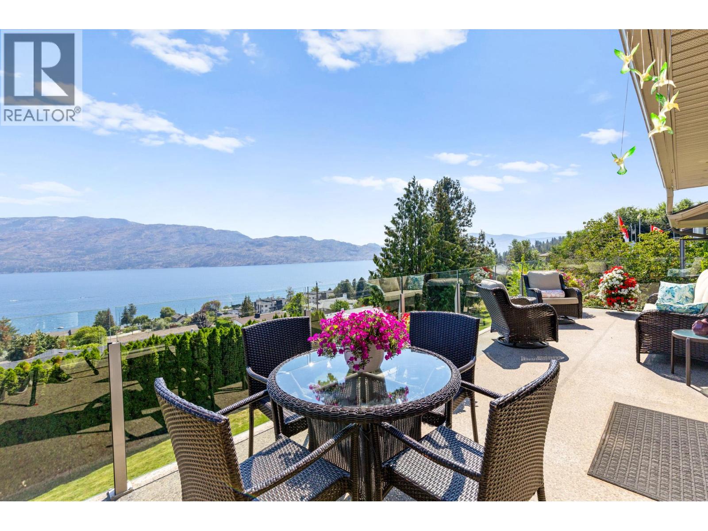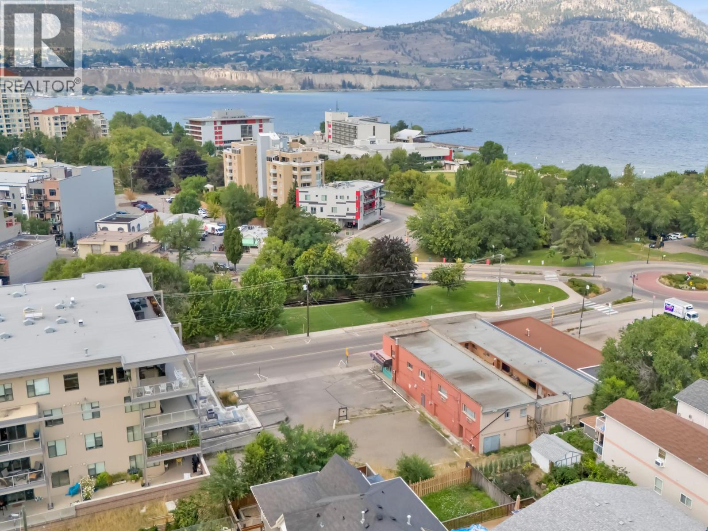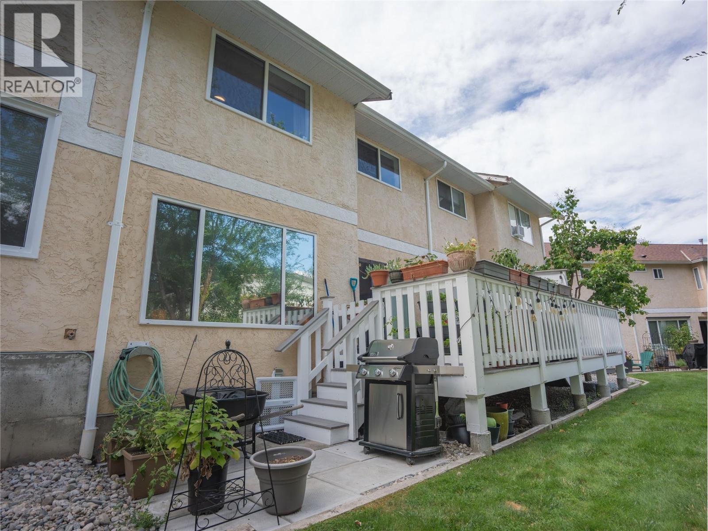Pamela Hanson PREC* | 250-486-1119 (cell) | pamhanson@remax.net
Heather Smith Licensed Realtor | 250-486-7126 (cell) | hsmith@remax.net
1695 Treffry Place
Summerland, British Columbia
Located in the highly sought-after Trout Creek community, just a short walk to the school, beaches, and parks, this beautifully crafted custom home offers a perfect blend of style, comfort, and efficiency. Featuring soaring 19.5 ceilings, this home is finished with custom cabinetry, quartz countertops, rough-cut engineered hardwood floors, solar shades, custom steel railings, and a Dimplex fireplace. Designed with energy efficiency in mind, the home boasts added insulation and triple-pane Innotech windows, creating a remarkably quiet interior while helping reduce utility costs. The thoughtful floor plan places the laundry, garage, and primary bedroom on the main level, with each bedroom enjoying the privacy of its own ensuite including motion sensor under cabinet lighting and walk in closets. Additional highlights include convenient walk-in under stair storage, ensuring space is used to its fullest. With 3 bedrooms, 4 bathrooms, plus a den, and 2,053 sq. ft. of living space, this home delivers both function and luxury in one of Summerland’s most desirable lakefront neighborhoods. (id:52811)
Chamberlain Property Group
6272 Main Street
Oliver, British Columbia
BUILDING ONLY for sale in the heart of downtown Oliver! This 4,365 sq ft building features three storefronts with excellent visibility along the main vehicle route and is surrounded by three banks, ensuring strong walk-by and drive-by traffic. Currently the owner operates an East Indian grocery store from one unit, while ""Two units have recently become vacant, providing an opportunity to attract new tenants and increase overall rental revenue. At the rear, there are four dedicated parking stalls with access to a shared common area, adding convenience for customers and staff. An ideal opportunity for investors or owner-users seeking a high-exposure location in a thriving downtown core. The Seller agrees to lease back all three units from the Buyer for a period of six (6) months following the Completion Date, at a rental rate of ($4,000) per month, payable monthly in advance. (id:52811)
RE/MAX Wine Capital Realty
8300 Gallagher Lake Frontage Road Unit# 70
Oliver, British Columbia
Step into this fully updated gem featuring fresh paint throughout, brand new laminate flooring, and stunning quartz countertops. The spacious kitchen shines with new stainless steel appliances and updated cabinet doors, while the large pantry provides ample storage. Enjoy cozy evenings in the living room, highlighted by a custom feature wall with a built-in 6 ft electric fireplace. Both bathrooms are tastefully refreshed, and the new laundry appliances make daily chores a breeze. Bright new lighting fixtures add a modern touch throughout the home. This property also offers a double car garage, no age restrictions, and allows 2 pets, making it perfect for families or downsizers alike. Leasehold property means no GST or Property Transfer Tax. Pad rent is $720/Month and includes water, sewer, garbage, and recycling. A must-see home with comfort, style, and convenience all in one. Book your showing today! (id:52811)
RE/MAX All Points Realty
3310 Skaha Lake Road Unit# 306
Penticton, British Columbia
Bright 2 Bed, 2 Bath Condo Near Skaha Lake – Mountain Views & Walkable Location Welcome to easy living just steps from Skaha Lake! This spacious and well-kept 2-bedroom, 2-bath condo on Skaha Lake Road offers the perfect blend of comfort, convenience, and location. Enjoy beautiful mountain views from your private balcony, and walk to the beach, parks, Walmart, restaurants, and everyday amenities. The open-concept layout features a bright living area, a functional kitchen, and a large primary suite complete with ample closet space and a full ensuite bath. The second bedroom is ideal for guests, a home office, or hobbies. A second full bathroom, in-suite laundry, and plenty of storage add to the functionality of the space. Pet-friendly building allows 1 dog or 1 cat (with strata approval). Ideal as a full-time home or a lock-and-leave vacation property. Live the Penticton lifestyle—just a short walk or quick drive to Skaha Lake’s sandy beaches, walking and biking trails, and all the conveniences you need. (id:52811)
Chamberlain Property Group
9105 Jones Flat Road
Summerland, British Columbia
Here's your opportunity to purchase a small sized acreage and build your dream home! Offering 3.65 acres of flat fertile land that currently has a high density apple orchard planted on it. One section of the land has been cleared and would make a wonderful building site. Municipal water and electricity are available from Jones Flat Road with their respective connection fees. The property offers easy access to Highway 97 and is located in the ALR. The neighbouring property with 6.35 acres located at 15812 Logie Road (MLS 10360149) is also listed for sale. Call your preferred agent for more information/ details! (id:52811)
Parker Real Estate
6563 Mountainview Drive
Oliver, British Columbia
This fantastic 4-bedroom, 2-bathroom home sits on a spacious .25-acre lot in the highly sought-after Tucelnuit area. The backyard offers convenient access with plenty of space to add a pool. Durable tile roofing ensures long-lasting peace of mind, while recent upgrades include a new HVAC system, A/C unit, and hot water tank. The home is finished with stylish vinyl plank flooring throughout and even has potential for an in-law suite. With its solid updates, generous lot, and prime location, this property combines comfort and opportunity in one of the most desirable neighborhoods. All measurements are approximate and should be verified by the buyer if important. (id:52811)
RE/MAX Wine Capital Realty
1275 Munson Avenue
Penticton, British Columbia
Welcome to 1275 Munson Avenue – a truly rare offering in one of the most sought-after locations in Penticton. Nestled in the heart of the Upper Bench, this stunning agriculturally zoned 10+ acre property lies in the middle of the most rapidly growing and producing wine region in the country. Located beside the Penticton landmark of Munson Mountain and situated directly along the renowned Naramata Bench Wine Trail, this exceptional parcel boasts a 3-acre producing vineyard, planted with 1.5 acres of Chardonnay, 0.75 acres of Merlot, and 0.75 acres of Cabernet Franc. With 7 additional acres of usable land, the potential here is limitless—whether you're envisioning your own boutique winery, expanding the vineyard, or creating a breathtaking estate home. The property’s elevated position offers spectacular, unobstructed views across Okanagan Lake and the rolling hills of the South Okanagan, providing an unparalleled backdrop for you to bring your dreams to life. At the heart of the property sits the original 1940s farmhouse, brimming charm and character. Featuring two bedrooms, one bathroom, a spacious kitchen, and open living areas, plus an unfinished basement ideal for storage, equipment, or future development into a third bedroom or office, this home is perfect for a small family, guest residence, or rental income. Whether you're an aspiring winemaker, a visionary builder, or simply looking to own a piece of Okanagan paradise, don’t miss this rare opportunity! All msmts approx (id:52811)
Engel & Volkers South Okanagan
7172 Brent Road
Peachland, British Columbia
This Peachland waterfront retreat is perfectly perched along the sun-kissed west shores of Okanagan Lake and is located outside the speculation tax zone! Enjoy 80ft of private shoreline featuring a massive dock w/3-ton boat lift, dual Sea-Doo lift, beachside storage hut & lots of space to lounge in the sunshine. Enjoy boating to downtown Peachland (10min away) or cruising across to the Hotel Eldorado for lunch in under 30 minutes! It's truly the best of the best when it comes to Okanagan living! Designed to take in the breathtaking lake views, this walk-out rancher is crafted with natural materials blending rustic charm with effortless modern comfort. The open-concept main level opens to a wrap-around deck...perfect for dining alfresco & sunset cocktails. Inside, living & dining spaces flow into the kitchen creating the perfect setting for gathering with family & friends. Downstairs, the walk-out level is built for entertainment, the spacious family/games room opens directly to a partially covered patio and lake-view hot tub, an ideal spot for star-gazing after a day on the water. Complete with radiant in-floor heat, for year-round comfort and wall-to-wall windows this lower level hosts 2 primary suites, 2 additional guest bdrms, a den and laundry facilities...plenty of space for everyone to relax, reconnect and make lasting memories. The property also includes an oversized double garage & RV parking. A picture perfect Okanagan retreat—this is lakeside living at its finest. (id:52811)
Stilhavn Real Estate Services
5277 Clarence Road
Peachland, British Columbia
Welcome to 5277 Clarence rd, Peachland, BC Experience Okanagan living at its finest in this five-bedroom, three-bathroom rancher with a walkout basement and unobstructed panoramic lake views. Situated in the highly sought-after community of Peachland, this home offers comfort, style, and income potential. The main level features three bedrooms and 1.5 bathrooms, a bright open-concept layout, and a modern kitchen with granite countertops and stainless steel appliances. Expansive windows showcase the spectacular lake views and fill the space with natural light. The lower level includes a spacious two-bedroom suite with its own private entrance—ideal for extended family or rental income. For convenience, the home is equipped with separate laundry on both levels, providing independence and functionality for each suite. Additional upgrades include a water filtration system, new irrigation panel, and an ultraviolet air purifier, adding peace of mind and efficiency. Located just minutes from shops, restaurants, and Peachland’s waterfront, with West Kelowna only 5 minutes away and downtown Kelowna just 15 minutes, this home perfectly blends tranquility with accessibility. Don’t miss the chance to own this Peachland gem with breathtaking views and smart upgrades throughout. (id:52811)
Royal LePage Kelowna
98 Ellis Street
Penticton, British Columbia
Prime Development Opportunity in the Heart of the City! Exceptional commercial/residential development site with C6 zoning, ideally located just steps from Okanagan Lake, the Farmers’ Market, marina, and vibrant downtown shopping and dining. This rare offering supports a six-story mixed-use building featuring ground-floor commercial space with residential units above—perfectly suited for today’s urban lifestyle demand. The upper floors of the proposed building will showcase sweeping lake and mountain views, creating highly desirable residences in one of Penticton’s most sought-after locations. Currently utilized as a parking lot, the property offers a true clean slate—with no demolition or disposal costs—ready for immediate development. Whether you’re an investor or developer, this site presents a unique opportunity to bring a signature project to life in Penticton’s vibrant core. (id:52811)
Chamberlain Property Group
1458 Penticton Avenue Unit# 107
Penticton, British Columbia
Welcome to 107-1458 Penticton Avenue. This updated 3-bedroom, 2-bathroom townhouse is located in a family-oriented community alongside Penticton Creek. Features a private deck and yard space that backs onto a large SFD property—providing extra privacy with no direct neighbours looking in. The main level has seen extensive updates since 2022, including a refreshed kitchen with new counters, backsplash, sink, hardware, and updated lighting throughout. Additional improvements include new flooring, a fully renovated bathroom with modern finishes, and rebuilt front porch and back deck. Upstairs, you’ll find three comfortable bedrooms, while the unfinished basement provides excellent storage, laundry space, or the opportunity to customize and add value. The home is also roughed in for a built-in vacuum. Practical features include two assigned parking spaces, a pet-friendly policy allowing 2 pets with no size restrictions, and a location that balances privacy with access to nearby amenities. This townhouse is move-in ready and waiting for its next owners to enjoy. (id:52811)
Royal LePage Locations West
740 Winnipeg Street Unit# 401
Penticton, British Columbia
Top Floor 2 bedroom, 2 bathroom condo with 1383 sqft of living space. The unit itself is 1131sqft with an additional 252 sqft enclosed deck that you can enjoy year-round! With new kitchen appliances, in-suite laundry, updated flooring, remote control blinds, covered parking and a storage locker.. this one ticks all the boxes. Bring your house-size furniture and enjoy the peace & quiet in this well run 55+ complex with no pets or short-term rentals allowed. Perfectly situated within walking distance to all your daily needs. Call to book a private viewing, this one is a winner! (id:52811)
Stilhavn Real Estate Services

