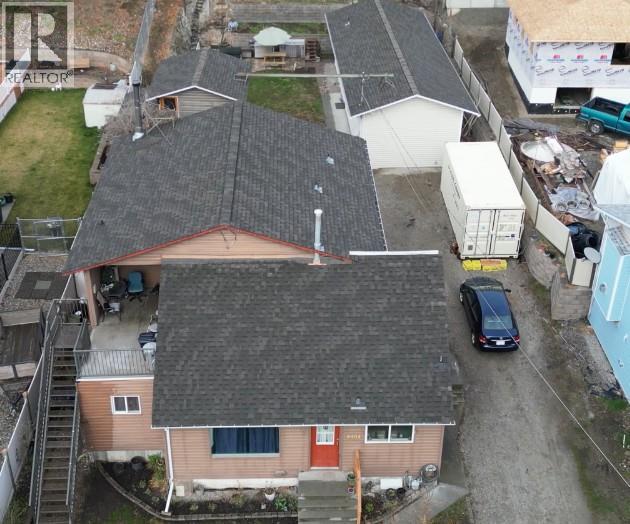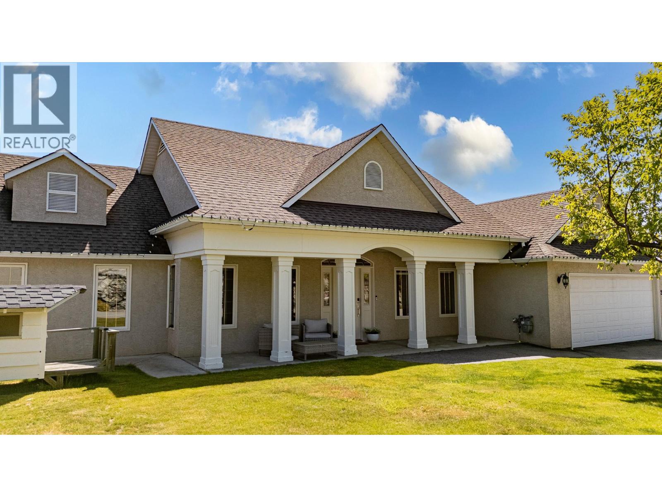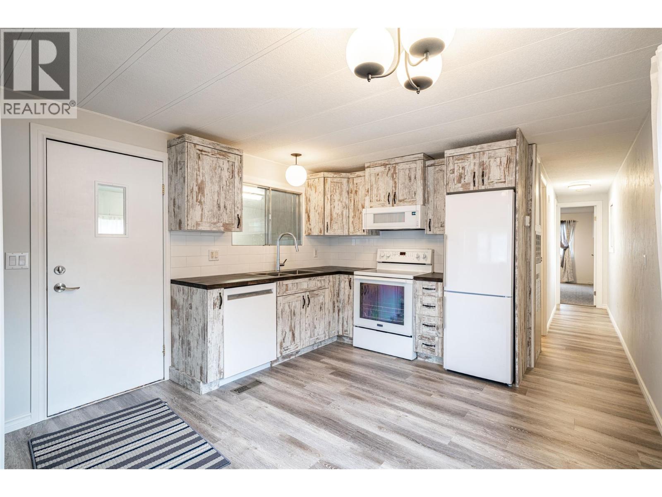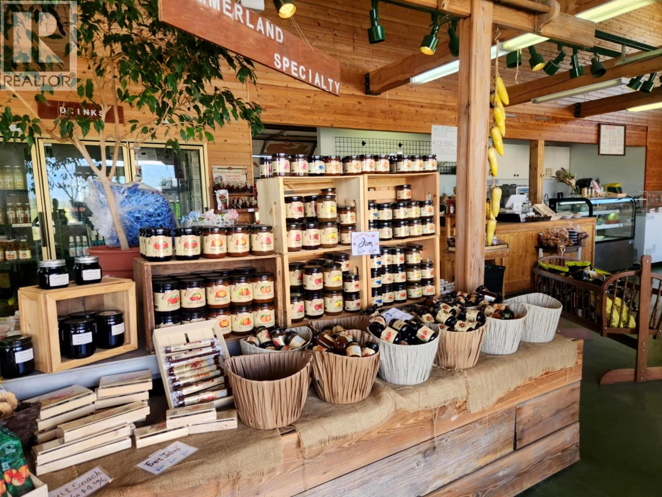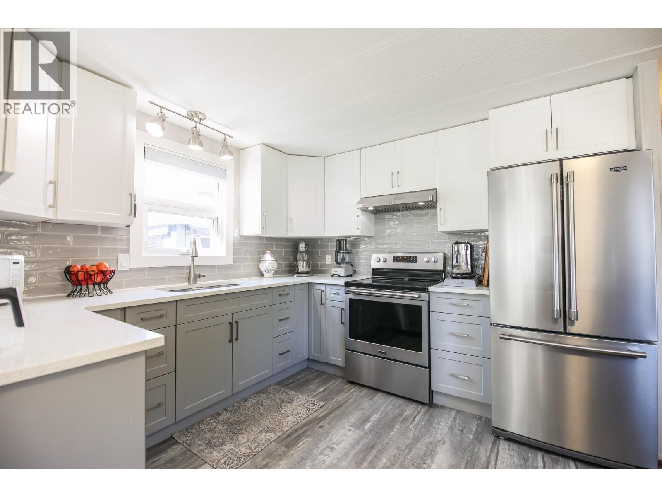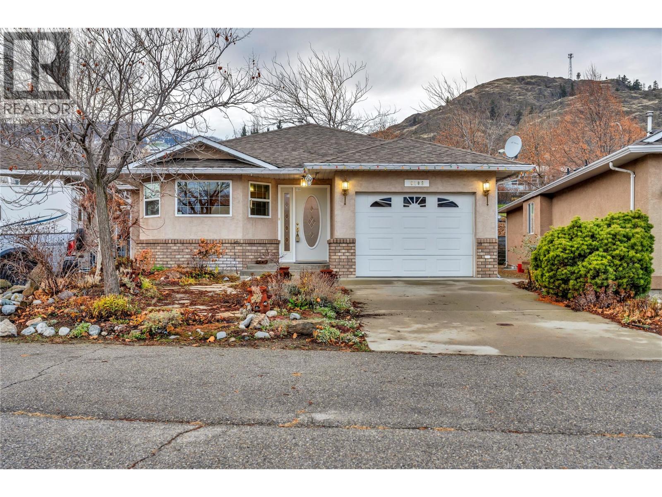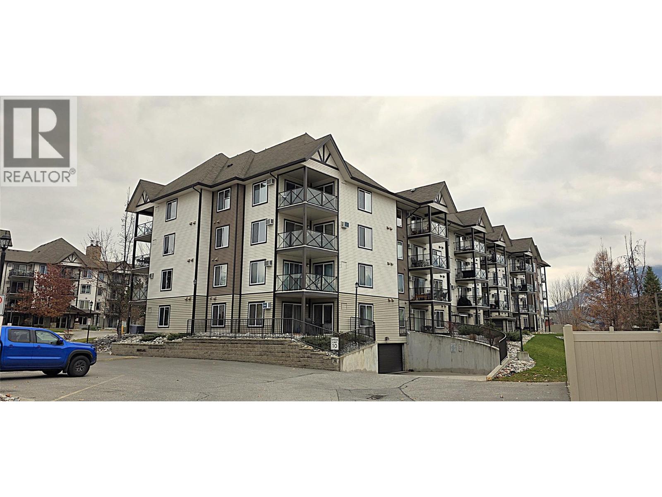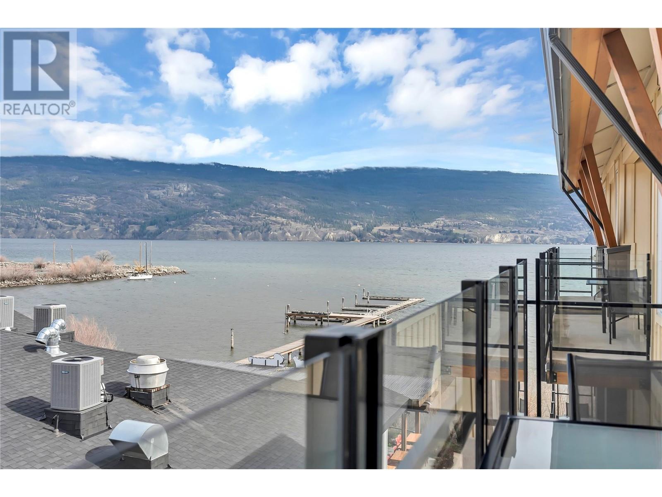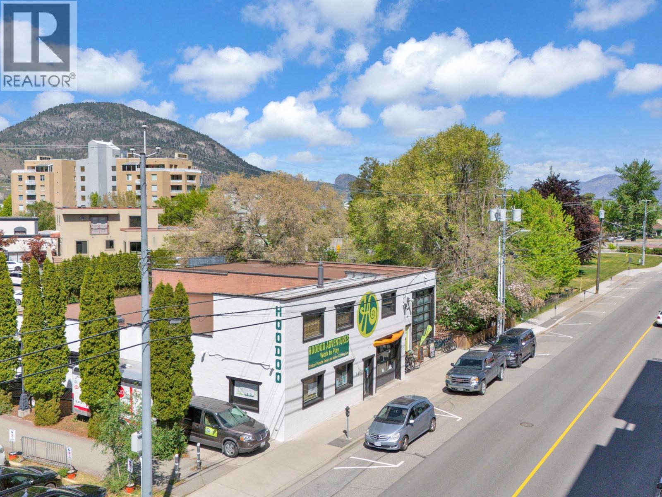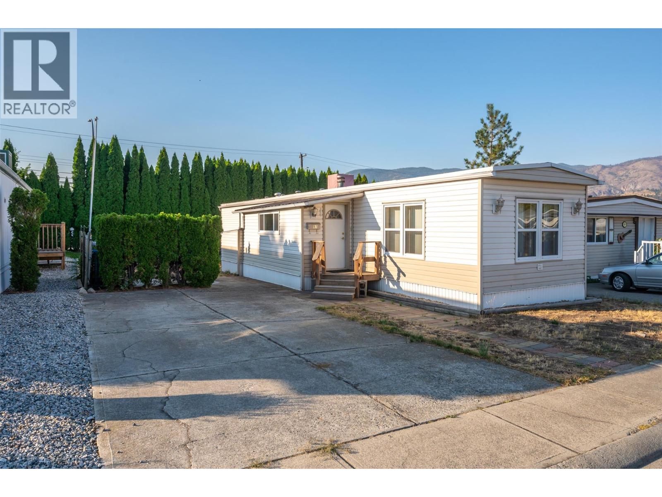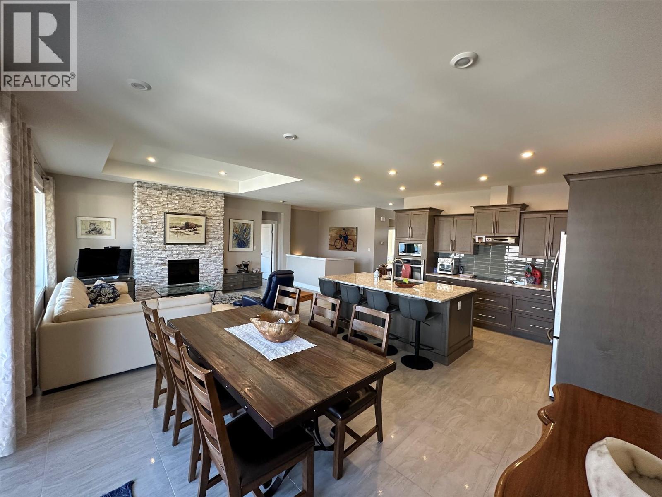Pamela Hanson PREC* | 250-486-1119 (cell) | pamhanson@remax.net
Heather Smith Licensed Realtor | 250-486-7126 (cell) | hsmith@remax.net
6404 Spartan Street
Oliver, British Columbia
This unique family home presents endless opportunities for a family compound, multi-generational living, or income potential. The principal residence is currently configured as 2 suites, with the possibility of conversion to 3, or to revert back to a large single family home with 4 or more bedrooms. Currently the main level includes an open concept kitchen and living area, a primary bed-sitting room with recently updated 4-piece bath and walk-in closet, a generous laundry/mudroom with convenient side door access to the driveway, a cozy second level den or office, and a massive family room with wood stove, adjacent 4-piece bath, and access to the two-tiered, rear interlocking patio area and yard. The second floor suite has a private deck accessed via an exterior metal staircase and also connects to the main-floor suite's den. This unit boasts a large, open concept living dining space, separate eat-in kitchen, 2 generous bedrooms, and a bathroom/laundry combination. The freestanding, single level carriage house features high ceilings, 2 bedrooms, a large open concept living/kitchen combination, a fun lofted storage, sleeping or play area, a massive adjacent storage room, and a charming, private, stone-walled rear patio. As a bonus, this property also features a standalone workshop/storage shed with a second floor bonus room. The spacious rear yard backs onto unspoiled natural space with no rear neighbors. This property presents huge upside equity potential for the right buyer! (id:52811)
Royal LePage South Country
2455 Westwood Drive
Penticton, British Columbia
This fantastic 3-bedroom, 3-bathroom rancher with walk out basement offers the perfect layout for any age demographic. Live on the main level while your adult children visit or start your family with the children's rooms being on the main. Step inside the home and you will be taken away with the high ceilings, open floor plan of living room to dining room, lots of windows and sliding door to add with tasteful color selections. Home has been freshly painted, new flooring, new carpet in the basement level, new primary ensuite, all exterior doors and windows painted and a new dishwasher. From the great room you enter the bright and spacious kitchen with breakfast nook and a gas fire place. You can enjoy this room for every season. The main level features a comfortable living room, dining room, primary suite, two additional bedrooms, and a bathroom that balances style and comfort. The recreation room is complete with new carpet and a large slider with access to the gardens below. This area is perfect for the kids and off the rec room is an unfinished basement area which would work for more bedrooms, home gym or home office. Located just below this home is a local subdivision that has an outdoor skating rink, basketball courts and children's park. This is all for your personal use. No poly b plumbing (id:52811)
Parker Real Estate
4505 Mclean Creek Road Unit# E14
Okanagan Falls, British Columbia
Welcome to Peach Cliff Estates, a well-managed 55+ community nestled in the heart of beautiful Okanagan Falls. This fully renovated two-bedroom, one-bath home is truly move-in ready and offers an exceptional lifestyle in a peaceful, creekside setting. The pad has a flat, generously sized fenced yard perfect for gardening or relaxing outdoors. The home has been fully renovated with updates including a new roof, new appliances, new carpeting, updated lighting, and heated bathroom floors. Addition has tons of potential for a dining room, bedroom, workshop and/or den. Ample open parking, including convenient alley at the rear, along with a storage shed for added functionality. Transit is located right out front of the park, and you’re within walking distance to everything this charming community has to offer, including restaurants and local shopping. Penticton is just 15 km away. Pet-friendly with no size restrictions for dogs (1 pet max.), Peach Cliff Estates is a welcoming and well-run park offering comfort, convenience, and an unbeatable Okanagan lifestyle (id:52811)
Macdonald Realty
9701 Jones Flat Road
Summerland, British Columbia
This is your chance to have space for your own Farm Market/Fruit Stand. This location gives you high traffic Highway 97, Summerland location. Bring your creative ideas and run a seasonal Fruit Stand and Farm with the Orchard on site. The building has spacious cold storage, with store front doors. A good size commercial kitchen, 3 head slush machine, full size convection oven, soft serve ice cream machine, hard Ice Cream Dipping Cabinet 6, cooled display shelve, Panini Press, Double waffle Cone Maker, stainless chilled Sandwich Table, Garden patch fully irrigated and much more! Oversize parking lot for RV's and guests. Run the business of your dreams in the beautiful Okanagan. Assest/Equipment Sale. Lease with land/building owner needed for the buyer. (id:52811)
RE/MAX Orchard Country
4505 Mclean Creek Road Unit# L2
Okanagan Falls, British Columbia
MOTIVATED SELLERS! END LOT MOBILE HOME WITH LARGE YARD AND AMAZING VIEWS! Welcome to one of the nicest lots right here at the very sought after PEACH CLIFF ESTATES! Right here in beautiful OK Falls, this amazingly landscaped home is situated facing West overlooking large open pasture making for truly private living! This breathtaking recently renovated bright and open home has been fully transformed with modern finishings and appliances (4 yrs) with Extensive renovations! Kitchen is a spacious U shape with with quartz counter tops, soft close drawers, with a view while prepping dinner. This 2 Bedroom, 1 Bath 900+ sqft home is perfect for entertaining friends and family with a large 17x14 stamped concrete deck and gazebo, BBQ and unobstructed views. Yard is beautifully landscaped with rock and box garden features, storage shed, and fencing. This home has 2 parking stalls, and RV/Boat storage also available in the park. Stroll only a few steps to the Peach Cliff pathway along Shuttleworth Creek making for a remarkable daily walk. Peach Cliff Estates is only a few minutes from downtown shopping, Skaha beach, vineyards, recreation, Christie Memorial Park, and Kenyon Park, Legion, Grocery store, and Falls Hotel! Located just 15 minutes South of Penticton and 15 minutes North of Oliver gives this 55+ park many additional options for shopping and recreation while maintaining private retirement living! Pets allowed upon approval, and no rentals. Measurements are approx. Book today! (id:52811)
Exp Realty
256 Hastings Avenue Unit# 406
Penticton, British Columbia
Contingent. Welcome to the Ellis! Bright and beautiful top floor condo. This meticulously maintained 1 bedroom, 1 bath unit has vaulted ceilings, and a prime location close to shopping, restaurants and transit. Cats ok and long term rentals allowed. A fantastic opportunity - call today! All measurements approx. Buyer to verify if important. (id:52811)
Royal LePage Locations West
6108 Saint Martin Place
Oliver, British Columbia
Welcome to Saint Martin Place. This one owner home is in Pristine Condition and move in ready with quick possession. This two-bedroom two-bathroom rancher is one level living at its finest. If you are a retiree looking for no stairs or a young family with a toddler, the floor plan is perfect with a very open concept. Plenty of natural light in this southeast facing home with patio access to the private fully fenced back yard. Covered parking and extra big driveway for more. Close to all amenities in walking distance. Located on a quiet cul-de-sac so minimal traffic at best. For more information, please contact LS. (id:52811)
Chamberlain Property Group
256 Hastings Avenue Unit# 206
Penticton, British Columbia
Welcome to The Ellis, a well-located apartment community set in City of Penticton between Okanagan Lake and Skaha Lake with convenient access to both via the new Lake-to-Lake bike route. This second-floor one-bedroom, one-bathroom unit features a spacious bedroom with a walk-in closet, a four-piece bathroom, in-suite laundry, and a generously sized patio with mountain views, along with one secure underground parking stall. Ideally situated directly across from the Cannery Trade Centre, the property is within walking or cycling distance to Penticton Plaza for groceries, the popular Main Street Farmers’ Market, the Public Library, the South Okanagan Events Centre, Okanagan College, and nearby public transit, while the Channel Parkway is just minutes away for easy commuting. All major appliances were replaced in August 2023. With no age restrictions, rentals with a minimum six-month term - no short term rentals and one cat permitted, this home offers affordable living in a vibrant, active, and desirable community. (id:52811)
Century 21 Premier Properties Ltd.
12811 Lakeshore Drive South Unit# 631
Summerland, British Columbia
Welcome to Summerland Waterfront Resort! Experience the dream of a lakeside vacation home with this stunning unit located on the shores of Okanagan Lake. This beautifully appointed 2 bed 2 bath suite offers breathtaking lake views, modern amenities, and a serene atmosphere perfect for relaxation or adventure. Features include a spacious living area with large windows showcasing lake and bluff views, a fully equipped kitchen with stainless steel appliances and granite countertops, a balcony to enjoy your morning coffee and evening sunsets, a primary suite including 4 pc ensuite, and a guest room plus 3 piece guest bath. The resort has many amenities including a community dock, an outdoor pool with large pool deck, two hot tubs, gym, and sauna. On site, you will also enjoy two beach areas, BBQ and picnic areas, lush lawns, water and land equipment rentals, a delicious bistro, the popular Shaughnessy's Restaurant with lakefront dining, and the luxurious iKhaya Day Spa. Whether you're looking for a vacation retreat or an Okanagan investment opportunity, units in the resort participate in the hotel rental pool, providing income potential while you’re not using your vacation home. In addition to the resort, enjoy the charm of Summerland with nearby award winning wineries, restaurants, outdoor recreation, marina, beaches, lake sports, golfing, skiing and so much more. Inquire today about owning your own vacation suite in the beautiful South Okanagan. (id:52811)
Chamberlain Property Group
131 Ellis Street
Penticton, British Columbia
131 Ellis Street is ideally situated just steps from Okanagan Lake, offering an unbeatable downtown location close to popular breweries, restaurants, and premier shopping. This rare 7,840 sq ft Creekside property features C6 zoning, allowing for 100% lot coverage and building heights of up to 21 meters, presenting exceptional flexibility for redevelopment. Whether envisioned as luxury condominiums with retail at street level or as a destination restaurant, brewery, or wine bar, the site supports a wide range of high value uses. From the third floor upward, future development will enjoy stunning lake views, while the surrounding area offers a short stroll to the park, marina, and Penticton's vibrant waterfront. An outstanding opportunity to create a landmark project in one of the city's most desirable and walkable locations. (id:52811)
Royal LePage Locations West
98 Okanagan Avenue E Unit# 97
Penticton, British Columbia
Quick possession possible! This cozy 2 bedroom, 1 bathroom has everything you need on one level and is priced to sell. Located walking distance to most amenities, this home is offers an eat in kitchen with lots of counter space, a large, bright living room, a large foyer/entrance room, two bedrooms and one four piece bathroom. Crown moulding throughout the living room, kitchen and hallway, lino and laminate flooring throughout except for the primary bedroom, updated vinyl windows, forced air furnace. Embrace the vintage wall paper and bring your own decorating ideas to make this your own! Outside you will find room to park two vehicles, a private patio area, a shed and room to have a garden bed. The Pines MHP is a well run park with live in onsite park management. Occupants must be 55+, and this park does allow one small pet with park approval. (id:52811)
Royal LePage Locations West
440 Merlot Avenue
Oliver, British Columbia
Experience the pinnacle of Okanagan living in this custom-built 2016 executive home, positioned to capture the majestic, sweeping presence of the lake, vineyards, and mountains from the comfort of your main living areas and primary suite. This home offers a blended luxury lifestyle, perfectly coupling small-town charm with unmatched recreational access. You are situated just one block from Tuc-el-Nuit Lake and steps away from the Oliver Community Park, which is a hub for activity featuring an outdoor pool, ball field, curling rink,4 pickleball courts, and 3 tennis courts. Inside, Attention to detail is evident through the high-end finishes, including durable tile floors, custom granite counters, soft-close cabinetry, and integrated technology like electric blinds and a beautiful fireplace that anchors the bright living room. The main floor is designed for serenity, featuring a large primary suite complete with a spa-like walk-through ensuite and generous walk-in closet, plus a second bedroom and bathroom. Adding to the home's exceptional value, the walk-out lower level provides a fully contained 2-bedroom in-law suite with its own private entrance, walk-out patio,separate cozy fireplace—creating the perfect private retreat for extended family, a dedicated caretaker, or a source of potential rental income. With Tuc-el-Nuit Elementary nearby and town conveniences nearby, this is more than just a place to live—it’s a sophisticated, amenity-rich legacy property ready to be loved. (id:52811)
Exp Realty

