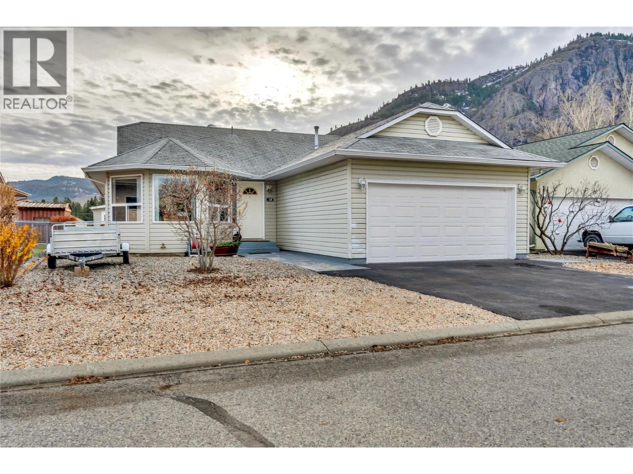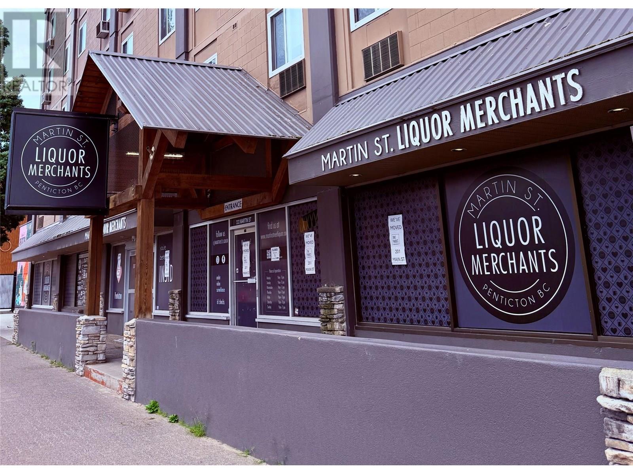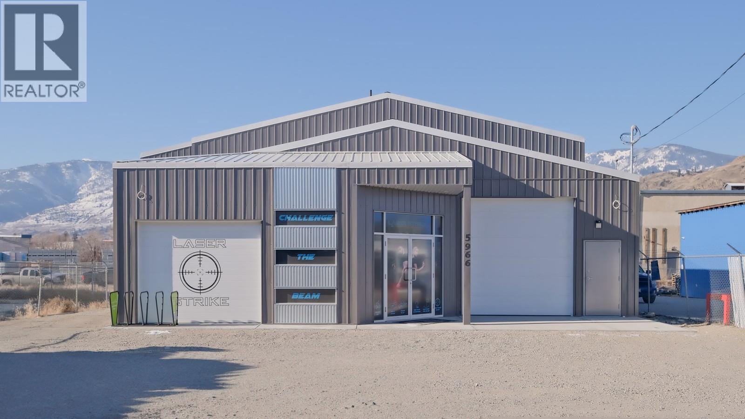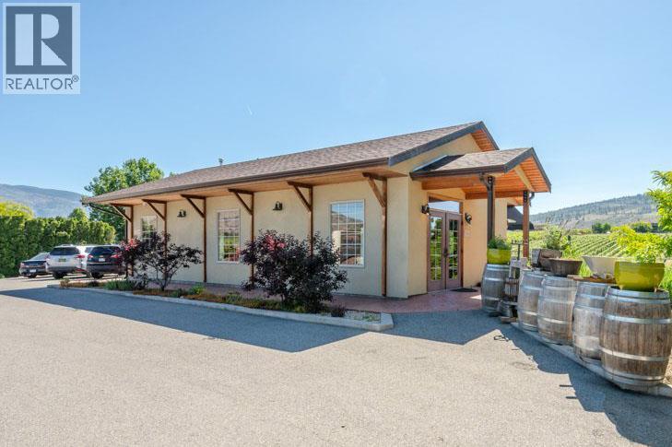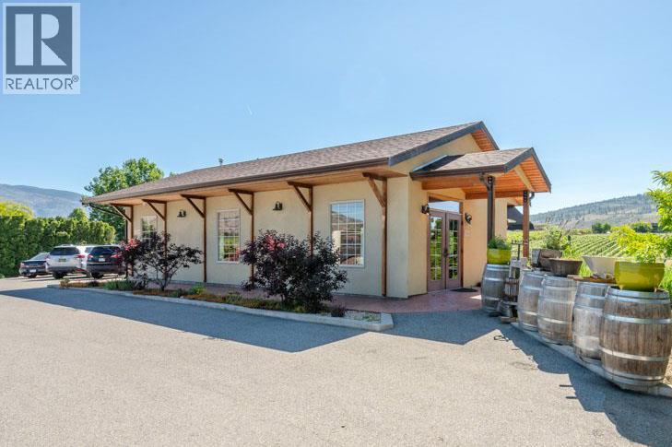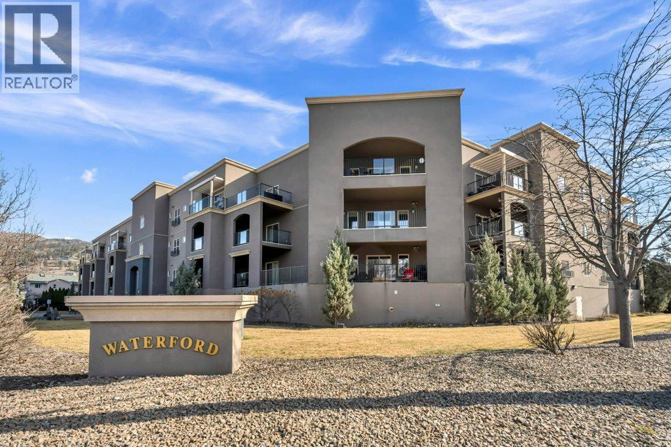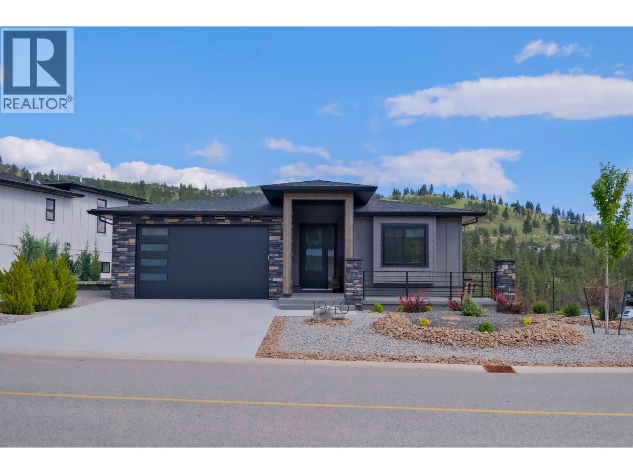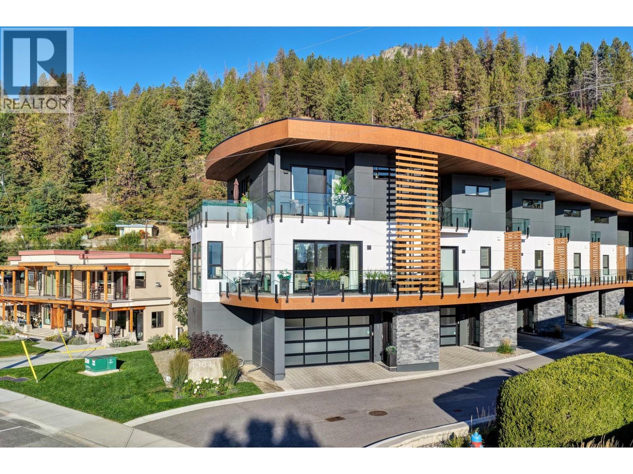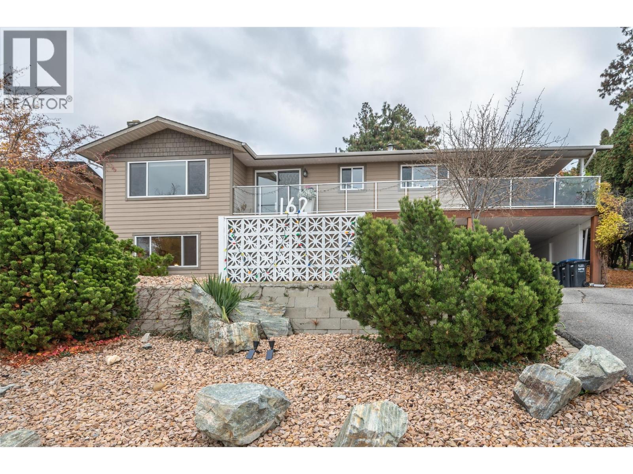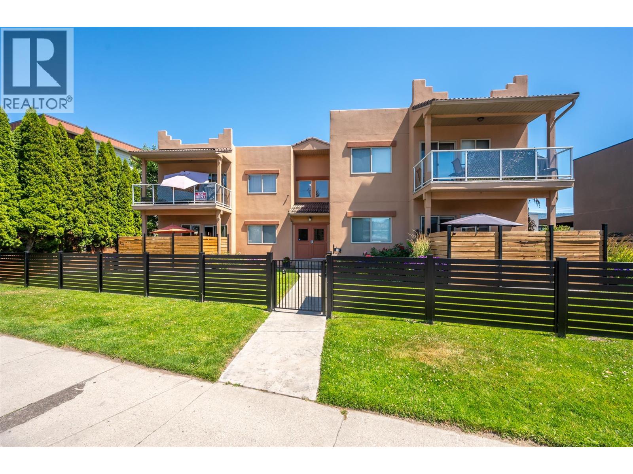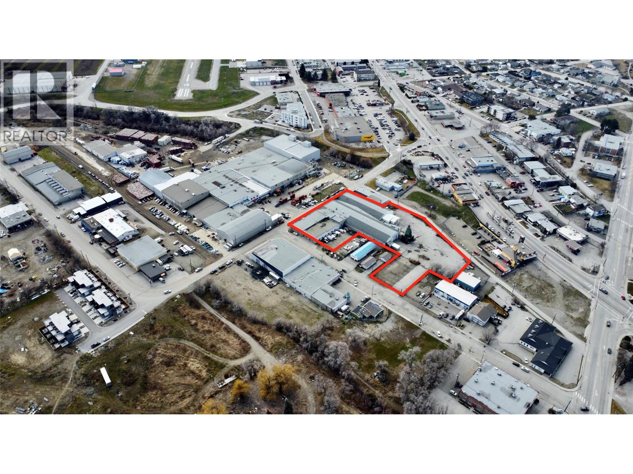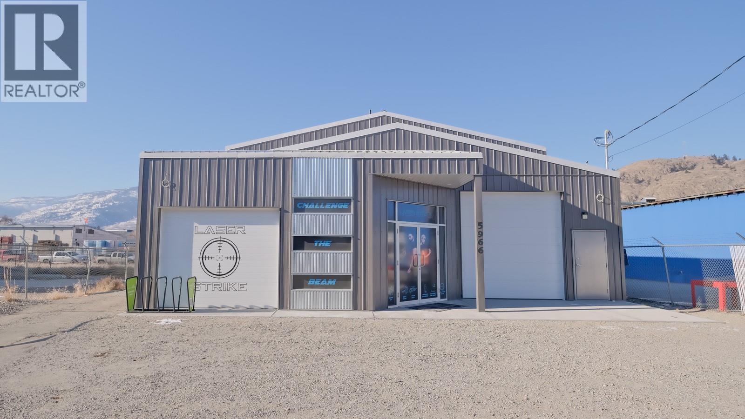Pamela Hanson PREC* | 250-486-1119 (cell) | pamhanson@remax.net
Heather Smith Licensed Realtor | 250-486-7126 (cell) | hsmith@remax.net
1840 Oliver Ranch Road Unit# 15
Okanagan Falls, British Columbia
This beautifully updated freehold 3-bed, 2-bath rancher in sought-after Valleyview Estates offers exceptional value and effortless living. Step inside to an inviting open-concept layout that seamlessly connects the kitchen, dining, and living areas—perfect for both relaxing and entertaining. Several updates including the furnace, fridge, stove, dishwasher and washer/dryer. The home features a double garage with high ceilings for overhead storage, plus a spacious crawl space easily accessed from the laundry room, providing all the storage you could ever need. Outside, the property shines just as brightly: the fully xeriscape yard ensures zero maintenance, while the fenced backyard offers a garden shed/workshop, storage shed, gazebo, and room for pets or gardening enthusiasts. With no age restrictions, this home is ideal for families, retirees, or anyone seeking the comfort of single level living in a peaceful, premium neighborhood. Don’t miss your chance—exceptionally priced and impeccably maintained, this rancher delivers the lifestyle and convenience you’ve been waiting for. It’s time to make this home yours for years to come. (id:52811)
Chamberlain Property Group
333 Martin Street
Penticton, British Columbia
Prime location in north end of Penticton now available. C5 zoning. 4361 sq. ft with over 70' of frontage. Centrally located to Main st, great brewery's, restaurants and movie theatre. Lots of opportunities here such as bike shop, grocery store, gym, medical clinic? Existing coolers could be re-used or removed to create a large open space. Additional rent includes utilities and taxes. Call Larry for a showing today! (id:52811)
Royal LePage Locations West
5966 Sawmill Road
Oliver, British Columbia
Excellent opportunity to lease a recently built, flexible space in Oliver, BC. Previously used as an indoor laser tag facility, this space offers approximately 4,100 sq. ft. on the main floor, plus up to 1,900 sq. ft. of 2nd-floor area. It features a large, open free-span area with optional 20 ft ceilings, as well as a conference/lunchroom mezzanine that includes bathrooms. The front portion includes a spacious, modern lobby and reception area with an additional public bathroom. A garage door has also been roughed into the lobby’s exterior wall for future versatility. There is an additional separate area with garage-door access as well. Parking is plentiful and easily accessible, and a long-term lease is welcomed. This property can be easily adapted to accommodate a wide range of business or manufacturing uses. (id:52811)
Chamberlain Property Group
5381 97 Highway
Oliver, British Columbia
Take advantage of this rare opportunity to acquire a fully operational boutique winery in the heart of Oliver’s thriving wine region. VinAmite Cellars isn't just a winery, it's a brand! This award winning, well-respected winery boasts a wide social media following, an elegant and user-friendly website, a loyal wine club and a dedicated local clientelle. The winery is licensed for both winery and lounge use, and features a tasting room, retail space, patio, and a kitchen/food prep area. Fully equipped for small-lot production, with a crush pad, lab, barrel room, and temperature-controlled storage. In addition to the winery, a 4,000+ sq.ft. executive residence offers multi-use potential, including guest accommodations or B&B possibilities. With high visibility, strong brand presence, and room to grow, this is an exceptional opportunity to live and work in Canada’s premier wine region. Note: This is one property with 2 Civic addresses - 2nd address is 5408 Snowbrush Street. Contact listing agents for more information. Duplicate Listing MLS 10352148 (id:52811)
Royal LePage South Country
5381 97 Highway
Oliver, British Columbia
Take advantage of this rare opportunity to acquire a fully operational boutique winery in the heart of Oliver’s thriving wine region. VinAmite Cellars isn't just a winery, it's a brand! This award winning, well-respected winery boasts a wide social media following, an elegant and user-friendly website, a loyal wine club and a dedicated local clientelle. The winery is licensed for both winery and lounge use, and features a tasting room, retail space, patio, and a kitchen/food prep area. Fully equipped for small-lot production, with a crush pad, lab, barrel room, and temperature-controlled storage. In addition to the winery, a 4,000+ sq.ft. executive residence offers multi-use potential, including guest accommodations or B&B possibilities. With high visibility, strong brand presence, and room to grow, this is an exceptional opportunity to live and work in Canada’s premier wine region. Note: This is one property with 2 Civic addresses - 2nd address is 5408 Snowbrush Street. Contact listing agents for more information. Duplicate Listing MLS 10352148 (id:52811)
Royal LePage South Country
250 Waterford Avenue Unit# 208
Penticton, British Columbia
Beautiful 2 bedroom Condo located in the Waterford, a well run and maintained modern condo complex at the South end of Penticton. Open concept layout with a bright and functional floorplan starting with a contemporary kitchen that leads into the living and dining room. Generous sized primary bedroom complete with its own ensuite bathroom. Second bedroom can be used for guests, home office, or flex room. Complex has a shared outdoor BBQ area, secured underground parking and a storage unit. Skaha lake is a short walk away with its beautiful beaches and restaurants. No age restrictions and pets are allowed with approval. Call today for more details or to arrange a viewing. (id:52811)
Royal LePage Locations West
1940 Harris Drive
Penticton, British Columbia
Looking for ""One Level Living"", here it is! This next to new home has been meticulously maintained and pride of ownership is evident as soon as you walk in. The spacious open floor plan provides over 1500 SF of living space with a large island and formal dining area. A south facing covered patio area is perfect for outdoor gatherings and BBQ's. The home has three well appointed bedrooms, including as oversized primary room with ensuite and walk in closet. A double garage with over 400 SF of space providing plenty of storage. A few extras include RV parking, xeriscape landscaping, Bosch appliances, motorized window coverings, gas fireplace, nine foot ceilings and water filtration system. For more info or a personal tour please contact LS. (id:52811)
Chamberlain Property Group
4364 Beach Avenue Unit# 1
Peachland, British Columbia
Set in the heart of Peachland’s vibrant waterfront, this architecturally striking residence by Lakepoint Homes offers refined design and a seamless connection to the Okanagan lifestyle. One of only seven exclusive homes, this end unit sits closest to the water, just steps from the beach, cafes and boutique shops along Beach Avenue. Soaring 10-ft ceilings and floor-to-ceiling Marvin windows flood the interior with natural light, while wide-plank white oak floors and a floating glass staircase add a sense of understated sophistication. The open-concept main level is ideal for entertaining, featuring a chef’s kitchen with Thermador appliances, quartz surfaces, and a statement island that flows into the dining and living areas, framed by panoramic lake and mountain views. Expansive sliding doors open to a wrap-around deck with glass railings, extending your living space outdoors. A private elevator connects all three levels, including the tranquil upper floor where the primary suite offers two walk-in closets, a spa-inspired ensuite, and access to two serene view decks. An additional bedroom with an adjacent bath, office, and laundry complete the layout. The double garage provides abundant storage, epoxy floors, and EV charging. With multiple, distinct outdoor living spaces and meticulous attention to detail throughout, this home embodies elevated lakeside living in one of Peachland’s most charming waterfront communities. (id:52811)
Unison Jane Hoffman Realty
162 Dartmouth Place
Penticton, British Columbia
Welcome to 162 Dartmouth Place. Located on a quiet cul-de-sac in the highly desired Wiltse neighbourhood, this four bedroom, three bathroom, plus den, home has been extensively remodeled with style and functionality being the result. Enjoy beautiful valley and mountain views and even a peek at Skaha Lake! The huge covered patio, hot tub, and flat, fenced backyard are fantastic outdoor spaces that will surely be a popular spot for friends and family to gather. The naturally bright kitchen features appliances that were upgraded 5 years ago and custom stainless steel countertops run throughout. Both upper floor bathrooms have been remodeled in the past year. Red Oak hardwood floors and wood burning fireplaces complete the warm elegance of this home. Quality finishes and fresh paint are another bonus! The front yard is already xeriscape for you. This home offers excellent value, call today (id:52811)
Royal LePage Locations West
144 Power Street Unit# 103
Penticton, British Columbia
Welcome to Costa Sol at 103-144 Power Street. This spacious 3 bedroom, 2 bathroom condo sits in an absolutely fantastic location in Penticton. One block from Okanagan Lake and the spectacular beach, one block from the Recreation Centre, Casino, Arena Complex and Trade and Convention Centre and mere blocks from the downtown filled with Shopping, Restaurants, Breweries and the famous Penticton Farmer’s Market. During the summer spend the days making memories at the beach, walk home to cleanup and refresh and then spend the evenings enjoying some of the amazing restaurants and nightlife downtown. The well kept home features an oversize Primary Bedroom with 4pc Ensuite and walk in closet, the main 4 pc bathroom and the second and third bedroom down the hall to entertain those summer guests. The classy Kitchen with quality appliances opens into the large Living Room and Dining area. Outside off the dining room patio door is a quaint and relaxing patio surrounded with beautiful plants and a shade tree. Away from the busy street this patio is truly relaxing. This 8 unit strata is well kept, financially stable and unlike many the condo complexes in town offers single car garages for your vehicle or all your toys. Book your private showing today. (id:52811)
RE/MAX Penticton Realty
310 Co-Op Avenue
Oliver, British Columbia
High-yield commercial investment offering an 8%+ cap rate in the heart of Oliver BC. This rare C3-zoned property at 310 Co-op Ave delivers nearly 50,000 sq ft of versatile commercial space plus a large fenced yard, ideal for industrial, warehouse, retail, and multi-tenant operations. With three of four units currently leased, this building provides steady income with significant upside as the remaining space is filled. The expansive layout, high-exposure frontage, and ease of access for large vehicles make it a sought-after site for a wide range of commercial users. Located in the vibrant South Okanagan, just minutes from major transportation routes and the U.S. border, this property sits in a growing business corridor with strong long-term demand. A standout opportunity for investors seeking stable cash flow, growth potential, and a hands-off commercial asset in a business-friendly communities. (id:52811)
RE/MAX Wine Capital Realty
5966 Sawmill Road
Oliver, British Columbia
This newly built commercial property in the Oliver Industrial Center offers high-quality construction and versatile space suitable for a wide range of uses. Built with insulated concrete form (ICF) walls and soaring 18-foot ceilings, the property consists of two well-designed buildings. The first building is approximately 5,000 sq. ft. and was previously used as a large laser tag facility. The free-span space is ideal for a multitude of uses and is rated F2 under the BCBC. It also features a spacious lobby and reception area, two washrooms, and a conference room. A storage bay with a garage door provides convenient storage, and an additional garage door is roughed into the lobby’s exterior wall for future versatility. The second building is 2,100 sq. ft. and designed as a warehouse-style space. It includes three 12-foot-high garage doors, a large open work area, a washroom, a storage section, and a loft with an office. Rear alley access allows for easy entry and provides additional parking. The current owner occupies this building and is willing to enter into a secure long-term lease if beneficial to the new owner. Offered below the most recent commercial appraisal value, this property presents an excellent opportunity for passive income or an end user. Call the listing agent for a detailed package. (id:52811)
Chamberlain Property Group

