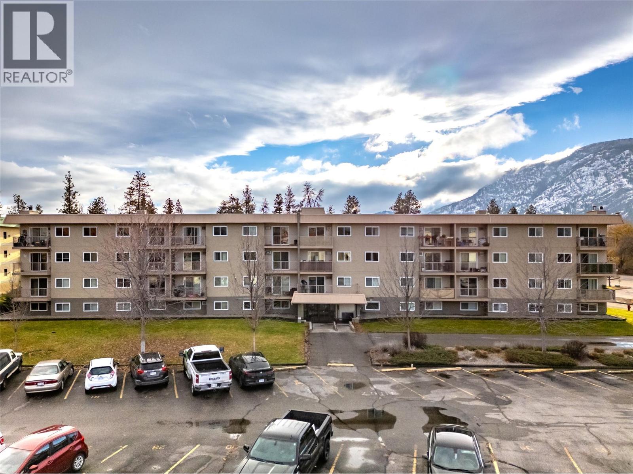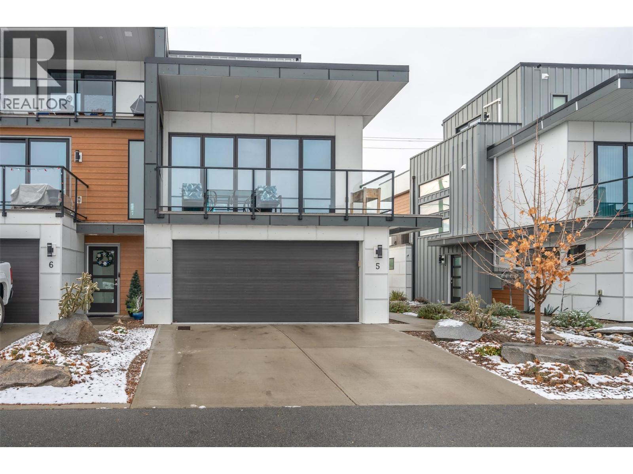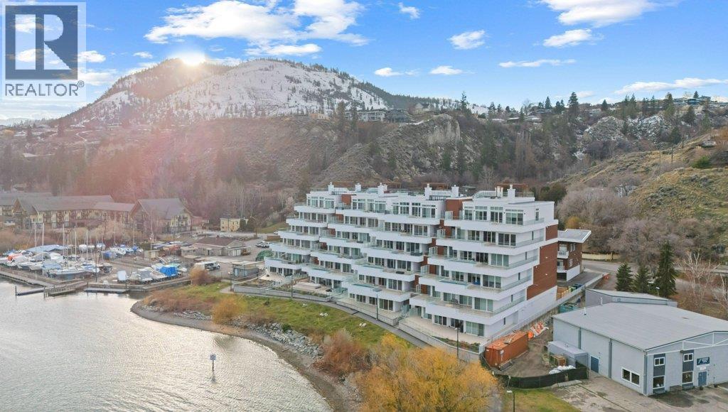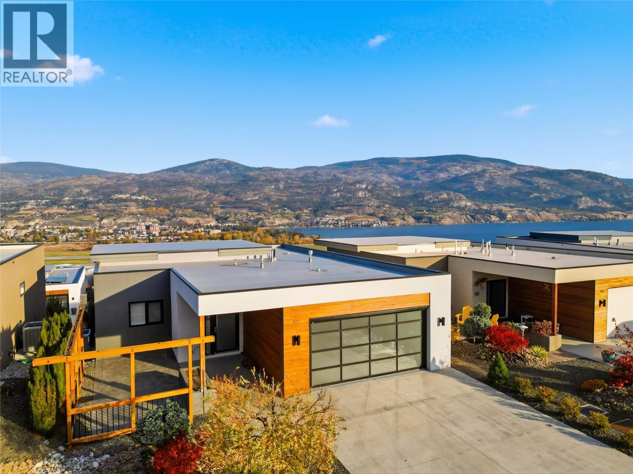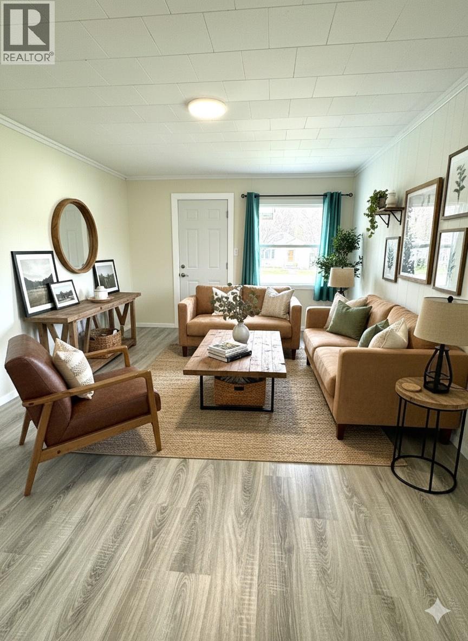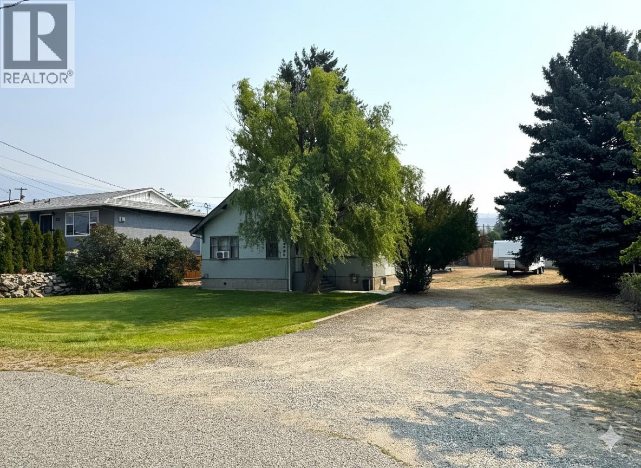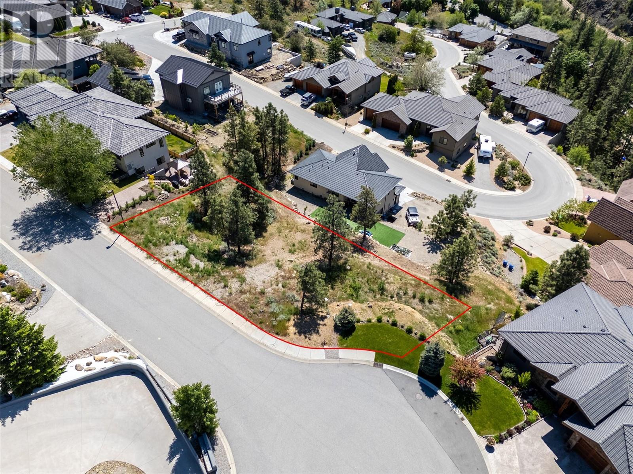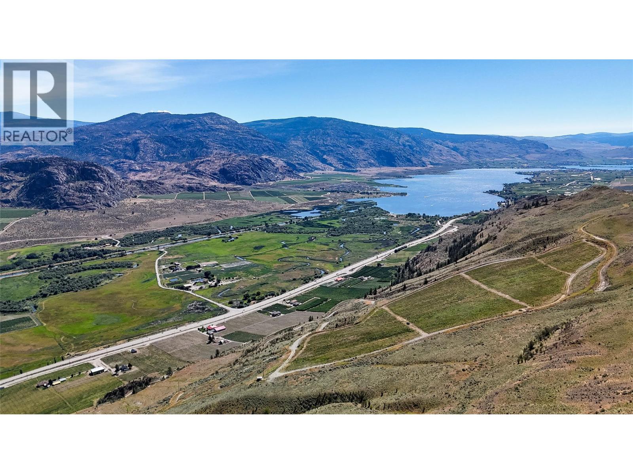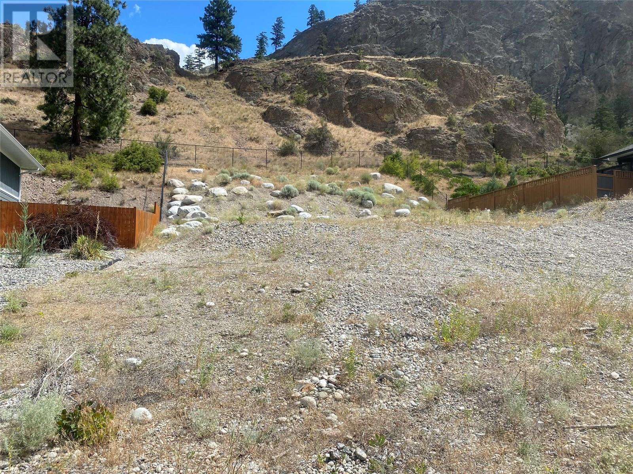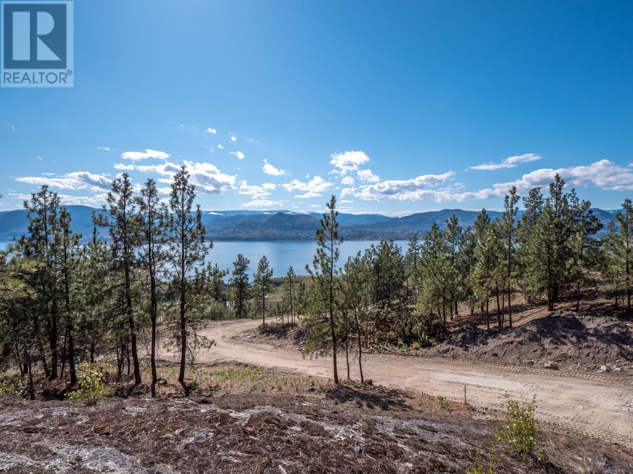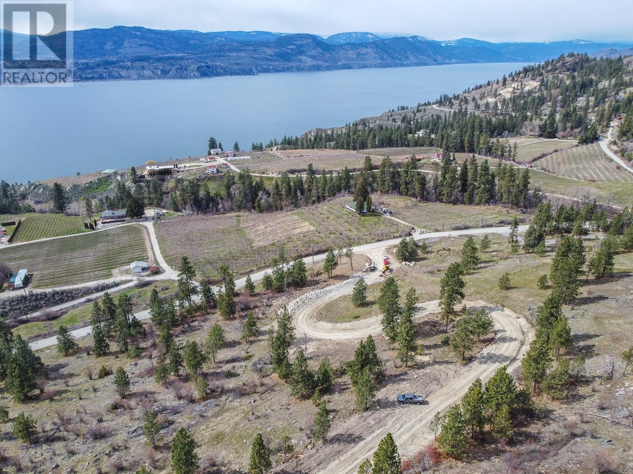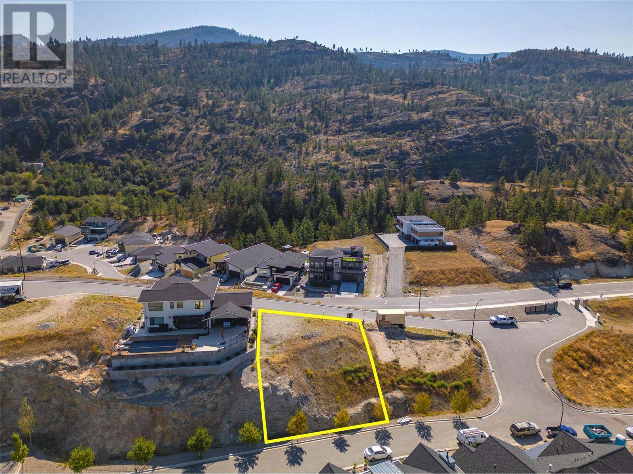Pamela Hanson PREC* | 250-486-1119 (cell) | pamhanson@remax.net
Heather Smith Licensed Realtor | 250-486-7126 (cell) | hsmith@remax.net
130 Skaha Place Unit# 406
Penticton, British Columbia
1 Bedroom, 1 Bathroom - if you are looking for a beautifully updated condo, only a short distance from Skaha Beach, restaurants and shopping, here it is! Offering a great layout, lovely mountain views and a well maintained complex. Ideal for a first time how owner, summer vacation home ownership or as an investment property. Fully furnished might be an option. Currently rented - contact us for further details or to book a showing. All measurements are approximate. Sorry, no pets allowed. (id:52811)
Royal LePage Locations West
5995 Oliver Landing Crescent Unit# 5
Oliver, British Columbia
Welcome to modern townhouse living in the heart of Oliver Landing! This stunning 3-level end unit townhouse, built in 2018, offers the perfect blend of contemporary design, abundant natural light, and functional living spaces. The main living area on level 2 features an open-concept layout flooded with natural light from wall-to-wall windows that slide open to completely open up the space. The spacious kitchen, dining, and living areas flow seamlessly together, perfect for entertaining or everyday family life. Walk out to private balconies on both sides, creating incredible indoor-outdoor flow. The top floor is dedicated to your primary bedroom sanctuary, complete with ensuite bathroom and your own private balcony - the ideal spot for morning coffee or evening relaxation. The ground floor features a second bedroom and a versatile office space, both with direct access to a small fenced yard. Whether you work from home, need a guest suite, or want dedicated hobby space, this level delivers flexibility for your lifestyle. Premium features include end unit location with double attached garage, 3 bedrooms, 2.5 bathrooms, and multiple outdoor spaces including 3 balconies plus fenced yard. No age restrictions, pets allowed, and long-term rentals permitted. Located in desirable Oliver Landing, you're minutes from award-winning wineries, golf courses, and all the amenities that make Oliver Canada's Wine Capital. (id:52811)
Royal LePage South Country
13419 Lakeshore Drive S Unit# 101
Summerland, British Columbia
This gorgeous, luxurious, brand-new ground level lake front home awaits you, with expansive views that dreams are made of. Lavish 2 Bedroom & Den, 1829 sq ft, high ceilings, open floor plan, lovely gas fireplace for cozy winter nights, upgraded hardwood & tile throughout, quartz countertops: This Riviera living style blends coastal chic with Mediterranean elegance. Experience joyful meal prep & entertaining with the Bosch appliance package, oversized island, ample cabinetry & lake views galore. Enjoy spectacular Okanagan outdoor living on the 731 sq ft porcelain paver deck with NG BBQ outlet. The laundry room is spacious - includes countertop, sink, cabinetry, & large adjoining pantry. The mechanical room has a NG forced air furnace & there is central air, for hot summer nights. The upgraded electrical package accommodates ceiling fans if desired, & rear wall speakers to enjoy true surround sound. Construction of this complex is steel & concrete – only the best will do! 2 secure parking stalls are included in the heated garage, the breezeway from parkade to front door is tiled with luxury porcelain pavers, and there is a 260 sq ft, private & secure, heated storage unit included. The Oasis is just steps away from several beaches, water park, dog park, extensive waterfront walking paths, & upscale Shaughnessy’s Cove, for dining out with family and friends. Dreams can come true – your Oasis awaits you! Please contact your favourite Realtor to view. Measurements by iGuide. (id:52811)
Royal LePage Parkside Rlty Sml
127 Ridge Park
Penticton, British Columbia
CLICK TO VIEW VIDEO: This home is arguably on the most desirable street in this community. No through or constant traffic of looky-loos and drive-bys. It's tucked in, next to the large green space with seriously breathtaking views over Skaha Lake. Enjoy the 12ft ceilings and large windows to take advantage of the abundance of natural light while enjoying city, valley, and lake views. With very little wear and tear, and a new paint job throughout, the home is showroom-ready. The primary bedroom is on the main floor, with his-and-hers closets, and a very spacious ensuite with double sinks. The gourmet kitchen space offers stainless steel appliances with a gas range, and a stunning 4'x10' quartz island where it’s not hard to imagine it full of guests while you're prepping your favourite family recipe. To enjoy your Okanagan wine or hot tub, choose the back deck off of the dining room on the lake side, or the private patio with overhang downstairs. Between the 2-car garage and the extra-large den, the home has an incredible amount of storage space. With minimal exterior or yard maintenance, this is an opportunity to truly immerse yourself and enjoy the Okanagan lifestyle. Plus the clubhouse, complete with gym, meeting room, pool, hot tub, tennis & pickle ball courts, all add to the Skaha Hills resort-style experience. (id:52811)
Exp Realty
1021 Willow Street
Okanagan Falls, British Columbia
This beautifully renovated 4 bedroom house is completely move-in ready, offering the perfect blend of character and modern comfort. Every detail has been thoughtfully updated, including a new roof, hot water tank, five windows, 200-amp electrical service, full plumbing, EV plug, lighting, new kitchen, fresh paint and trim, ducting, furnace, air conditioning, and fully finished basement with a new bathroom. If you look to cook, time your brand-new kitchen with quartz countertops, new fixtures, and ample space to add an island if desired. The lower level includes a spacious primary bedroom with a walk-in closet, a brand-new bathroom with a beautiful tile walk-in shower, and a freshly painted bedroom—ideal for guests, art studio, or home office. Situated on a completely flat lot with back alley access, this property offers an abundance of parking for RVs, vehicles, and toys—easily accommodating 6+ vehicles with room to add a garage or even a pool. Zoned RS2, the home allows for a secondary suite, home business, or B&B, making it a flexible investment opportunity. Enjoy the Okanagan lifestyle just steps from Skaha Lake, beaches, parks, and the KVR Trail, with easy access to amenities and only a 15-minute drive to Penticton or Oliver. No speculation tax and short- or long-term rental friendly! * Some photos are digitally staged* (id:52811)
Century 21 Amos Realty
6487 Badger Street
Oliver, British Columbia
This charming property is bursting with opportunity — perfect for living, investing, or developing! Situated on a flat 0.25-acre lot with back alley access, this RS1-zoned gem offers incredible flexibility. Whether you’re dreaming of a multi-family development, a carriage house, a home-based business, bed & breakfast, or vacation rental, the possibilities are truly endless! Nestled in a quiet, friendly neighborhood just minutes from downtown, the rec center, the river, and local trails, this home delivers the ideal blend of convenience and lifestyle. Inside, you’ll find a bright and inviting main floor with an open layout, cozy living and dining areas, and all three bedrooms conveniently located on one level. The unfinished loft is your blank canvas—perfect for an office, studio, or extra living space—while the spacious 1,430 SF unfinished basement offers laundry, tons of storage, and plenty of potential for a bedroom, rec room, or even a secondary suite. Recent updates, including new electrical and flooring, provide a solid foundation to make it your own. Outside, you’ll love the 20x30 detached garage with 60-amp panel, ample parking for vehicles, toys, and RVs, plus a wide-open yard ready for your ideas. With so much flexibility and potential, this is a rare opportunity for families, developers, or investors alike. *some photos may be digitally staged* (id:52811)
Century 21 Amos Realty
6709 Victoria Road S Lot# 13
Summerland, British Columbia
Build Your Vision in Summerland’s Scenic Sedona Heights. Uncover the opportunity to bring your dream home to life in the picturesque community of Summerland, BC. Nestled in the peaceful upper section of the prestigious Sedona Heights development, this approx. 0.30-acre lot offers a serene cul-de-sac setting—perfect for your custom retreat. With endless design possibilities, this property is a true blank slate ready for your imagination. Experience the best of the Okanagan lifestyle, surrounded by world-class wineries, top-tier golf courses, crystal-clear Okanagan Lake, and every amenity you could wish for. Create a personalized sanctuary in one of the region’s most desirable neighbourhoods — where natural beauty meets vibrant living. (id:52811)
RE/MAX Kelowna
3668 Fruitvale Way
Oliver, British Columbia
Located just 13 km south of Oliver, Crux Vineyard is a distinctive 77-acre agricultural property perched above the renowned Golden Mile. Set within the Agricultural Land Reserve, the site features two southeast-facing benches ideal for premium grape growing. The upper 16-acre bench is already planted with Sauvignon Blanc, Chardonnay, Vermentino, Merlot, Cabernet Franc, and Tempranillo, while the lower 9-acre bench is prepped and ready for planting. Exceptional soil conditions and excellent air drainage contribute to healthy vine growth and help mitigate frost risk. With elevations ranging from 350m to 590m, the property benefits from increased sun exposure—averaging 1 to 1.5 hours more sunlight per day during the growing season than the valley below—making it a truly unique viticultural site. The southeast corner of the property includes a 1-acre building site offering breathtaking panoramic views of the valley, vineyards, and surrounding mountains. Additional features include a VSP steel post trellis system, two high-capacity wells producing a combined 120 gpm, and excellent access from both Highway 97 and Highway 3. (id:52811)
Chamberlain Property Group
4400 Mclean Creek Road Unit# 161 Lot# 28
Okanagan Falls, British Columbia
Good sized vacant lot in the desirable OK Falls neighbourhood of Big Horn Estates. This lot backs onto nature at it's finest, just steps away from the beautiful Peach Cliff hiking trails. The gated neighbourhood is close to the center of OK Falls and just a few minutes to the beautiful beach and water of Skaha lake. Central starting point to the Okanagan wine trail with top class Wineries in every direction. Also top notch golf courses 20 minutes south and to the north. Bring your own builder and get started on your new home in the sunny Okanagan. Call Stu Trimble 250-809-5843 for more info, or your other favourite agent. (id:52811)
Skaha Realty Group Inc.
4650 North Naramata Road Unit# 7
Naramata, British Columbia
Estate Living in Wine Country! Grace Estates Naramata is a unique development with 11 estate sized lots between 2.47 and 3.31 acres. Each lot is entirely different, and offers endless opportunity for your customized home design. The lightly forested setting and hillside terrain create natural privacy for each of these rare acreages, and every lot has a stunning view of Lake Okanagan. Pine trees and grass lands grace this elegant country estate, situated among the beautiful orchards and vineyards of the Naramata Bench, just minutes from the Naramata Village. Come enjoy or embrace the lifestyle of Okanagan Wine Country. The Buyer will enter into a building agreement with Taradar Homes. (id:52811)
Chamberlain Property Group
4650 North Naramata Road Unit# 9
Naramata, British Columbia
Welcome to Naramata BC, home to one of the Most Sought After Locations to Live in All of Canada. We are Proud to bring to Market these building lots that are build ready. Located high above the Village of Naramata, this 2.5 acre property has 200 degree Views of the valley and Okanagan Lake reaching as far as the eye can see in either direction. Quickly being referred to as the “Beverly Hills” of Naramata, these lots are in the most desirable Private Locations in the Development. Grace Estates is a 32 acre, 11 Lot Subdivision that is very private. All roads are paved with lighting along with water, gas & electrical at the lot lines. Bring your plans and get started on your Dream Home!! The buyer will enter into a building agreement with Taradar Homes (Tara-darhomes.ca). Please reach out to LS for more details. (id:52811)
Chamberlain Property Group
3331 Evergreen Drive Unit# 105
Penticton, British Columbia
Build your dream home here at the Bluffs at Skaha on this stunning lakeview lot! Perched on the East hills above Wiltse this gorgeous spot offers 180 degree views over the city from Skaha to Okanagan Lake. The lot can be graded for a rancher, a 2 story, or a rancher walk-out basement style home offering lots of flexibility. There is a building scheme for the project to ensure a beautiful standardized high end subdivision. Surrounded by new homes of top teir quality this bare land strata is also at natures doorstep with hiking and walking trails just out the door. Bring your own builder, or bring your vision and let Ritchie Custom Homes make it a reality and build it for you! Nearby is an excellent elementary school, and you’re a short drive down to shops and restaurants or access to anywhere in town. Come see this beautiful spot and take in the views from sunrise to sunset. (id:52811)
RE/MAX Penticton Realty

