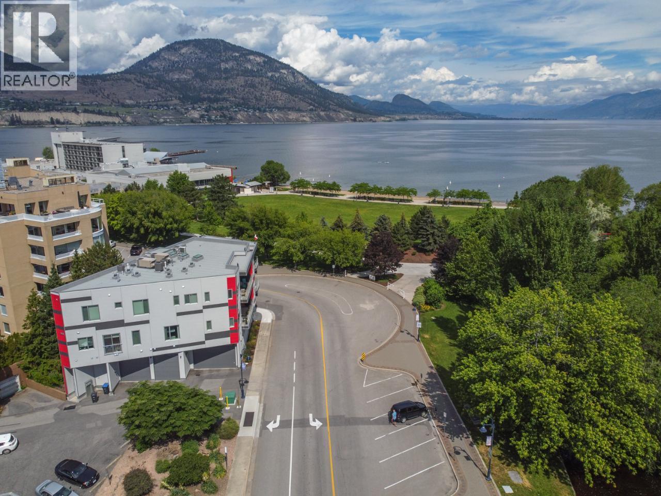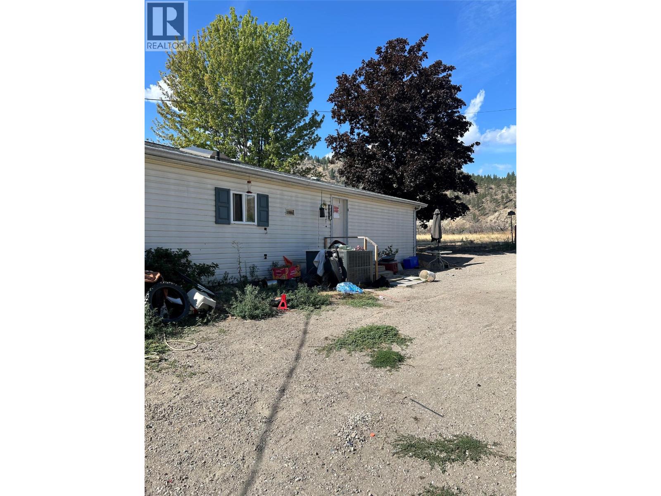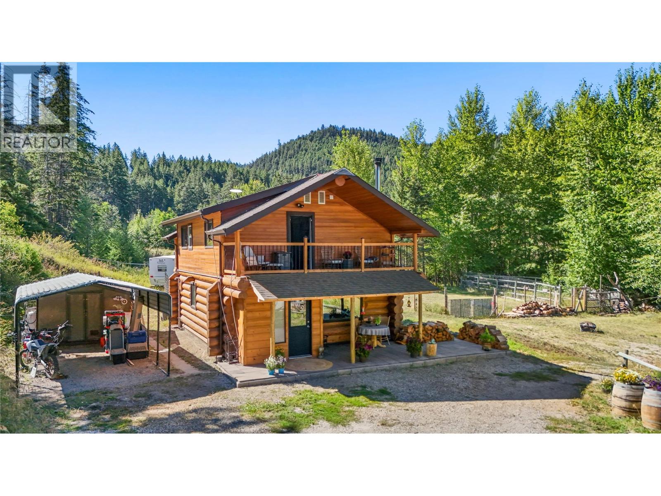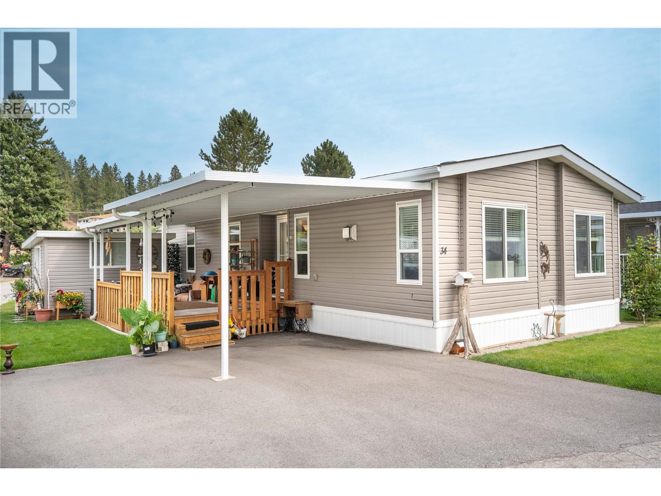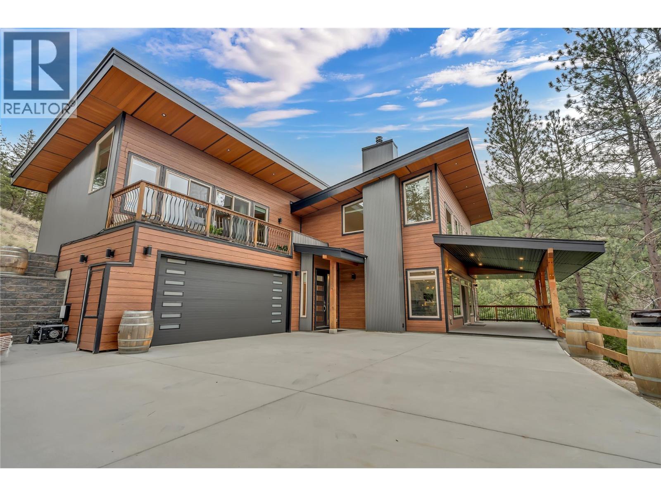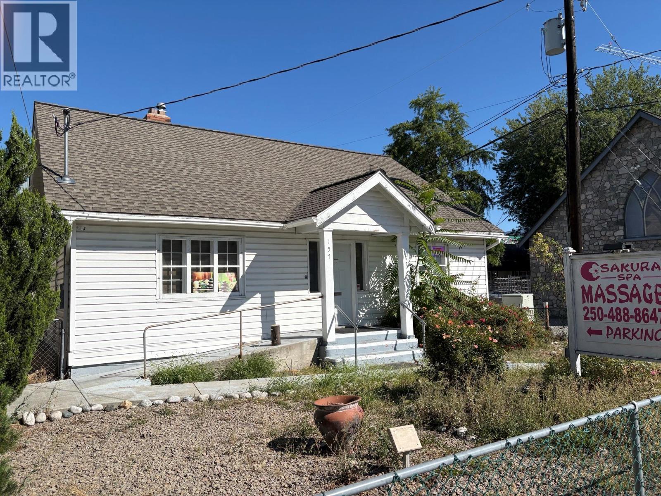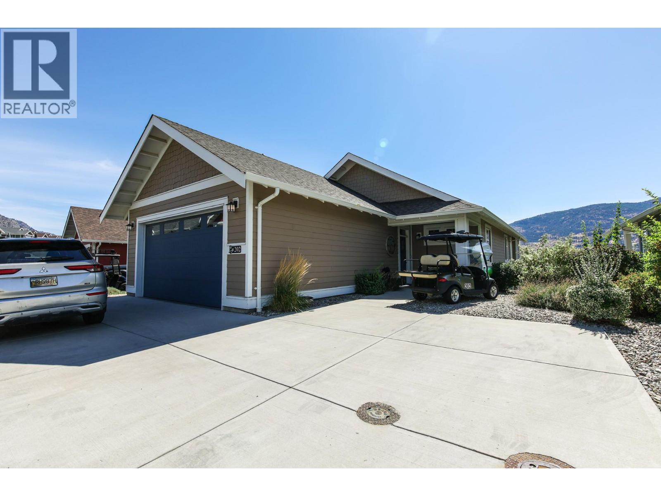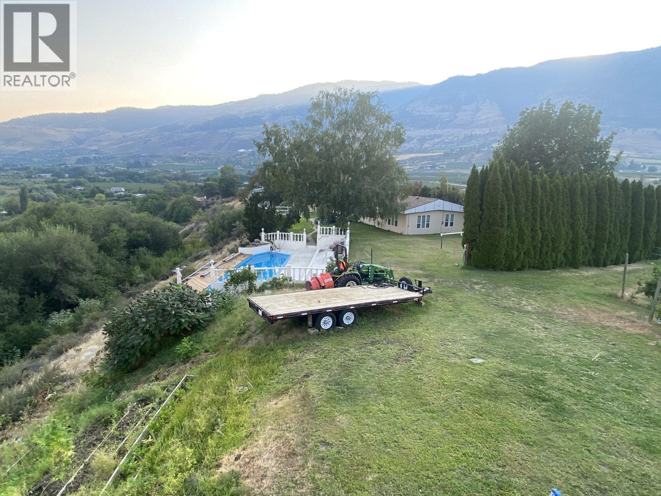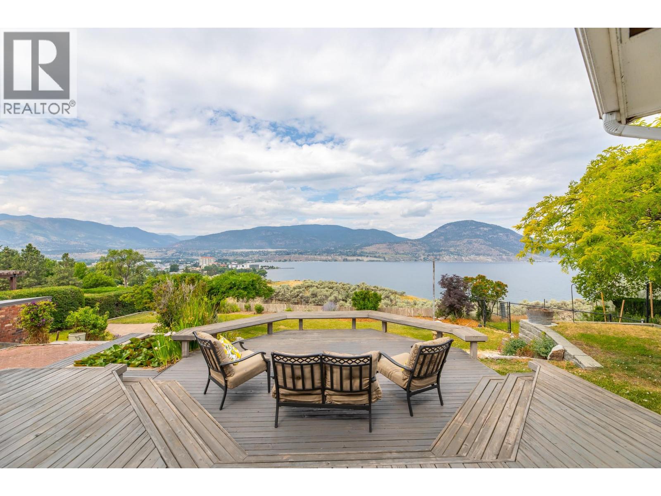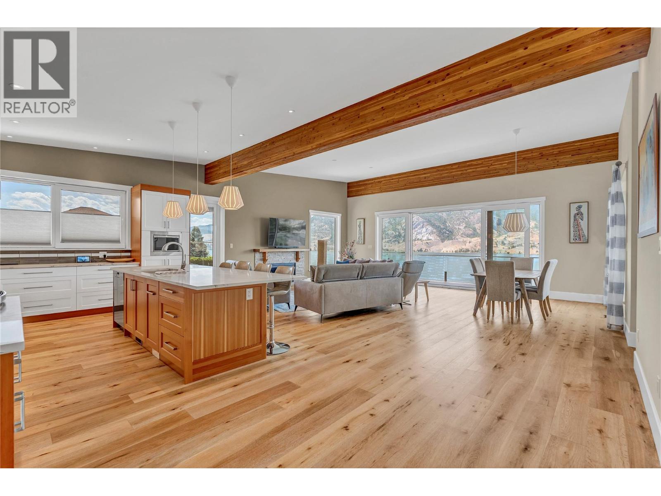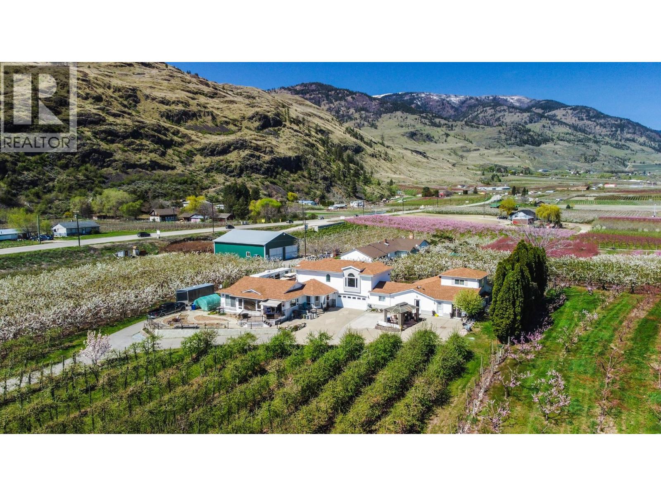Pamela Hanson PREC* | 250-486-1119 (cell) | pamhanson@remax.net
Heather Smith Licensed Realtor | 250-486-7126 (cell) | hsmith@remax.net
88 Lakeshore Drive
Penticton, British Columbia
88 Lakeshore presents an incredible opportunity with three outstanding condos, all individually titled. Upon arrival, you’re greeted by a full-size, high-efficiency commercial elevator at the main entry. This remarkable property features three garages that can accommodate a total of 9-12 vehicles, boasting ceiling heights ideal for car lifts. On the second floor, you’ll find a spacious 2-bedroom, 2-bath condo measuring 1733 sq. ft. along with a cozy 686 sq. ft. 1-bedroom, 1-bath unit. The stunning penthouse on the third floor offers breathtaking lake views and encompasses 2,583 sq. ft. with 3 bedrooms and 3 baths. Each home provides an unparalleled luxury living experience. The property is classified C5 zoning, allowing for development related to financial, retail, and cultural sectors of the city. Its prime location is adjacent to a beautiful park and one of Okanagan Lake's finest beaches, with an excellent walking score to shops, restaurants, farmers markets, and downtown amenities. For those who think creatively, 88 Lakeshore offers diverse possibilities. The C5 – Urban Centre Commercial zoning allows you to own the entire building, reside in one of the suites, and rent out the others, or explore options beyond just residential homes. Imagine living in the 2,583 sq. ft. lakeview penthouse while converting the first and second floors into dental or medical offices, retail spaces, or even an animal clinic. (id:52811)
Royal LePage Locations West
7561 Highway 97
Oliver, British Columbia
Wonderful opportunity with a bit of clean up this home on just under one acre is private and peaceful and could be a treasure. Easy to view. Call now. (id:52811)
Laboutique Realty (Kelowna)
802 Grand Oro Road
Kaleden, British Columbia
Discover affordable, sustainable living on this 4.91-acre property in the Twin Lakes area. Set up for off-grid living with solar power and propane, this home offers independence without sacrificing comfort. Inside, natural wood accents and an open floor plan create a warm and welcoming atmosphere. Large windows bring in plenty of natural light and frame views of the surrounding landscape, while a wood stove adds cozy efficiency. The kitchen is equipped with modern appliances, ample counter space, and generous storage. The home has seen numerous updates, including a new kitchen, refreshed exterior stain, updated bedrooms and bathrooms, new flooring, paint, and a carport. Upstairs, the spacious primary suite features a walk-in closet, 3-piece ensuite with walk-in shower, and access to a private covered deck — a quiet retreat overlooking the property. Outdoors, you’ll find multiple covered decks, garden areas, and peaceful relaxation spots along the creek. With plenty of room for hobby farming, gardening, or simply enjoying the outdoors, this property combines privacy, functionality, and the unique benefits of off-grid living. (id:52811)
Royal LePage Locations West
222 Lee Avenue Unit# 101
Penticton, British Columbia
An amazing opportunity to own an unbelievable, immaculate luxury town home in beautiful Penticton. ""The Artisan on Lee"" is a very short stroll to Skaha Beach, marina, tennis courts, kids parks and restaurants. This North East/West facing corner unit affords you fantastic city and mountain views from the truly unique rooftop patio. The Second floor greets you with a stunning and oversized open concept kitchen with a massive island for entertaining friends and family. Formal dining area, a well appointed living room and two piece powder room finish off this special entertainers space. The 3rd floor boasts 3 bedrooms, including the large Primary Bedroom, complete with walk in closet and stunning three piece ensuite. A full four piece guest bath and two additional bedrooms and laundry area complete this floor. The fourth floor is the incredibly special rooftop patio. This is what living in Penticton is all about. Entertain your friends and family in the evening with the gas fireplace flickering in the night with a warm Penticton breeze and great views to keep you company. Add a hot tub for a perfect rooftop space. The ground floor has two access points, either front door or through the attached two car garage. This 1st floor also has a fourth bedroom and three piece bath. This is a very special package that must be viewed. (id:52811)
Royal LePage Locations West
8712 Steuart Street Unit# 34
Summerland, British Columbia
Welcome to one of the newer homes in the desirable Summokan Park – a quiet, well-maintained 55+ community in beautiful Summerland. This thoughtfully designed 2-bedroom, 2-bathroom unit offers a bright and spacious floor plan that’s sure to impress. Step into the open-concept living area, where natural light fills the space from the living room through to the dining area and kitchen. The spacious living room features a cozy gas stove for added warmth and ambiance. The kitchen offers ample cabinetry and prep space, plus there’s a separate laundry room with additional pantry storage. The large primary suite comfortably fits a king-sized bed and includes a walk-in closet and a private ensuite with a walk-in shower. The second bedroom is perfect for guests or can easily be used as a home office. Enjoy outdoor living on the covered, tiered deck—a great space for relaxing or entertaining. The generous yard includes room for raised garden beds and a 12' x 8' storage shed for all your tools and extras. Some furnishings may be included with the right offer. Pad rent $685 per month. No rentals, & two pets upon park approval ( max 15 inches at shoulder). (id:52811)
Royal LePage Parkside Rlty Sml
109 Fairway Drive
Kaleden, British Columbia
Welcome to 109 Fairway Drive in St. Andrews By The Lake. This architecturally stunning home, 15 minutes from Penticton, features unparalleled views of nature, 3,675 sqft of living space, 2 stories with a walk-out lower level. Impeccably built in 2018 with contemporary design to maximize views, style, sunlight, privacy and efficiency. Featuring glass/stainless steel railings, floating upper-level catwalk and soaring 20ft ceilings. 3 huge primary suites on the upper & main levels with 5, 4 & 3 pc ensuites, jetted tub, luxury showers, walk-in closet & private patio/deck spaces for each with the main level patio featuring its own hot tub. Granite kitchen countertop, stainless appliances, walk-in pantry, custom cabinetry and natural light make this a dream kitchen. Many finer details: reverse osmosis, central vac, 4 decks, no-maintenance landscaping, 150ft concrete driveway: parking for 10+ vehicles and the foresight to have the home wired to function with a generator for potential power outages. Enjoy the spacious dream garage: (35.2’x24’): epoxy floors, workshop area & storage cabinetry. Walkout lower level has drywall, roughed-in plumbing & separate 100A panel—suite potential and 220V wiring on lower deck. St. Andrew’s offers some of the finest amenities: free golf for owners AND their children, heated swimming pool, tennis/pickleball courts, clubhouse, gym and secure RV storage. This is truly one of the finest and most unique homes in St. Andrews. Book a private showing today. (id:52811)
RE/MAX Penticton Realty
157 Wade Avenue W
Penticton, British Columbia
This property is to be sold in conjunction with 173 Wade Avenue. Excellent Investment opportunity. (id:52811)
Coldwell Banker Horizon Realty
2450 Radio Tower Road Unit# 202
Oliver, British Columbia
IMMACULATE LARGE COTTAGE HOME WITH BREATHTAKING VIEW CLOSE TO BEACH, MARINA AND REC CENTER WITH POOL! And the list goes on! Welcome to the full luxury recreational paradise “The Cottages” where comfort meets endless activities all within this incredible gated community! This pristine 3 Bed, 3 Bath, 2100+ sqft haven displays one of the best views overlooking Osoyoos Lake and the stunning Okanagan Valley! Warm up with a morning coffee on your private patio, take a dip in your Hot Tub, and end with a bottle of wine for a sunset evening. All main living is street level and no stairs! Walk into the bright and airy modern cottage themed open concept home with vaulted ceilings, electric fireplace, geothermal heating, central vac, water softner and water purifier, soapstone coloured quartz countertops, vinyl plank flooring, golf cart, additional screened heated patio and more! If your looking for short term rental income, this is it! With a recently finished lower suite one can do short term 5 day rentals! This home is unique compared to most others in the area as this has a larger green grass area perfect for families to play on! This home is located near the 1800ft waterfront with 500ft of beaches and walking distance to the Recreation Clubhouse with a swimming pool and gym! The cottages is a perfect place for family fun and recreation and great for investors! Yes Short Term Rentals (5+ days) are allowed! No GST or PTT. Book your viewing of this sweet cottage home today! (id:52811)
Exp Realty
5403 Snowbrush Street
Oliver, British Columbia
Click brochure link for more details** This picture perfect 7.6 acre property has it all. Set on a hill in the center of the Okanagon Valley in a low frost area, This property is surrounded by astonishing views of the valley and has all-day sun for entertaining and vineyard growth. A spacious 6-bedorom ranch-style home leads out to a 42’ x 12’ infinity pool, hot tub and a large picturesque patio, all having had recent infrastructure upgrades such as stucco and hardy board siding, all are very well-maintained. The established turnkey vineyard has about 4.5 acres of Merlot and Malbec, including award-winning grapes, perfect for those wanting to start a winery with room for more plantings. The detached garage/shop with carport is heated, insulated with power, and has a great canning kitchen and 3-piece bathroom on a separate septic field Behind the garage there is additional RV parking with 2 hook-ups for 30 amp RV power and sani-dump hookup. A lovely paved driveway accesses the property, which is a 3 minute drive to Oliver. The completely private manicured yard with underground sprinklers flatters this oasis. (id:52811)
Honestdoor Brokerage Inc.
198 Bankview Place
Penticton, British Columbia
RARE DIAMOND in the rough with WATER VIEWS in one of Penticton's PREMIER neighbourhoods awaits its next owner. Open the front door and be instantly WOWED you guessed it by the VIEW! This charming home features an OVERSIZED FOYER with high ceilings, SUPER SIZED dining room with a 180 degree view of Okanagan Lake and the city, living room, family room, functional kitchen with oak cabinets, 3 bedrooms including a LARGE primary, and 2 bathrooms. The unfinished 1400 sq ft basement with walkout access gives you SUITE POTENTIAL. The generously sized BACKYARD features a viewing deck, PATIO, and garden area with a LILY POND. Just imagine having your private view of the Canada Day fireworks right from your HOT TUB, deck or dining room! This lovely home has a great walking score with close proximity to the Penticton Farmers Market, OKANAGAN BEACH, and ALL the amenities in the city while feeling like your living in your own charming country side retreat. Option two...R4 ZONING may allow you to build multiple units, live in one and sell the others to offset the cost of your build. Endless options here...call today to book your showing. (id:52811)
Skaha Realty Group Inc.
3984 Finnerty Road
Penticton, British Columbia
Perched high above the sparkling waters of Skaha Lake, this stunning 4-bedroom, 4.5-bathroom masterpiece offers over 3,000 sq ft of refined living space, built in 2018 with meticulous attention to detail. Designed to capture the essence of luxury Okanagan living, every angle of this home showcases unobstructed, sweeping west and south-facing views that will leave you breathless. A soaring entryway welcomes you, setting the tone for the open-concept design and contemporary sophistication that flows throughout. The main living area is an entertainer’s dream, featuring a wall of floor-to-ceiling windows and Euroline doors that flood the space with natural light while seamlessly blending indoor and outdoor living. Step out onto the expansive main balcony – the ultimate vantage point to watch the sun sink behind the hills and paint the lake with evening colours. The chef-inspired kitchen is as beautiful as it is functional, featuring high-end appliances, sleek cabinetry, and an oversized island perfect for hosting. Each of the bedrooms offers a private sanctuary, complete with its own ensuite bathroom for ultimate comfort and privacy. The primary suite is a true retreat – complete with its own private balcony, a lavish 5-piece ensuite featuring a deep soaker tub and a large shower. The home’s versatile design offers the potential for a self-contained main floor suite, ideal for guests, extended family, or as an income opportunity (id:52811)
Canada Flex Realty Group
384 19 Road
Oliver, British Columbia
Nearly 3 acres in the heart of South Okanagan wine and orchard country — with two homes, income-producing land, and a fully outfitted shop. The property includes 2 acres of cherries and apples under lease until October 2025, with automated irrigation throughout. The main residence offers 5 bedrooms and 4 bathrooms, a large master suite, main-floor laundry, a fireplace, and a versatile lower level with separate entrance. A high-efficiency furnace and A/C were installed in 2022, and the oversized attached garage provides added flexibility. The second home is a 3-bedroom, 2-bath layout, well-suited for extended family or rental income. The 30x40 shop is fully insulated and heated, with 12x14 overhead doors, 100-amp service, and a 12,000 lb. vehicle lift — ideal for mechanics, hobbyists, or RV/boat storage. All of this, just minutes from both Osoyoos and Oliver, offering a rare combination of space, income potential, and long-term value. Contact Nik Wagener for details @ (250)-408-8788 (id:52811)
Royal LePage Desert Oasis Rlty

