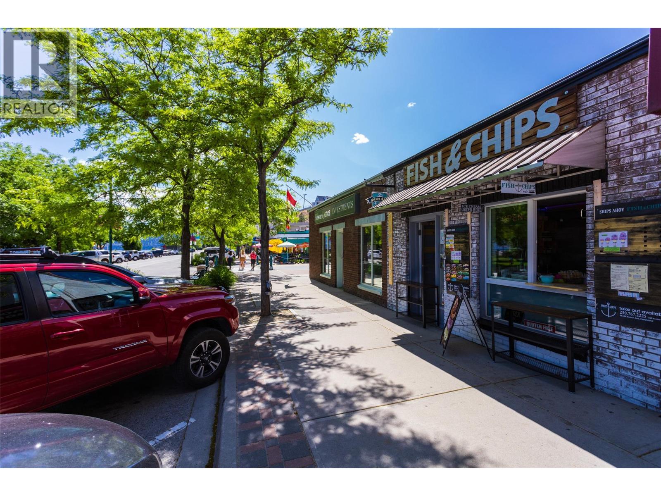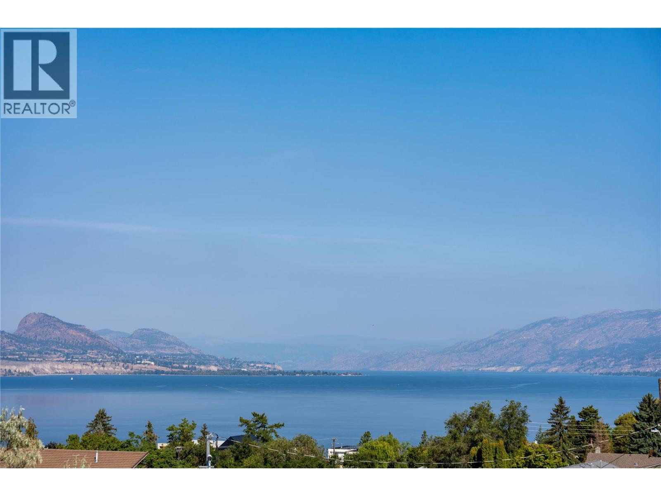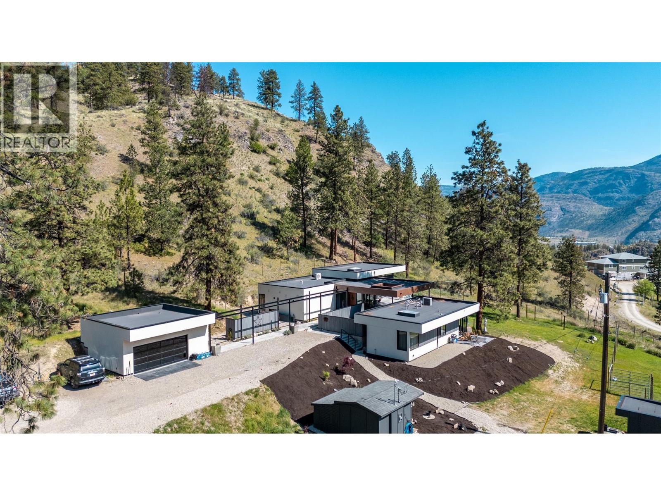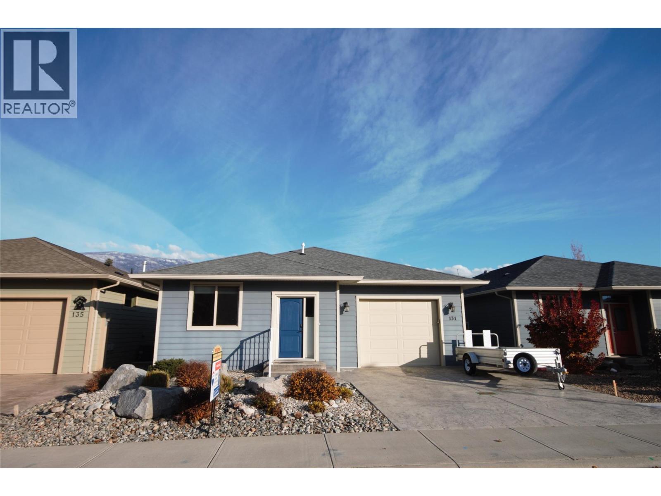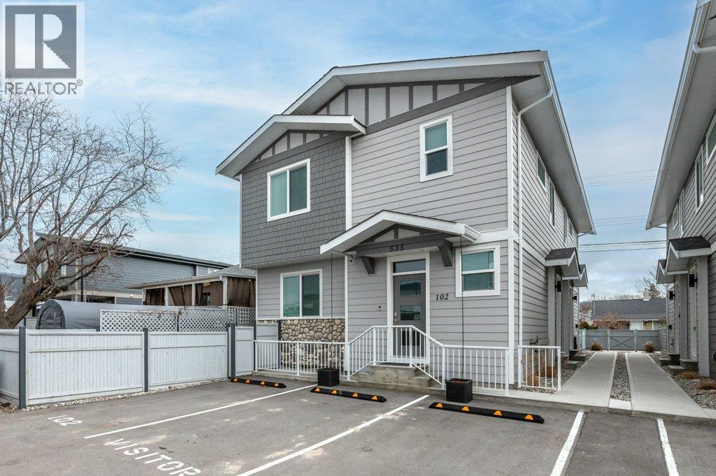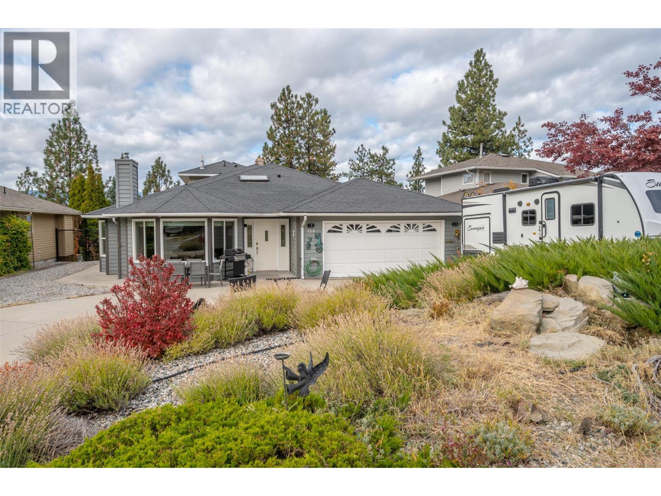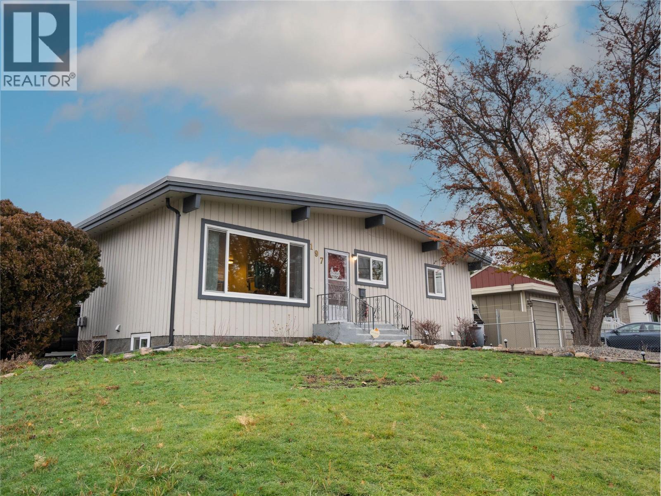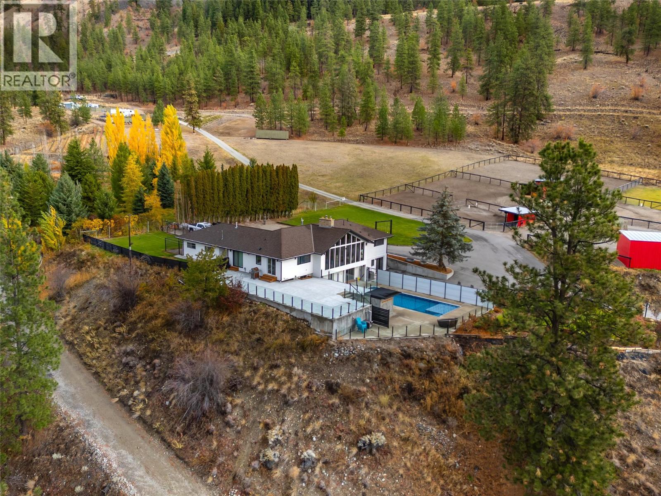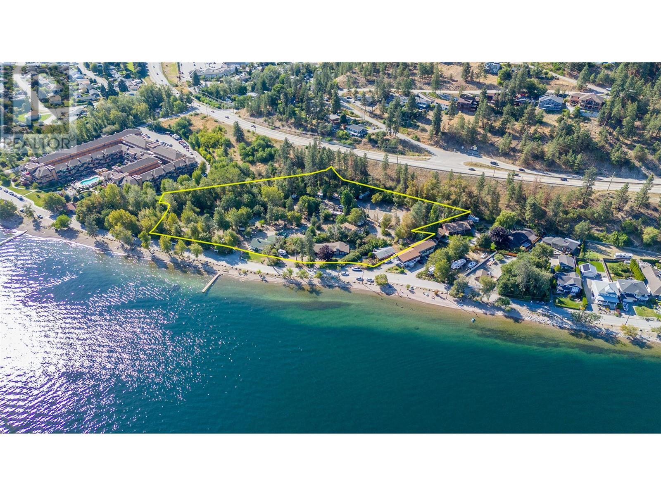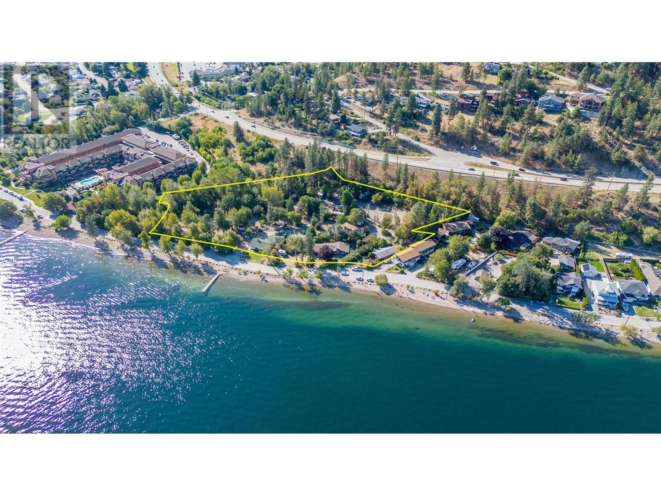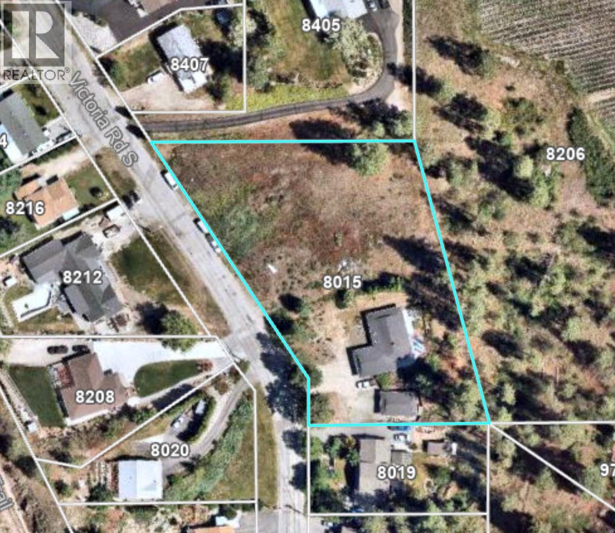Pamela Hanson PREC* | 250-486-1119 (cell) | pamhanson@remax.net
Heather Smith Licensed Realtor | 250-486-7126 (cell) | hsmith@remax.net
5860 Beach Avenue
Peachland, British Columbia
Premium location on Peachland's desirable Beach Avenue retail corridor, directly across the street from Beautiful Okanagan Lake and Peachland's main beachfront Park - amazing Okanagan Lake views. 50' x 120' corner lot with current C2 (Core Commercial) Zoning. C2 zone allows commercial, residential or mixed use, up to 100% lot coverage, and up to 55' height. The existing building is a total of 1700 sq ft, comprised of 2 commercial spaces. 2 excellent long term tenants with lease ending dates of August 2026, with new 3 year lease extension already signed for main tenant at excellent market lease rate. (id:52811)
Coldwell Banker Horizon Realty
765 Westminster Avenue E
Penticton, British Columbia
Welcome to Grandview Terraces, a premier luxury development by Agave Homes. This future California Modern residence is ideally situated in a serene, elevated setting, steps away from the scenic KVR trail and within walking distance of downtown Penticton’s vibrant restaurants, craft breweries, Okanagan Lake, the marina, and the popular weekly Farmer’s Market. Beautiful low-maintenance landscaping and a gated, intimate side courtyard entry welcome you into the home. The innovative reverse floor plan maximizes spectacular lake and mountain views from the expansive deck, main living area, and kitchen - all conveniently accessible by elevator. The private patio off the primary suite is engineered for a hot tub, offering a perfect retreat for quiet evenings. Designed for effortless entertaining, the bright, open-concept kitchen features custom cabinetry, a quartz waterfall island, high-end integrated appliances, and a concealed walk-in pantry. A temperature-controlled wine cellar keeps your collection at its best, while the outdoor kitchen and saltwater fiberglass pool extend the living space, embodying the best of Okanagan indoor-outdoor living. Purchase price exclusive of GST. Measurements approx - based on architect's renderings. Call your Realtor®; or the listing agent today for more information about this beautiful build from Agave Homes! (id:52811)
Engel & Volkers South Okanagan
503 Wilson Mountain Road
Oliver, British Columbia
A rare MODERN ESTATE on 10.79 acres in Willowbrook—central South Okanagan. Offering architectural design, income flexibility & stunning mountain-to-valley views. Completed with exceptional attention to detail, this two-structure modern residence spans approx. 1,700 sqft in the main home plus an 800+ sqft 2-bed secondary suite, joined by a covered breezeway for seamless indoor/outdoor living. Inside the main home the soaring 12 ft ceilings, polished concrete floors & floor-to-ceiling glass create an elevated yet relaxed atmosphere. The Downsview custom kitchen features Wolf and Bosch appliances, a chef’s pantry & oversized island. The living space is anchored by a concrete-board fireplace surround and expansive windows capturing sunrise & sunset views. The primary suite includes a spa-inspired ensuite with porcelain tub & walk-in closet. The carriage house offers its own private entrance, galley kitchen, laundry, 2 bed/1 bath—ideal for multi-gen living or revenue ($25–30K/yr as a high-demand short-term rental). The property offers approx. 4 usable acres, light fencing, and room for animals. It includes a detached garage, workshop with bathroom and laundry, yoga shed and mod pool. Located in a quiet setting surrounded by protected grasslands yet only minutes to Oliver, recreation, wineries, and a scenic drive to Penticton. Enjoy daily hikes to the top of the property and take in spectacular lake & valley views. THIS IS an EXTRA ORDINARY blend of design, privacy & versatility! (id:52811)
Exp Realty
131 Willows Place
Oliver, British Columbia
Experience the perfect blend of function and comfort in this exceptional single-level rancher featuring 2 Bedrooms, Den and 2 Bathrooms across 1,630 square feet of thoughtfully planned living space. This custom-built home features stylish laminated flooring throughout an inviting open concept layout. At the center of the home is a custom island kitchen equipped with granite countertops, an expansive pantry, and premium appliances, ideal for culinary pursuits and hosting gatherings. Hunter Douglas window coverings complement the large windows, providing ample natural light while ensuring privacy. The spacious primary bedroom serves as a private sanctuary with a generous walk-in closet, a 3-piece ensuite, and a relaxation area overlooking the backyard. The additional bedroom and den offer flexibility for guests or personal retreats. The east facing covered patio provides an excellent setting for outdoor dining and leisure, while the partially fenced backyard delivers a peaceful environment enhanced by lush landscaping and adjacent private green space for maximum privacy. Low-maintenance xeriscape landscaping in the front and back yards contributes to a vibrant and water-efficient curb appeal. Brand new Gas Furnace and A/C have just been installed. A sizable garage affords parking and storage options for a small truck or SUV. Close to the river channel and walking trails. Contact Cameron or John for more information on this turn key property or to book your private showing. (id:52811)
RE/MAX Wine Capital Realty
535 Westminster Avenue W Unit# 102
Penticton, British Columbia
Beautifully appointed 1/2 Duplex located in the highly sought after Lake District. The home features 9 ft ceilings, Custom Kitchen w/ Quartz Countertops, Kohler Fixtures and High Efficiency Heating,A/C,HRV. Built by Brentview Developments. Lovingly decorated - furnishings can be negotiated. Walk to Okanagan Lake, SOEC, Downtown, Farmers Market & Restaurants. Away from the busy street and you could add a car charger as parking is adjacent to the building. Low maintenance fenced yard. No strata fees. (id:52811)
RE/MAX Penticton Realty
Century 21 Assurance Realty Ltd
138 Evergreen Crescent
Penticton, British Columbia
Welcome to this beautifully updated 4,000 sq ft residence in Penticton’s highly desirable Wiltse neighbourhood. A home that combines versatility, comfort, and income potential. Thoughtfully designed for multigenerational living or investment, it offers three self-contained living areas, including the 3-bedroom, 2-bathroom short-term rental suite on the main level layout tailored for wheelchair accessibility and mobility ease, offering bright, open spaces that make everyday living effortless. At the rear of the main floor, the second living area includes its own private ground-level entrance, with two bedrooms and two bathrooms, highlighted by a spacious upper-level primary suite boasting panoramic views of Penticton. The lower level offers a non-conforming two-bedroom daylight suite with a full kitchen, separate laundry, and direct access to a large concrete patio—complete with a hot tub, gazebo, and fully fenced yard, creating the perfect space to relax or entertain. Additional highlights include ample open parking, a double attached garage, and extensive updates such as a new roof, fencing, patio, plumbing, and HVAC system—providing both peace of mind and lasting value. Whether you’re looking to grow your family estate, generate reliable income, or enjoy a home that adapts to every stage of life, this exceptional property offers endless flexibility and opportunity in one of Penticton’s most sought-after areas. (id:52811)
Exp Realty
197 Granby Avenue
Penticton, British Columbia
Charming 5-bedroom, 2-bath home on a large corner lot with a fenced yard—perfect for gardeners! The main level offers a bright living room with wood burning fireplace, open-concept dining & kitchen, 3 bedrooms, and a full bath. The fully renovated lower level is a legal, profitable short-term rental suite with a new kitchen, 2 bedrooms, full bath, and updated finishes including flooring, paint, and appliances. Recent updates also include new windows, an updated electrical panel, and a new torch-on roof. Centrally located near shopping and schools, with R4-L zoning offering potential for a future carriage home. Ready for its next family - contact listing agent for more information. (id:52811)
Royal LePage Locations West
21815 Garnet Valley Road
Summerland, British Columbia
If you’re looking for an acreage with a gorgeous home, stunning views, high-end finishes, & all on a turn-key equestrian property, then you’ve found it! This 3,227sqft family home with a pool and lock-off guest accommodation sits on a 14 acre parcel of land elevated on the East side of Garnet Valley enjoying panoramic views of this quiet country area. The home has been extensively renovated but maintains its late mid-century charm with floor to ceiling windows, stone fireplaces, & high ceilings with wood accents. The living & dining rooms take in the views & wrap around the gorgeous original fireplace & wood stove. The showstopper kitchen has tons of gorgeous cabinetry with a massive accent colored island, sleek quartz counters, high end appliances including a gas stove top, wine fridge, side by side fridge/freezer, double wall ovens & more. The home has 6 bedrooms & 4 bathrooms, an attached double car garage, walk-out basement to the perfect pool area and expansive patios, fenced yard, & a lock off guest suite that could also make an ideal home office or be utilized in an Agri-tourism based business! The land is set up for horses or other animals, with fully fenced paddocks & stables, automated drinking water stations, grazing field & full riding arena. There is a hay barn you can pull a trailer under, tack room, grooming stable, secure storage & room for expansion/parking/events. This property has endless unique and thoughtful features inside & out, reach out for a full brochure! (id:52811)
RE/MAX Penticton Realty
3960 Beach Avenue
Peachland, British Columbia
Discover nearly four acres of prime semi-waterfront property in the heart of the Okanagan, offering a unique blend of natural beauty and multi-family development potential. This flat, 100% usable land is less than 30 minutes to Kelowna and just 5 minutes off the Coquihalla Connector, getting you to Vancouver in just 4 hours. Lined with beautiful 40-foot trees and a short stroll down Beach Avenue to the charming downtown Peachland, the property is zoned CD11, presenting exciting opportunities for multi-family redevelopment and other potential uses. Properties like this rarely become available—contact LR for more details (id:52811)
Chamberlain Property Group
3960 Beach Avenue
Peachland, British Columbia
Discover nearly four acres of prime semi-waterfront property in the heart of the Okanagan, offering a unique blend of natural beauty and multi-family development potential. This flat, 100% usable land is less than 30 minutes to Kelowna and just 5 minutes off the Coquihalla Connector, getting you to Vancouver in just 4 hours. Lined with beautiful 40-foot trees and a short stroll down Beach Avenue to the charming downtown Peachland, the property is zoned CD11, presenting exciting opportunities for multi-family redevelopment and other potential uses. Properties like this rarely become available—contact LR for more details. (id:52811)
Chamberlain Property Group
13391 Mcclure Place
Summerland, British Columbia
Stunning Lakeview! Nestled on a quiet no-through road, this beautifully positioned 4-bedroom, 3 bath rancher with a basement offers panoramic lake views and the perfect blend of indoor-outdoor living. The open-concept main floor is designed for both comfort and entertaining, flowing seamlessly onto a spacious deck and a flat, fully usable backyard that overlooks the lake—ideal for relaxing evenings or weekend gatherings. Enjoy established garden boxes, underground irrigation, and plenty of space for kids or pets to roam. The partially updated interior offers timeless charm and room to personalize. The walk-out basement provides additional living space, perfect for extended family, guests, or a home office setup. Extra parking, close proximity shopping, a local fruit stand, and town conveniences add to the lifestyle appeal. A rare opportunity to own a lakeview property in a prime location. A must to view. Sale is subject to probate. (id:52811)
RE/MAX Orchard Country
8015 Victoria Road S
Summerland, British Columbia
PRICED BELOW ASSESSED VALUE! QUICK POSSESSION! HOUSE WITH ACREAGE! SPACIOUS MAIN FLOOR LIVING with this 3 bed, 3 bath home with an ATTACHED GARAGE and large DETACHED SINGLE GARAGE that is situated on 1.39 ACRES. Main floor has a bright layout with HARDWOOD floors, a roomy kitchen and breakfast nook area that leads to the formal dining/living spaces offering comfort with a corner gas FIREPLACE. Main bedroom has its own PRIVATE 2 pce ensuite, walkin closet, and private exit onto the patio. Completing this floor, the 2nd bedroom, 3 pce common bath, laundry/mudroom that leads to the double garage. Downstairs offers endless opportunities with an additional 3rd bedroom, large recreational spaces, storage rooms and an access to lead back to the garage. Outside there's a large patio space for entertaining with privacy, ample parking for RVs/trailers/boats, and a heated detached SINGLE GARAGE. Located minutes to schools, downtown Summerland, trails, wineries, golf, restaurants, and more! Perfect for families being on the school bus route, investors, or downstairs looking for 1 level living. By appointment only. Measurements are approximate only - buyer to verify if important. (id:52811)
RE/MAX Orchard Country

