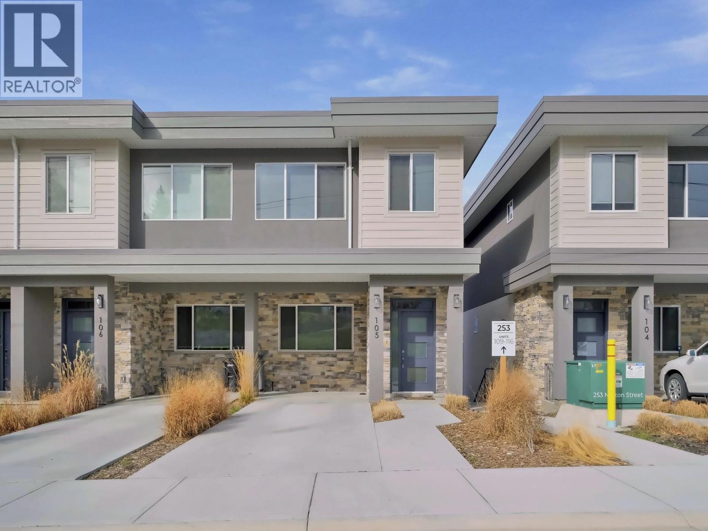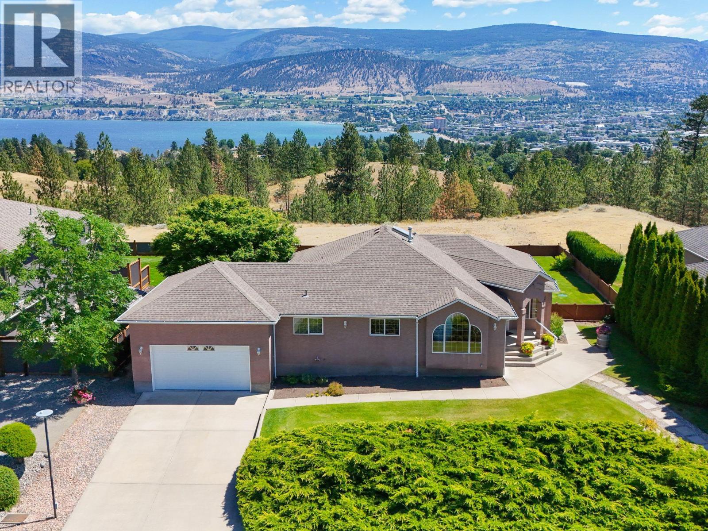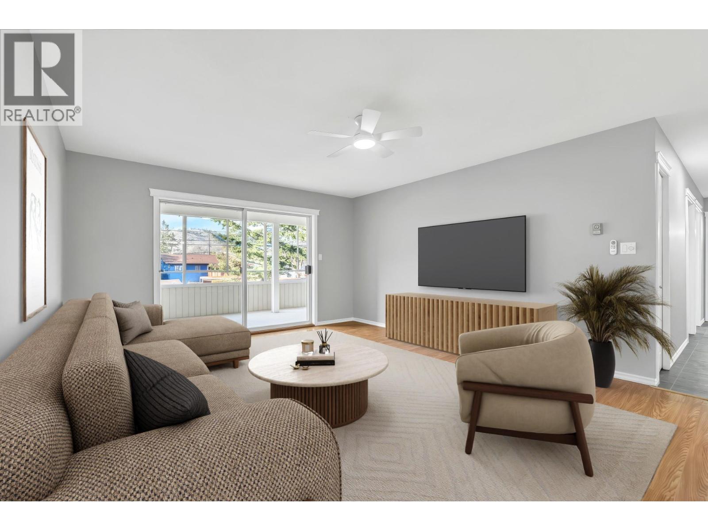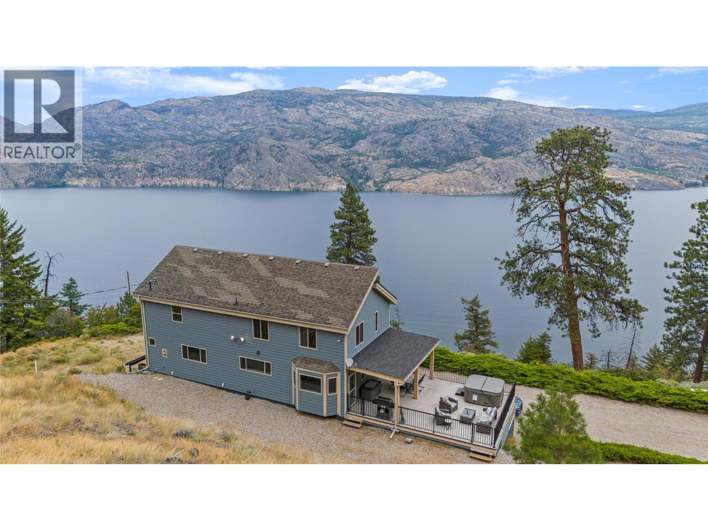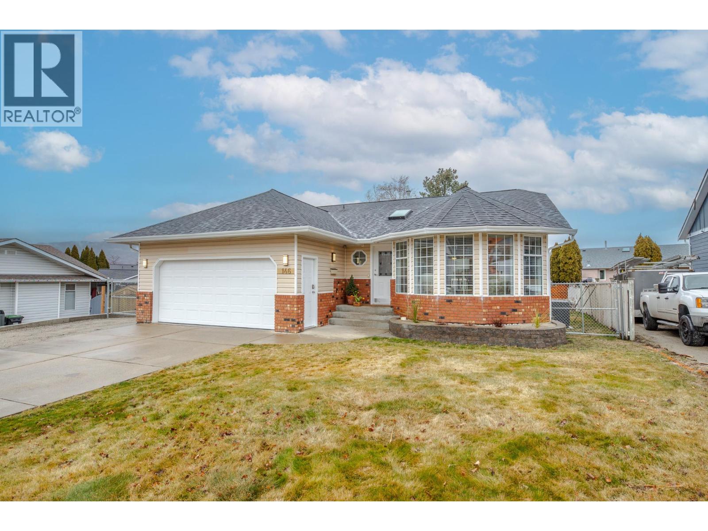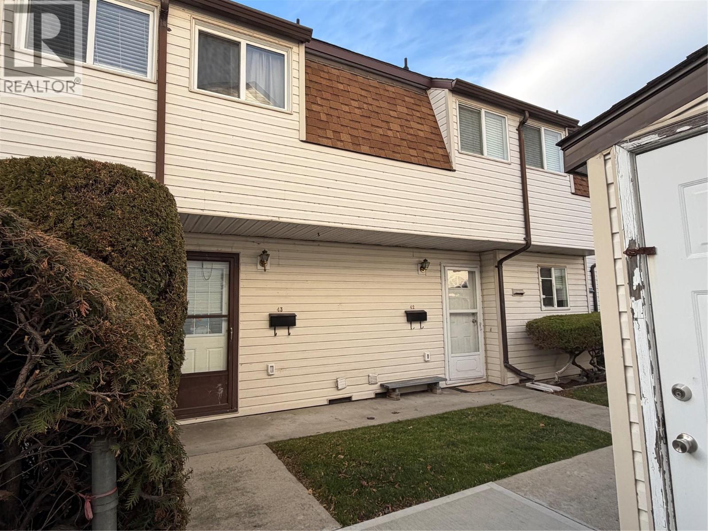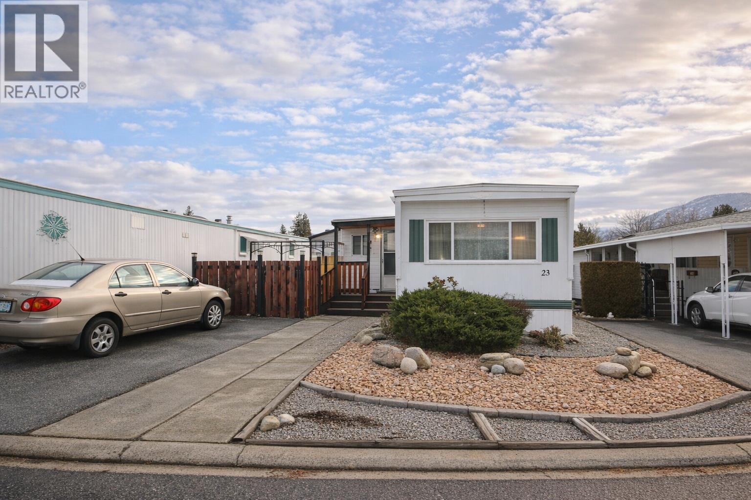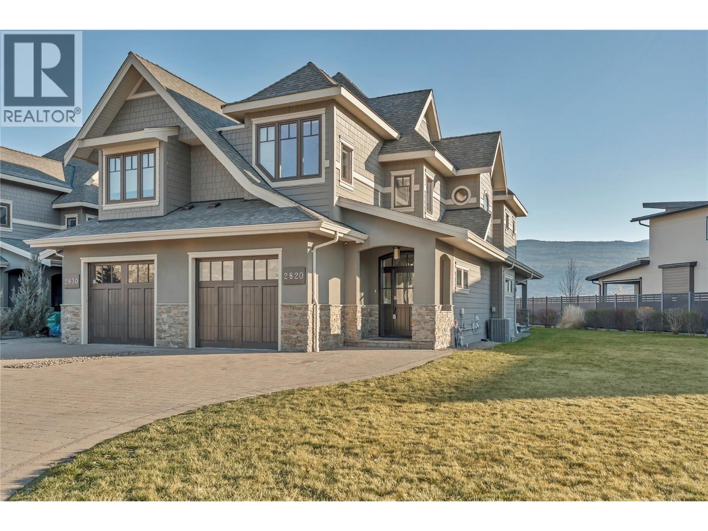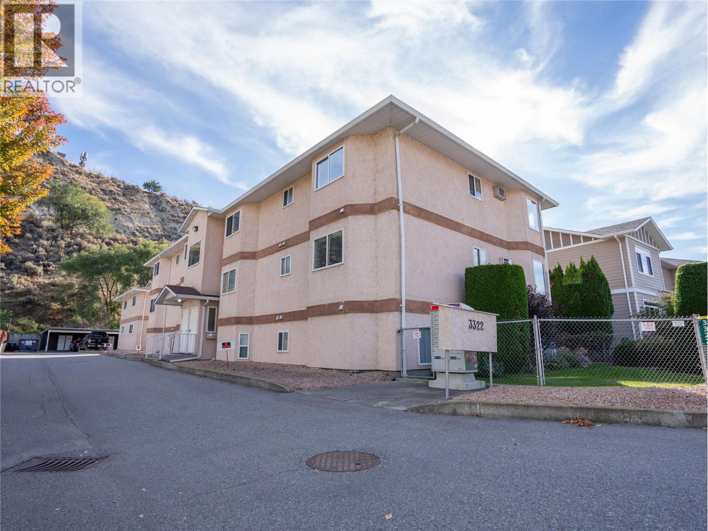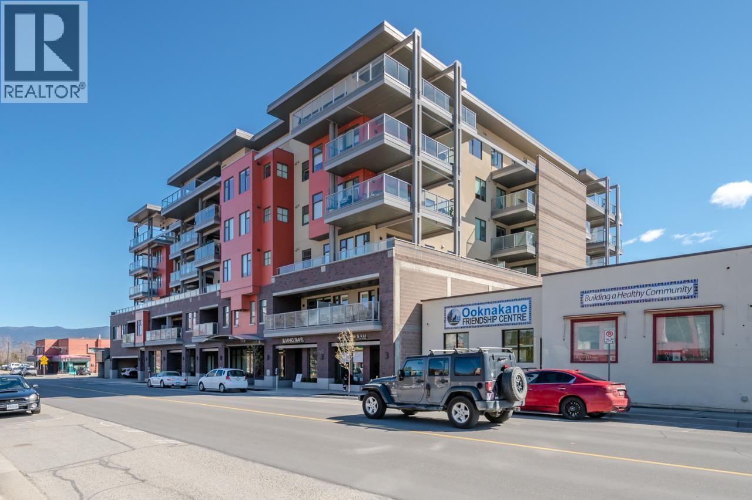Pamela Hanson PREC* | 250-486-1119 (cell) | pamhanson@remax.net
Heather Smith Licensed Realtor | 250-486-7126 (cell) | hsmith@remax.net
253 Norton Street Unit# 105
Penticton, British Columbia
OPEN HOUSE SATURDAY MARCH 7th 10:30AM-12NOON. Trendy Corner Townhome, Steps from Downtown Penticton - If location matters to you, this one delivers. This bright, well-maintained 3-bedroom, 3-bathroom corner townhome sits in a quiet, tidy development within walking distance of Okanagan Lake, the KVR Trail, craft breweries, the farmers market, and downtown's best shops and restaurants. Urban convenience without the noise. The main level features a sun-filled, open-concept living space that works equally well for relaxing or entertaining. The kitchen stands out with a gas stove, stylish cabinetry, and a sit-up breakfast bar perfect for casual meals or hosting friends. A 2-piece powder room completes the level. Upstairs, the primary bedroom offers a walk-in closet, 3-piece ensuite, and a peek-a-boo lake view. Two additional bedrooms, a full bathroom, and in-suite laundry round out the upper floor with comfort and practicality in mind. The lower level rec room opens directly to a fully fenced private patio with a gas BBQ hookup - a great spot for long Okanagan summer evenings. Pet-friendly, no age restrictions, low strata fees of just $210/month, and remaining home warranty still in place. A solid buy for first-timers, downsizers, or investors. This kind of package doesn't come up often. Total sq.ft. calculations are based on the exterior dimensions of the building at each floor level & include all interior walls & must be verified by the buyer if deemed important. (id:52811)
Chamberlain Property Group
1893 Sandstone Drive
Penticton, British Columbia
INVESTOR ALERT, PRICED BELOW ASSESSED VALUE & NO SPECULATION TAX! Perched above the city in one of Penticton's true hidden gems, a West Bench neighbourhood that locals have quietly treasured for years & rarely let go of. Clean, Solid, & ready for its next chapter, this well maintained East facing walkout rancher delivers the kind of views that never get old with sweeps of Okanagan Lake, Munson Mountain, & the city skyline. For investors, this one will check all the boxes. A great street, strong long term rental appeal, & pricing below assessed value with no Speculation Tax, the numbers are compelling & the opportunity is real. For lifestyle buyers, it's simply a wonderful place to call home. The open concept floor plan with hardwood flooring throughout, spacious living room with gas fireplace, & a large kitchen with gas stove are all perfectly positioned to capture those stunning lake views. Fully fenced, landscaped backyard offers wonderful flexibility for families & pets, while the comfortable family room adds valuable additional living space. The primary suite features a 5pc ensuite & walk-in closet, with 2 additional bedrooms, a 4pc main bath, large laundry room, & a double garage with high ceilings & mezzanine storage. Enjoy the access to a playground, outdoor hockey rink, and nearby trails. Total SF calculations are based on the exterior dimensions of the building at each floor level & inc. all interior walls & must be verified by the buyer if deemed important. (id:52811)
Chamberlain Property Group
272 Green Avenue W Unit# 208
Penticton, British Columbia
SIMPLIFIED LIVING WITH INCREDIBLE VALUE NEAR SKAHA LAKE. Welcome to this bright & spacious 2nd floor 2 bdrm, 2 bthrm condo offering comfort, convenience, & exceptional affordability in a well maintained 55+ community. Value truly shines here with an affordable strata fee that includes baseboard heating along with hot & cold water - a significant cost saving benefit. The functional open concept layout seamlessly connects the kitchen, dining, & living areas, all framed by west facing mountain views & natural light. One of the standout features is the expansive 250+ SF enclosed balcony, a rare & versatile bonus space perfect for year round enjoyment. The generous primary bdrm includes a 3-piece ensuite & organized closet space, while the 2nd bdrm & full 4pc bthrm provides flexibility. In-suite laundry & a dedicated storage room add everyday practicality. Outside your door, you’ll find a private storage room directly in front of your covered carport stall, plus the added bonus of free RV parking. Enjoy access to a social/games room and fitness area. Ideally located within walking distance to Walmart, restaurants, transit, & just minutes to Skaha Beach, this home is perfect for downsizers, retirees, or investors seeking low-maintenance living in a prime location. No pets. Quick possession available. Total SF calculations are based on the interior dimensions of the building at each floor level & inc. all interior walls & must be verified by the buyer if deemed important. (id:52811)
Chamberlain Property Group
432 Hwy 97 Highway
Summerland, British Columbia
Welcome to your very own slice of Okanagan paradise! Cruise up your private 1-km switchback drive and arrive at 41.5 acres of pure, jaw-dropping privacy with sweeping 180° lake views. No neighbors. No highway noise. Just you, endless sky, and Lake Okanagan as far as the eye can see. This 3,800 plus sq. ft. showpiece spans three levels of stylish comfort. Inside, you’ll find a refreshed kitchen, four spacious bedrooms (each with its own ensuite!, and fresh flooring throughout. Oh—and the furniture? It’s all yours if you like. The oversized, partially covered deck was made for mornings with coffee, evenings with cocktails, and nights under the stars with a bold Okanagan red. Already wired and waiting with a hot tub in place—and yes, there’s plenty of room for a pool. Flexibility is the name of the game here: private retreat, seasonal getaway, luxury B&B, or short-term rental hotspot. With zoning that allows up to 3 accessory dwellings, the possibilities are as wide as those views. Stay cozy by the electric fireplace on the main level, enjoy the pellet stove downstairs, or let 8 ductless heat pumps do their magic—keeping things perfectly cool or toasty, exactly how you like it. This is Okanagan living turned all the way up—perched high above Hwy 97, just north of Summerland on the way to Kelowna. Secluded, serene, and it can be yours. Call your agent today and they will tell you more about the most recent upgrades to this amazing home and property (id:52811)
RE/MAX Kelowna
146 Stevens Crescent
Penticton, British Columbia
OPEN HOUSE SAT. FEB. 28 11 AM - 12:30 PM - Welcome to your highly sought after WILTSE RANCHER with a well designed floor plan consisting of 5+ bedrooms and 3 bathrooms located just a few walking steps to WILTSE ELEMENTARY and its very popular playground! A meticulously cared for home that has been refreshed with a FULL WALK OUT basement is MOVE IN READY! As you step into the foyer you'll enjoy a LARGE bright FRESHLY PAINTED living & dining area with a beautiful BOW window. Next to the dining room is a large functional kitchen great for family get togethers that overlooks your DECK with NEW CEDAR planking, a forested view and FULLY FENCED & IRRIGATED pool sized back yard. The yard also features a big play area and veggie patch! On the main level you'll find the primary suite & ensuite, 2 additional bedrooms, main bathroom and laundry area. On the lower level are the 4th and 5th bedrooms, a bathroom, a family/rec space to enjoy, loads of STORAGE, and is perfect for guests or turning it into a SUITE with outdoor access that could be the mortgage helper you are looking for or a future AirBnB! A NEW $20K dollar retaining wall and RV parking addition has just been added next to the FLAT driveway so bring all of your RV toys! A NEW hot water tank has just been installed while the high efficiency furnace & A/C were replaced in 2021. The garage has a 220 volt outlet for the handy person. WILTSE is one of the best places to live close to schools, trails, shopping, & the lake! (id:52811)
Skaha Realty Group Inc.
2250 Baskin Street Unit# 43
Penticton, British Columbia
A great unit in Baskin Gardens awaits! This 3 bedroom, 2 bathroom townhouse is walkable to shopping, parks and recreation. An open concept main floor with open living and dining room with laminate flooring. Upstairs you have 3 bedrooms and a tastefully modern bathroom. This flexible strata allows rentals, pets and no age restrictions. With a great outdoor patio and fenced yard, it’s great for investors, first time home buyers and you! (id:52811)
Royal LePage Locations West
98 Okanagan Avenue E Unit# 23
Penticton, British Columbia
Welcome to this charming 2 bedroom, 1 bathroom mobile home in The Pines Mobile Home Park, offering comfortable 55+ living in a highly sought-after central Penticton location. This well-maintained home features an open-concept layout filled with natural light, updated windows, a durable tin roof, and newer stove and fridge for move-in-ready convenience. Enjoy the added flexibility of a hobby room, perfect for crafts, storage, or a home office, along with a private patio ideal for relaxing outdoors. The spacious backyard is a gardener’s delight with a peach tree, Saskatoon bush, and more greenery to enjoy through the seasons. A driveway with two parking spots adds everyday ease. The Pines allows one small pet with approval, is 55+, and offers no rentals for a quiet, community-focused lifestyle. Located within walking distance to Cherry Lane Mall, restaurants, shopping, and amenities, this home combines comfort, affordability, and convenience in one fantastic package. A wonderful opportunity for downsizers or retirees seeking low-maintenance living in the heart of Penticton! (id:52811)
RE/MAX Penticton Realty
2820 Landry Crescent
Summerland, British Columbia
Set within one of the most sought-after waterfront communities in the South Okanagan, this exceptional lakefront residence offers the ultimate blend of luxury, comfort, and lifestyle. Just steps from a sandy beach, complete with private dock and your own boat slip, this home invites you to fully embrace Okanagan living, where sun-soaked days on the water become part of your everyday routine. Spanning over 1,800 square feet across two beautifully finished levels, the home showcases high-end craftsmanship and expansive windows designed to capture stunning lake and mountain views from nearly every angle. The thoughtfully designed open-concept floor plan creates an effortless flow between living, dining, and kitchen spaces, making it perfect for relaxed family living and entertaining. At the heart of the home is a gourmet kitchen featuring stainless steel appliances, custom cabinetry, and large entertaining island that naturally draws guests together. Large patio doors extend the living space outdoors onto a spacious deck where you can unwind while taking in panoramic views of the lake and surrounding mountains. Offering three generous bedrooms and three well-appointed bathrooms, this residence provides both comfort and privacy for family and guests alike. As an end unit, the home enjoys added privacy and abundant natural light, with the convenience of a large single-car garage and additional parking. This is a rare opportunity to own a premium waterfront property in Trout Creek. (id:52811)
Royal LePage Locations West
6555 Sherburn Road
Peachland, British Columbia
Open house Saturday February 28th 10am-12pm Welcome to 6555 Sherburn Road in beautiful Peachland! This stunning home offers just under 3,300 sq. ft. of open-concept living, designed with both elegance and functionality in mind. The main level is a true showstopper, featuring vaulted ceilings, two kitchen islands, sleek stainless steel appliances, and a 6 burner gas Italian stove—a chef’s dream. Expansive windows throughout flood the home with natural light, creating a bright and welcoming atmosphere. The spacious primary suite and second bedroom provide comfort and privacy, complemented by the convenience of separate laundry. Downstairs, a bright and spacious two-bedroom suite awaits with large windows that fill the space with even more light. This level also boasts its own patio with amazing views—perfect for morning coffee or relaxing evenings. Complete with separate laundry, it’s an ideal setup for extended family, guests, or income potential. Enjoy the outdoors year-round with two balconies plus a cozy back patio that is complete with a gas hookupsfor barbecues and evenings by the fire. Parking and storage are a breeze with a 670 sq. ft. garage, ideal for vehicles, hobbies, or a workshop. The generous driveway provides room for six or more cars, with RV parking off to the side—perfect for visitors or those who love to travel. Tucked away in a quiet, sought-after neighborhood, this entertainer’s home is ideal for families, multi-generational living, or anyone looking for a serene Peachland lifestyle. (id:52811)
Royal LePage Kelowna
1308 Cedar Street Unit# 5
Okanagan Falls, British Columbia
****OPEN HOUSE* SATURDAY FEBRUARY 28TH 10:30 - 12PM** Some homes make life easier the moment you walk in. Home 5 at Lemonade Lane was designed for people who want less friction and more flow. Natural light fills the main living space. The layout feels intuitive — nothing wasted, nothing excessive — just well-considered rooms that work the way you live. This is the kind of home where mornings feel unhurried and evenings feel calm. Step outside to your private yard, store your gear in the detached garage, and enjoy the quiet rhythm of riverfront living. It’s modern without being cold. Stylish without trying too hard. And low-maintenance in all the ways that matter. If you’re looking for a home that simply fits — without compromise — Home 5 is the one that tends to get the nod. (id:52811)
Parker Real Estate
3322 South Main Street Unit# 7
Penticton, British Columbia
Perfectly positioned in the quiet back corner of the complex, this spacious 1,162 sq.ft. ground-floor unit offers peace and privacy—tucked away from South Main Street with only one neighbor above. Enjoy your own private garden space just off the kitchen, plus a dedicated front patio/porch area perfect for relaxing or entertaining. Inside, you'll find newer stainless steel appliances, durable laminate flooring throughout, two large bedrooms, and two full bathrooms. The generous eat-in kitchen is ideal for family meals or casual get-togethers. Bonus features include two dedicated parking spots—one covered—with tons of extra storage right in front of your covered space. This pet-friendly complex welcomes all ages and is ideal for any stage of life. Walk to everything: just minutes to Skaha Park and Beach, the marina, and the Dragonboat Pub to the south; or head north to South Main Market, Skaha Lake Elementary, Princess Margaret High School, the Seniors Centre, and popular pickleball courts. A fantastic home in an unbeatable location! (id:52811)
Royal LePage Locations West
110 Ellis Street Unit# 308
Penticton, British Columbia
OPEN HOUSE SATURDAY FEB 28 11am-12pm. Welcome to this bright, corner two-bedroom, two-bathroom unit in one of downtown Penticton’s most sought-after modern residences. Positioned in the vibrant core, this south-east facing suite captures beautiful morning light and places you moments from the lakefront, beaches, local cafes, restaurants, farmers market and the beautiful Okanagan Lake. The thoughtfully designed interior features an open living layout anchored by a custom kitchen with quartz surfaces, stainless steel appliances and a gas range, ideal for everyday living and entertaining alike. Step outside to your private balcony complete with a natural gas BBQ connection. The building offers secure entry and low-maintenance ownership, making it an excellent option for full-time residents or seasonal owners. Pet-friendly and rental-friendly with restrictions. This is downtown living at its most convenient, comfortable and connected. Book your private showing today. A rare opportunity in a prime corner position you will love. (id:52811)
Exp Realty

