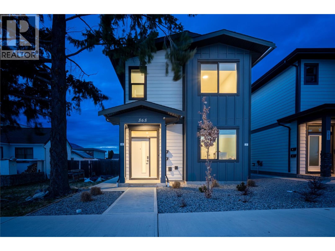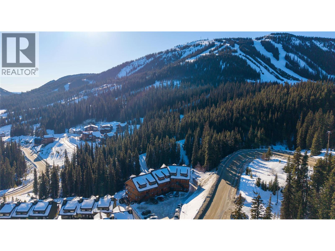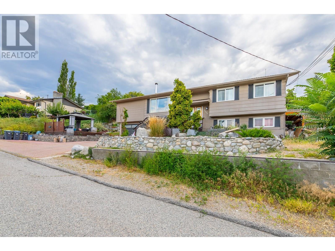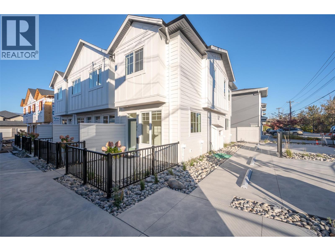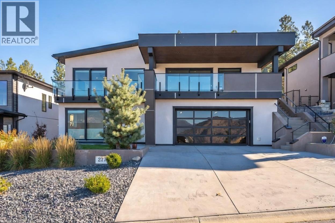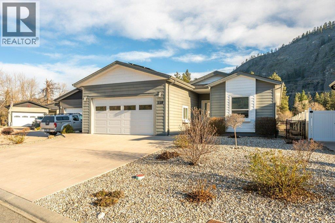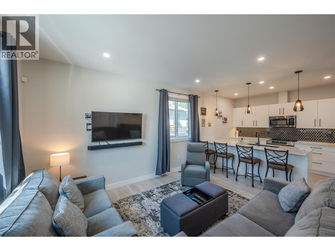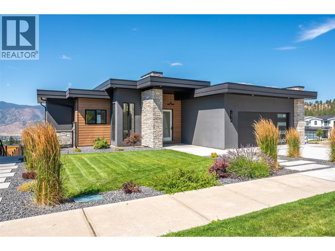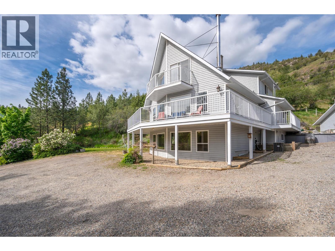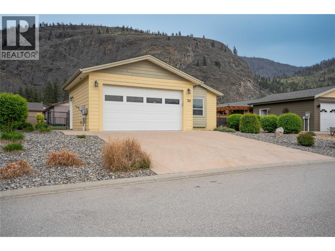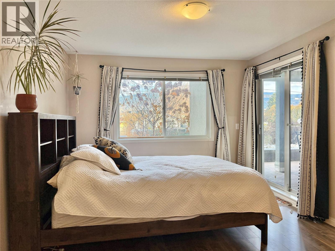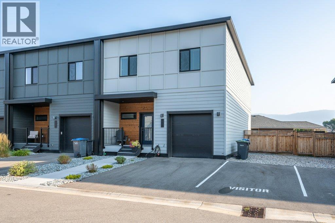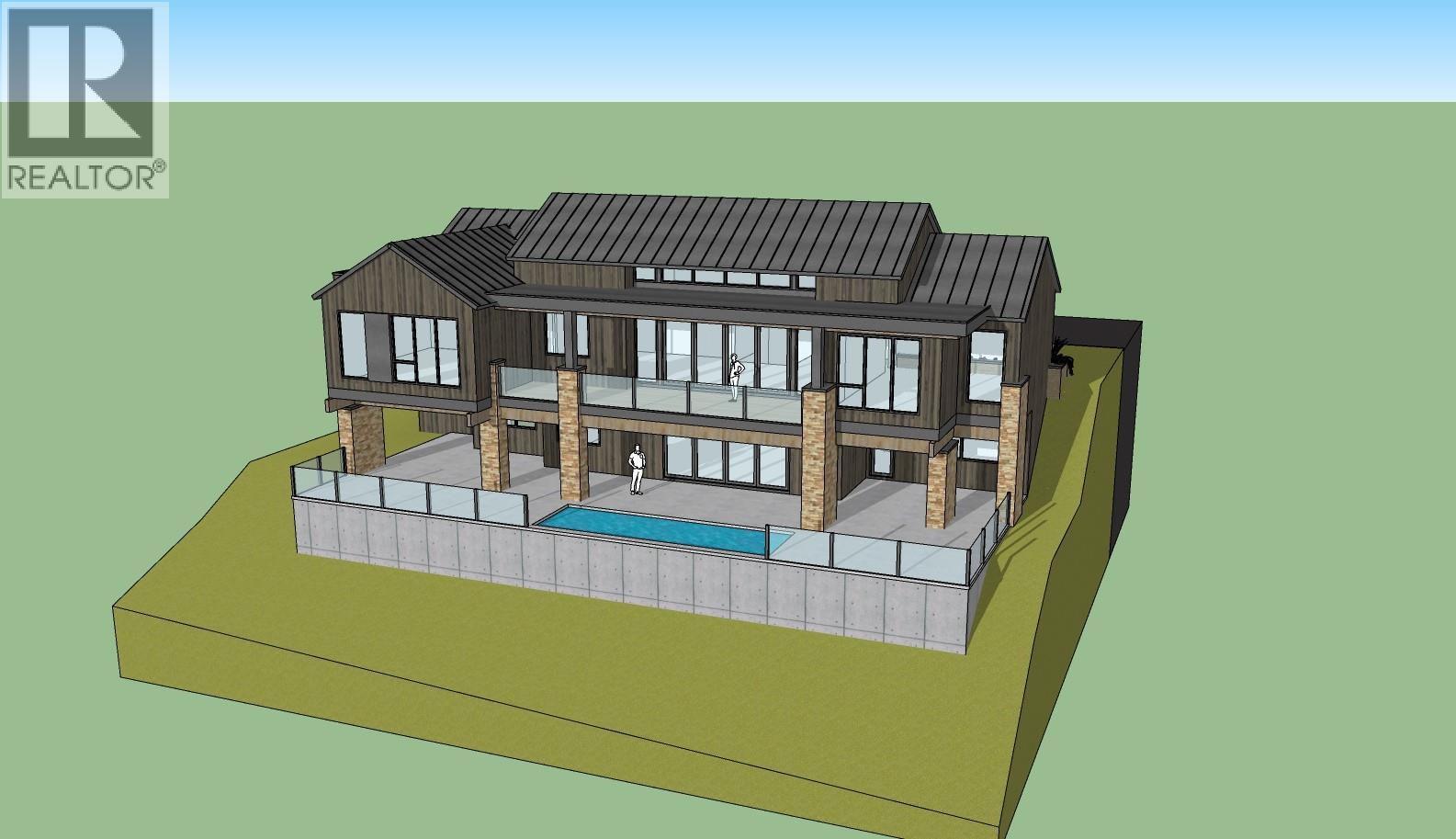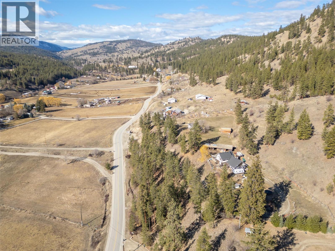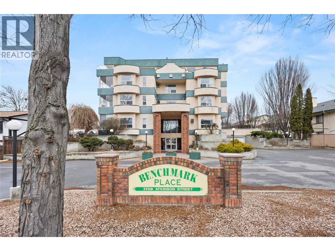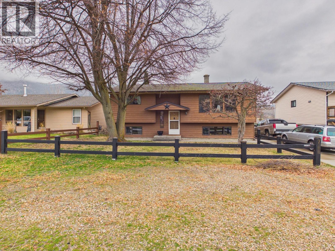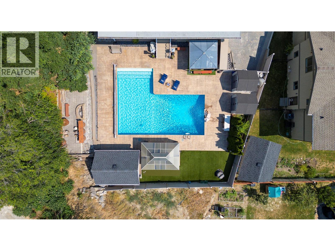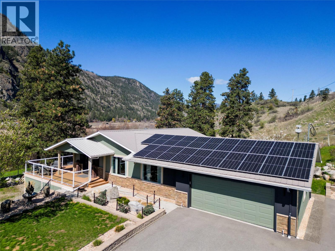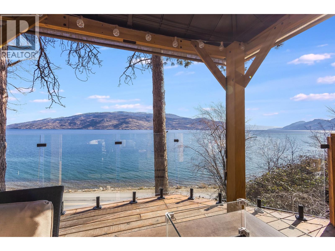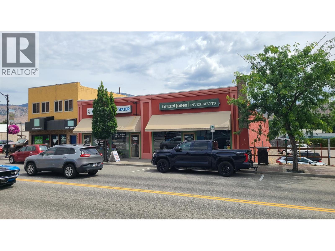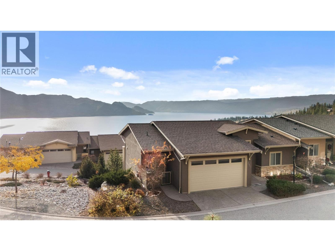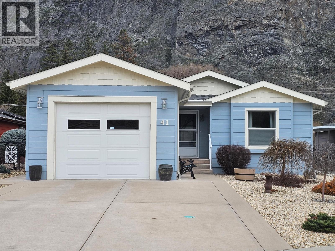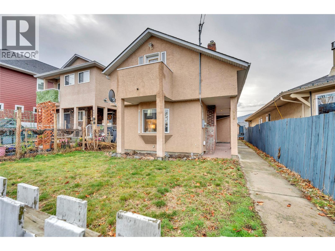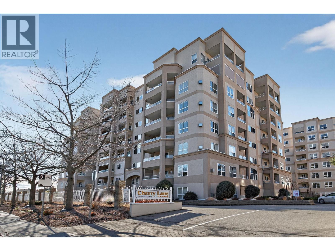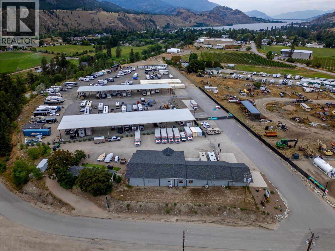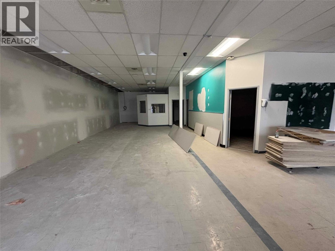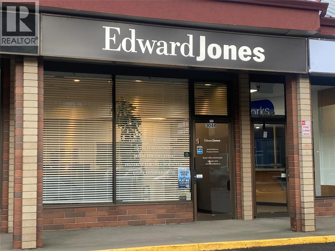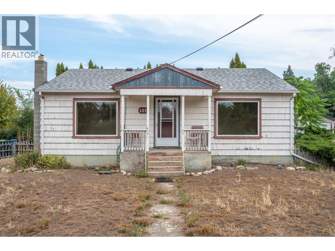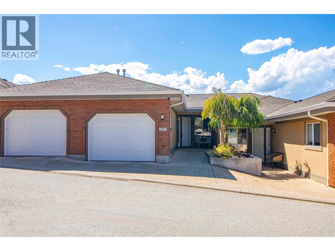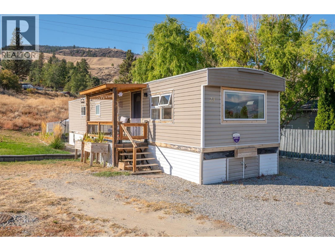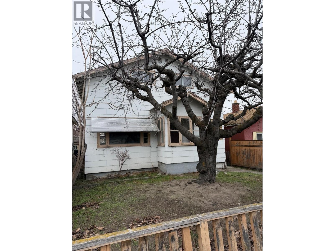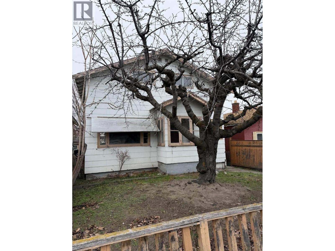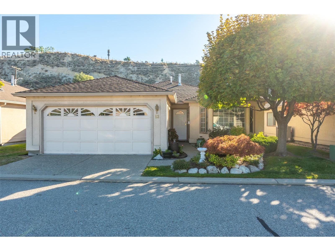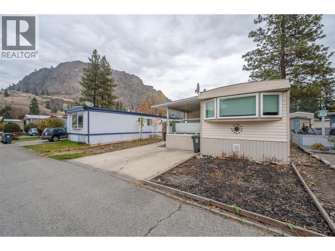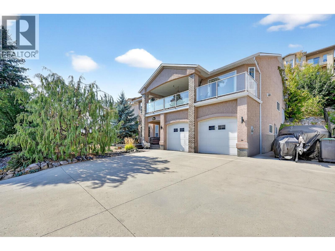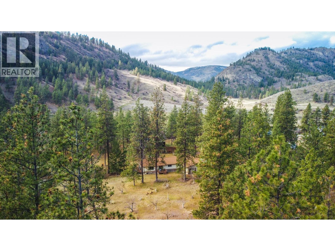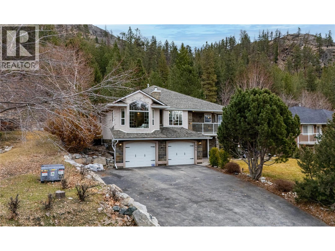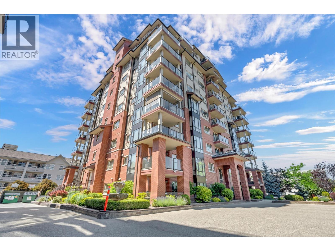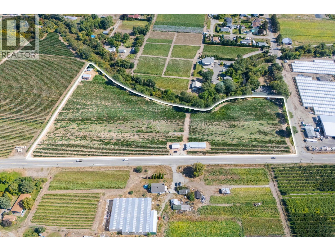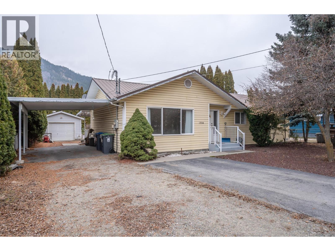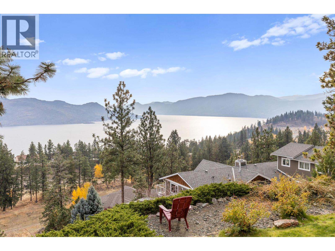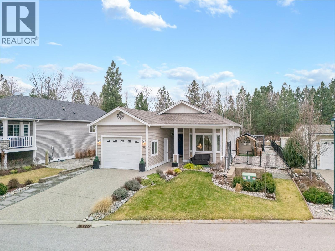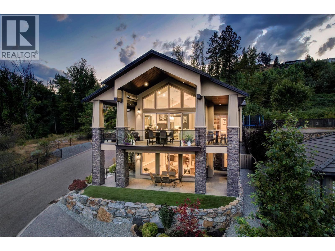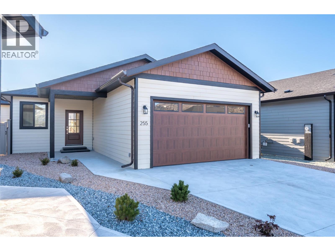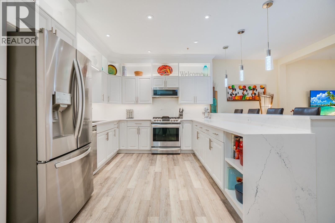Pamela Hanson PREC* | 250-486-1119 (cell) | pamhanson@remax.net
Heather Smith Licensed Realtor | 250-486-7126 (cell) | hsmith@remax.net
565 Forestbrook Drive
Penticton, British Columbia
LEGAL SUITE. DOUBLE GARAGE. Priced significantly below BC Assessment. Steps to the KVR and just minutes to downtown Penticton—565 Forestbrook Drive delivers exceptional value and location. Built in 2023 by Brentview Developments, this modern home offers over 3,000 sq. ft. of thoughtfully designed living space with approximately 7 years remaining on the New Home Warranty. The open-concept main floor features a chef-inspired kitchen with quartz countertops and butler’s pantry, flowing into bright living space and a low maintenance outdoor area with gas BBQ hookup. Upstairs includes a spacious primary suite with spa inspired ensuite bath and large walk-in closet, two additional bedrooms, and convenient laundry. A fully self-contained legal one-bedroom suite above the garage provides excellent income or multi-generational potential— Enjoy the ease of walking or biking to shops, restaurants, breweries, beaches, markets, schools, and the hospital, all while living in an up and coming modern neighborhood. (id:52811)
Chamberlain Property Group
1271 Apex Mountain Road Unit# 306
Penticton, British Columbia
True Ski-In/Ski-Out Living at Apex Mountain Resort Welcome to this beautifully furnished TOP FLOOR, CORNER UNIT, 3-bedroom, 2-bathroom townhome with loft offering true ski-in/ski-out access at Apex Mountain Resort at the Silver Bullet Inn. Located on the Strayhorse Trail just off Grandfather's Trail, you can step outside and ski directly to the lifts while enjoying a quiet, treed setting. Offered fully furnished and turnkey, this property is ideal as a family vacation home, an income-generating investment, or both, with excellent rental demand when not in use. The main level features two bedrooms, a full bathroom, and an open-concept kitchen, dining, and living area. Timber accents, a cozy gas fireplace, and a wall of windows create a warm mountain feel, while sliding doors open to a spacious deck for apres ski relaxation. The upper level includes a generous loft for a second living space or extra sleeping, plus a large, bright primary bedroom with ample space. Ski directly down to the village or you can easily walk as the village is a 5-minute walk away. You are also just steps from the kids’ favourite sledding hill and a short drive to the Nickel Plate Nordic Centre, cross-country skiing, and snowshoe trails. A turnkey Apex property offering the ultimate winter lifestyle. Call today—this won’t last long. (id:52811)
RE/MAX Orchard Country
12620 Reynolds Avenue
Summerland, British Columbia
Need space for a growing family? This fantastic home is situated on a quiet street walking distance to schools, recreation and downtown amenities and offers tremendous value! Offering 5 bedrooms, 3 bathrooms, a gorgeous hardwood kitchen, beautiful views of town and Giants Head Mountain and featuring a gas fireplace, wood stove, hot tub, private deck, insulated garage and 200 amp electrical panel. The bi-level style of home offers a functional floor plan affording an opportunity for an in-law suite in the basement if one wanted. The outdoor space has several entertainment areas including a private backyard deck, fire pit and pergola to the south side of the property. Surrounded by perennials, mature landscaping and gardens - the property is begging for a nature loving family with a green thumb - enjoy blackberries, prune plums, hazelnuts and more! Plenty of parking and storage available too! All measurements taken from iGuide, buyer to verify if important to them. (id:52811)
Parker Real Estate
795 Ontario Street Unit# 105
Penticton, British Columbia
Introducing Creekside Lane, located next to Penticton Creek and a short walk to schools, grocery stores, and other downtown amenities. This progressive development of townhomes has been designed with a focus of creating an exceptional new home and maximum value in today’s housing market. The design provides an open concept main floor living space, which includes storage and direct access to outdoor space. On the upper floor you will have a primary bedroom with ensuite plus a second bedroom and bathroom. Each unit will enjoy a south facing patio area. Each unit will have its own parking space. Phase one is completed and sold out, phase two is under construction and nearing completion! This project is brought to you by local builder/developer, Beach House Developments Inc., who has an excellent track record of quality. Call for details today. **Photos are of unit 101, units do vary slightly.** (id:52811)
Royal LePage Locations West
2776 Hawthorn Drive
Penticton, British Columbia
Welcome to this stunning high-end contemporary home perched above Penticton in one of the city’s most exclusive neighborhoods, with hiking and biking trails steps away and downtown Penticton minutes from your door. Designed for luxury living and entertaining, this 4,081 sq ft masterpiece features 10’ ceilings, sleek architectural lines, and panoramic lake and valley views from nearly every room. Inside, the open-concept layout seamlessly connects the living, dining, and kitchen areas, accentuated by floating stairs, an elegant electric fireplace, and walls of windows that flood the home with natural light. The chef- inspired kitchen boasts a large island, high-end appliances, and a full butler’s pantry. The luxurious primary suite offers a spa-like ensuite with deep soaker tub, walk-in shower, and large walk-in closet with lake and city views. The main floor also includes a guest bed and 4-piece bath. The lower levels feature a guest bed, 4 pce bath, private gym, second living room with a walkout patio, and an expansive games room for the kids to play or man cave! Ample storage, wired security, large mud/laundry room and a spacious 24’ x 28’3” garage for all the toys. Outside, the showpiece 25’ x 29’ rooftop deck offers a breathtaking backdrop for evening cocktails or sunset gatherings, while the backyard oasis features an in-ground heated pool, artificial grass, and gorgeous low-maintenance landscaping completing this remarkable home! A true testament of luxury living. (id:52811)
RE/MAX Penticton Realty
8300 Gallagher Lake Frontage Road Unit# 118
Oliver, British Columbia
OPEN HOUSE SATURDAY, FEB 28TH 11:00AM-2:00PM. Discover this beautiful rancher in the newest phase of desirable Gallagher Lake Village Park. Built in 2018, this gorgeous ‘Caribou’ Show Home boasts 1391 sq ft with 3 BEDS, 2 BATHS, double car garage, powered workshop & solar panels. The bright, newly painted interior offers an inviting floor plan with 9’ ceilings & rich vinyl plank flooring. The kitchen features stainless steel appliances, gas stove, chocolate shaker cabinets, skylights for extra natural lighting & a spacious island. The pantry is impressive with beautiful built-in wood shelving & a coffee bar. Living room features a gas f/p with stylish stone surround. Spacious primary suite has a large walk-through closet leading to a 4-pce ensuite with dual vanities, walk-in shower & solar tube. Guest bedroom with access to 4-pce main bath is located at the opposite end of the home. 3rd bedroom makes a great hobby or office room. Separate laundry area with brand new W/D, laundry sink, hot water on demand & solar tube. N/G furnace and central A/C. Double car garage with jack-shaft door opener. Outside, your outdoor oasis awaits! Fully fenced yard has a large gazebo for relaxing, covered BBQ area, garden beds, some green space for pets/kids & a powered workshop to tinker in. U/G irrigation for easy maintenance. Pre-wired for a hot tub! Home Warranty remains. No age restrictions, 2 pets allowed. Leasehold, no PTT or GST. Pad rent $750/mth incl. sewer, water, garbage/recycling. (id:52811)
RE/MAX Wine Capital Realty
901 Newton Drive
Penticton, British Columbia
Escape to your private 1.8-acre sanctuary in the breathtaking West Bench countryside. Tucked away for ultimate serenity and seclusion, this rare gem offers endless potential for hobby farming, equestrian dreams, avid gardening, or simply embracing tranquil rural living. With sweeping vistas of Penticton city lights, the lush valley, shimmering lake, and majestic mountains, every day feels like a retreat. Main Residence: Spanning 2,192 sq ft, this move-in-ready family home blends functionality with charm. Expansive windows flood the space with natural light and frame panoramic east-facing views that will captivate you year-round. The thoughtful floor plan places two spacious bedrooms on the main level for easy living, while two more reside on the lower level—perfect for growing families, guests, or home offices. In excellent condition yet brimming with customization opportunities, update to your heart's desire and make it uniquely yours. Secondary Suite: A standout feature is the separate 1-bedroom residence, meticulously maintained with generous room proportions, a tasteful neutral palette, and an expansive deck showcasing those same jaw-dropping views. Ideal for extended family, rental income, or a private guest quarters. Below, a massive walk-out basement provides abundant storage for all your needs. Whether you're seeking peace, privacy, or a multi-generational compound, this property delivers unmatched value in a one-of-a-kind setting. (id:52811)
Exp Realty
547 Westminster Avenue Unit# 101
Penticton, British Columbia
Welcome to 101-547 Westminster Avenue W – an immaculate, modern half duplex built in 2020 by Brentview Developments. This stunning home feels just like new, showcasing exquisite craftsmanship, quality finishings, and a generous, functional layout designed for comfortable living. Featuring 3 spacious bedrooms and 2.5 bathrooms, this home offers refined touches throughout, including quartz countertops, Kohler fixtures, and high-efficiency heating and air conditioning for year-round comfort. The spacious main living area flows seamlessly to a large, sunny patio complete with a covered gazebo, perfect for relaxing or entertaining under the south sun. Ideal for young professionals, families, or retirees, the location is unbeatable. Nestled in the heart of Penticton’s most walkable neighbourhood, you're just steps to craft breweries, restaurants, Main Street shopping, and only a few blocks from Okanagan Lake, the beach, and the Penticton Community Centre. A truly turnkey opportunity to own a high-quality home in one of Penticton’s most vibrant areas. No strata fees associated with this half duplex. (id:52811)
Exp Realty
1075 Elk Street
Penticton, British Columbia
A masterclass in refined living, this extraordinary residence seamlessly blends luxury, function, and breathtaking natural beauty. Perched to capture sweeping lake, city, and mountain vistas, the home offers nearly 800 sq ft of covered outdoor space—an idyllic setting for sophisticated entertaining. Inside, the chef’s kitchen is a statement of elegance with quartz marble surfaces, bespoke bar-height wood island, sleek Bosch appliances, a striking tile backsplash, and a built-in wine fridge. Engineered oak hardwood graces the main living areas, while the primary suite offers a serene retreat complete with a spa-inspired ensuite featuring heated porcelain tile. A dedicated home office enhances the main level, along with a beautifully crafted laundry/mudroom with direct access to the double garage. The walkout lower level reveals two spacious bedrooms, a full bath, and an inviting rec room, while a private, legal one-bedroom suite—appointed with quartz counters and chic white subway tile—provides the perfect blend of style and versatility. Every element of this home is thoughtfully curated to elevate everyday living to an art form. (id:52811)
Royal LePage Locations West
2737 Willowbrook Road
Oliver, British Columbia
Modern updates meet country living on this rare 14-acre estate with sweeping valley and mountain views. 7 useable acres with an additional 7 for extra privacy. It also backs on to Crown land. This 4-bedroom, 4-bathroom home boasts over 3,300 sq ft of light-filled living space, a new roof, new flooring, and fresh paint—completely move-in ready. A full lower level is perfect for an in-law suite, Airbnb, or teen/guest space. Three indoor garage spaces provide secure parking for vehicles or toys. The property is fully set up for horses, with fenced and cross-fenced paddocks, stables, a round pen, a 12 x 12 pole barn ideal for hay or firewood storage plus versatile outbuildings for equipment or vehicles. A deer-fenced garden adds space to grow your own food. Enjoy immediate access to Willowbrook Parkland and 478 acres of trails, plus nearby community riding arenas. With income potential, equestrian facilities, and ample space, this private acreage offers a lifestyle few properties can match. (id:52811)
Royal LePage South Country
8300 Gallagher Lake Frontage Road Unit# 70
Oliver, British Columbia
Step into this fully updated gem featuring fresh paint throughout, brand new laminate flooring, and stunning quartz countertops. The spacious kitchen shines with new stainless steel appliances and updated cabinet doors, while the large pantry provides ample storage. Enjoy cozy evenings in the living room, highlighted by a custom feature wall with a built-in 6 ft electric fireplace. Both bathrooms are tastefully refreshed, and the new laundry appliances make daily chores a breeze. Bright new lighting fixtures add a modern touch throughout the home. This property also offers a double car garage, no age restrictions, and allows 2 pets, making it perfect for families or downsizers alike. Leasehold property means no GST or Property Transfer Tax. Pad rent is $720/Month and includes water, sewer, garbage, and recycling. A must-see home with comfort, style, and convenience all in one. Book your showing today! Open House Feb 28, 2026 11am-2pm. (id:52811)
RE/MAX All Points Realty
329 Rigsby Street Unit# 110
Penticton, British Columbia
Discover the perfect urban retreat with this spacious 1,001-square-foot, two-bedroom, two-bathroom residence situated in an awesome location just steps from vibrant coffee shops, local breweries, and the beautiful shores of Okanagan Lake. This home features an incredibly smart floor plan where the bedrooms are separated by a large, open living and dining area to ensure maximum privacy and flow. The interior has been thoughtfully updated with recently upgraded flooring, fresh paint, and modern lighting fixtures throughout, making it entirely move-in ready. One of the most impressive features of this home is the massive covered patio, which is accessible via sliding glass doors from both bedrooms as well as the main living room. This outdoor oasis includes a natural gas hookup for your barbecue, while the cozy indoor gas fireplace is conveniently included in your strata fee to help keep living costs predictable. Residents also benefit from the peace of mind provided by secure underground parking in a well-maintained building. This professionally managed complex is perfect for investors or those seeking a quiet lifestyle, as rentals are permitted. While the building remains a no-pet community, the proximity to downtown amenities and the lakefront makes it a premier choice for anyone looking to enjoy the best of the Okanagan lifestyle. (id:52811)
RE/MAX Kelowna
5011 Towgood Place Unit# 108
Summerland, British Columbia
Beautiful Townhome in the Heart of Trout Creek located in the Flats. Welcome to this bright and spacious three-bedroom, three-bathroom townhouse located in the highly sought-after Trout Creek community of Summerland, BC. Perfectly situated just steps from beaches, parks, and Trout Creek School, this home offers both convenience and lifestyle. Inside, you’ll find a well-designed floor plan with modern appliances throughout, including a new hot water tank and thoughtful updates that add comfort and efficiency. The main living spaces are open and inviting, ideal for both relaxing evenings and entertaining family or friends. Step outside to your private backyard oasis, fully landscaped with low-maintenance synthetic lawn, providing a beautiful, worry-free space to enjoy year-round. Whether you’re raising a family, downsizing, or searching for the perfect Okanagan getaway, this move-in-ready home has it all. Trout Creek is one of Summerland’s most desirable neighborhoods, known for its natural beauty, welcoming community, and access to everything the Okanagan lifestyle has to offer. (id:52811)
Royal LePage Parkside Rlty Sml
873 Forestbrook Drive Unit# 105
Penticton, British Columbia
This beautiful bright two bedroom and two bathroom condo in the ""Creekside"" on Forestbrook Drive with three decks for outdoor living space is only one of four that faces Penticton Creek. This is not your average condo and won't last long. The spacious primary bedroom has a five piece ensuite, walk in closet, and private East facing balcony. The designer kitchen features a large breakfast bar island with granite countertops and full pantry. Awesome layout with spacious living room, access to the large beautiful deck facing the creek, adjacent dining area, West facing deck, separate laundry room, four piece main bath, and spacious second bedroom. Gas BBQ hook up on the deck, same floor storage locker, secure heated underground parking, and located minutes from downtown. There is no other condo like this on the market! Call the Listing Representative for details (id:52811)
RE/MAX Penticton Realty
2485 Workman Place
Naramata, British Columbia
This spectacular Naramata Bench view lot is the best point in Naramata's Kettle Ridge phase 2 subdivision. The road gently rises to your property entrance and then falls back away again leaving this 1/4 acre lot perched overlooking Naramata's rolling vineyards and Okanagan Lake with sweeping valley & sunset views. Ready to build your dream home, this property has an engineered building pad in place and is fully serviced underground. A building scheme ensures long term value for the neighbourhood. Best of all, this property backs on the the world famous Kettle Valley Trail, part of the cross country Trans-Canada trail network and adjacent to some of the best mountain biking trail networks in the region. A custom designed home plan w/ pool is also available. This location offers plenty of other nearby amenities including beaches, wineries, artisans, world class dining and light shopping all within the area. All measurements are approximate. Call your favourite agent today for more information! (id:52811)
Royal LePage Locations West
22797 Garnet Valley Road
Summerland, British Columbia
PRICED BELOW ASSESSED VALUE! Unique custom built home on 4.45 ACRES on the Garnet Valley Benchland surrounded by natural beauty! This home features 3 bed, 3 FULL bathrooms, 20 ft vaulted ceiling, and an OPEN CONCEPT kitchen/dining space. The living room fills with natural light and provides added comfort with the wood burning stove/fireplace. There's 2 bedrooms on the upper floor with their own private ensuite bathrooms. Plenty of interior storage throughout the home and crawlspace. Outside, numerous spaces to park your vehicles/RVs/trailers, potential to build a garage, dog run/kennel, or utilizes the current storage/animal barns. With some TLC bring your ideas to this home to make it your own. A private gem that is a short drive to Summerland's downtown area and on the school bus route! By appointment only. Measurements are approximate only - buyer to verify if important. (id:52811)
RE/MAX Orchard Country
1750 Atkinson Street Unit# 409
Penticton, British Columbia
Welcome to this bright northeast-facing top-floor corner unit in the heart of central Penticton. Ideally located next to the bike lane and just a short walk to everyday amenities including Save-On-Foods, Safeway, the mall, Winners, Lions Park, and Parkway. This spacious 2-bedroom, 2-bathroom condo offers just under 1,000 sq ft of comfortable living space with a large kitchen open to the dining and living areas, perfect for everyday living or entertaining. Cozy up by the gas fireplace, enjoy the convenience of a generous in-unit laundry and storage room plus an additional storage locker, and relax on the large covered deck. A fantastic opportunity for those seeking a well-located, quiet, low-maintenance home close to it all. (id:52811)
Royal LePage Locations West
740 Maple Street
Okanagan Falls, British Columbia
Located in the heart of Okanagan Falls, this spacious 4-bedroom, 2-bathroom home offers the perfect blend of comfort and convenience. Centrally situated, you can easily walk to beautiful beaches, local parks, and nearby shops and amenities. Enjoy outdoor living with quick access to the renowned Kettle Valley Rail Trail (KVR) pathways — ideal for walking, cycling, and exploring the stunning Okanagan scenery. (id:52811)
RE/MAX Realty Solutions
5318 Fulton Place
Peachland, British Columbia
Stunning Neoclassical Estate with outdoor oasis. Experience the ultimate Okanagan lifestyle in this grand 5-bedroom Neoclassical residence, perfectly positioned in a quiet, established Peachland neighborhood. Offering a rare blend of timeless elegance and modern luxury, this home is located just a 5-minute stroll to the beach and minutes to the vibrant amenities of downtown Peachland.The interior is designed for hosting, featuring a gourmet kitchen, a private theatre room, and a sophisticated bar. The open layout flows effortlessly to your outdoor private oasis, complete with a covered deck, outdoor kitchen, and a sparkling in-ground saltwater pool—perfect for cooling off on hot summer days or hosting unforgettable gatherings. The oversized bedrooms offer maximum comfort and privacy for family and guests. The master suite is a true sanctuary, featuring a spa-inspired en-suite, a spacious walk-in closet, and a private balcony where you can enjoy breathtaking, views of Lake Okanagan. Situated on a beautifully landscaped lot with room for gardening and play, this home provides the ideal setting for a leisurely lakeside life. Enjoy world-class boating, swimming, and hiking just minutes from your front door. Key Features: 5 Spacious Bedrooms | Luxury Master Suite, Saltwater Pool & Outdoor Kitchen, Lake Views & Quiet Setting, 5-Minute Walk to Lake Okanagan. (id:52811)
Sotheby's International Realty Canada
1998 Hwy 97 Highway
Okanagan Falls, British Columbia
CLICK TO VIEW VIDEO: Discover the freedom of self-reliant living at 1998 Highway 97, just south of Okanagan Falls. This 2004-built walkout bungalow sits on 1.41 acres and has an impressive EnerGuide rating of 1. Enjoy privacy, astounding updates, and modern efficiency. Free yourself from costly levies and municipal upgrades with your own private well, on-site septic system, and a 15.4 kW solar array paired with twin Tesla Powerwalls for power storage and 50 amp EV charging. Solar panel efficiency warranty valid until 2045 equals long term assurance and predictable energy benefits. The double garage, RV parking, and automatic gate provide convenience and security, while architectural metal panels, stucco exterior and metal roofing deliver striking curb appeal. Inside, the bright open-concept living space is highlighted by new smart appliances, sleek finishes, and large south-facing windows. The main floor offers 3 bedrooms and 2 baths, including a primary suite with ensuite. The walkout basement expands your options with a spacious rec room, den and separate area for a gym or studio. Outdoors, enjoy the large composite deck, fruit trees, shed currently housing chickens and a private gazebo with a hot tub. This property backs onto Vaseux Lake, a bird sanctuary and fishing paradise. True independence with all the lifestyle benefits of the South Okanagan. Buyers to verify measurements if deemed important. A must see for your Okanagan future. (id:52811)
Exp Realty
6271 Renfrew Road
Peachland, British Columbia
Wake up to shimmering lake views from every single room in this charming Peachland retreat. With 2 bedrooms, 2 bathrooms, & 1,355 sq. ft. of thoughtfully upgraded living space, this one-of-a-kind home offers comfort, privacy, & exceptional value. Set on a generous 0.25-acre lot, this solid home has seen close to $150,000 in upgrades over the last five years, making it truly move-in ready. Major improvements include a newer roof, hot water on demand, central A/C, electrical upgrade to 220 amp service, & a cozy natural gas fireplace. Even better, newly installed solar panels offering outstanding long-term savings. The kitchen has also been refreshed with new quartz countertops & updated appliances, plus a gas line & gas range. Outside, the property continues to impress with extensive upgrades, including a fully paved driveway, updated fencing, and a new upper retaining wall. The lower yard has been beautifully terraced with stairs. Enjoy a stunning 633 sq. ft. lakeview patio designed for all-season living, featuring a year-round gazebo, natural gas fire table, BBQ setup, & patio heater. The deck has also been upgraded with sleek glass railing, a finished underside, & installed fans for added comfort & style. Need storage? You’ll love the four storage sheds, with two powered. Located just minutes to beaches, downtown Peachland, & everyday amenities, this home offers the best of both worlds—close to everything, yet tucked away with total privacy & breathtaking views. (id:52811)
Vantage West Realty Inc.
6239 Main Street
Oliver, British Columbia
Exceptional investment opportunity on busy Highway 97 in Oliver, offering high visibility and stable income. This well-maintained commercial building features a diverse mix of office and retail tenants, with three anchor tenants occupying over 80% of the rentable space, providing long-term stability. The building also includes six smaller offices, catering to a range of professional and service-based users. The property offers 8,000 sq ft of total building area, with approximately 6,800 sq ft of leasable space, making it an efficient and income-generating asset. Numerous upgrades have been completed over the past 20 years, ensuring solid infrastructure and reduced maintenance requirements for years to come. This fully tenanted building generates an attractive 8% plus capitalization rate, ideal for investors seeking a strong return in a growing South Okanagan market. (id:52811)
RE/MAX Wine Capital Realty
5165 Trepanier Bench Road Unit# 250
Peachland, British Columbia
Peachland was proudly awarded “Kindest Community,” a reflection of its welcoming atmosphere, strong sense of community, and relaxed Okanagan charm. Enjoy beautiful lake and mountain views from this lovely 3-bed / 3-bath end-unit townhome in the highly sought-after Island View Villas. The main level features an open-concept living space with vaulted ceilings, granite countertops, Samsung stainless-steel appliances, a spacious walk-in pantry, beautiful hardwood flooring, and a cozy gas fireplace. A large covered deck extends your living area outdoors—perfect for entertaining. The primary bedroom includes a 5-piece ensuite with dual vanities, a shower, and a soaker tub. A generously sized laundry room with a sink and cabinetry for added convenience completes the main floor living space. The lower level is ideal for guests or extended living, offering a large family room with custom cabinetry and a stone linear gas fireplace, access to a covered patio, two additional bedrooms, a full bathroom, and an unfinished storage room. This well-maintained home also features a freshly painted exterior, a larger lot with low- maintenance landscaping and a newer retaining wall, a water softener, a double garage, a gas BBQ outlet on the upper deck, and access to the community clubhouse. All of this is just minutes from Okanagan Lake, beaches, wineries, and local amenities. Whether you're seeking a full-time residence or the perfect summer retreat, this townhome offers an ideal blend of size, comfort, community, and the Okanagan lifestyle. (id:52811)
RE/MAX Kelowna
8300 Gallagher Lake Frontage Road Unit# 41
Oliver, British Columbia
Welcome to this well-maintained manufactured home in a friendly park, ideally located just 10 minutes from Oliver. This single-level residence offers comfortable, semi-accessible living with wheelchair-width interior doorways and a thoughtful, functional layout. The home features two generous-sized bedrooms and two full bathrooms, including a spacious primary bedroom with a large ensuite, perfect for relaxation and ease of use. A bright den showcases mountain views, making it an ideal home office, reading nook, or hobby space. The kitchen includes a convenient pantry and flows seamlessly into the living area, with a sliding glass door leading to a covered deck—perfect for enjoying morning coffee or evening sunsets. Outside, you’ll find a landscaped and fully fenced backyard, offering privacy, space to garden, and room for pets. Nature lovers will appreciate the nearby river and creekside walking paths, featuring gravel trails ideal for leisurely strolls and daily enjoyment of the outdoors. Located close to a dog park, this home is perfect for those who love dogs and an active, nature-focused lifestyle. A wonderful opportunity for peaceful living in a welcoming community with easy access to town amenities. This home has a touch faucet in the kitchen, a solar tube in the laundry room and newer appliances. New fridge in 2022, new stove in 2025, new dishwasher in 2024 & new washer/dryer in 2023. Park approval required, pet approval required, RV pkg if avail. (id:52811)
RE/MAX Wine Capital Realty
429 Braid Street
Penticton, British Columbia
LOCATION, LIFESTYLE & WALKABILITY! Just minutes from downtown Penticton and close to coffee shops, restaurants, shopping, farmer market, and the KVR Trail, this charming 3-bedroom, 2-bath character home sits at the centre of the Okanagan lifestyle. Thoughtfully designed with warmth and personality, the home features reclaimed wood flooring, updated bathrooms and kitchen, and a bright, well-planned layout. The main level offers generous living space, a functional island kitchen with built-in wine storage, and a convenient laundry room. Upstairs, each bedroom includes its own private balcony a rare and delightful feature that adds charm and retreat-like comfort. Outside, enjoy a spacious and private BBQ/patio area ideal for relaxing or entertaining. The detached wired garage provides excellent storage or workshop potential, along with lane-access parking and an additional off-street spot. With a newer roof and many updates already completed, this home is move-in ready while still offering room for your personal touches. Located on an R4S-zoned lot, this property may offer opportunities for future secondary use with back lane access (such as a carriage house or secondary suite), subject to City of Penticton zoning regulations and approvals. Buyers should verify all specific permitted uses and requirements with City Planning. A must-see opportunity for families, investors, or anyone seeking character, convenience, and true Okanagan living. (id:52811)
Exp Realty
2265 Atkinson Street Unit# 504
Penticton, British Columbia
Immaculate and inviting, this fifth-floor 2-bedroom condo is a true gem. Updated with newer paint, kitchen cabinetry, countertops, custom cabinetry, window coverings and flooring, it exudes a modern and pristine atmosphere that is sure to impress. Step inside and be greeted by the bright daylight infused living space with sunrise views that can be admired from the comfort of your own fireside living room. The master bedroom incudes deck access, a spacious walk-through closet and a contemporary master ensuite. A second bedroom at the opposite end adds comfort and guest privacy. Complete with custom built in cabinetry in the second bedroom - turning this space into a media room or executive office - convenience is at your fingertips with a prime location next to a variety of shopping options, making errands a breeze. This meticulously maintained condo offers the perfect combination of style, comfort, and practicality all with secure parking & access. Don't miss the opportunity to own this beautifully updated condo in a sought-after location. Schedule a showing today with your favourite agent and make it yours! (id:52811)
Royal LePage Locations West
4850 Weyerhauser Road Unit# 2
Okanagan Falls, British Columbia
For Lease – 25,000 Sq Ft Industrial Yard Prime industrial yard in the Okanagan Falls industrial area, just minutes from Highway 97. This 25,000 Zoned I1 – General Industrial, permitted uses include construction supply, manufacturing, fleet service, outdoor storage, salvage operation, storage & warehouse, vehicle sales/rentals, or wholesale. This versatile yard is perfect for contractors, logistics companies, manufacturing operations, or agricultural processing. The large, open site layout allows for efficient vehicle movement and staging. Located in an established industrial hub, the property offers excellent access to major transportation routes serving the South Okanagan and beyond. Lease Details: Gross Rent $1.00/sqft. An affordable, functional industrial site in a high-demand location—contact us today to arrange a viewing. **SEE LISTINGS #1-4850 WEYERHAUSER & #3-4850 WEYERHAUSER RD ALSO AVAILABLE FOR LEASE (id:52811)
RE/MAX Penticton Realty
3042 Skaha Lake Road
Penticton, British Columbia
3042 Skaha Lake Road in Penticton, BC, offers a 2,100 square foot retail space situated on a high-traffic roadway with excellent visibility. The property features ample on-site parking to accommodate customers and staff. The unit is equipped with its own gas and power meters, providing independent utility management. Heating and cooling are supplied via two rooftop heat/cool units, ensuring climate control within the space. The layout includes two washrooms, a lunchroom sink, and two back entrance doors for convenient access. The retail unit also has two storefront entrance doors and two separate electrical panels with 100-amp capacity each, supporting various business needs. This space is suitable for retail operations requiring high visibility, accessibility, and independent utility infrastructure. (id:52811)
Macdonald Realty
3048 Skaha Lake Road
Penticton, British Columbia
Prime retail space at 3048 Skaha Lake Rd, Penticton. 1,050 sq ft, this highly visible and central location offers excellent exposure and foot traffic. Zoned C4, it’s ideal for retail, service, or office use. The property features tons of parking, making it convenient for customers and staff. Don’t miss this opportunity to establish your business in a vibrant, accessible area with great growth potential. Perfect for entrepreneurs seeking a prominent location. (id:52811)
Macdonald Realty
401 Wade Avenue E
Penticton, British Columbia
Attention Investors, First time homebuyers and Do-It-Yourselfers! Located in a quiet neighbourhood, yet just two blocks from the vibrant downtown core, this home and property is ready for the next stage of life. The home is in need of some tender loving care but with some elbow grease, time and money it could have a number of years left in it. On the flip side it could be a great holding property while plans are made to redevelop the land to maximize earning potential. The home has 2 Bedrooms, 1 Bathroom, the Kitchen, Dining Area and Large Living Room on the main floor. Downstairs features a large Rec Room, a den/bedroom and the utility/storage room. Off of the Dining Room is a cozy patio space, the one car garage and garden shed. In its time this was a wonderful home with a beautiful yard in a great location overlooking Penticton Creek. Choose to bring it back to life or develop it into a multi family property. Call to set up your own private showing today. (id:52811)
RE/MAX Penticton Realty
3948 Finnerty Road Unit# 145
Penticton, British Columbia
Skaha Benches, an easy walk to the beaches at Skaha Lake, park, marina and restaurant. This townhome has one of the better views of the lake and city all the way to downtown and is located across from the well-equipped clubhouse. Both the deck and the fenced backyard are super private. Many quality updates have been completed to the kitchen, appliances, flooring and bathrooms - one of which features a beautifully tiled walk-in shower with 2 heads and a bench. Gas fireplace in the living area. Single garage plus one additional open stall available for parking. Poly B plumbing has been replaced. New high-efficiency furnace installed in 2023. Well managed strata with a healthy contingency reserve fund. 2 cats, or 1 dog and 1 cat. No age restriction. Quick possession possible. (id:52811)
Royal LePage Locations West
201 Riva Ridge Est Unit# 23
Penticton, British Columbia
Why rent when you can own? Immaculately updated 2-bed, 1-bath mobile home in desirable Riva Ridge Park — move-in ready and full of upgrades. Bright open living space with ambient pot lighting, new drywall, new flooring, doors and trim. Kitchen and bath fully renovated; bathroom features PEX plumbing. Mechanical updates include a new sealed tin roof, new siding, new hot water tank, two heat pumps/ductless A/C units, and a new LG washer & dryer. Outside offers generous parking, attractive low-maintenance landscaping with crushed rock and paving stones, a private backyard, large front yard and abundant exterior storage. Connected to municipal sewer. Located a short walk to Skaha Lake with convenient access to the community garden. Quiet, wildlife-friendly park with no age restrictions; pets welcome with park approval. No rentals permitted. (id:52811)
RE/MAX Penticton Realty
351 Nanaimo Avenue W
Penticton, British Columbia
Calling all investors, developers & builders! This 126 x 30 ft property is being offered strictly for lot value and is a prime redevelopment opportunity. Zoned RM2 – Low Density Multiple Housing, allowing up to 3 storeys with potential for duplexes, multi-unit residences, and more. Endless development possibilities in a desirable area. Making it an excellent holding property with strong future upside. **Neighbouring properties are also available for potential land assembly*** Contact the listing agent for full details. (id:52811)
RE/MAX Penticton Realty
351 Nanaimo Avenue W
Penticton, British Columbia
Calling all investors, developers & builders! This 126 x 30 ft property is being offered strictly for lot value and is a prime redevelopment opportunity. Zoned RM2 – Low Density Multiple Housing, allowing up to 3 storeys with potential for duplexes, multi-unit residences, and more. Endless development possibilities in a desirable area. Making it an excellent holding property with strong future upside. **Neighboring properties are also available for potential land assembly*** Contact the listing agent for full details. (id:52811)
RE/MAX Penticton Realty
124 Road 10
Oliver, British Columbia
Flat, usable land with riverfront access, privacy, and mountain views—this unique property is full of potential. Perfect for vegetable and fruit farming, livestock, or a market garden, with established produce beds ready to work. The property is located on a quiet no-thru road just minutes from town, and next to the Okanagan River. Multiple Equipment Sheds, garages and storage buildings (6 total) ranging from 100 to 800 sqft in size per building. 3 power meters: 1 for the farm pump, 1 for the outbuildings and one for the house. This property offers peace and space without sacrificing convenience. The quaint older manufactured home is currently rented for $1,800/month on an annual lease to Oct 1, 2025, providing reliable income. Amazing Tenants--they would love to stay. The farmland is leased to a local farmer for $6,000/year. Whether you’re looking to expand your agricultural operations, generate rental revenue, or build your dream home this property checks all the boxes. You can even build a new home here! With flexible zoning and endless possibilities, opportunities like this don’t come around often. At least 24 hours notice required for all showings. When you view this amazing property, take a quick hike down the Trans Canada Trail which is adjacent to the property directly along the gorgeous Okanagan River. (id:52811)
RE/MAX Wine Capital Realty
3333 South Main Street Unit# 53
Penticton, British Columbia
Welcome to this charming 1,470 sq ft home in the Sandbridge Gated Community. This open-concept layout features 2 bedrooms and 2 bathrooms, perfect for comfortable living. The spacious master bathroom boasts a large bay window, a custom walk-in shower with glass doors for easy access, and a convenient walk-in closet. Enjoy the elegance of crown molding in the open-concept living and dining rooms, complete with a custom fireplace. A second custom fireplace adds warmth and character to the den, located just off the kitchen. The home also includes updated appliances, such as a forced air furnace, washer/dryer, dishwasher, fridge, and glass-top stove. This home is ideally situated close to the clubhouse, which offers a variety of amenities including a pool, exercise room, billiards, library, and mail room. Call today to schedule a viewing! (id:52811)
Royal LePage Locations West
4505 Mclean Creek Road Unit# C15
Okanagan Falls, British Columbia
This spacious unit offers some significant updates, over 1200 square feet but requires some TLC. Updates of this home include updated windows, updated furnace and central air conditioning, wheelchair accessible washroom and newly certified electrical. Located in a quiet, well managed mobile home park in Okanagan Falls, BC. This mobile home park is 55+ and does allow 1 pet with approval. Check out the virtual tour online and book your private viewing today. (id:52811)
Royal LePage Locations West
5220 Sutherland Road
Peachland, British Columbia
Welcome to Your Dream Home in Peachland! Discover luxury and comfort in this beautifully maintained family residence in one of Peachland's most sought-after neighbourhoods. Enjoy breathtaking panoramic views of Okanagan Lake and mountains from your spacious covered deck, ideal for entertaining. Step inside to a bright open-concept layout with large windows, a stunning skylight, and elegant cherry wood cabinetry. The updated kitchen features a new dishwasher and stylish laminate flooring. Cozy up by the gas fireplaces in the living and family rooms, or enjoy the bright and peaceful sunroom, perfect for a home office or gym. The spacious primary bedroom includes his-and-her closets and a luxurious ensuite with a soaker tub. Two additional bedrooms and a second full bath provide ample space. Recent upgrades include fresh paint and modernized flooring. The downstairs area offers a large workshop and potential for a second kitchen, ideal for an in-law suite. The double garage features tall ceilings with car lift potential, plus plenty of parking for your boat, RV, and guests. Just minutes from Peachland’s beachfront, shops, and restaurants, this home blends lifestyle, location, and lasting value. Don’t miss out on this stunning family home, your gateway to relaxed luxury living in the Okanagan! (id:52811)
Exp Realty (Kelowna)
698 Green Lake Road
Oliver, British Columbia
Beautiful Willowbrook Ranch Home with over 10 acres of level land, ideal for country living and equestrian use! This comfortable 4 bedroom, 2 bath 2800+ sqft home offers a full basement and is ready for your decorating and updating ideas. A spacious 1,000 sqft garage provides ample room for 2 vehicles or RV, equipment, or workshop space. This property features a large barn currently set up for two horses, with the potential to accommodate up to 6. A small creek runs through the land, with abundant water available for both irrigation and domestic use. There is also potential for vineyard or grape cultivation on portions of the property. A rare opportunity to own usable acreage in a highly desirable area with endless possibilities. Measurements are approximate. (id:52811)
Exp Realty
144 Christie Mountain Lane
Okanagan Falls, British Columbia
STILLNESS, SKY & LAKEVIEWS. Welcome to Heritage Hills, where nature, privacy and community come together above Skaha Lake. This 4 BED + OFFICE / 3 BATH home backs onto CROWN LAND, offers your own HOBBY VINEYARD, wildlife sightings and a rare sense of space beyond your fence line. Designed for everyday comfort and entertaining, the main floor features HARDWOOD FLOORS, a bright kitchen with peekaboo lake views and sunset exposure, and TWO GAS FIREPLACES including a striking THREE-SIDED fireplace with craftsman stonework. The PRIMARY SUITE is a true retreat with walk-in closet, 4pc ensuite and French doors leading to the private backyard. The lower level adds flexibility with a large REC ROOM, additional bedroom and bath, plus plumbing in place for a FUTURE KITCHENETTE ideal for extended family or guests. Thoughtful upgrades include NEWER ROOF, furnace, hot water tank, heat pump, HEATED FLOORS with porcelain tile, new baseboards, newer appliances, and plumbing. Outside, enjoy a usable backyard with PERGOLA, new stone veneer accents and established fruit trees including plum, apple, cherry, peach, nectarine, grapevines and strawberries. DOUBLE GARAGE + RV PARKING. Quietly exceptional, a well established neighbourhood with nearby parks, trails, school bus service & transit access. Executive living. Natural surroundings. Space to breathe. (id:52811)
Exp Realty
2113 Atkinson Street Unit# 203
Penticton, British Columbia
Looking for your private oasis? This turn-key 2 bedroom, 2 bathroom & den could be just what you’ve been waiting for. This stunning home, the original “Show Suite” has been tastefully updated and lovingly cared for. With 1154 sqft of indoor/outdoor living space, this one ticks all the boxes! The open layout is perfect for entertaining. The bedrooms are separated and the den makes a fabulous home office or guest room. There’s a south-west facing patio to take in the sun, a gas fireplace for those cozy winter nights, central air conditioning, gas fired on-demand hot water, in-suite laundry, a large primary bedroom with walk-in closet and full ensuite bath. All this in a well run complex with a large contingency reserve fund (over $1,500,000.00), secure underground parking, bike room, library, putting green, workshop and a storage locker right across the hall. Your everyday needs are all within walking distance, making this home a dream come true and living the Okanagan lifestyle a reality. Call to book your private viewing. (id:52811)
Stilhavn Real Estate Services
7337 Highway 97
Oliver, British Columbia
Discover 10.28 acres of fully planted vineyard on Highway 97 in Oliver—an unbeatable location for farmers seeking visibility, access, and long-term agricultural value. With 5 acres of Merlot, 2.5 acres of Pinot Gris, and 1 acre of Chardonnay planted in 2019–2020, this property offers immediate production and future growth. Existing infrastructure includes a cozy 2-bedroom home along with a spacious on-site garage for farm storage. The highway frontage provides exceptional branding opportunities for farm-gate sales, tasting rooms, or agri-tourism. With premium varietals already established, this site is a standout candidate for a boutique winery or expansion of an existing operation. (id:52811)
Stonehaus Realty (Kelowna)
1334 Main Street
Okanagan Falls, British Columbia
Charming rancher in a great Okanagan Falls location featuring 3 bedrooms and 2 bathrooms on a spacious 0.22-acre fully fenced lot. This partially remodeled home offers a spacious layout with an updated kitchen with stainless steel appliances, and plenty of space for vehicles with an attached carport, detached single garage, and ample open and RV parking. The property also includes a garden shed/workshop for hobbies or storage. Perfect as a starter home, it’s close to schools, shopping, and the beloved Tickleberry’s ice cream shop—everything you need for comfortable and convenient living in the heart of the South Okanagan. Quick possession available, contact the listing agent to view! (id:52811)
Royal LePage Locations West
4630 Ponderosa Drive Unit# 109 Lot# 21
Peachland, British Columbia
Welcome to life at the top of Ponderosa in beautiful Peachland! This stunning end-unit townhome offers breathtaking panoramic lake and valley views that will captivate you every day. Enjoy the scenery year-round from your spacious covered deck — perfect for morning coffee or sunset dinners. Inside, you’ll find new flooring, in-suite laundry, two full bathrooms, and plenty of natural light from the many windows. One of only three units in the complex with carport parking directly at the front door, this home is ideal for those seeking easy access or mobility-friendly convenience. The strata also offers RV parking, a fitness room, and a games area for residents to enjoy. The home features infra-radiant heat and a cozy gas fireplace — both included in the monthly strata fees — making it energy-efficient and comfortable year-round. This friendly 40-unit community is known for its welcoming neighbors and peaceful mountain setting, just minutes from Peachland’s beaches, shops, and restaurants. Step outside your door and explore the famous Pincushion Mountain hiking trail right next door. Whether you’re downsizing, seeking a serene Okanagan retreat, or looking for the perfect lock-and-leave home, this is Peachland living at its finest. (id:52811)
Stonehaus Realty (Kelowna)
4505 Mclean Creek Road Unit# G8
Okanagan Falls, British Columbia
MODULAR HOME on full concrete foundation. This very well-maintained two bedroom plus den home is situated along Shuttleworth Creek in Okanagan Falls, offering a serene creekside setting. Offering 1,165 square feet of thoughtfully designed living space, the home features a bright, south-facing exposure, a well-planned layout, and central air for year-round comfort. The primary bedroom has a walk-in closet and full ensuite, complete with updated tile shower. The second bedroom is a generous size, and there is a bright and welcoming den/office for hobbies or even overnight guests. The bright and welcoming open concept living space includes a generous kitchen, sprawling living room, and cozy dining nook. A lovely kitchen features modern stainless appliances, a stylish island with storage, and dedicated pantry. The newly built back patio offers tons of flexibility with double awnings, perfect to enjoy outdoor dining and take in the sunsets. This home sits on a large lot, with extensive back and side yard space, all accentuating your view of the creek. Wonderful privacy and peace. There is a large mudroom with access to the oversized single garage - two small cars will fit without issue, plus a full size double driveway. Peach Cliff Estates is a 55+ community approximately 15 minutes south of Penticton and 15 minutes north of Oliver, and a short drive to Skaha Lake. Pets are permitted with approval; with no rentals allowed, this is an established and well maintained community. (id:52811)
Sotheby's International Realty Canada
6267 Sundstrom Court Unit# 1
Peachland, British Columbia
Perched above the lake with breathtaking 180 degree views, this home is the perfect blend of modern comfort, timeless style, and effortless main-floor living. Enjoy sweeping views from the main living space, with floor-to-ceiling windows and soaring vaulted ceilings that frame the lake like artwork. The open-concept main floor offers true no-step living, with the primary bedroom, full bath, guest room/den, laundry, and garage all on the same level, ideal for everyday ease and long-term living. The chef-inspired kitchen features a gas range, oversized island, pantry, and generous cabinetry perfect for entertaining. Step outside through French doors to an incredible covered outdoor living area with overhead heaters, multiple seating zones, and an outdoor kitchen so you can enjoy Okanagan evenings in every season. The primary suite includes private outdoor access and a spa-like 5-piece ensuite. Upstairs, a versatile loft space is ideal for a gym, games room, office, or creative studio. Downstairs offers a large rec room, additional bedroom, full bathroom, plus a legal 1-bedroom suite with separate entrance, laundry, kitchen, and parking - perfect for rental income, guests, extended family, etc. Finished with an epoxy-floored garage, built-ins, and ample parking for extra vehicles, RV, or boat. Beautifully landscaped and impeccably maintained. Move-in ready and designed to impress. A rare combination of views, versatility, and lifestyle - this is the one you’ve been waiting for! (id:52811)
Royal LePage Kelowna
255 Bentgrass Avenue
Oliver, British Columbia
Beautifully built and move-in ready, this brand new one-level rancher offers bright, open-concept living with 3 bedrooms and 3 bathrooms. The thoughtfully designed layout features a modern kitchen with gas range, stainless steel appliances, large pantry, and wine cooler built into the island. The spacious living area includes a cozy electric fireplace and opens to a private patio and fully fenced backyard—perfect for entertaining. The primary suite includes a 3pc ensuite, with an additional 4pc main bath and 2pc powder room for guests. Complete with a double garage, laundry room off the garage, and a great location close to parks, recreation, and shopping, this home delivers comfort, convenience, and style. Contact the listing agent to view! (id:52811)
Royal LePage Locations West
3996 Beach Avenue Unit# 202
Peachland, British Columbia
BEST VALUE IN THIS AMAZING COMMUNITY!! 25K PRICE REDUCTION! Welcome to your Okanagan escape—where everyday living feels like a year-round getaway. This beautifully reimagined 2-bedroom, 2-bathroom sanctuary at Lakeshore Gardens isn’t just a home; it’s a lifestyle upgrade wrapped in over $70K of thoughtful renovations and sun-soaked Okanagan charm. Step inside 1,308 sq. ft. of single-level living, where every detail has been carefully curated. The heart of this home is a stunning 2024 kitchen transformation, featuring floor-to-ceiling cabinetry with inset lighting, high-end Silestone countertops, quartz sink, and premium appliance package including 5-burner gas range, smart fridge with water filtration, and built-in beverage fridge—a true blend of style, function, and durability. Custom smart lighting on dimmers sets the perfect ambiance, while the spacious covered patio with gas BBQ hookup—your private outdoor oasis—invites year-round entertaining and relaxed morning coffee rituals. Both bedrooms are generously sized with walk-in closets, and the primary suite features a spa-like ensuite with custom vanity drawers and modern finishes. The second full bathroom has been completely refreshed with new fixtures, vanity, and rainfall shower head. But here’s where Lakeshore Gardens truly shines -- located directly across from the beach, it offers an outdoor heated pool, year-round hot tub, fully equipped gym, two guest rental suites for visiting friends & family, and additional flexible parking options for residents. Your huge secure storage room just steps from your unit means kayaks, paddleboards, and bikes have their own home. Walk to coffee shops, groceries, and waterfront dining—or simply stroll the beach trails that define the Okanagan lifestyle. This is more than semi-waterfront living; it’s waking up vacation-ready, every single day. Your Okanagan story starts here! (id:52811)
Vantage West Realty Inc.

