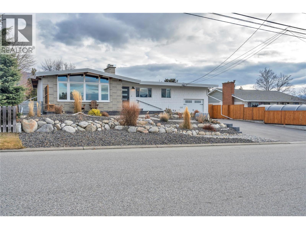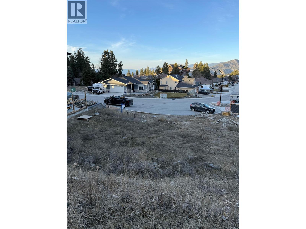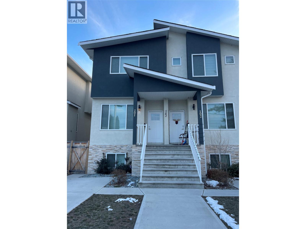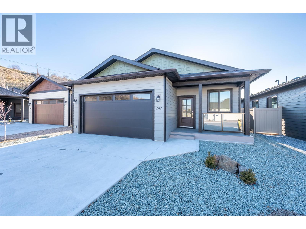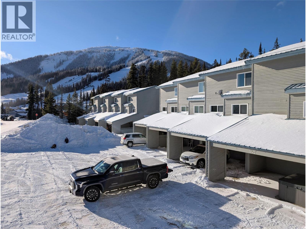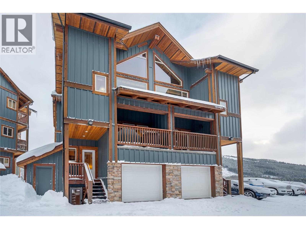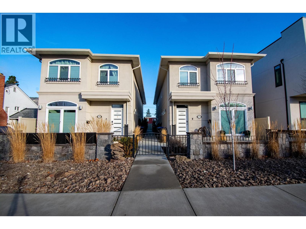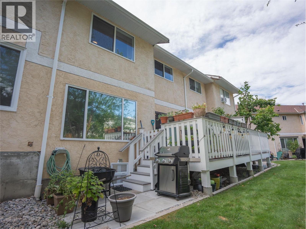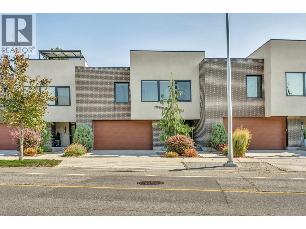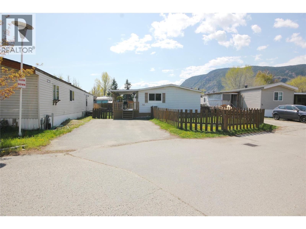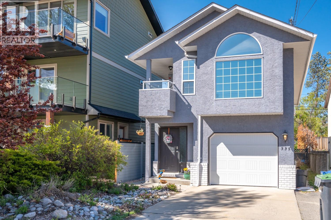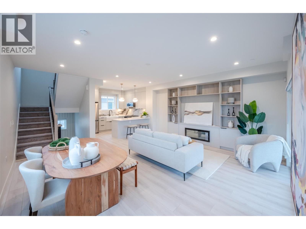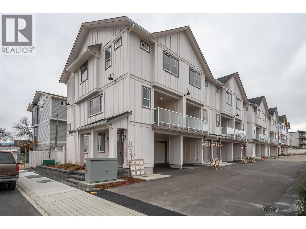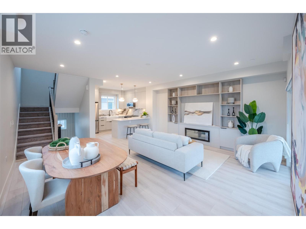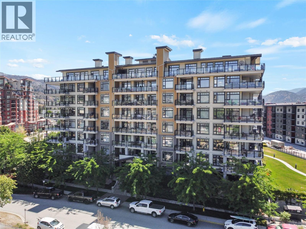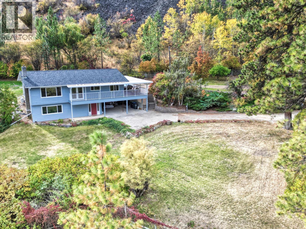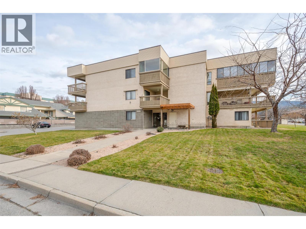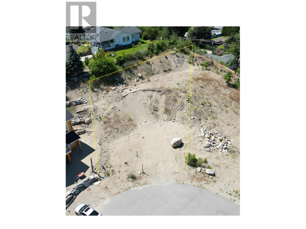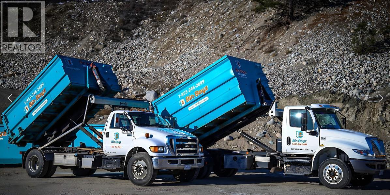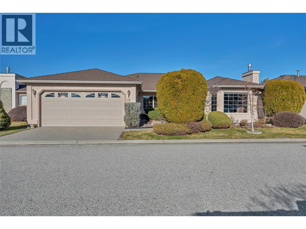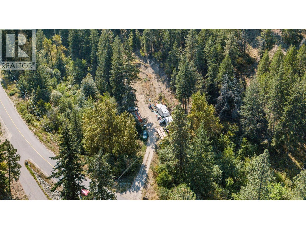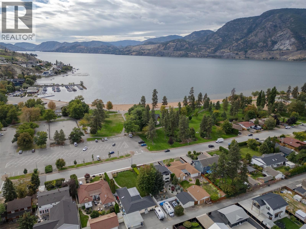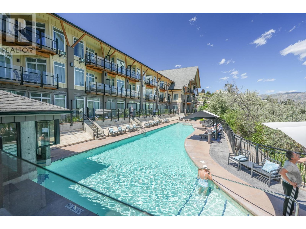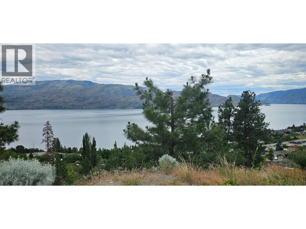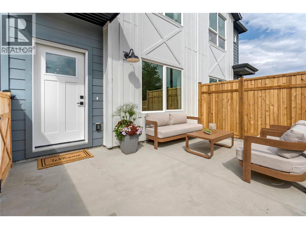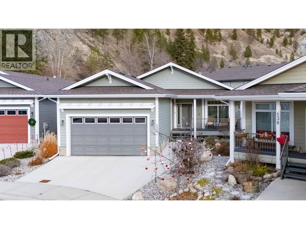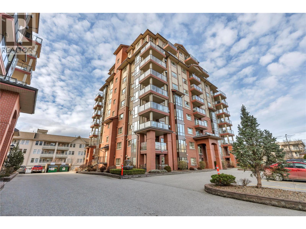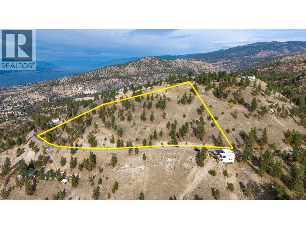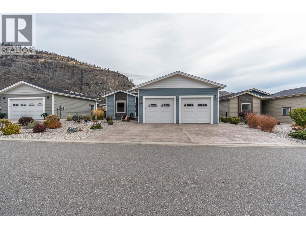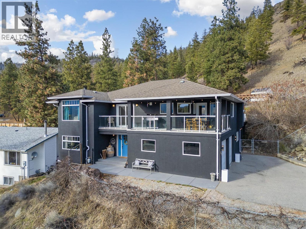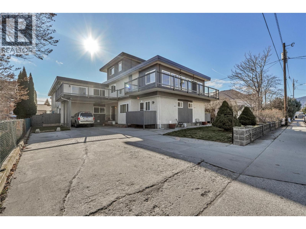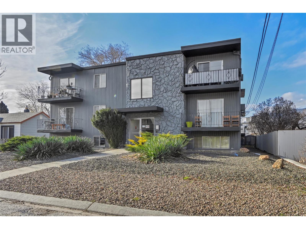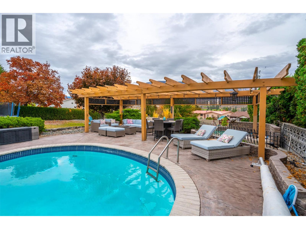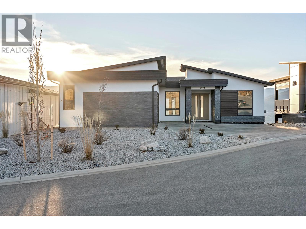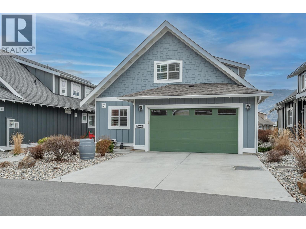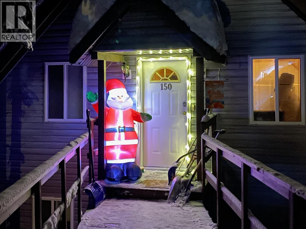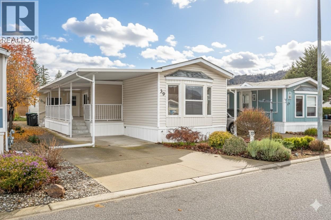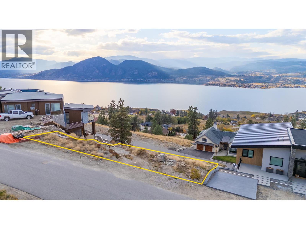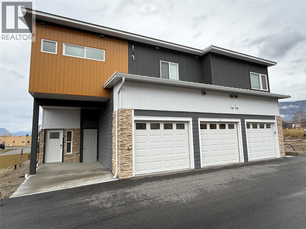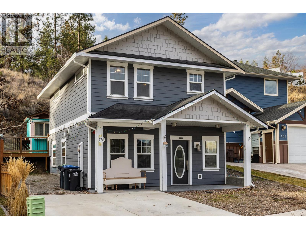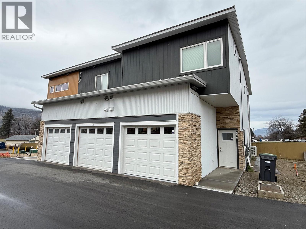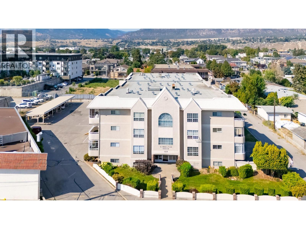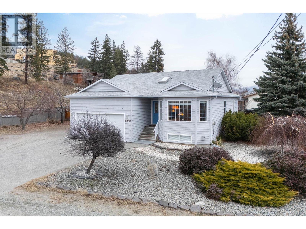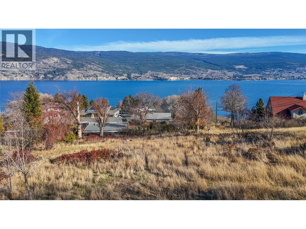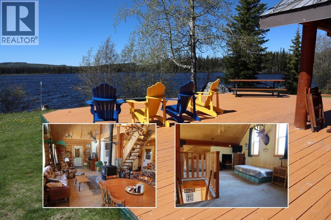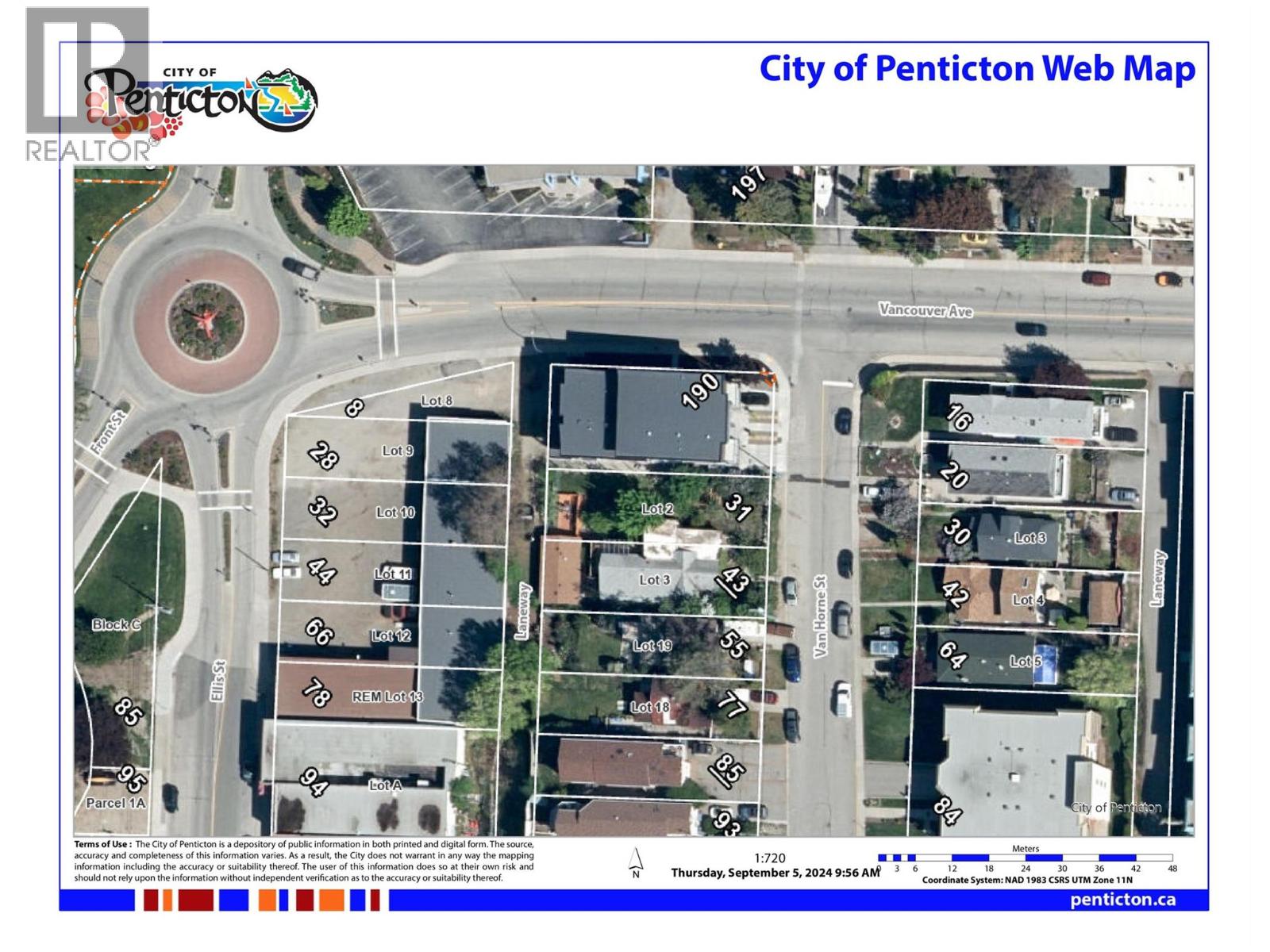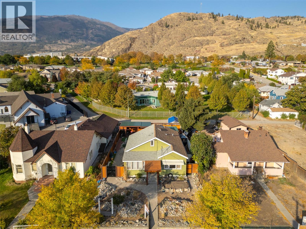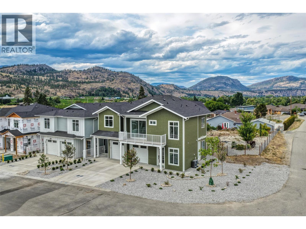Pamela Hanson PREC* | 250-486-1119 (cell) | pamhanson@remax.net
Heather Smith Licensed Realtor | 250-486-7126 (cell) | hsmith@remax.net
1554 Ridgedale Avenue
Penticton, British Columbia
Welcome to 1554 Ridgedale Ave, where lifestyle and design come together in one of Penticton’s quiet, family friendly neighbourhoods. From the moment you arrive, this unique mid-century modern home captures your attention. Its distinctive architectural lines & beautifully manicured landscaping create instant curb appeal, setting the stage for what awaits inside. Step into the living room and prepare to be impressed expansive windows frame breathtaking Okanagan Lake and sweeping valley views that take your breath away. It’s a space designed to be enjoyed year round, whether you’re soaking in summer sunsets or cozy winter mornings by the fireplace. Inside, the home offers higher-end finishes & a warm, inviting atmosphere throughout. Cozy gas fireplaces on both levels anchor the main living spaces, creating natural gathering points for family, relaxed evenings, or effortless entertaining. The thoughtful layout provides flexibility for both retirees & growing families, blending open living with comfortable, intimate spaces. Outdoors, the lifestyle continues. The backyard is designed for both everyday living and memorable summer entertaining featuring space for kids to play, garden areas, and an outdoor kitchen complete with electrical and water. Ample parking, including RV parking with 30-amp service, adds to the home’s everyday convenience. This is more than just a home, it’s a lifestyle property that perfectly balances comfort, character, and the very best of Penticton living. (id:52811)
Chamberlain Property Group
3232 Evergreen Drive
Penticton, British Columbia
Desirable location to plan your dream home in the Skaha Bluff subdivision. This .27 acre site is ideal for a two story home or multi unit dwelling under the R4-L zoning. Pleasant mountain views and just steps to trails, parks, and schools. Bring your own builder and design to create your vision in this sought out neighbourhood of Penticton. (id:52811)
Royal LePage Parkside Rlty Sml
742 Kamloops Avenue Unit# 101
Penticton, British Columbia
Great mortgage helper downstairs. Upstairs is vacant for quick possession. This three-level, Over 2000 Sq ft SIDE BY SIDE half duplex is ideally situated on a peaceful no-thru road in close proximity to Penticton. The top floor of this residence features three bedrooms and two bathrooms, including a master suite with an ensuite and walk-in closet. On the main floor, an open concept design with 9 ft ceilings unfolds, showcasing a spacious kitchen with a central island, a powder room, laundry facilities, and convenient access to the BBQ area. Location provides easy access to the Penticton Golf Course, Event Centre, OUC, Downtown, Okanagan Lake, and the Casino, making it a comprehensive real estate opportunity. The fully finished non -conforming suite is equipped with a separate entrance, includes one bedroom, a bathroom, and a living area, presenting excellent additional income, rented for $1350/Month . Upstairs tenant is also lined up for $2300/Month from March 1st. Quartz countertops, Moen plumbing fixtures, custom cabinetry with a central island, a stainless steel appliance package, and an AC unit. The xeriscape landscaping not only enhances the property's curb appeal but also minimizes maintenance, allowing more time to enjoy the recreational offerings of the Okanagan region, including golf and other outdoor activities. (id:52811)
RE/MAX Penticton Realty
249 Bentgrass Avenue
Oliver, British Columbia
Beautifully built and move-in ready, this brand new one-level rancher offers bright, open-concept living with 3 bedrooms and 3 bathrooms. The thoughtfully designed layout features a modern kitchen with gas range, stainless steel appliances and wine cooler built into the island. The spacious living area includes a cozy electric fireplace and opens to a private patio and fully fenced backyard—perfect for entertaining. The primary suite includes a 4pc ensuite, with an additional 4pc main bath and 2pc powder room for guests. Complete with a double garage, and a great location close to parks, recreation, and shopping, this home delivers comfort, convenience, and style. Contact the listing agent to view! (id:52811)
Royal LePage Locations West
138 Clearview Road
Penticton, British Columbia
Unbeatable location at Apex Mountain Resort! This updated 3 bedroom, 2.5 bathroom mountain home offers the perfect year round retreat - whether you’re looking for a full-time residence, family getaway, or short-term rentals. Backing directly onto the iconic skating loop and just a short walk to the base of the mountain, this home delivers both convenience and charm. The main level features an open-concept living space with soaring vaulted ceilings, updated lighting, and a cozy pellet stove - ideal for relaxing after a day on the slopes. The second floor offers two bedrooms, a 4-piece bathroom, and a bright loft lounge that overlooks the main living area. On the top level, the spacious primary bedroom includes a 4-piece ensuite and plenty of privacy. Turnkey opportunity! Brand new furnishings included!! Additional highlights include two covered parking stalls, two open spaces, an outdoor ski locker, and recent updates throughout: renovated bathrooms, new flooring on main and loft levels, second-floor laundry, and a rebuilt back deck. Exceptional value per square foot on the mountain - don’t miss this opportunity! Buyer to verify measurements if deemed important. (id:52811)
Engel & Volkers South Okanagan
308 Creekview Road Unit# 17
Penticton, British Columbia
Now is the time to seize the opportunity to own a stunning turn-key home in the coveted Snowridge community at Apex Mountain Resort! This 4 bed, 4 bath ski-in/ski-out home backs onto Grandfathers Trail and is minutes to the village. With 2,500 sq ft of living space, the open-concept main floor features a cozy propane fireplace, dining area, and large windows showcasing breathtaking mountain views. Perfect for family and friends to gather. Plenty of windows for natural light and a bright living space. Radiant in-floor heating on the main and upper bath adds comfort, while the attached garage provides ample storage for gear and parking. Currently set up to sleep 10+ comfortably (and could do more), with 2 bedrooms offering ensuites. Fully furnished and stocked—furniture, kitchenware, linens, towels—everything is included, truly move in ready.. Use as your year-round getaway or generate income with strong short-term rental potential. Enjoy skiing, hiking, and the best of mountain living. Rarely do homes like this come available—book your showing today! (id:52811)
RE/MAX Orchard Country
679 Churchill Avenue Unit# 102
Penticton, British Columbia
OPEN HOUSE SATURDAY FEB 14th 1:00pm - 2:30pm Welcome to 102-679 Churchill Avenue, a stunning 2-bedroom, 3-bathroom half-duplex home located 1/2 a block from Okanagan Beach and Lakeshore Drive. Enjoy 1,368 sq. ft. of stylish, thoughtfully designed living space, offering flexibility as a primary residence, vacation getaway, or long-term rental. This home is just half a block from the beautiful Okanagan Beach walkway—close enough to enjoy sand under your feet anytime. No matter what you enjoy, everything is within walking distance. Take a stroll to the Saturday Farmers Market on Main Street, with a Wayne and Freda coffee, dine at local restaurants, visit the casino, watch The Penticton Vee’s or explore nearby parks and shops. Classic design meets modern luxury with high-end finishes throughout, including stainless steel appliances, quartz countertops, gas forced-air heating, central air conditioning, and enhanced soundproofing. Outdoor features include a private patio area, privacy fencing, and exterior storage. With the beach, downtown, and endless amenities just steps away, this is a rare opportunity to own a premium, walkable beachside property in Penticton. Don’t miss out. (id:52811)
Parker Real Estate
1458 Penticton Avenue Unit# 107
Penticton, British Columbia
Welcome to 107-1458 Penticton Avenue. This updated 3-bedroom, 2-bathroom townhouse is located in a family-oriented community alongside Penticton Creek. Features a private deck and yard space that backs onto a large SFD property—providing extra privacy with no direct neighbours looking in. The main level has seen extensive updates since 2022, including a refreshed kitchen with new counters, backsplash, sink, hardware, and updated lighting throughout. Additional improvements include new flooring, a fully renovated bathroom with modern finishes, and rebuilt front porch and back deck. Upstairs, you’ll find three comfortable bedrooms, while the unfinished basement provides excellent storage, laundry space, or the opportunity to customize and add value. The home is also roughed in for a built-in vacuum. Practical features include two assigned parking spaces, a pet-friendly policy allowing 2 pets with no size restrictions, and a location that balances privacy with access to nearby amenities. This townhouse is move-in ready and waiting for its next owners to enjoy. (id:52811)
Royal LePage Locations West
166 Power Street Unit# 102
Penticton, British Columbia
Discover the perfect blend of comfort, style, and location in this beautifully designed 3-bedroom, 3-bathroom home just steps from the shores of Okanagan Lake. Featuring an open-concept floorplan with soaring vaulted ceilings, this residence offers an airy and inviting living space that’s ideal for both relaxing and entertaining. Upstairs, you'll find all three bedrooms thoughtfully positioned for privacy, including a spacious primary suite complete with a luxurious ensuite bathroom. The home also boasts a generous rooftop patio with a hot tub pad — perfect for unwinding under the stars. A large grass courtyard offers a serene outdoor retreat, while the double garage provides ample storage and convenience. Situated within walking distance to downtown, this home delivers the best of urban living and lakeside lifestyle all in one exceptional package. (id:52811)
Royal LePage Locations West
3999 Skaha Lake Road Unit# 73
Penticton, British Columbia
Affordable Okanagan Living—Steps to Skaha Lake! Discover this spaciously renovated double-wide mobile home offering 3 bedrooms and 2 bathrooms, including a private 2-piece ensuite in the primary. The open-concept layout features vinyl windows, newer appliances, and too many updates to list—move-in ready and designed for comfort. Relax on your east-facing covered deck, enjoy a fully fenced pet-friendly yard, and take advantage of generous off-street parking for two vehicles. A handy workshop at the back adds extra space for hobbies or storage. Location is everything—walk to Skaha Beach or hop on your bike to ride the channel from one end of Penticton to the other. Whether you’re downsizing, starting out, or seeking an investment, this property offers affordable living in the heart of the South Okanagan. Don’t wait—homes this close to the lake and lifestyle don’t last long! All measurements are approximate, Buyer to verify if important. (id:52811)
RE/MAX Penticton Realty
335 Sudbury Avenue
Penticton, British Columbia
Imagine waking up, grabbing a coffee, and being on Skaha Beach in under a minute. No packing the car. No fighting for parking. Just sand, water, and sunshine. That’s the lifestyle at 335 Sudbury. Tucked away on a quiet, private no-through street, this well-cared-for home offers three bedrooms and two bathrooms in a layout that simply makes sense. Downstairs you’ll find two bedrooms, a full four-piece bathroom, laundry, and a 19 by 11 garage. Upstairs is bright and open, with the kitchen, dining, and living space coming together, lake views, and a deck that’s perfect for winding down with a glass of wine as the sun sets. The low-maintenance yard gives you more time to enjoy what really matters. Spend your days swimming, paddle boarding, kitesurfing, or just relaxing on the beach — all just steps from your door. It also makes this a fantastic option for a vacation home or rental income. If you’ve been dreaming about a true beach lifestyle in the Okanagan, this is one you don’t want to miss. Call today to book your private showing. (id:52811)
Chamberlain Property Group
784 Argyle Street Unit# 102
Penticton, British Columbia
Introducing Argyle by Basran Properties — a thoughtfully designed townhouse community that blends timeless farmhouse-inspired architecture with fresh, contemporary interiors. This quality-built townhome offers 2 bedrooms plus a den with closet, 3 bathrooms, a fenced yard, and ample parking with both a garage and carport. The main level features a bright, open-concept layout with 9' ceilings and a designer kitchen showcasing quartz countertops, a full-height quartz backsplash, a gas range, and premium appliances. The inviting living area includes a feature wall with built-in cabinetry and an electric fireplace, with access to a private deck. Upstairs, the spacious primary suite boasts a walk-in closet with custom millwork and a 3-piece ensuite featuring a herringbone-tiled, custom-glass shower. A generously sized second bedroom, large den, and convenient upper-level laundry complete this floor. Perfectly located near downtown Penticton, the SOEC, restaurants, and schools, Argyle offers a connected, low-maintenance lifestyle. GST applicable — eligible first-time buyers may qualify for a GST exemption. (id:52811)
Chamberlain Property Group
784 Argyle Street Unit# 105
Penticton, British Columbia
Introducing Argyle by Basran Properties — a thoughtfully designed townhouse community that blends timeless farmhouse-inspired architecture with fresh, contemporary interiors. This quality-built townhome offers 3 bedrooms, 3 bathrooms, a fenced yard, and ample parking with both a garage and carport. The main level features a bright, open-concept layout with 9' ceilings and a designer kitchen showcasing quartz countertops, a full-height quartz backsplash, a gas range, and premium appliances. The inviting living area includes a feature wall with built-in cabinetry and an electric fireplace, with access to a private deck. Upstairs, the spacious primary suite boasts a walk-in closet with custom millwork and a 3-piece ensuite featuring a herringbone-tiled, custom-glass shower. Three generously size bedrooms, and a convenient upper-level laundry complete this floor. Perfectly located near downtown Penticton, the SOEC, restaurants, and schools, Argyle offers a connected, low-maintenance lifestyle. GST applicable — eligible first-time buyers may qualify for a GST exemption. (id:52811)
Chamberlain Property Group
784 Argyle Street Unit# 106
Penticton, British Columbia
Introducing Argyle by Basran Properties — a thoughtfully designed townhouse community that blends timeless farmhouse-inspired architecture with fresh, contemporary interiors. This quality-built townhome offers 2 bedrooms plus a den with closet, 3 bathrooms, a fenced yard, and ample parking with both a garage and carport. The main level features a bright, open-concept layout with 9' ceilings and a designer kitchen showcasing quartz countertops, a full-height quartz backsplash, a gas range, and premium appliances. The inviting living area includes a feature wall with built-in cabinetry and an electric fireplace, with access to a private deck. Upstairs, the spacious primary suite boasts a walk-in closet with custom millwork and a 3-piece ensuite featuring a herringbone-tiled, custom-glass shower. A generously sized second bedroom, large den, and convenient upper-level laundry complete this floor. Perfectly located near downtown Penticton, the SOEC, restaurants, and schools, Argyle offers a connected, low-maintenance lifestyle. GST applicable — eligible first-time buyers may qualify for a GST exemption. (id:52811)
Chamberlain Property Group
3301 Skaha Lake Road Unit# 208
Penticton, British Columbia
LIFESTYLE, LOCATION & UNMATCHED VALUE. This north facing, 2nd floor 1bdrm + den, 1bthrm condo offers views of the mountains & city. Set in a solid steel & concrete building, it combines lasting quality with everyday comfort & peace of mind. Large windows & high ceilings fill the home with natural light, creating an open, airy feel throughout. Step outside to a private deck, equipped with a natural gas BBQ hookup. The kitchen is both stylish & functional, featuring a modern eat up island that anchors the open concept layout & makes gathering effortless. A major standout is the geothermal heating & cooling system, with heat, air conditioning, & hot/cold water ALL INCLUDED in the strata fee. This energy efficient system keeps the home comfortable year round & delivers exceptional long term savings. The primary bdrm has convenient access to the full 4pc bthrm, a den providing flexible space for a home office/guest area, plus a laundry & storage room. 1 secure, heated underground parking stall, with easy street parking available for guests or a 2nd vehicle. Whether you're a first-time buyer, downsizing, or investing, this condo checks all the boxes. 5 min walk to Skaha Lake beach & close to everyday amenities. No age restrictions, 1 small pet permitted (with restrictions) & a min 3 month rental policy. Total sq.ft. calculations are based on the exterior dimensions of the building at each floor level & inc. all interior walls & must be verified by the buyer if deemed important. (id:52811)
Chamberlain Property Group
2807 Willowbrook Rd Road
Oliver, British Columbia
Acreage opportunities of this scale in Willowbrook are increasingly rare—nearly 48 private acres facing protected park reserve with unobstructed mountain views. This well-maintained split-level home offers 3 beds and 2 baths on the main, plus a walk-out lower level with 1 bed and 1 bath—ideal for guests or flexible living. Vaulted ceilings, hardwood floors, a bright functional layout, covered parking for 2 vehicles, and an XL private view deck complement Okanagan summers with an in-ground pool and hot tub. Approx. 3 flat, fenced usable acres—zoned LH1 and not in the ALR—are ideal for horses or hobby farming, along with a LARGE RV site with 50 AMP power and water. Two drilled wells (7 & 8 GPM), 2-tank septic (2002, pumped 2025), heat pump (2015), 2025 roof with 30-yr warranty, exterior paint and deck upgrades (2025), fibre optic internet, and local fire service add to the value. Located on the school bus route, approx. 20 mins to Oliver and 25 mins to Penticton. (id:52811)
Exp Realty
1820 Atkinson Street Unit# 304
Penticton, British Columbia
This 985 sq. ft. top-floor condo offers a spacious and functional layout in a central Penticton location. The bright, open-concept living and dining areas are complemented by a modernized kitchen featuring stainless steel appliances. In addition to the large primary bedroom, the floor plan includes a dedicated small office—perfect for a hobby room or workspace—along with the convenience of private in-suite laundry. Outdoor living is a highlight with a good-sized, north-facing covered deck that provides a comfortable retreat while avoiding the intense heat of the midday sun. This 55+ building is a pet-free environment that has been well-maintained, including the recent installation of a new elevator in 2025. One dedicated covered parking spot is included. Perfectly situated for an active lifestyle, the home is just a short walk from local shopping and restaurants, with both Okanagan Lake and Skaha Lake only a quick drive away. (id:52811)
Royal LePage Locations West
4845 Bassett Avenue
Okanagan Falls, British Columbia
PRICE REDUCED! NOW BELOW ASSESSED. ASSESSED HAS INCREASED 29% Prime .22 acre NON-STRATA building lot with amazing mountain and lake views at the end of a quiet cul-de-sac. Perfectly situated in OK Falls; just minutes to Belich's AG grocery store, world-class wineries, and Skaha lake living. Few restrictions on this one so bring your own builder when you're ready. Lot is on a slope lending itself to a grade level entry with walk-out upper level. No vacancy tax - build the retirement or recreation property of your dreams! Come live the blue sky Okanagan lifestyle! (id:52811)
RE/MAX Orchard Country
150 Industrial Place
Penticton, British Columbia
BUSINESS ONLY SALE: Profitable and well-established bin rental and waste removal company with strong financial performance and demonstrated year-over-year growth. Bin Boyz operates throughout the South Okanagan, serving construction, commercial, and residential markets, including renovation and clean-up projects, vineyard operations, and restoration services. The business operates on a straightforward and scalable model where customers are billed for bin delivery, removal, on-site placement, and disposal fees. Bin Boyz benefits from repeat corporate clients, a strong local reputation, and efficient systems. The operation is largely hands-off for the owner, with day-to-day activities managed by an experienced team. The business is well positioned for continued growth under new ownership. Call for more information on how to be your own boss today. **This is a Business listing only, two month to month leased land components included for equipment; 150 Industrial Place, Penticton, BC & 8464 Gallagher Lake Frontage Road, Oliver, BC. (id:52811)
RE/MAX Penticton Realty
3333 South Main Street Unit# 36
Penticton, British Columbia
Finally! Just what you have been waiting for! One of the largest homes in prestigious SANDBRIDGE. You can retire and move in to this beautiful gated community and not give up the space you've come to enjoy. This 1823 sq ft home features 2 bedrooms and a large office, double garage and lots of upgrades in the last few years, ready to move in and enjoy. Sandbridge is a highly sought after gated community close to Skaha Lake, featuring tranquil waterways, lush landscaping and great clubhouse with hot tub and indoor pool. The kitchen has updated countertops and an island with a large prep sink, eating area and is open to the family room which has a cozy gas fireplace. Some of the recent upgrades are all windows, furnace/AC, paint, hot water tank, countertops and sinks, carpet/cork flooring and roof (10 yrs ago). Make your appt today to view, priced well below current assessment of $849,000. (id:52811)
Royal LePage Locations West
28996 Garnet Valley Road
Summerland, British Columbia
Looking to build your new home this spring in a rural setting minutes from town? This stunning 5+ acre property offers the perfect setting for your dream home, with privacy, natural beauty, and functional features already in place. Surrounded by farmland and complete with a peaceful creek running through, the land is partially wooded yet offers flat, usable space for your home and shop. A shed with hydro and water is already on-site, along with a septic tank, making it easier to bring your vision to life. Whether you’re dreaming of a cozy cabin, a modern farmhouse, or a recreational property, this acreage provides the ideal foundation — a rare opportunity to create the lifestyle you’ve been envisioning. Building plans already created and deposit in place with a builder so you can step right in with these dream home plans! Near Garnet Lake and Park, wineries, and camping you'll enjoy this peaceful location. (id:52811)
Exp Realty (Kelowna)
127 Elm Avenue
Penticton, British Columbia
LAKE, MOUNTAIN, & PARK VIEWS! SKAHA LAKE & BEACH RIGHT ACROSS THE STREET! 4 bed, 2 FULL bath home with detached garage space in a SOUGHT AFTER location on a flat .21 acre. MANY UPGRADES: new kitchen & bathrooms, heat pump (2019), gutters (2019), hot water tank (2023), flooring, gas fireplace (2019), doors (2019), roof (2025), windows (2019), & much more! Additionally, all new landscaping with irrigation system, fencing, back deck & front porch. Main floor opens up to a spacious living/dining space with a GAS fireplace & is flooded with natural light from the large windows. Renovated in 2019, the modern kitchen is equipped with large island & STAINLESS STEEL appliances. Upstairs, there are 3 bedrooms & a common 4 pce bathroom. Lower level includes a huge recreation room (used as a small business/gallery art studio), an additional bedroom, 3 pce bathroom, laundry, & storage space. New patio/deck space in your own private oasis with low maintenance plants & FULLY FENCED. Plus, 2 parking spaces upfront, additional parking in back laneway for RVs/trailers & a 440 sqft workshop/garage space with 100 AMP electrical panel with heater installed for winter. Great for investors with rental opportunity or make this your family home where you can grow & enjoy all the surrounding benefits for years to come. Currently zoned R4-L to make an ideal holding property being near shopping, schools, & transit. By appointment only. Measurements approximate only - buyer to verify if important. (id:52811)
RE/MAX Orchard Country
13011 Lakeshore Drive S Unit# 222
Summerland, British Columbia
Lakeside luxury at Summerland Waterfront Resort. This Lakeview 1-bed, 1 bath 4 pce unit, is turnkey and ready to enjoy. This unit features granite counters throughout, stainless steel appliances, a cozy fireplace, and lakeview balcony. Fully furnished with hotel amenities that include an outdoor pool, hot tub, sauna, fitness centre, BBQ area, bistro, boat rentals, spa and access to lower town walking paths along Okanagan Lake. No charge Laundry facilities on site. Professionally managed and offers stress-free ownership with revenue potential through a rental pool, allowing for 180 days of personal use per year (peak and off peak allocation, 60 days during peak & 120 days in the off peak). By appointment only. Measurements taken from IGuide - buyer to verify if important. Located in the heart of Wine Country, 1 hour to Apex Mountain resort, 30 min to Penticton airport. Located on the property Shaughnessys Cove where you can relax/walk & enjoy dinner out. Tripadvisor has rated as the top hotel in the Okanagan, in top 1% worldwide and in the top 25 in Canada! No Vacant home tax or Spec tax. Own a piece of Okanagan Lakefront today. Call to view. (id:52811)
RE/MAX Orchard Country
5165 Macneill Court
Peachland, British Columbia
Stunning 180 degree views of Okanagan Lake! This lot is located on a quiet cul-de-sac in the beautiful community of Peachland. Power, cable, gas and water are conveniently located at the lot line ready for hookup. No construction time line or design guidelines make this lot perfect to build the home of your dreams. 180 degree unobstructed Lake view lot suited for construction of a desirable Walk-Out Rancher home. 1/4 acres perfectly located at the end of a cul-de-sac road and with the possibility of access from Clarence Road at the bottom of the lot also. Perfect holding property as there are no restrictions on choice of builder or time limits. Build the home of your dreams. See supplements for lot plan and topographic survey. (id:52811)
Royal LePage Kelowna
695 Victoria Drive Unit# 101
Penticton, British Columbia
Discover this newly built, high-quality fourplex that combines modern design, energy efficiency, and attainable ownership. Thoughtfully developed by Parallel 50—one of the South Okanagan’s most trusted design-build firms—this project reflects a proven track record of craftsmanship and attention to detail. Each 1,439 sq. ft. unit features a smart, functional layout with three bedrooms, two and a half bathrooms, and generous yard and patio space. Located in a walkable, bike-friendly neighborhood, you're just minutes from downtown Penticton and Okanagan Lake. Interior highlights include durable, stylish luxury vinyl plank flooring, quartz countertops, a full-height quartz backsplash, and a designer kitchen that rivals those found in single-family homes. Notable features at this price point include a walk-in closet and ensuite in the primary bedroom, as well as a unique, dedicated area with its own separate entrance—complete with laundry, storage, and a third bathroom. Built to Zero Carbon Code standards, these homes are solar- and EV-ready and meet BC Step Code 4, exceeding current energy-efficiency requirements. With affordable strata fees and a low-maintenance exterior, this is a rare opportunity to own a modern, efficient home in a prime location. Eligible first-time buyers may also qualify for a full GST rebate, adding even more value. (id:52811)
Chamberlain Property Group
1675 Penticton Avenue Unit# 137
Penticton, British Columbia
This beautifully appointed 1,374 sq. ft. rancher offers 2 bedrooms, 2 bathrooms, plus a versatile den, and is ideally positioned along the creek in the quiet, sought-after Bridgewater community. Thoughtfully designed with quality finishes throughout, the home features hardwood flooring, quartz countertops in both the kitchen and bathrooms, stainless steel appliances, and a cozy gas fireplace. Low-maintenance landscaping and a double attached garage enhance everyday convenience, while low monthly fees of just $99 add exceptional value. Bridgewater has no age restrictions and is pet-friendly, making it ideal for a wide range of lifestyles. Residents enjoy a peaceful, park-like setting surrounded by scenic walking paths, a charming creek, and nearby hiking trails—perfect for outdoor enthusiasts. (id:52811)
Chamberlain Property Group
2113 Atkinson Street Unit# 705
Penticton, British Columbia
Best location in the building! Welcome to easy living in this bright, move-in ready condo located in Phase 2 of Athens Creek Towers—perfectly positioned on the 7th floor as a NW CORNER unit with incredible views. Whether you're downsizing or looking for a low-maintenance lifestyle, this home has it all! This 2 bedroom, 2 bathroom unit offers a smart open layout with large windows wrapping around the living space for natural light all day, and a gas fireplace you can enjoy from the kitchen, dining, and living areas. The spacious patio expands your living space even further. The kitchen has plenty of cabinetry and a large island with bar seating. The primary bedroom includes a walk-in closet and ensuite with a walk-in shower, while the second bedroom is perfect for guests, hobbies, or a home office. There's also ample in-unit storage to keep everything tidy, while also having a designated secured storage locker underground as well. Step outside and you’re literally across the street from Cherry Lane Mall, Save-On-Foods, London Drugs, banks, pharmacies, a walk-in clinic, and Lions Park. Pet-friendly building allows 2 pets (dogs or cats). Great amenities like a fitness room, library, and regular social events. Quick possession possible! (id:52811)
Chamberlain Property Group
149 Saliken Drive
Penticton, British Columbia
PENTICTON - ENDLESS VIEWS - Bare land looking for new owners with good ideas. Undeveloped 10 AC, LHI Zoning lot, central to Penticton, with commanding views of The Okanagan Valley facing southwest. Enjoy the sunsets of the future. Under 10 min to get to town. Access to amenities such as Highway 97, the airport, hospital, shopping, walking trails, fine restaurants, two world class lakes, casino, event centre, local wineries and breweries, so many local options to form your new lifestyle. Hillside property with a building site and room to expand. Excellent setting for those that like privacy but want to stay close to the city. No septic, no well, power at lot line. Come with your ideas, this is your future. (id:52811)
Chamberlain Property Group
8300 Gallagher Lake Frontage Road Unit# 125
Oliver, British Columbia
OPEN HOUSE SATURDAY, FEB 28TH 11:00AM-2:00PM. This immaculate home is located in the newest phase of the Park with a stunning view of McIntyre Bluff. Built in 2018, this gorgeous 1498 sq ft Show Home offers 3 BEDS, 2 BATHS, 24’x24’ heated double garage, powered shed, large covered deck & private gazebo. The home welcomes you with an inviting, open layout, 9’ ceilings & abundant natural light. Thoughtfully designed kitchen boasts skylights, SS appliances, beverage fridge, pantry, new stone countertops & a spacious island. Brand new induction stove with built-in air fryer! The dining area accommodates large gatherings & offers extra pantry space. The living room is enhanced by a custom gas fireplace. Spacious primary suite offers a walk-in closet & 4-piece ensuite with dual sinks & walk-in shower. Two additional bedrooms provide versatile space for guests, an office, or hobbies. Separate laundry room with full-size W/D, sink, solar tube & on-demand hot water. The oversized 2-bay heated garage is equipped with 100-amp service & a 50-amp plug. Step outside to a large, covered raised deck with 2 gas hookups & sunshades, a gazebo outfitted for privacy, insulated & powered 10x10 shed, raised garden beds & fully fenced yard. Easy-care low maintenance landscaping with U/G irrigation. Home Warranty still remains! No age restrictions, 2 pets allowed. RV parking in the complex. Leasehold, no PTT or GST. Pad rent $750/mth incl. sewer/water/garbage/recycle. This home is a MUST-SEE! (id:52811)
RE/MAX Wine Capital Realty
Royal LePage - Wolstencroft
13411 Hermiston Drive
Summerland, British Columbia
Welcome to Deer Ridge Estates, where this lovely 6-bedroom home captures breathtaking valley and sunset views and backs onto peaceful crown land for ultimate privacy. Thoughtfully updated and truly move-in ready, this beautifully refreshed home features fresh paint and trim, engineered hardwood, and new doors and windows for energy efficiency and low maintenance. The brand-new kitchen, with quartz island and gas stove, is the perfect blend of luxury and function for entertaining and everyday living. The spacious layout offers large, light-filled rooms, and both gas and wood-burning fireplaces for year-round comfort. A gorgeous primary ensuite offers in floor heating and a heated towel rack for indulgence and relaxation. A separate 2-bedroom ground-level in law suite offers an exceptional income opportunity, approved by the District of Summerland. Currently operating as a successful licensed Airbnb it is already booked through August 2026. Rare RV / Boat parking, and a generous shared driveway leads to ample parking in front of the home and a double garage as well. Just at the base of the Cartwright Mountain hiking trails in the heart of wine country, this is a rare opportunity to own a beautifully updated family home with income potential in one of the area’s most desirable neighbourhoods. (id:52811)
RE/MAX Kelowna
328 Nanaimo Avenue W
Penticton, British Columbia
Welcome to a rare investment opportunity in the heart of beautiful downtown Penticton. This well-maintained 11-unit apartment building sits on three separate titles and offers a strong, diversified unit mix: 7 one-bedroom suites, 3 two-bedroom suites, and 1 studio apartment. Currently generating a 4.71% cap rate, this property provides immediate, stable returns with future upside potential. A major highlight of this offering is the 2.7% assumable CMHC-insured mortgage (OAC) — an exceptional financing opportunity in today’s market that significantly enhances cash flow and overall return on investment. Each unit features its own private deck or patio—perfect for enjoying the renowned Okanagan weather. The building has seen numerous updates over the years, including a new roof in 2019. All suites are equipped with newer hot water tanks, air conditioning, and individual electric meters, with tenants paying their own hydro—helping to keep operating costs in check. Additional highlights include convenient coin-operated laundry and the benefit of a long-term live-in caretaker who manages the day-to-day operations, making this a truly turnkey investment. With stable, long-term tenants in place and rents currently below market value, this very clean and easy-to-manage property offers solid cash flow today and excellent upside potential for investors looking to expand their portfolio in one of Penticton’s most desirable locations. (id:52811)
Chamberlain Property Group
341 Haynes Street
Penticton, British Columbia
Exceptional multi-family investment opportunity in the heart of downtown Penticton. This 12-unit apartment building offers a well-balanced suite mix consisting of 3 bachelor units, 1 bachelor plus den, and 8 one-bedroom units—appealing to a broad tenant demographic. The property benefits from long-term tenancy and consistent income performance, with a current CAP rate of 5.21%. A roof replacement completed in 2021 enhances the building’s overall stability and reduces near-term capital expenditure risk. Strategically located within walking distance to Okanagan Beach, the downtown core, restaurants, pubs, and the South Okanagan Events Centre, this asset sits in a highly desirable rental corridor with strong, sustained demand. An excellent holding property with stable cash flow and future rental upside potential in one of Penticton’s most walkable and vibrant neighbourhoods. Contact the listing representative for a detailed financial package and additional due diligence information. (id:52811)
Chamberlain Property Group
6521 Bellevue Drive
Oliver, British Columbia
Discover this stunning 0.50-acre retreat offering unmatched privacy and sweeping views of the town, surrounding mountains, and vineyards. Completely renovated and thoughtfully designed, this home blends modern style with exceptional functionality—making it truly move-in ready. The main floor welcomes you with a bright, open-concept layout where oversized windows frame the breathtaking scenery. A dramatic wood beam and custom rock fireplace add character to the living space, while the dining room— offers its own cozy fireplace and opens onto a covered deck—ideal for hosting family and friends. With four bedrooms in total, including a convenient main-floor bedroom, there’s plenty of room for family and guests. The spa-inspired main bathroom is a showstopper, with marble tile, dual sinks with quartz countertops, a heated towel rack, tile flooring, and a luxurious walk-in rain shower. Upstairs, three spacious bedrooms provide ample comfort for family or guests. The full daylight basement offers walk-out access to a covered patio, a beautifully tiled three-piece bathroom with a walk-in shower, a dedicated workshop, and abundant storage space—an ideal setup for hobbies or future finishing options. Step outside to your own private oasis, featuring a heated saltwater pool with stamped concrete surround and a landscaped patio with pergola—perfect for summer relaxation. The fully fenced backyard offers maximum privacy with vinyl fencing and mature cedars. Additional highlights include dual property access, RV parking with sani dump, and RS1 zoning, offering the potential for a secondary suite, carriage house, or vacation rental.*Some photos are virtually staged* (id:52811)
Century 21 Amos Realty
1077 Antler Drive
Penticton, British Columbia
Welcome to The Ridge, one of Penticton’s most sought after neighborhoods, known for its modern homes, peaceful setting, and incredible views. This brand new home offers a thoughtful layout with main floor living, a double car garage, and a legal 2 bedroom suite, perfect for extended family or as a mortgage helper. The main home features 4 bedrooms and 2 bathrooms (2 bedrooms on the main floor and 2 bedrooms down), along with bright open concept living, large windows, and seamless access to a spacious deck where you can take in the lake and mountain views and enjoy those famous Okanagan sunsets. The kitchen is finished with sleek cabinetry, stainless steel appliances, and a functional layout designed for everyday living and entertaining. The primary suite is a relaxing retreat with a gas fireplace, beautiful ensuite and generous closet space. Laundry is conveniently located on the main level. Downstairs, the main home continues with two additional spacious bedrooms, and a full bathroom. The legal 2 bedroom suite is accessed from the outside, offering excellent privacy for tenants or family, plus it also enjoys beautiful views. 2/5/10 New Home Warranty included. (id:52811)
Chamberlain Property Group
2450 Radio Tower Road Unit# 36
Oliver, British Columbia
This unique customized ""Burgundy"" floor plan IS UNBELIEVABLE VALUE FOR WHAT'S INCLUDED! It features 3 bedrooms, and 3 bathrooms with a central location near clubhouse, dog park, playground and beachfront. Numerous upgrades include custom pantry in the kitchen, quartz countertop, upgraded appliances, electric fireplace, extra insulation, water softener and large walk thru Mud Room/ Laundry Room that leads into the garage. The garage has been specially designed with bonus storage room, extra man door to outside, Epoxy floor coating and muck sink, baseboard heating and plenty of room to park 2 cars in the driveway. Additional upgrades include 3 season insulated porch with windows and blinds, eavestroughs, retractable patio awning and fabulous south facing backyard that backs onto dog park. This home is being sold with most of the FURNITURE AND HOUSEWARES AND INCLUDES 23' BOAT SLIP AND GOLF CAR!! The Cottages on Osoyoos Lake is a rare find with its lovely walking trails, kids playgrounds, large clubhouse, pools, hot tubs , off-leash dog area, and 500 ft of sandy beach all while in a secure and gated community. Make this your FOREVER HOME, SUMMER GET AWAY OR INCOME INVESTMENT PROPERTY. SHORT TERM RENTALS ALLOWED 5 days or longer. NO GST, NO PTT, NO EMPTY HOMES TAX, PREPAID LEASE. (id:52811)
RE/MAX Realty Solutions
150 Porcupine Road
Oliver, British Columbia
Welcome to your year-round alpine escape! This 3-level ski-in/ski-out cabin offers the ultimate in mountain living, with features perfect for both personal use and vacation rental income. Step inside the main entrance to a spacious mudroom—ideal for storing ski and snowboard gear. This level includes two comfortable bedrooms and an open hallway that overlooks the vaulted living room below. Above is a bonus 350 sqft attic space. On the main level, you'll find a bright and inviting open-concept layout with a cozy gas fireplace, soaring ceilings, and expansive windows. The kitchen and dining area flow seamlessly for entertaining, and the primary bedroom with a full bathroom provides main-floor convenience. The lower level is made for relaxation and flexibility, with two more bedrooms, a half-bath, a large family-sized sauna with a shower, and a bonus workshop space that includes laundry. There is also a rough-in for a small kitchen—ideal for a future suite or rental unit. The home features forced-air electric heating and baseboard heaters, all connected to Wi-Fi for remote control. Enjoy apres-ski evenings on your covered deck, complete with a built-in hot tub overlooking the quiet, snow-covered landscape. Fire-smart and cleared of trees for summer safety, this property is a true four-season haven. Whether you're hitting the slopes, hiking nearby trails, or soaking in the mountain views, this home offers endless opportunities for family fun or rental income. (id:52811)
Royal LePage Locations West
6778 Tucelnuit Drive Unit# 39
Oliver, British Columbia
Discover the perfect blend of outdoor recreation and town convenience in this beautifully maintained mobile home. Located in a highly sought-after and well-managed park, this property offers an exceptional lifestyle right next to the local golf course and with exclusive lake access! Forget the car; the home is ideally situated just a short walking distance to all town amenities, including shops, dining, and services. Inside, you'll find a fantastic, move-in ready layout designed for effortless living, accompanied by an addition featuring a hobby room or double as a third bedroom or secondary living room. Adding value and utility is the additional dedicated workshop located at the back, perfect for storage, or a private workspace. With quick possession available, this desirable home is ready for you to enjoy the unparalleled combination of lakeside activity and unbeatable convenience immediately. * Some pictures are virtually staged* (id:52811)
Century 21 Amos Realty
2557 Kettle Ridge Way
Naramata, British Columbia
Build your dream home in Kettle Ridge, right in the heart of the Naramata Bench. This west-facing lot offers incredible lake views and stunning sunsets. Fully serviced and ready to go, it comes with building schemes in place to protect your investment. With direct access to the Kettle Valley Trail, outdoor adventure is right at your doorstep. Just a short drive to Penticton, you’re close to wineries, restaurants, and everything you need. GST is included in the price, and all measurements are approximate. Don’t miss this incredible opportunity to own a piece of the sought-after Naramata Bench! (id:52811)
Chamberlain Property Group
937 Spillway Road Unit# 104
Oliver, British Columbia
GROUND FLOOR, unit with GARAGE. Amazing views up the valley northward to McIntyre Bluff. 1 bedroom 1 bathroom home. Property has registered home warranty and unconditional occupancy certificate. Shared concrete patio. 3 pce bathroom. Quartz counter tops and kitchen island. Tall Ceilings. Being Sold 'as is where is buyer to conduct their own investigations'. Note: Strata has not formed. GST is applicable on Purchase Price. Schedule A must be attached to all offers. (id:52811)
RE/MAX Wine Capital Realty
10414 Victoria Road Unit# 178
Summerland, British Columbia
Step inside a truly darling Craftsman where superior quality meets timeless, old-world charm with exquisite character. The heart of the home, the efficient kitchen, is a statement in both function and style. Elegant quartz countertops and ample custom cabinetry frame a stunning copper farm sink, complemented by stainless steel appliances and the ultimate convenience: a pot filler. Relax and entertain in the inviting main living spaces, featuring lofty 9-foot ceilings that enhance the natural light. A cozy gas fireplace anchors the living room, flowing effortlessly into the casual dining area. The main floor is completed by a versatile third bedroom/den and a chic two-piece bathroom. Upstairs, the private sanctuary of the Primary Bedroom Suite awaits. It boasts dual closets and a luxurious, spa-like bath with two separate vanities and a deep soaking tub for ultimate relaxation. Down the hall, a second well-appointed bedroom, a three-piece bathroom, and a conveniently located laundry room complete the beautiful second level. Outside, discover your peaceful, private oasis. The backyard features a spacious cedar entertainment deck with a covered seating area, perfect for year-round enjoyment. A significant and rare amenity for this neighborhood, the property offers generous parking for your vehicles plus dedicated space for an RV or boat. This is more than a home; it’s a perfectly crafted lifestyle opportunity. (id:52811)
Royal LePage Kelowna
937 Spillway Road Unit# 204
Oliver, British Columbia
Top FLOOR, unit with Open Parking Only . Perfect for a full time Condo, or a home away from home when you are visiting or living in the beautiful South Okanagan. Amazing views up the valley northward to McIntyre Bluff. 1 bedroom 1 bathroom home. Property has registered home warranty and unconditional occupancy certificate. Shared concrete patio. 3 pce bathroom. Quartz counter tops and kitchen island. Tall Ceilings. Being Sold 'as is where is buyer to conduct their own investigations'. Note: Strata has not formed. GST is applicable on Purchase Price (id:52811)
RE/MAX Wine Capital Realty
133 Winnipeg Street Unit# 307
Penticton, British Columbia
Top-Floor Corner Condo by Okanagan Lake! Welcome to this bright and spacious northwest corner unit, perfectly positioned just steps from the sandy shores of Okanagan Lake. Offering 1,112 sq. ft. of comfortable living, this suite features 2 bedrooms, 2 full bathrooms, and the convenience of in-suite laundry. Recent updates include stylish flooring, fresh paint, a newer washer & dryer, plus a new hot water tank (late 2023). Natural light fills the open layout, creating a warm and inviting atmosphere. Step outside your door and enjoy everything Penticton’s Lakeshore Drive has to offer—scenic boulevard walkways, award-winning restaurants, local breweries, and of course, the beach! This well-maintained building is age-restricted to 55+ and offers a quiet, relaxed lifestyle with quick possession. Sorry, no pets. (id:52811)
Chamberlain Property Group
6292 Whinton Crescent
Peachland, British Columbia
Enjoy beautiful views from this well-cared-for Peachland home, located in a charming neighborhood just minutes from shops, the Boardwalk, restaurants, wineries, and the lake. Offering a functional and family-friendly layout, the main floor features three bedrooms, a full bathroom, and a convenient laundry room located off the garage entry. The lower level offers a ready-to-use billiards room, a massive family room, two additional bedrooms, a large bathroom, and a versatile storage or hobby room that could serve as a sixth bedroom if needed. Situated on a flat, fully fenced 0.29-acre corner lot, the property boasts a large backyard with room to build a ???, plus ample additional parking for RVs or toys, along with an attached double garage. This home delivers space, flexibility, and an exceptional Okanagan lifestyle. Must be seen !!! (id:52811)
2 Percent Realty Interior Inc.
Century Street Unit# 5716
Summerland, British Columbia
Attention Investors and developers! Lot subdivision potential on this beautiful 1/2 acre Lake View property in lower town Summerland. RU2 zoning allows for Development of Single Detached Housing, Multi-Unit Housing, and Duplex Housing. This zoning also has provisions for carriage homes and suites. (id:52811)
RE/MAX Orchard Country
Cabin #20 Hatheume Lake Resort Lot# 5835
Peachland, British Columbia
This charming 1-bedroom, 1-bath loft-style log cabin sits just steps from Hatheume Lake and offers vaulted ceilings, an open floor plan, and inspiring lake and mountain views. The kitchen provides generous counter space, while a wood-burning stove adds warmth for cooler evenings. The 4-piece bath is practical and well-appointed. Step out onto the large deck, ideal for grilling and entertaining, with ample storage for all your outdoor gear. Located in a tranquil setting, the home is perfect for fly fishing or a quiet getaway. Ownership includes access to the main lodge with a pool table, darts, shuffleboard, and more. Boat rentals and fishing supplies are available at the store, making it easy to enjoy everything the area has to offer. This residence combines charm, convenience, and recreational amenities in a serene setting. (id:52811)
RE/MAX Kelowna
43 Van Horne Street
Penticton, British Columbia
LOCATION LOCATION. An excellent opportunity to own two 38x120 foot lots with lane access in beautiful downtown Penticton. Walking score is off the charts with Okanagan Lake Marina, restaurants, farmers market and the KVR trail all just minutes away. Potential to have great lake views from the upper floors. The City wants higher density in the area so endless possibilities as to what you could build. Contact the listing realtor for more information. (id:52811)
Royal LePage Locations West
6130 Kootenay Street
Oliver, British Columbia
Charming 2-bedroom, 1-bath home with a versatile bonus attic space is ready for your ideas! This character home blends some upgrades with room to add your own finishing touches and build equity. The xeriscaped front and back yards offer eye-catching curb appeal with minimal maintenance, while the fully fenced backyard creates a private retreat complete with decorative metal gates, a covered patio for all-season enjoyment, and a hot tub for unwinding at the end of the day. Enjoy the convenience of street parking out front plus handy rear lane access. Inside, four ductless split units provide efficient heating and cooling year-round. A welcoming front mudroom adds everyday practicality, and the accessible bathroom enhances functionality. Zoned TC (Town Centre), this property opens the door to a variety of commercial or mixed-use possibilities—ideal for those looking to live, work, or invest. Exceptional value with flexibility and future potential—don’t miss this opportunity! (id:52811)
RE/MAX Realty Solutions
394 Chardonnay Avenue
Oliver, British Columbia
Exquisitely crafted 3 BEDROOM + DEN, 3 BATH half-duplex with suite potential has a fantastic floor plan that combines versatility with modern comfort. NO STRATA FEES! The ground floor contains 1 bedroom plus a den, full bathroom, laundry & a large wet bar that could be converted into a 2nd kitchen. Separate entrance makes it ideal for an in-law suite or mortgage helper. Upstairs discover an open concept floor plan with 2 bedrooms, 10-ft ceilings & amazing mountain views! Gourmet kitchen with high-end stainless steel appliances & gas range (all with 2-year warranty), quartz countertops, kitchen island, modern lighting & cabinets made of real wood! Beautifully designed, spacious living area with built-in wall accents. Large windows provide tons of natural light, with sliders off the living room onto a north facing balcony, a cooler option during the hot Okanagan summer. Primary suite has a walk-in closet, 3-pce ensuite with large tiled walk-in shower & a balcony to enjoy the sunshine & beautiful south-facing views. Another bedroom & full 4-pce bath complete this level. The exterior offers a private concrete patio in the north facing back yard, tasteful landscaping & U/G irrigation. Attached single car garage with EV charging rough-in. 10-year home warranty for peace of mind. FIRST-TIME HOMEBUYERS, you are GST EXEMPT! Excellent location near the lake, walking trails, golf, recreation, wineries & more! GST applicable. Book your private showing today! (id:52811)
RE/MAX Wine Capital Realty
Angell

