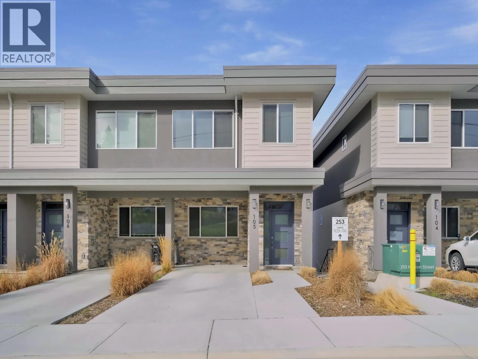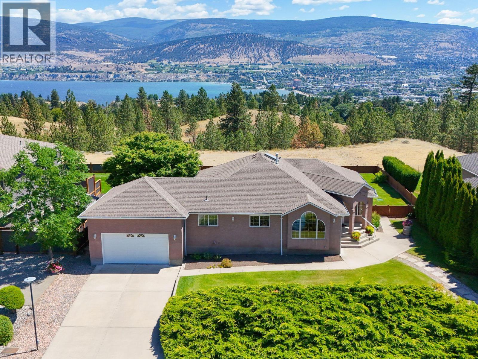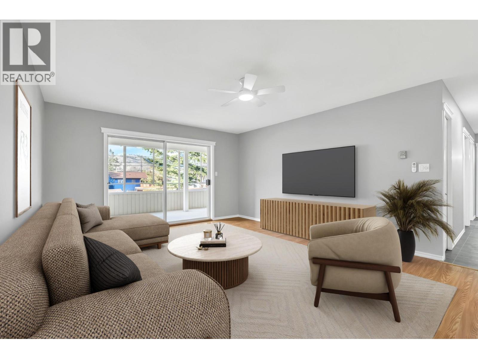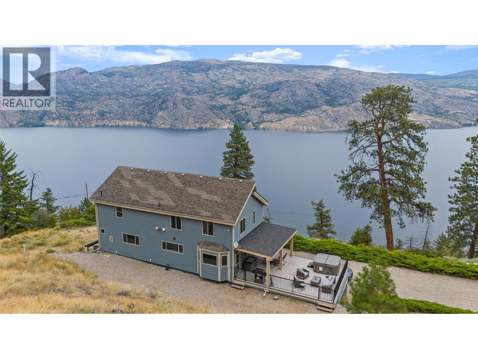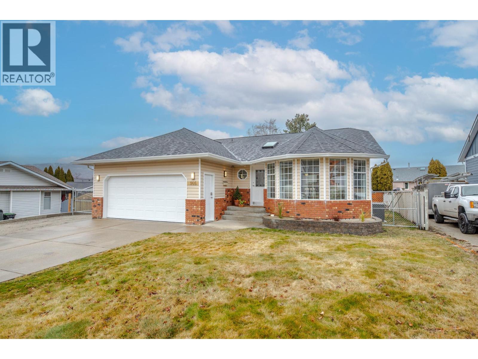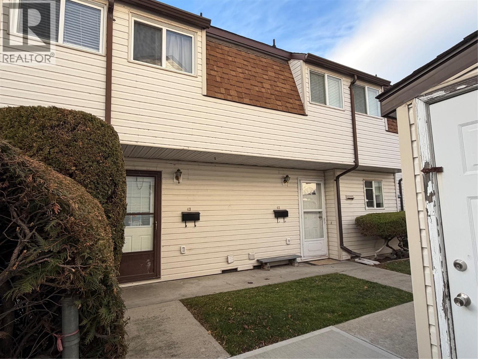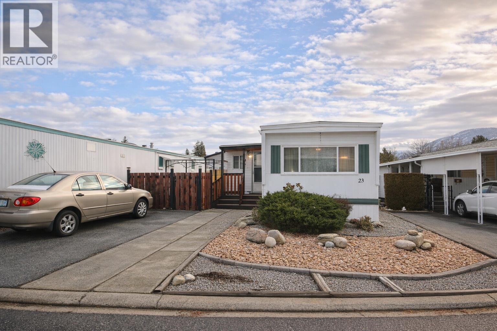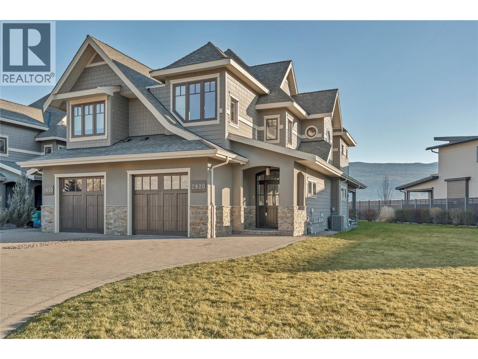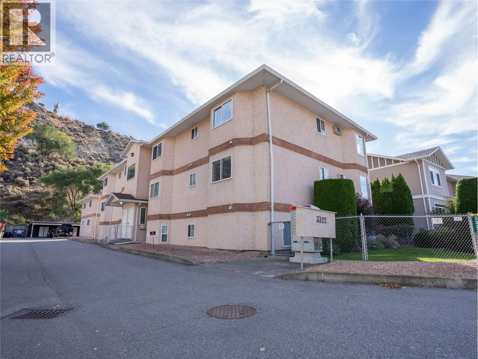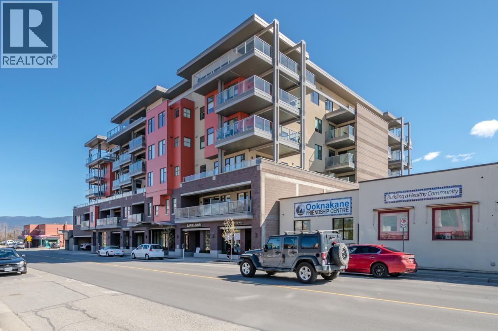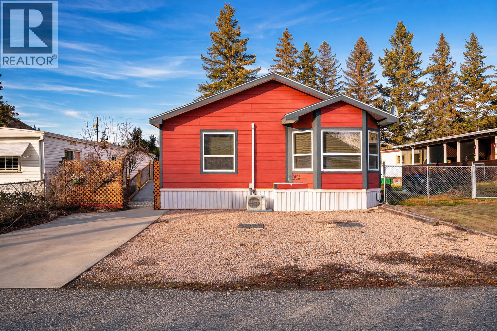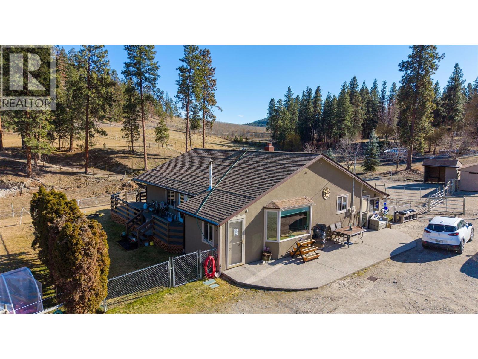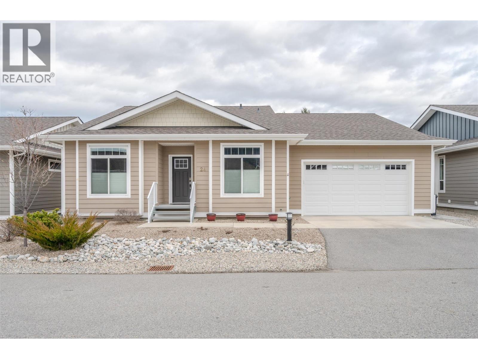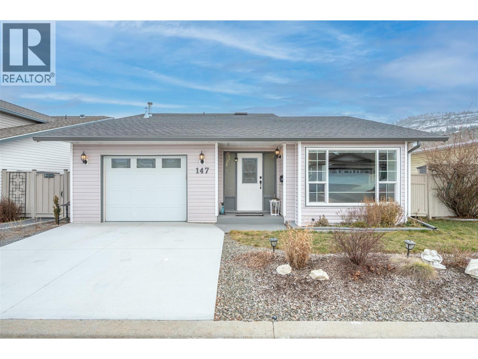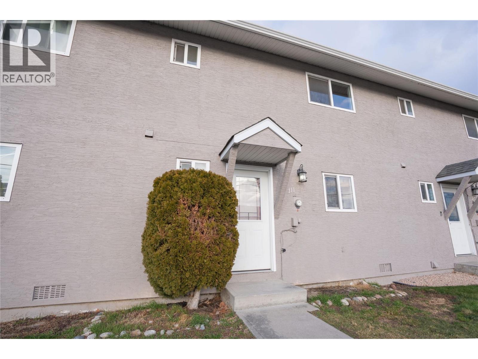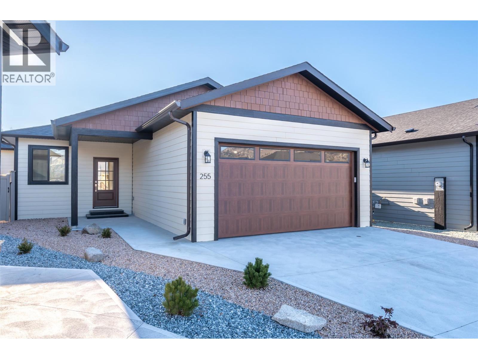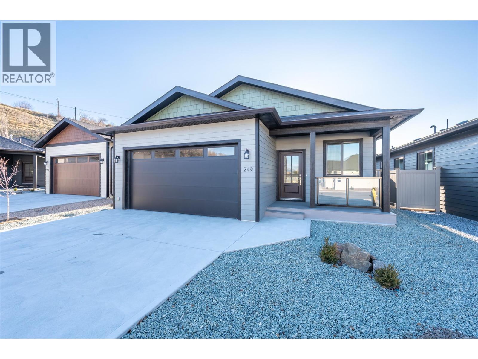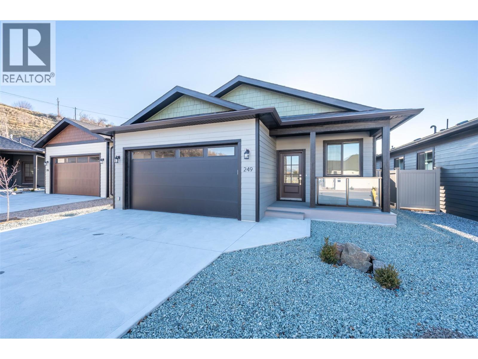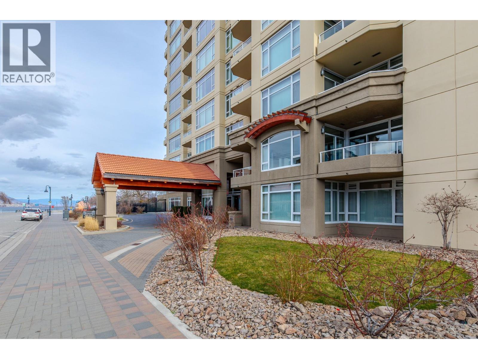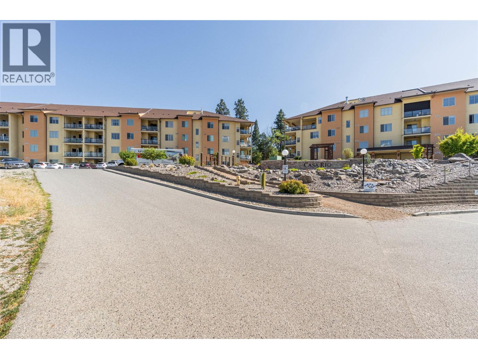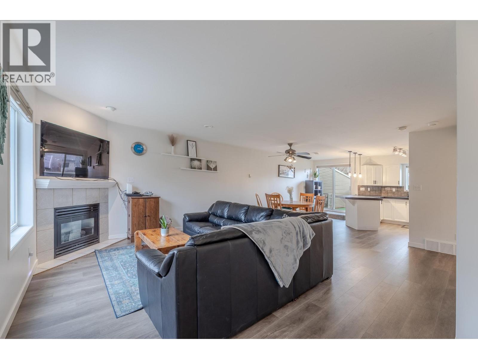Pamela Hanson PREC* | 250-486-1119 (cell) | pamhanson@remax.net
Heather Smith Licensed Realtor | 250-486-7126 (cell) | hsmith@remax.net
253 Norton Street Unit# 105
Penticton, British Columbia
OPEN HOUSE SATURDAY MARCH 7th 10:30AM-12NOON. Trendy Corner Townhome, Steps from Downtown Penticton - If location matters to you, this one delivers. This bright, well-maintained 3-bedroom, 3-bathroom corner townhome sits in a quiet, tidy development within walking distance of Okanagan Lake, the KVR Trail, craft breweries, the farmers market, and downtown's best shops and restaurants. Urban convenience without the noise. The main level features a sun-filled, open-concept living space that works equally well for relaxing or entertaining. The kitchen stands out with a gas stove, stylish cabinetry, and a sit-up breakfast bar perfect for casual meals or hosting friends. A 2-piece powder room completes the level. Upstairs, the primary bedroom offers a walk-in closet, 3-piece ensuite, and a peek-a-boo lake view. Two additional bedrooms, a full bathroom, and in-suite laundry round out the upper floor with comfort and practicality in mind. The lower level rec room opens directly to a fully fenced private patio with a gas BBQ hookup - a great spot for long Okanagan summer evenings. Pet-friendly, no age restrictions, low strata fees of just $210/month, and remaining home warranty still in place. A solid buy for first-timers, downsizers, or investors. This kind of package doesn't come up often. Total sq.ft. calculations are based on the exterior dimensions of the building at each floor level & include all interior walls & must be verified by the buyer if deemed important. (id:52811)
Chamberlain Property Group
1893 Sandstone Drive
Penticton, British Columbia
INVESTOR ALERT, PRICED BELOW ASSESSED VALUE & NO SPECULATION TAX! Perched above the city in one of Penticton's true hidden gems, a West Bench neighbourhood that locals have quietly treasured for years & rarely let go of. Clean, Solid, & ready for its next chapter, this well maintained East facing walkout rancher delivers the kind of views that never get old with sweeps of Okanagan Lake, Munson Mountain, & the city skyline. For investors, this one will check all the boxes. A great street, strong long term rental appeal, & pricing below assessed value with no Speculation Tax, the numbers are compelling & the opportunity is real. For lifestyle buyers, it's simply a wonderful place to call home. The open concept floor plan with hardwood flooring throughout, spacious living room with gas fireplace, & a large kitchen with gas stove are all perfectly positioned to capture those stunning lake views. Fully fenced, landscaped backyard offers wonderful flexibility for families & pets, while the comfortable family room adds valuable additional living space. The primary suite features a 5pc ensuite & walk-in closet, with 2 additional bedrooms, a 4pc main bath, large laundry room, & a double garage with high ceilings & mezzanine storage. Enjoy the access to a playground, outdoor hockey rink, and nearby trails. Total SF calculations are based on the exterior dimensions of the building at each floor level & inc. all interior walls & must be verified by the buyer if deemed important. (id:52811)
Chamberlain Property Group
272 Green Avenue W Unit# 208
Penticton, British Columbia
SIMPLIFIED LIVING WITH INCREDIBLE VALUE NEAR SKAHA LAKE. Welcome to this bright & spacious 2nd floor 2 bdrm, 2 bthrm condo offering comfort, convenience, & exceptional affordability in a well maintained 55+ community. Value truly shines here with an affordable strata fee that includes baseboard heating along with hot & cold water - a significant cost saving benefit. The functional open concept layout seamlessly connects the kitchen, dining, & living areas, all framed by west facing mountain views & natural light. One of the standout features is the expansive 250+ SF enclosed balcony, a rare & versatile bonus space perfect for year round enjoyment. The generous primary bdrm includes a 3-piece ensuite & organized closet space, while the 2nd bdrm & full 4pc bthrm provides flexibility. In-suite laundry & a dedicated storage room add everyday practicality. Outside your door, you’ll find a private storage room directly in front of your covered carport stall, plus the added bonus of free RV parking. Enjoy access to a social/games room and fitness area. Ideally located within walking distance to Walmart, restaurants, transit, & just minutes to Skaha Beach, this home is perfect for downsizers, retirees, or investors seeking low-maintenance living in a prime location. No pets. Quick possession available. Total SF calculations are based on the interior dimensions of the building at each floor level & inc. all interior walls & must be verified by the buyer if deemed important. (id:52811)
Chamberlain Property Group
432 Hwy 97 Highway
Summerland, British Columbia
Welcome to your very own slice of Okanagan paradise! Cruise up your private 1-km switchback drive and arrive at 41.5 acres of pure, jaw-dropping privacy with sweeping 180° lake views. No neighbors. No highway noise. Just you, endless sky, and Lake Okanagan as far as the eye can see. This 3,800 plus sq. ft. showpiece spans three levels of stylish comfort. Inside, you’ll find a refreshed kitchen, four spacious bedrooms (each with its own ensuite!, and fresh flooring throughout. Oh—and the furniture? It’s all yours if you like. The oversized, partially covered deck was made for mornings with coffee, evenings with cocktails, and nights under the stars with a bold Okanagan red. Already wired and waiting with a hot tub in place—and yes, there’s plenty of room for a pool. Flexibility is the name of the game here: private retreat, seasonal getaway, luxury B&B, or short-term rental hotspot. With zoning that allows up to 3 accessory dwellings, the possibilities are as wide as those views. Stay cozy by the electric fireplace on the main level, enjoy the pellet stove downstairs, or let 8 ductless heat pumps do their magic—keeping things perfectly cool or toasty, exactly how you like it. This is Okanagan living turned all the way up—perched high above Hwy 97, just north of Summerland on the way to Kelowna. Secluded, serene, and it can be yours. Call your agent today and they will tell you more about the most recent upgrades to this amazing home and property (id:52811)
RE/MAX Kelowna
146 Stevens Crescent
Penticton, British Columbia
OPEN HOUSE SAT. FEB. 28 11 AM - 12:30 PM - Welcome to your highly sought after WILTSE RANCHER with a well designed floor plan consisting of 5+ bedrooms and 3 bathrooms located just a few walking steps to WILTSE ELEMENTARY and its very popular playground! A meticulously cared for home that has been refreshed with a FULL WALK OUT basement is MOVE IN READY! As you step into the foyer you'll enjoy a LARGE bright FRESHLY PAINTED living & dining area with a beautiful BOW window. Next to the dining room is a large functional kitchen great for family get togethers that overlooks your DECK with NEW CEDAR planking, a forested view and FULLY FENCED & IRRIGATED pool sized back yard. The yard also features a big play area and veggie patch! On the main level you'll find the primary suite & ensuite, 2 additional bedrooms, main bathroom and laundry area. On the lower level are the 4th and 5th bedrooms, a bathroom, a family/rec space to enjoy, loads of STORAGE, and is perfect for guests or turning it into a SUITE with outdoor access that could be the mortgage helper you are looking for or a future AirBnB! A NEW $20K dollar retaining wall and RV parking addition has just been added next to the FLAT driveway so bring all of your RV toys! A NEW hot water tank has just been installed while the high efficiency furnace & A/C were replaced in 2021. The garage has a 220 volt outlet for the handy person. WILTSE is one of the best places to live close to schools, trails, shopping, & the lake! (id:52811)
Skaha Realty Group Inc.
2250 Baskin Street Unit# 43
Penticton, British Columbia
A great unit in Baskin Gardens awaits! This 3 bedroom, 2 bathroom townhouse is walkable to shopping, parks and recreation. An open concept main floor with open living and dining room with laminate flooring. Upstairs you have 3 bedrooms and a tastefully modern bathroom. This flexible strata allows rentals, pets and no age restrictions. With a great outdoor patio and fenced yard, it’s great for investors, first time home buyers and you! (id:52811)
Royal LePage Locations West
98 Okanagan Avenue E Unit# 23
Penticton, British Columbia
Welcome to this charming 2 bedroom, 1 bathroom mobile home in The Pines Mobile Home Park, offering comfortable 55+ living in a highly sought-after central Penticton location. This well-maintained home features an open-concept layout filled with natural light, updated windows, a durable tin roof, and newer stove and fridge for move-in-ready convenience. Enjoy the added flexibility of a hobby room, perfect for crafts, storage, or a home office, along with a private patio ideal for relaxing outdoors. The spacious backyard is a gardener’s delight with a peach tree, Saskatoon bush, and more greenery to enjoy through the seasons. A driveway with two parking spots adds everyday ease. The Pines allows one small pet with approval, is 55+, and offers no rentals for a quiet, community-focused lifestyle. Located within walking distance to Cherry Lane Mall, restaurants, shopping, and amenities, this home combines comfort, affordability, and convenience in one fantastic package. A wonderful opportunity for downsizers or retirees seeking low-maintenance living in the heart of Penticton! (id:52811)
RE/MAX Penticton Realty
2820 Landry Crescent
Summerland, British Columbia
Set within one of the most sought-after waterfront communities in the South Okanagan, this exceptional lakefront residence offers the ultimate blend of luxury, comfort, and lifestyle. Just steps from a sandy beach, complete with private dock and your own boat slip, this home invites you to fully embrace Okanagan living, where sun-soaked days on the water become part of your everyday routine. Spanning over 1,800 square feet across two beautifully finished levels, the home showcases high-end craftsmanship and expansive windows designed to capture stunning lake and mountain views from nearly every angle. The thoughtfully designed open-concept floor plan creates an effortless flow between living, dining, and kitchen spaces, making it perfect for relaxed family living and entertaining. At the heart of the home is a gourmet kitchen featuring stainless steel appliances, custom cabinetry, and large entertaining island that naturally draws guests together. Large patio doors extend the living space outdoors onto a spacious deck where you can unwind while taking in panoramic views of the lake and surrounding mountains. Offering three generous bedrooms and three well-appointed bathrooms, this residence provides both comfort and privacy for family and guests alike. As an end unit, the home enjoys added privacy and abundant natural light, with the convenience of a large single-car garage and additional parking. This is a rare opportunity to own a premium waterfront property in Trout Creek. (id:52811)
Royal LePage Locations West
6555 Sherburn Road
Peachland, British Columbia
Open house Saturday February 28th 10am-12pm Welcome to 6555 Sherburn Road in beautiful Peachland! This stunning home offers just under 3,300 sq. ft. of open-concept living, designed with both elegance and functionality in mind. The main level is a true showstopper, featuring vaulted ceilings, two kitchen islands, sleek stainless steel appliances, and a 6 burner gas Italian stove—a chef’s dream. Expansive windows throughout flood the home with natural light, creating a bright and welcoming atmosphere. The spacious primary suite and second bedroom provide comfort and privacy, complemented by the convenience of separate laundry. Downstairs, a bright and spacious two-bedroom suite awaits with large windows that fill the space with even more light. This level also boasts its own patio with amazing views—perfect for morning coffee or relaxing evenings. Complete with separate laundry, it’s an ideal setup for extended family, guests, or income potential. Enjoy the outdoors year-round with two balconies plus a cozy back patio that is complete with a gas hookupsfor barbecues and evenings by the fire. Parking and storage are a breeze with a 670 sq. ft. garage, ideal for vehicles, hobbies, or a workshop. The generous driveway provides room for six or more cars, with RV parking off to the side—perfect for visitors or those who love to travel. Tucked away in a quiet, sought-after neighborhood, this entertainer’s home is ideal for families, multi-generational living, or anyone looking for a serene Peachland lifestyle. (id:52811)
Royal LePage Kelowna
1308 Cedar Street Unit# 5
Okanagan Falls, British Columbia
****OPEN HOUSE* SATURDAY FEBRUARY 28TH 10:30 - 12PM** Some homes make life easier the moment you walk in. Home 5 at Lemonade Lane was designed for people who want less friction and more flow. Natural light fills the main living space. The layout feels intuitive — nothing wasted, nothing excessive — just well-considered rooms that work the way you live. This is the kind of home where mornings feel unhurried and evenings feel calm. Step outside to your private yard, store your gear in the detached garage, and enjoy the quiet rhythm of riverfront living. It’s modern without being cold. Stylish without trying too hard. And low-maintenance in all the ways that matter. If you’re looking for a home that simply fits — without compromise — Home 5 is the one that tends to get the nod. (id:52811)
Parker Real Estate
3322 South Main Street Unit# 7
Penticton, British Columbia
Perfectly positioned in the quiet back corner of the complex, this spacious 1,162 sq.ft. ground-floor unit offers peace and privacy—tucked away from South Main Street with only one neighbor above. Enjoy your own private garden space just off the kitchen, plus a dedicated front patio/porch area perfect for relaxing or entertaining. Inside, you'll find newer stainless steel appliances, durable laminate flooring throughout, two large bedrooms, and two full bathrooms. The generous eat-in kitchen is ideal for family meals or casual get-togethers. Bonus features include two dedicated parking spots—one covered—with tons of extra storage right in front of your covered space. This pet-friendly complex welcomes all ages and is ideal for any stage of life. Walk to everything: just minutes to Skaha Park and Beach, the marina, and the Dragonboat Pub to the south; or head north to South Main Market, Skaha Lake Elementary, Princess Margaret High School, the Seniors Centre, and popular pickleball courts. A fantastic home in an unbeatable location! (id:52811)
Royal LePage Locations West
110 Ellis Street Unit# 308
Penticton, British Columbia
OPEN HOUSE SATURDAY FEB 28 11am-12pm. Welcome to this bright, corner two-bedroom, two-bathroom unit in one of downtown Penticton’s most sought-after modern residences. Positioned in the vibrant core, this south-east facing suite captures beautiful morning light and places you moments from the lakefront, beaches, local cafes, restaurants, farmers market and the beautiful Okanagan Lake. The thoughtfully designed interior features an open living layout anchored by a custom kitchen with quartz surfaces, stainless steel appliances and a gas range, ideal for everyday living and entertaining alike. Step outside to your private balcony complete with a natural gas BBQ connection. The building offers secure entry and low-maintenance ownership, making it an excellent option for full-time residents or seasonal owners. Pet-friendly and rental-friendly with restrictions. This is downtown living at its most convenient, comfortable and connected. Book your private showing today. A rare opportunity in a prime corner position you will love. (id:52811)
Exp Realty
1302 Cedar Street Lot# 7
Okanagan Falls, British Columbia
Visit REALTOR website for additional information. 2009 Moduline double-wide offering 1,540 sq ft in a quiet 55+ community in Okanagan Falls, approximately 15 minutes to Penticton and minutes from Skaha Lake. The scale and layout provide residential-level comfort rarely found in manufactured homes in the South Okanagan at this price point. Vaulted ceilings lift the main living space and create a natural connection to a spacious kitchen with abundant cabinetry and functional workspace. The floorplan includes two bedrooms plus a den and two full bathrooms. The primary suite includes a generous ensuite with corner soaker tub, while the second bathroom offers a full shower. Gas forced-air heating ensures efficient year-round comfort. A dedicated mechanical and laundry room supports practical organization, and full double-wide construction allows for proper furniture placement and meaningful storage throughout. Exterior features include a concrete driveway and a detached storage shed. River pathways, local wineries, and everyday amenities are nearby, supporting a relaxed South Okanagan lifestyle while maintaining the quieter pace that defines Okanagan Falls real estate. Pad rent applies. 55+ community. Measurements approximate. Subject to Park Manager approval of tenancy. (id:52811)
Pg Direct Realty
5615 Simpson Road
Summerland, British Columbia
Welcome to a horse lover’s dream in the heart of rural Summerland. An exceptional opportunity to own a fully developed equestrian property just minutes from town. Designed for the serious equestrian or dedicated hobby farmer, the grounds feature a 95'x160' riding ring, multiple fenced irrigated paddocks with Baco fencing and electric top line, a barn with 30-amp service and heated water trough, and a hay shed — providing practical, year-round functionality. This picturesque 6.25-acre estate captures sweeping mountain views while offering privacy, usability, and convenience. Meticulously maintained, the property reflects pride of ownership and is ready for immediate enjoyment. The detached 24'x36' shop (built in 2010) adds tremendous value with 100-amp service, pellet stove, electric heat, and a 2-piece washroom complete with its own hot water tank and washer & dryer. Ideal for projects, equipment, or home-based business use. The 1,660 sq. ft. home offers comfortable country living and a welcoming layout, with a lovely deck perfectly positioned to take in the scenic surroundings. Located in one of the Okanagan’s most desirable rural communities, this is a rare turnkey equestrian lifestyle opportunity. A must to see! (id:52811)
RE/MAX Orchard Country
351 Warren Avenue W Unit# 24
Penticton, British Columbia
This beautiful one level rancher is located in one of Penticton's most desireable developments, The Bow. Offering three bedrooms and two full bathrooms, this well appointed home offers an open concept living area with a spacious feel and tons of natural light. Upgrades to this home include a solar tube/sun tunnel, a phantom screen door, an updated gas range and ""Trim Lights"" which is permanent outdoor lighting. You can change the color for any celebration or use them year round as additional outdoor lighting. Outdoor features include an extra large covered deck, a cement patio, a low maintenance yard, and underground irrigation for the perennials. Living at The Bow offers access to the clubhouse that can be booked for private engagements, an active social committee, a great walking path, centrally located to shopping and onsite property management. This development welcomes all agents and allows pets with approval. Check out the virtual tour online and book your private tour today! (id:52811)
Royal LePage Locations West
11716 Prairie Valley Road
Summerland, British Columbia
First-time buyer or looking to downsize but keep your outdoor space? This charming, well-built 2-bedroom, 1-bathroom home offers the perfect blend of character, comfort, and outdoor space. The interior feels open and refreshed, with a layout that makes the most of every square foot. Set on a generous lot, there's plenty of room to grow—whether you're thinking of expanding the home, adding a garage, or building a carriage house. Located just minutes from downtown Summerland, you’ll enjoy easy access to shops, restaurants, and local amenities. An affordable opportunity packed with potential—this property is a smart investment with incredible value! (id:52811)
Royal LePage Locations West
Angell
3400 Wilson Street Unit# 147
Penticton, British Columbia
Welcome to this beautifully maintained split-level home in The Springs, one of Penticton’s most desirable 55+ gated communities, just a short 3-minute walk to Skaha Beach, parks, and shopping. This thoughtfully updated home offers an open-concept living and dining area with vaulted ceilings, skylights and upgraded windows that flood the space with natural light along with a tastefully updated kitchen featuring newer countertops, backsplash, and paint. Upstairs, the spacious primary retreat boasts a walk-in closet and executive ensuite with soaker tub and separate shower. The lower level includes a secondary sitting/tv room with gas fireplace plus a guest bedroom, 3-piece bath, laundry and walkout access to the yard. Outside, enjoy a large private patio area perfect for hosting family and friends with a fully fenced yard and garden space, perfect for pets or visiting grandchildren to play. Additional highlights include an oversized single garage finished with poly flooring, new driveway, newer roof, hardwood floors, R-50 insulation and all the poly B plumbing has been replaced! Strata amenities include peace of mind with secured gated living, clubhouse with games rooms, library, BBQ area and covered patio overlooking the communities tranquil water feature. Monthly strata fee is only $95/monthly, 1 small dog or cat allowed, 55+ age restriction and RV/boat parking is available! This home has been meticulously maintained over the years and is ready for its new owners! (id:52811)
RE/MAX Penticton Realty
970 Oakville Street Unit# 111
Penticton, British Columbia
Welcome to this freshly renovated 1,124 sq ft two-storey townhouse in an unbeatable central location! This move-in-ready 3-bedroom, 1.5-bathroom home features 4 brand-spanking-new appliances, is freshly painted throughout, and showcases stylish new vinyl plank flooring on the main level with new carpet on the stairs and in all three bedrooms. The kitchen is highlighted by a warm butcher block countertop, while thoughtful upgrades include new baseboard trim, new baseboard heaters, and a new wall A/C unit for year-round comfort. Major mechanical peace of mind comes with brand new PEX plumbing installed throughout in 2025. The functional layout is ideal for families, first-time buyers, downsizers or investors and includes two parking spots right out front. Enjoy a walkable lifestyle with close proximity to the South Okanagan Events Centre, Queens Park Elementary & Community Centre, the Golf Course, and Kings Park — everything you need is just minutes away. This well-run complex allows two pets and has no age restrictions, making it a fantastic option for all stages of life. Don’t miss your chance to own a fully updated home in one of the area’s most convenient locations! (id:52811)
Royal LePage Locations West
255 Bentgrass Avenue
Oliver, British Columbia
Beautifully built and move-in ready, this brand new one-level rancher offers bright, open-concept living with 3 bedrooms and 3 bathrooms. The thoughtfully designed layout features a modern kitchen with gas range, stainless steel appliances, large pantry, and wine cooler built into the island. The spacious living area includes a cozy electric fireplace and opens to a private patio and fully fenced backyard—perfect for entertaining. The primary suite includes a 3pc ensuite, with an additional 4pc main bath and 2pc powder room for guests. Complete with a double garage, laundry room off the garage, and a great location close to parks, recreation, and shopping, this home delivers comfort, convenience, and style. Contact the listing agent to view! (id:52811)
Royal LePage Locations West
249 Bentgrass Avenue
Oliver, British Columbia
Beautifully built and move-in ready, this brand new one-level rancher offers bright, open-concept living with 3 bedrooms and 3 bathrooms. The thoughtfully designed layout features a modern kitchen with gas range, stainless steel appliances and wine cooler built into the island. The spacious living area includes a cozy electric fireplace and opens to a private patio and fully fenced backyard—perfect for entertaining. The primary suite includes a 4pc ensuite, with an additional 4pc main bath and 2pc powder room for guests. Complete with a double garage, and a great location close to parks, recreation, and shopping, this home delivers comfort, convenience, and style. Contact the listing agent to view! (id:52811)
Royal LePage Locations West
243 Bentgrass Avenue
Oliver, British Columbia
Beautifully built, this brand new one-level rancher offers bright, open-concept living with 3 bedrooms and 3 bathrooms. The thoughtfully designed layout features a modern kitchen with gas range, stainless steel appliances and wine cooler built into the island. The spacious living area includes a cozy electric fireplace and opens to a private patio and fully fenced backyard—perfect for entertaining. The primary suite includes a 4pc ensuite, with an additional 4pc main bath and 2pc powder room for guests. Complete with a double garage, and a great location close to parks, recreation, and shopping, this home delivers comfort, convenience, and style. Home is tenanted for $3,000/mth. Pictures & iguide are from identical unit 249 Bentgrass Ave. Contact the listing agent to view! (id:52811)
Royal LePage Locations West
160 Lakeshore Drive W Unit# 203
Penticton, British Columbia
Welcome to Lakeshore Towers! This is one of Penticton's most desirable condo projects. You can't beat this location. You are steps away from the beautiful Okanagan Beach and walkway. Enjoy everything this home has to offer from the open floor plan with 2 bedrooms, ensuite, walk in closet, 2 private patios and gorgeous hardwood flooring. You have access to the fitness room, social common area, outdoor pool and hot tub. This home comes with 2 parking and not all units do. Don't miss your opportunity of owing in Lakeshore Towers. Strata Fee $613.99 (id:52811)
Parker Real Estate
921 Spillway Road Unit# 212c
Oliver, British Columbia
Looking to downsize, invest, or find the perfect lock-and-leave home in the South Okanagan? This stylish and updated 1-Bedroom + Den, 1.5-bath condo in the sought-after Casa Rio complex offers it all. The spacious kitchen shines with newer stainless steel appliances, a fresh backsplash & plenty of prep space for cooking or entertaining. Enjoy modern touches throughout, including BRAND NEW flooring and paint for a bright, fresh look. Just move in and start living! The primary bedroom has a convenient 4-pce ensuite and ample storage space. The versatile den is perfect as a guest room, office, or cozy second bedroom, plus a guest bathroom for convenience. Step out onto your private covered north-facing deck, idea for escaping the summer heat & relaxing while enjoying beautiful mountain views. When it gets chilly, cozy up to your living room fireplace. Casa Rio residents enjoy a variety of amenities such as a gym, games room, library, indoor driving range & two workshops! You'll appreciate the secure underground parking, storage locker, and peace of mind that comes with one of the most well-run stratas in town. Centrally located and steps to walking trails, the community center, downtown Oliver and the best of outdoor South Okanagan living. Whether you're a snowbird, year-round resident, or investor, this home checks all the boxes. Casa Rio has no age restrictions, allows 1 small dog or cat, and rentals minimum 4 months. Quick possession possible, book your private viewing today! (id:52811)
RE/MAX Wine Capital Realty
99 Calgary Avenue Unit# 105
Penticton, British Columbia
Welcome to this beautifully renovated, modern move-in ready 3 bed/3 bath townhome!! Offering open-concept living in a desirable central location this substantially updated family home features vinyl plank flooring on the main floor, bathrooms & primary bedroom, a gorgeous updated kitchen w/ large island, S/S oven & fridge, updated cabinetry and countertops & new lighting bringing a clean, contemporary feel. The cozy gas fireplace & open, bright livingroom creates a warm & inviting space perfect for families & entertaining. Upstairs 3 well-sized bedrooms, 2 add'l bathrooms, & a conveniently located laundry for easy day-to-day living. All bathrooms have been updated w/ new toilets vanities, & a stand-up shower, bringing style & modernity. Additional upgrades include new baseboards, paint, and a new HWT (2025) making this home truly turn-key. A welcoming common green space out front provides a great area for kids to play and pets to enjoy. A stand-out feature is the private underground double garage, exclusively yours, with ample space for vehicles, bikes and extra storage -- ideal for an active lifestyle. Located right along the KVR trail, this home is perfect for cycling, walking and outdoor amenities and is just 5 min. to the lakes & close to shopping & amenities. Well managed with affordable fees, no age restriction, long term rentals allowed & pet-friendly w/strata approval. A move-in ready home combining comfort, convenience, and lifestyle. Come view today! (id:52811)
Skaha Realty Group Inc.

