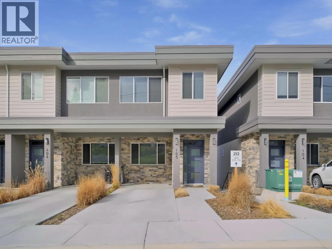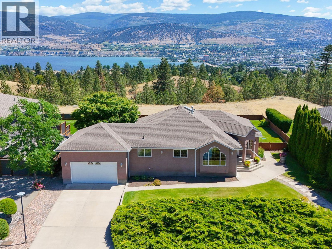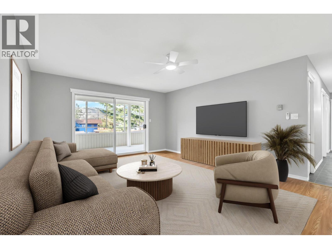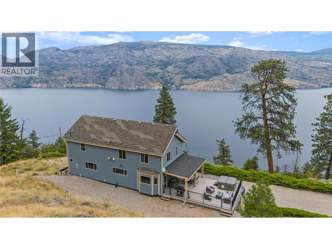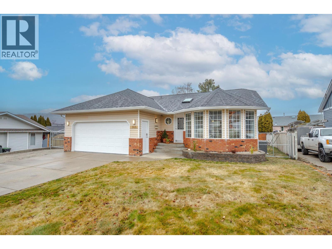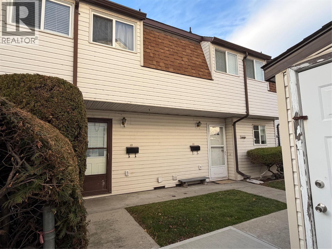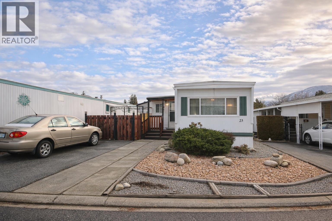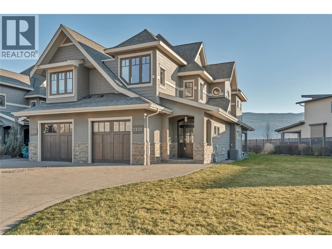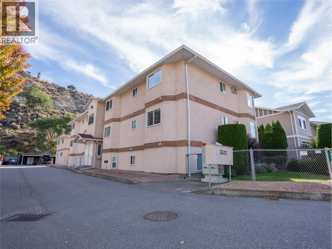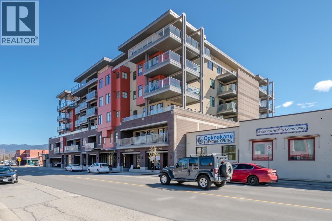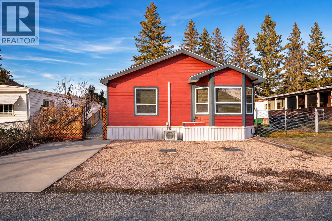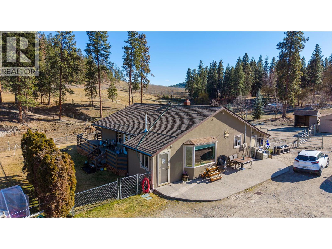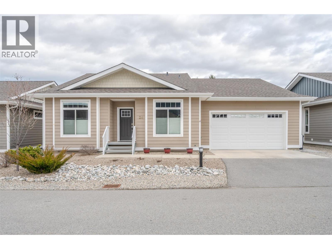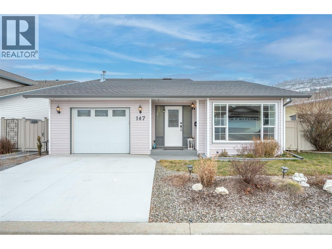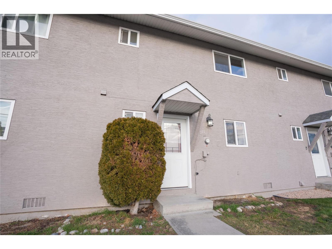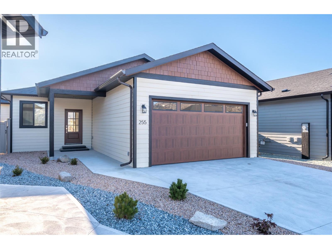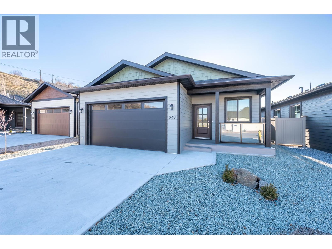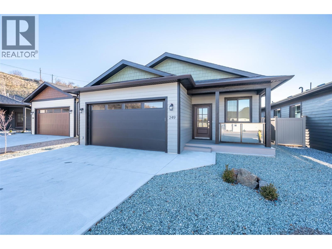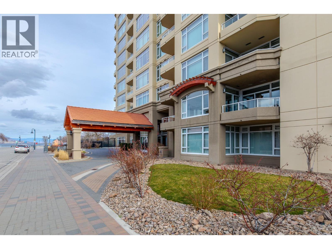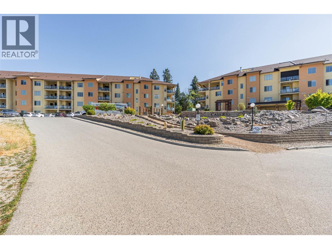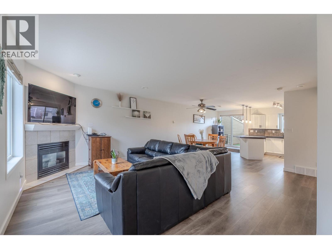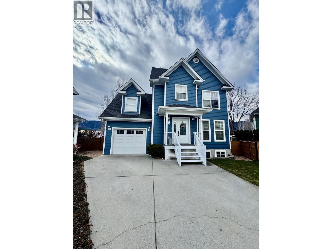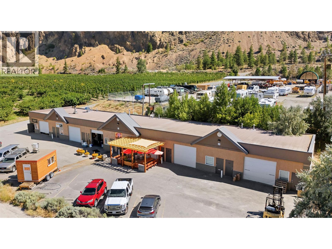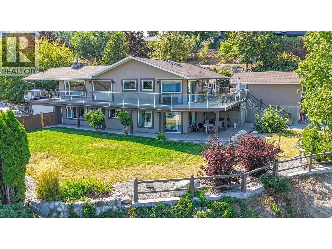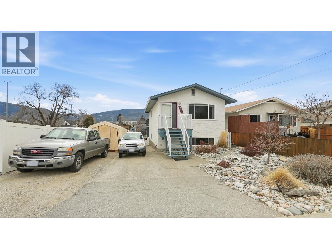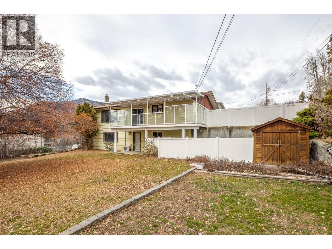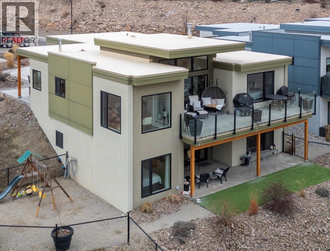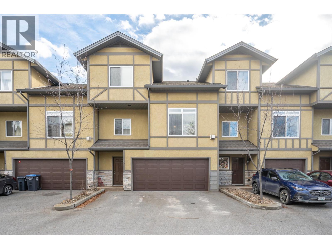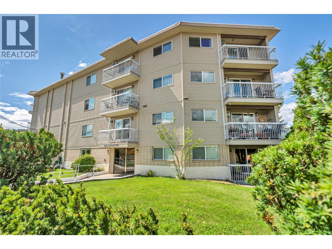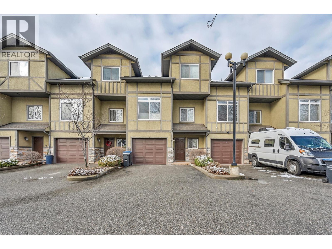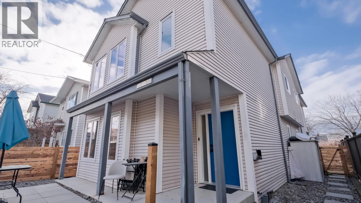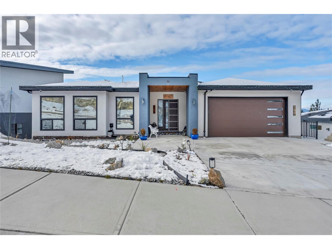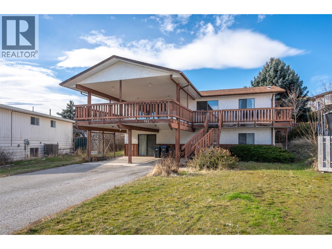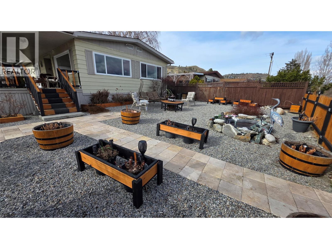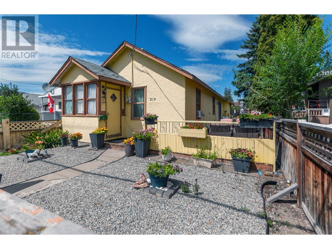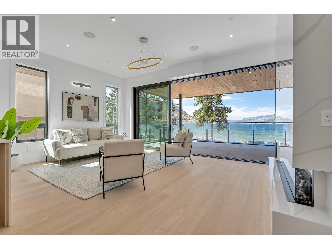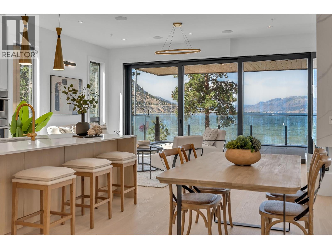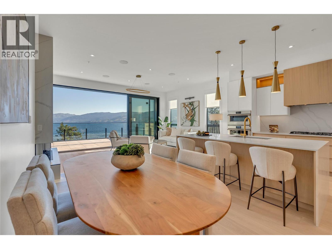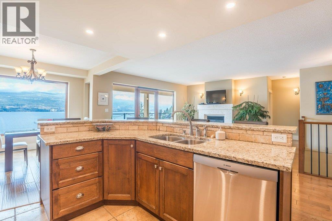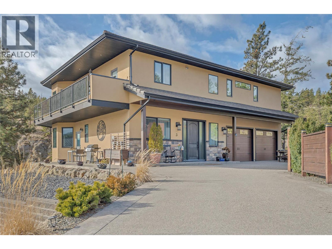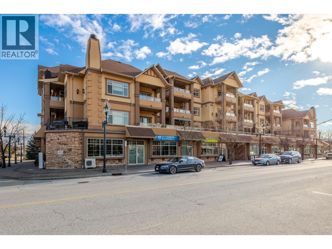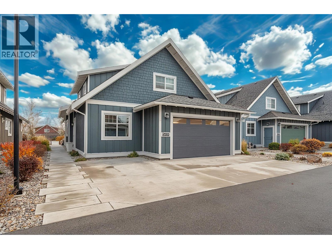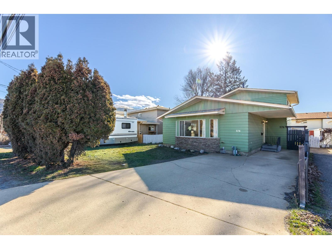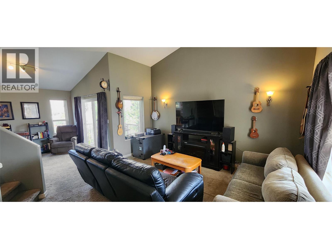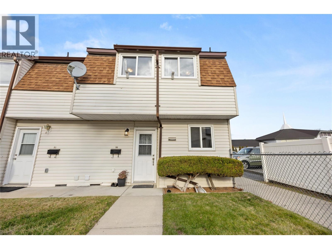Pamela Hanson PREC* | 250-486-1119 (cell) | pamhanson@remax.net
Heather Smith Licensed Realtor | 250-486-7126 (cell) | hsmith@remax.net
253 Norton Street Unit# 105
Penticton, British Columbia
OPEN HOUSE SATURDAY MARCH 7th 10:30AM-12NOON. Trendy Corner Townhome, Steps from Downtown Penticton - If location matters to you, this one delivers. This bright, well-maintained 3-bedroom, 3-bathroom corner townhome sits in a quiet, tidy development within walking distance of Okanagan Lake, the KVR Trail, craft breweries, the farmers market, and downtown's best shops and restaurants. Urban convenience without the noise. The main level features a sun-filled, open-concept living space that works equally well for relaxing or entertaining. The kitchen stands out with a gas stove, stylish cabinetry, and a sit-up breakfast bar perfect for casual meals or hosting friends. A 2-piece powder room completes the level. Upstairs, the primary bedroom offers a walk-in closet, 3-piece ensuite, and a peek-a-boo lake view. Two additional bedrooms, a full bathroom, and in-suite laundry round out the upper floor with comfort and practicality in mind. The lower level rec room opens directly to a fully fenced private patio with a gas BBQ hookup - a great spot for long Okanagan summer evenings. Pet-friendly, no age restrictions, low strata fees of just $210/month, and remaining home warranty still in place. A solid buy for first-timers, downsizers, or investors. This kind of package doesn't come up often. Total sq.ft. calculations are based on the exterior dimensions of the building at each floor level & include all interior walls & must be verified by the buyer if deemed important. (id:52811)
Chamberlain Property Group
1893 Sandstone Drive
Penticton, British Columbia
INVESTOR ALERT, PRICED BELOW ASSESSED VALUE & NO SPECULATION TAX! Perched above the city in one of Penticton's true hidden gems, a West Bench neighbourhood that locals have quietly treasured for years & rarely let go of. Clean, Solid, & ready for its next chapter, this well maintained East facing walkout rancher delivers the kind of views that never get old with sweeps of Okanagan Lake, Munson Mountain, & the city skyline. For investors, this one will check all the boxes. A great street, strong long term rental appeal, & pricing below assessed value with no Speculation Tax, the numbers are compelling & the opportunity is real. For lifestyle buyers, it's simply a wonderful place to call home. The open concept floor plan with hardwood flooring throughout, spacious living room with gas fireplace, & a large kitchen with gas stove are all perfectly positioned to capture those stunning lake views. Fully fenced, landscaped backyard offers wonderful flexibility for families & pets, while the comfortable family room adds valuable additional living space. The primary suite features a 5pc ensuite & walk-in closet, with 2 additional bedrooms, a 4pc main bath, large laundry room, & a double garage with high ceilings & mezzanine storage. Enjoy the access to a playground, outdoor hockey rink, and nearby trails. Total SF calculations are based on the exterior dimensions of the building at each floor level & inc. all interior walls & must be verified by the buyer if deemed important. (id:52811)
Chamberlain Property Group
272 Green Avenue W Unit# 208
Penticton, British Columbia
SIMPLIFIED LIVING WITH INCREDIBLE VALUE NEAR SKAHA LAKE. Welcome to this bright & spacious 2nd floor 2 bdrm, 2 bthrm condo offering comfort, convenience, & exceptional affordability in a well maintained 55+ community. Value truly shines here with an affordable strata fee that includes baseboard heating along with hot & cold water - a significant cost saving benefit. The functional open concept layout seamlessly connects the kitchen, dining, & living areas, all framed by west facing mountain views & natural light. One of the standout features is the expansive 250+ SF enclosed balcony, a rare & versatile bonus space perfect for year round enjoyment. The generous primary bdrm includes a 3-piece ensuite & organized closet space, while the 2nd bdrm & full 4pc bthrm provides flexibility. In-suite laundry & a dedicated storage room add everyday practicality. Outside your door, you’ll find a private storage room directly in front of your covered carport stall, plus the added bonus of free RV parking. Enjoy access to a social/games room and fitness area. Ideally located within walking distance to Walmart, restaurants, transit, & just minutes to Skaha Beach, this home is perfect for downsizers, retirees, or investors seeking low-maintenance living in a prime location. No pets. Quick possession available. Total SF calculations are based on the interior dimensions of the building at each floor level & inc. all interior walls & must be verified by the buyer if deemed important. (id:52811)
Chamberlain Property Group
432 Hwy 97 Highway
Summerland, British Columbia
Welcome to your very own slice of Okanagan paradise! Cruise up your private 1-km switchback drive and arrive at 41.5 acres of pure, jaw-dropping privacy with sweeping 180° lake views. No neighbors. No highway noise. Just you, endless sky, and Lake Okanagan as far as the eye can see. This 3,800 plus sq. ft. showpiece spans three levels of stylish comfort. Inside, you’ll find a refreshed kitchen, four spacious bedrooms (each with its own ensuite!, and fresh flooring throughout. Oh—and the furniture? It’s all yours if you like. The oversized, partially covered deck was made for mornings with coffee, evenings with cocktails, and nights under the stars with a bold Okanagan red. Already wired and waiting with a hot tub in place—and yes, there’s plenty of room for a pool. Flexibility is the name of the game here: private retreat, seasonal getaway, luxury B&B, or short-term rental hotspot. With zoning that allows up to 3 accessory dwellings, the possibilities are as wide as those views. Stay cozy by the electric fireplace on the main level, enjoy the pellet stove downstairs, or let 8 ductless heat pumps do their magic—keeping things perfectly cool or toasty, exactly how you like it. This is Okanagan living turned all the way up—perched high above Hwy 97, just north of Summerland on the way to Kelowna. Secluded, serene, and it can be yours. Call your agent today and they will tell you more about the most recent upgrades to this amazing home and property (id:52811)
RE/MAX Kelowna
146 Stevens Crescent
Penticton, British Columbia
OPEN HOUSE SAT. FEB. 28 11 AM - 12:30 PM - Welcome to your highly sought after WILTSE RANCHER with a well designed floor plan consisting of 5+ bedrooms and 3 bathrooms located just a few walking steps to WILTSE ELEMENTARY and its very popular playground! A meticulously cared for home that has been refreshed with a FULL WALK OUT basement is MOVE IN READY! As you step into the foyer you'll enjoy a LARGE bright FRESHLY PAINTED living & dining area with a beautiful BOW window. Next to the dining room is a large functional kitchen great for family get togethers that overlooks your DECK with NEW CEDAR planking, a forested view and FULLY FENCED & IRRIGATED pool sized back yard. The yard also features a big play area and veggie patch! On the main level you'll find the primary suite & ensuite, 2 additional bedrooms, main bathroom and laundry area. On the lower level are the 4th and 5th bedrooms, a bathroom, a family/rec space to enjoy, loads of STORAGE, and is perfect for guests or turning it into a SUITE with outdoor access that could be the mortgage helper you are looking for or a future AirBnB! A NEW $20K dollar retaining wall and RV parking addition has just been added next to the FLAT driveway so bring all of your RV toys! A NEW hot water tank has just been installed while the high efficiency furnace & A/C were replaced in 2021. The garage has a 220 volt outlet for the handy person. WILTSE is one of the best places to live close to schools, trails, shopping, & the lake! (id:52811)
Skaha Realty Group Inc.
2250 Baskin Street Unit# 43
Penticton, British Columbia
A great unit in Baskin Gardens awaits! This 3 bedroom, 2 bathroom townhouse is walkable to shopping, parks and recreation. An open concept main floor with open living and dining room with laminate flooring. Upstairs you have 3 bedrooms and a tastefully modern bathroom. This flexible strata allows rentals, pets and no age restrictions. With a great outdoor patio and fenced yard, it’s great for investors, first time home buyers and you! (id:52811)
Royal LePage Locations West
98 Okanagan Avenue E Unit# 23
Penticton, British Columbia
Welcome to this charming 2 bedroom, 1 bathroom mobile home in The Pines Mobile Home Park, offering comfortable 55+ living in a highly sought-after central Penticton location. This well-maintained home features an open-concept layout filled with natural light, updated windows, a durable tin roof, and newer stove and fridge for move-in-ready convenience. Enjoy the added flexibility of a hobby room, perfect for crafts, storage, or a home office, along with a private patio ideal for relaxing outdoors. The spacious backyard is a gardener’s delight with a peach tree, Saskatoon bush, and more greenery to enjoy through the seasons. A driveway with two parking spots adds everyday ease. The Pines allows one small pet with approval, is 55+, and offers no rentals for a quiet, community-focused lifestyle. Located within walking distance to Cherry Lane Mall, restaurants, shopping, and amenities, this home combines comfort, affordability, and convenience in one fantastic package. A wonderful opportunity for downsizers or retirees seeking low-maintenance living in the heart of Penticton! (id:52811)
RE/MAX Penticton Realty
2820 Landry Crescent
Summerland, British Columbia
Set within one of the most sought-after waterfront communities in the South Okanagan, this exceptional lakefront residence offers the ultimate blend of luxury, comfort, and lifestyle. Just steps from a sandy beach, complete with private dock and your own boat slip, this home invites you to fully embrace Okanagan living, where sun-soaked days on the water become part of your everyday routine. Spanning over 1,800 square feet across two beautifully finished levels, the home showcases high-end craftsmanship and expansive windows designed to capture stunning lake and mountain views from nearly every angle. The thoughtfully designed open-concept floor plan creates an effortless flow between living, dining, and kitchen spaces, making it perfect for relaxed family living and entertaining. At the heart of the home is a gourmet kitchen featuring stainless steel appliances, custom cabinetry, and large entertaining island that naturally draws guests together. Large patio doors extend the living space outdoors onto a spacious deck where you can unwind while taking in panoramic views of the lake and surrounding mountains. Offering three generous bedrooms and three well-appointed bathrooms, this residence provides both comfort and privacy for family and guests alike. As an end unit, the home enjoys added privacy and abundant natural light, with the convenience of a large single-car garage and additional parking. This is a rare opportunity to own a premium waterfront property in Trout Creek. (id:52811)
Royal LePage Locations West
6555 Sherburn Road
Peachland, British Columbia
Open house Saturday February 28th 10am-12pm Welcome to 6555 Sherburn Road in beautiful Peachland! This stunning home offers just under 3,300 sq. ft. of open-concept living, designed with both elegance and functionality in mind. The main level is a true showstopper, featuring vaulted ceilings, two kitchen islands, sleek stainless steel appliances, and a 6 burner gas Italian stove—a chef’s dream. Expansive windows throughout flood the home with natural light, creating a bright and welcoming atmosphere. The spacious primary suite and second bedroom provide comfort and privacy, complemented by the convenience of separate laundry. Downstairs, a bright and spacious two-bedroom suite awaits with large windows that fill the space with even more light. This level also boasts its own patio with amazing views—perfect for morning coffee or relaxing evenings. Complete with separate laundry, it’s an ideal setup for extended family, guests, or income potential. Enjoy the outdoors year-round with two balconies plus a cozy back patio that is complete with a gas hookupsfor barbecues and evenings by the fire. Parking and storage are a breeze with a 670 sq. ft. garage, ideal for vehicles, hobbies, or a workshop. The generous driveway provides room for six or more cars, with RV parking off to the side—perfect for visitors or those who love to travel. Tucked away in a quiet, sought-after neighborhood, this entertainer’s home is ideal for families, multi-generational living, or anyone looking for a serene Peachland lifestyle. (id:52811)
Royal LePage Kelowna
1308 Cedar Street Unit# 5
Okanagan Falls, British Columbia
****OPEN HOUSE* SATURDAY FEBRUARY 28TH 10:30 - 12PM** Some homes make life easier the moment you walk in. Home 5 at Lemonade Lane was designed for people who want less friction and more flow. Natural light fills the main living space. The layout feels intuitive — nothing wasted, nothing excessive — just well-considered rooms that work the way you live. This is the kind of home where mornings feel unhurried and evenings feel calm. Step outside to your private yard, store your gear in the detached garage, and enjoy the quiet rhythm of riverfront living. It’s modern without being cold. Stylish without trying too hard. And low-maintenance in all the ways that matter. If you’re looking for a home that simply fits — without compromise — Home 5 is the one that tends to get the nod. (id:52811)
Parker Real Estate
3322 South Main Street Unit# 7
Penticton, British Columbia
Perfectly positioned in the quiet back corner of the complex, this spacious 1,162 sq.ft. ground-floor unit offers peace and privacy—tucked away from South Main Street with only one neighbor above. Enjoy your own private garden space just off the kitchen, plus a dedicated front patio/porch area perfect for relaxing or entertaining. Inside, you'll find newer stainless steel appliances, durable laminate flooring throughout, two large bedrooms, and two full bathrooms. The generous eat-in kitchen is ideal for family meals or casual get-togethers. Bonus features include two dedicated parking spots—one covered—with tons of extra storage right in front of your covered space. This pet-friendly complex welcomes all ages and is ideal for any stage of life. Walk to everything: just minutes to Skaha Park and Beach, the marina, and the Dragonboat Pub to the south; or head north to South Main Market, Skaha Lake Elementary, Princess Margaret High School, the Seniors Centre, and popular pickleball courts. A fantastic home in an unbeatable location! (id:52811)
Royal LePage Locations West
110 Ellis Street Unit# 308
Penticton, British Columbia
OPEN HOUSE SATURDAY FEB 28 11am-12pm. Welcome to this bright, corner two-bedroom, two-bathroom unit in one of downtown Penticton’s most sought-after modern residences. Positioned in the vibrant core, this south-east facing suite captures beautiful morning light and places you moments from the lakefront, beaches, local cafes, restaurants, farmers market and the beautiful Okanagan Lake. The thoughtfully designed interior features an open living layout anchored by a custom kitchen with quartz surfaces, stainless steel appliances and a gas range, ideal for everyday living and entertaining alike. Step outside to your private balcony complete with a natural gas BBQ connection. The building offers secure entry and low-maintenance ownership, making it an excellent option for full-time residents or seasonal owners. Pet-friendly and rental-friendly with restrictions. This is downtown living at its most convenient, comfortable and connected. Book your private showing today. A rare opportunity in a prime corner position you will love. (id:52811)
Exp Realty
1302 Cedar Street Lot# 7
Okanagan Falls, British Columbia
Visit REALTOR website for additional information. 2009 Moduline double-wide offering 1,540 sq ft in a quiet 55+ community in Okanagan Falls, approximately 15 minutes to Penticton and minutes from Skaha Lake. The scale and layout provide residential-level comfort rarely found in manufactured homes in the South Okanagan at this price point. Vaulted ceilings lift the main living space and create a natural connection to a spacious kitchen with abundant cabinetry and functional workspace. The floorplan includes two bedrooms plus a den and two full bathrooms. The primary suite includes a generous ensuite with corner soaker tub, while the second bathroom offers a full shower. Gas forced-air heating ensures efficient year-round comfort. A dedicated mechanical and laundry room supports practical organization, and full double-wide construction allows for proper furniture placement and meaningful storage throughout. Exterior features include a concrete driveway and a detached storage shed. River pathways, local wineries, and everyday amenities are nearby, supporting a relaxed South Okanagan lifestyle while maintaining the quieter pace that defines Okanagan Falls real estate. Pad rent applies. 55+ community. Measurements approximate. Subject to Park Manager approval of tenancy. (id:52811)
Pg Direct Realty
5615 Simpson Road
Summerland, British Columbia
Welcome to a horse lover’s dream in the heart of rural Summerland. An exceptional opportunity to own a fully developed equestrian property just minutes from town. Designed for the serious equestrian or dedicated hobby farmer, the grounds feature a 95'x160' riding ring, multiple fenced irrigated paddocks with Baco fencing and electric top line, a barn with 30-amp service and heated water trough, and a hay shed — providing practical, year-round functionality. This picturesque 6.25-acre estate captures sweeping mountain views while offering privacy, usability, and convenience. Meticulously maintained, the property reflects pride of ownership and is ready for immediate enjoyment. The detached 24'x36' shop (built in 2010) adds tremendous value with 100-amp service, pellet stove, electric heat, and a 2-piece washroom complete with its own hot water tank and washer & dryer. Ideal for projects, equipment, or home-based business use. The 1,660 sq. ft. home offers comfortable country living and a welcoming layout, with a lovely deck perfectly positioned to take in the scenic surroundings. Located in one of the Okanagan’s most desirable rural communities, this is a rare turnkey equestrian lifestyle opportunity. A must to see! (id:52811)
RE/MAX Orchard Country
351 Warren Avenue W Unit# 24
Penticton, British Columbia
This beautiful one level rancher is located in one of Penticton's most desireable developments, The Bow. Offering three bedrooms and two full bathrooms, this well appointed home offers an open concept living area with a spacious feel and tons of natural light. Upgrades to this home include a solar tube/sun tunnel, a phantom screen door, an updated gas range and ""Trim Lights"" which is permanent outdoor lighting. You can change the color for any celebration or use them year round as additional outdoor lighting. Outdoor features include an extra large covered deck, a cement patio, a low maintenance yard, and underground irrigation for the perennials. Living at The Bow offers access to the clubhouse that can be booked for private engagements, an active social committee, a great walking path, centrally located to shopping and onsite property management. This development welcomes all agents and allows pets with approval. Check out the virtual tour online and book your private tour today! (id:52811)
Royal LePage Locations West
11716 Prairie Valley Road
Summerland, British Columbia
First-time buyer or looking to downsize but keep your outdoor space? This charming, well-built 2-bedroom, 1-bathroom home offers the perfect blend of character, comfort, and outdoor space. The interior feels open and refreshed, with a layout that makes the most of every square foot. Set on a generous lot, there's plenty of room to grow—whether you're thinking of expanding the home, adding a garage, or building a carriage house. Located just minutes from downtown Summerland, you’ll enjoy easy access to shops, restaurants, and local amenities. An affordable opportunity packed with potential—this property is a smart investment with incredible value! (id:52811)
Royal LePage Locations West
Angell
3400 Wilson Street Unit# 147
Penticton, British Columbia
Welcome to this beautifully maintained split-level home in The Springs, one of Penticton’s most desirable 55+ gated communities, just a short 3-minute walk to Skaha Beach, parks, and shopping. This thoughtfully updated home offers an open-concept living and dining area with vaulted ceilings, skylights and upgraded windows that flood the space with natural light along with a tastefully updated kitchen featuring newer countertops, backsplash, and paint. Upstairs, the spacious primary retreat boasts a walk-in closet and executive ensuite with soaker tub and separate shower. The lower level includes a secondary sitting/tv room with gas fireplace plus a guest bedroom, 3-piece bath, laundry and walkout access to the yard. Outside, enjoy a large private patio area perfect for hosting family and friends with a fully fenced yard and garden space, perfect for pets or visiting grandchildren to play. Additional highlights include an oversized single garage finished with poly flooring, new driveway, newer roof, hardwood floors, R-50 insulation and all the poly B plumbing has been replaced! Strata amenities include peace of mind with secured gated living, clubhouse with games rooms, library, BBQ area and covered patio overlooking the communities tranquil water feature. Monthly strata fee is only $95/monthly, 1 small dog or cat allowed, 55+ age restriction and RV/boat parking is available! This home has been meticulously maintained over the years and is ready for its new owners! (id:52811)
RE/MAX Penticton Realty
970 Oakville Street Unit# 111
Penticton, British Columbia
Welcome to this freshly renovated 1,124 sq ft two-storey townhouse in an unbeatable central location! This move-in-ready 3-bedroom, 1.5-bathroom home features 4 brand-spanking-new appliances, is freshly painted throughout, and showcases stylish new vinyl plank flooring on the main level with new carpet on the stairs and in all three bedrooms. The kitchen is highlighted by a warm butcher block countertop, while thoughtful upgrades include new baseboard trim, new baseboard heaters, and a new wall A/C unit for year-round comfort. Major mechanical peace of mind comes with brand new PEX plumbing installed throughout in 2025. The functional layout is ideal for families, first-time buyers, downsizers or investors and includes two parking spots right out front. Enjoy a walkable lifestyle with close proximity to the South Okanagan Events Centre, Queens Park Elementary & Community Centre, the Golf Course, and Kings Park — everything you need is just minutes away. This well-run complex allows two pets and has no age restrictions, making it a fantastic option for all stages of life. Don’t miss your chance to own a fully updated home in one of the area’s most convenient locations! (id:52811)
Royal LePage Locations West
255 Bentgrass Avenue
Oliver, British Columbia
Beautifully built and move-in ready, this brand new one-level rancher offers bright, open-concept living with 3 bedrooms and 3 bathrooms. The thoughtfully designed layout features a modern kitchen with gas range, stainless steel appliances, large pantry, and wine cooler built into the island. The spacious living area includes a cozy electric fireplace and opens to a private patio and fully fenced backyard—perfect for entertaining. The primary suite includes a 3pc ensuite, with an additional 4pc main bath and 2pc powder room for guests. Complete with a double garage, laundry room off the garage, and a great location close to parks, recreation, and shopping, this home delivers comfort, convenience, and style. Contact the listing agent to view! (id:52811)
Royal LePage Locations West
249 Bentgrass Avenue
Oliver, British Columbia
Beautifully built and move-in ready, this brand new one-level rancher offers bright, open-concept living with 3 bedrooms and 3 bathrooms. The thoughtfully designed layout features a modern kitchen with gas range, stainless steel appliances and wine cooler built into the island. The spacious living area includes a cozy electric fireplace and opens to a private patio and fully fenced backyard—perfect for entertaining. The primary suite includes a 4pc ensuite, with an additional 4pc main bath and 2pc powder room for guests. Complete with a double garage, and a great location close to parks, recreation, and shopping, this home delivers comfort, convenience, and style. Contact the listing agent to view! (id:52811)
Royal LePage Locations West
243 Bentgrass Avenue
Oliver, British Columbia
Beautifully built, this brand new one-level rancher offers bright, open-concept living with 3 bedrooms and 3 bathrooms. The thoughtfully designed layout features a modern kitchen with gas range, stainless steel appliances and wine cooler built into the island. The spacious living area includes a cozy electric fireplace and opens to a private patio and fully fenced backyard—perfect for entertaining. The primary suite includes a 4pc ensuite, with an additional 4pc main bath and 2pc powder room for guests. Complete with a double garage, and a great location close to parks, recreation, and shopping, this home delivers comfort, convenience, and style. Home is tenanted for $3,000/mth. Pictures & iguide are from identical unit 249 Bentgrass Ave. Contact the listing agent to view! (id:52811)
Royal LePage Locations West
160 Lakeshore Drive W Unit# 203
Penticton, British Columbia
Welcome to Lakeshore Towers! This is one of Penticton's most desirable condo projects. You can't beat this location. You are steps away from the beautiful Okanagan Beach and walkway. Enjoy everything this home has to offer from the open floor plan with 2 bedrooms, ensuite, walk in closet, 2 private patios and gorgeous hardwood flooring. You have access to the fitness room, social common area, outdoor pool and hot tub. This home comes with 2 parking and not all units do. Don't miss your opportunity of owing in Lakeshore Towers. Strata Fee $613.99 (id:52811)
Parker Real Estate
921 Spillway Road Unit# 212c
Oliver, British Columbia
Looking to downsize, invest, or find the perfect lock-and-leave home in the South Okanagan? This stylish and updated 1-Bedroom + Den, 1.5-bath condo in the sought-after Casa Rio complex offers it all. The spacious kitchen shines with newer stainless steel appliances, a fresh backsplash & plenty of prep space for cooking or entertaining. Enjoy modern touches throughout, including BRAND NEW flooring and paint for a bright, fresh look. Just move in and start living! The primary bedroom has a convenient 4-pce ensuite and ample storage space. The versatile den is perfect as a guest room, office, or cozy second bedroom, plus a guest bathroom for convenience. Step out onto your private covered north-facing deck, idea for escaping the summer heat & relaxing while enjoying beautiful mountain views. When it gets chilly, cozy up to your living room fireplace. Casa Rio residents enjoy a variety of amenities such as a gym, games room, library, indoor driving range & two workshops! You'll appreciate the secure underground parking, storage locker, and peace of mind that comes with one of the most well-run stratas in town. Centrally located and steps to walking trails, the community center, downtown Oliver and the best of outdoor South Okanagan living. Whether you're a snowbird, year-round resident, or investor, this home checks all the boxes. Casa Rio has no age restrictions, allows 1 small dog or cat, and rentals minimum 4 months. Quick possession possible, book your private viewing today! (id:52811)
RE/MAX Wine Capital Realty
99 Calgary Avenue Unit# 105
Penticton, British Columbia
Welcome to this beautifully renovated, modern move-in ready 3 bed/3 bath townhome!! Offering open-concept living in a desirable central location this substantially updated family home features vinyl plank flooring on the main floor, bathrooms & primary bedroom, a gorgeous updated kitchen w/ large island, S/S oven & fridge, updated cabinetry and countertops & new lighting bringing a clean, contemporary feel. The cozy gas fireplace & open, bright livingroom creates a warm & inviting space perfect for families & entertaining. Upstairs 3 well-sized bedrooms, 2 add'l bathrooms, & a conveniently located laundry for easy day-to-day living. All bathrooms have been updated w/ new toilets vanities, & a stand-up shower, bringing style & modernity. Additional upgrades include new baseboards, paint, and a new HWT (2025) making this home truly turn-key. A welcoming common green space out front provides a great area for kids to play and pets to enjoy. A stand-out feature is the private underground double garage, exclusively yours, with ample space for vehicles, bikes and extra storage -- ideal for an active lifestyle. Located right along the KVR trail, this home is perfect for cycling, walking and outdoor amenities and is just 5 min. to the lakes & close to shopping & amenities. Well managed with affordable fees, no age restriction, long term rentals allowed & pet-friendly w/strata approval. A move-in ready home combining comfort, convenience, and lifestyle. Come view today! (id:52811)
Skaha Realty Group Inc.
340 Hasting Avenue Unit# 114
Penticton, British Columbia
Welcome Hastings Ave in a desirable Penticton location, offering the perfect blend of modern design, quality craftsmanship, and functional living. Featuring 4 bedrooms and 3 bathrooms, plus a fully finished basement, this home provides ample space for families, guests, or multi-generational living. Step inside to discover hardwood and ceramic tile flooring, enhanced by striking ceiling details and elegant recessed lighting that create a warm yet sophisticated atmosphere. The open-concept main living area is complemented by stainless steel appliances, making the kitchen both stylish and practical for everyday living and entertaining. The lower level is thoughtfully finished with a professionally built bar and spacious family room—ideal for hosting—along with a convenient 3-piece bathroom, creating a perfect retreat for guests or a relaxing entertainment space. Enjoy outdoor living on the back deck complete with an awning for shade and comfort, while the inground irrigation system ensures easy maintenance of the landscaped yard. With numerous thoughtful upgrades and attention to detail throughout, this home truly stands out. Don’t miss your opportunity to experience everything this impressive property has to offer. (id:52811)
RE/MAX Penticton Realty
Century 21 Assurance Realty Ltd
9503 Cedar Avenue
Summerland, British Columbia
Turnkey mixed-use industrial investment in the growing Summerland, BC industrial corridor. This 6,440 sq ft building on a 0.40-acre corner lot offers high visibility, excellent access, and 100% leased income with a diverse tenant mix supported by flexible zoning that allows uses beyond traditional industrial. Built in 2010 and well maintained, this low-maintenance, cash-flowing asset is ideal for local or out-of-town investors seeking stable returns. The building features 6 equally sized bays, each with a 12’ x 10’ overhead loading door, 2-piece washroom, and dedicated hot water tank, making them highly desirable for small to mid-size businesses. Consistent full occupancy history demonstrates strong demand for this unit size in the market. Additional highlights include ample on-site parking, efficient layout, and long-term tenant appeal. Future stratification potential offers added value and exit flexibility. Competitive cap rate and diversified tenancy make this an excellent addition to any commercial portfolio. Prime location in Summerland’s emerging industrial area with convenient access to major routes and local services. (id:52811)
Engel & Volkers South Okanagan
6318 Faircrest Street
Summerland, British Columbia
Beautifully renovated from top to bottom, 3-bedroom, 3-bathroom, lake-view home on over an acre. The open-concept main level features a modern kitchen with quartz countertops, quality cabinetry, updated fixtures, and seamless flow to dining and living areas. Quality flooring, new fireplaces along with updated finishes throughout create a bright, move-in-ready home. Updated window coverings including a motorized blind in the living room. Large windows and patio doors open to expansive covered and uncovered decks with panoramic Okanagan Lake views, perfect for entertaining. The primary suite offers garden doors, custom closet storage, and a spa-inspired ensuite. Downstairs, a fully self-contained in-law suite with renovated bathroom, separate laundry, and second fireplace provides excellent flexibility for extended family, guests, or income potential. Extensive upgrades include insulation, windows, bathrooms, and more. ( improvement list available ) Set on a private, landscaped & irrigated,1 acre-plus lot, this parcel provides multiple outdoor living areas making this an ideal property for those wanting some elbow room. Two garages, carport, and additional parking for boats and recreational vehicles. 6318 Faircrest Street offers privacy, functionality, and an Okanagan lifestyle to envy. Quick possession possible, book your appointment to view today! (id:52811)
Royal LePage Parkside Rlty Sml
381 Norton Street
Penticton, British Columbia
The perfect opportunity for first-time buyers! This 4 bedroom, 2 bathroom home is ideally located in a great neighbourhood close to schools, parks, shopping, and everyday amenities. With a functional layout and spacious living areas, there’s plenty of room for a growing family, guests, or a home office. The bright interior offers comfortable living with space to make it your own over time. Outside, enjoy a generous yard perfect for entertaining, gardening, or relaxing. Affordable, well-located, and full of potential, this home is a smart move for anyone looking to step into the market with confidence. Don’t miss your chance to call this one home! (id:52811)
Royal LePage Locations West
4465 Mallory Crescent
Okanagan Falls, British Columbia
Located on a quiet cul-de-sac in Okanagan Falls, minutes south of Penticton, this 2,500 sq.ft. home (approx. 1,250 sq.ft. per level) offers generous living space, mountain views, and suite potential in the highly desirable South Okanagan. The bright main floor features vaulted ceilings spanning the kitchen and living room, creating an open-concept layout filled with natural light. Expansive views of Peach Cliff, while the updated covered patio extends your living space outdoors—ideal for entertaining or relaxing. 3 bedrooms, 2 baths on the main level are thoughtfully separated from the kitchen and principal living areas, providing a seamless sightline from the front entry across the entire home. The spacious primary bedroom includes a convenient 2-piece ensuite. An ductless heat pump system ensures efficient heating and cooling for year-round Okanagan comfort. The 1 Bedroom daylight basement offers excellent potential. A 16' x 13' area is already equipped with water supply lines and drain connections for 4-piece bathroom. The remaining space includes a utility room and storage area, ideal for completing a self-contained secondary suit. The rec room is enhanced by a beautiful enamel-finished, glass-door Pacific Energy wood stove, providing efficient supplemental heat during cooler months without significantly increasing utility costs. The fully fenced yard offers space for children, pets, or a garden, along with a carport and additional parking, including room for an RV. (id:52811)
RE/MAX Wine Capital Realty
118 View Place
Penticton, British Columbia
The Views! Enjoy the panoramic Skaha Lake & City of Penticton views from this gorgeous modern contemporary home with a stunning location within Skaha Hills. This 4 bedroom, 3 bathroom home plus den is sure to please the entire family. The Main Floor features an open concept kitchen, living and dining area, spacious primary room with walk in closets and a 4 pc bath with walk in shower, the second bedroom, the main 4pc bath and a den/office with a stunning view. Downstairs you'll find 2 more bedrooms, another 4pc bath, the large utility/storage room and a spacious open concept living room/rec room. The downstairs could quite easily be converted into a private suite or even an Airbnb. It's the large decks that have made Skaha Hills famous and this one is spectacular. The panoramic views of the city, the lake, the mountains and the coming and goings at the airport allow for hours of sightseeing. No view day or night ever seems to be the same! These well built Greyback homes are Provincial Property Tax free and have a secure 99 year prepaid lease. Skaha Hills features resort amenities; pool and hot tub, weight room and gym, tennis and pickle ball courts, hiking and biking trails and your own Dog Park for a low HOA fee of $196 a month. Play Winery and Skaha Meadows Golf Course are also within a quick walk. Consider joining the Hill and basking in all the Okanagan Lifestyle can throw at you. Book a private showing today. (id:52811)
RE/MAX Penticton Realty
48 Galt Avenue Unit# 135
Penticton, British Columbia
Spacious and well-designed, this townhome offers one of the most desirable layouts in the development. The open concept main floor features a vaulted ceiling, cozy gas fireplace, and access to a sunny south facing deck- perfect for relaxing or entertaining. Upstairs you'll find three bedrooms, including a generous primary suite with walk-through closet and private ensuite. With four bathrooms in total and a versatile lower-level flex space that opens onto a bright south facing patio, there is room for everyone. Complete with a double garage for all your toys plus two additional parking spaces out front, this home offers the ideal family-friendly setup. Call today! (id:52811)
Royal LePage Locations West
803 Fairview Road Unit# 201
Penticton, British Columbia
Fantastic downtown studio unit located right by the library. Easy access to transportation routes, restaurants, shops and plenty of other amenities. Plus, you'll have storage and laundry room on the same floor and one designate parking spot. Perfect for students, first-time Buyers or Investors! (id:52811)
Engel & Volkers South Okanagan
48 Galt Avenue Unit# 105
Penticton, British Columbia
Bright and updated three level townhouse in a central Penticton location. The entry level offers a single car garage with driveway parking, a versatile third bedroom or rec room, a three piece bathroom, and access to a peaceful ground floor patio and landscaped sitting area, perfect for enjoying the morning sun. The main level features high ceilings and large windows that create an airy, light filled atmosphere rarely found in a townhouse. Newer vinyl plank flooring, quartz countertops, renovated bathrooms, and a functional kitchen layout complement the spacious dining area, which opens to a private deck ideal for BBQs and entertaining. In suite laundry, extra storage, and a convenient two piece bath complete this level. Upstairs includes a generous primary bedroom with walk in closet and ensuite access to a four piece Jack and Jill bathroom, plus a second well sized bedroom providing flexibility for children, guests, or a home office. All ages welcome, with one dog and one cat permitted. Conveniently located near shopping, schools, and Skaha Lake, this well maintained home is perfect for first time buyers, growing families, or anyone seeking a comfortable, manageable, and modern living space. Enjoy the combination of privacy, updates, and everyday convenience in a friendly, sought after community. Upgrades list available upon request. (id:52811)
Chamberlain Property Group
248 Abbott Street Unit# 102
Penticton, British Columbia
Discover the perfect blend of charm, convenience, and opportunity in this beautifully renovated half-duplex, just blocks from Okanagan Lake, the KVR trail, and downtown Penticton’s shops and restaurants. Enjoy an incredible lifestyle where everything is within walking distance. Extensive renovations ensure modern comfort, leaving only the kitchen and laundry room as a blank canvas for your vision. Large windows and skylights fill the home with natural light. The main level features an open-concept living space, kitchen, nook, storage and laundry area. Upstairs, the primary bedroom has a private ensuite, with two additional bedrooms and a full bath. Situated on the alley side of a front-to-back duplex, this home includes parking for 3 vehicles and ample storage. A fenced patio offers a private outdoor retreat to soak up the Okanagan sunshine. Whether you’re a first-time buyer, retiree, or small family, this home delivers modern upgrades, unbeatable location, and an enviable lifestyle. Don’t miss this opportunity to live in the heart of Penticton! (id:52811)
Chamberlain Property Group
2719 Hawthorn Drive
Penticton, British Columbia
Nestled in serenity, this fairly new residence features 3-levels with a walkout basement( Has potential for a suite). Entertain all your friends and family with an impressive 7 bedroom layout coupled with 5 full bathrooms + a guest bathroom, a theatre room, an office/crafting room which rounds this dream home out. From the inviting living room to the gourmet kitchen and spacious bedrooms, this home is designed with comfort in mind. The luxurious master suite is on the main level, complete with a spa-like en-suite and a walk-in closet. It's a perfect sanctuary for unwinding. The massive sun deck provides plenty of outdoor enjoyment and offers breathtaking Lake views and valley views. Plus, a two-car garage ensures your vehicle stays protected and close at hand. With over 4500 sqft of living space, there's room for everyone in the family. Boasting modern elegance and thoughtfully crafted features, this property offers a canvas for your dream lifestyle. You must see this Okanagan Oasis Home! Contact us for a private showing today. Measurements approximate (id:52811)
Engel & Volkers South Okanagan
761 Columbia Place
Oliver, British Columbia
This spacious, 4-bedroom, 3-bathroom family home in a prime, central location in Oliver. The 2,223 sq ft house is close to schools, parks, and downtown. A key feature is the large covered, front-facing deck offering stunning mountain views. Described as a well-maintained ""blank canvas,"" the home is an excellent opportunity for a buyer looking to undertake a fun renovation project to customize it into their dream family home. (id:52811)
Royal LePage Locations West
201 Highway 97 (Riva Ridge Estates) Unit# 44
Penticton, British Columbia
Welcome to your dream oasis! With stunning views of Skaha lake, beaches, and marina this location is incredible. Both sunrises and sunsets are spectacular, with views of city lights at night. This bright and sunny 2-bed, 2-bath property is a rare gem. Inside is an expansive open living space. Large windows provide panoramic views of Skaha lake, mountains, and city. This property’s 14 Emerald Cedars, fully fenced yard, and adjacent green spaces ensure privacy. This beautiful lot has Cherry & Peach trees, Lilac trees, Red Dogwoods and Japanese maple, and showcases the superb Okanagan climate. The well designed kitchen features modern stainless steel appliances including dishwasher and excellent counter space. The 2 big bedrooms boast ample closet space, and the master bedroom easily accommodates a king size bed. The ensuite boasts a private jacuzzi bath, while the main bathroom has a beautiful enlarged shower. The large covered patio is perfect for enjoying the view, barbecuing, and entertaining. Imagine sipping your morning coffee while looking at the lake. The detached double Garage is a rare gem. With 2 Storage Sheds as well, say goodbye to clutter! This property also features parking for 5. The beautifully landscaped yard is amazing and also low maintenance. A beautiful pond bordered with colourful stones enhances the beauty. You’ll love living here because it feels like a vacation retreat. The views are outstanding. You can see the entire Skaha beach strip and the marina. Riva Ridge Estates is an excellent community. Perched on a hill just outside Penticton, the Shops, Restaurants and Parks are just 3 minutes away. Don’t miss your chance to own this slice of paradise! Your dream home awaits (id:52811)
Royal LePage Locations West
219 Hastings Avenue
Penticton, British Columbia
CLICK TO VIEW VIDEO: Opportunity awaits at 219 Hastings Ave, Penticton! Set on a spacious 0.119-acre lot with convenient back-lane access, this 2-bed, 1-bath home is perfect for buyers ready to enter the market or developers eyeing new construction potential. Inside, an open living room flows nicely into a quaint kitchen, complete with a full appliance package full-size washer and dryer. Ideal for a starter home or investment property. Off-street parking and a detached garage add convenience, while proximity to shopping centers and transit routes makes daily living effortless. (id:52811)
Exp Realty
602 Lakeshore Drive Unit# 202
Penticton, British Columbia
Live your best life at Legacy on Lakeshore, where luxury, serenity, and nature are seamlessly harmonized with an indoor-outdoor living style that is second to none. Located across from the shores of majestic Okanagan Lake, the breathtaking views are yours to soak in as life flows from luxury to lakefront through your 17 foot wide sliding balcony door. For the chef, there is a large kitchen with a full complement of Fisher & Paykel appliances, gas stove, waterfall island, quartz countertops, and a wine cooler. This 3 bedroom home offers 2 beautifully appointed bedrooms with en-suites plus a third bedroom and full main area bathroom. Carefully crafted to maintain a single-family home feeling, create your own sanctuary with 10 foot high ceilings, fireplace, luxury finishes, and natural elegance. Whether you are looking for a year round home, or a place to escape and unwind, Legacy puts you in the heart of the South Okanagan Valley and everything it has to offer. Make the 1 hour trip north to Kelowna’s international airport or hop on a flight from Penticton’s local airport. For the outdoor enthusiast, there is golfing, fishing, rock climbing, biking, hiking, or a casual stroll along the lake or up the KVR. Enjoy world class wineries and Penticton’s vibrant craft brewery scene. With everything Penticton has to offer at its doorstep, Legacy on Lakeshore is more than a home, it’s a lifestyle. All msmts approx. (id:52811)
Engel & Volkers South Okanagan
602 Lakeshore Drive Unit# 201
Penticton, British Columbia
Live your best life at Legacy on Lakeshore, where luxury, serenity, and nature are seamlessly harmonized with an indoor-outdoor living style that is second to none. Located across from the shores of majestic Okanagan Lake, the breathtaking views are yours to soak in as life flows from luxury to lakefront through your 17 foot wide sliding balcony door. For the chef, there is a large kitchen with a full complement of Fisher & Paykel appliances, gas stove, waterfall island, quartz countertops, and a wine cooler. This 3 bedroom home offers 2 beautifully appointed bedrooms with en-suites plus a third bedroom and full main area bathroom. Carefully crafted to maintain a single-family home feeling, create your own sanctuary with 10 foot high ceilings, fireplace, luxury finishes, and natural elegance. Whether you are looking for a year round home, or a place to escape and unwind, Legacy puts you in the heart of the South Okanagan Valley and everything it has to offer. Make the 1 hour trip north to Kelowna’s international airport or hop on a flight from Penticton’s local airport. For the outdoor enthusiast, there is golfing, fishing, rock climbing, biking, hiking, or a casual stroll along the lake or up the KVR. Enjoy world class wineries and Penticton’s vibrant craft brewery scene. With everything Penticton has to offer at its doorstep, Legacy on Lakeshore is more than a home, it’s a lifestyle. All msmts approx. (id:52811)
Engel & Volkers South Okanagan
602 Lakeshore Drive Unit# 401
Penticton, British Columbia
Live your best life at Legacy on Lakeshore, where luxury, serenity, and nature are seamlessly harmonized with an indoor-outdoor living style that is second to none. Located across from the shores of majestic Okanagan Lake, the breathtaking views are yours to soak in as life flows from luxury to lakefront through your 17 foot wide sliding balcony door. For the chef, there is a large kitchen with a full complement of Fisher & Paykel appliances, gas stove, a waterfall island, quartz countertops, and a wine cooler. This 3 bedroom home offers 2 beautifully appointed bedrooms with en-suites plus a third bedroom and full main area bathroom. Carefully crafted to maintain a single-family home feeling, create your own sanctuary with 10 foot high ceilings, fireplace, luxury finishes, and natural elegance. On the upper level, enjoy your own private 1547 sqft rooftop patio with panoramic views of the surrounding mountains and lake and outdoor shower, fully prepped for an outdoor kitchen, hot tub, stereo, with 2 natural gas hookups. Whether you are looking for a year round home, or a place to escape and unwind, Legacy puts you in the heart of the South Okanagan Valley and everything it has to offer. With everything Penticton has to offer at its doorstep, Legacy on Lakeshore is more than a home, it’s a lifestyle. All msmts approx. Contact your Realtor® or the listing agent today to book your private showing of this amazing home! (id:52811)
Engel & Volkers South Okanagan
14419 Downton Avenue Unit# 207
Summerland, British Columbia
FRESHLY PAINTED! Amazing opportunity to own at Summerland’s best townhouse development, Tuscan Terrace is one of the South Okanagan's most unique complex’s, boasting stunning views of Lake Okanagan. This 3715 sqft unit has had some unique upgrades including a 4th bedroom and a 4th bathroom with heated floors added to the lower level from the original floorplan. This 4 bedroom, 4 bathroom and den home is finished with the highest level of spec available; high end stainless appliances and hand scraped hardwood floors, along with heated floors in the bathroom. A truly luxury home that embodies the Okanagan living to its best! So whether you are entertaining indoors or on your 300 sq ft patio, you will know what the Okanagan is all about. Vacant with quick possession possible! (id:52811)
Royal LePage Parkside Rlty Sml
6709 Victoria Road Unit# 3
Summerland, British Columbia
Come enjoy the privacy and tranquility of this fabulous 4 bedroom, 3 bathroom home located in desirable Sedona Heights. Enjoy luxurious features such as a large gas fireplace with wood mantel in the living room, vinyl plank flooring throughout, and a large master bedroom complete with walk-in closet and ensuite bath with rain fall shower soaker tub. The kitchen features a convenient island perfect for cooking and entertaining. The established 2 bedroom, 1 bathroom self contained B&B suite offers guests all the amenities including laundry and private deck. Also included is an extra large double garage plus a bonus unfinished space in the basement perfect for a fitness / media room. This bright and beautiful home is well constructed and wonderfully finished with a modern farmhouse design and decor. Call today to view. (id:52811)
RE/MAX Orchard Country
13615 Victoria Road Unit# 210
Summerland, British Columbia
Welcome to Victoria Place! This home features a fabulous northeast facing second floor corner condo in the heart of downtown Summerland, offering exceptional walkability to shops, cafes, restaurants, and amenities. The bright open concept floor plan includes 2 bedrooms and 2 full bathrooms with excellent separation, ideal for full time living or a lock and leave lifestyle. The kitchen includes granite countertops, updated stainless steel appliances, and island seating, flowing seamlessly into the living and dining areas. Highlights include 9 foot ceilings, engineered hardwood flooring, in-floor radiant heat, ductless cooling, and a cozy electric fireplace. Enjoy the spacious wrap around entertainment deck, plus 1 secured underground parking stall and storage locker. No age restrictions; rentals and pets allowed with minor restrictions plus low strata fees! (id:52811)
Summerland Realty Ltd.
Parker Real Estate
2450 Radio Tower Road Unit# 38
Oliver, British Columbia
This gorgeous 4 bedrooms, 3 bathroom ""Burgundy"" home is perfectly positioned in one of the community’s most desirable locations in The Cottages on Osoyoos Lake. Backing onto the natural landscaping and trees surrounding the dog park, this property offers a rare sense of privacy with no immediate neighbours directly behind you. Proudly the original owners and never rented, this home is in pristine condition and showcases numerous thoughtful upgrades. Highlights include an enlarged garage (extended by 3 feet) with epoxy flooring, large driveway for truck plus two cars. The insulated, windowed porch functions as a true four-season room, complete with an added gas line for future heater or fireplace. Outside, enjoy a beautiful south-facing yard with an expanded patio, walkway to the front yard, and propane hookup for a fire pit — perfect for relaxing or entertaining. The kitchen is tastefully finished with upgraded appliances and a modern, beach-inspired colour palette that carries throughout the home with cork backed luxury vinyl plank. Whether you’re seeking full-time living, a recreational getaway, or a short-term rental investment, this property offers exceptional flexibility and value. Residents of The Cottages enjoy over 500 feet of sandy beach, marina access, walking trails, dog park, playgrounds, outdoor pools, hot tub, fitness centre, and clubhouse — truly a lifestyle with nothing left to want. NO GST | NO PTT | NO EMPTY HOMES TAX | PREPAID LEASE. *Measurements are taken from iGuide Floor Plans. Total square footage is taken from exterior measurements. All dimensions are approximate and subject to Buyer to verify independently if important. (id:52811)
RE/MAX Realty Solutions
376 Green Avenue W
Penticton, British Columbia
Solid 4-bedroom, 2-bath home with a great family friendly floor plan! This split-level home offers 3 good-sized bedrooms on the upper floor, with the lower level serving as either a spacious primary suite or a game/recreational area. This versatile lower space has its own 3-piece bathroom, and private outdoor entry. With access off the Kitchen, the large, covered patio gives a fantastic BBQ area for the whole family. Situated on .14 of an acre, bring on your gardening, jungle gyms, and golden retriever, all with plenty of parking for both your vehicles. Ready and waiting for your personal home expressions, you can rest easy on the HVAC and roof. Close to elementary, middle and high schools, parks, recreation, Skaha Lake and easy channel parkway access, this home is checks all the boxes. Measurements taken from iguide. (id:52811)
Royal LePage Locations West
1840 Oliver Ranch Road Unit# 11
Okanagan Falls, British Columbia
Tucked away on a quiet street, this home delivers the space families crave, the practicality they need, and the community lifestyle they’ll love. This up-and-coming neighborhood is surrounded by mountain beauty and small-town charm. From the moment you step inside this 2,256 sq ft family haven in the heart of Okanagan Falls, you’ll feel at home. Built in 2003, this 3-level residence blends comfort, space, and lifestyle in all the right ways. The main floor welcomes you with a functional living room, open dining area, and a kitchen where mountain views frame every meal. A convenient 2-piece bath makes entertaining effortless. Upstairs, discover three bright and inviting bedrooms, including a primary retreat with a walk-in closet and private 3-piece ensuite. A full 4-piece bath keeps mornings smooth for the rest of the family. Downstairs, the expansive rec room offers endless possibilities! Play space for the kids, a media room, or your own personal gym? Outside, the fenced backyard sets the stage for pets, family BBQs, and relaxed evenings. A double attached garage adds convenience and storage, while low bare-land strata fees of just $70/month keep ownership simple. No age restrictions. Maximum 3 pets allowed. (id:52811)
RE/MAX Wine Capital Realty
2250 Baskin Street Unit# 30
Penticton, British Columbia
This well-maintained three-bedroom, one-bathroom townhome in Baskin Gardens offers an updated kitchen with newer appliances . The private, fully fenced backyard provides a safe space for children and allows for one pet, making it ideal for family living. With three bedrooms, this home offers flexibility and room to grow, making it a great option for first-time buyers. Centrally located near schools, shopping, parks, and everyday amenities, the location supports a convenient family lifestyle. The complex has no age restrictions and permits rentals, adding long-term flexibility. Whether you’re starting out or investing, this is a home worth seeing. (id:52811)
Royal LePage Locations West

