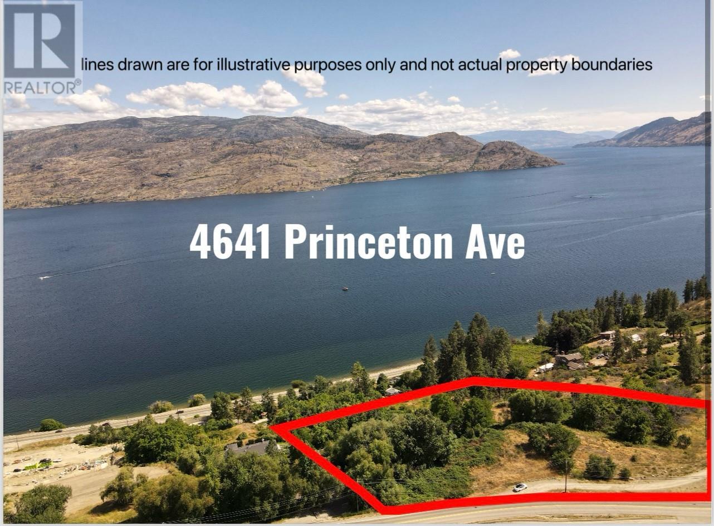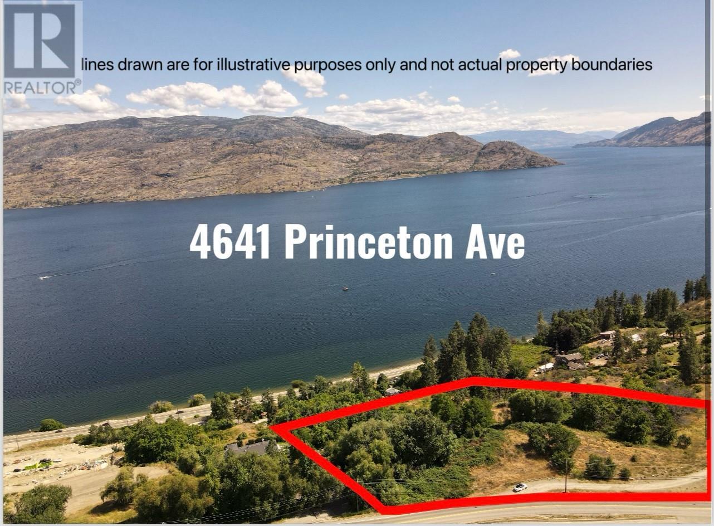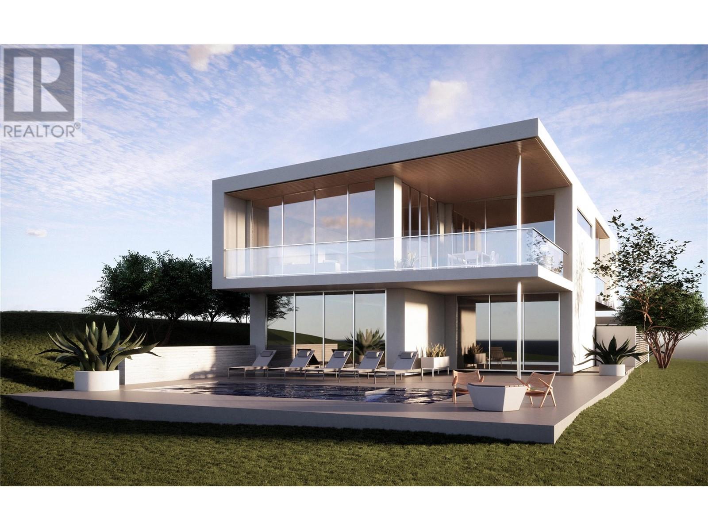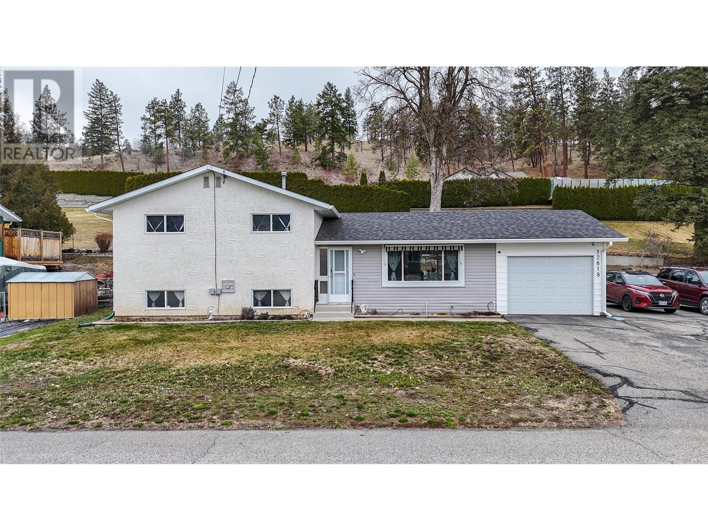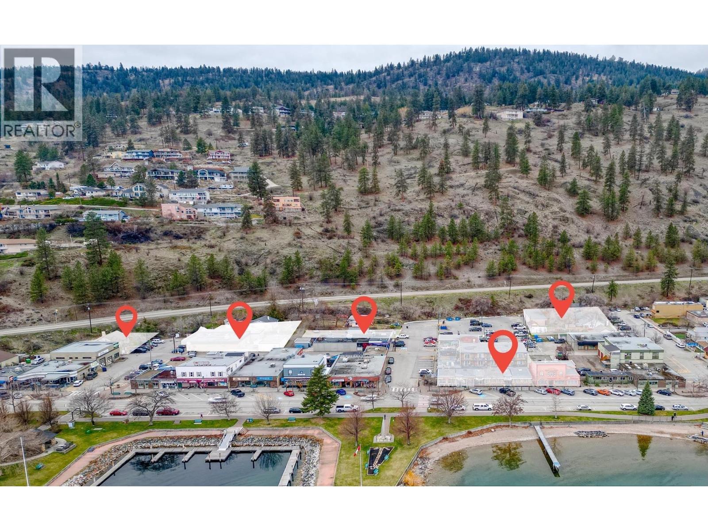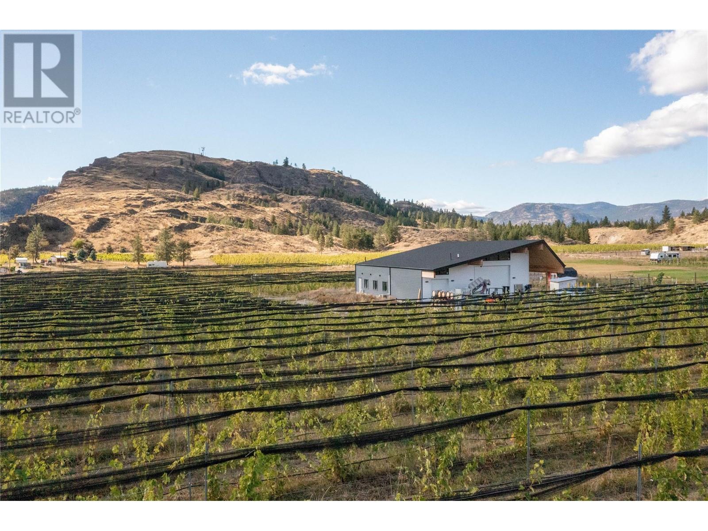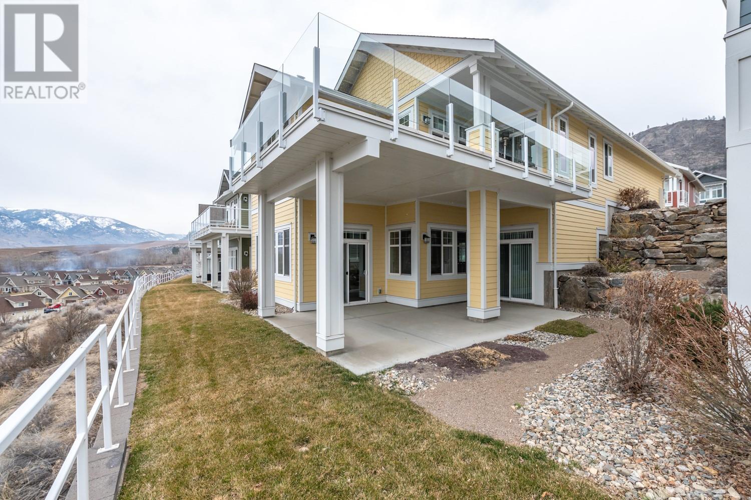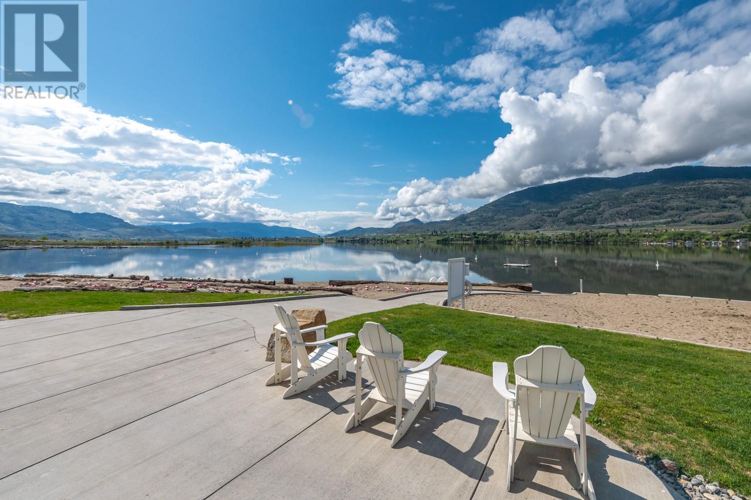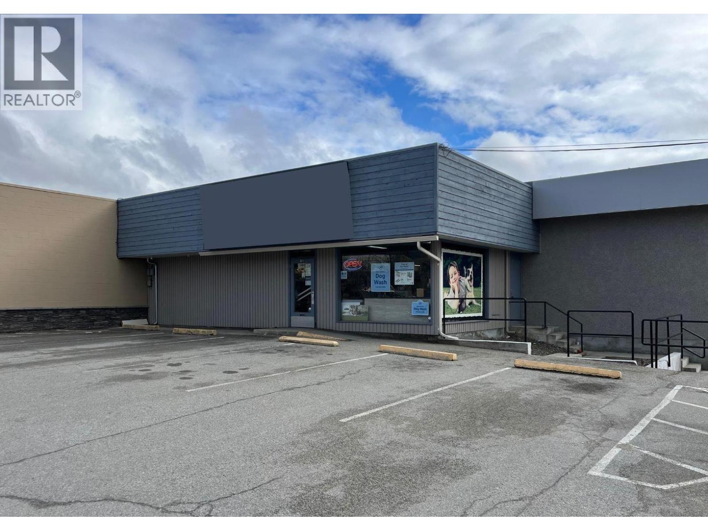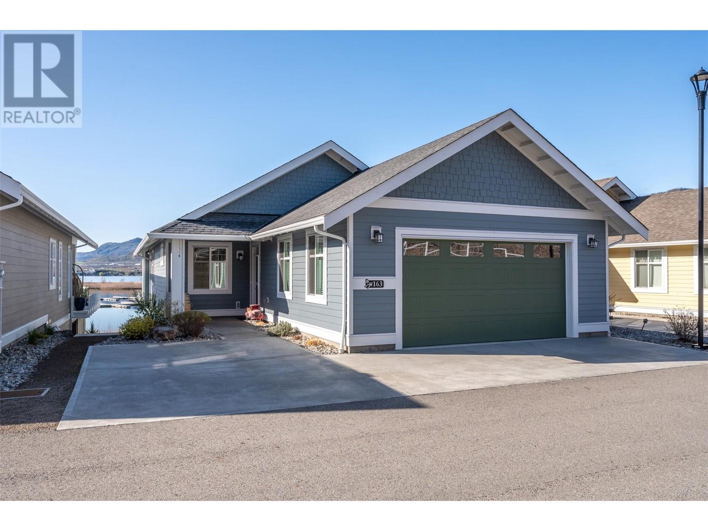Pamela Hanson PREC* | 250-486-1119 (cell) | pamhanson@remax.net
Heather Smith Licensed Realtor | 250-486-7126 (cell) | hsmith@remax.net
4641 Princeton Avenue
Peachland, British Columbia
Prime Development Opportunity – Panoramic Okanagan Lake Views This 2.65-acre medium-density zoned property offers an exceptional opportunity for development in Peachland. Situated just above Okanagan Lake along Princeton Avenue, an active transportation corridor, the site is perfectly positioned for a high-quality multi-family project. Zoned RM4, the property has the potential for 46 townhomes and comes with a shovel-ready Development Permit package. The package includes a professionally engineered grading plan designed to minimize soil fill and retaining walls, along with completed geotechnical, hydrogeological, and traffic studies. A full architectural plan has been developed, featuring four terraced building areas to ensure every home enjoys breathtaking lake views. Significant financial contributions have already been made, including $90K in Community Amenity Contributions and $94K toward transportation and transit improvements, both paid to the District. Additionally, the project is eligible for approximately $130K in road improvement DCC credits, subject to District Engineering confirmation. With seller financing available and flexible closing terms, this is a rare opportunity to secure a turnkey, development-ready site in one of the Okanagan’s most sought-after locations. Serious inquiries only – full documentation and professional reports available upon request. (id:52811)
Oakwyn Realty Okanagan-Letnick Estates
4641 Princeton Avenue
Peachland, British Columbia
Prime Development Opportunity – Panoramic Okanagan Lake Views This 2.65-acre medium-density zoned property offers an exceptional opportunity for development in Peachland. Situated just above Okanagan Lake along Princeton Avenue, an active transportation corridor, the site is perfectly positioned for a high-quality multi-family project. Zoned RM4, the property has the potential for 46 townhomes and comes with a shovel-ready Development Permit package. The package includes a professionally engineered grading plan designed to minimize soil fill and retaining walls, along with completed geotechnical, hydrogeological, and traffic studies. A full architectural plan has been developed, featuring four terraced building areas to ensure every home enjoys breathtaking lake views. Significant financial contributions have already been made, including $90K in Community Amenity Contributions and $94K toward transportation and transit improvements, both paid to the District. Additionally, the project is eligible for approximately $130K in road improvement DCC credits, subject to District Engineering confirmation. With seller financing available and flexible closing terms, this is a rare opportunity to secure a turnkey, development-ready site in one of the Okanagan’s most sought-after locations. Serious inquiries only – full documentation and professional reports available upon request. (id:52811)
Oakwyn Realty Okanagan-Letnick Estates
725 Westminster Avenue E Lot# B
Penticton, British Columbia
Welcome to Grandview Terraces, a new luxury development by Agave Homes. Located in a premium tranquil setting, steps away from the KVR trail famous for cycling, jogging and walking. These future homes are within walking distance of Penticton’s downtown amenities, including restaurants, craft breweries, Okanagan Lake beaches, marina and the Farmers Market. Purchased lots will require the boutique homes to be designed and built by Agave Homes, who take the utmost care in the design of each individual home as well as in the orientation and interaction with the homes to each other. All homes are inspired by the architecture of Southern California and will include elevators, wine rooms, outdoor kitchens, pools, rooftop decks, and low-maintenance landscaping to get the most out Okanagan living. Don’t miss the opportunity to become a part of this exceptional neighbourhood! All measurements approximate, and price includes lot only. (id:52811)
Engel & Volkers South Okanagan
12818 Reynolds Avenue
Summerland, British Columbia
Great home, in a good neighbourhood on a quiet street. This split-level residence features three bedrooms and two bathrooms. The interior retains much of its original charm, comprising a living room, dining room, kitchen, entry, and laundry area on the main floor. The upper-level hosts three bedrooms and a four-piece bathroom. The lower level includes a spacious family room, storage/utility area, a three-piece bathroom, and access to the crawl space. The private backyard is ideal for outdoor activities, boasting multi-level decks with two automatic awnings, a grass area, a garden area, all enclosed by chain-link fencing with underground irrigation, Shed for all the garden tools. Additional amenities include ample parking space for guests or an RV and an attached single-car garage with an automatic door. The property is conveniently located within walking distance to downtown, schools, and offers stunning views of Giants Head Mountain. The home is well-maintained and has undergone numerous updates, including a furnace, hot water tank, windows, and roof, paint, vinyl plank flooring. Call today to view. All measurements are approximate. (id:52811)
RE/MAX Orchard Country
5830 Beach Avenue
Peachland, British Columbia
Land Assembly - 19 total lots. Embrace this once in a lifetime opportunity to revitalize a downtown core that is just steps from Okanagan Lake in one of Canada’s most inviting and spectacular regions. Assembled over twenty years, and now being offered for sale as a package of close to 65,000 SQFT, all C2 zoned, this is an incredible opportunity for housing, retail, hotel, restaurants, services and municipal spaces to be created in unison, resulting in a downtown core that is vibrant and innovative. The centrepiece of the package is close to 18,000 SQFT at the centre of Beach Ave. and right across from Okanagan Lake that will be the focal point of Peachland’s downtown. The entire assembly is currently leased and offers the ability to defer costs and create diverse opportunity throughout the process. Peachland is undergoing significant modernization in its vision for the downtown core and this opportunity offers the chance to work collaboratively with the District to help realize that goal. The District holds +/- 39,000 SQFT of land adjacent to the offered land, further enhancing the opportunity for partnerships and creative solutions for downtown Peachland. Some photos have been digitally enhanced to identify the properties included. the shaded areas are for reference only and should be verified. (id:52811)
Engel & Volkers South Okanagan
Engel & Volkers Vancouver (Branch)
1475 Fairview Road Unit# 120
Penticton, British Columbia
Centrally located in Penticton’s burgeoning Cannery Trade Centre, this well-established, thriving, tax and accounting practice offers a large, loyal client base and reliable income. Operating for 20+ years, the turnkey opportunity includes a 3-year lease with an option to renew, state of the art digital systems and security, along with a sterling reputation for personal service that consistently drives referrals from both new and long-standing clients. With space available to add accounting and bookkeeping professionals—and strong local demand—the growth potential is significant. Contact the listing agent for full details. (id:52811)
RE/MAX Penticton Realty
4112 Mclean Creek Road
Okanagan Falls, British Columbia
Beautiful 5-Acre Winery in Okanagan Falls. Situated along the scenic McLean Creek Road, this stunning 5-acre winery property offers an incredible opportunity to own a turnkey operation in the heart of Okanagan Falls, one of British Columbia's premier wine regions. With 3.75 acres of mature grapevines split between Gamay and Chenin Blanc, the vineyard is well-positioned to produce quality wines, with the potential to expand production to 5,000 cases annually through additional grape sourcing. The 3,100 sq. ft. winery is purpose-built for both functionality and sustainability. It features an indoor/outdoor crush pad for efficient harvest processing, a fully equipped lab, and office space for operations and quality control. The building is angled for optimal solar energy use, emphasizing eco-friendly design and cost-efficiency. Additionally, the property offers ample space at the rear for the construction of a custom home, allowing for on-site living or further expansion. Located in a high-traffic area with plenty of drive-by visibility, this winery is perfectly positioned for direct-to-consumer sales and wine tastings. Whether you're an established winemaker looking to expand or an entrepreneur eager to enter the wine industry, this property offers everything you need to succeed in the Okanagan's thriving wine region. Contact your favourite agent for more information. (Duplicate listing commercial MLS® 10325851) (id:52811)
Royal LePage Locations West
3362 Skaha Lake Road Unit# 1204
Penticton, British Columbia
One of Skaha Lake Towers most prime units, a South West corner with unsurpassed lake views in Phase 3! This upgraded & customized unit is 1379sqft with 2 bedrooms 2 bathrooms + a den, with 2 gorgeous decks to enjoy the views from. The expansive open great room features engineered hardwood throughout, 2 sets of patio doors out to the huge South facing deck, a feature gas fireplace with modern tile, 9’ ceilings & a layout that offers great flexible options for furniture. This upgraded kitchen has sleek wood cabinets to the ceiling, is an extended size adding more cabinets & a built in microwave, has expansive counter space with a stunning huge peninsula to entertain at, quartz counters, & stainless steel appliances top it off. The customisations continue in the primary bathroom with a custom tile shower, hardwood floors run throughout all the rooms including the spacious guest bedroom & the dedicated den/home office. The primary bedroom enjoys its own deck, ensuite with double sinks & a walk in closet. This energy efficient unit has a gas hot water on demand unit, forced air heat & central AC. The suite has a storage unit on the same floor, a secure parkade parking spot, + the building has a dedicated bike locker room, common rec room & patio, & more. Enjoy living a short stroll to Skaha Lake with its gorgeous beach, parks, & walking paths. Plus enjoy conveniences nearby like Kojo sushi, the bakery and pizza shop, spinco, the Dragon Boat pub and more. This one is a must see! (id:52811)
RE/MAX Penticton Realty
2450 Radio Tower Road Unit# 182
Oliver, British Columbia
Welcome to your dream retreat at the Cottages on the Lake! This meticulously cared-for property boasts one of the BEST VIEWS of the lake, ensuring every moment is filled with awe-inspiring beauty. With original owners who've never rented out, this home exudes a sense of pristine perfection with upgrades chosen to maximize view and sunlight. 11ft ceilings in the extended basement, complemented by a spacious concrete patio below; The kitchen is a culinary haven with its white modern tall farmhouse cabinets, complete with a farm sink and quartz countertops, wine fridge, crown molding, and a double vaulted living room, creating a stunning entertaining space. Retreat to the Master Ensuite with a frameless glass walk-in shower and a jetted tub, promising ultimate relaxation after a day of lakeside adventures. The extended garage offers ample space for all your toys, equipped with hot and cold water for added convenience. This property comes furnished, with a BOAT SLIP and a newer GOLF CART, ensuring endless fun on the lake. Don't miss your chance to own this slice of paradise at Osoyoos Lake. Indulge in luxury, tranquility, and breathtaking views. Enjoy the convenience of no GST or PTT on this purchase, and the flexibility of allowing rentals for 5 days or longer. (id:52811)
RE/MAX Realty Solutions
2450 Radio Tower Road Unit# 206
Oliver, British Columbia
The Cottages on Osoyoos Lake - This beautiful freshly painted 5 bed & den home includes a tongue & groove vaulted ceiling, new water softener, new washer & dryer, new flooring & upgraded plumbing fixtures throughout, geothermal heating & cooling system, upgraded appliances & 2"" faux wood blinds 2 wine coolers & beverage center, covered patios on both levels with beautiful views. There's something for everyone in this community, with an incredible clubhouse, featuring 2 pools, 2 hot tubs & gym, 3 playgrounds & 2 off-leash areas for pets, night-lit walking trails. This community includes 1,800’ of waterfront & over 500’ of private sandy beach. Whether you're looking for a permanent residence, a vacation home, or a recreational retreat, this home is the perfect choice. With its unbeatable location & luxurious features, it offers the ultimate in comfort and convenience. Don't miss out on this incredible opportunity to own your own piece of paradise. BOAT SLIP, GOLF CART & BBQ INCLUDED!!! Experience the luxury & serenity of The Cottages on Osoyoos Lake - your dream lifestyle awaits. This property is LEASEHOLD, short term rentals allowed. No GST, No PTT, No Vacancy Tax. Monthly HOA fee is $600.00. BOAT SLIP (12’4”X 23”3”) (additional $40/month HOA fee for boat slip). The Cottages are located on reserve lands and are therefore exempt from BC's Short-Term Rental Accommodations Act, short term rentals are permitted! (id:52811)
RE/MAX Realty Solutions
402 Industrial Avenue E
Penticton, British Columbia
Location. Location, Location! +/- 6530 sq ft of M1 zoned space for lease with amazing exposure on a high traffic corner in Penticton and directly across from the largest development in the Okanagan. Fronting onto Government Street and Industrial Ave, this space is close to Penticton Regional Hospital and the Innovation District. Zoning allows for mixed general and light industrial usages from contractor space, storage, wholesale & warehouse storage, cold storage for wine, warehouse space, motor repair, restaurant and much more. For convenience, parking for clients and staff is available right out front. Preference is to lease the whole space at present. Triple Net cost is approx $5.00/sq ft which includes p.tax, insurance & snow removal. Sign on photo was virtually adjusted. (id:52811)
Engel & Volkers South Okanagan
2450 Radio Tower Road Unit# 163
Oliver, British Columbia
Enjoy absolutely spectacular views and LAKEFRONT living! This exceptional 4 bed, 4 bath home in a PRIME LAKEFRONT LOCATION at The Cottages offers over two levels of thoughtfully designed space with unparalleled views of the lake and mountains from both floors. The bright and open main level features vaulted ceilings, wide-plank flooring, and a chef-inspired kitchen with quartz countertops and stainless steel appliances. The primary suite includes a walk-in closet and ensuite, while the main living area opens onto a covered patio with panoramic water views. The walkout lower level adds a newly installed wet bar, spacious lounge area, and another patio with HOT TUB access — the perfect layout for entertaining. With two bedrooms and two bathrooms on each level, this home is ideal for family living or hosting guests. This one-owner, never-rented home is located in a vibrant waterfront community offering an array of amenities including walking trails, pristine sandy beaches, playgrounds, outdoor pools, a fitness center, and a clubhouse. Whether you're seeking a full-time residence or a luxury getaway, this property delivers comfort, style, and the coveted South Okanagan lifestyle. This price does not include furnishings or the boat slip, but both are available for purchase with the home. First Nations Leasehold means NO GST, PROPERTY TRANSFER TAX OR VACANT HOMES TAX! (id:52811)
Royal LePage South Country

