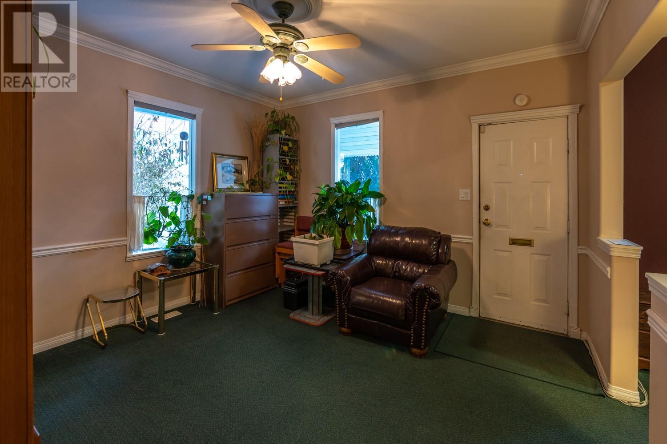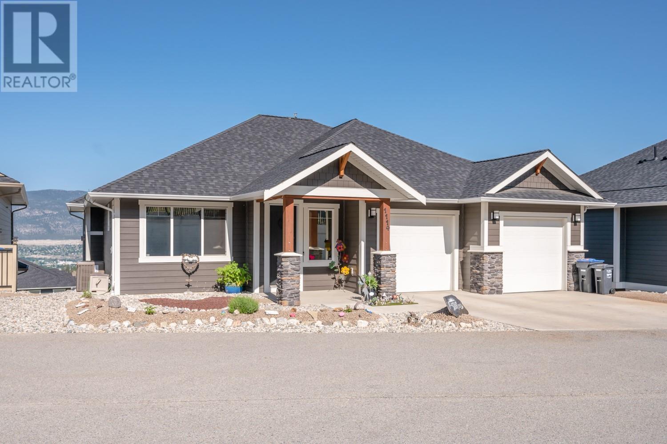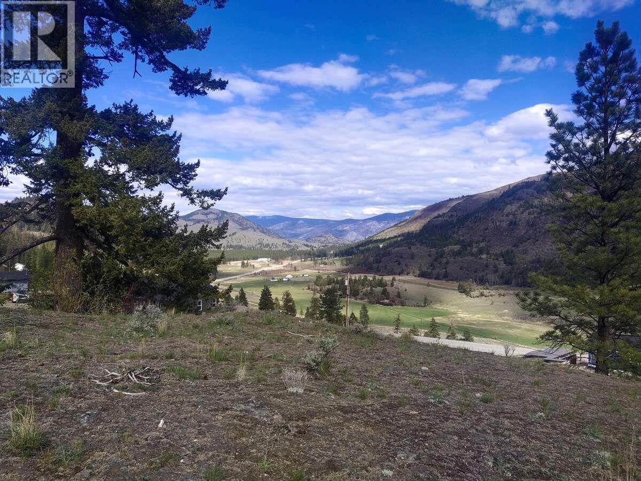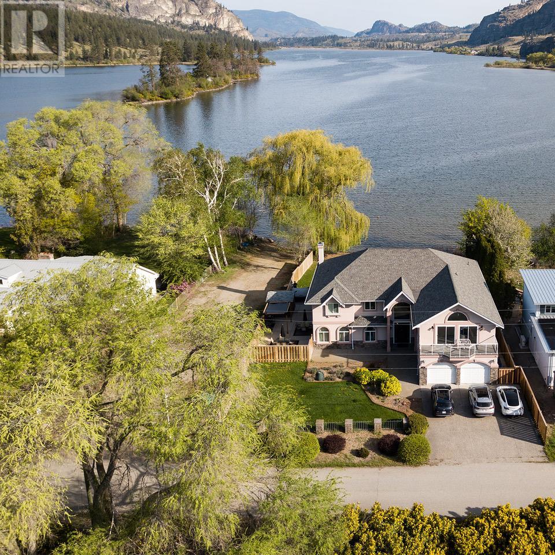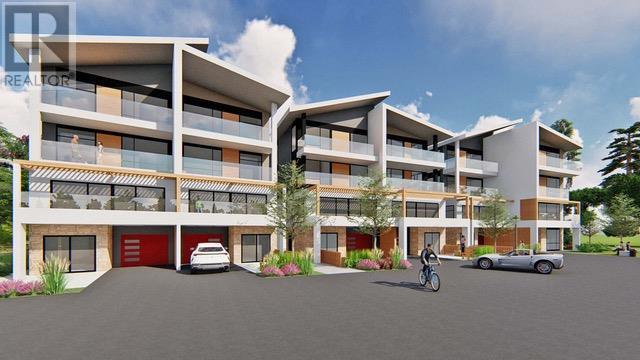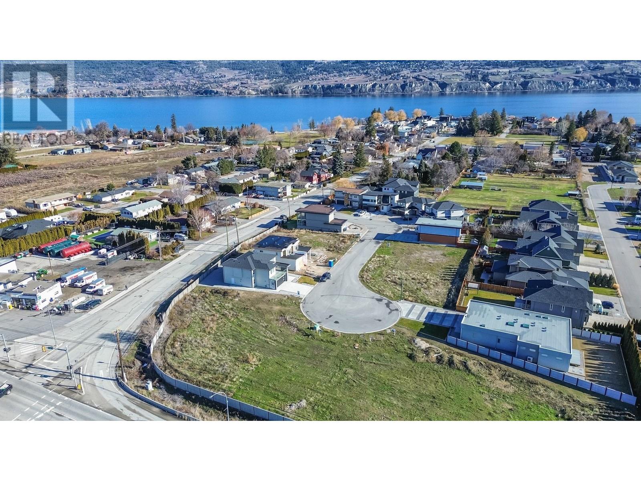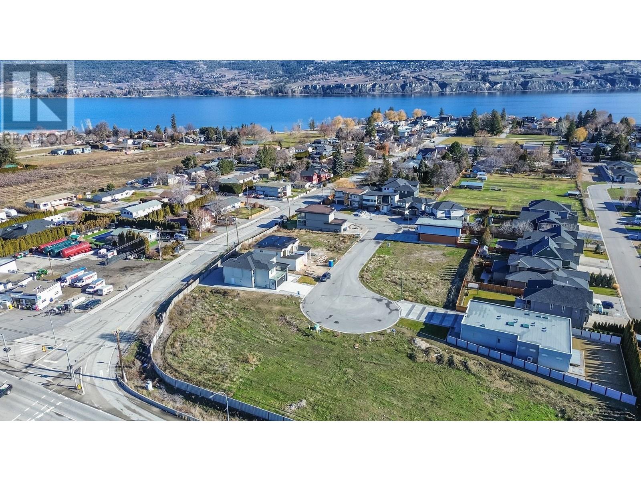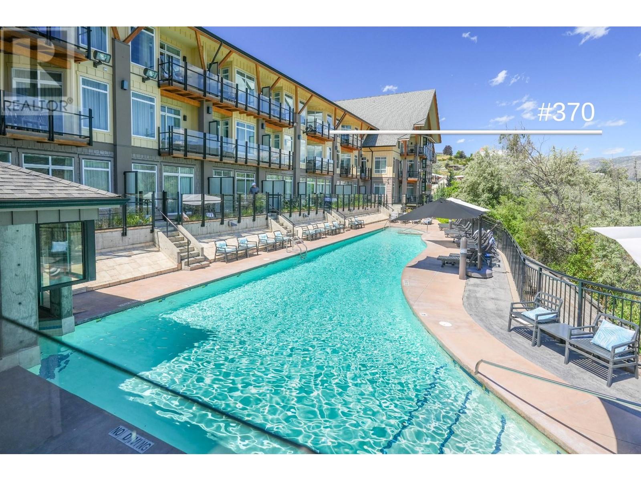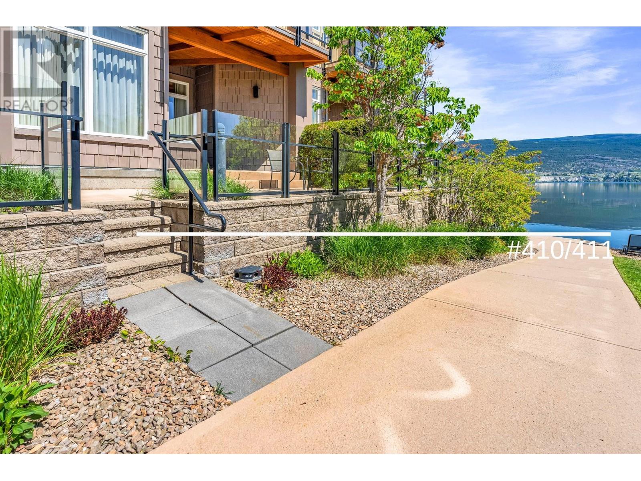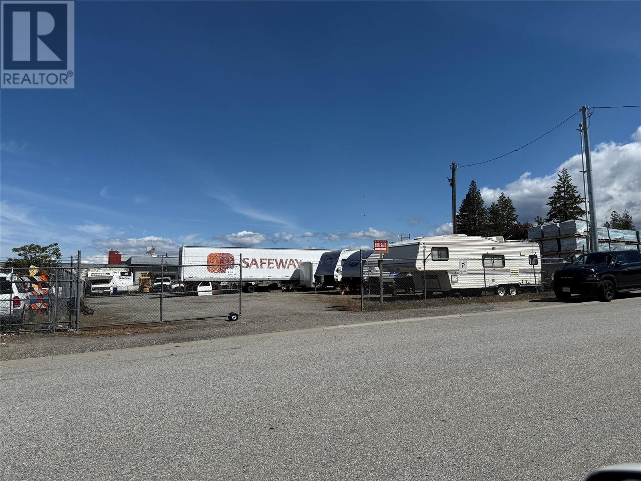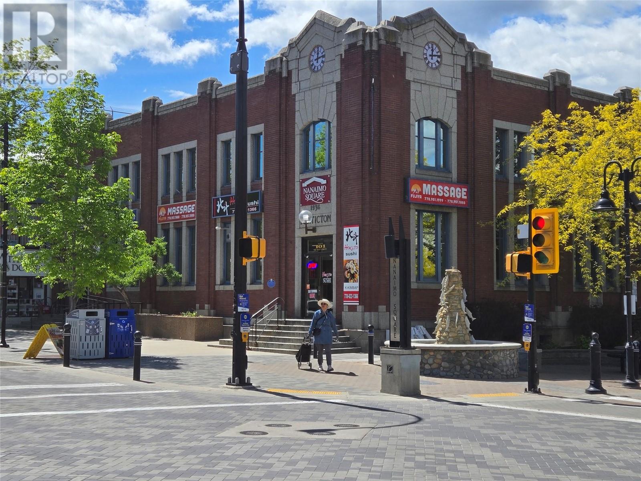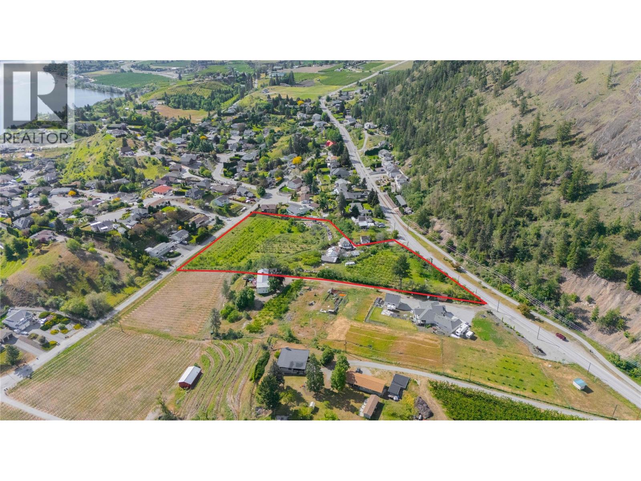Pamela Hanson PREC* | 250-486-1119 (cell) | pamhanson@remax.net
Heather Smith Licensed Realtor | 250-486-7126 (cell) | hsmith@remax.net
626 Martin Street
Penticton, British Columbia
Amazing small office building for Lease with parking for at least 4 vehicles, or as a development opportunity in the heart of downtown. There are 4 offices, a large lobby and room to add a 5th office in the waiting area if you need it. The building is in great shape and has a large parking area off the alley. This C5 zoned property is the best downtown zoning you can get allowing for a varied mix of uses. Also listed for Sale -- On the development side, it allows for 100% site coverage and is the ideal downtown zoning for a mixed use building. Plans are in place for a 12 unit apartment block with 7 parking stalls and 2 staircases plus an elevator. New zoning and provincial rule changes allow for a building to be built with only one staircase and no requirement for parking -- increasing the density to 20 units. (id:52811)
RE/MAX Penticton Realty
1114 Holden Road
Penticton, British Columbia
Custom built home in beautiful Sendero Canyon with amazing views over the city. Four large bedrooms - three with walk in closets, and three full bathrooms with an amazing 5 pc en suite including a massive walk in shower. Open concept living area with high end appliances in the kitchen plus 9 ft ceilings that help create plenty of natural light. Amazing entertaining area in the large rec room in the lower level complete with full wet bar and barn doors to dampen any noise. Custom built closet organizer, black out blinds, additional sound proofing between the floors, finished garage with additional storage, water softener, central vac, ceiling fans and built in desk/cabinets throughout the home - truly too many extras to list. Peace of mind with the 2/5/10 new home warranty still in place on this quality built home. Contact Listing Agent to view. (id:52811)
Royal LePage Locations West
184 Resolute Road
Kaleden, British Columbia
For more information, please click Brochure button. Nestled in the picturesque Marron Valley, This lot presents a rare potential chance to craft your ideal home amidst 3 acres of scenic beauty. Positioned at the end of a cul-de-sac road, this parcel offers ample space and privacy within a community of just 22 family-centric lots. Have freedom to design your dream dwelling, complemented by breathtaking vistas. Buyers will need to construct an access road, yet rest assured, essential amenities are in place. A drilled well and government-approved septic covenant ensure seamless living, while power is conveniently available at the lot line. Furthermore, the property has been meticulously surveyed, guaranteeing precision in your plans. Zoned SH3, this lot permits the construction of both a primary residence and a carriage house, providing versatility and potential for an envisioned lifestyle! (id:52811)
Easy List Realty
166 Sundial Road
Oliver, British Columbia
Breathtaking Property surrounded by nature in all it's glory! This truly is an amazing LAKE FRONT HOME on Vaseux Lake. Peaceful, serene stunningly beautiful. This 8 bed 4 bathroom with 78 feet of private lakefront. Fantastic outdoor spaces located in the sunny South Okanagan is truly a gem where memories are made. Large kitchen open concept to entertain in the living room with lake views for miles. Spacious master bedroom overlooking the lake with soaker tub and ensuite. games room for all the toys, dining room to seat 16 people, double garage. Double Geothermal heat pump air exchange Updated last year and so much more! Endless possibilities for a Large family home, generational families, or a savvy investment opportunity. The home has been a very successful fully permitted vacation rental for many years and people return year after year to spend quality time at this little oasis. Non motorized lake ensures the pristine water experience with paddle boarding, canoeing, kayaking, fishing or just a refreshing dip to cool off. The north end of lake is a bird sanctuary so be sure to grab your binoculars. Located between OK Falls and Oliver and just a 20 minute drive to Penticton this property is right in the middle of wine country with a local winery right on the lake. A couple of the south Okanagan's finest golf courses just a short drive to the south. Maybe heaven is a place on earth. Call your favourite agent. (id:52811)
Skaha Realty Group Inc.
9800 Turner Street
Summerland, British Columbia
An exceptional, shovel-ready property ideally suited for builders, developers, investors, or multi-generational families seeking a premium development site in the heart of the Okanagan. This unique offering combines breathtaking south-facing views of the valley and cityscape with a prime location. Just minutes from downtown and in close proximity to schools, parks, and essential amenities. Zoned for Medium Density Housing, the property supports a diverse range of residential development options. Completed conceptual plans include3–4 bare land strata lots, Up/down duplex configurations, 12–14 townhomes, A 20-unit condominium development. All key preparatory work has been completed, including a comprehensive engineering and servicing drawings, detailed site plans, and registered easements. This is a rare opportunity to acquire a fully prepped development site in one of the most desirable regions in British Columbia. (id:52811)
Chamberlain Property Group
1727 Treffry Place
Summerland, British Columbia
Situated in a new neighbourhood of Trout Creek, this .33 acre flat property offers convenient proximity to the elementary school, parks and beaches of Okanagan Lake. Whether you're considering a rancher with an attached garage or a two-story residence to capture the lovely mountain views, this versatile lot accommodates various home styles and includes the option for building a detached carriage house or possibly a duplex. All essential services and utilities are readily available at the lot line, streamlining the building process. Choose your own builder and timeline! GST is applicable. (id:52811)
Parker Real Estate
Oakwyn Realty Okanagan
1736 Treffry Place
Summerland, British Columbia
Situated in a new neighbourhood of Trout Creek, this .14 acre flat property offers convenient proximity to the elementary school, parks and beaches of Okanagan Lake. Whether you're considering a rancher with an attached garage or a two-story residence to capture the lovely mountain views, this versatile lot accommodates various home styles and the zoning bylaw includes the option for a possible duplex. All essential services and utilities are readily available at the lot line, streamlining the building process. Choose your own builder and timeline! GST is applicable. (id:52811)
Parker Real Estate
Oakwyn Realty Okanagan
13011 Lakeshore Drive S Unit# 370
Summerland, British Columbia
Waterfront Resort Living in the Heart of Summerland! This fully furnished suite at the Summerland Waterfront Resort offers the perfect Okanagan getaway and investment opportunity. Located beside the Summerland Yacht Club and just steps from Okanagan Lake, beaches, and vibrant lakeside dining at “Shaughnessy's ” restaurant. Enjoy sunny afternoons on your private lakeview deck or fire up the BBQ and soak in views of the lake, vineyards, and surrounding mountains. This bright and beautifully appointed unit features a full kitchen with granite countertops and stainless appliances, a spacious layout with pull-out couch and comfortable sleeping arrangements. Amenities include an outdoor pool, hot tub, spa, gym, cafe, boat rentals, dock access—professionally managed with excellent service and care. Owners may use the suite up to 180 days/year and must opt into the rental pool for the remaining days, allowing for revenue generation when not in use. Pet-friendly (with approval), turn-key, and income-generating—your South Okanagan dream escape awaits! (id:52811)
Parker Real Estate
12811 Lakeshore Drive S Unit# 410/411
Summerland, British Columbia
Welcome to one of the most desirable and flexible suites at the Summerland Waterfront Resort—widely regarded as offering the best amenities in the South Okanagan. This rare ground-level, south-facing double suite (units 401 & 411) features two patios that walk out to greenspace and a quaint sandy beach, offering privacy, sunshine, and unbeatable views. The thoughtfully designed layout includes a lock-off option, or use the whole double suite! Featuring two bedrooms, two full bathrooms, a full kitchen with granite countertops, a bright and open living space with a cozy fireplace, and a large walk-out patio with views of Okanagan Lake. This resort-style property is professionally managed and includes top-tier amenities: outdoor pool, hot tub, sauna, spa, café, sundeck, beachfront access, boat docks, BBQ areas, underground parking, fitness centre, and boat/bike rentals. Strata fees cover heating, electricity, cable TV, management, and all resort amenities. Owners may use the suite throughout the year (60 days summer, 120 days winter), with mandatory participation in the rental pool for the remaining time—generating strong and growing revenue. Whether you're seeking a luxurious vacation retreat, or a place for extended family stays (with an income-generating bonus!) this turnkey lakeside property delivers. Don’t miss this rare opportunity—start earning Summer 2025 income today. (id:52811)
Parker Real Estate
365 Cherry Avenue
Penticton, British Columbia
First time for sale in 30+ years always used for Storage. Fenced .33 Acre Commercial Lot. Phase One complete. M1 Zoning. allows for many possibilities! Only ever used for storage and has a clear Phase 1 (id:52811)
Century 21 Assurance Realty Ltd
301 Main Street Unit# 202
Penticton, British Columbia
LOCATION LOCATION LOCATION! NANAIMO SQUARE! Located at 301 Main Street. Penticton's foremost location prime office and/or retail space is available. Easy access & handicapped adapted with an elevator. Bring your business ideas. 840 sq ft. $13.50 per sq ft, per annum + triple net expenses. All measurements are approximate. Call listing agent today for a viewing. (id:52811)
RE/MAX Penticton Realty
11415 Giants Head Road
Summerland, British Columbia
A rare opportunity to own a lakeview acreage close to town. This 4.56-acre property offers multiple potential building sites and boasts dual road frontage on both Giants Head Road and Harris Road. A generational property located within the ALR (Agricultural Land Reserve), it offers flexibility under A1 zoning, including hobby farming, estate home, or agricultural use. The existing home could be renovated or lived in while you build your dream estate property. A mixed fruit and nut orchard—including apples, cherries, apricots, peaches, plums, hazelnuts, walnuts, and more—offers the chance to restore a productive landscape to its former glory or possibly a future vineyard? Sold as-is, where-is. Viewings by appointment only. (id:52811)
Royal LePage Parkside Rlty Sml

