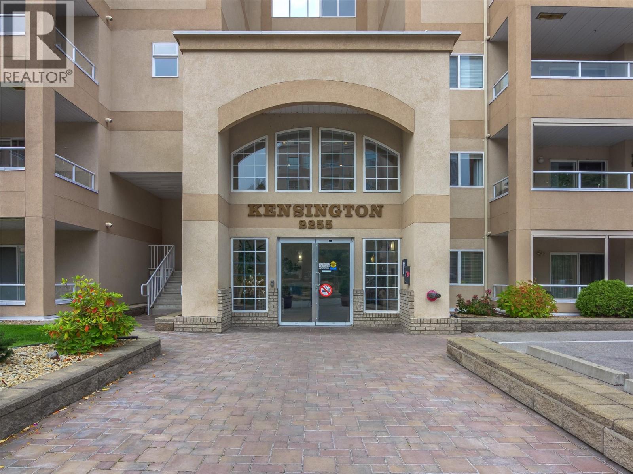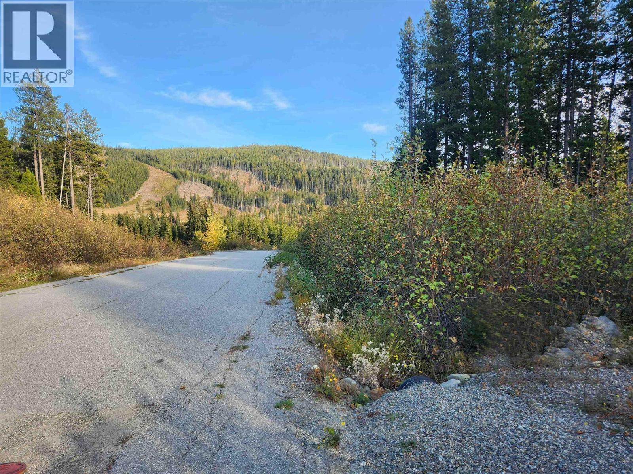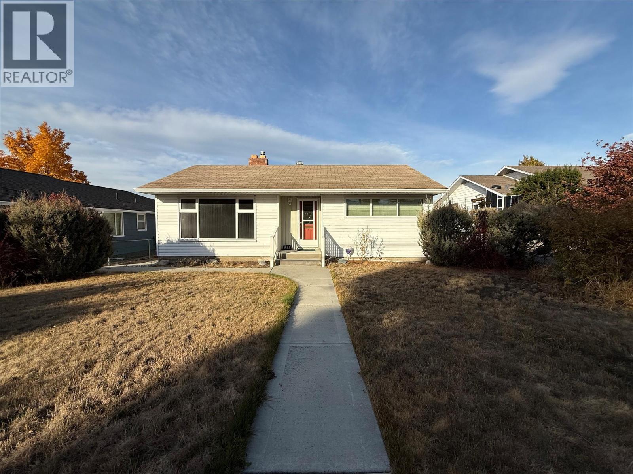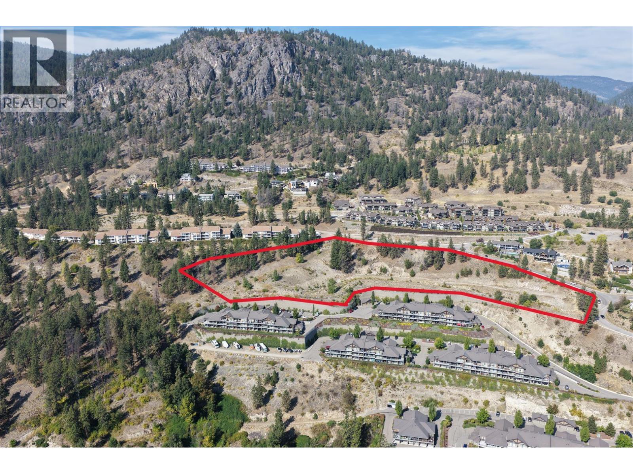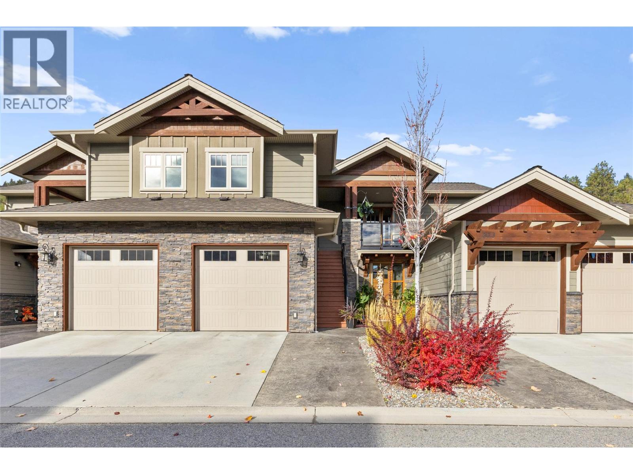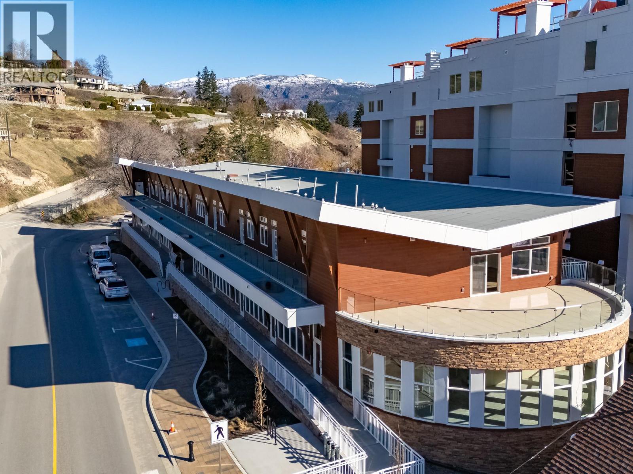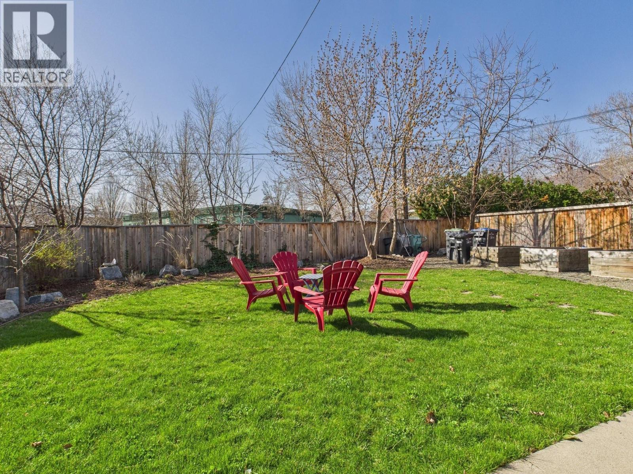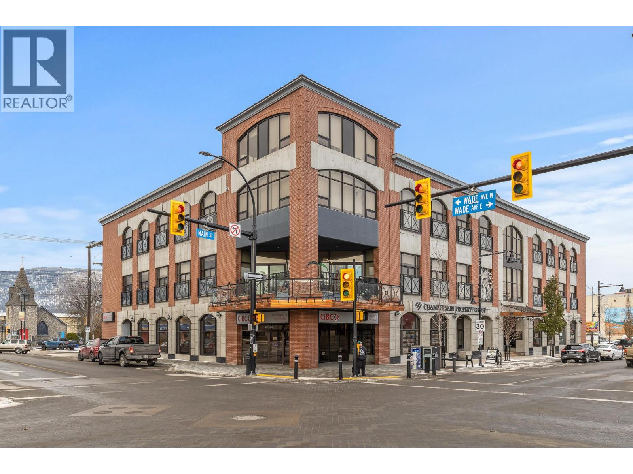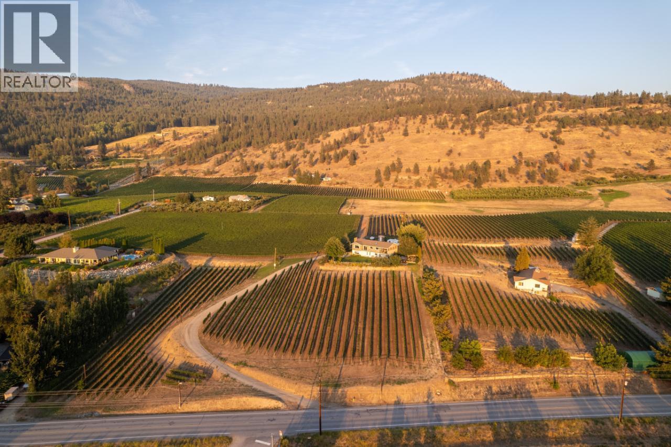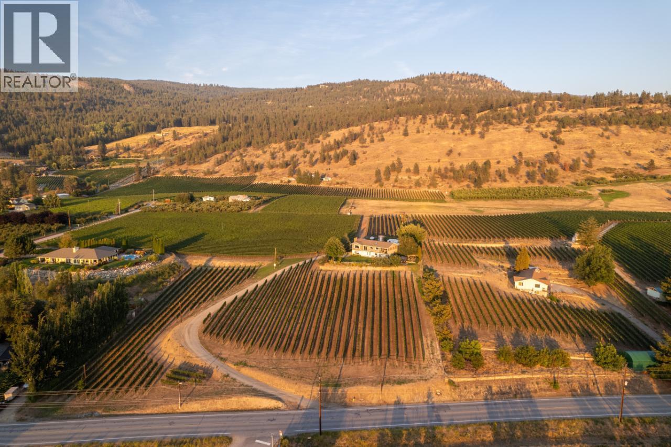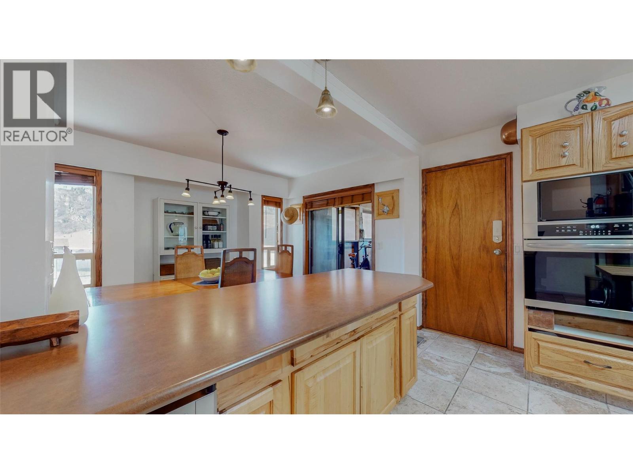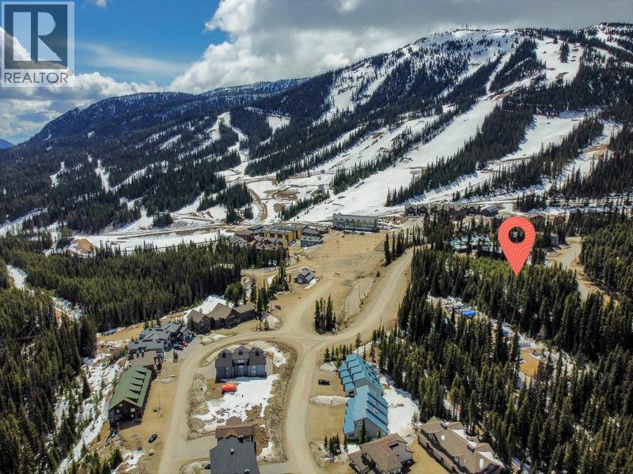Pamela Hanson PREC* | 250-486-1119 (cell) | pamhanson@remax.net
Heather Smith Licensed Realtor | 250-486-7126 (cell) | hsmith@remax.net
2255 Atkinson Street Unit# 301
Penticton, British Columbia
Welcome to the Kensington at Cherry Lane Towers! This lovely 1259sqft South West corner unit features two bedrooms two bathrooms and a desirable comer layout. As you enter the suite you will find the foyer with good closet space, and the spacious laundry room with space for a freezer and lots of storage. The large second bedroom is across the hall from the three piece guest bathroom and is nicely separated from the main living space. The main living area of the unit features an open plan design, windows in every direction, a feature gas fireplace and access out to one of the two decks! The kitchen has warm wood toned cabinets space for a table or island, and a window above the sink. The large primary bedroom has its own private deck, a walk in closet, and a four piece ensuite bathroom. This unit is in original condition and is ready for your personal touches and upgrades! Located just across the street from Cherry Lane Mall with amenities like Save on Foods and London Drugs all within walking distance, plus trails and parks, this area is perfect for those looking to downsize and centralize. The quiet concrete and steel buildings are adult only and meticulously managed and maintained. There is underground parking in the secure garage and a storage locker with the suite. The complex offers a huge amenity room with some work out space, kitchen, and gathering areas for all to use and the complex has an amazing social aspect to enjoy meeting your neighbors. (id:52811)
RE/MAX Penticton Realty
Buck Road Lot# 21
Oliver, British Columbia
Here is your opportunity to own a premium NON-strata building lot at Baldy Mountain Resort. This peaceful 7187 sq ft lot features a large building site offering views of the ski hill and the surrounding mountains. The 59 x 121 ft R2 zoned property has electricity, sewer, and water available. With one of the highest base elevations in the province Mt Baldy offers biking, hiking, and frisbee golf in the summer, and snowboarding, skiing, and snowshoeing in the winter. With year-round activities and many full-time residents, you can build your dream home or vacation home here. Just a 6-minute walk to the ski lifts! This property is 5.5 hours drive from Vancouver, 2 from Kelowna, and 35 minutes from Oliver. Water and sewer are paid up to date. Call today! (id:52811)
RE/MAX Truepeak Realty
983 Fairview Road
Penticton, British Columbia
Perfectly located near shopping, schools, and the South Okanagan Events Centre, this 1,408 sq ft main-floor home offers comfort, functionality, and great potential to make it your own. The main level features two bedrooms, a full bath plus a 3-piece ensuite, a bright and spacious living room with large windows, a separate dining area, and a cozy kitchen that opens to a generous family room with built-ins — ideal for gatherings or quiet evenings. The partial basement provides two additional bedrooms, a large utility room, and a cold room for storage. Extras include central air, underground irrigation, a 22 × 24 ft detached garage with two overhead doors and lane access, and a fully fenced yard with excellent curb appeal. A wonderful opportunity to own a well-maintained home in a convenient, desirable location. (id:52811)
Royal LePage Locations West
Lot 1 Ponderosa Drive
Peachland, British Columbia
Panoramic Okanagan Lakeview Development Site. Stunning 5.14 acres located in Peachland, with the Development concept subject to District of Peachland approval. Current zoning is RM3- Residential Medium Density. All utilities close or adjacent to the property including sewer. Very close to the new proposed 9 hole golf course at Ponderosa. (Proposed opening Fall 2026). Located above Eagle's View townhome development, the original plan was 3 buildings 3 stories, 16 units per building. (48 units) New planned road between Ponderosa Drive over to Victoria Road per the Ponderosa development plan with the district of Peachland will help with traffic in the area. Call listing Realtor for details. (id:52811)
Landquest Realty Corporation
4000 Redstone Crescent Unit# 221
Peachland, British Columbia
This lovely semi-detached top-floor home offers a comfortable living space in an inviting open-concept design. Freshly painted throughout, it feels bright and refreshed from the moment you step inside. Panoramic windows fill the home with natural light and showcase the gorgeous natural backdrop, while vaulted ceilings add a sense of spaciousness. The stylish kitchen features ample cabinetry, a large island, granite countertops, stainless steel appliances including a gas range, and a pantry. The luxurious primary suite boasts stunning views of Pincushion Mountain and a spa-inspired ensuite with a soaker tub, tile shower, and double vanity. Both bedrooms feature new carpet for a cozy, updated feel. Step outside to a sprawling wrap-around covered deck with pavers—ideal for dining al fresco or relaxing in the fresh air. Enjoy year-round comfort with geothermal heating and cooling (included in the strata fee), complemented by a cozy gas fireplace. Private setting with no home behind and breathtaking views. Single garage with private driveway. Pet friendly—up to two pets allowed. Minutes to Peachland’s waterfront, coffee shops, restaurants, lakeside boardwalk, and endless hiking trails right at your doorstep. Situated next to an approved 9-hole executive golf course—The Trails offers the best of Okanagan living! (id:52811)
Coldwell Banker Horizon Realty
13417 Lakeshore Drive S Unit# 201
Summerland, British Columbia
Indulge in exclusive waterfront living at Pier 14 in picturesque Lower Summerland! This stunning brand-new condo offers luxury, featuring two generously sized bedrooms, two bathrooms, and open kitchen/dining /living areas absolutely perfect for entertaining. Floor-to-ceiling windows bring in warm natural light throughout the day. Patio doors leading to two different decks with the larger deck being an enormous 782 square feet with beautiful lake views. This premier location puts you moments from pristine beaches, the prestigious yacht club, the racquet club, idyllic walking trails, and the world-famous Shaughnessy's Cove restaurant, while all shopping conveniences remain just a quick drive away. This rare opportunity won't last, contact the Listing Representative today to secure your piece of paradise! Priced $10,000 below recent appraisal. (id:52811)
Chamberlain Property Group
555 School Avenue
Oliver, British Columbia
Step inside this timeless heritage-style home, where character and charm are found in every room. From the grand parlor doors welcoming you into the living room to the rich wood casing that frames the walls and doorways throughout, this home tells a story. A seamless hardwood flooring flows from room to room, creating a warm, inviting atmosphere only time-worn wood can offer. Enjoy the sun-soaked serenity of your bright, airy sunroom—perfect for unwinding, art studio or daydreaming. The thoughtfully situated kitchen is ideal for creating your favorite dishes. This meticulously kept home boasts a cozy upper floor which could easily convert to a private guest room or simply accommodate a large family. Outside, you'll find a fenced back yard offering both privacy and space, complete with raised garden beds, gorgeous landscaping, berries and plenty of storage and room to grow. Enjoy the gorgeous pear tree in spring blossom and reap its rewards at harvest time. Whether you're drawn to the charm of historic homes or seeking a place that inspires, this hidden gem invites you to imagine the possibilities. This property is Unique, full of Character and located just steps to town and all amenities. Call to book your private viewing today. (id:52811)
RE/MAX Realty Solutions
399 Main Street Unit# 104
Penticton, British Columbia
Opportunity to lease 2,008 sf of office/retail space located in one of downtown Penticton’s most prominent buildings. This unit is fully built out and features enclosed offices and abundant natural light. Exterior signage opportunities facing the notable intersection of Main Street and Wade Avenue. Available immediately. (id:52811)
Exp Realty
Royal LePage Kelowna
1116 Naramata Road
Penticton, British Columbia
Welcome to the Duncan Vineyard Estate, a timeless heritage tracing back to the 1800s. This exclusive offering is one of the last remaining authentic vineyard legacies in the Okanagan Valley. Perched upon 42 pristine acres of fertile land, with 7 acres of award-winning Chardonnay and Merlot vines, plus at least 17 acres remain for planting. Take in the breathtaking views that span across two lakes and face directly westward at sunset. This idyllic winery location offers boundless opportunities, with 34 acres falling outside the agricultural land reserve. Can you envision creating a collection of premier home sites on the coveted Naramata Bench, surrounded by world-class wineries and just a short five-minute drive from the heart of Penticton? This extraordinary property awaits, offering the perfect blend of heritage and modern luxury for a world-class winery, home sites, or perhaps a boutique hotel. For more details, please contact the listing advisors or your real estate professional. All measurements are approximate. Duplicate Listing MLS# 10367160. (id:52811)
Engel & Volkers South Okanagan
Engel & Volkers Vancouver
1116 Naramata Road
Penticton, British Columbia
Welcome to the Duncan Vineyard Estate, a timeless heritage tracing back to the 1800s. This exclusive offering is one of the last remaining authentic vineyard legacies in the Okanagan Valley. Perched upon 42 pristine acres of fertile land, with 7 acres of award-winning Chardonnay and Merlot vines, plus at least 17 acres remain for planting. Take in the breathtaking views that span across two lakes and face directly westward at sunset. This idyllic winery location offers boundless opportunities, with 34 acres falling outside the agricultural land reserve. Can you envision creating a collection of premier home sites on the coveted Naramata Bench, surrounded by world-class wineries and just a short five-minute drive from the heart of Penticton? This extraordinary property awaits, offering the perfect blend of heritage and modern luxury for a world-class winery, home sites, or perhaps a boutique hotel. For more details, please contact the listing advisors or your real estate professional. All measurements are approximate. Duplicate Listing MLS#10367154 (id:52811)
Engel & Volkers South Okanagan
Engel & Volkers Vancouver
6940 Mountainview Drive
Oliver, British Columbia
Located in one of Oliver’s most sought-after neighbourhoods, this spacious 5-bedroom, 3-bathroom home sits on 1.67 acres of prime land with breathtaking open views of the surrounding valley. The property offers the perfect blend of lifestyle and investment opportunity. Enjoy the luxury of a private in-ground pool, mature landscaping, and your own rows of grapevines—perfect for hobby farming or the wine enthusiast at heart. What truly sets this property apart is its exceptional development potential. Not in the ALR and featuring AGX zoning, the land allows for the possibility of up to 14 building lots (buyer to verify with the Town of Oliver). Whether you’re looking to embrace the Okanagan lifestyle with space to roam or unlock the future value of a rare development parcel, this property delivers on every level. Situated in the heart of Canada’s Wine Capital, this is your chance to own a versatile piece of paradise—ideal for personal enjoyment, investment, or visionary development. (id:52811)
Royal LePage Locations West
1175 Apex Mountain Road
Penticton, British Columbia
This 1.28-acre development lot at Apex Mountain presents a rare opportunity to capitalize on one of the Okanagan’s fastest-growing four-season destinations. With flexible zoning, steps to ski-in/ski-out access, and increasing demand for recreational housing, this parcel is primed for a multi-unit build, luxury chalet, or boutique rental project. The lot’s generous size, gentle slope, and proximity to resort amenities offer both design freedom and strong ROI potential—ideal for developers looking to create something exceptional in a market hungry for alpine lifestyle properties or for a Generational Multi-Family Ski Loge building with private cabins for the entire family dynasty. Zoned AMV, it supports a range of development options including townhomes, apartment-style condos, and mixed-use commercial. With services close to the lot and strong demand for resort housing, this is a prime opportunity for developers seeking flexibility, visibility, and long-term value. The potential for a subdivision, fractional ownership, or a stratification development may be possible. This is a unique opportunity in a high-demand location—act now to secure your foothold in this growing ski resort community. (id:52811)
Exp Realty

