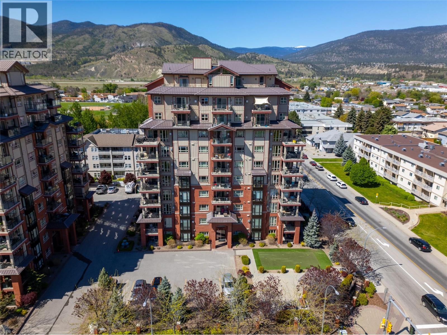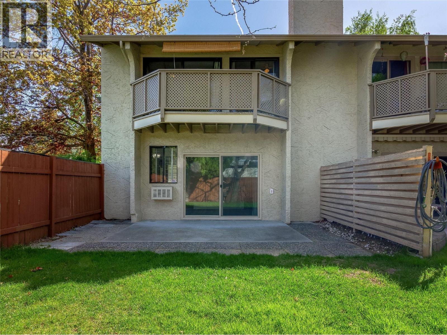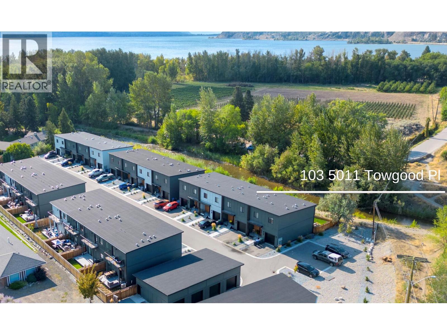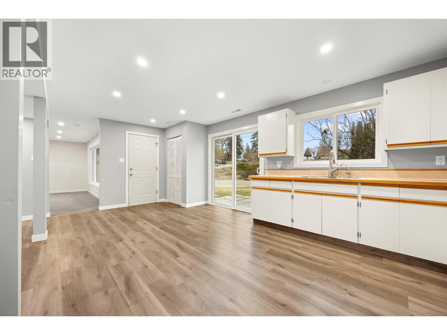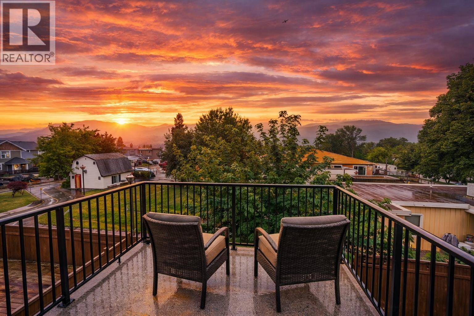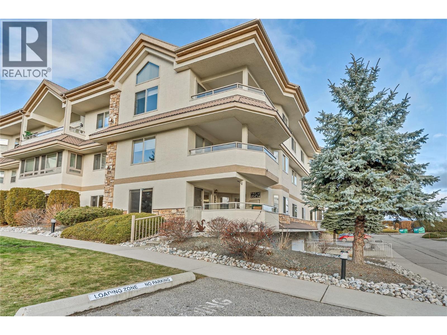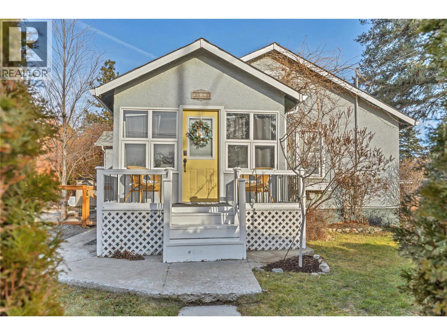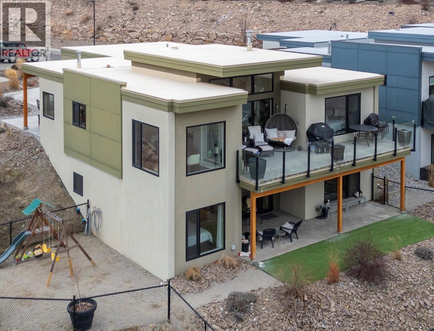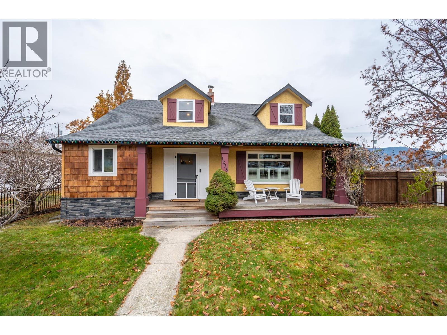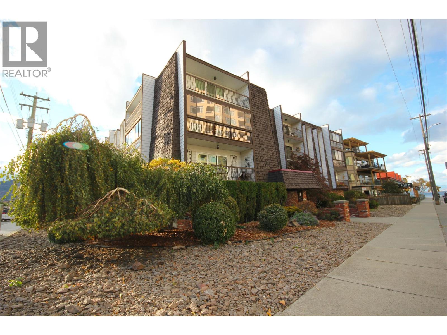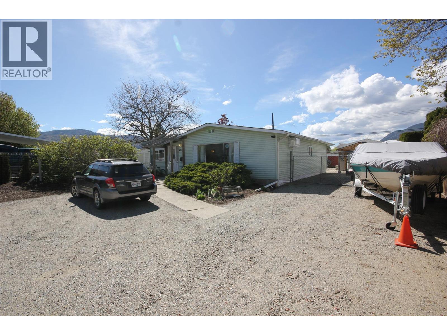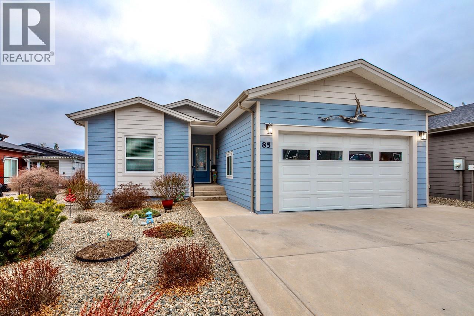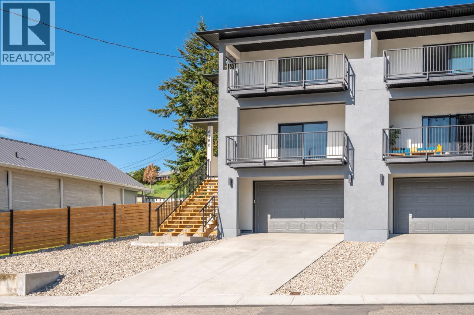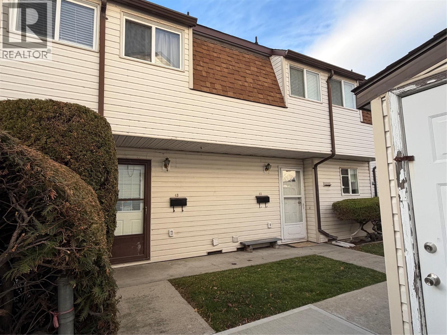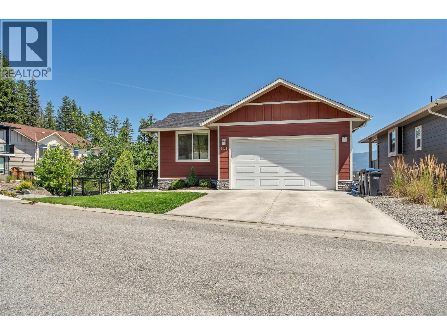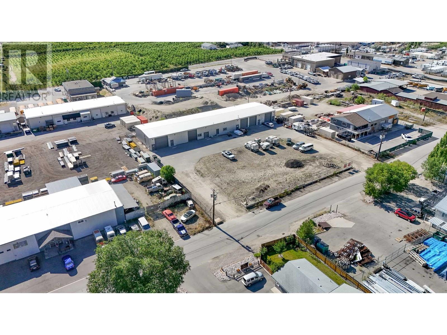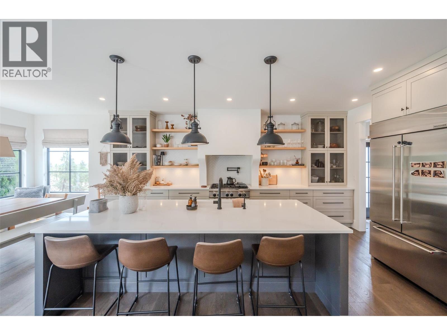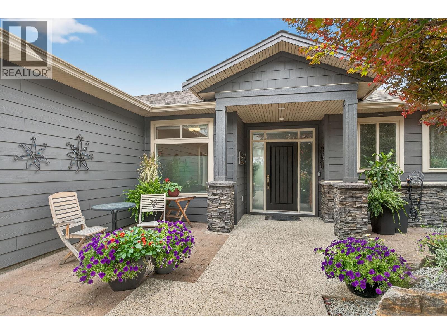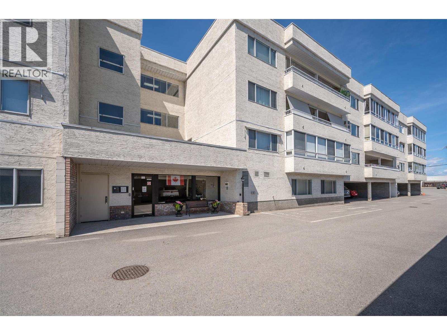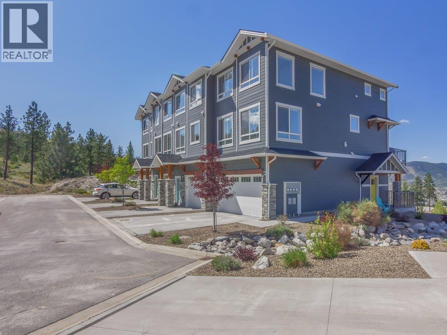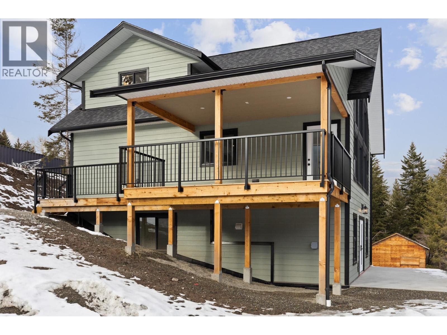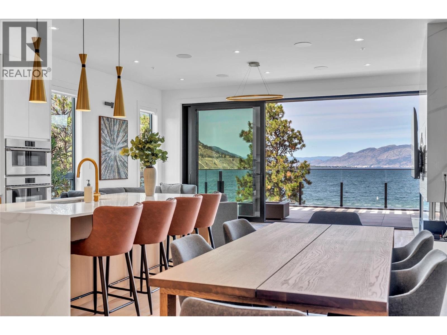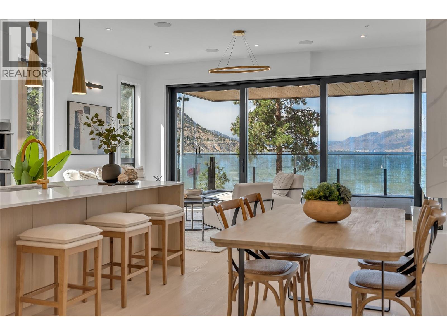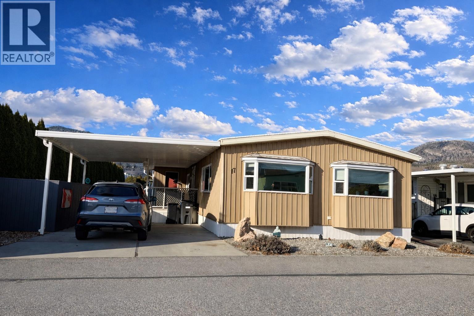Pamela Hanson PREC* | 250-486-1119 (cell) | pamhanson@remax.net
Heather Smith Licensed Realtor | 250-486-7126 (cell) | hsmith@remax.net
2113 Atkinson Street Unit# 101
Penticton, British Columbia
OPEN HOUSE SATURDAY 11:00 - 1:00. BEST PRICED CORNER UNIT IN BUILDING! Welcome to easy living in this bright, move-in ready condo located in Phase 2 of Athens Creek Towers—perfectly positioned on the first floor as a SW CORNER unit, just steps from the main entrance, elevator, and your underground secured parking stall. Whether you're downsizing or looking for a low-maintenance lifestyle, this home has it all! This 2 bedroom, 2 bathroom unit offers a smart open layout with laminate flooring throughout, large windows wrapping around the living space for natural light all day, and a gas fireplace you can enjoy from the kitchen, dining, and living areas. The spacious patio expands your living space even further. The kitchen boasts plenty of cabinetry and a large island with bar seating. The primary bedroom includes a walk-in closet and ensuite with a walk-in shower, while the second bedroom is perfect for guests, hobbies, or a home office. Modern comforts include hot water on demand, central heating and cooling, and in-suite laundry. There's also ample in-unit storage to keep everything tidy, while also having a designated secured storage locker underground aswell. Step outside and you’re literally across the street from Cherry Lane Mall, Save-On-Foods, London Drugs, banks, pharmacies, a walk-in clinic, and Lions Park. Pet-friendly building allows 2 pets (dogs or cats). Great amenities like a fitness room, library, and regular social events. Quick possession possible (id:52811)
Real Broker B.c. Ltd
310 Yorkton Avenue Unit# 1
Penticton, British Columbia
OPEN HOUSE. SATURDAY, January 17th. 11am-12:30pm. Welcome to Skaha Village – Where Comfort Meets Convenience! Step into this beautifully updated corner unit townhome with breathtaking west-facing mountain views. With BRAND NEW VINYL FLOORING, PLUSH CARPET ON THE STAIRS, FRESH PAINT, AND CUSTOM BASEBOARDS, every detail has been thoughtfully upgraded for style and comfort. The kitchen boasts a custom pantry, new light fixtures, and a BRAND NEW DISHWASHER—perfect for easy living. New sliding doors and windows on the main floor bring in plenty of natural light. Don’t forget to check out the sleek new slate tiles in the bathroom and foyer. Upstairs, you’ll find three spacious bedrooms with the master having custom closets, new window AC unit, and an attic space that adds extra storage, a rare and valuable bonus. Ideal for a young family, retirees, or savvy investors, this home is in a pet-friendly complex with no age restrictions and long-term rentals allowed. Enjoy summer days at the outdoor swimming pool surrounded by lush, cascading gardens. The strata fee includes radiant heat, hot water, snow removal, and meticulous maintenance of the grounds. Located just minutes from Skaha Beach, parks, and local amenities, this is more than a home—it's a lifestyle. Don’t miss your chance to own a move-in-ready gem in one of Penticton’s most welcoming communities. (id:52811)
Exp Realty
5011 Towgood Place Unit# 103
Summerland, British Columbia
PRICED UNDER ASSESSED VALUE!! Modern Living Meets Trout Creek Charm. Welcome to this stunning townhome backing onto scenic Trout Creek and a quick walk to the lake- complete with a rare second DETACHED GARAGE (12’ x 26’) that’s exclusive for this unit. Perfect for extra parking, storage, or your favourite toys. Step inside to an airy open-concept layout where the living, dining, and kitchen spaces flow seamlessly together. Oversized windows flood the home with natural light, creating a bright and inviting atmosphere. Upstairs, you’ll find three generous bedrooms designed for comfort and privacy. Every detail has been thoughtfully curated to balance modern design with effortless livability. Located in Summerland’s highly sought-after Trout Creek neighbourhood, you’ll enjoy easy access to Okanagan Lake, beaches, parks, and schools - all within a peaceful, picturesque setting. Don’t miss your chance to own this exceptional home in one of the Okanagan’s most desirable communities. (id:52811)
Parker Real Estate
6348 Forest Hill Drive
Peachland, British Columbia
Open Sat Jan. 24 - 12-2 and Sun Jan. 25 - 2-4. Nestled just minutes from the lake, this updated 3-bedroom, 2-bathroom home sits on a spacious .38-acre lot, offering the perfect blend of comfort and convenience. Whether you're starting your home-ownership journey, looking to downsize, or simply seeking more space to enjoy, this property checks all the boxes. With a chicken coop and workshop/shed already in place, plus room for a hot tub, pets, vehicles, RVs, boats, and more, the expansive yard provides plenty of room for your hobbies and outdoor activities. Plus, enjoy a bonus ""peek-a-boo"" lake view that adds to the charm of this tranquil setting. Key Updates: New Roof (2025), New Windows (2021), New Sliding Doors (2021), New Flooring and Carpeting (2021) New Air Conditioning (2021). Don’t miss this opportunity to own a piece of Peachland paradise! Some photos have been virtually staged. (id:52811)
Engel & Volkers South Okanagan
522 Edmonton Avenue Unit# 105
Penticton, British Columbia
Like-New 3 Bed / 3 Bath Townhouse – Incredible Value! This beautifully maintained 2017-built townhouse offers over 1,700 sq ft of spacious, modern living and represents an exceptional buy. Featuring 3 bedrooms, 3 bathrooms, and an open-concept layout, this home is truly move-in ready. Tucked away beside city parks and playgrounds, the west-facing home enjoys sunny afternoons and stunning sunsets from the private fenced yard and upper sundeck. The main floor boasts high ceilings, a cozy gas fireplace, and seamless flow between the living and dining areas—perfect for entertaining. The stylish kitchen features quartz countertops, eat-in island, and ample storage. Upstairs, the spacious primary bedroom includes its own private deck, walk-in closet with custom organizers, and a beautiful ensuite. Two additional generous bedrooms, a full bathroom with soaker tub, and a large laundry room complete the upper level. Extras include an oversized single-car attached garage, driveway parking, main-floor powder room, and a large crawl space for storage. The pet-friendly complex has no age restrictions and an affordable strata fee of $227/month. A fantastic opportunity to own a like-new townhouse in a family-friendly location—don’t miss this great value! (id:52811)
RE/MAX Penticton Realty
8408 Jubilee Road E Unit# 107
Summerland, British Columbia
This beautiful 2 bedroom, 2 bathroom corner unit in The Balsam Building of Silver Birch presents a tremendous opportunity. The accessibility of the ground floor entry with the newly updated paint and blinds presents the perfect combination of comfort and style. The corner unit deck has prolonged Southern exposure throughout the year and thus presents a great opportunity for outdoor entertainment or planters to potentially enjoy your own garden space. The main living area presents an open concept design that flows effortlessly through the kitchen, dining, and living room where you can enjoy a beautiful gas fireplace. This unit also comes with secure underground parking as well as a storage unit located close to the unit itself. The Silver Birch community offers an outdoor pool, a clubhouse with a large recreational space and its own kitchen for entertaining, beautifully landscaped grounds, and space for an RV. All measurements taken by Iguide and can be confirmed if desired. (id:52811)
Royal LePage Locations West
10120 Julia Street
Summerland, British Columbia
OPEN HOUSE SATURDAY JANUARY 24TH, 2026 FROM 1030-12PM Welcome to 10120 Julia Street, one of Summerland’s best-priced homes. This charming cottage-style property sits on a generous, private lot in the heart of town, featuring a peaceful fenced backyard with a gas hookup for a BBQ or hot tub and lush seasonal greenery. The location is hard to beat, with close proximity to schools, amenities, recreation, and local dining. Inside, the home is bright and welcoming, featuring a recently updated kitchen, fresh paint, new light fixtures, brand-new air conditioning, and a fenced yard for pets. Two bedrooms, a full bathroom, and an open-concept living area are complemented by a versatile enclosed front porch—perfect for hobbies, fitness, or a home office. Downstairs includes laundry and a spacious family room for cozy movie nights. This is an excellent opportunity for those seeking a low-maintenance home that supports an active Okanagan lifestyle—spend less time maintaining a house and more time enjoying hiking, biking, skiing, swimming, paddling, local markets, and everything this beautiful area has to offer! (id:52811)
Chamberlain Property Group
118 View Place
Penticton, British Columbia
***OPEN HOUSE - SATURDAY, JANAURY 24th - 10:00AM to 11:30AM*** CONTINGENT. Oh My! The Views! Enjoy the panoramic Skaha Lake and City of Penticton views from this gorgeous modern contemporary home with a stunning location within Skaha Hills. This 4 bedroom, 3 bathroom home plus den is sure to please the entire family. The Main Floor features an open concept kitchen, living and dining area, spacious primary room with walk in closets and a 4 pc bath with walk in shower, the second bedroom, the main 4pc bath and a den/office with a stunning view. Downstairs you'll find 2 more bedrooms, another 4pc bath, the large utility/storage room and a spacious open concept living room/rec room. The downstairs could quite easily be converted into a private suite or even an Airbnb for added income. It's the large decks that have made Skaha Hills famous and this one is spectacular. The panoramic views of the city, the lake, the mountains and the coming and goings at the airport allow for hours of sightseeing. No view day or night ever seems to be the same! These well built Greyback homes are Provincial Property Tax free and have a secure 99 year prepaid lease. Skaha Hills features resort amenities; pool and hot tub, weight room and gym, tennis and pickle ball courts, Play Winery, hiking and biking trails and our own Dog Park all for a low HOA fee of $196 a month. Consider joining the Hill and basking in all the Okanagan Lifestyle can throw your way. Book your own private showing today. (id:52811)
RE/MAX Penticton Realty
1273 Killarney Street
Penticton, British Columbia
Welcome to this charming cottage chic residence paired with modern comfort, ideally located in the highly sought-after “K” Streets neighbourhood of Penticton. Enjoy exceptional convenience with close proximity to transit, the hospital, schools, shopping, and a variety of dining options. The open-concept main level is designed for both everyday living and entertaining, showcasing coffered ceilings, living room with a striking stone gas fireplace and custom built-in shelving, and a beautifully appointed kitchen featuring a gas range, quality appliances, generous counter space, and a large centre island, the perfect gathering place for family and friends. The main floor also offers a spacious primary bedroom complete with a walk-in closet and a luxurious 5-piece ensuite, along with a full 4-piece bathroom and a convenient main-floor laundry area. Upstairs, you’ll find two generous bedrooms ideal for family, guests, or a dedicated home office. Situated on a desirable corner lot, the property boasts a double detached garage and a delightful guest cabin complete with a kitchenette and a 3-piece bathroom, ideal for visitors, extended family, or potential rental income. This is a rare opportunity to own a distinctive home in one of Penticton’s most desirable neighbourhoods, offering comfort, functionality, and outstanding lifestyle appeal. (id:52811)
Exp Realty
95 Winnipeg Street Unit# 106
Penticton, British Columbia
Looking for affordable, easy living just one block from Okanagan Lake? Welcome to this charming 1-bedroom, 1-bath, spacious condo offering 750 sq. ft. of comfort and convenience. The east-facing balcony is perfect for morning coffee and enjoying the sunshine. This condo is mostly original but has been well maintained over the years and has primarily been used as a summer retreat — clean, cozy, and ready for your personal touch. The quiet, well-managed building features a new roof and recent upgrades to the hallways and elevator, providing peace of mind for years to come. An extra storage unit adds convenience for your seasonal items or outdoor gear. This unbeatable location places you steps from the beach, restaurants, shopping, the art gallery, entertainment, and Penticton’s famous Farmers’ Market. With no age restrictions, reasonable strata fees, and a lifestyle that keeps you close to all the Okanagan action, this home is ideal for year-round living, a seasonal getaway, or an investment opportunity. Sorry, no pets. Book your viewing today and start living just steps from the lake! (id:52811)
RE/MAX Penticton Realty
402 Conklin Avenue
Penticton, British Columbia
Prime Investment Opportunity: 3-Bedroom Home with Updated Development Potential Explore this exceptional 3-bedroom, 1-bathroom home, ideally situated on a generous 0.26-acre lot in a highly sought-after city-center location. The property features a flat, accessible layout with ample parking, a detached garage, and dual access via both city streets and a laneway. Inside, the home offers a versatile floor plan, ready for your custom touches. The expansive lot provides a peaceful setting with plenty of space for outdoor living or future expansion. Investor Alert: Recent municipal zoning updates in British Columbia now allow up to four residences per property without requiring additional zoning changes. This makes the property a standout option for developers and investors looking to capitalize on the new regulations. The ability to add multiple residences maximizes the investment potential, transforming this property into a lucrative opportunity in a rapidly evolving market. Don’t miss out on this rare chance to own or develop in one of the city’s most desirable locations. Whether for personal use or as a strategic investment, this property offers endless possibilities. Act now to secure your future in this prime city locale. (id:52811)
RE/MAX Penticton Realty
8300 Gallagher Lake Frontage Road Unit# 85
Oliver, British Columbia
Immaculate 3-bedroom, 2-bathroom home offering just under 1,400 sq. ft. of thoughtfully designed main-level living with a full double car garage and flat driveway. The interior features a warm, inviting colour palette with ivory cabinetry, a full island kitchen, walk-in pantry, skylights throughout, and excellent storage. Quality upgrades include hot water on demand, a grid-tied solar panel system, underground irrigation, and a spacious concrete patio with metal gazebo—ideal for enjoying the South Okanagan climate. The generous primary suite offers walk-in closets with custom built-ins and a beautifully finished ensuite with double vanities, millwork, and a 5’ walk-in shower. The third bedroom includes solid French doors and a closet, making it well suited as an office or activity room. Bedrooms are spacious and well laid out. A deluxe main-level laundry room includes a high-efficiency washer and dryer, laundry sink, and additional storage. Durable wood-plank style linoleum flooring is paired with comfortable carpeted bedrooms. Custom exterior paint complements the desert-inspired landscape, with picturesque views of McIntyre Bluff. The complex features a private riverfront walking trail along the Okanagan River, offering a peaceful connection to nature while remaining close to the comfort and security of a well-built home. Secure RV parking is available in the complex for an additional fee, with pad rental at $750 per month. Quick possession available. (id:52811)
RE/MAX Wine Capital Realty
6380 Okanagan Street
Oliver, British Columbia
This nearly new, semi-detached, modern home is quality construction built by an experienced local builder. Offering over 3,000 sq ft of flexible living space ideal for growing families. There are multiple parking spots with two inside the attached garage and two outdoor spots at the rear with MAIN LEVEL ENTRY. The entire home features durable luxury vinyl plank flooring. The main level is open concept and has a bright, modern kitchen with stainless steel appliances, gas range, quartz countertops, and plenty of storage. Open dining and living areas enjoy mountain and valley views with access to a walkout patio—perfect for family meals, playtime, and entertaining. A versatile bonus space works well as a mudroom, pantry, or even a designated homework zone. Upstairs, the spacious primary suite includes a walk-in shower and soaker tub, along with two additional bedrooms, a home office or playroom, and the convenience of upstairs laundry. The finished ICF walkout basement offers a large flex room ideal for a kids’ hangout, gym, or media space, plus a heated double garage and ample storage. Covered by a 2-5-10 New Home Warranty and located in a quiet, walkable central Oliver neighbourhood, close to schools, parks, and everyday amenities—this is an easy, low-maintenance home designed for busy family life. (id:52811)
Royal LePage South Country
2250 Baskin Street Unit# 43
Penticton, British Columbia
A great unit in Baskin Gardens awaits! This 3 bedroom, 2 bathroom townhouse is walkable to shopping, parks and recreation. An open concept main floor with open living and dining room with laminate flooring. Upstairs you have 3 bedrooms and a tastefully modern bathroom. This flexible strata allows rentals, pets and no age restrictions. With a great outdoor patio and fenced yard, it’s great for investors, first time home buyers and you! (id:52811)
Royal LePage Locations West
14395 Herron Road Unit# 101
Summerland, British Columbia
Proudly presenting this beautiful home in The Cartwright, a sought-after bare land strata community just minutes from downtown Summerland. This 2016-built Rancher with a walk-out basement offers sweeping views from the expansive covered deck—perfect for relaxing or entertaining. Enjoy main-level living with an open kitchen featuring an island, a bright living room with vaulted ceilings and a gas fireplace, and French doors leading to the dining room. 3 Bedrooms and 3 Bathrooms, separate Dining room on main could be a 4th bedroom or den as well. The spacious primary bedroom located on the main, includes deck access, a walk-in closet, and a luxurious ensuite with double sinks, glass shower, and soaker tub. A powder room and laundry complete the main floor. The lower level boasts a large rec room with backyard access, two bedrooms, a full bath, and a flexible space currently used as a home gym—ideal for guests, family, or hobbies. Situated on a corner lot, the landscaped and fenced yard is great for pets and kids. Freshly painted and move-in ready, with a double garage for parking and storage. A rare find—book your showing today! Check out the listing website https://snap.hd.pics/14395-Herron-Rd (id:52811)
RE/MAX Orchard Country
9207 James Avenue Unit# Yard Space
Summerland, British Columbia
Outstanding yard space available in the heart of Summerland’s industrial core. Potential to lease up to 17,000 SF with frontage along James Avenue. Flat, level yard space with unsecure perimeter fencing. Zoned M2 – Heavy Industrial allows for more intensive industrial uses as well as service commercial, light industrial and storage uses. (id:52811)
RE/MAX Kelowna
6709 Victoria Road Unit# 21
Summerland, British Columbia
Welcome to this exquisite custom-built rancher, where thoughtful design and premium craftsmanship come together to create a truly exceptional home. Located in a serene and beautifully landscaped setting with privacy and direct access to nearby trails, this residence offers luxury living all on one level. And don’t forget that expansive 3 car garage! This home was thoughtfully designed by a professional Interior Designer from start to finish and no detail was left out. From the moment you step inside, you'll notice the attention to detail: custom Millwork, solid core doors, and elegant Emtek hardware throughout lend a sense of timeless quality and sophistication. The heart of the home is the chef-inspired kitchen, complete with high-end appliances, a custom plaster range, generous island, and a spacious butler’s pantry featuring a secondary dishwasher, sink and freezers. Enjoy the added convenience of direct access to your BBQ & enclosed garden right from your butlers pantry. The open-concept living space features A beautiful wine bar, fireplace and a multi panel sliding door that extends your living space to the outdoors making entertaining seamless. The home offers two well-appointed secondary bedrooms with large walk in closets, connected by a shared Jack and Jill bathroom, so every room has an ensuite! The primary suite is a private retreat with serene views and a spa-like ensuite featuring heated floors, steam shower and soaker tub. Complete with an extensive built in walk-in closet, this master bedroom boasts some of the best views, and plenty of space to retreat to. Step outside to a fully landscaped yard offering both relaxation and connection to nature with direct trail access just beyond the garden. This one-of-a-kind property offers the perfect balance of luxury, comfort, and lifestyle. A rare opportunity you won’t want to miss. (id:52811)
Royal LePage Parkside Rlty Sml
3751 Lornell Court
Peachland, British Columbia
Set in a cul-de-sac, this custom craftsman home was built by an award-winning builder. This 4 bedroom + den walk-out rancher offers lake and mountain views and a layout that works for everyday living. You’ll notice attention to detail and a plan that takes full advantage of its surroundings while maintaining privacy. The main floor is bright and open, with expansive windows framing the view and filling the space with natural light. The living room with tray ceiling is anchored by a gas fireplace with built-in solid wood cabinetry and flows into the dining area and kitchen. The kitchen is functional and inviting, featuring a gas range, generous storage, granite countertops, a large sit-up island, and a sink positioned to enjoy the scenery. Step outside to the upper deck to relax, entertain, or take in nature. The primary bedroom offers a private escape with direct deck access, walk-in custom closet system, and an ensuite with dual sinks, a soaker tub, and a separate shower. There is also an office and large laundry room for one-level living convenience. The lower level is ideal for teens, guests, or extended family, with two additional bedrooms (potential for a third), a full bathroom, and a flexible bonus room under the suspended slab garage—perfect for a gym, games room, or studio. The outdoor living sets this home apart. The landscaped yard features multiple seating areas, including a front patio and a deck with stairs to the tiered backyard designed for privacy and enjoyment. Highlights include barn doors for privacy, an infinity hot tub, and an outdoor shower, all positioned to make the most of sun and the views. There’s also boat or RV parking along the side of the home. Located minutes from Peachland, nearby beaches, and West Kelowna amenities, this property delivers space, views, and lifestyle in one package. (id:52811)
Royal LePage Kelowna
272 Green Avenue Unit# 306
Penticton, British Columbia
""""Amazing bargain under Assess Value and with over 1260 sqft of condo living"""" ...step into serenity with this beautifully and homey 2-bedroom, 2-bath West-facing condo that offers peaceful living and panoramic mountain views from a spacious private deck. Located just minutes from Skaha Lake Park and beach, plus a vibrant mix of restaurants and shopping, this unit blends convenience with comfort. Inside, enjoy newer flooring, modern refrigerator, and many upgrades throughout. When outside, take advantage of dedicated parking, extra storage, plus ample visitor and RV parking space for your guest. The well-run building management organizes activities held in the rec centre, which are perfect for staying active or connecting with neighbors—featuring exercise equipment and a games area. Don’t miss your chance to tour this gem before it’s snapped up—contact your Real Estate Agent today! (id:52811)
Exp Realty
1115 Holden Road Unit# 116
Penticton, British Columbia
Savour sweeping, unobstructed views of Penticton’s cityscape and valley stretching all the way to Apex Mountain from this private corner townhome in the sought-after Sendero Canyon community. This nearly new 1,932 sqft residence offers 3 bedrooms, a flex room, and 3 bathrooms, blending modern finishes with a bright, open-concept design. The stylish kitchen features quartz countertops, high-end stainless steel appliances, and abundant cabinetry, flowing effortlessly into the living and dining areas. Large windows flood the space with natural light and frame the stunning vistas of Penticton, Campbell Mountain, and Apex Mountain. Step onto the private deck to enjoy outdoor dining or simply relax and take in the peaceful surroundings. Upstairs, the primary suite provides a serene retreat complete with a walk-in closet and a beautifully appointed ensuite. The additional bedrooms are generously sized—perfect for family, guests, a home office, or a fitness space. A spacious 21'x18' double garage, along with two additional exterior parking spots, offers room for up to four vehicles. Nestled in a quiet, family-friendly neighbourhood, this home is just minutes from schools, parks, walking trails, and a short drive to Penticton’s vibrant downtown. A rare combination of privacy, modern comfort, and breathtaking views—this townhome truly has it all. Don't wait, call to book your private viewing today! (id:52811)
Exp Realty
645 Grand Oro Road
Kaleden, British Columbia
Bright, new 4-bed, 3-bath home on 10+ private acres with sweeping natural views and a creek crossing the property. Open-plan living with towering vaulted/cathedral ceilings, cathedral windows, LED lighting, and two main-floor bedrooms. Gourmet kitchen, contemporary appliances and thoughtful layout. Private master loft with walk-in closet, ensuite and additional vaulted ceilings. Full walk-out basement with a self-contained 1-bed suite-ideal as an in-law unit, mortgage helper, or short-term rental. Includes deluxe kitchen and laundry. New septic field, drilled well (5 GPM) with new pump, AC heat pump, and home warranty. Plenty of room for a dream shop and all the toys, animals, and RVII Quiet, country setting but conveniently 25 minutes to Penticton, Oliver and Keremeos and close to Twin Lakes store, as well as fishing lakes, golf courses and ski hills. Low-traffic, stress-free commutes. This is a brand-new home-move in and enjoy. GST applicable (id:52811)
Homeland Realty
602 Lakeshore Drive Unit# 402
Penticton, British Columbia
Live your best life at Legacy on Lakeshore, where luxury, serenity, and nature are seamlessly harmonized with an indoor-outdoor living style that is second to none. Located across from the shores of majestic Okanagan Lake, the breathtaking views are yours to soak in as life flows from luxury to lakefront through your 17 foot wide sliding balcony door. For the chef, there is a large kitchen with a full complement of Fisher & Paykel appliances, gas stove, a waterfall island, quartz countertops, and a wine cooler. This 3 bedroom home offers 2 beautifully appointed bedrooms with en-suites plus a third bedroom and full main area bathroom. Carefully crafted to maintain a single-family home feeling, create your own sanctuary with 10 foot high ceilings, fireplace, luxury finishes, and natural elegance. On the upper level, enjoy your own private 1547 sqft rooftop patio with panoramic views of the surrounding mountains and lake and outdoor shower, fully prepped for an outdoor kitchen, hot tub, stereo, with 2 natural gas hookups. Whether you are looking for a year round home, or a place to escape and unwind, Legacy puts you in the heart of the South Okanagan Valley and everything it has to offer. With everything Penticton has to offer at its doorstep, Legacy on Lakeshore is more than a home, it’s a lifestyle. All measurements approximate. GST included till Jan 31/26. Contact your Realtor® or the listing agent today to book your private showing of this amazing home! (id:52811)
Engel & Volkers South Okanagan
602 Lakeshore Drive Unit# 201
Penticton, British Columbia
Live your best life at Legacy on Lakeshore, where luxury, serenity, and nature are seamlessly harmonized with an indoor-outdoor living style that is second to none. Located at 602 Lakeshore Drive, across from the shores of majestic Okanagan Lake, the breathtaking views are yours to soak in as life flows from luxury to lakefront through your 17 foot wide sliding balcony door. For the chef, there is a large kitchen with a full complement of Fisher & Paykel appliances, gas stove, a waterfall island, quartz countertops, and a wine cooler. This 3 bedroom home offers 2 beautifully appointed bedrooms with en-suites plus a third bedroom and full main area bathroom. Carefully crafted to maintain a single-family home feeling, create your own sanctuary with 10 foot high ceilings, fireplace, luxury finishes, and natural elegance. Whether you are looking for a year round home, or a place to escape and unwind, Legacy puts you in the heart of the South Okanagan Valley and everything it has to offer. Make the one hour trip north to Kelowna’s international airport or hop on a flight from Penticton’s local airport. For the outdoor enthusiast, there is golfing, fishing, rock climbing, road or mountain biking, hiking, or a casual stroll along the lake or up the KVR. Enjoy world class wineries and Penticton’s vibrant craft brewery scene. With everything Penticton has to offer at its doorstep, Legacy on Lakeshore is more than a home, it’s a lifestyle. All msmtss approx. GST included till Jan 31/26. Photos rep 202. (id:52811)
Engel & Volkers South Okanagan
999 Burnaby Avenue Unit# 17
Penticton, British Columbia
Welcome to a rarely offered, private double-wide home in one of Penticton’s most sought-after 55+ mobile home parks. Perfectly positioned as an end unit, this home offers exceptional privacy while being just steps from Okanagan Lake, Riverside Mall, downtown Penticton, restaurants, and walking paths—leave the car at home and enjoy true Okanagan living. The covered deck overlooks a fully fenced side yard, beautifully shaded by a mature cedar hedge, creating a peaceful outdoor retreat ideal for relaxing or entertaining. Inside, you’ll find 3 bedrooms (two currently used as dens) and 2 bathrooms, including a spacious primary ensuite with a large, updated walk-in shower. The modern kitchen features a newer stove and dishwasher and flows into a bright, open living area with a separate dining room—perfect for hosting family and friends. A convenient laundry room off the kitchen includes a brand-new washer and dryer. Comfort is ensured year-round with a newer furnace and air conditioning. Additional highlights include a carport, large storage shed, and extra storage off the deck. This well-maintained home offers low-maintenance, affordable living in a welcoming 55+ community with 1 pet permitted. A fantastic opportunity to enjoy a walkable lifestyle near Okanagan Lake—don’t miss it! (id:52811)
RE/MAX Penticton Realty

