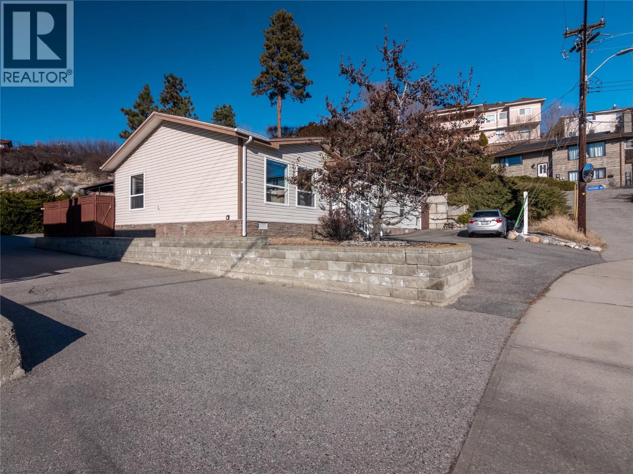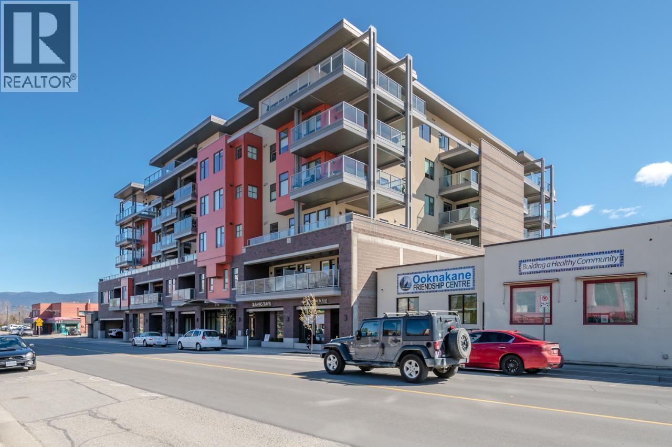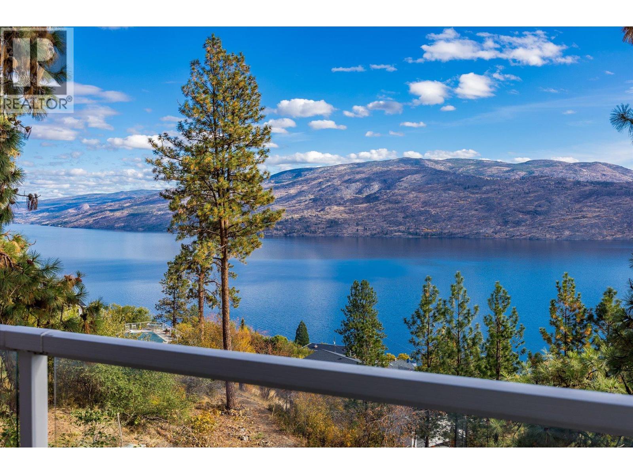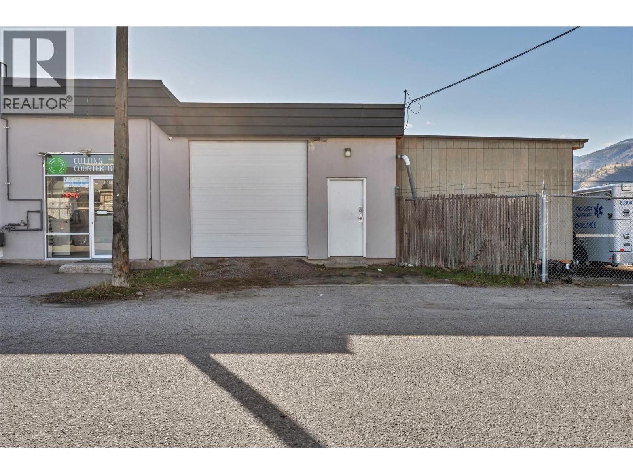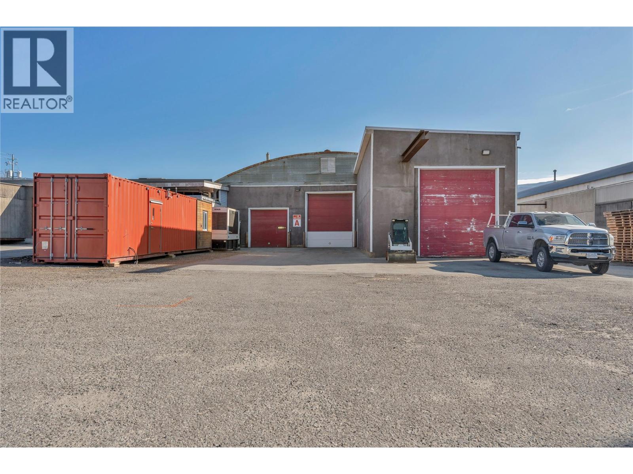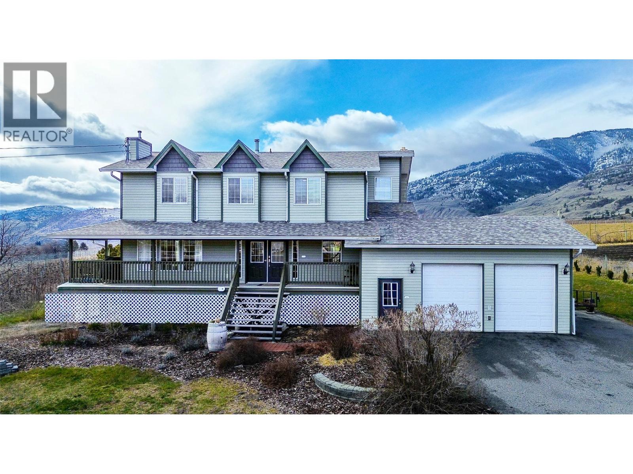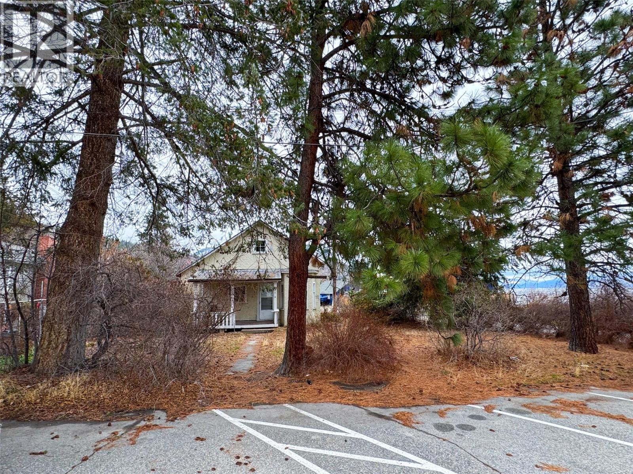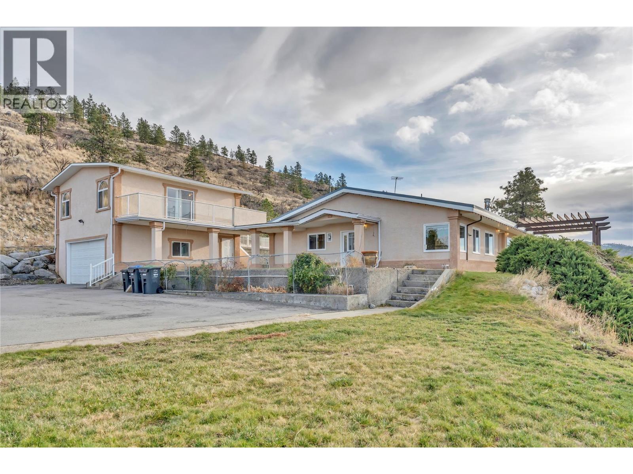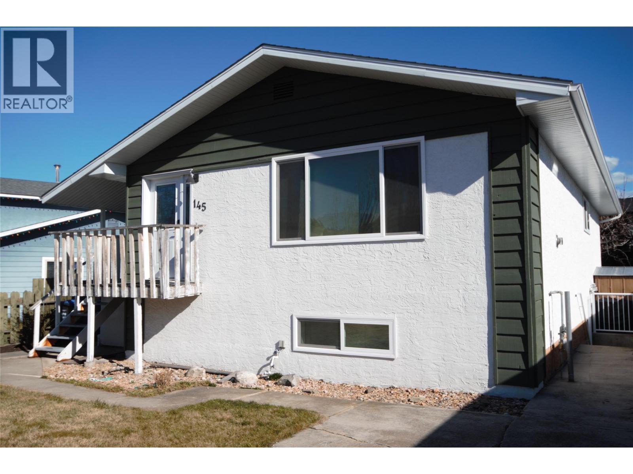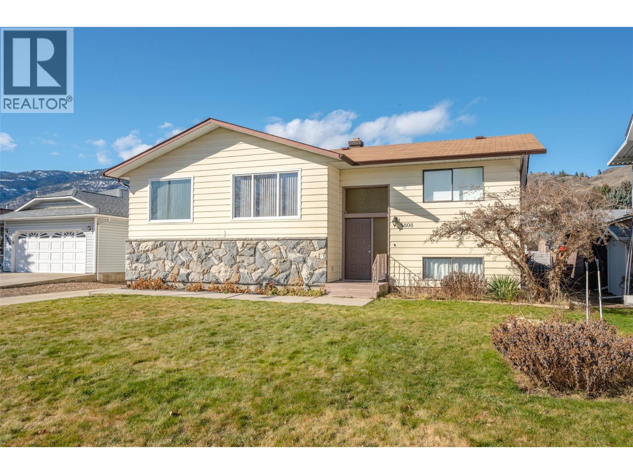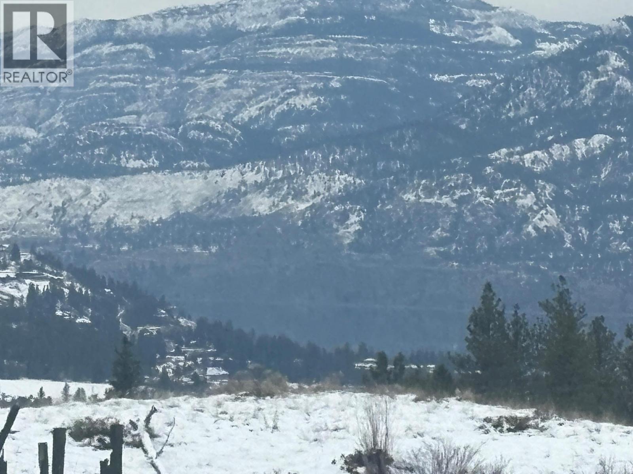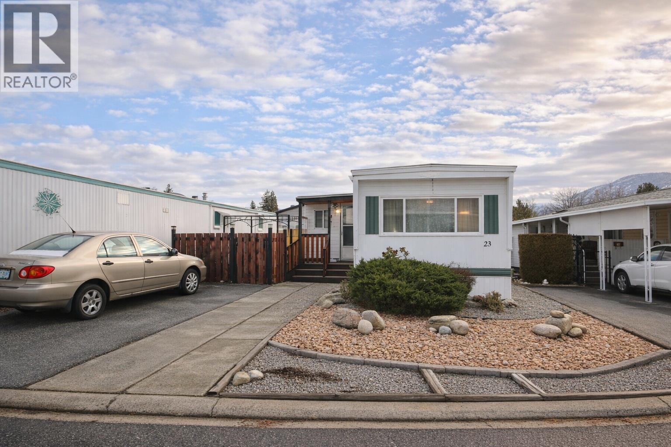Pamela Hanson PREC* | 250-486-1119 (cell) | pamhanson@remax.net
Heather Smith Licensed Realtor | 250-486-7126 (cell) | hsmith@remax.net
797 Eckhardt Avenue E
Penticton, British Columbia
Are walkability and location at the top of your list? This 1,476 sq. ft. rancher, built in 2006, is just minutes from downtown Penticton and steps to coffee shops, restaurants, shopping, the farmer’s market, the KVR Trail, and Okanagan Lake. The bright open-concept design offers 2 bedrooms plus a den (easily a 3rd bedroom) and 2 bathrooms. Pride of ownership shines with updates including vinyl plank flooring (2024), select new carpeting, and kitchen appliances (2022). The functional kitchen and dining area, dedicated laundry room, and 5’ crawl space provides excellent storage and convenience. Step outside from the dining room or laundry to a private backyard featuring a spacious BBQ area and covered pergola patio—perfect for relaxing or entertaining. Move-in ready and ideal for empty nesters, small families, or anyone seeking easy Okanagan living. Measurements approximate. This listing is brought to you by ROYAL LEPAGE LOCATION WEST. #1 FOR 44 YEARS! (id:52811)
Royal LePage Locations West
110 Ellis Street Unit# 308
Penticton, British Columbia
OPEN HOUSE SATURDAY FEB 28 11am-12pm. Welcome to this bright, corner two-bedroom, two-bathroom unit in one of downtown Penticton’s most sought-after modern residences. Positioned in the vibrant core, this south-east facing suite captures beautiful morning light and places you moments from the lakefront, beaches, local cafes, restaurants, farmers market and the beautiful Okanagan Lake. The thoughtfully designed interior features an open living layout anchored by a custom kitchen with quartz surfaces, stainless steel appliances and a gas range, ideal for everyday living and entertaining alike. Step outside to your private balcony complete with a natural gas BBQ connection. The building offers secure entry and low-maintenance ownership, making it an excellent option for full-time residents or seasonal owners. Pet-friendly and rental-friendly with restrictions. This is downtown living at its most convenient, comfortable and connected. Book your private showing today. A rare opportunity in a prime corner position you will love. (id:52811)
Exp Realty
5821 Atkinson Crescent
Peachland, British Columbia
INVESTOR ALERT! This Peachland property is a rare opportunity offering three kitchens, three private entrances, and unmatched investment potential. Whether you’re seeking a home that pays you back or a flexible space for multi-generational living, this one delivers exceptional value and versatility. This property sits on a peaceful 0.28-acre lot, just two minutes from Beach Avenue, showcasing breathtaking lake and mountain views without the road noise. This beautifully renovated 5-bedroom, 4-bath home is fully move-in ready and designed with both comfort and income potential in mind. The main level features an inviting open-concept layout with a bright kitchen and balcony, stunning hardwood floors, and a cozy sunken living room centred around a charming fireplace. There are 3 bedrooms on the main living level with the spacious primary suite offers a 3-piece ensuite and private balcony. The lower level is ideal for guests or tenants, featuring a newly renovated kitchen with quartz countertops, a custom bathroom, gas fireplace, and separate laundry. In addition, a self-contained one-bedroom suite with kitchenette, laundry, and its own entrance provides even more flexibility or income potential. Outside, you’ll find ample parking with room for an RV, multiple decks and peaceful surroundings that highlight those spectacular Okanagan lake views from every level. Peachland living at its finest — a smart investment, a stunning home, and a lifestyle that truly pays you back. (id:52811)
Royal LePage Kelowna
1565 Fairview Road Unit# 1
Penticton, British Columbia
Discover versatile industrial and commercial lease opportunities just off the Penticton Highway Bypass. This well-located property offers multiple spaces to suit your business needs, including units of approximately 7,625 sq. ft., 5,959 sq. ft., and 1,665 sq. ft. The 1,665 sq. ft. unit offers 12-foot ceilings, two overhead doors- one 9' x 8' and another one 10' x 10', and a street-facing entrance, providing visibility and easy access. Additionally there is some yard space included as highlighted in the photos. This unit’s size, layout, and configuration make it ideal for a wide range of small businesses seeking functional, adaptable space. (id:52811)
Chamberlain Property Group
1565 Fairview Road Unit# 6
Penticton, British Columbia
Discover versatile industrial and commercial lease opportunities just off the Penticton Highway Bypass. This well-located property offers multiple spaces to suit your business needs, including units of approximately 7,625 sq. ft., 5,959 sq. ft., and 1,665 sq. ft. The largest unit features 16-foot ceilings and three overhead doors—one 12’ x 14’ and two 10’ x 10’—providing easy access for vehicles and equipment. The main area is fully open, offering maximum flexibility for storage, manufacturing, or commercial operations. Additional yard space in front of the unit is included as highlighted in the photos. This property combines convenience, accessibility, and versatility, making it an ideal choice for many types of industrial and commercial uses. (id:52811)
Chamberlain Property Group
445 Road 5
Oliver, British Columbia
Located just 3 minutes south of Oliver, this .72-acre property delivers the quintessential South Okanagan lifestyle, surrounded by vineyards and orchards. Exceptionally maintained 5BDRM/4BATH two-storey home w/ in-law suite featuring 4 bedrooms plus office on the upper level, refinished oak hardwood floors, updated bathrooms, and a spacious primary retreat with renovated ensuite. Vaulted ceilings add architectural interest, cozy gas fireplaces, gas range, skylit bath, and modern mechanical upgrades provide year-round comfort and efficiency. Major improvements include new roof, siding, gutters, and hot water tank. Serviced with 200-amp electrical, natural gas, and two sets of newer appliances already in place. Sound-insulated 1-bedroom suite w/ separate entry is ideal as a mortgage helper, short- or long-term rental, or extended family living. Private, fully fenced backyard with a 20’ x 40’ saltwater in-ground pool (new liner & pump), covered deck for outdoor dining, and front veranda with gas BBQ hookup. Productive garden area with heritage apricot trees, berries, and rich soil ready for your home-based food garden. Attached double garage plus ample parking with two 30-amp RV/EV outlets for trailers, boats, or motorhomes. Garage ceilings tall enough for future mezzanine level or car hoists for all the toys. A rare offering in Canada’s Wine Capital—exceptional privacy, poolside living, income potential, and minutes to town. One block to Vin Amité Cellars—welcome home! (id:52811)
RE/MAX Wine Capital Realty
4416 4th Street
Peachland, British Columbia
PRICED BELOW APPRAISED VALUE! This is a rare opportunity to secure a prime corner lot in the heart of downtown Peachland, just steps from Okanagan Lake and the beach. Set on flat, useable land in one of the community’s most walkable and desirable locations, this property offers exceptional long term potential. The 0.15 acre parcel is currently zoned R1 Residential with the Official Community Plan presenting future rezoning potential designated Commercial Core for those with vision (buyers to make their own inquiries). The existing 799 sq. ft. home is being sold as-is, where-is and would require substantial renovation to bring it up to current standards, making this an ideal opportunity for redevelopment, investment, or a strategic long-term hold. (id:52811)
Coldwell Banker Horizon Realty
760 Hudson Street
Penticton, British Columbia
Proudly offered for the first time, this exquisite rancher with 640 sq. ft. studio suite presents a once-in-a-lifetime opportunity to own one of Penticton’s most exceptional properties. Set to capture breathtaking, unobstructed panoramic views of the city and both Okanagan and Skaha Lakes, this home delivers a lifestyle few properties can rival. Thoughtfully designed by Gordon Morgon for his own family, the residence spans approximately 2,500 sq. ft. and offers 4 bedrooms and 3 bathrooms, blending comfort, functionality, and timeless appeal. The main living spaces are perfectly positioned to showcase the spectacular vistas, creating an ever-changing backdrop of lake, mountain, and city views. An added studio suite provides exceptional flexibility, ideal for extended family, guests, or added income, while the double garage ensures ample space for vehicles, storage, and outdoor gear. The rancher-style layout offers convenient one-level living, complemented by generous living areas, tasteful exterior lanscaping with added water features that create seamless indoor-outdoor flow. On 8.4 acres properties of this caliber, location, and view potential are seldom available, making this an extraordinarily rare offering in the Penticton market. This is more than a home, it’s a legacy property, ready to be cherished for generations to come. (id:52811)
Royal LePage Locations West
145 Blairmore Crescent
Penticton, British Columbia
This well maintained family home offers 3 Bedrooms and 2 Bathrooms on the main floor. The large yard is ideal for recreation and gatherings, offering plenty of room for children to play and for outdoor activities. Updates include vinyl windows, roof and insulation. The fully finished basement with separate entrance includes an additional bedroom, bathroom, 2nd kitchen and laundry. It could easily provide flexibility for extended family living or rental income opportunities. The home is situated in a highly convenient location, minutes from Skaha lake, close to Walmart and easy access to the Channel Parkway, ensuring quick connections to shops, schools, and community services, while the quiet crescent offers a safe environment for children. This property is ready for your personal updates and improvements, allowing you to tailor the space to your unique preferences and needs. Whether you are searching for a comfortable family home or an investment property, this opportunity is not to be missed. For more information or to book your private showing contact Cameron at 250-274-0100. (id:52811)
RE/MAX Wine Capital Realty
5808 Columbia Street
Oliver, British Columbia
This large family home is located in a FANTASTIC neighbourhood close to downtown, walking distance to the schools, parks and walking trails. It has been lovingly been cared for and has SOLID BONES and ready for it's next owners! There is a large detached garage in the back, along with irrigated garden and a nice front yard with views of Mt Baldy. The home features a large living room, 2 bedrooms 1 bath up and 2 bedrooms, 1 bath down. A Wood stove downstairs can supplement your heat by keeping the home warm and cozy in those winter months. Quick possession available! (id:52811)
RE/MAX Realty Solutions
Dl 2514s Lot# 2514s
Penticton, British Columbia
Come and Check it out 160 acres within city limits of Penticton, 10 mins from downtown core. Great views and building sites. Zoned Forestry and Grazing. Great building sites, possibilities are endless build your dream estate in the South Okanogan. Measurements to be verified along with access. Call listing agent today (id:52811)
Royal LePage Kamloops Realty (Seymour St)
98 Okanagan Avenue E Unit# 23
Penticton, British Columbia
Welcome to this charming 2 bedroom, 1 bathroom mobile home in The Pines Mobile Home Park, offering comfortable 55+ living in a highly sought-after central Penticton location. This well-maintained home features an open-concept layout filled with natural light, updated windows, a durable tin roof, and newer stove and fridge for move-in-ready convenience. Enjoy the added flexibility of a hobby room, perfect for crafts, storage, or a home office, along with a private patio ideal for relaxing outdoors. The spacious backyard is a gardener’s delight with a peach tree, Saskatoon bush, and more greenery to enjoy through the seasons. A driveway with two parking spots adds everyday ease. The Pines allows one small pet with approval, is 55+, and offers no rentals for a quiet, community-focused lifestyle. Located within walking distance to Cherry Lane Mall, restaurants, shopping, and amenities, this home combines comfort, affordability, and convenience in one fantastic package. A wonderful opportunity for downsizers or retirees seeking low-maintenance living in the heart of Penticton! (id:52811)
RE/MAX Penticton Realty

