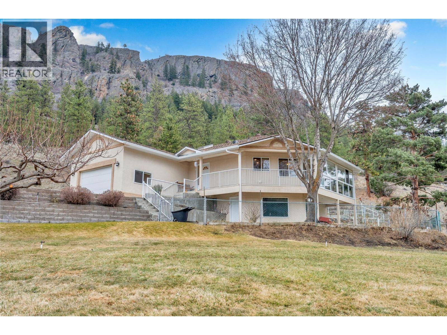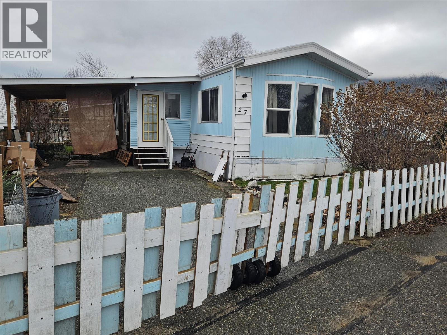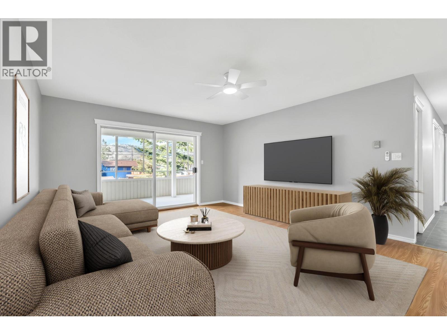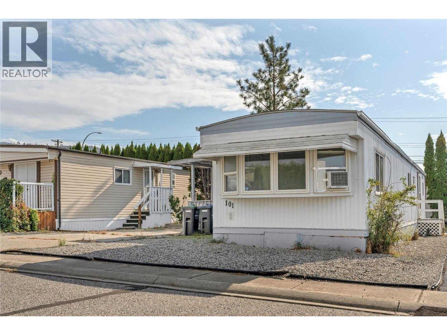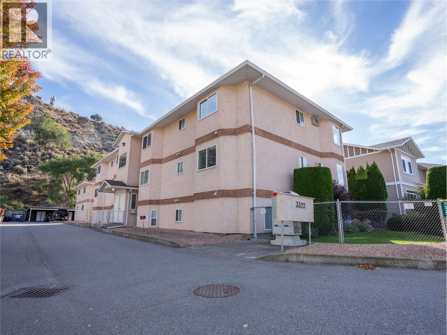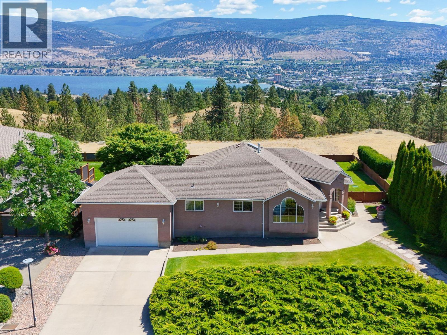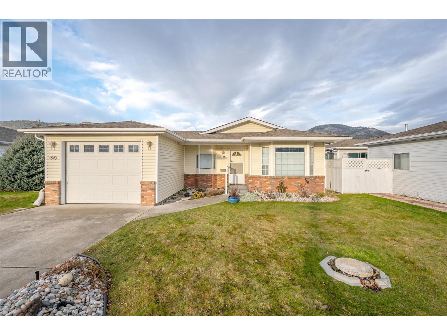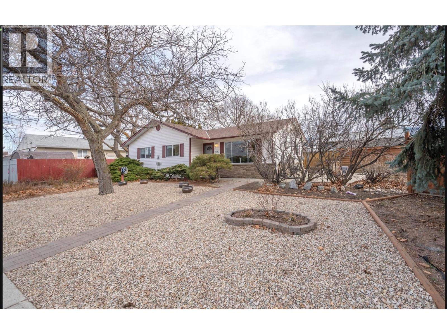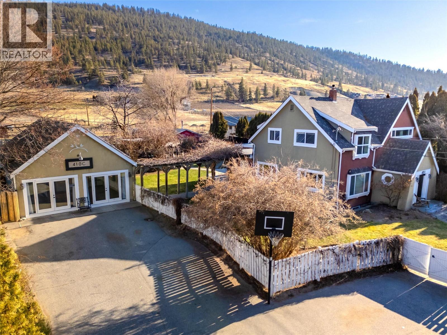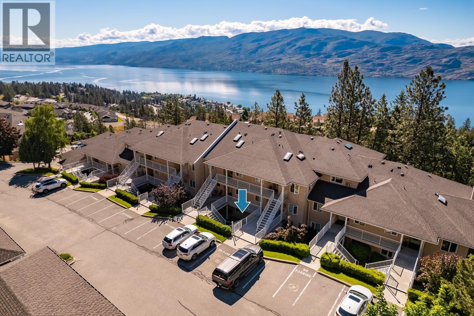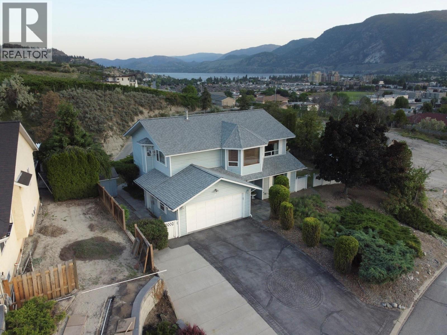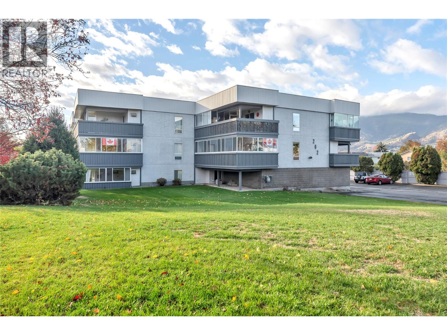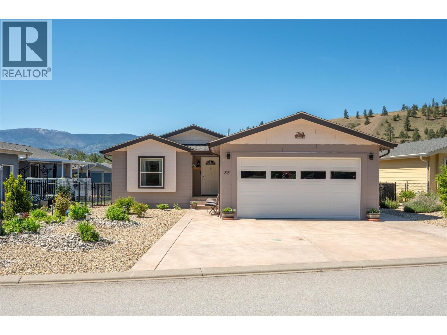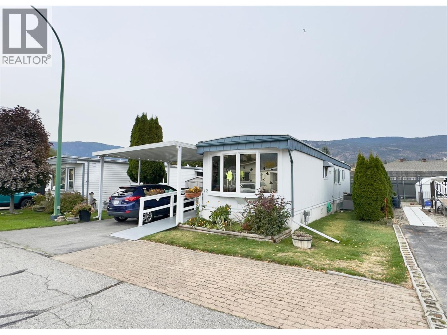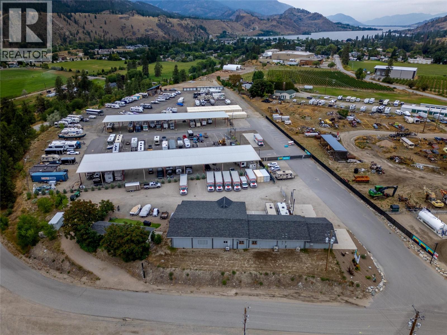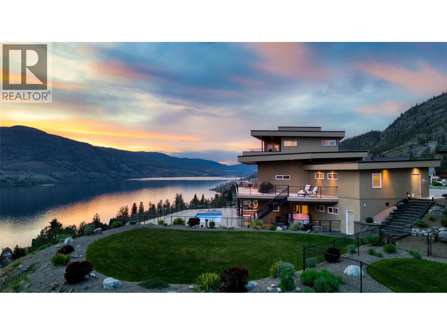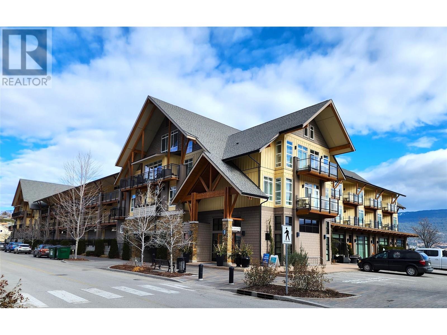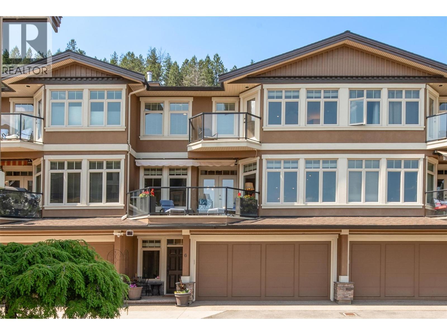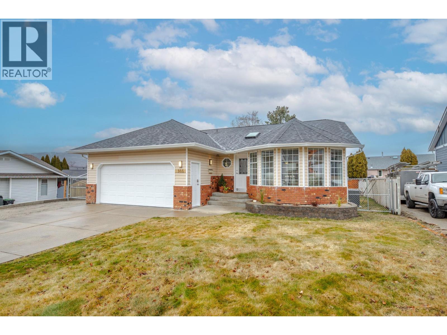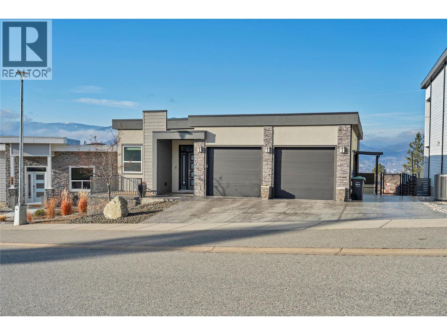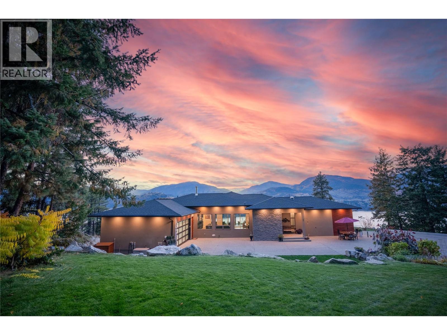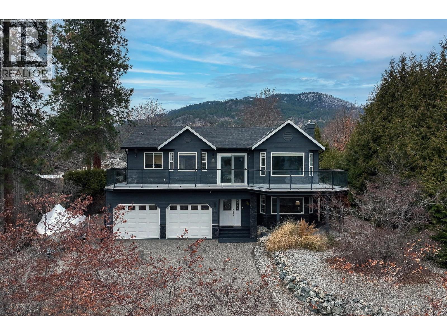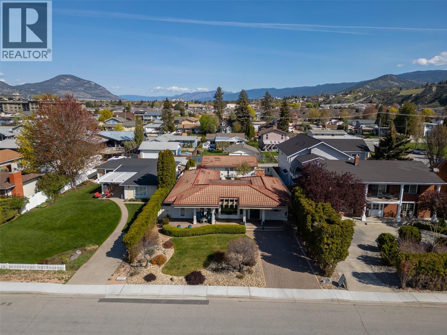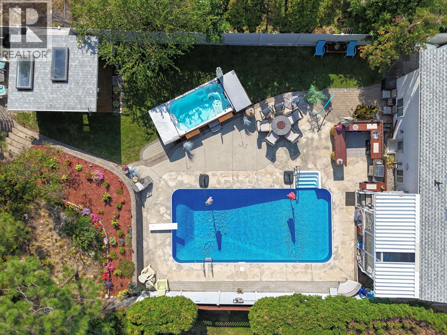Pamela Hanson PREC* | 250-486-1119 (cell) | pamhanson@remax.net
Heather Smith Licensed Realtor | 250-486-7126 (cell) | hsmith@remax.net
22577 Garnet Valley Road
Summerland, British Columbia
Discover your private acreage retreat in the Garnet Valley area of Summerland, BC. Set on 6+ sun-drenched acres with hillside privacy, this 2nd-owner, meticulously maintained 4-bedroom, 3-bath, 2,700sqft rancher-style home offers the perfect balance of seclusion and convenience. Follow the private winding driveway as it leads to approximately 1.5 acres of flat, fully usable, deer fenced benchland—ideal for a hobby vineyard, small-scale farming, or even a horse or two—while the surrounding hillside provides additional privacy and scenic views. The main level of the home boasts a bright, open-concept kitchen, living, and dining area with hardwood floors and abundant natural light. Upstairs, three bedrooms include a spacious master bedroom with walk-in closet and ensuite 3 piece bath. An attached solarium and view deck provide year-round enjoyment of the tranquil surroundings and stunning sunsets. The walkout daylight basement offers a large recreation room, guest bedroom, office, full 4-piece bath, storage/wine room, and utility area, adding versatile living space for family and hobbies. A fenced area around the home offers a safe place for kids and pets to play! Outside, a detached farm equipment shed, greenhouse/potting shed, and 2 car attached garage complete this exceptional country property—quiet, private, and just minutes from town, combining the best of rural living with easy access to amenities. (id:52811)
RE/MAX Orchard Country
3999 Skaha Lake Road Unit# 27
Penticton, British Columbia
Welcome to Sun Leisure Mobile Home Park, located across the street from Skaha Lake and beside the famous Channel. This maintained 924 sq ft residence features an open-concept floor plan and a vaulted ceiling in the living room, giving the space a larger, airy feel. It includes 2 bedrooms and 1 updated bathroom. Outside, the property offers a grassed, deer-fenced yard with raised garden beds and numerous perennial shrubs. Parking is available for at least two vehicles, with room for one in the carport. The park is welcoming: there are no age restrictions, pets are welcome, and rentals are allowed upon park approval. Contact the Listing Agent today to schedule your showing! (id:52811)
Royal LePage Locations West
272 Green Avenue W Unit# 208
Penticton, British Columbia
OPEN HOUSE SAT. FEB. 28TH 10:30AM-12NOON. SIMPLIFIED LIVING WITH INCREDIBLE VALUE NEAR SKAHA LAKE. Welcome to this bright & spacious 2nd floor 2 bdrm, 2 bthrm condo offering comfort, convenience, & exceptional affordability in a well maintained 55+ community. Value truly shines here with an affordable strata fee that includes baseboard heating along with hot & cold water - a significant cost saving benefit. The functional open concept layout seamlessly connects the kitchen, dining, & living areas, all framed by west facing mountain views & natural light. One of the standout features is the expansive 250+ SF enclosed balcony, a rare & versatile bonus space perfect for year round enjoyment. The generous primary bdrm includes a 3-piece ensuite & organized closet space, while the 2nd bdrm & full 4pc bthrm provides flexibility. In-suite laundry & a dedicated storage room add everyday practicality. Outside your door, you’ll find a private storage room directly in front of your covered carport stall, plus the added bonus of free RV parking. Enjoy access to a social/games room and fitness area. Ideally located within walking distance to Walmart, restaurants, transit, & just minutes to Skaha Beach, this home is perfect for downsizers, retirees, or investors seeking low-maintenance living in a prime location. No pets. Quick possession available. (id:52811)
Chamberlain Property Group
98 Okanagan Avenue E Unit# 101
Penticton, British Columbia
Excellent opportunity to own an affordable home in a professionally managed mobile home park in a fantastic location, conveniently close to all amenities, including Cherry Lane Shopping Centre and Penticton Regional Hospital. This 2-bedroom, 1-bathroom single-wide mobile home offers 912 square feet of nicely configured living space, including an addition that provides extra room and flexibility. The generous, sunlit living room creates an inviting atmosphere, while the primary bedroom features convenient sliding glass doors that open directly to the yard. The home is very livable in its current condition, offering a solid foundation for the upgrading that is needed. The price has been adjusted to reflect this opportunity, allowing the next owner to add their personal touch and improvements over time. Outside, there is ample space for light gardening or outdoor hobbies, complete with a practical storage shed and a large parking area. The Pines Mobile Home Park is professionally managed with dedicated onsite staff who help maintain a peaceful and well-kept community. This is an age-qualified 55+ community, and one small pet is welcome with management approval. Quick possession is available. (id:52811)
Chamberlain Property Group
3322 South Main Street Unit# 7
Penticton, British Columbia
Perfectly positioned in the quiet back corner of the complex, this spacious 1,162 sq.ft. ground-floor unit offers peace and privacy—tucked away from South Main Street with only one neighbor above. Enjoy your own private garden space just off the kitchen, plus a dedicated front patio/porch area perfect for relaxing or entertaining. Inside, you'll find newer stainless steel appliances, durable laminate flooring throughout, two large bedrooms, and two full bathrooms. The generous eat-in kitchen is ideal for family meals or casual get-togethers. Bonus features include two dedicated parking spots—one covered—with tons of extra storage right in front of your covered space. This pet-friendly complex welcomes all ages and is ideal for any stage of life. Walk to everything: just minutes to Skaha Park and Beach, the marina, and the Dragonboat Pub to the south; or head north to South Main Market, Skaha Lake Elementary, Princess Margaret High School, the Seniors Centre, and popular pickleball courts. A fantastic home in an unbeatable location! (id:52811)
Royal LePage Locations West
1893 Sandstone Drive
Penticton, British Columbia
OPEN HOUSE SAT. FEB. 28TH 10:30AM-12NOON. INVESTOR ALERT, PRICED BELOW ASSESSED VALUE & NO SPECULATION TAX! Perched above the city in one of Penticton's true hidden gems, a West Bench neighbourhood that locals have quietly treasured for years & rarely let go of. Clean, Solid, & ready for its next chapter, this well maintained East facing walkout rancher delivers the kind of views that never get old with sweeps of Okanagan Lake, Munson Mountain, & the city skyline. For investors, this one will check all the boxes. A great street, strong long term rental appeal, & pricing below assessed value with no Speculation Tax, the numbers are compelling & the opportunity is real. For lifestyle buyers, it's simply a wonderful place to call home. The open concept floor plan with hardwood flooring throughout, spacious living room with gas fireplace, & a large kitchen with gas stove are all perfectly positioned to capture those stunning lake views. Fully fenced, landscaped backyard offers wonderful flexibility for families & pets, while the comfortable family room adds valuable additional living space. The primary suite features a 5pc ensuite & walk-in closet, with 2 additional bedrooms, a 4pc main bath, large laundry room, & a double garage with high ceilings & mezzanine storage. Enjoy the access to a playground, outdoor hockey rink, and nearby trails. (id:52811)
Chamberlain Property Group
32 Kingfisher Drive
Penticton, British Columbia
Welcome to resort-style living! This roomy ranch-style home with excellent floor plan is located on the highly desired water-front section of Red Wing Resort, steps away from the Channel parkway access, private beach, and clubhouse. The nearly 1,200 sq. ft. interior features a lovely open living area that extends into the open den, a formal dining room, and one bedroom with a four-piece bathroom and large walk-through closet. The den can be set up to offer overnight guests privacy or as a secondary bedroom. This home includes a new dishwasher, washer and dryer, an induction stove-top oven and central air conditioning. The furnace is only three years old. The dining room opens onto a covered deck with storage closet, adjoining one of the largest private yards, perfect for enjoying the Okanagan weather. There is ample parking with the spacious single-car garage and driveway. This 40+ community welcomes some pets and permits minimum 3-month rentals. The maintenance fee includes lawn care, making this a perfect full-time or part-time resort home to enjoy all the amenities of the Okanagan, including the walkable downtown amenities and local golf course. Lease is pre-paid until 2036, so move in ready! (id:52811)
Royal LePage Locations West
2052 Atkinson Street
Penticton, British Columbia
CENTRAL PENTICTON RANCHER - WALK TO EVERYTHING! Welcome to 2052 Atkinson Street. This bright, well-maintained 2 bedroom, 2 bathroom rancher offers 1,121 sqft. of comfortable single level living just steps to Cherry Lane Mall, parks, transit, restaurants and medical services. The open living and dining area features a cozy natural gas fireplace and abundant natural light. The updated kitchen includes modern cabinetry and stainless steel appliances. Recent upgrades include new PEX plumbing, four heat pumps for efficient heating and cooling, laminate flooring, baseboards and trim, renovated bathrooms, hot water tank and fresh paint - truly move-in ready. The primary bedroom offers a private 2-piece ensuite and spacious closet. A second large bedroom, full 4-piece bathroom and dedicated laundry room with crawl space access provide excellent storage. Enjoy a low-maintenance yard with private patio space, a 10' x 16' shed with electricity, an additional storage shed, and easy ally access with off street parking and potential RV space. (id:52811)
RE/MAX City Realty
410 Upper Bench Road N
Penticton, British Columbia
CLICK VIDEO. Located in the highly sought-after Uplands, this Gated Estate at 410 Upper Bench Road North is a rare offering blending space, versatility, and timeless charm. A warm, grand entrance leads into beautifully appointed living spaces, including a light-filled formal living room with an elegant gas fireplace, a cozy family room with a wood-burning stove, and a spacious dining area framed by expansive windows. The home offers four bedrooms and four bathrooms, including a serene primary suite with a spa-inspired en-suite featuring a soaking tub, walk-in shower, and his-and-hers vanities. The garage has been converted to a versatile studio with two additional bedrooms, a 2 piece bathroom, laundry and a kitchen sink — ideal for a home office, creative space, or extended family living. Outdoors, enjoy a private oasis with a saltwater pool, hot tub, fire pit, fruit trees, fragrant lavender, and a charming chicken coop, complemented by solar panels and 200-amp service. Just steps from the Naramata Bench wineries, Munson Mountain, KVR Trail, Okanagan Lake, and beaches, restaurants and more. This is elevated wine country living at its finest. (id:52811)
Exp Realty
4630 Ponderosa Drive Unit# 112
Peachland, British Columbia
Welcome to 112-4630 Ponderosa Dr, a stunning 2-bedroom townhome in Chateaux on the Ridge, Peachland. This executive suite offers a perfect blend of luxury and practicality, ideal for those looking to downsize or for young professionals seeking a low maintenance lifestyle without compromising on quality or views, with the added benefit of convenient one-level living. Enjoy breathtaking 180-degree views of Okanagan Lake and the mountains from your private, oversized deck with glass railings. This home is part of a well-run strata community with low monthly fees that include hot water radiant heated floors and a gas fireplace, ensuring comfort and economy. The community boasts amenities such as a lounge area with an exercise room, billiards, a full kitchen for events, and a library. Outdoors, engage in activities with a putting green or explore nearby trails on Pincushion Mountain. Ample storage and covered parking are added conveniences. Located next to the future Pines at Ponderosa development, currently in negotiations, this area continues to show strong long-term potential. Just minutes from Okanagan Lake beaches and Peachland’s shopping areas, this property offers a tranquil yet connected lifestyle. Discover this serene oasis today and make it your new home. Schedule your showing today! (id:52811)
Vantage West Realty Inc.
182 Greenwood Drive
Penticton, British Columbia
Where Modern Living Meets Vineyard Vibes For those who seek an exceptional life, welcome home. Perched on a generous .32-acre lot, this property captures the very essence of the Okanagan lifestyle—balancing sophisticated privacy with awe-inspiring views of Skaha Lake. The Perfect Layout: Nestled amongst the picturesque, rolling hills of the Wiltse Flats agricultural area, this home is thoughtfully designed to grow with you. Whether you’re raising a family or looking for a savvy investment, the dual-level floor plan delivers: The Upper Level: A bright, airy sanctuary featuring 2 spacious bedrooms and 2 bathrooms, designed to maximize those stunning lake vistas. The Grade Level: A fully equipped 2-bedroom in-law suite, perfect for extended family, guests, or a premium rental opportunity. One bedroom is flexible and can be used for the upstairs. A Lifestyle Without Compromise Imagine waking up to the sun glistening off the water and winding down with a glass of local vintage on your private deck. You’re just a stone's throw from the highly-rated Wiltse Elementary School, making the morning commute a breeze, yet the property remains a peaceful, secluded retreat. Your Gateway to Adventure Located in the heart of Penticton—the ultimate gateway to B.C. Wine Country—convenience is at your doorstep. With easy access via West Jet and Pacific Coastal Air services, your ""peaceful lifestyle package"" is connected to the world, yet worlds away from the ordinary. Ready to start your next chapter in the sun? (id:52811)
Sotheby's International Realty Canada
262 Kinney Avenue Unit# 201
Penticton, British Columbia
Welcome to Greystone Terraces, known for its quality construction in a quiet, park-like setting. Located on the second floor on the west-facing side of the building, this condo is bright and spacious and features a huge, covered deck with stunning views of the surrounding mountains and city. Enjoy the convenience of covered parking under your carport right across from the main entrance, with additional visitor and RV parking (subject to availability). An extra feature is the spacious powered storage room located behind the carport - ideal for a workshop or hobby space. This is a quality- built complex is situated close to Cherry Lane mall with nicely landscaped grounds, a common social room & exercise room, secured entry and elevator. Convenient location close to shopping, public transit, and city amenities. Measurements taken from the strata plan. No rentals, 55+, pet-free. RV parking is free for owners, issued on a first come basis. (id:52811)
Front Street Realty
8300 Gallagher Lake Frontage Road Unit# 55
Oliver, British Columbia
OPEN HOUSE: Sat, Feb 28 @ 11:00pm - 2:00pm. Discover comfortable, one-level living in this 3-bedroom rancher! From the moment you walk in, you will appreciate the bright, open-concept layout—perfect for both everyday living, effortless entertaining and all on one level! Plus, outside you will enjoy your low-maintenance lifestyle with a stress free backyard complete with a stamped concrete patio, gas BBQ hookup, charming pergola and a handy 8x12 storage shed. A wonderful space to relax or entertain on those warm Okanagan afternoons. This beautiful 3 bedroom, 1,507 SQ FT home features an open layout, large island, walk-in pantry, sleek stainless steel appliances, roomy double garage and shed. The primary suite offers a peaceful retreat with walk-in closet and a spa-inspired ensuite complete with a luxurious soaker tub, tiled walk-in shower, and on-demand hot water—everyday comfort at its best. Two additional bedrooms offer flexibility for guests, a hobby space or whatever suits your lifestyle. The laundry room, located just off the double garage, doubles as a convenient mudroom and provides extra storage to keep things organized. Whether you’re downsizing, beginning a new chapter, or seeking a peaceful place to call home, this Gallagher Lake gem offers the ideal blend of modern comfort and easy living. No age restriction! 2 pets allowed! No PTT or GST. Pad fee includes sewer/water/garbage/recycling/mnt. All measurements are apx. Buyer do own due diligence. (id:52811)
Century 21 Amos Realty
999 Burnaby Avenue Unit# 42
Penticton, British Columbia
Welcome to Burnaby Gardens — one of the most desirable 55+ communities in Penticton! This charming and well-maintained home sits in the quietest corner of the park, at the end of a no-through road for ultimate privacy and peace. Featuring a bright, open layout with a spacious living room, kitchen, and dining area filled with natural light. Offering 2 comfortable bedrooms, a full bathroom, plus two versatile flex rooms perfect for hobbies, guests, or a home office. Enjoy modern comfort with a heat pump A/C, upgraded vinyl windows, a heated addition, new paint and flooring. Step outside to your private backyard oasis with a cozy garden sitting area and two storage sheds. The wheelchair ramp, covered carport, and additional paved parking add convenience and accessibility. Located just a short stroll from Okanagan Lake beaches, restaurants, cafes, downtown shops, the SOEC, and the farmers’ market — this location can’t be beat. Park is age 55+, one small pet allowed (to 15”), and no rentals. Pad rental currently $825.00 (id:52811)
RE/MAX Penticton Realty
Century 21 Assurance Realty Ltd
4850 Weyerhauser Road Unit# 3
Okanagan Falls, British Columbia
#3-4850 Weyerhaeuser Road – 55,000 Sq Ft Industrial Yard Excellent industrial opportunity in the Okanagan Falls industrial area, just minutes from Highway 97. This expansive 55,000 sqft outdoor space offers outstanding flexibility for a variety of uses with two large 63'x25' covered areas. Zoned I1 – General Industrial, permitted uses include, construction supply, manufacturing, fleet service, outdoor storage, packing/processing and storage of farm products, salvage operation, self-storage, service industry establishment, storage & warehouse, vehicle sales/rentals, wholesale, and retail. Transfer station use is also supported. With a large, level yard, the property is ideal for equipment storage, contractor operations, material handling, or as a staging site for industrial or agricultural businesses. The layout supports excellent truck maneuverability and operational efficiency. Lease Details: Gross Rent $1.30/sqft. A rare chance to secure a large-scale yard in a strategic South Okanagan location—contact us today. **SEE LISTINGS #1-4850 WEYERHAUSER & #2-4850 WEYERHAUSER RD ALSO AVAILABLE FOR LEASE (id:52811)
RE/MAX Penticton Realty
174 Vintage Boulevard
Okanagan Falls, British Columbia
Nestled in a prestigious and tranquil cul-de-sac in Heritage Hills, this stunning home built in 2009 offers an unparalleled living experience with breathtaking unobstructed views of Skaha Lake and surrounding mountains stretching from Penticton to Okanagan Falls. The setting of this property is outstanding. This residence features outdoor living that is the epitome of Okanagan lifestyle. The top floor is a private retreat, home to the primary bedroom with a lavish ensuite, beautifully designed walk-in custom closet, and a private deck. The main floor provides open concept living with gourmet kitchen, dining area, and living room strategically designed to capture the stunning views. The walk-out basement is an entertainer’s dream, offering three additional bedrooms, media room, full bathroom, and bar area ideal for hosting large gatherings. The outdoor living is equally impressive with a large meticulously landscaped side yard, concrete pool deck with in ground hot tub and saltwater pool. This home feels like new, having been meticulously maintained in a pet-free and child-free environment. (id:52811)
Chamberlain Property Group
13011 Lakeshore Drive Unit# 363
Summerland, British Columbia
Studio suite at the Waterfront Resort! Enjoy this vacation property up to 180 days/year! This unit has everything you need for long vacations in the beautiful Okanagan! Prime amenities in this professionally managed facility include outdoor pool, hot tub, sauna, fitness centre, bbq area, bistro, boat rentals, spa and more! Popular restaurant steps away. Shared Laundry. Unit in rental pool and ready for owners to use. Property is GST applicable. (id:52811)
RE/MAX Orchard Country
4356 Beach Avenue Unit# 6
Peachland, British Columbia
Welcome to this exclusive collection of just seven semi-lakeshore townhomes, ideally located along the highly desirable Beach Avenue in Peachland. This beautifully maintained, one-owner home is quietly positioned at the back of the development, offering privacy while still capturing scenic lake views. The main floor features a bright, open-concept layout with a spacious living room and cozy gas fireplace, a dining area, and a well-appointed kitchen with stainless steel appliances, a gas stove, granite countertops, and an eating bar. A sitting area, laundry room, and access to a generous lakeview deck ~ complete with an awning for added shade and comfort ~ make this level ideal for enjoying the Okanagan lifestyle. Expansive windows throughout fill the space with natural light, and built-in NUVO speakers provide high-quality audio in the home. Upstairs, the spacious primary suite showcases lovely lake views and direct access to the upper deck. The elegant ensuite offers dual vanities with granite counters, a tiled shower, a soaker tub, heated floors, and a walk-in closet. A second bedroom completes this level. The lower level offers a welcoming family room with a gas fireplace, a wet bar, and access to a private backyard patio. A third bedroom and a full bathroom with heated floors complete this versatile space. A double garage provides ample parking and storage. Additional highlights include a radon mitigation system, low strata fees, and pride of ownership. Enjoy the sought-after semi-lakeshore lifestyle-just steps to the beach, waterfront walking paths, and Peachland’s vibrant shops and restaurants. (id:52811)
RE/MAX Kelowna
146 Stevens Crescent
Penticton, British Columbia
OPEN HOUSE SAT. FEB. 28 11 AM - 12:30 PM - Welcome to your highly sought after WILTSE RANCHER with a well designed floor plan consisting of 5+ bedrooms and 3 bathrooms located just a few walking steps to WILTSE ELEMENTARY and its very popular playground! A meticulously cared for home that has been refreshed with a FULL WALK OUT basement is MOVE IN READY! As you step into the foyer you'll enjoy a LARGE bright FRESHLY PAINTED living & dining area with a beautiful BOW window. Next to the dining room is a large functional kitchen great for family get togethers that overlooks your DECK with NEW CEDAR planking, a forested view and FULLY FENCED & IRRIGATED pool sized back yard. The yard also features a big play area and veggie patch! On the main level you'll find the primary suite & ensuite, 2 additional bedrooms, main bathroom and laundry area. On the lower level are the 4th and 5th bedrooms, a bathroom, a family/rec space to enjoy, loads of STORAGE, and is perfect for guests or turning it into a SUITE with outdoor access that could be the mortgage helper you are looking for or a future AirBnB! A NEW $20K dollar retaining wall and RV parking addition has just been added next to the FLAT driveway so bring all of your RV toys! A NEW hot water tank has just been installed while the high efficiency furnace & A/C were replaced in 2021. The garage has a 220 volt outlet for the handy person. WILTSE is one of the best places to live close to schools, trails, shopping, & the lake! (id:52811)
Skaha Realty Group Inc.
186 Avery Place
Penticton, British Columbia
AVERY Place - A family home located in a very desirable cul-de-sac in Penticton. Fully equipped, well maintained rancher. Two floors with 3300 SF of living space. Has lots to offer. 5 bed, 4 bath home situated in a modern development, with views of the city, mountains & 2 lakes. Minutes away from downtown shopping, seconds away from schools. walking trails, beaches, wineries and if needed, the hospital. Out of towners will be happy to know we have an airport & quick access to Hwy 97. Features of the home are 9 ft ceilings, contemporary stylings, a den that can be a bedroom, a wine room, two ensuites and walk-in closets, floating vanities, double sinks, gas FP, 2 laundry sets, larger than usual garage, RV parking, full length covered deck on main level with access from living room and primary bedroom, glass railings, BBQ hookups on both levels. The lower level will provide a 2-bedroom suite that can be expanded to 3. Second large sharable laundry in basement and a complete professional kitchen, with a separate entry. 2 HW tanks, lower-level covered deck adds to the living space. Spacious backyard has ROOM FOR A POOL. Flat yard with a view, irrigation system, and iron fencing. Access from upper deck too. It’s a family home, it’s a place for the grown kids, the folks, or to earn additional income if desired. It’s all possible, moments away from hospital for nursing staff tenants. UNLIMITED POTENTIAL (id:52811)
Chamberlain Property Group
133 Christie Mtn Lane
Okanagan Falls, British Columbia
CLICK VIDEO. When they say Real Estate is all about location…this is it. Nestled on a mountainside, this private estate of just under 4 acres offers breathtaking views of Skaha Lake, surrounded by natural peace and tranquility. This exceptional 4-bedroom, 4-bathroom residence is perfectly positioned to capture the essence of Okanagan living, with expansive windows that fill the home with natural light. The open-concept living and dining areas flow seamlessly onto a sprawling deck showcasing 180-degree views of the lake and valley. The chef-inspired kitchen features a full walk-in pantry, a 5-burner gas cooktop and oven, and a double stone sink perfectly placed beneath a window overlooking the outdoors. A gated entry and winding drive lead to a beautifully landscaped setting showcasing this 4,200 sq ft home designed for both elegance and comfort. The primary suite is a serene retreat, offering panoramic vistas and a spa-like ensuite with a double walk-in shower. The lower level includes two spacious bedrooms with walk-out access to the patio and a generous backyard with a hot tub. Built for modern efficiency, this home features solar panels, a full off-grid system with battery storage and gas backup generators, underground irrigation, and phantom screens designed to withstand strong winds. A full double garage and ample extra parking complete this stunning, self-sustaining property. A true blend of luxury and tranquility — where refined living meets the unmatched beauty of the Okanagan. (id:52811)
Exp Realty
3920 Trepanier Heights Avenue
Peachland, British Columbia
Perched high on the coveted Trepanier Bench, just 10 minutes from downtown West Kelowna and only 3 minutes to Peachland, this immaculate 3-bedroom, 3-bath retreat offers breathtaking 180-degree lake views and exceptional privacy within a charming, West Coast–inspired enclave of estate-sized properties. From the moment you arrive, the inviting Cape Cod–style exterior delivers outstanding curb appeal. Inside, pride of ownership is evident throughout, with thoughtful upgrades and refined finishes at every turn. Newly installed slate tile floors enhance the main living areas, while crown mouldings, three cozy fireplaces, and a warm, welcoming kitchen create a perfect blend of elegance and comfort. The open-concept living space flows seamlessly onto the expansive front deck, where panoramic lake views set the stage for unforgettable sunsets and entertaining. Downstairs, you’ll find a generous recreation area ideal for family and guests, with walk-out access to a beautifully landscaped backyard featuring a large new deck, hot tub and pergola—perfect for relaxing or hosting gatherings. This meticulously maintained home is truly a private sanctuary, yet remains just minutes from all amenities. Ample parking and extra space for a boat or RV complete the package. Priced to sell-this exceptional property is a must-see. Contact us today to arrange your private showing."" (id:52811)
Faithwilson Christies International Real Estate
115 Elm Avenue
Penticton, British Columbia
This is the ultimate Okanagan retirement property! Walk across the street and you are at Skaha Lake Beach with vast park area, walking trails, marina, playground, beach volleyball, and tennis courts.. Custom designed for lake life, this outstanding three bedroom and two bathroom rancher features an open concept design, amazing kitchen with center island and adjacent spacious living area, vaulted ceilings in the dining area with panoramic views of Skaha Lake and Park, stunning primary bedroom with walk thru closets to the five piece spa inspired ensuite, two guest bedrooms because you will need them, and a four piece main bathroom. The incredible outdoor living space covers off all of your entertaining needs with a private covered gazebo, open sitting area, and a dedicated space for the brand new hot tub after a dip in the lake. You can also enjoy watching every day lake life from the comfortable front patio after a day at the beach. Additional family can enjoy their own guest suite with three piece bathroom that is attached to the double garage, lots of parking, and space for an RV. Beautiful landscaped low maintenance irrigated yard and lane access. You need to view this now! (id:52811)
RE/MAX Penticton Realty
1742 Duncan Avenue E
Penticton, British Columbia
Welcome to your private Okanagan retreat in the heart of Penticton. This 4 bed, 3 bath home offers a rare blend of resort-style living and flexible use. Step up into the main living space with soaring ceilings, multiple skylights, and an open design that fills the home with natural light. A striking floor-to-ceiling slate gas fireplace anchors the living area. This level also features a generous primary suite with an upgraded ensuite, along with two additional spacious bedrooms and a full guest bathroom. The lower level offers a 1-bedroom suite with a private entrance, ideal for extended family, guests, or potential rental use, and it has successfully operated as a short-term rental in the past. Outside, the property truly shines. Enjoy the saltwater pool, relax in the swim spa, or entertain at your very own tiki bar equipped with a fridge and sink, plus an outdoor kitchen fully serviced with power and water. The private, fully fenced, zero-scaped lot offers beauty with low maintenance. Ample parking includes a designated RV space with full hookups and sani-dump. Major utilities have been upgraded, including the addition of A/C and no Poly B. Located in a quiet neighborhood close to schools, shopping, transit, trials and the beach, this property is zoned for up to four dwellings, offering exceptional versatility. Whether you’re seeking a private oasis, multi-generational living, or added income potential, this is resort-style living in one remarkable package. (id:52811)
Coldwell Banker Executives Realty

