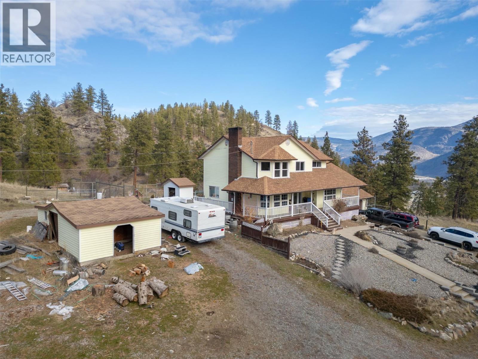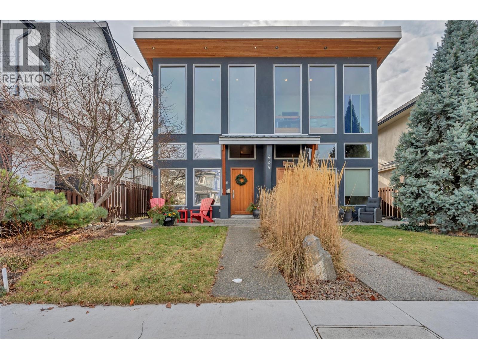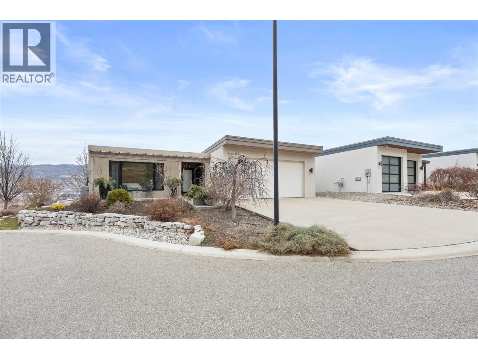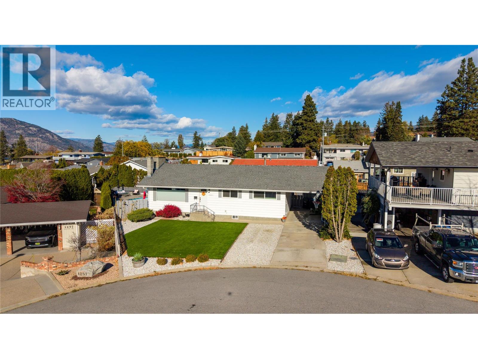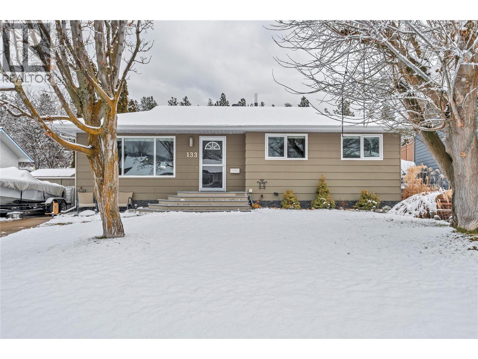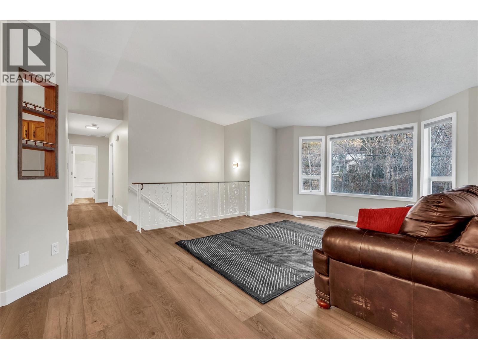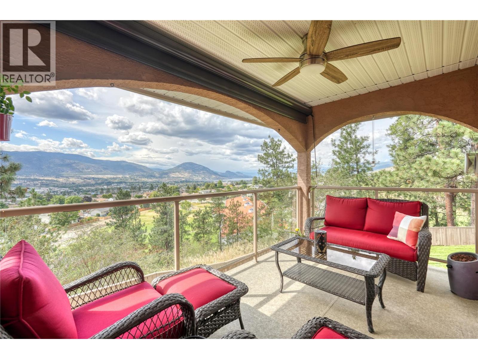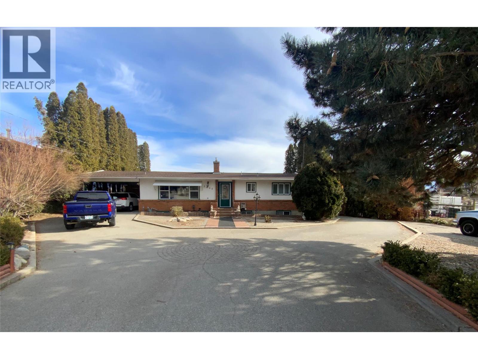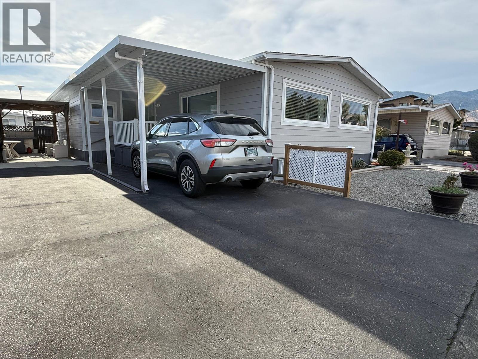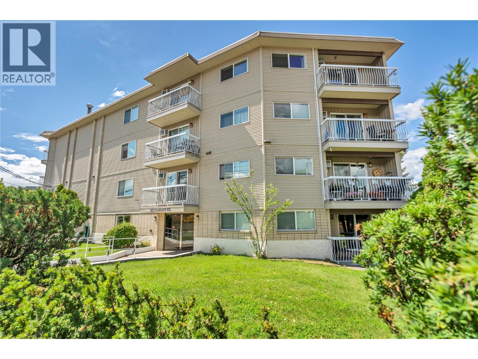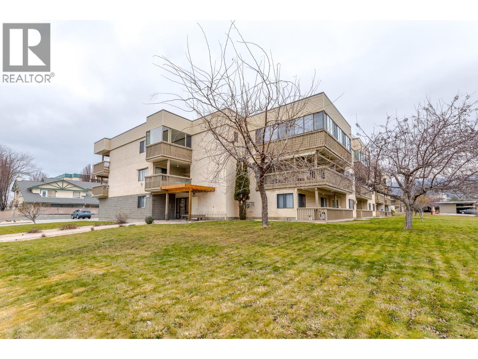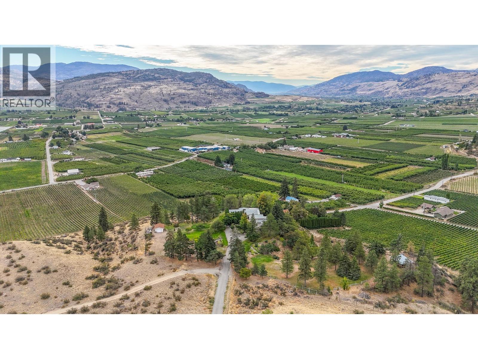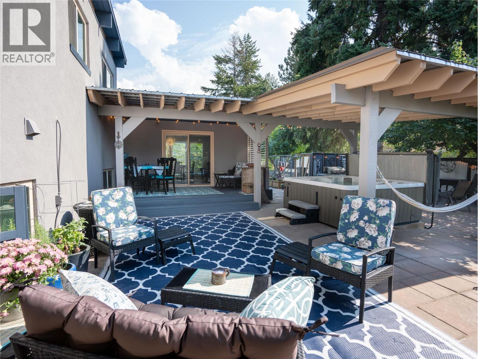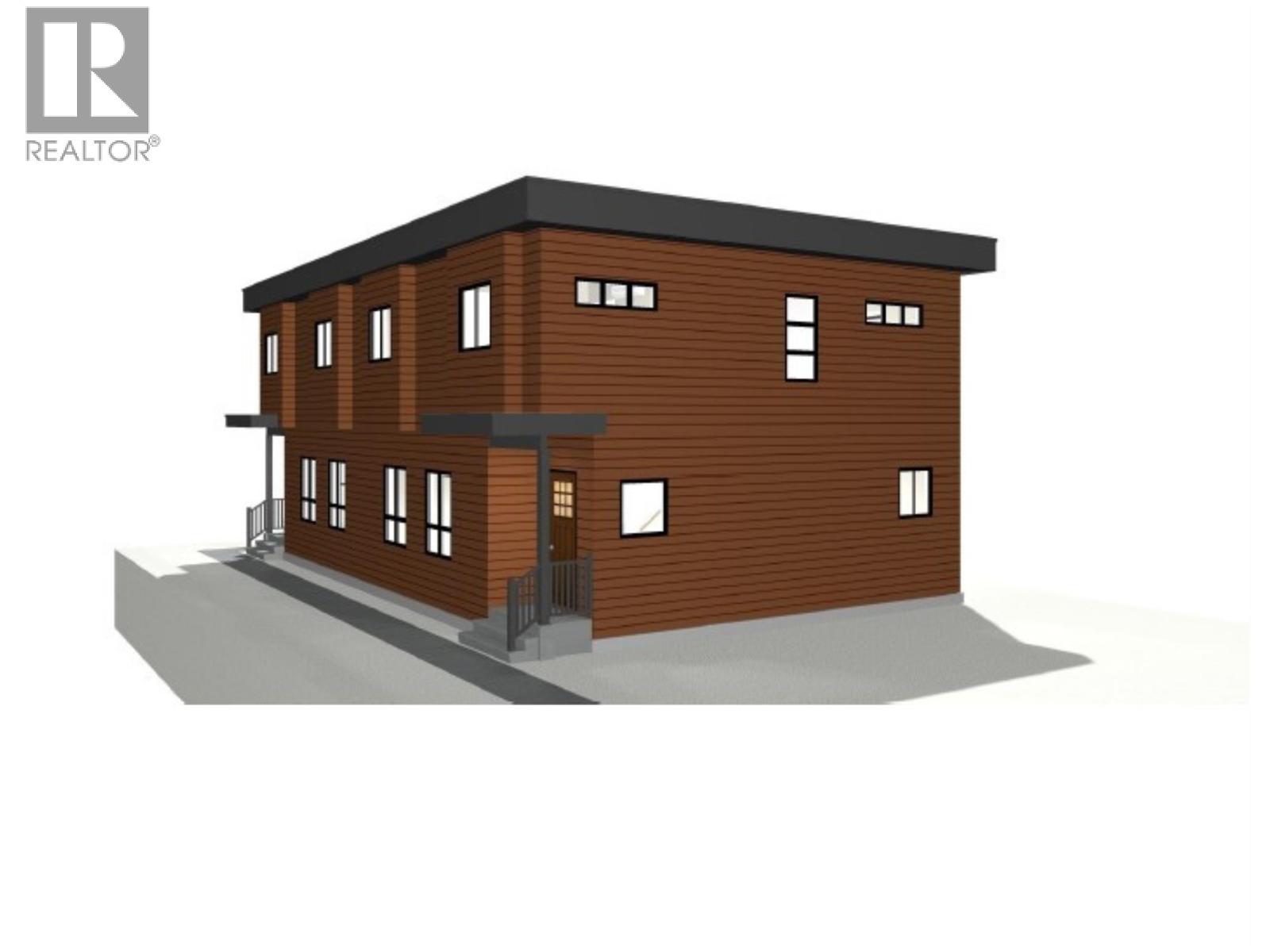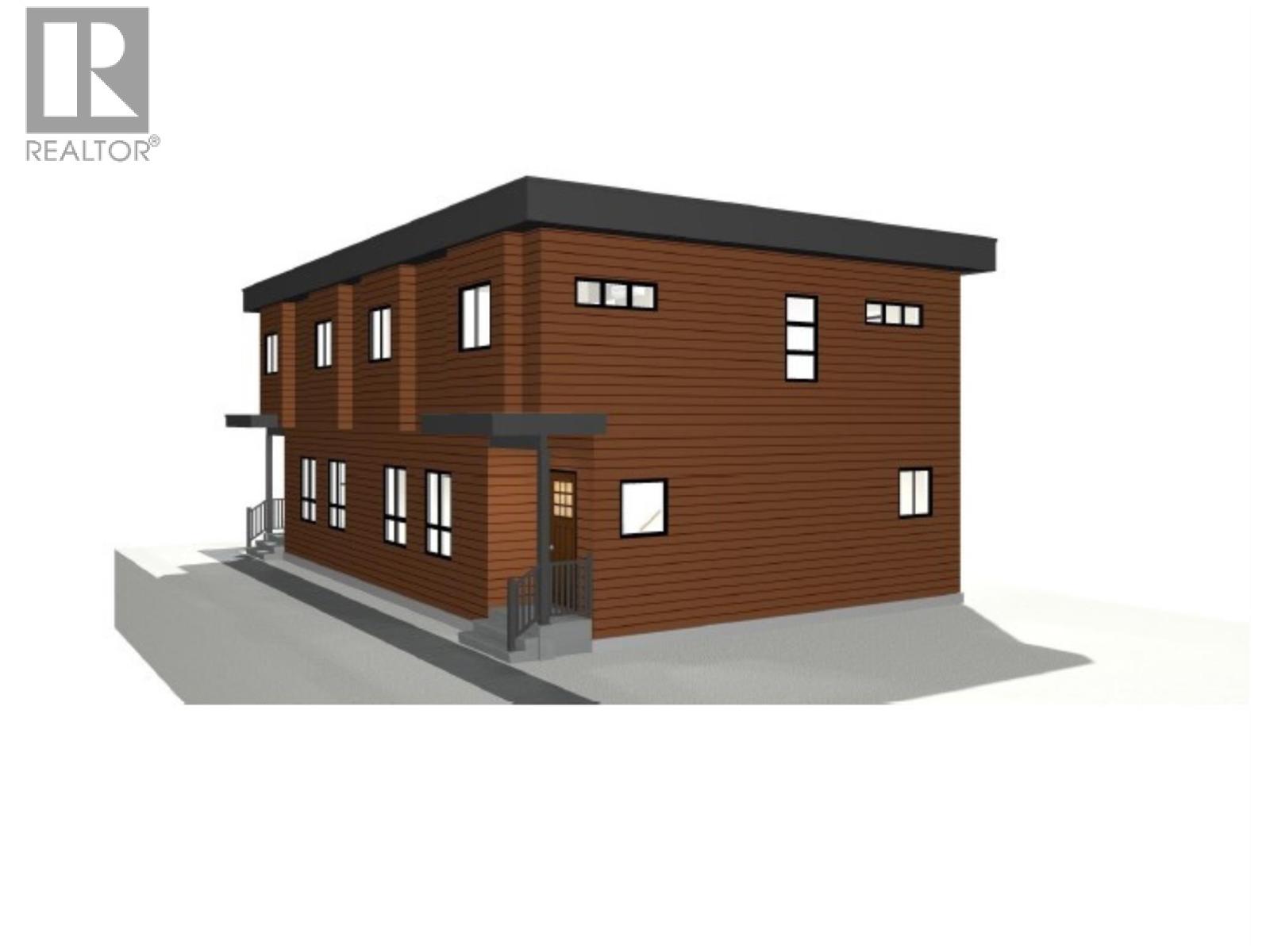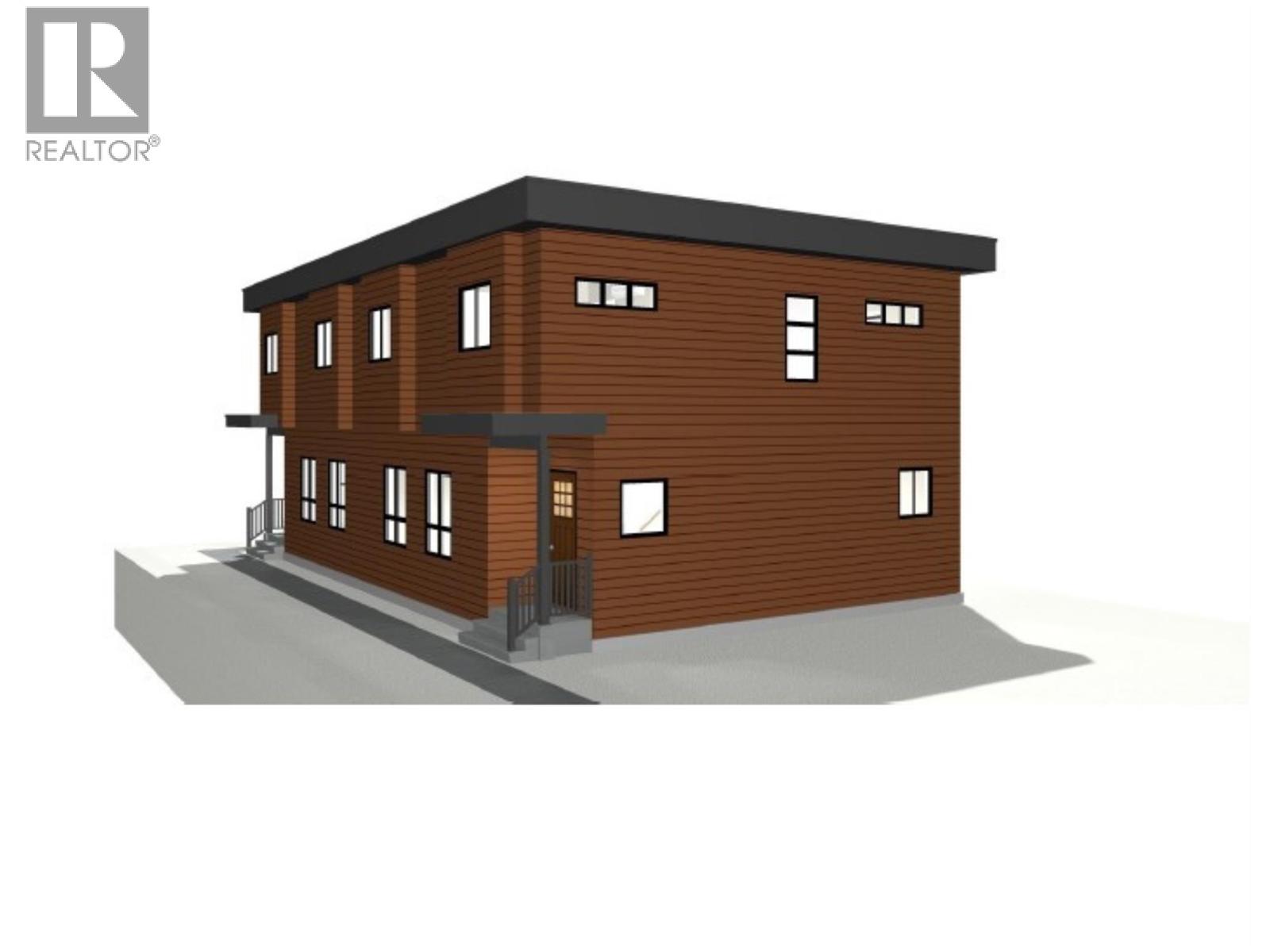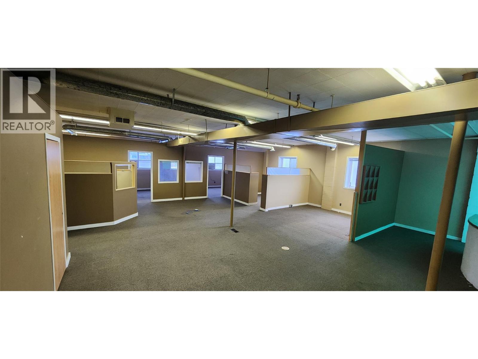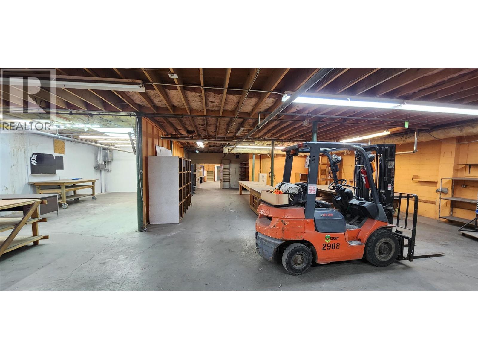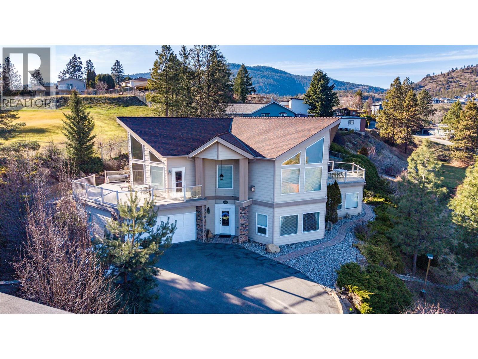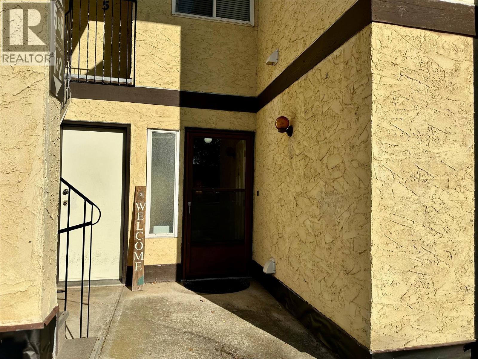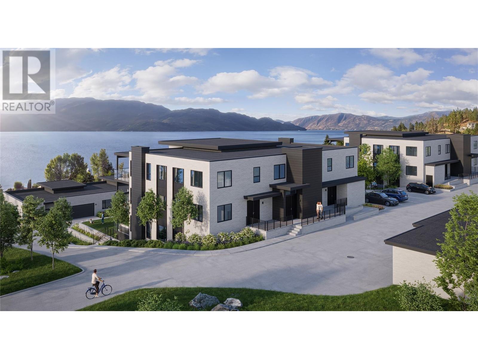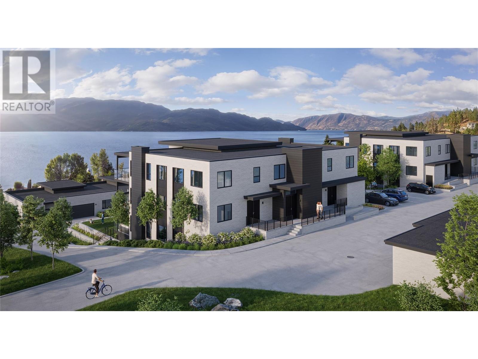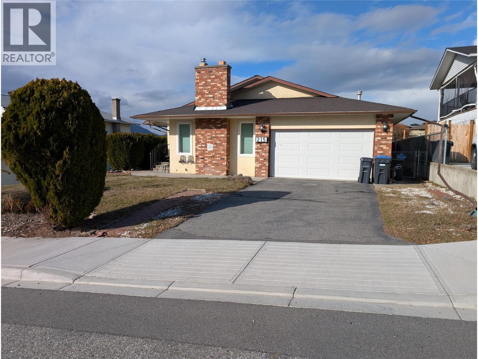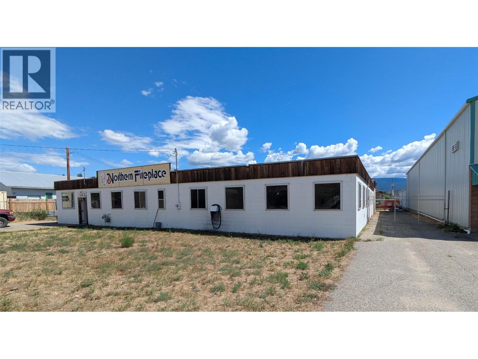Pamela Hanson PREC* | 250-486-1119 (cell) | pamhanson@remax.net
Heather Smith Licensed Realtor | 250-486-7126 (cell) | hsmith@remax.net
465 Wilson Mountain Road
Oliver, British Columbia
Country living at its finest! This charming home sits on 11+ rolling acres with 4 fenced acres, offering privacy and stunning mountain views from both front and back with an amazing wrap around deck. Features include a wood stoves, a reverse osmosis water system, and a BBQ hut conveniently located off the kitchen, perfect for entertaining year round! The property includes an attached double garage and two outbuildings suitable for animals, horse lovers or hobby farmers. Relax and unwind in your private hot tub while enjoying the peaceful country setting. All this just 10 minutes from downtown Oliver. A must-see property! (id:52811)
Royal LePage South Country
434 Alexander Avenue Unit# 101
Penticton, British Columbia
Discover modern beach-side living on one of Penticton’s most coveted streets, Alexander Avenue. With a beach access walkway directly across the street, this contemporary half-duplex offers the perfect blend of style, comfort, and location. Built with quality at its core, the home features an ICF concrete separation wall, radiant-heated concrete floors, and a bright open layout that feels both warm and sophisticated. The kitchen is equipped with GE Bistro stainless steel appliances, flat-panel cherry wood cabinetry, and sleek concrete countertops—an ideal space for cooking and entertaining. Offering 2 bedrooms plus a versatile loft, the home provides flexible space for an office, studio, or guest overflow. The private covered patio includes a natural gas hookup for year-round barbecuing, and the south-facing backyard is fenced and low-maintenance with SYNLawn, plus a custom-built wired shed ideal for storage, hobbies, or a small workshop. This modern-day beach house is perfect for empty nesters, a vacation retreat, or anyone looking to live steps from the beach, restaurants, the farmers market, and downtown. With its modern design, thoughtful finishings, and unbeatable proximity to Penticton’s best amenities, opportunities like this rarely come available. All measurements are approximate and based on IGuide and/or BC Assessment (id:52811)
Canada Flex Realty Group Ltd.
143 View Lane
Penticton, British Columbia
Resort living at its finest! This stunning five bedroom and five bath Skaha Hills contemporary home with panoramic lake views has access to the community center, outdoor pool, hot tub, tennis and pickle ball courts, Play Winery, hiking and biking trails, dog park, weight room, gym and flex room with Skaha Meadows Golf Course minutes away. It's sure to impress!! Fantastic floor plan on the main level featuring a gorgeous kitchen and center island, stainless steel appliances and gas stove, adjacent dining and bright living area with access to a beautiful view deck, two large primary bedrooms with four piece ensuites and walk-in closets, laundry and two piece bath. The living space below includes a third similarly sized primary bedroom with walk-in closet and four piece ensuite, two guest bedrooms, a large family room, three piece bathroom with laundry, loads of storage and a beautiful covered patio. A large landscaped yard and two car garage round out this perfect Okanagan package! Provincial Property Tax free, a secure 99 year prepaid lease and low HOA fee of $196.32 a month. Call the Listing Representative today! (id:52811)
RE/MAX Penticton Realty
1261 Naish Drive
Penticton, British Columbia
Great opportunity to own this fabulous family home in an very desired area of Penticton on a quiet cul-de-sac, featuring 4 bedrooms, 2 bathrooms, and measures over 2,200 sq ft, there’s plenty of room for everyone. The main floor offers 3 bedrooms, an updated 4-piece bath, and a bright, open living, kitchen, and dining area perfect for family time. Downstairs, enjoy a spacious rec room, extra bedroom, a remodeled 3pce bathroom, and large laundry with bonus storage/workshop area. Outside, the private backyard is made for fun, with lots of space for the kids to play, a garden area and complete with low maintenance turf upgrades, a fenced in pool area and large stamped concrete deck. Updates to mention include some new flooring, electrical upgrades, blinds, windows, and a brand-new pool pump and heater (2025). With central air, a carport, and pride of ownership throughout, this home truly shines. All this in a fabulous family-friendly location on a no-thru road, just move in and start making memories! Call for more info or to book your showing today. (id:52811)
Royal LePage Locations West
133 Bracewell Drive
Penticton, British Columbia
Visit REALTOR website for additional information. 4-bedroom, 2-bath home in the Columbia Elementary area of Penticton, within a short walk to school and close to transit. This property stands out among homes for sale in Penticton with its rare combination of a full lower-level kitchen and an 18 x 36 heated in-ground pool — features not commonly found together in this established neighbourhood. The main level offers open-concept living, dining, and kitchen space with bright south-facing exposure. The kitchen includes stainless appliances, a pot filler, and an instant hot water tap — practical upgrades suited to everyday use. The lower level functions as a complete secondary living space with its own full kitchen and stainless appliances, offering flexibility for extended family or multi-generational living. Heated flooring is installed in the hall, laundry area, lower bathroom and kitchen, as well as in the upstairs bathroom. A central vacuum system adds convenience. Outside, the north-facing backyard features a fully fenced yard with underground irrigation, two storage sheds, and a large heated in-ground pool. Pool equipment has been updated in the last year. The yard provides usable outdoor space suited to the South Okanagan climate. Located in an established Penticton neighbourhood close to schools, transit, parks, and daily amenities, this home offers flexible interior living paired with substantial outdoor recreation space. (id:52811)
Pg Direct Realty
7111 Peach Orchard Road
Summerland, British Columbia
Welcome to 7111 Peach Orchard Road, a welcoming family home set in the heart of Summerland. Positioned on a spacious corner lot bordering the sought-after Lower Town area, this property strikes a perfect balance between peaceful, rural surroundings and everyday convenience. Close to schools and Okanagan Lake, this location suits families and outdoor enthusiasts alike. With Peach Orchard Beach just down the hill and Giant’s Head Mountain Park to the west, you’re ideally placed to enjoy everything Summerland has to offer. The home provides 2,507 sq ft of total living space, including a 1,147 sq ft non-conforming one-bedroom suite on the main floor - ideal for extended family or guests. Upstairs, the bright main living area features an open layout where the living room, dining area, and kitchen connect fluidly, leading onto a generous deck that is perfect for entertaining or unwinding. The primary bedroom includes a walk-in closet and a two-piece ensuite, complemented by two additional bedrooms and a fully renovated four-piece bathroom. Outside, there’s ample parking for vehicles and recreational gear, along with plenty of yard space for gardening, play, or simply enjoying the quiet setting. Whether you’re walking the dogs at Sun-Oka Beach, wine tasting at Dirty Laundry, hiking Giant’s Head Mountain, or visiting Summerland Sweets and the Ornamental Gardens, this prime Okanagan location is the ideal place to call home. Contact your Realtor® or the Listing Advisor to book your showing. All msmts approx. (id:52811)
Engel & Volkers South Okanagan
705 Balsam Avenue Unit# 117
Penticton, British Columbia
Exceptional Family Townhome with Unbeatable Lake Views! Welcome to one of the most desirable homes in the complex — a rare corner end unit offering nearly 3,000 sqft of thoughtfully designed living space and panoramic lake & sunset views from both a private covered deck and lower patio. With views protected by adjoining strata lands, this home offers a unique blend of space, privacy, and lasting value. The bright, open-concept main level is ideal for everyday living and entertaining, featuring a beautifully updated kitchen with new quartz countertops, modern sink and faucet, and classic subway tile backsplash, seamlessly flowing into the dining and living areas. The main floor also includes a spacious primary bedroom with ensuite & convenient laundry. The fully finished lower level provides an expansive recreation room, additional oversized bedroom with full bathroom, and walk-out access to generous greenspace — perfect for guests, teens, or extended family. Upstairs, you’ll find an additional large bedroom plus a versatile den or home office, offering excellent flexibility for growing families. Additional highlights include central air conditioning, attached double garage, & numerous thoughtful updates throughout. Ideally located in the family-friendly Wiltse/Valleyview neighbourhood, close to schools, parks, shopping, and recreation, this is a rare opportunity to own a spacious, well-appointed home with exceptional views in one of Penticton’s most sought-after areas. (id:52811)
Chamberlain Property Group
7805 Giants Head Road
Summerland, British Columbia
Here’s your opportunity to own this well cared for, private and spacious three bedroom two bathroom home in beautiful Summerland. This property overlooks the beautiful Okanagan mountains and vineyards with improvements made such as a modern updated bathroom, solid Oak flooring throughout, a Koi, fish pond, 2 beautiful gazebos, and a lovely garden area. There is tons of parking on this over third of an acre lot with plenty of space for an RV. This Property has a wonderful mortgage helper with the non-conforming one bedroom one bathroom suite downstairs with a private entrance. Lots of storage. There is a detached workshop wired that is 875 ft.². Absolutely great for a private business or handy person. There is a single carport attached. Home has included natural gas and AC with forced air. (id:52811)
2 Percent Realty Interior Inc.
3105 South Main Street Unit# 615
Penticton, British Columbia
OPEN HOUSE - Saturday February 21, 10:30 - NOON Welcome to Caravilla Estates — a quiet well-maintained parl offering the economic advantage of full land ownership. This sought-after community is known for its excellent strata management, attractive low fees, and outstanding amenities including a clubhouse with an indoor pool and hot tub. The home has been recently re-sided with durable Hardie Plank, giving it fantastic curb appeal. Enjoy outdoor living on the covered deck and gazebo, plus a deluxe wired workshop with convenient access from both the front and back of the property. Inside, you’ll find numerous updates throughout — newer laminate flooring, a refreshed kitchen, and the addition of an ensuite bathroom and hobby room. Major systems have also been upgraded, including windows, roof, plumbing, furnace, and air conditioning, ensuring year-round comfort and efficiency. This is a move-in-ready home in a well-cared-for community offering an excellent opportunity to enjoy affordable, comfortable living in Caravilla Estates! (id:52811)
Royal LePage Locations West
803 Fairview Road Street Unit# 201
Penticton, British Columbia
Fantastic downtown studio unit located right by the library. Easy access to transportation routes, restaurants, shops and plenty of other amenities. Plus, you'll have storage and laundry room on the same floor and one designate parking spot. Perfect for students, first-time Buyers or Investors! (id:52811)
Engel & Volkers South Okanagan
1820 Atkinson Street Unit# 307
Penticton, British Columbia
Exceptionally spacious and bright top-floor 1425 SF home with well designed living space, mountain views, & an expansive enclosed sundeck for year round use, w/ opening windows to enjoy fresh summer breezes. Updated throughout with laminate flooring, and featuring a spacious kitchen w/ all stainless steel appliances, an eating nook & loads of cupboard space, you have room to create. Along with an ample dining space for company and friends, and a large bright living room opening to the sundeck w/ an electric fireplace, there is room for everyone to enjoy and be comfortable. Another 8'10 x 12'1 office/den area extends from the living area, creating a functional extra space that could also be used as a 3rd guest room in a pinch & which also accesses the sundeck. A welcoming foyer opens to the hall leading to the comfortable primary suite with large walk-in closet and 3 piece ensuite, a second bedroom, a 4 piece main bath, and an extra dedicated storage room. This light-filled home truly stands out for its incredible space, storage and versatility. A heat pump provides reliable affordable a/c & heat year round, & a dedicated parking stall is included, as well as an additional storage locker outside the unit for those extras. This centrally located 55+ building is close to shopping and amenities and is the perfect place to call home. Come view today! (id:52811)
Skaha Realty Group Inc.
101 Knippelberg Road
Oliver, British Columbia
One of a kind private oasis!! This extraordinary 3300 SF 4 bed/3 bath home on 3.19 acres sits at the very end of Kippelberg Road offering unrivaled privacy & sweeping views of the valley, mountains & vineyards. The fully fenced acreage is ideal for a horse, & gardeners will love the abundance of fruit & produce: cherry, plum & apricot trees, grapevines, strawberries, raspberries, gooseberries & a veggie garden. After exploring the grounds, relax on the expansive covered deck - perfect for watching hawks soar, enjoying quiet morning coffee, or napping in your hammock. Inside, every space has been thoughtfully updated. The Ellis-designed kitchen combines function & beauty w/ quartz countertops, S/S appliances & soft close cabinetry. Even the hallway features Ellis custom cabinetry w/ built ins & a desk nook. The primary bedroom is a true retreat w/ a spacious walk-in closet & ensuite boasting a rain head shower & soaker tub. On the lower level, 2 more bedrooms & a welcoming family room w/ electric fireplace provide comfort, w/ a separate entrance, full laundry room & ample storage. Add to that 2 garages plus a smaller 1/2 garage--ideal for a quad, motorbike or workshop. Recent upgrades include a 1200 gal concrete septic system & roof (2020), vinyl windows & hot water tank (2018). All this is just a 5 minutes from Oliver. This rare offering combines privacy, natural beauty and modern comfort in a way that is seldom available . A true paradise -- come see today! (id:52811)
Skaha Realty Group Inc.
1618 Duncan Ave E Avenue
Penticton, British Columbia
OPEN HOUSE Sat Feb 21 10 am to 11 am. Discover this charming and beautifully renovated single-family home nestled in the heart of Penticton. Boasting timeless mid-century architecture, this inviting residence features warm, exposed beams, stunning clerestory windows that flood the space with natural light, and rich wood floors that create a cozy yet sophisticated ambiance. The spacious living and dining areas are perfect for gatherings and everyday comfort, complemented by a sleek, fully updated kitchen with modern appliances and stylish finishes. With four generous bedrooms and two rejuvenated bathrooms, there's plenty of space for family and guests.Step outside to enjoy the idyllic outdoor living areas: a charming front balcony ideal for morning coffee, covered decks and sun decks perfect for entertaining or relaxing, and multiple patios surrounded by lush gardens, vibrant fruit trees, and a delightful chicken coop. Unwind in the private hot tub or just enjoy your serene, sprawling backyard oasis—an ideal setting for outdoor hobbies, family fun, or quiet reflection.This spacious property offers ample parking, including plenty of room for RVs and boats, lane access, and a large, lush lot that provides privacy and tranquility. Located in a friendly, close-knit neighbourhood just minutes from schools, shopping, parks, and nature this home is the perfect sanctuary for creating lifelong memories. Embrace the best of outdoor and indoor living in this warm, inviting retreat—your dream home awaits. (id:52811)
Century 21 Amos Realty
11815 Grant Avenue Unit# 102
Summerland, British Columbia
Introducing this stylish half duplex in the heart of Summerland—a brand new, under-construction strata home offering modern comfort and convenience. Spanning 1,485 sqft across two storeys, this thoughtfully designed residence features a ductless heat pump system for efficient heating and cooling. The main floor boasts an open-concept layout with living, dining, and kitchen areas plus a 2-piece bath—perfect for everyday living and entertaining. Upstairs, you'll find the primary bedroom with a private 3-piece ensuite, two additional bedrooms, a 4-piece bath, and laundry conveniently located on the same floor. 4ft crawl space creates room for lots of extra storage! With a $225/month strata fee, one parking stall, and pet-friendly bylaws (with restrictions), this property offers low-maintenance living just minutes from downtown Summerland, schools, and parks. No age restrictions make it ideal for a range of buyers—don’t miss out on this exciting opportunity! Property is under construction with estimated completion Spring 2026. BUYER BONUS-Developer to pay first 12 mths of strata fees! Contact the listing agent for details! (id:52811)
Royal LePage Locations West
11815 Grant Avenue Unit# 103
Summerland, British Columbia
Introducing this stylish half duplex in the heart of Summerland—a brand new, under-construction strata home offering modern comfort and convenience. Spanning 1,485 sqft across two storeys, this thoughtfully designed residence features a ductless heat pump system for efficient heating and cooling. The main floor boasts an open-concept layout with living, dining, and kitchen areas plus a 2-piece bath—perfect for everyday living and entertaining. Upstairs, you'll find the primary bedroom with a private 3-piece ensuite, two additional bedrooms, a 4-piece bath, and laundry conveniently located on the same floor. 4ft crawl space creates room for lots of extra storage! With a $225/month strata fee, one parking stall, and pet-friendly bylaws (with restrictions), this property offers low-maintenance living just minutes from downtown Summerland, schools, and parks. No age restrictions make it ideal for a range of buyers—don’t miss out on this exciting opportunity! Property is under construction with estimated completion Spring 2026. BUYER BONUS-Developer to pay first 12 mths of strata fees! Contact the listing agent for details! (id:52811)
Royal LePage Locations West
11815 Grant Avenue Unit# 104
Summerland, British Columbia
Introducing this stylish half duplex in the heart of Summerland—a brand new, under-construction strata home offering modern comfort and convenience. Spanning 1,485 sqft across two storeys, this thoughtfully designed residence features a ductless heat pump system for efficient heating and cooling. The main floor boasts an open-concept layout with living, dining, and kitchen areas plus a 2-piece bath—perfect for everyday living and entertaining. Upstairs, you'll find the primary bedroom with a private 3-piece ensuite, two additional bedrooms, a 4-piece bath, and laundry conveniently located on the same floor. 4ft crawl space creates room for lots of extra storage! With a $225/month strata fee, one parking stall, and pet-friendly bylaws (with restrictions), this property offers low-maintenance living just minutes from downtown Summerland, schools, and parks. No age restrictions make it ideal for a range of buyers—don’t miss out on this exciting opportunity! Property is under construction with estimated completion Spring 2026. BUYER BONUS-Developer to pay first 12 mths of strata fees! Contact the listing agent for details! (id:52811)
Royal LePage Locations West
310 Co-Op Avenue Unit# 102b
Oliver, British Columbia
Prime Commercial Lease Opportunity in Downtown Oliver Located at 310 Co-op Ave, Unit 102B, this 5,020 sq. ft. commercial space offers exceptional versatility in a high-exposure location. Zoned C3 (Commercial), this property is ideal for a variety of businesses looking to establish or expand in the heart of downtown Oliver—just 30 minutes from the U.S. border. This space is ready for quick possession, providing an excellent opportunity for retail, office, or light industrial use. Additionally, an extra 8,363 sq. ft. of warehouse/commercial space is available for lease, allowing for expanded operations if needed. Don't miss this chance to secure a spacious and well-located commercial property in one of the region’s most business-friendly areas (id:52811)
RE/MAX Wine Capital Realty
310 Co-Op Avenue Unit# 102
Oliver, British Columbia
Prime Commercial Lease Opportunity in Downtown Oliver Located at 310 Co-op Ave, Unit 102, this 8,363 sq. ft. commercial space offers exceptional versatility in a high-exposure location. Zoned C3 (Commercial), this property is ideal for a variety of businesses looking to establish or expand in the heart of downtown Oliver—just 30 minutes from the U.S. border. This space is move-in ready for quick possession, providing an excellent opportunity for retail, office, or light industrial use. Operational Spray Booth already installed waiting for the right tenant. Additionally, an extra 5,020 sq. ft. of office space is available for lease, allowing for expanded operations if needed. Don't miss this chance to secure a spacious and well-located commercial property in one of the region’s most business-friendly areas. (id:52811)
RE/MAX Wine Capital Realty
136 Sumac Ridge Drive
Summerland, British Columbia
Panoramic lake and mountain views highlight this spacious two-level executive home in the sought-after Sumac Ridge Estates—an established golf course community just minutes to Okanagan Lake and downtown Summerland. Enjoy the convenient entry-level access through a grand foyer that opens to a lakeview office area. Also on the main level is an expansive master bedroom with beautifully updated ensuite and walk-in closet, two additional bedrooms, a second full bathroom, and laundry / storage areas. Designed for comfortable living and easy entertaining, the upper level of this home features a bright open-concept layout with vaulted ceilings, expansive upgraded windows, solid hardwood flooring, and a natural gas fireplace. The gourmet kitchen is equipped with granite countertops, a gas range, and generous prep space, flowing seamlessly into the dining and living areas. Step out onto the expansive deck and take in the breathtaking panoramic lake views—ideal for hosting or simply relaxing. Also from the main level is a den / fitness room, hot tub deck; and 2 additional deck areas for sun or shade. Low-maintenance perennial gardens, private driveway, and double garage provide both privacy and practicality. Don't miss the opportunity to make this Okanagan Oasis your home! (id:52811)
RE/MAX Orchard Country
340 Mckinney Road Unit# 1
Oliver, British Columbia
Discover this inviting and 'furnished' ground-floor condo in the sought-after Meadow Gardens 55+ community. This spacious two-bedroom residence boasts an open-concept living and dining area, complete with new windows and new sliding glass doors that lead to a generous patio—ideal for savoring a sunny morning coffee or enjoying shady afternoon relaxation. Updates include new heat pump/a/c units in the living room and primary bedroom. The master bedroom offers ample space and provides direct access through to a convenient ""cheater"" ensuite bath and in-suite laundry. Adjacent to the compact yet highly functional kitchen, you'll find a roomy pantry and additional storage room. All of this is just steps away from the scenic riverfront hike and bike path, top-notch recreational facilities, and vibrant downtown amenities. It's the perfect location to embrace life in the sunny South Okanagan! This property is suited for 55+ residents, low strata fees and long-term allowed. Easy to show—call today to schedule your viewing! (id:52811)
Royal LePage South Country
5300 Buchanan Road Unit# Prop Sl6
Peachland, British Columbia
Welcome to McKay Grove, an exclusive collection of executive lakeview townhomes & condominiums, terraced into the serene hillside of Peachland, and located just steps from the Okanagan’s best beaches and trails, coffee shops and restaurants. This home contains 1,892 sqft of interior living space all one one level, boasting 3 bedrooms & 2 bathrooms, and views of Lake Okanagan. Upon entry, you are instantly greeted by the warm and luxurious finishing. This one level home features a large covered private deck, with direct access to curated green space - perfect for pet lovers! Featuring generous open concept living spaces, expansive windows, and luxury features throughout, this home has been curated with the finest designer finishes, fixtures, and appliances to create an unmistakable sense of comfort, welcome, and luxury. From engineered hardwood floors and Dekton-clad professional kitchens to Italian-imported custom mill work with integrated Fisher Paykel appliances, McKay Grove has been designed perfectly for downsizes, summer homes, or anything in between. High grade exterior materials including brick and metal cladding for long wear and minimal maintenance, and full elevator access to each floor. Generous visitor parking and green space, and a short walk to the lake. Each home features a private double garage with EV charger rough-in. Pet friendly with up to two pets (2 dogs or 2 cats, or 1 dog and 1 cat). Strata includes water, garbage, landscaping, etc. Move-in ready! (id:52811)
Sotheby's International Realty Canada
5300 Buchanan Road Unit# Prop Sl8
Peachland, British Columbia
Welcome to McKay Grove, an exclusive collection of executive lakeview townhomes & condominiums, terraced into the serene hillside of Peachland, and located just steps from the Okanagan’s best beaches and trails, coffee shops and restaurants. This home contains 1,892 sqft of interior living space all one one level, boasting 3 bedrooms & 2 bathrooms, and views of Lake Okanagan. Upon entry, you are instantly greeted by the warm and luxurious finishing. This ground-level home features a large covered private deck, with direct access to curated green space - perfect for pet lovers! Featuring generous open concept living spaces, expansive windows, and luxury features throughout, this home has been curated with the finest designer finishes, fixtures, and appliances to create an unmistakable sense of comfort, welcome, and luxury. From engineered hardwood floors and Dekton-clad professional kitchens to Italian-imported custom mill work with integrated Fisher Paykel appliances, McKay Grove has been designed perfectly for downsizes, summer homes, or anything in between. High grade exterior materials including brick and metal cladding for long wear and minimal maintenance, and full elevator access to each floor. Generous visitor parking and green space, and a short walk to the lake. Each home features a private double garage with EV charger rough-in. Pet friendly with up to two pets (2 dogs or 2 cats, or 1 dog and 1 cat). Strata includes water, garbage, landscaping, etc. Move-in ready! (id:52811)
Sotheby's International Realty Canada
215 Greenwood Drive
Penticton, British Columbia
Welcome to this well-maintained and solid 2-bedroom, 2-bathroom rancher, perfectly positioned in a convenient central location. This home offers comfort, functionality, and thoughtful upgrades throughout — ready for you to move in and make it your own. Highlights & Features: Modern Euroline windows and doors with tilt-and-turn functionality Imotech window blinds that open from both the top and bottom for versatile light control Approx. 12-year-old roof in great condition 80% efficiency furnace ensures comfortable and economical heating Built-in vacuum system for easy maintenance. Sunglo skylight tubes in the bathroom and laundry room bring in abundant natural light Whether you're downsizing or purchasing your first home, this charming rancher combines durability, convenience, and a welcoming layout perfect for modern living. Lakeview from the Livingroom. Please note: This property has a nice view out back But not a back yard. After the deck the property slopes downward. Furnace 2001, HWT 2015, Windows & Doors $12,000. + install in 2007, gas fireplace 2001, 6' metal Posts for the rear deck 2006, Water Sewer & Electricity Avrg. $224. mo. (id:52811)
Fair Realty (Kelowna)
15817 Logie Road
Summerland, British Columbia
Rare opportunity to own this .48 acre property with 7400 +/- square foot stand alone building with additional fenced yard, office area and washrooms. One minute from hwy 97 for easy access, with room for large vehicles. Two 10 x10 foot doors at the back of the building, 3 phase 600 amp power, natural gas heated. Zoned M1 light industrial allows for a wide variety of business types, including automotive and equipment repair, contractor services, eating and drinking establishments, equipment rental, general industrial uses, recycle depot, research center, winery, agricultural processing, commercial storage and more. Price plus GST (id:52811)
RE/MAX Kelowna
Chamberlain Property Group

