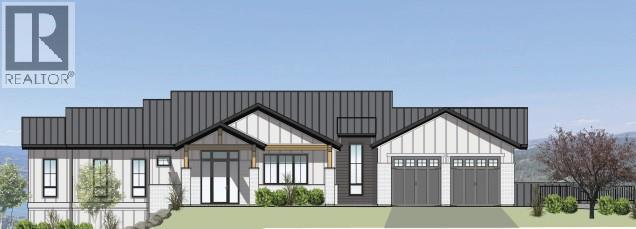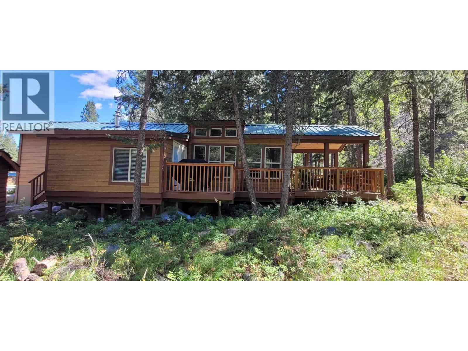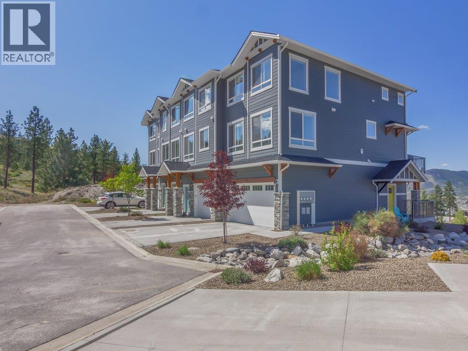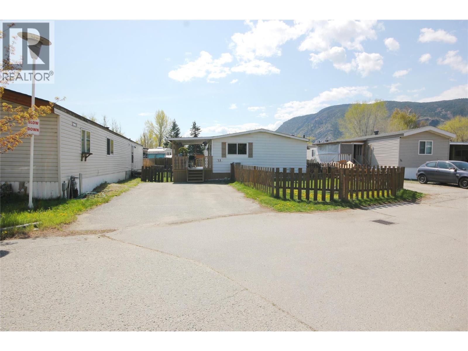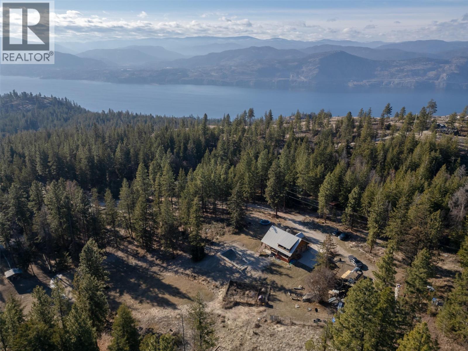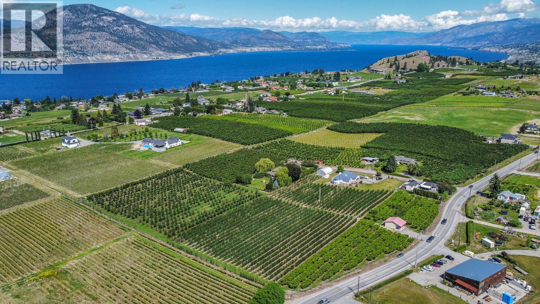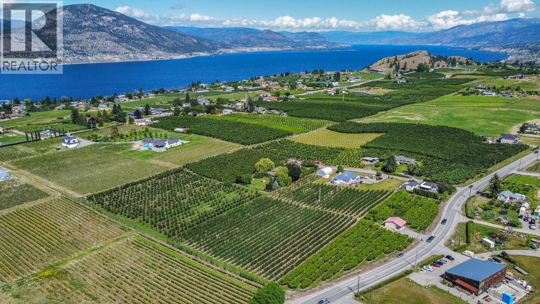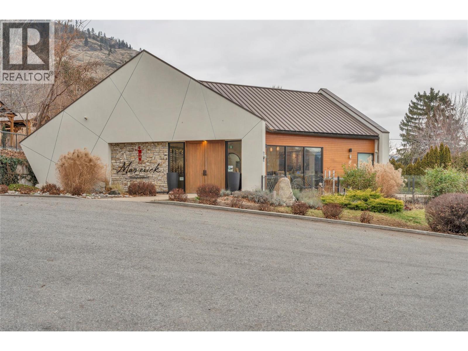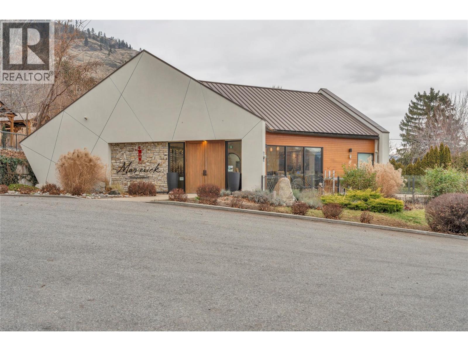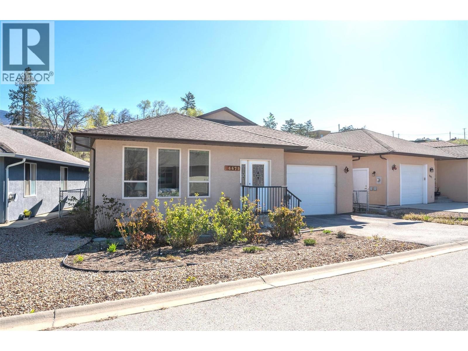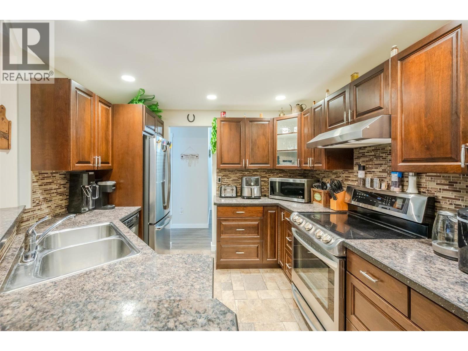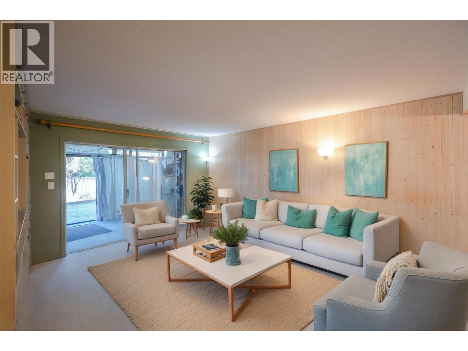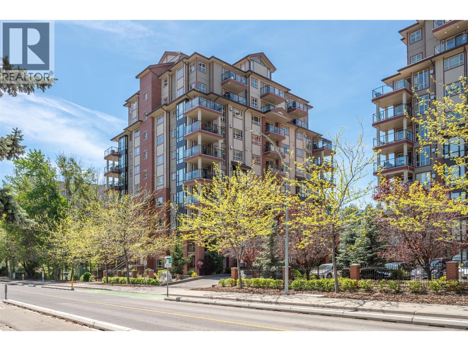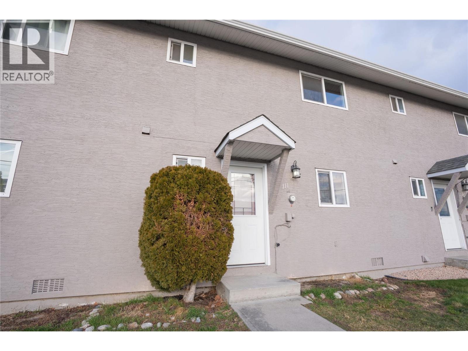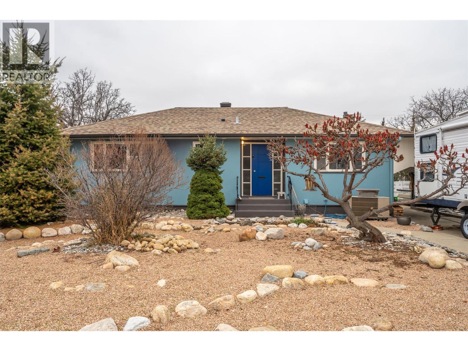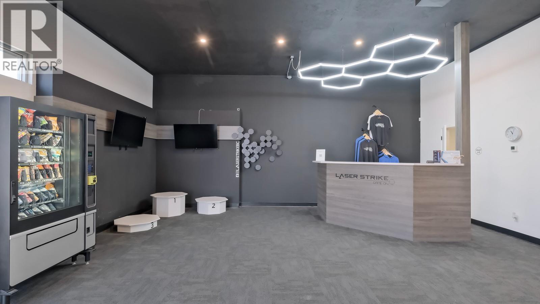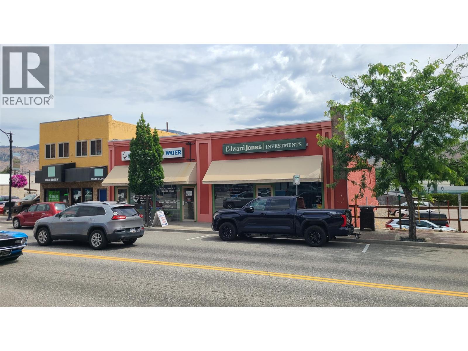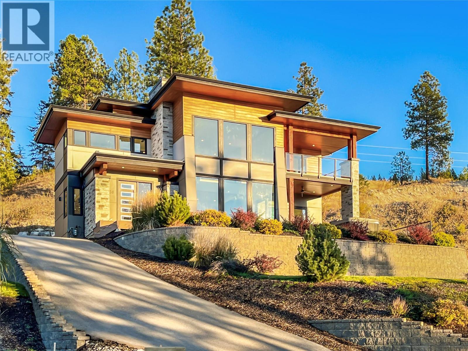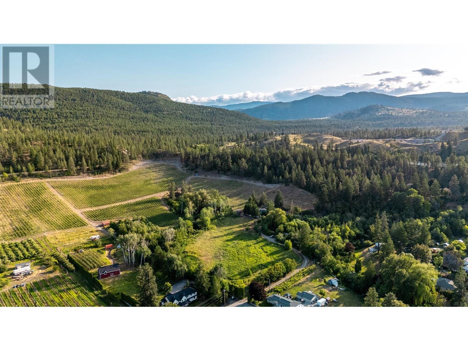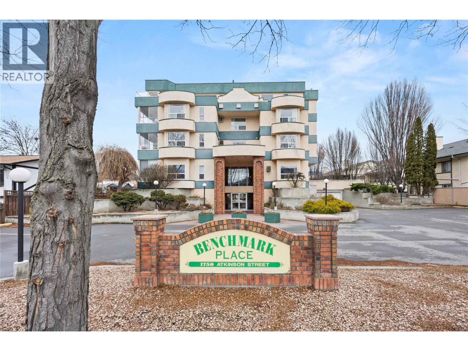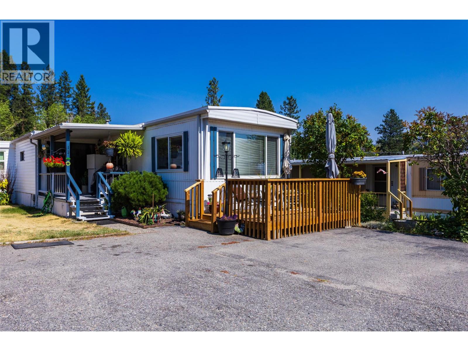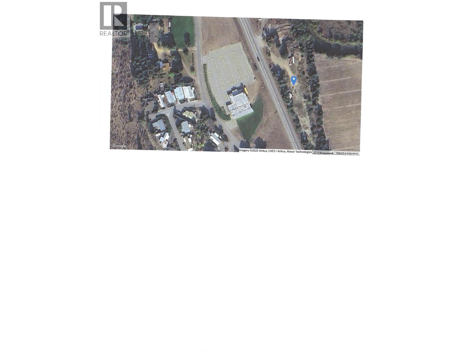Pamela Hanson PREC* | 250-486-1119 (cell) | pamhanson@remax.net
Heather Smith Licensed Realtor | 250-486-7126 (cell) | hsmith@remax.net
360 Benchlands Drive Lot# 33
Naramata, British Columbia
GST has been Paid!! Nestled amidst the serene beauty of the Okanagan, discover this extraordinary .57 acre lot where luxury seamlessly meets nature's grandeur. Offering a picturesque vista of Okanagan Lake, this meticulously crafted property beckons you to envision your dream home. With flexible zoning, the possibilities are endless—whether you opt for a primary residence or embrace the opportunity to incorporate a secondary dwelling, tailored to your needs. Serene moments await, just moments from your doorstep. Welcome to Vista Naramata Benchlands, the epitome of modern living in the South Okanagan. Let your experienced realtors assist you in realizing your vision; house plans (architectural and structural) are included. Your idyllic oasis awaits. (id:52811)
Oakwyn Realty Okanagan
13011 Lakeshore Drive Unit# 105
Summerland, British Columbia
LAKE & MOUNTAIN VIEWS! Embrace lakeside luxury in this 1-bed, 1 four pce bath, wheelchair friendly, unit at Summerland Waterfront Resort. Easy access to the pool, hot tubs, and beach from this 2nd floor suite. The unit features a granite kitchen, stainless steel appliances, a cozy fireplace, and balcony. Fully furnished with hotel-like amenities including outdoor pool, hot tub, sauna, fitness centre, BBQ area, bistro, boat rentals, spa and more! Enjoy dinner out at the popular restaurant steps away! Laundry facilities on site. Professionally managed, it offers stress-free ownership with revenue potential through a rental pool, allowing for 180 days of personal use per year. Fees include: gas, electricity, water, management, garbage, sewer, recreation, parking, cable, caretaker, housekeeping (daily if wanted). Elevate your lifestyle with this turn-key LAKEVIEW retreat, blending relaxation and investment seamlessly. One of the few opportunities to have an income producing hotel like environment situated on Okanagan Lake! Monthly hotel and strata fees total: $874.53. By appointment only. Measurements approx only - buyer to verify if important. (id:52811)
RE/MAX Orchard Country
4835 Paradise Valley Drive Unit# 40
Peachland, British Columbia
Paradise truly awaits in this exceptional home, offering one of the largest units in the park and one of the best locations for privacy. This spacious residence immediately feels like home, with a thoughtfully designed layout that stands out for its size and comfort. The generous primary bedroom features built-in storage and a dedicated office desk—perfect for working from home—while the second bedroom includes a great set of bunk beds for family or guests. Step outside to the expansive back deck, ideal for relaxing, entertaining, or simply enjoying the peace and tranquility of this beautiful setting. Rarely does a unit of this size become available in the park—this is a must-see opportunity. Make an appt and come look today!! floor plan coming will have update for sq footage. (id:52811)
2 Percent Realty Interior Inc.
1115 Holden Road Unit# 116
Penticton, British Columbia
*""OPEN HOUSE""* (SAT. FEB. 7th from 11:30 AM - 1:30 PM) """"Savour sweeping, unobstructed views of Penticton’s cityscape and valley stretching all the way to Apex Mountain from this private corner townhome in the sought-after Sendero Canyon community. This nearly new 1,932 sqft residence offers 3 bedrooms, a flex room, and 3 bathrooms, blending modern finishes with a bright, open-concept design. The stylish kitchen features quartz countertops, high-end stainless steel appliances, and abundant cabinetry, flowing effortlessly into the living and dining areas. Large windows flood the space with natural light and frame the stunning vistas of Penticton, Campbell Mountain, and Apex Mountain. Step onto the private deck to enjoy outdoor dining or simply relax and take in the peaceful surroundings. Upstairs, the primary suite provides a serene retreat complete with a walk-in closet and a beautifully appointed ensuite. The additional bedrooms are generously sized—perfect for family, guests, a home office, or a fitness space. A spacious 21'x18' double garage, along with two additional exterior parking spots, offers room for up to four vehicles. Nestled in a quiet, family-friendly neighbourhood, this home is just minutes from schools, parks, walking trails, and a short drive to Penticton’s vibrant downtown. A rare combination of privacy, modern comfort, and breathtaking views—this townhome truly has it all. Don't wait, call to book your private viewing today! (id:52811)
Exp Realty
6555 Sherburn Road
Peachland, British Columbia
Open house Saturday February 14th 12-2pm Welcome to 6555 Sherburn Road in beautiful Peachland! This stunning home offers just under 3,300 sq. ft. of open-concept living, designed with both elegance and functionality in mind. The main level is a true showstopper, featuring vaulted ceilings, two kitchen islands, sleek stainless steel appliances, and a 6 burner gas Italian stove—a chef’s dream. Expansive windows throughout flood the home with natural light, creating a bright and welcoming atmosphere. The spacious primary suite and second bedroom provide comfort and privacy, complemented by the convenience of separate laundry. Downstairs, a bright and spacious two-bedroom suite awaits with large windows that fill the space with even more light. This level also boasts its own patio with amazing views—perfect for morning coffee or relaxing evenings. Complete with separate laundry, it’s an ideal setup for extended family, guests, or income potential. Enjoy the outdoors year-round with two balconies plus a cozy back patio that is complete with a gas hookupsfor barbecues and evenings by the fire. Parking and storage are a breeze with a 670 sq. ft. garage, ideal for vehicles, hobbies, or a workshop. The generous driveway provides room for six or more cars, with RV parking off to the side—perfect for visitors or those who love to travel. Tucked away in a quiet, sought-after neighborhood, this entertainer’s home is ideal for families, multi-generational living, or anyone looking for a serene Peachland lifestyle. (id:52811)
Royal LePage Kelowna
3999 Skaha Lake Road Unit# 73
Penticton, British Columbia
Affordable Okanagan Living—Steps to Skaha Lake! Discover this spaciously renovated double-wide mobile home offering 3 bedrooms and 2 bathrooms, including a private 2-piece ensuite in the primary. The open-concept layout features vinyl windows, newer appliances, and too many updates to list—move-in ready and designed for comfort. Relax on your east-facing covered deck, enjoy a fully fenced pet-friendly yard, and take advantage of generous off-street parking for two vehicles. A handy workshop at the back adds extra space for hobbies or storage. Location is everything—walk to Skaha Beach or hop on your bike to ride the channel from one end of Penticton to the other. Whether you’re downsizing, starting out, or seeking an investment, this property offers affordable living in the heart of the South Okanagan. Don’t wait—homes this close to the lake and lifestyle don’t last long! All measurements are approximate, Buyer to verify if important. (id:52811)
RE/MAX Penticton Realty
7080 Glenfir Road Unit# 15
Naramata, British Columbia
Set on 9.9 acres in the heart of rural Naramata, 7080 Glenfir Road offers a rare opportunity to live immersed in nature while remaining just ten minutes from Naramata Village. Backing onto endless outdoor adventure, the property sits near Okanagan Mountain Park and the KVR Trail, making it an ideal setting for those who value privacy, space, and an active lifestyle with hiking, biking, fishing, and hunting at your doorstep. The 3,179 sq ft log home was thoughtfully constructed in 1993 using Douglas fir harvested directly from the land, complemented by natural stone chimneys sourced from the Ashnola River Valley. Spanning three levels, the home features three bedrooms and three bathrooms, with a functional main-floor layout that flows effortlessly onto a wraparound deck—perfect for soaking in the peaceful surroundings and catching peekaboo lake views. The property is dotted with multiple outbuildings, including a heated and insulated structure, a fenced garden, and a cozy firepit area. A year-round creek winds through the land, adding to the sense of tranquility and uniqueness. This is a truly special offering with room to grow, gather, and create something lasting. Contact the listing agent to view! (id:52811)
Royal LePage Locations West
RE/MAX Kelowna
1260 Broughton Avenue
Penticton, British Columbia
Dreaming of living the Okanagan lifestyle? This is an amazing opportunity to own 8.74 acres of some of the most beautiful prime land in the Okanagan in the spectacular and coveted Upper Bench area with sweeping orchard, vineyard and mountain views, all just 5 minutes from downtown Penticton. This immaculately maintained producing orchard has hundreds of high production ambrosia and gala apple trees, peaches, cherries , and more. This property comes with a beautiful 3500 SF (approx.) home, a 1200 SF Quonset building and an established fruit stand fronting Upper Bench Road with good visibility from both directions and is surrounded by AWARD winning wineries (on the wine tour route)! Property is completely fenced with 8 FT deer fence and gates. The orchard is being leased out on a year to year basis. Come view this spectacular property today!! Duplicate listing (residential). (id:52811)
Skaha Realty Group Inc.
1260 Broughton Avenue
Penticton, British Columbia
Dreaming of living the Okanagan lifestyle? This is an amazing opportunity to own 8.74 acres of some of the most beautiful prime land in the spectacular and coveted Upper Bench area with sweeping orchard, vineyard and mountain views, all just 5 minutes from downtown Penticton. With hundreds of high production ambrosia and gala apple trees, peaches, cherries, and more. This property comes with a beautiful 3500 SF (approx.) home, a 1200 SF Quonset building and an established fruit stand fronting Upper Bench Road with good visibility from both directions, surrounded by AWARD winning wineries (on the wine route)! Property is completely fenced with 8 FT dear fence and gates. Come view this spectacular property today! Duplicate farm listing (id:52811)
Skaha Realty Group Inc.
3974 Hwy 97 Highway
Oliver, British Columbia
A rare opportunity to acquire Maverick Estate Winery, a premier winery property located along the renowned Golden Mile slopes in Oliver, BC, the Wine Capital of Canada. Set on 10.991 acres with approximately 7.5 acres planted, this exceptional offering combines established vineyard land and a destination tasting experience. The property features a beautiful, modern designed tasting room and retail space, complemented by a stunning outdoor patio ideal for larger group experiences, private events, and guest enjoyment. Designed for both hospitality and production, the winery includes functional office space and a production facility with an estimated 10,000 case capacity. Adding to the value and versatility are two detached residential homes, plus a modular home currently used for staff housing, making this a highly desirable, turnkey operational property in one of BC’s most sought after wine regions. Wine inventory sold separately. For Buyers seeking additional planted acreage and expansion potential, 3668 Fruitvale Way in Oliver is also available for sale, offering 77 acres total, with 16 acres currently planted and approximately 9 additional acres prepped and ready for planting. Duplicate listing with MLS 10374332. (id:52811)
Chamberlain Property Group
3974 Hwy 97 Highway
Oliver, British Columbia
A rare opportunity to acquire Maverick Estate Winery, a premier winery property located along the renowned Golden Mile slopes in Oliver, BC, the Wine Capital of Canada. Set on 10.991 acres with approximately 7.5 acres planted, this exceptional offering combines established vineyard land and a destination tasting experience. The property features a beautiful, modern designed tasting room and retail space, complemented by a stunning outdoor patio ideal for larger group experiences, private events, and guest enjoyment. Designed for both hospitality and production, the winery includes functional office space and a production facility with an estimated 10,000 case capacity. Adding to the value and versatility are two detached residential homes, plus a modular home currently used for staff housing, making this a highly desirable, turnkey operational property in one of BC’s most sought after wine regions. Wine inventory sold separately. For Buyers seeking additional planted acreage and expansion potential, 3668 Fruitvale Way in Oliver is also available for sale, offering 77 acres total, with 16 acres currently planted and approximately 9 additional acres prepped and ready for planting. Duplicate listing with MLS 10374333. (id:52811)
Chamberlain Property Group
6679 Oxbow Crescent
Oliver, British Columbia
Pride of ownership shines in this well-maintained, one-owner home built by the reputable Ellcar Ventures. Step into a bright and welcoming open-concept layout featuring a spacious foyer, comfortable living room, functional kitchen, and a generous primary bedroom. The centrally located kitchen island is perfect for preparing family meals or baking up your favorite treats, while the roomy dining area is ideal for hosting holiday gatherings and special occasions. Outside, enjoy a fully fenced, low-maintenance yard—ready for you to add your personal touch. Need storage? You’ll appreciate the extra space available in the attached single-car garage and the convenient 3-foot crawl space. *Some pictures may be virtually stage (id:52811)
Century 21 Amos Realty
337 Mckinney Road Unit# 216
Oliver, British Columbia
Discover the perfect blend of modern sophistication and effortless living in this beautifully updated 2-bedroom condo. Designed with a contemporary flair, the home features a bright, open floor plan highlighted by fresh paint, new trim, and stylish flooring throughout. The heart of the residence is the stunningly renovated kitchen, boasting sleek stainless steel appliances and a functional pass-through with bar seating—ideal for casual dining or hosting friends. Storage is a breeze with a dedicated large pantry and storage area right at your fingertips. Every inch of this home has been thoughtfully refreshed, including a brand-new bathroom featuring a luxurious tile walk-in shower. For year-round comfort, the unit is equipped with efficient ductless heating and cooling. Step outside to your private patio, a quaint outdoor retreat where you can enjoy peaceful mountain views. Situated in a secure, mature living complex, this property is fully wheelchair accessible via elevator and offers a vibrant community lifestyle. Residents have exclusive access to a wealth of amenities, including a fitness area, games room, library, and a guest suite. The social hub features a common room with a commercial-style kitchen and a dance floor for events. Complete with covered parking and plenty of visitor spots, you are just a short walk from the rec center, shopping, and scenic river hike and bike paths. This is central living at its absolute finest. (id:52811)
Century 21 Amos Realty
337 Mckinney Road Unit# 111
Oliver, British Columbia
Welcome to this bright corner-unit condo, offering a perfect blend of comfort, convenience, and vibrant community living. With level entry and easy access, this home is thoughtfully designed for effortless everyday living and full accessibility. A standout feature is the enclosed sun patio, where you can relax and enjoy throughout every season. Inside, the open floor plan creates an airy feel, highlighted by a spacious living room with a functional built-in wall unit and an inviting dining area perfect for entertaining. The kitchen provides ample cupboard and counter space, complemented by a charming pass-through window that keeps the space feeling connected. Bathed in natural light, the home includes a lovely 3-piece bathroom with a walk-in shower and is situated within a wheelchair-friendly complex. The location is unbeatable, placing you a short walk from downtown, the hospital, the recreation center, and shopping, while the scenic Okanagan River hike-and-bike path is only steps away. Residents enjoy access to fantastic amenities, including a common room, library, games room, fitness area, guest suite, commercial-style kitchen, and a dance floor for social gatherings. Additional conveniences include covered parking, plenty of visitor parking, and rental-friendly bylaws within a mature-living, pet-free community. If you are looking for a well-appointed home in a central location with outstanding community spirit, this condo is a must-see. *Some photos are digitally staged* (id:52811)
Century 21 Amos Realty
2125 Atkinson Street Unit# 702
Penticton, British Columbia
Views for miles from this bright, well appointed north east corner unit. This two bedroom, two bathroom home offers an abundance of natural light and huge windows, welcoming the sunshine into the open concept main living area. The kitchen space includes an island with storage and seating, a pantry closet, and all appliances including a built in microwave. The spacious primary bedroom offers a walk through closet and a private ensuite with walk in shower. The second bedroom is a versatile space with a custom made Murphy bed with built in desk and shelving, great for a work space or hobby area. Other features include a gas fireplace, in suite laundry, of course the main full bathroom with tub/shower combo, hot water on demand, central air conditioning and forced air heating. Being only steps to Cherry Lane Shopping Center, direct access to the bike lane and the transit hub, a car is not a necessity living here. However, included with this unit is a secure underground parking stall and a storage locker. Amenities of this complex are an exercise room, an incredibly organized library and a meeting room. All ages are welcome, pets are allowed with some size restrictions and there are no short-term rentals. Call for your private viewing today. (id:52811)
Royal LePage Locations West
970 Oakville Street Unit# 111
Penticton, British Columbia
Welcome to this freshly renovated 1,124 sq ft two-storey townhouse in an unbeatable central location! This move-in-ready 3-bedroom, 1.5-bathroom home features 4 brand-spanking-new appliances, is freshly painted throughout, and showcases stylish new vinyl plank flooring on the main level with new carpet on the stairs and in all three bedrooms. The kitchen is highlighted by a warm butcher block countertop, while thoughtful upgrades include new baseboard trim, new baseboard heaters, and a new wall A/C unit for year-round comfort. Major mechanical peace of mind comes with brand new PEX plumbing installed throughout in 2025. The functional layout is ideal for families, first-time buyers, downsizers or investors and includes two parking spots right out front. Enjoy a walkable lifestyle with close proximity to the South Okanagan Events Centre, Queens Park Elementary & Community Centre, the Golf Course, and Kings Park — everything you need is just minutes away. This well-run complex allows two pets and has no age restrictions, making it a fantastic option for all stages of life. Don’t miss your chance to own a fully updated home in one of the area’s most convenient locations! (id:52811)
Royal LePage Locations West
1483 Manitoba Street
Penticton, British Columbia
This charming rancher offers 3 bedrooms, 1 bath on the main level and sits on a spacious 0.17-acre lot in a central location close to the hospital, shopping, and recreation. Recent updates include new flooring, kitchen, and bathroom, plus a newer 12-year-old roof and a brand new hot water tank. The unfinished basement features a separate entrance, roughed-in bathroom, framed walls for an additional bedroom and rec room. Enjoy the cozy gas fireplace, detached single garage/workshop, attached carport, RV parking, and a fully fenced backyard with patio—ideal for outdoor living and extra storage. Contact the listing agent to view! (id:52811)
Royal LePage Locations West
5966 Sawmill Road
Oliver, British Columbia
Unique and flexible lease opportunity offering approximately 975 sq. ft., ideal for office, retail, or showroom use. Located in a like-new, high-quality building with excellent street exposure, close to Main Street in Oliver, BC, and surrounded by local amenities. Enjoy easy access and abundant parking for customers and staff. The functional layout features a spacious open-concept area with a custom reception desk, two offices or flex rooms, a wheelchair-accessible washroom, and dedicated storage. The interior has been meticulously finished and maintained and is presented in near-new condition. Long-term leases are welcome. (id:52811)
Chamberlain Property Group
6239 Main Street
Oliver, British Columbia
Exceptional investment opportunity on busy Highway 97 in Oliver, offering high visibility and stable income. This well-maintained commercial building features a diverse mix of office and retail tenants, with three anchor tenants occupying over 80% of the rentable space, providing long-term stability. The building also includes six smaller offices, catering to a range of professional and service-based users. The property offers 8,000 sq ft of total building area, with approximately 6,800 sq ft of leasable space, making it an efficient and income-generating asset. Numerous upgrades have been completed over the past 20 years, ensuring solid infrastructure and reduced maintenance requirements for years to come. This fully tenanted building generates an attractive 8% plus capitalization rate, ideal for investors seeking a strong return in a growing South Okanagan market. (id:52811)
RE/MAX Wine Capital Realty
130 Flagstone Rise
Naramata, British Columbia
Welcome to this beautifully reimagined three-bedroom, three-bathroom home, thoughtfully designed across two levels of sophisticated living. An open-concept layout creates a seamless flow from room to room, enhanced by soaring ceilings and expansive windows that flood the space with natural light, resulting in an airy and inviting atmosphere throughout. The living room offers a warm and welcoming retreat, anchored by a cozy fireplace. The recently updated kitchen is a true centerpiece, showcasing elegant quartz countertops, stainless steel appliances, and a stylish island ideal for both everyday living and entertaining. Designed with leisure in mind, the home also features a media room, bar area, and pool table perfect for hosting guests or unwinding after a long day. The crown jewel of the residence is the primary suite, complete with a private balcony and hot tub overlooking breathtaking mountain scenery and Okanagan Lake. A spacious walk-in closet and spa-inspired ensuite elevate the experience, featuring a sleek double vanity and indulgent soaker tub. Two additional generously sized bedrooms, each with large windows, provide comfort and versatility. Multiple outdoor living spaces, including two inviting decks and a hot tub, complement the home’s serene setting within a well-kept neighbourhood. More than just a residence, this exceptional property offers a lifestyle defined by elegance, comfort, and stunning natural beauty. (id:52811)
Exp Realty
16109 Dale Meadows Road
Summerland, British Columbia
Welcome to a rare opportunity to own 4.94 acres in the beautiful Dale Meadows area. Backing onto crown land, this incredibly private property offers stunning valley views and endless potential. Once a thriving orchard and later used for cattle, the land features fertile, dark soil—ideal for a wide range of crops, as confirmed by local farmer. Fully fenced and cross-fenced with irrigation in place, it’s perfectly suited for horses, cattle, or other agricultural uses. A natural spring adds to the property's appeal. The existing farmhouse is on the property and is currently tenanted. You can choose to renovate or build your dream home and take full advantage of the peaceful setting. Acreages of this size and location are exceptionally rare. Come walk the land to truly appreciate its beauty and take in the remarkable views. Showings by appointment only, to first see the property and the home can be viewed if required on a second showing. Contact the listing Realtor for more details or to book a private viewing. (id:52811)
RE/MAX Orchard Country
1750 Atkinson Street Unit# 409
Penticton, British Columbia
Welcome to this bright northeast-facing top-floor corner unit in the heart of central Penticton. Ideally located next to the bike lane and just a short walk to everyday amenities including Save-On-Foods, Safeway, the mall, Winners, Lions Park, and Parkway. This spacious 2-bedroom, 2-bathroom condo offers just under 1,000 sq ft of comfortable living space with a large kitchen open to the dining and living areas, perfect for everyday living or entertaining. Cozy up by the gas fireplace, enjoy the convenience of a generous in-unit laundry and storage room plus an additional storage locker, and relax on the large covered deck. A fantastic opportunity for those seeking a well-located, quiet, low-maintenance home close to it all. (id:52811)
Royal LePage Locations West
6711 97 Highway Unit# 13
Peachland, British Columbia
Welcome to 13-6711 Hwy 97, Peachland. Antler's Beach MHP. This is a 55+ park. Enjoy your morning coffee on the front deck taking in the mountain and lake view. Great Unit for those looking at retiring or if you want to enjoy being across the street from Okanagan Lake. Well maintained unit. Storage Shed. Parking for 2 vehicles. Quick Possession available. All measurements taken from I-guide. (id:52811)
Royal LePage Kelowna
6837 Main Street
Oliver, British Columbia
Great investment opportunity 1.55 acres on the highway. Court ordered sale. (id:52811)
Coldwell Banker Executives Realty

