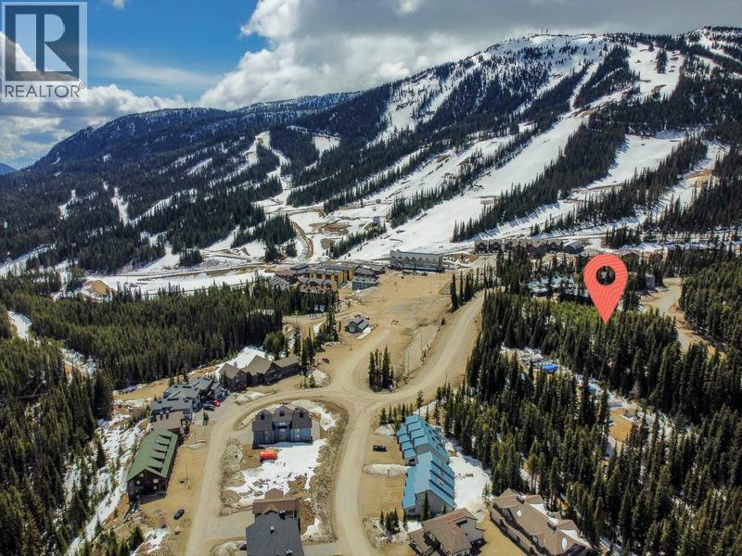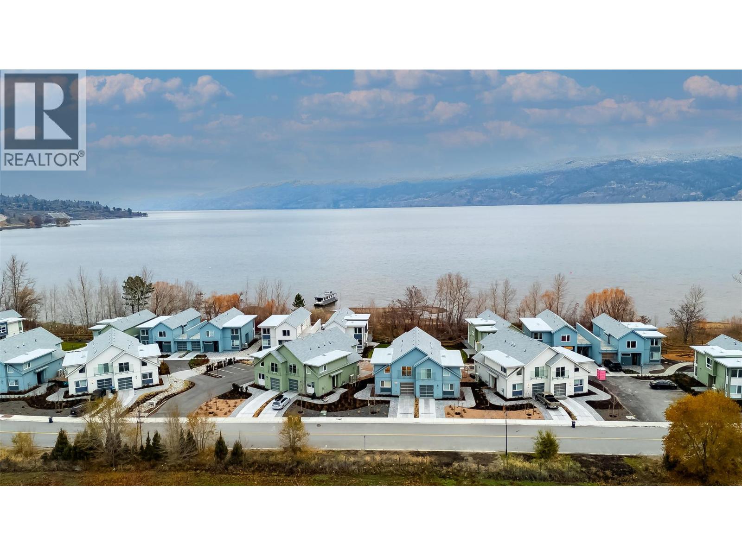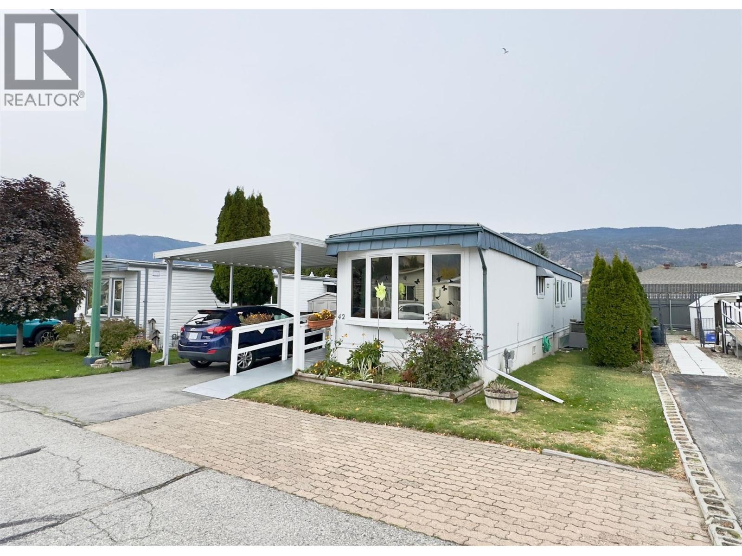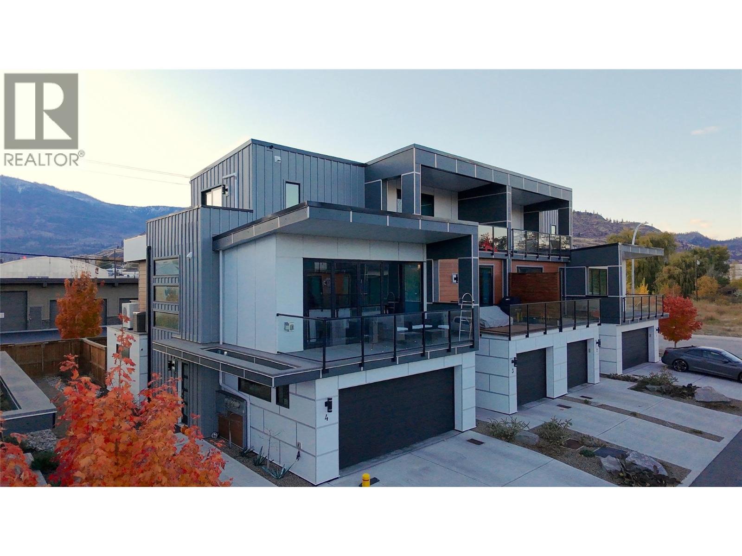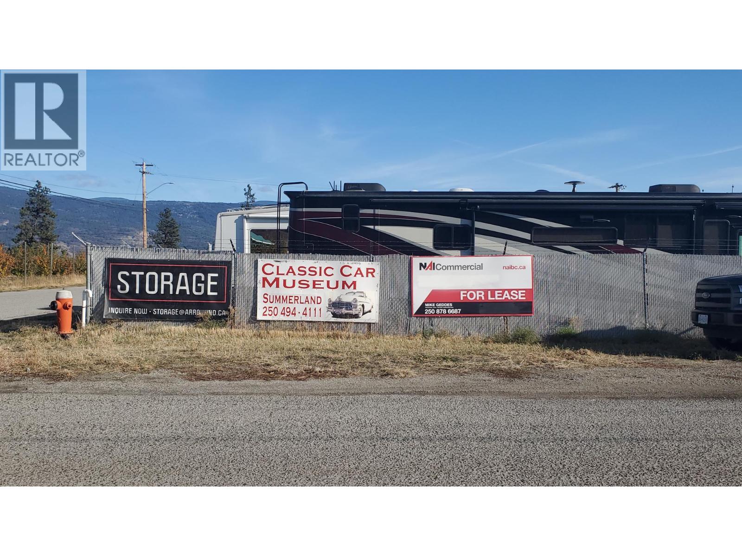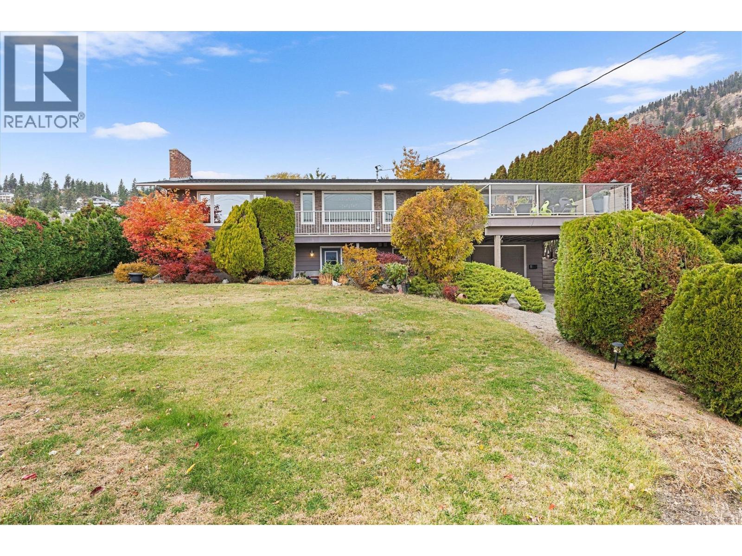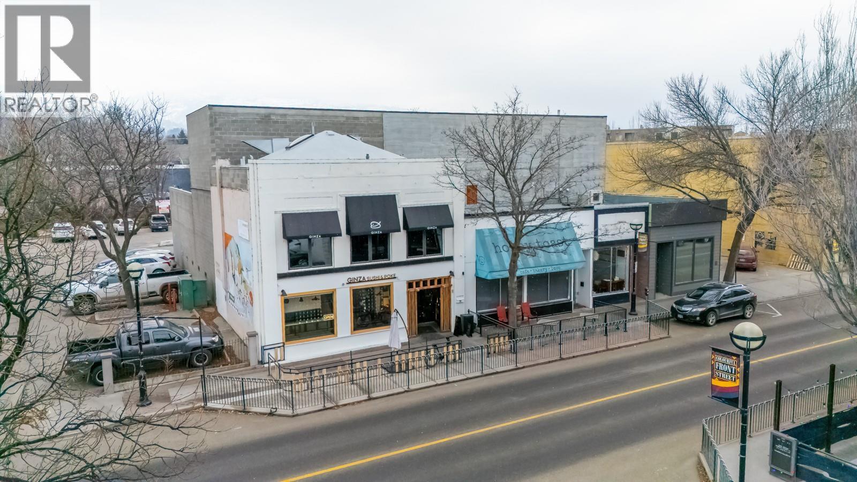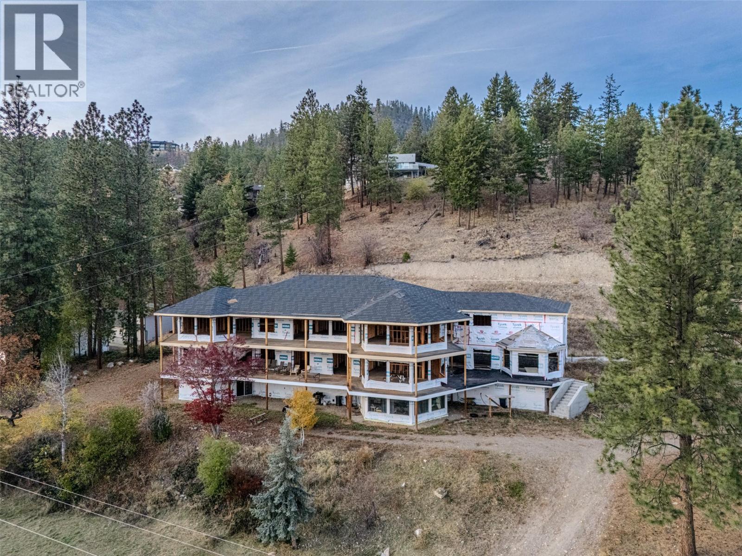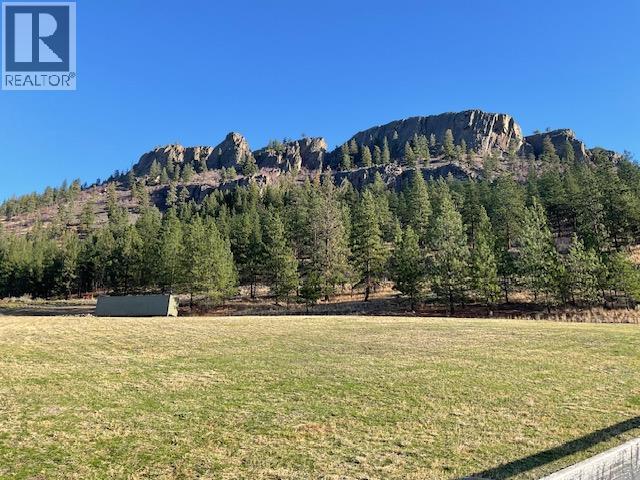Pamela Hanson PREC* | 250-486-1119 (cell) | pamhanson@remax.net
Heather Smith Licensed Realtor | 250-486-7126 (cell) | hsmith@remax.net
1175 Apex Mountain Road
Penticton, British Columbia
This 1.28-acre development lot at Apex Mountain presents a rare opportunity to capitalize on one of the Okanagan’s fastest-growing four-season destinations. With flexible zoning, steps to ski-in/ski-out access, and increasing demand for recreational housing, this parcel is primed for a multi-unit build, luxury chalet, or boutique rental project. The lot’s generous size, gentle slope, and proximity to resort amenities offer both design freedom and strong ROI potential—ideal for developers looking to create something exceptional in a market hungry for alpine lifestyle properties or for a Generational Multi-Family Ski Loge building with private cabins for the entire family dynasty. Zoned AMV, it supports a range of development options including townhomes, apartment-style condos, and mixed-use commercial. With services close to the lot and strong demand for resort housing, this is a prime opportunity for developers seeking flexibility, visibility, and long-term value. The potential for a subdivision, fractional ownership, or a stratification development may be possible. This is a unique opportunity in a high-demand location—act now to secure your foothold in this growing ski resort community. (id:52811)
Exp Realty
3040 Landry Crescent
Summerland, British Columbia
BRAND NEW~GST PAID~FULLY FURNISHED~ Lakefront Living in the Heart of the Okanagan. Discover a rare opportunity to own a premium residence in the master-planned Okanagan Lakeside community. This boutique collection of 45 paired and detached homes is set in Summerland, minutes from Penticton, Naramata, and world-class wineries and golf courses. Apex Ski Resort is also just a short drive away, making this the perfect year-round retreat. Enjoy easy access to the Penticton Airport (20 minutes) and Kelowna (45 minutes). Designed for lake life, this home features a stunning modern exterior with glass, stone, and wood detailing, and floor-to-ceiling windows that flood the interior with natural light. A spacious covered patio offer seamless indoor/outdoor living, complete with outdoor kitchen for dining al fresco. Exclusive community amenities include a clubhouse with a pool, hot tub, fire pit, fitness center, and entertainment lounge. There are also EV charging stations, and generous visitor parking. Inside, thoughtfully curated finishes include premium wood-grain luxury vinyl floors, custom cabinetry, black Riobel plumbing fixtures, and modern lighting throughout. Chef-inspired kitchen features high-end Fisher & Paykel appliances, engineered stone countertops, and a butcher block island. Bathrooms boast custom tile showers, luxurious vanities, & heated floors. Relax with peace of mind, knowing this community is backed by new home warranty and is free from BC's spec tax. (id:52811)
Royal LePage Kelowna
152 Greenwood Drive
Penticton, British Columbia
Build Your Dream Home on a Stunning Penticton Lot – Now Zoned for a Duplex! This exceptional 7,959?sq?ft lot offers a rare opportunity to create your dream home in one of the South Okanagan’s most desirable locations. Now zoned R2 Small Lot Residential, this property allows for a duplex build or a single-family home, giving you flexibility and future potential. Nestled on a hill, the lot boasts breathtaking views of Skaha Lake, the city, and the valley, offering a serene and picturesque setting while still being just a 5-minute drive from downtown Penticton. Outdoor enthusiasts will love the integrated trail network, perfect for hiking, biking, or enjoying the natural beauty of the area. This freehold lot is ready for your vision: build a 1-2 story home, choose your own builder, or take advantage of our preferred building partner options. With its prime location, incredible views, and development-ready status, this is a once-in-a-lifetime opportunity to secure your spot in the heart of the South Okanagan. Don’t miss out – motivated seller, price adjustment, and endless possibilities await! (id:52811)
Oakwyn Realty Okanagan
999 Burnaby Avenue Unit# 42
Penticton, British Columbia
Welcome to Burnaby Gardens — one of the most desirable 55+ communities in Penticton! This charming and well-maintained home sits in the quietest corner of the park, at the end of a no-through road for ultimate privacy and peace. Featuring a bright, open layout with a spacious living room, kitchen, and dining area filled with natural light. Offering 2 comfortable bedrooms, a full bathroom, plus two versatile flex rooms perfect for hobbies, guests, or a home office. Enjoy modern comfort with a heat pump A/C, upgraded vinyl windows, a heated addition, new paint and flooring. Step outside to your private backyard oasis with a cozy garden sitting area and two storage sheds. The wheelchair ramp, covered carport, and additional paved parking add convenience and accessibility. Located just a short stroll from Okanagan Lake beaches, restaurants, cafes, downtown shops, the SOEC, and the farmers’ market — this location can’t be beat. Park is age 55+, one small pet allowed (to 15”), and no rentals. Pad rental currently $784.00 (id:52811)
RE/MAX Penticton Realty
Century 21 Assurance Realty Ltd
5995 Oliver Landing Crescent Unit# 4
Oliver, British Columbia
CLICK TO VIEW VIDEO!! Beautiful 3 bed, 3 bath townhouse in Canada's wine capital. Oliver Landing is a very private, secluded neighborhood, only minutes away from shopping, amenities, school, and the International Bike & Hiking Trail. In a smartly laid out fashion the ground level offers the entrance with timeless glass & aluminum stair banisters, a 2 car garage, 2 bedrooms, a 4pc bathroom, and a private, secure outdoor patio to enjoy time with friends & family. On the main/first level is the heart of the home with an open concept area featuring a gorgeous living room with accordion style doors on the west & east side, and two balconies with clear glass railings to enjoy the long Okanagan summers & beautiful mountain views. In the kitchen and adjacent large dining room, everything revolves around the gorgeous kitchen island with its built-in gas range, stainless steel appliances, and built-in microwave & oven. And lastly - upstairs, your private oasis with the primary bedroom, 3 pc ensuite, and a secluded deck to wind down after a long day. If you've been looking for that special spot to land next with your family, reach out to view this home. (id:52811)
Exp Realty
2701 Peachland Forestry Service Road
Peachland, British Columbia
Imagine the perfect all season getaway for the whole family on a picturesque lake only 45 minutes from Peachland. This fully furnished, custom built log cabin, lovingly hand crafted by its owners, sits on a .29 acre lake front lot. Included is a huge, detached 948 square foot garage/workshop to store all of your winter and summer toys. The cabin boasts a large covered porch with additional storage for wood, 2 big bedrooms, each with propane heaters, a 4 piece bathroom with tub/shower and a spacious living room all with gorgeous views of Headwaters Lake. The entire cabin is heated with a wood burning stove keeping it toasty warm even in the coldest winters. Water is direct intake from the lake and the appliances are run on propane which is delivered to Headwaters twice a year. The Crown Lease is renewed every 15 years and for this lot was renewed in 2017. There is so much to do in this very private spot from relaxing on your floating deck to swimming and fishing or snowshoeing or snowmobiling in the winter months. You can literally be on vacation every weekend so call today for your personal tour! (id:52811)
Royal LePage Kelowna
15835 & 15836 Logie & Industrial Road Lot# 6
Summerland, British Columbia
Large security fenced industrial compound, one block east of Hwy 97S in busy Jones Flat Industrial Park adjacent Nixdorf Classic Cars. One acre with access from 3 sides, Industrial, Logie & Jones Flat Rds. Containers available. Site office available. 1/2 acre available min. (id:52811)
Nai Commercial Okanagan Ltd.
5254 Buchanan Road
Peachland, British Columbia
Discover the perfect blend of comfort, charm, and opportunity at 5524 Buchanan Road in the heart of Peachland. This beautifully updated 3-bedroom, 2-bathroom home offers 2,451 sq. ft. of inviting living space on a private .47-acre lot. Step outside and take in the spectacular lake and mountain views, enjoy the serenity of a park-like backyard, and unwind in your own hot tub after a long day. The fully fenced yard is ideal for kids, pets, or the gardening enthusiast — complete with two storage sheds and a spacious deck perfect for entertaining family and friends. Inside, tasteful updates throughout make this home move-in ready, allowing you to start enjoying the Okanagan lifestyle immediately. Just steps from Okanagan Lake and the charming shops, cafes, and restaurants of downtown Peachland, you’ll love the small-town feel while being only minutes from West Kelowna. Zoned RM2, this property also offers multi-unit infill residential potential for future development — making it not only a wonderful place to live but a smart investment for years to come. Perfect for young families, empty nesters, or down sizers looking for space, views, and relaxed living by the lake. (id:52811)
Exp Realty (Kelowna)
52 Front Street
Penticton, British Columbia
Prime commercial property in an excellent location in one of Penticton's most desirable urban areas. 24-74 Front Street along with 85 Backstreet is situated on approximately .60 acres. The property is fully leased with 7 tenants but also has prime development potential. C5 zoning supports a mix of commercial and residential uses. 34 parking spaces. This area is currently transitioning with new commercial and residential building. This is an excellent passive income earning property with incredible future development potential. Call for more information. (id:52811)
Chamberlain Property Group
1618 White Lake Road
Kaleden, British Columbia
Visit REALTOR website for additional information. Kal Eden Gardens approx 40 acre magical homestead with Horn creek meandering thru, including both sides of the road/valley at the end of the road with direct access to Crown land and Natures Trust for endless trails and adventures. South facing A frame home approx 2500 sq ft. w/ secondary basement suite in progress, central wood fired cookstove, walkout basement, a good well, and 200 amp service. 1615 White Lake Road has another 200 amp service and a 2nd good well; A new septic system for potential 500 sq meter additional dwelling space, 2 RV sites, several acres of flat land, deer fenced gardens, including a collection of berries, cherries, grape vines, and perennials, 2 Greenhouses, drip irrigation, almost full sun in the growing season. Includes many outbuilds (needing more polishing and TLC) workshop, quonset, pole barn, chicken coops, sugar shack, fenced, xfenced frost free hydrants, large holding with possible potential* to subdivide or put in additional dwellings, Check with RDOS for hoops to jump. (id:52811)
Pg Direct Realty
4976 Princeton Avenue
Peachland, British Columbia
Discover this magnificent property offering endless potential as a luxurious Bed & Breakfast or a stunning family estate. Situated on 7.08 acres with breathtaking lake views, this expansive residence spans approximately 11,700 sq ft and is currently under substantial renovations and construction. This remarkable home features three primary bedrooms with ensuites, along with an additional five bedrooms and seven bathrooms, making it perfect for large families or guests. The indoor swimming pool and recreational spaces are thoughtfully incorporated into the design, offering year-round enjoyment. The main floor boasts a stunning Great Room (696 sq ft), anchored by a chef’s kitchen outfitted with a 21-foot island, commercial dishwasher, 5-foot wide fridge/freezer, six-burner stove with pot filler, and a spacious pantry. The sitting area with a cozy fireplace opens onto the veranda through French doors and four large panoramic windows, providing spectacular lake vistas. A grand 20-foot high entry with lake views welcomes you, complemented by a curved staircase leading to a bridge connecting the library, music room, living room, and a bar area—ideal for entertaining. Additional features include a second primary bedroom with an ensuite and laundry, multiple bedrooms opening onto verandas with lake views, a 646 sq ft gym overlooking the pool, a private theatre room, and a spacious indoor pool room (2,817 sq ft) for year-round leisure. Call today to view. (id:52811)
Judy Lindsay Okanagan
21825 Garnet Valley Road
Summerland, British Columbia
Discover 40 acres of pure tranquility in peaceful Garnet Valley, offering the perfect balance of privacy and proximity—just 5 minutes to town and amenities. This off-grid property is a peaceful retreat surrounded by nature and wildlife, showcasing incredible valley views that stretch for miles and there is potential for services to be brought to the land with a Statutory Right-of-Way on neighbouring property (buyers advised to seek independent professional advice and confirm servicing options with the District of Summerland). With southern and western exposure, the land is bathed in beautiful sunlight, making it ideal for gardening, solar power, or simply soaking in the serenity of country living with the gorgeous sunsets. Bursting with potential for multiple options for stunning building sites, this is your opportunity to create the private estate you’ve always dreamed of. The adjacent property at 21815 Garnet Valley Road (MLS: 10367369) is also available for purchase—secure both parcels for an exceptional real estate package with endless possibilities. Please contact listing agent for your full information package! (id:52811)
Royal LePage Parkside Rlty Sml

