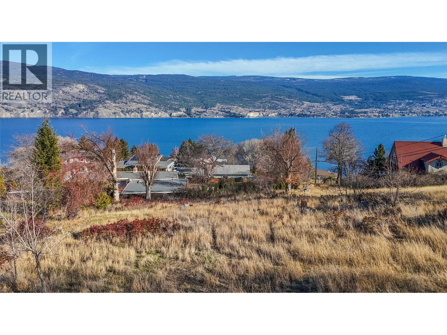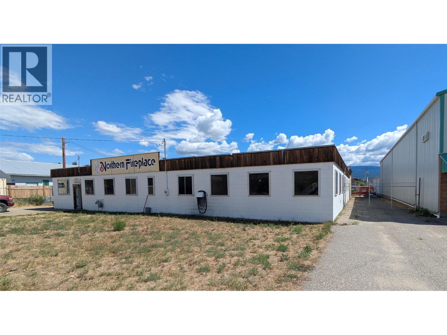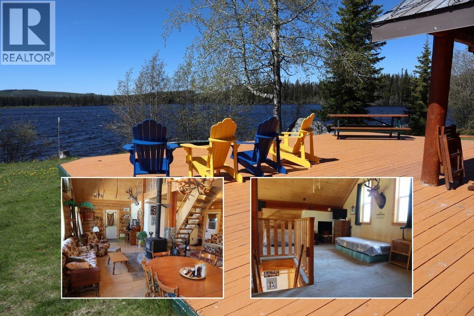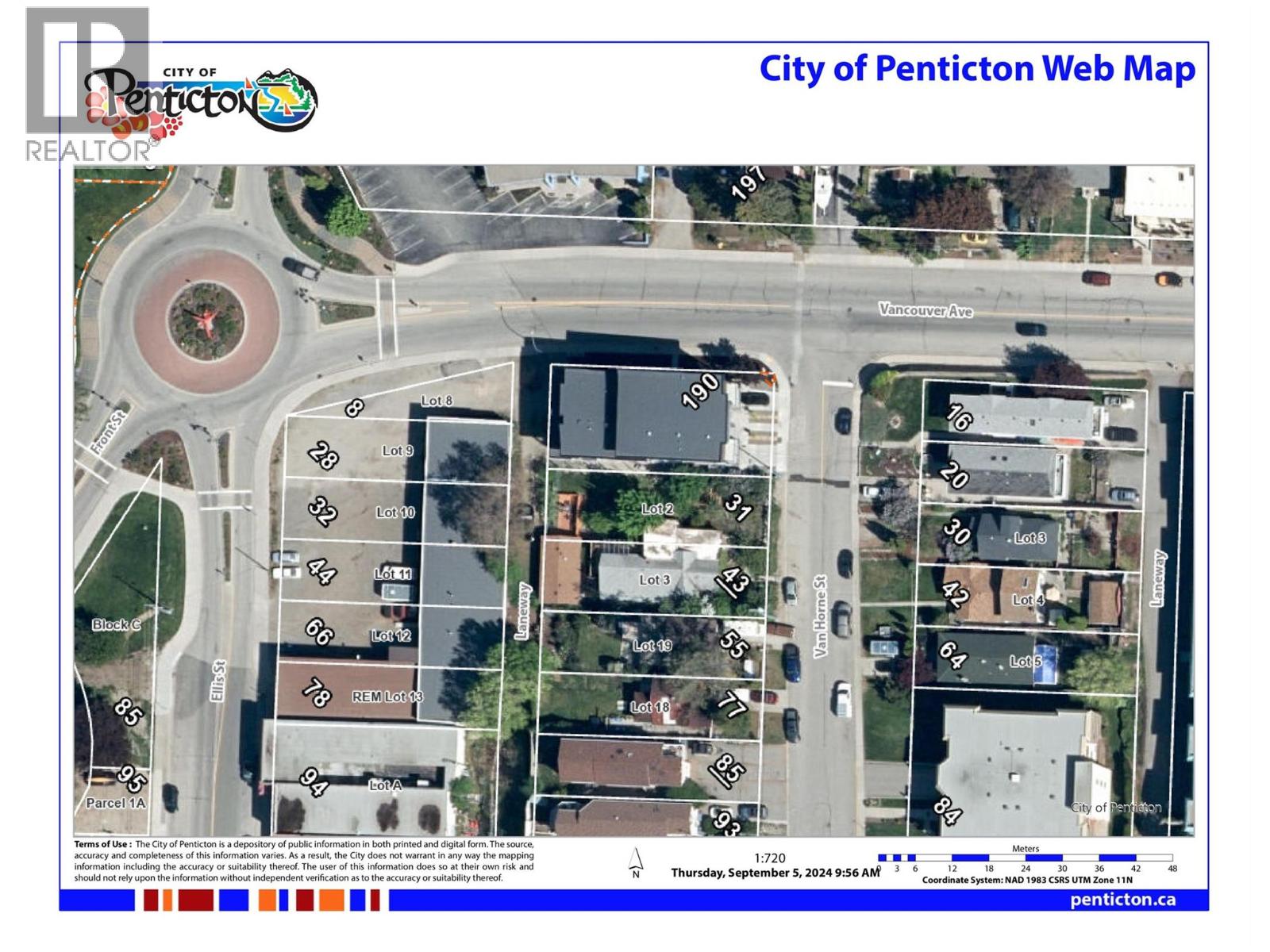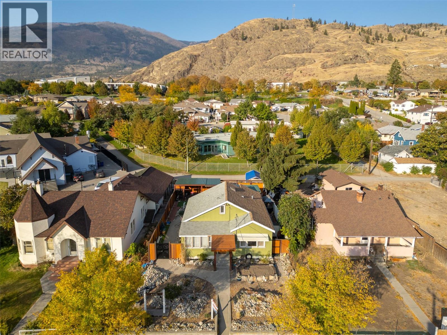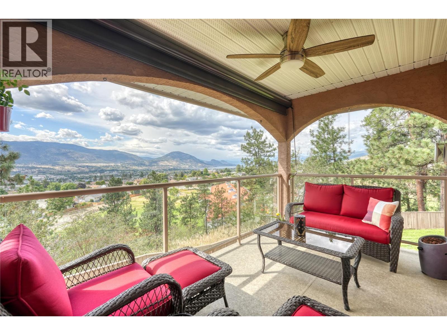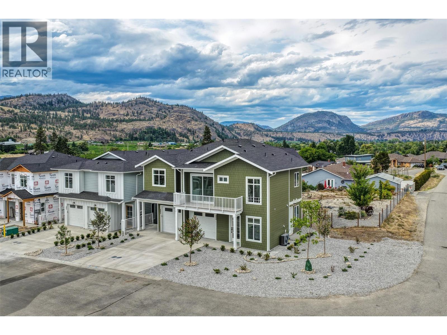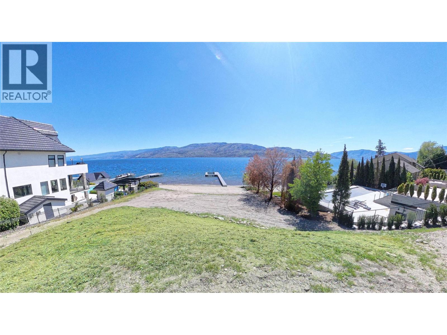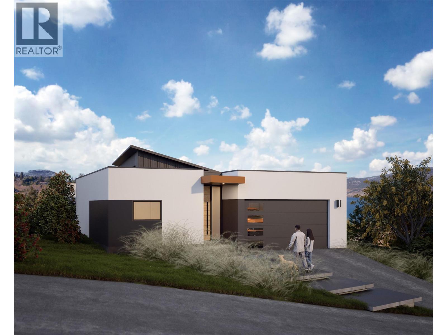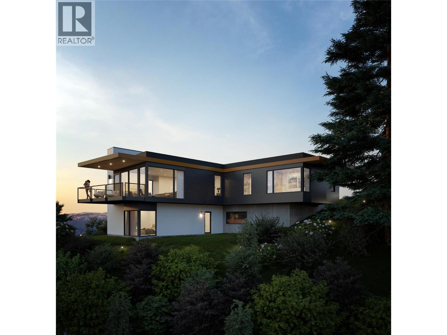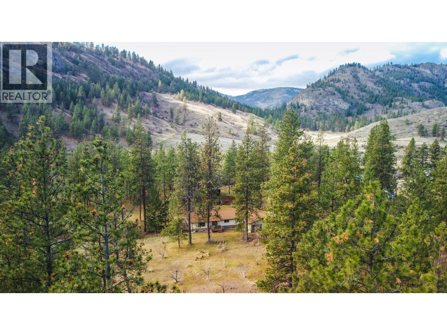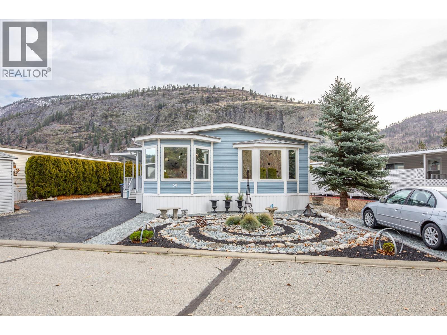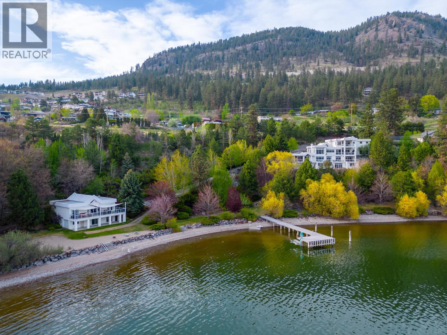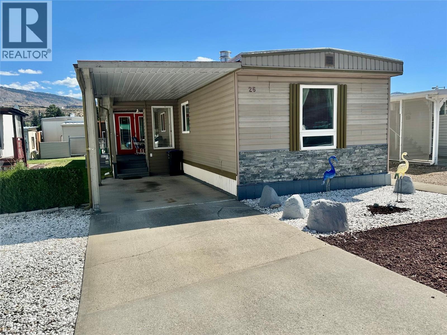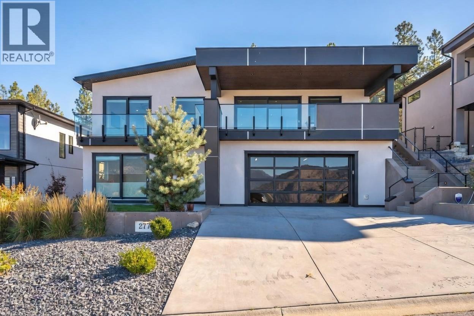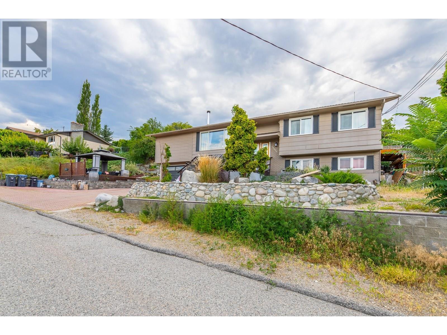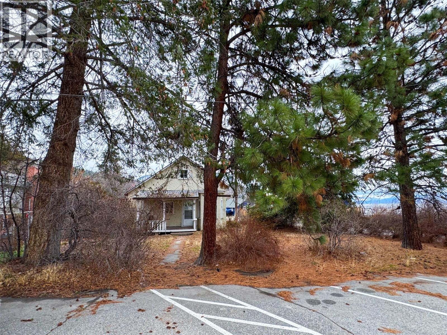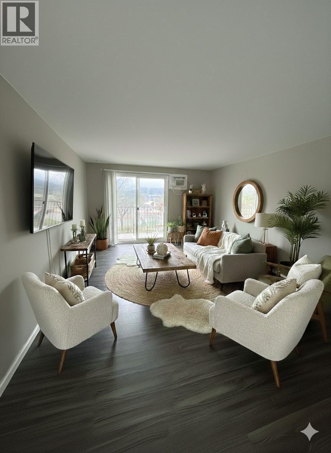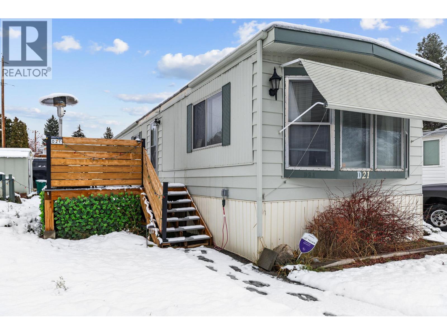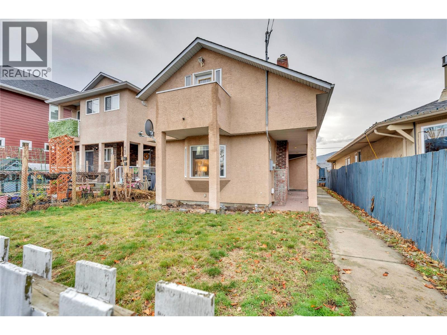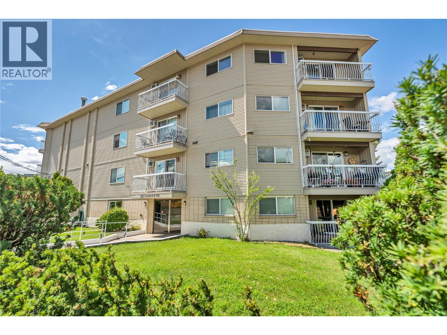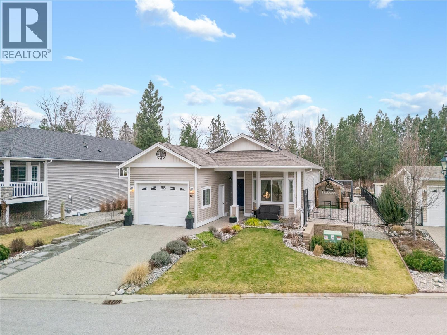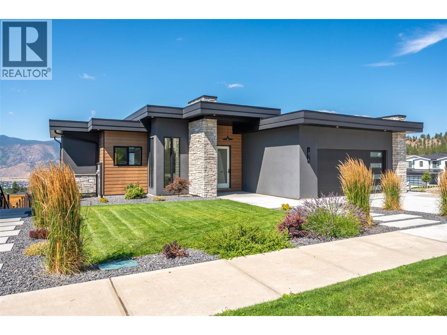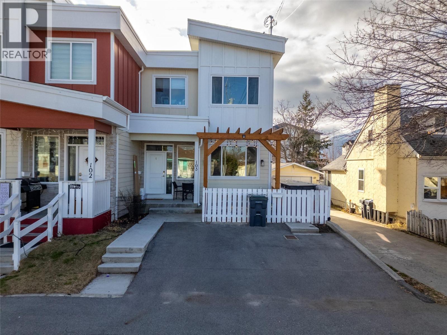Pamela Hanson PREC* | 250-486-1119 (cell) | pamhanson@remax.net
Heather Smith Licensed Realtor | 250-486-7126 (cell) | hsmith@remax.net
Century Street Unit# 5716
Summerland, British Columbia
Attention Investors and developers! Lot subdivision potential on this beautiful 1/2 acre Lake View property in lower town Summerland. RU2 zoning allows for Development of Single Detached Housing, Multi-Unit Housing, and Duplex Housing. This zoning also has provisions for carriage homes and suites. (id:52811)
RE/MAX Orchard Country
15817 Logie Road
Summerland, British Columbia
Rare opportunity to own this .48 acre property with 7400 +/- square foot stand alone building with additional fenced yard, office area and washrooms. One minute from hwy 97 for easy access, with room for large vehicles. Two 10 x10 foot doors at the back of the building, 3 phase 600 amp power, natural gas heated. Zoned M1 light industrial allows for a wide variety of business types, including automotive and equipment repair, contractor services, eating and drinking establishments, equipment rental, general industrial uses, recycle depot, research center, winery, agricultural processing, commercial storage and more. Price plus GST (id:52811)
Chamberlain Property Group
Cabin #20 Hatheume Lake Resort Lot# 5835
Peachland, British Columbia
This charming 1-bedroom, 1-bath loft-style log cabin sits just steps from Hatheume Lake and offers vaulted ceilings, an open floor plan, and inspiring lake and mountain views. The kitchen provides generous counter space, while a wood-burning stove adds warmth for cooler evenings. The 4-piece bath is practical and well-appointed. Step out onto the large deck, ideal for grilling and entertaining, with ample storage for all your outdoor gear. Located in a tranquil setting, the home is perfect for fly fishing or a quiet getaway. Ownership includes access to the main lodge with a pool table, darts, shuffleboard, and more. Boat rentals and fishing supplies are available at the store, making it easy to enjoy everything the area has to offer. This residence combines charm, convenience, and recreational amenities in a serene setting. (id:52811)
RE/MAX Kelowna
43 Van Horne Street
Penticton, British Columbia
LOCATION LOCATION. An excellent opportunity to own two 38x120 foot lots with lane access in beautiful downtown Penticton. Walking score is off the charts with Okanagan Lake Marina, restaurants, farmers market and the KVR trail all just minutes away. Potential to have great lake views from the upper floors. The City wants higher density in the area so endless possibilities as to what you could build. Contact the listing realtor for more information. (id:52811)
Royal LePage Locations West
6130 Kootenay Street
Oliver, British Columbia
Charming 2-bedroom, 1-bath home with a versatile bonus attic space is ready for your ideas! This character home blends some upgrades with room to add your own finishing touches and build equity. The xeriscaped front and back yards offer eye-catching curb appeal with minimal maintenance, while the fully fenced backyard creates a private retreat complete with decorative metal gates, a covered patio for all-season enjoyment, and a hot tub for unwinding at the end of the day. Enjoy the convenience of street parking out front plus handy rear lane access. Inside, four ductless split units provide efficient heating and cooling year-round. A welcoming front mudroom adds everyday practicality, and the accessible bathroom enhances functionality. Zoned TC (Town Centre), this property opens the door to a variety of commercial or mixed-use possibilities—ideal for those looking to live, work, or invest. Exceptional value with flexibility and future potential—don’t miss this opportunity! (id:52811)
RE/MAX Realty Solutions
705 Balsam Avenue Unit# 117
Penticton, British Columbia
Exceptional Family Townhome with Unbeatable Lake Views! Welcome to one of the most desirable homes in the complex — a rare corner end unit offering nearly 3,000 sqft of thoughtfully designed living space and panoramic lake & sunset views from both a private covered deck and lower patio. With views protected by adjoining strata lands, this home offers a unique blend of space, privacy, and lasting value. The bright, open-concept main level is ideal for everyday living and entertaining, featuring a beautifully updated kitchen with new quartz countertops, modern sink and faucet, and classic subway tile backsplash, seamlessly flowing into the dining and living areas. The main floor also includes a spacious primary bedroom with ensuite & convenient laundry. The fully finished lower level provides an expansive recreation room, additional oversized bedroom with full bathroom, and walk-out access to generous greenspace — perfect for guests, teens, or extended family. Upstairs, you’ll find an additional large bedroom plus a versatile den or home office, offering excellent flexibility for growing families. Additional highlights include central air conditioning, attached double garage, & numerous thoughtful updates throughout. Ideally located in the family-friendly Wiltse/Valleyview neighbourhood, close to schools, parks, shopping, and recreation, this is a rare opportunity to own a spacious, well-appointed home with exceptional views in one of Penticton’s most sought-after areas. (id:52811)
Chamberlain Property Group
394 Chardonnay Avenue
Oliver, British Columbia
Exquisitely crafted 3 BEDROOM + DEN, 3 BATH half-duplex with suite potential has a fantastic floor plan that combines versatility with modern comfort. NO STRATA FEES! The ground floor contains 1 bedroom plus a den, full bathroom, laundry & a large wet bar that could be converted into a 2nd kitchen. Separate entrance makes it ideal for an in-law suite or mortgage helper. Upstairs discover an open concept floor plan with 2 bedrooms, 10-ft ceilings & amazing mountain views! Gourmet kitchen with high-end stainless steel appliances & gas range (all with 2-year warranty), quartz countertops, kitchen island, modern lighting & cabinets made of real wood! Beautifully designed, spacious living area with built-in wall accents. Large windows provide tons of natural light, with sliders off the living room onto a north facing balcony, a cooler option during the hot Okanagan summer. Primary suite has a walk-in closet, 3-pce ensuite with large tiled walk-in shower & a balcony to enjoy the sunshine & beautiful south-facing views. Another bedroom & full 4-pce bath complete this level. The exterior offers a private concrete patio in the north facing back yard, tasteful landscaping & U/G irrigation. Attached single car garage with EV charging rough-in. 10-year home warranty for peace of mind. FIRST-TIME HOMEBUYERS, you are GST EXEMPT! Excellent location near the lake, walking trails, golf, recreation, wineries & more! GST applicable. Book your private showing today! (id:52811)
RE/MAX Wine Capital Realty
Angell
5265 Buchanan Avenue
Peachland, British Columbia
: Enjoy the ultimate lakefront lifestyle with this stunning lakefront lot in the heart of Peachland. this rare flat .76 acre lot offer 103 feet of pristine Okanagan Lake frontage. delivering breath taking views and unbeatable access to one of British Columbia's most sought- after lakeside communities. this lot comes With Deep moorage an immaculate dock and 16,000 lb lift already in place- perfect for your cruiser or wake boat. Whether you envision building a luxurious estate or vacation getaway this remarkable lot provides the perfect canvas with ample space and flexibility for your dream design. (id:52811)
Royal LePage Kelowna
6110 Cuthbert Road Lot# 2
Summerland, British Columbia
Perched in one of Summerland’s most sought-after neighbourhoods, this premium lot offers breathtaking, unobstructed views of Okanagan Lake. The generous parcel provides the perfect canvas for your dream home, blending the beauty of the valley with the craftsmanship and vision of Whitfield Custom Homes. With its ideal location, you’ll enjoy privacy, tranquility, and a front-row seat to stunning sunsets, all while being just minutes from downtown Summerland’s shops, dining, wineries, and recreation. Whether you envision a modern masterpiece or a timeless classic, Whitfield Custom Homes will work with you to design and build a residence that captures the essence of Okanagan living. Opportunities like this are rare—secure your piece of paradise today. (id:52811)
Royal LePage Parkside Rlty Sml
6116 Cuthbert Road Lot# 1
Summerland, British Columbia
Perched in one of Summerland’s most sought-after neighbourhoods, this premium lot offers breathtaking, unobstructed views of Okanagan Lake. The generous parcel provides the perfect canvas for your dream home, blending the beauty of the valley with the craftsmanship and vision of Whitfield Custom Homes. With its ideal location, you’ll enjoy privacy, tranquility, and a front-row seat to stunning sunsets, all while being just minutes from downtown Summerland’s shops, dining, wineries, and recreation. Whether you envision a modern masterpiece or a timeless classic, Whitfield Custom Homes will work with you to design and build a residence that captures the essence of Okanagan living. Opportunities like this are rare—secure your piece of paradise today. (id:52811)
Royal LePage Parkside Rlty Sml
698 Green Lake Road
Oliver, British Columbia
Beautiful Willowbrook Ranch Home with over 10 acres of level land, ideal for country living and equestrian use! This comfortable 4 bedroom, 2 bath 2800+ sqft home offers a full basement and is ready for your decorating and updating ideas. A spacious 1,000 sqft garage provides ample room for 2 vehicles or RV, equipment, or workshop space. This property features a large barn currently set up for two horses, with the potential to accommodate up to 6. A small creek runs through the land, with abundant water available for both irrigation and domestic use. There is also potential for vineyard or grape cultivation on portions of the property. A rare opportunity to own usable acreage in a highly desirable area with endless possibilities. Measurements are approximate. (id:52811)
Exp Realty
8598 Hwy 97 Unit# 50
Oliver, British Columbia
Wake up where the river whispers and the valley stretches wide. In Deer Park Estates, this rare double wide invites you to own the land beneath your feet and slow life down just enough to enjoy it. With 1,521 sq ft, this beautifully updated 3 bedroom, 2 bathroom home opens into a bright, open concept living space finished with new vinyl flooring and thoughtful hexagon details, from the marble kitchen and laundry backsplash to the patterned pavers in the backyard. Step outside and feel the calm of a quiet riverside neighbourhood, where morning walks follow the trail to the dam and evenings are framed by views of the McIntyre Bluffs. This is bare land strata living at its best, with an exceptionally low $55 per month strata fee that includes common area maintenance and access to a welcoming clubhouse featuring pool tables, a meeting space, and a full kitchen with deck and BBQs, perfect for hosting friends and neighbours. RV or boat storage is available within the park, and a fenced dog park adds to the lifestyle appeal. Rarely does a double wide manufactured home on owned land come available in Deer Park Estates, especially one that blends space, updates, scenery, and quiet living so effortlessly. This is more than a home, it is a place to exhale, settle in, and enjoy the Okanagan way of life. (id:52811)
Fair Realty (Nelson)
5205 Buchanan Road
Peachland, British Columbia
Extraordinary lakeshore generational estate offering over 500 feet of level beachfront on 2.17 acres of private, park-like grounds. Architecturally designed 8,300 square feet main residence with eight bedrooms and seven bathrooms, offering panoramic lake views from nearly every room. Featuring a Tuscan-inspired private theatre, games lounge, fitness room, and light maple kitchen with island, dual Sub-Zero refrigerators, and floor-to-ceiling windows capturing spectacular lake views. Four levels with generous decks, panoramic vistas from nearly every room, and a luxurious 800 square foot top-floor primary suite. Glass-enclosed entertaining wing with full butler’s kitchen, plus a private in-law/guest suite. At the water’s edge, a detached 1,638 square foot five bedroom, two bathroom beach house offers ideal guest accommodation with extensive storage for water toys. A charming rustic log lakefront cabin retreat tucked among the trees completes this exceptional property. Mature landscaping, expansive lawns, walking trails, multiple ponds, and a dramatic feature rock waterfall create a true resort setting. Pile-driven dock with lift, beach volleyball, and unobstructed 180-degree lake, valley, and mountain views. Ideally located just minutes to the Okanagan Connector and West Kelowna. A rare signature offering and the ultimate expression of Okanagan lakeshore living. Strong future potential for re-zoning into a mutlifamily waterfront development with full marina. (id:52811)
Sotheby's International Realty Canada
6778 Tucelnuit Drive Unit# 26
Oliver, British Columbia
Welcome to Tradewinds Estates, a beautifully maintained 55+ manufactured home park nestled along the serene shores of Tucelnuit Lake, with the scenic Nk'Mip Canyon Desert Golf Course across the street. This 2-bedroom, 1.5-bath home is clean, well-kept, and ready for its next owner. It features a 16 x 8 covered deck and a covered carport for comfort and convenience, along with a practical 14 x 9 shed for extra storage. The front yard is thoughtfully xeroscaped, offering low-maintenance appeal. As a special incentive, the seller is prepared to pay the buyer the equivalent of one year of the ""current"" monthly pad rent of $756.00 per month, please call listing agent for details. Buyers are encouraged to verify measurements if important. (id:52811)
Royal LePage South Country
2776 Hawthorn Drive
Penticton, British Columbia
Welcome to this stunning high-end contemporary home perched above Penticton in one of the city’s most exclusive neighborhoods, with hiking and biking trails steps away and downtown Penticton minutes from your door. Designed for luxury living and entertaining, this 4,081 sq ft masterpiece features 10’ ceilings, sleek architectural lines, and panoramic lake and valley views from nearly every room. Inside, the open-concept layout seamlessly connects the living, dining, and kitchen areas, accentuated by floating stairs, an elegant electric fireplace, and walls of windows that flood the home with natural light. The chef- inspired kitchen boasts a large island, high-end appliances, and a full butler’s pantry. The luxurious primary suite offers a spa-like ensuite with deep soaker tub, walk-in shower, and large walk-in closet with lake and city views. The main floor also includes a guest bed and 4-piece bath. The lower levels feature a guest bed, 4 pce bath, private gym, second living room with a walkout patio, and an expansive games room for the kids to play or man cave! Ample storage, wired security, large mud/laundry room and a spacious 24’ x 28’3” garage for all the toys. Outside, the showpiece 25’ x 29’ rooftop deck offers a breathtaking backdrop for evening cocktails or sunset gatherings, while the backyard oasis features an in-ground heated pool, artificial grass, and gorgeous low-maintenance landscaping completing this remarkable home! A true testament of luxury living. (id:52811)
RE/MAX Penticton Realty
12620 Reynolds Avenue
Summerland, British Columbia
Need space for a growing family? This fantastic home is situated on a quiet street walking distance to schools, recreation and downtown amenities and offers tremendous value! Offering 5 bedrooms, 3 bathrooms, a gorgeous hardwood kitchen, beautiful views of town and Giants Head Mountain and featuring a gas fireplace, wood stove, hot tub, private deck, insulated garage and 200 amp electrical panel. The bi-level style of home offers a functional floor plan affording an opportunity for an in-law suite in the basement if one wanted. The outdoor space has several entertainment areas including a private backyard deck, fire pit and pergola to the south side of the property. Surrounded by perennials, mature landscaping and gardens - the property is begging for a nature loving family with a green thumb - enjoy blackberries, prune plums, hazelnuts and more! Plenty of parking and storage available too! All measurements taken from iGuide, buyer to verify if important to them. (id:52811)
Parker Real Estate
4416 4th Street
Peachland, British Columbia
PRICED BELOW APPRAISED VALUE! This is a rare opportunity to secure a prime corner lot in the heart of downtown Peachland, just steps from Okanagan Lake and the beach. Set on flat, useable land in one of the community’s most walkable and desirable locations, this property offers exceptional long term potential. The 0.15 acre parcel is currently zoned R1 Residential with the Official Community Plan presenting future rezoning potential designated Commercial Core for those with vision (buyers to make their own inquiries). The existing 799 sq. ft. home is being sold as-is, where-is and would require substantial renovation to bring it up to current standards, making this an ideal opportunity for redevelopment, investment, or a strategic long-term hold. (id:52811)
Coldwell Banker Horizon Realty
1300 Church Street Unit# 205
Penticton, British Columbia
This bright and inviting second-floor corner unit offers an incredible amount of natural light that fills every room. The open floor plan creates a seamless flow throughout the home, complemented by a beautifully updated modern kitchen featuring a stylish tile backsplash, new appliances, refreshed counters, cupboards, and flooring. Additional updates extend to the bathroom with a double sink vanity, tile flooring, and tub with tile surround! The condition is updated and move-in ready! Step out onto the covered deck and enjoy a lovely view of the park and tennis courts — the perfect spot for a morning coffee or relaxing evening. Located in a quiet and friendly neighborhood, this home is just a short drive from downtown shopping, restaurants, and other amenities. Rental-friendly with no age restrictions, this property offers affordable living at its best. The monthly strata fee conveniently covers electricity, hot water, garbage, sewer, water, management and building maintenance — truly cheaper than rent! **Some photos are digitally staged** (id:52811)
Century 21 Amos Realty
4505 Mclean Creek Road Unit# D21
Okanagan Falls, British Columbia
Discover comfort and convenience in this charming 2-bedroom, 1-bath home located in the welcoming 55+ community of Peach Cliff Estates in Okanagan Falls. This end-unit offers added privacy and is surrounded by the stunning mountain scenery the South Okanagan is known for. Just minutes from downtown Okanagan Falls, Skaha Lake, and only a short 15-minute drive to Penticton, the location provides the perfect mix of peaceful living and easy access to amenities. The home has seen several important mechanical upgrades in recent years, giving buyers peace of mind. Inside, you’ll find a warm and functional layout, while outside, the park offers a friendly atmosphere where neighbors look out for one another. Pets are welcome, making it an even more inviting place to call home. Affordable, well-located, and situated in a beautiful setting, this is currently one of the best-priced mobile homes in Okanagan Falls—an excellent opportunity for anyone seeking comfortable, low-maintenance living in a truly lovely community. (id:52811)
Stonehaus Realty (Kelowna)
429 Braid Street
Penticton, British Columbia
LOCATION, LIFESTYLE & WALKABILITY! Just minutes from downtown Penticton and close to coffee shops, restaurants, shopping, farmer market, and the KVR Trail, this charming 3-bedroom, 2-bath character home sits at the centre of the Okanagan lifestyle. Thoughtfully designed with warmth and personality, the home features reclaimed wood flooring, updated bathrooms and kitchen, and a bright, well-planned layout. The main level offers generous living space, a functional island kitchen with built-in wine storage, and a convenient laundry room. Upstairs, each bedroom includes its own private balcony a rare and delightful feature that adds charm and retreat-like comfort. Outside, enjoy a spacious and private BBQ/patio area ideal for relaxing or entertaining. The detached wired garage provides excellent storage or workshop potential, along with lane-access parking and an additional off-street spot. With a newer roof and many updates already completed, this home is move-in ready while still offering room for your personal touches. Located on an R4S-zoned lot, this property may offer opportunities for future secondary use with back lane access (such as a carriage house or secondary suite), subject to City of Penticton zoning regulations and approvals. Buyers should verify all specific permitted uses and requirements with City Planning. A must-see opportunity for families, investors, or anyone seeking character, convenience, and true Okanagan living. (id:52811)
Exp Realty
803 Fairview Road Street Unit# 201
Penticton, British Columbia
Fantastic downtown studio unit located right by the library. Easy access to transportation routes, restaurants, shops and plenty of other amenities. Plus, you'll have storage and laundry room on the same floor and one designate parking spot. Perfect for students, first-time Buyers or Investors! (id:52811)
Engel & Volkers South Okanagan
4505 Mclean Creek Road Unit# G8
Okanagan Falls, British Columbia
This very well-maintained two bedroom plus den home is situated along Shuttleworth Creek in Okanagan Falls, offering a serene creekside setting. Offering 1,165 square feet of thoughtfully designed living space, the home features a bright, south-facing exposure, a well-planned layout, and central air for year-round comfort. The primary bedroom has a walk-in closet and full ensuite, complete with updated tile shower. The second bedroom is a generous size, and there is a bright and welcoming den/office for hobbies or even overnight guests. The bright and welcoming open concept living space includes a generous kitchen, sprawling living room, and cozy dining nook. A lovely kitchen features modern stainless appliances, a stylish island with storage, and dedicated pantry. The newly built back patio offers tons of flexibility with double awnings, perfect to enjoy outdoor dining and take in the sunsets. This home sits on a large lot, with extensive back and side yard space, all accentuating your view of the creek. Wonderful privacy and peace. There is a large mudroom with access to the oversized single garage - two small cars will fit without issue, plus a full size double driveway. Peach Cliff Estates is a 55+ community approximately 15 minutes south of Penticton and 15 minutes north of Oliver, and a short drive to Skaha Lake. Pets are permitted with approval; with no rentals allowed, this is an established and well maintained community. Built in 2019 this home is modern and move-in ready. (id:52811)
Sotheby's International Realty Canada
1075 Elk Street
Penticton, British Columbia
*PUBLIC OPEN HOUSE | MONDAY FEBRUARY 16th | 10:00am to Noon* A masterclass in refined living, this extraordinary residence seamlessly blends luxury, function, and breathtaking natural beauty. Perched to capture sweeping lake, city, and mountain vistas, the home offers nearly 800 sq ft of covered outdoor space—an idyllic setting for sophisticated entertaining. Inside, the chef’s kitchen is a statement of elegance with quartz marble surfaces, bespoke bar-height wood island, sleek Bosch appliances, a striking tile backsplash, and a built-in wine fridge. Engineered oak hardwood graces the main living areas, while the primary suite offers a serene retreat complete with a spa-inspired ensuite featuring heated porcelain tile. A dedicated home office enhances the main level, along with a beautifully crafted laundry/mudroom with direct access to the double garage. The walkout lower level reveals two spacious bedrooms, a full bath, and an inviting rec room, while a private, legal one-bedroom suite—appointed with quartz counters and chic white subway tile—provides the perfect blend of style and versatility. Every element of this home is thoughtfully curated to elevate everyday living to an art form. (id:52811)
Royal LePage Locations West
102 Cossar Avenue Unit# 103
Penticton, British Columbia
Welcome to 103-102 Cossar, a perfect family friendly for a first-time buyer or investor! This 3 bed, 2 bath, strata opted out unit has only a shared insurance cost of just $84 a month + no strata fee or corp making it as affordable /flexible as a duplex unit can be! The bright & modern finishes of this 2018 built 1140sqft home are warm & welcoming & ready for you to put your personalization on. As you enter the main floor you’ll find an open plan design, tall ceilings, large living room area & a spacious white kitchen with quartz counters & stainless steel appliances. The layout allows for a large kitchen island, spacious dining area, foyer space, pantry/closet storage, a half bathroom that hides another storage closet, & access to the full crawl space for extra storage. Upstairs the high ceilings continue; there is a large family bathroom with a soaker tub & stylish fixtures, 2 excellent sized secondary bedrooms for kids or guests & a large primary bedroom full of natural light. Many hidden extras are to be found like the customized closet organizers and space maximising storage throughout. Another great feature of this unit is there is room for two cars to park in the driveway – a rare find – and a well appointed front patio/yard space to enjoy that’s fenced for privacy and practicality. This quiet street is close to the walking/bike path through town, near bike lanes, is a short walk to grocery stores, parks, plus amenities of every kind all while on a low traffic street. (id:52811)
RE/MAX Penticton Realty

