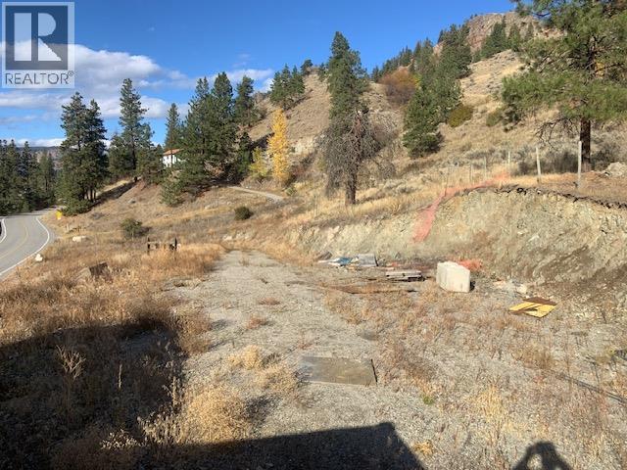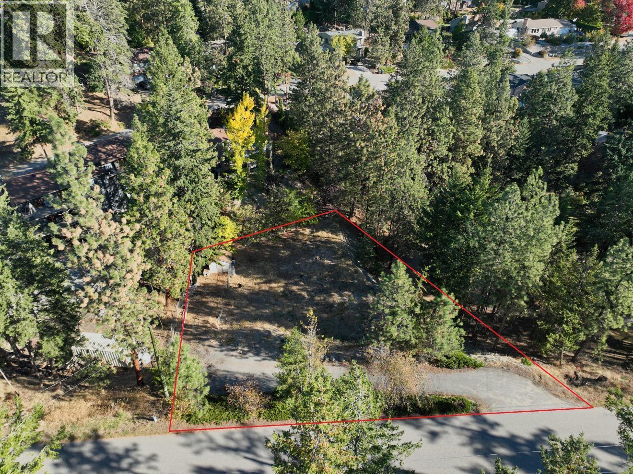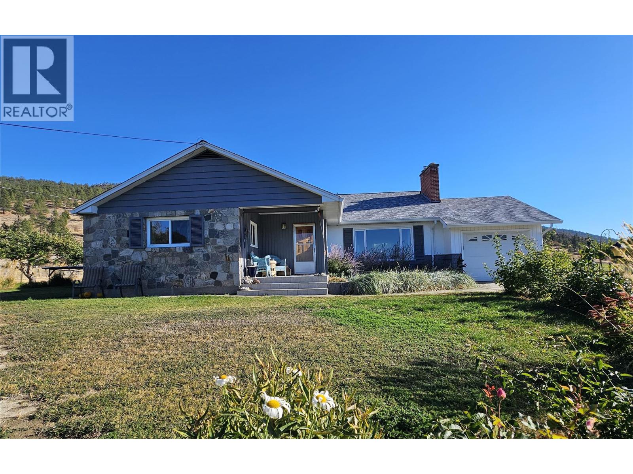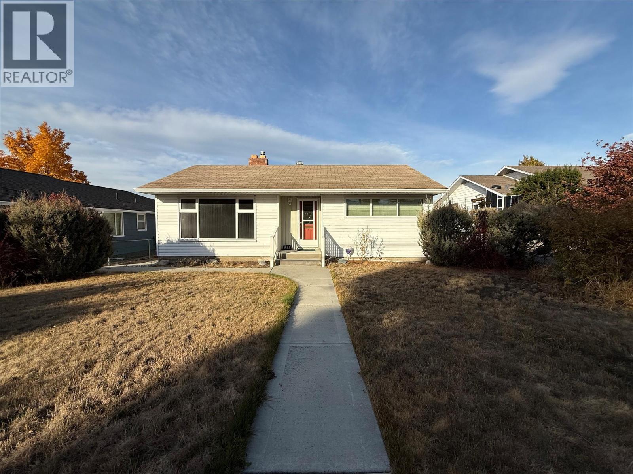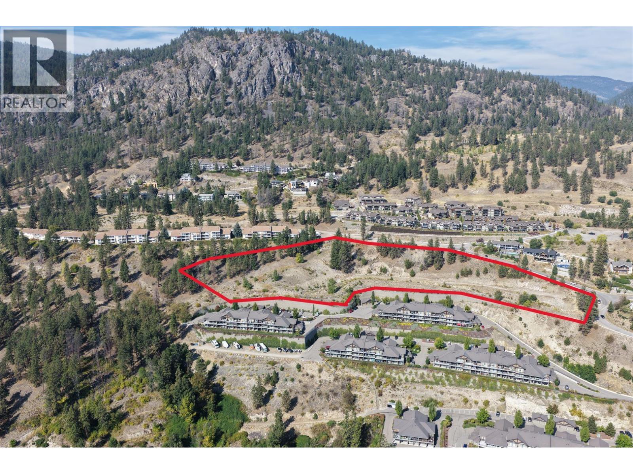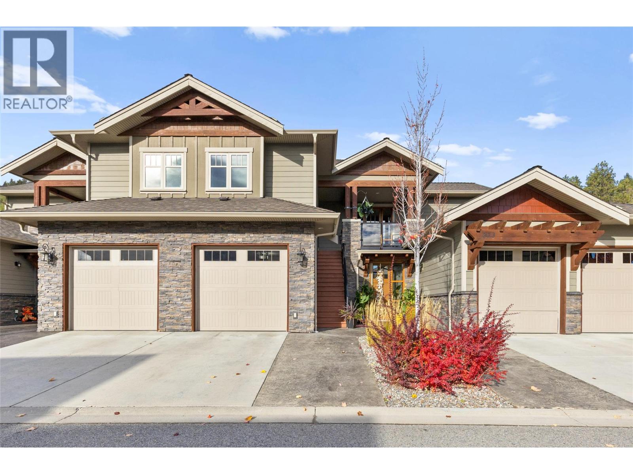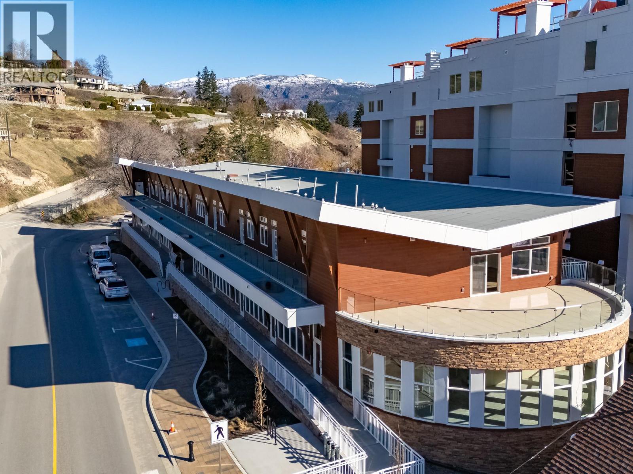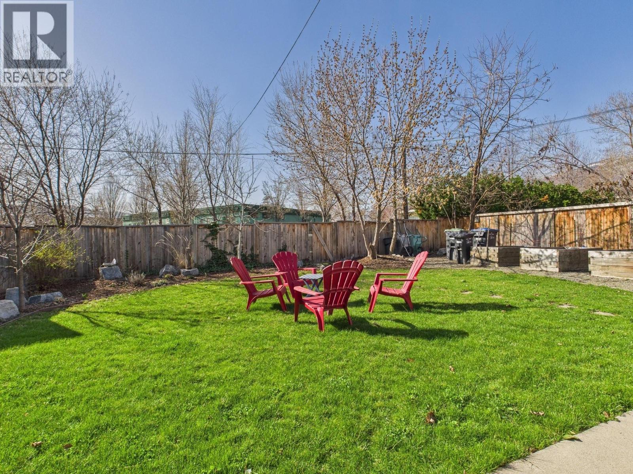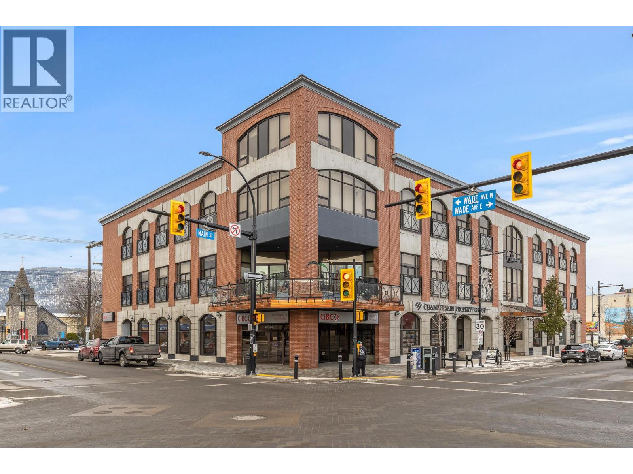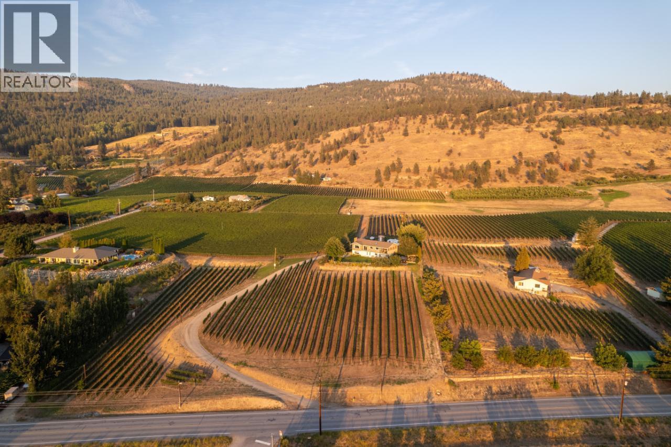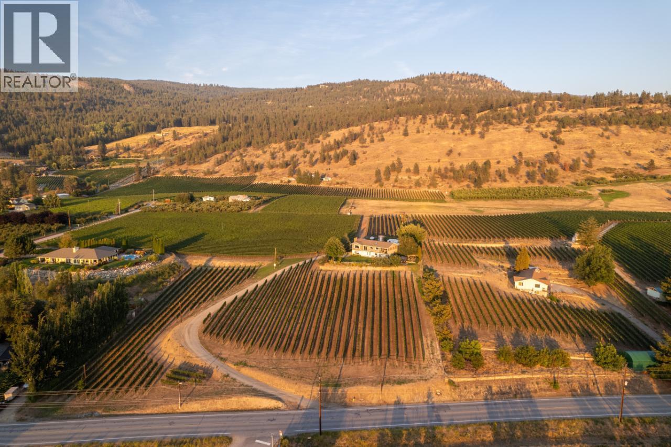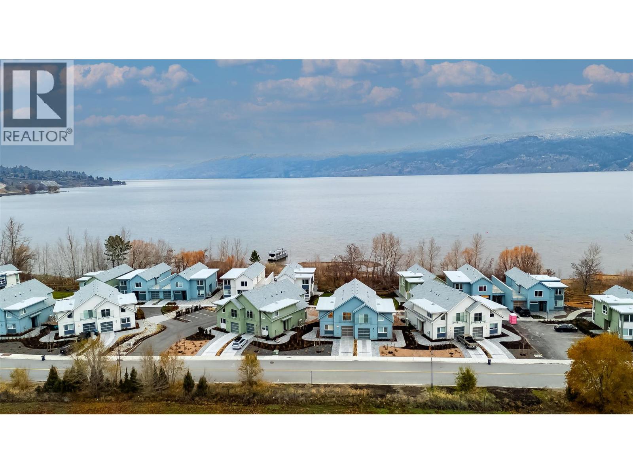Pamela Hanson PREC* | 250-486-1119 (cell) | pamhanson@remax.net
Heather Smith Licensed Realtor | 250-486-7126 (cell) | hsmith@remax.net
19303 Garnet Valley Road
Summerland, British Columbia
Soak in the panoramic views of picturesque Garnet Valley from this 1.12 acre building lot! The best of both worlds here, a rural feel only minutes from downtown Summerland, the site has been prepped to start your dream build on. Offering great privacy, no neighbours looking over your shoulder here. Water, hydro, gas and telephone all at the lot line. Buy it now and get your plans together for a spring build. (id:52811)
Giants Head Realty
5251 Coldham Road
Peachland, British Columbia
Here is your chance to build your dream home in beautiful Peachland, BC on a larger 13,068 sqft sloped LOT perfect for a walkout basement. This lot is nestled in a very quiet area yet close to the freeway and lake - perfect for creating a custom built home which will have views of the lake from the middle and top floors. Great neighborhood and place to call your future home. Don't wait! (id:52811)
RE/MAX Treeland Realty
1340 Todd Road
Penticton, British Columbia
Stunning 1.28 acre property near the Naramata bench with small Orchard overlooking vineyards, mountains and Okanagan Lake. This is an older well kept 3 bedroom home with large kitchen, formal dining room, and spacious living room with stunning views in every direction. Property has considerable parking for all your toys, and includes both a detached and attached garage, The property is nicely landscaped and has approx. 40 apple trees. Home has full basement that is partially finished with a large rec room and plenty of storage. Home and property are very private and is at the east end of a ""No thru road"" and 2 minute walk to the KVR trail. Imagine sitting in comfy Adirondack chairs on the front porch for morning coffee, afternoon iced tea, or a local glass of wine after dinner enjoying the quiet calmness of the area while staring at the panoramic views wondering ""How did we get so lucky, to be here"" Lots of renos and upgrades over the past few years including new septic system (2024), new roof (2016), new furnace/ AC (2015), new flooring, new hot water tank, bathroom reno (id:52811)
Royal LePage Locations West
983 Fairview Road
Penticton, British Columbia
Perfectly located near shopping, schools, and the South Okanagan Events Centre, this 1,408 sq ft main-floor home offers comfort, functionality, and great potential to make it your own. The main level features two bedrooms, a full bath plus a 3-piece ensuite, a bright and spacious living room with large windows, a separate dining area, and a cozy kitchen that opens to a generous family room with built-ins — ideal for gatherings or quiet evenings. The partial basement provides two additional bedrooms, a large utility room, and a cold room for storage. Extras include central air, underground irrigation, a 22 × 24 ft detached garage with two overhead doors and lane access, and a fully fenced yard with excellent curb appeal. A wonderful opportunity to own a well-maintained home in a convenient, desirable location. (id:52811)
Royal LePage Locations West
Lot 1 Ponderosa Drive
Peachland, British Columbia
Panoramic Okanagan Lakeview Development Site. Stunning 5.14 acres located in Peachland, with the Development concept subject to District of Peachland approval. Current zoning is RM3- Residential Medium Density. All utilities close or adjacent to the property including sewer. Very close to the new proposed 9 hole golf course at Ponderosa. (Proposed opening Fall 2026). Located above Eagle's View townhome development, the original plan was 3 buildings 3 stories, 16 units per building. (48 units) New planned road between Ponderosa Drive over to Victoria Road per the Ponderosa development plan with the district of Peachland will help with traffic in the area. Call listing Realtor for details. (id:52811)
Landquest Realty Corporation
4000 Redstone Crescent Unit# 221
Peachland, British Columbia
This lovely semi-detached top-floor home offers a comfortable living space in an inviting open-concept design. Freshly painted throughout, it feels bright and refreshed from the moment you step inside. Panoramic windows fill the home with natural light and showcase the gorgeous natural backdrop, while vaulted ceilings add a sense of spaciousness. The stylish kitchen features ample cabinetry, a large island, granite countertops, stainless steel appliances including a gas range, and a pantry. The luxurious primary suite boasts stunning views of Pincushion Mountain and a spa-inspired ensuite with a soaker tub, tile shower, and double vanity. Both bedrooms feature new carpet for a cozy, updated feel. Step outside to a sprawling wrap-around covered deck with pavers—ideal for dining al fresco or relaxing in the fresh air. Enjoy year-round comfort with geothermal heating and cooling (included in the strata fee), complemented by a cozy gas fireplace. Private setting with no home behind and breathtaking views. Single garage with private driveway. Pet friendly—up to two pets allowed. Minutes to Peachland’s waterfront, coffee shops, restaurants, lakeside boardwalk, and endless hiking trails right at your doorstep. Situated next to an approved 9-hole executive golf course—The Trails offers the best of Okanagan living! (id:52811)
Coldwell Banker Horizon Realty
13417 Lakeshore Drive S Unit# 201
Summerland, British Columbia
Indulge in exclusive waterfront living at Pier 14 in picturesque Lower Summerland! This stunning brand-new condo offers luxury, featuring two generously sized bedrooms, two bathrooms, and open kitchen/dining /living areas absolutely perfect for entertaining. Floor-to-ceiling windows bring in warm natural light throughout the day. Patio doors leading to two different decks with the larger deck being an enormous 782 square feet with beautiful lake views. This premier location puts you moments from pristine beaches, the prestigious yacht club, the racquet club, idyllic walking trails, and the world-famous Shaughnessy's Cove restaurant, while all shopping conveniences remain just a quick drive away. This rare opportunity won't last, contact the Listing Representative today to secure your piece of paradise! Priced $10,000 below recent appraisal. (id:52811)
Chamberlain Property Group
555 School Avenue
Oliver, British Columbia
Step inside this timeless heritage-style home, where character and charm are found in every room. From the grand parlor doors welcoming you into the living room to the rich wood casing that frames the walls and doorways throughout, this home tells a story. A seamless hardwood flooring flows from room to room, creating a warm, inviting atmosphere only time-worn wood can offer. Enjoy the sun-soaked serenity of your bright, airy sunroom—perfect for unwinding, art studio or daydreaming. The thoughtfully situated kitchen is ideal for creating your favorite dishes. This meticulously kept home boasts a cozy upper floor which could easily convert to a private guest room or simply accommodate a large family. Outside, you'll find a fenced back yard offering both privacy and space, complete with raised garden beds, gorgeous landscaping, berries and plenty of storage and room to grow. Enjoy the gorgeous pear tree in spring blossom and reap its rewards at harvest time. Whether you're drawn to the charm of historic homes or seeking a place that inspires, this hidden gem invites you to imagine the possibilities. This property is Unique, full of Character and located just steps to town and all amenities. Call to book your private viewing today. (id:52811)
RE/MAX Realty Solutions
399 Main Street Unit# 104
Penticton, British Columbia
Opportunity to lease 2,008 sf of office/retail space located in one of downtown Penticton’s most prominent buildings. This unit is fully built out and features enclosed offices and abundant natural light. Exterior signage opportunities facing the notable intersection of Main Street and Wade Avenue. Available immediately. (id:52811)
Exp Realty
Royal LePage Kelowna
1116 Naramata Road
Penticton, British Columbia
Welcome to the Duncan Vineyard Estate, a timeless heritage tracing back to the 1800s. This exclusive offering is one of the last remaining authentic vineyard legacies in the Okanagan Valley. Perched upon 42 pristine acres of fertile land, with 7 acres of award-winning Chardonnay and Merlot vines, plus at least 17 acres remain for planting. Take in the breathtaking views that span across two lakes and face directly westward at sunset. This idyllic winery location offers boundless opportunities, with 34 acres falling outside the agricultural land reserve. Can you envision creating a collection of premier home sites on the coveted Naramata Bench, surrounded by world-class wineries and just a short five-minute drive from the heart of Penticton? This extraordinary property awaits, offering the perfect blend of heritage and modern luxury for a world-class winery, home sites, or perhaps a boutique hotel. For more details, please contact the listing advisors or your real estate professional. All measurements are approximate. Duplicate Listing MLS# 10367160. (id:52811)
Engel & Volkers South Okanagan
Engel & Volkers Vancouver
1116 Naramata Road
Penticton, British Columbia
Welcome to the Duncan Vineyard Estate, a timeless heritage tracing back to the 1800s. This exclusive offering is one of the last remaining authentic vineyard legacies in the Okanagan Valley. Perched upon 42 pristine acres of fertile land, with 7 acres of award-winning Chardonnay and Merlot vines, plus at least 17 acres remain for planting. Take in the breathtaking views that span across two lakes and face directly westward at sunset. This idyllic winery location offers boundless opportunities, with 34 acres falling outside the agricultural land reserve. Can you envision creating a collection of premier home sites on the coveted Naramata Bench, surrounded by world-class wineries and just a short five-minute drive from the heart of Penticton? This extraordinary property awaits, offering the perfect blend of heritage and modern luxury for a world-class winery, home sites, or perhaps a boutique hotel. For more details, please contact the listing advisors or your real estate professional. All measurements are approximate. Duplicate Listing MLS#10367154 (id:52811)
Engel & Volkers South Okanagan
Engel & Volkers Vancouver
3040 Landry Crescent
Summerland, British Columbia
BRAND NEW~GST PAID~FULLY FURNISHED~ Lakefront Living in the Heart of the Okanagan. Discover a rare opportunity to own a premium residence in the master-planned Okanagan Lakeside community. This boutique collection of 45 paired and detached homes is set in Summerland, minutes from Penticton, Naramata, and world-class wineries and golf courses. Apex Ski Resort is also just a short drive away, making this the perfect year-round retreat. Enjoy easy access to the Penticton Airport (20 minutes) and Kelowna (45 minutes). Designed for lake life, this home features a stunning modern exterior with glass, stone, and wood detailing, and floor-to-ceiling windows that flood the interior with natural light. A spacious covered patio offer seamless indoor/outdoor living, complete with outdoor kitchen for dining al fresco. Exclusive community amenities include a clubhouse with a pool, hot tub, fire pit, fitness center, and entertainment lounge. There are also EV charging stations, and generous visitor parking. Inside, thoughtfully curated finishes include premium wood-grain luxury vinyl floors, custom cabinetry, black Riobel plumbing fixtures, and modern lighting throughout. Chef-inspired kitchen features high-end Fisher & Paykel appliances, engineered stone countertops, and a butcher block island. Bathrooms boast custom tile showers, luxurious vanities, & heated floors. Relax with peace of mind, knowing this community is backed by new home warranty and is free from BC's spec tax. (id:52811)
Royal LePage Kelowna

