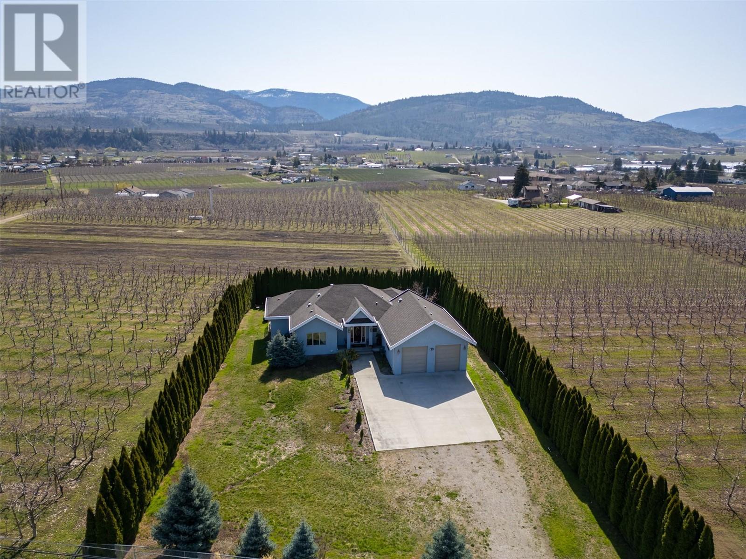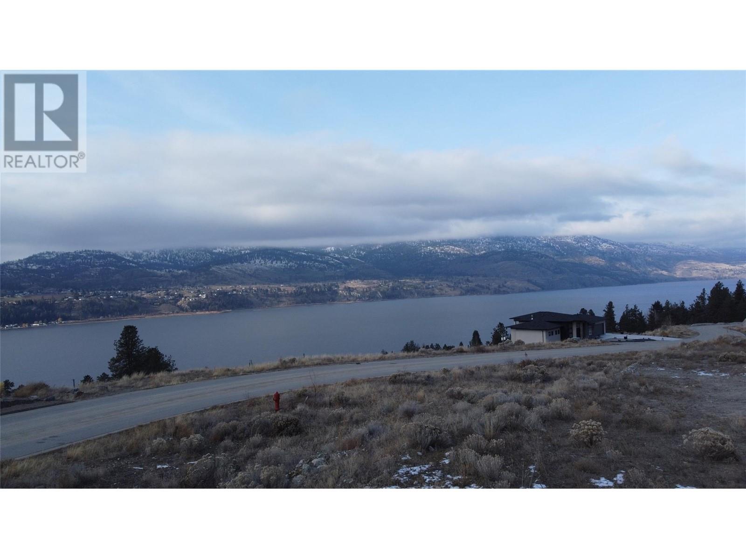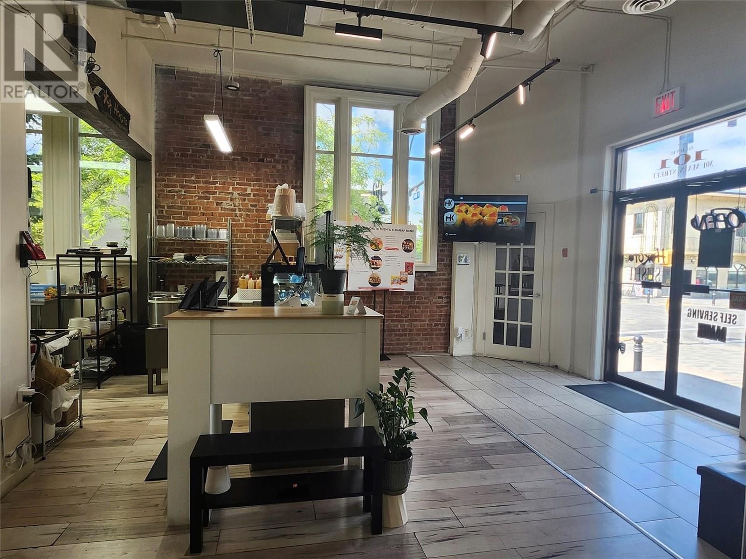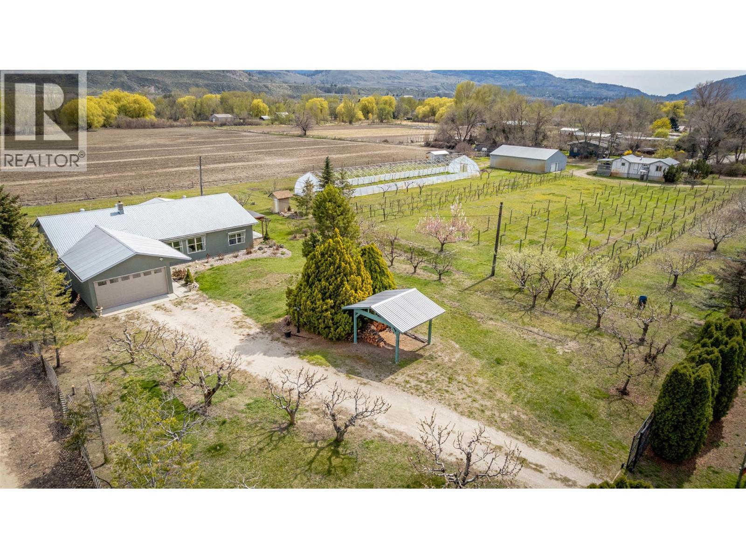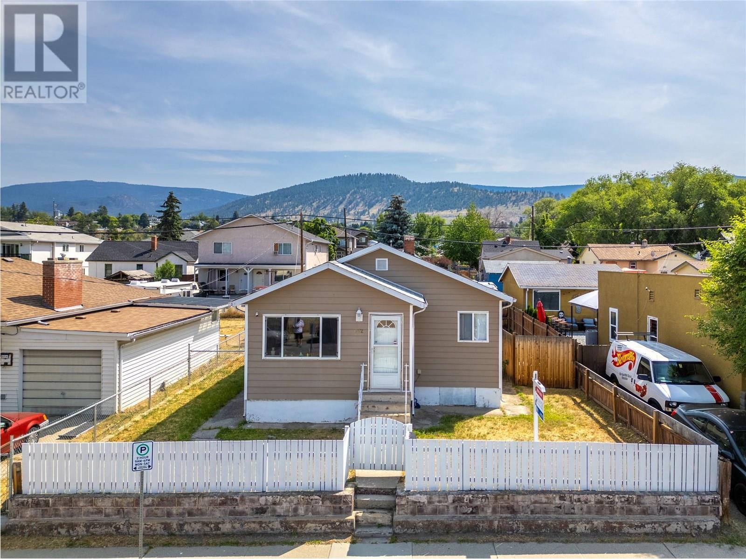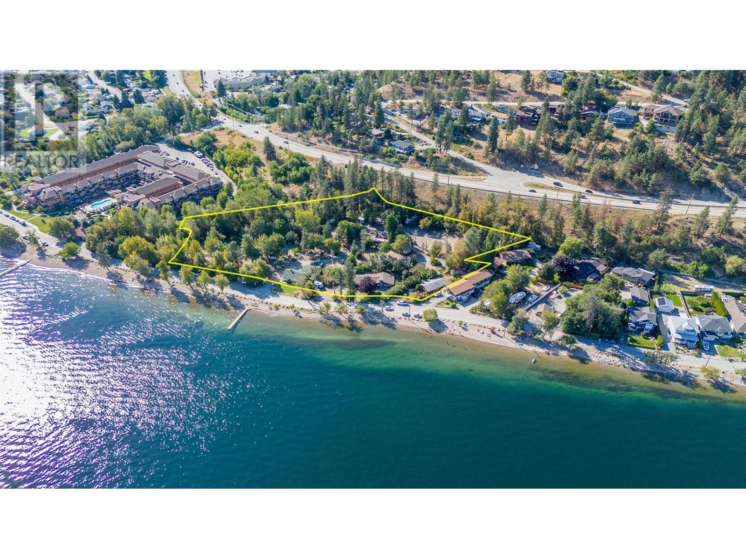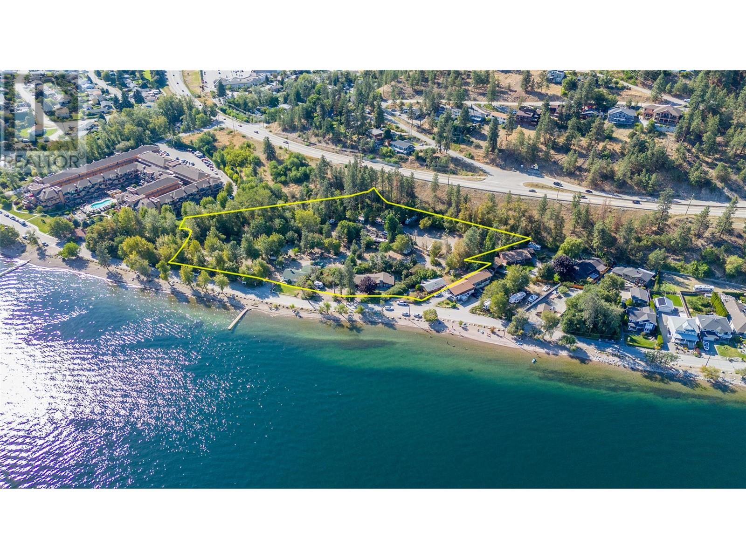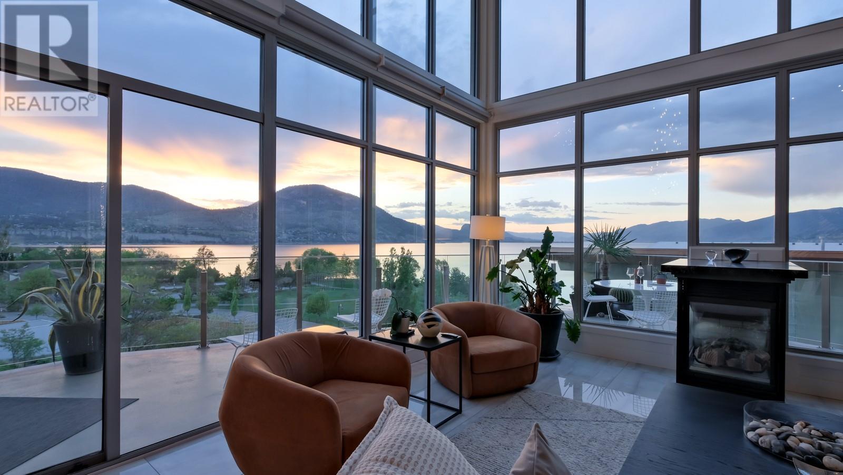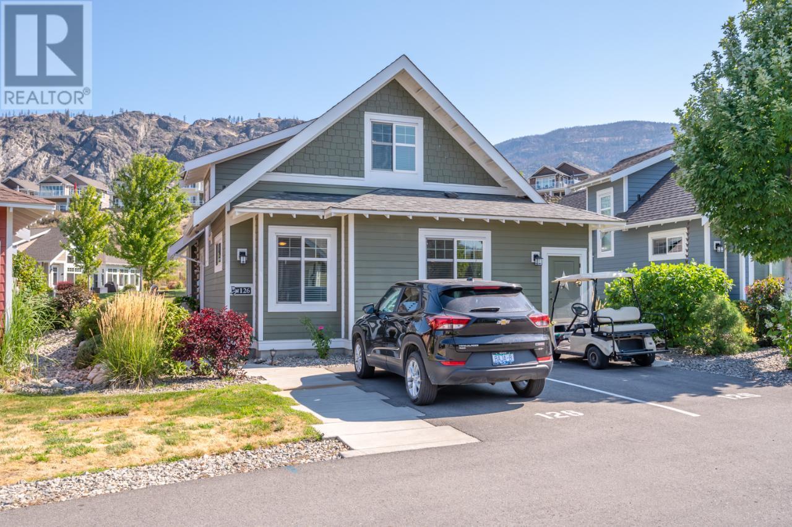Pamela Hanson PREC* | 250-486-1119 (cell) | pamhanson@remax.net
Heather Smith Licensed Realtor | 250-486-7126 (cell) | hsmith@remax.net
5956 Victoria Street
Peachland, British Columbia
Nestled in the serene beauty of Peachland, BC, this meticulously crafted lake view residence offers impeccable attention to detail and premium features to create an idyllic setting for your Okanagan lifestyle. Designed for families and entertaining with the chef's kitchen at the heart of the home, equipped to create culinary masterpieces and host gatherings with ease. The large sliding doors extend the kitchen onto the south facing deck showcasing the incredible views and beauty that Peachland is known for. The primary bedroom is an oasis where luxury and sophistication combine to provide the perfect retreat with a spa like ensuite and huge walk-in closet. Two more bedrooms on the main level provide options for family or guests alike. The walk out rancher design and fully finished basement creates options to have a media room, guest suite or possibly rental income. Out back, enjoy al fresco dining with the outdoor kitchen in the beautifully manicured private backyard. Master craftsmanship is evident throughout and features custom Dekton panelling, travertine flooring, quartz counters, Bosch appliances and bespoke design details that will impress even the most discerning buyer. There is easy access to the home via the newly paved gradual incline lane around back providing a “no stair entry” onto the main floor. New HWT 2024, New DW, New built in storage, Garage floor Epoxy (id:52811)
Engel & Volkers South Okanagan
1095 Fairview Road
Oliver, British Columbia
Nestled on a serene half-acre lot surrounded by towering cedar trees for ultimate privacy, this beautifully maintained 4-bedroom, 4-bathroom home offers the perfect blend of space, comfort, and potential. With 3,000 sq ft of living space and AG zoning, the property allows for a variety of lifestyle and income-generating options including Agri-tourism accommodation, bed & breakfast, home industry, a secondary suite, or vacation rental. Built in 2011 and lovingly cared for by its original owners, the home features a thoughtful layout with 2 bedrooms and 2 bathrooms on the main level, and a self-contained in-law suite below with 1 bedroom, 1 bathroom, full kitchen, dining and living area—perfect for extended family, guests, or as a mortgage helper. Step outside to enjoy your own Okanagan oasis with a spacious deck ideal for entertaining and a large, lush yard perfect for gardening, play, or relaxing summer afternoons. Whether you're looking for a peaceful family home or exploring options for a hobby farm or vacation rental, this property offers endless flexibility in a private, natural setting—all just a short drive to local amenities, wineries, and Okanagan Lake. Don’t miss your chance to own this unique and versatile piece of paradise. (id:52811)
Royal LePage Locations West
750 Railway Lane Unit# 24
Okanagan Falls, British Columbia
Resort-Style Living on Skaha Lake! Welcome to Skaha Lakeside Condos—your perfect Okanagan getaway or year-round residence. Located just steps from the sparkling shores of Skaha Lake in scenic Okanagan Falls, this 2-bedroom + den condo offers the ultimate in convenience and lifestyle. Enjoy nearby public beaches, the Kettle Valley Rail Trail, and local shopping, all within walking distance. Inside, you'll find a spacious layout featuring a private covered deck with lake views, natural gas BBQ hookup, and a cozy gas fireplace—ideal for relaxing or entertaining. With 2 full bathrooms, in-suite laundry, and 2 outdoor parking spaces, comfort and functionality are built in. While the home is ready for your personal updates, the potential is clear. This secure, gated complex features a beautifully maintained central courtyard and an inviting outdoor pool—perfect for soaking up the Okanagan sun. Whether you're seeking a vacation property, investment, or full-time home, this lakeside condo is a rare opportunity. (id:52811)
Royal LePage Locations West
151 Chadwell Place
Okanagan Falls, British Columbia
Build your dream home in the highly sought-after Heritage Hills! This exceptional 0.48-acre flat lot is perfectly positioned on a prestigious street, offering breathtaking views of the lake and surrounding vineyards. The lot is easy to build on and comes with engineered plans for a stunning 3,175 sq. ft. home featuring 4 bedrooms and an expansive garage. As an added bonus, many prefabricated walls are included in the sale, saving you time and resources. This property is all about location and views—don’t miss the chance to create your custom masterpiece in one of the most desirable areas! (id:52811)
Royal LePage Parkside Rlty Sml
301 Main Street Unit# 101
Penticton, British Columbia
A unique opportunity to secure a new restaurant/cafe located in the heart of Penticton. Arguably the most beatiful city located in the Southern end of the Okanagan Lake, Pentiction is a growing city that offers endless opportunities with growing number of tourists and locals. This corner restaurant is right in the center of the busiest street surrounded by top businesses such as CIBC, TD bank, etc. With the great street appeal, this Japanese/Korean Fusion restaurant offers unique tastes of quick menus, instant Ramen, and snacks that is becoming popular everywhere. Equiped with Residential Hood & Electric stove along with a one of a kind intant Ramen machine, this restaurant is easy to run and versitile in responding to the customer demand. Since opening in 2024, this restaurant has been growing and should grow further. All the equipment is new and worth. New accessible washroom just installed. 1,200sf offers additional room to expand either kitchen and/or dining hall. Versatile layout offers even more possible servies such as Icecream, outdoor BBQ, and even Cafe business. There is also beautiful outdoor patio space included in the lease. Gross lease is just over $3,000 per month and secured until 2029. (id:52811)
Royal LePage Kelowna
7231 Island Road
Oliver, British Columbia
Beautiful 10.06-acre property in rural Oliver, just minutes from town, offering endless possibilities. This versatile property features two homes, a massive shop, a greenhouse, fruit trees, and acres of flat, useable land. The renovated main house is a charming rancher with 9ft ceilings, hardwood floors, and a cozy wood stove in the open living area. It includes 2 bedrooms, an office/den, 2 full bathrooms, cold storage, and an attached double garage. The well-appointed kitchen boasts granite countertops, two sinks, a wall oven, stainless steel appliances, and a spacious pantry. The primary suite features an ensuite bathroom and French doors leading to one of two covered patios. The second home offers 2 bedrooms, 1 bathroom and a separate driveway, septic, water, and electrical—ideal for family, rental income, or guest accommodations. A massive 1,750 sq. ft. shop/garage with two bay doors provides ample space for vehicles, farm equipment, or business ventures. The expansive greenhouse presents an exciting opportunity to cultivate fruits, vegetables, and plants. A small orchard with 60+ fruit trees and vines produces an abundant harvest. Currently, 7 acres are leased for seasonal vegetable growing. The efficient irrigation system ensures the property's vitality and productivity, making it a perfect blend of home and income-generating potential. Schedule your private showing today to explore everything this exceptional property has to offer. (id:52811)
RE/MAX Wine Capital Realty
662 Ellis Street
Penticton, British Columbia
First time buyers alert! Here’s your chance to get into a single family home in an area you can walk to everythunng, plus a small manageable yard and no strata fees! This 1022sqft character home has two bedrooms and one bathroom, alley access, and off street parking. There have been lots of updates throughout like newer windows, roof, and siding. The home has some original features and there’s still lots of places to put your stamp on the home and make it your own. Theres lots of original charm to work with like the sink wall of kitchen cabinets to the ceiling, the original hardwood floors in the living room, and the cute front foyer space with the archway into the living room. The primary bedroom is very spacious and there’s a good sized second bedroom too. The large laundry room has tons of space for extra storage and maybe could be reimagined into another or mixed use space, and there’s a cellar type basement for mechanical and that always needed storage. Outside is a fenced yard, a large shed, and off street parking from the alley access. This location right by downtown lets you walk to shops and cafes, the Pen Hi and KVR schools, and everything Pentictons downtown core has to offer like our famous farmers market and summer events. This solid home is ready for the vision of its family. (id:52811)
RE/MAX Penticton Realty
3960 Beach Avenue
Peachland, British Columbia
Discover nearly four acres of prime semi-waterfront property in the heart of the Okanagan, offering a unique blend of natural beauty and multi-family development potential. This flat, 100% usable land is less than 30 minutes to Kelowna and just 5 minutes off the Coquihalla Connector, getting you to Vancouver in just 4 hours. Lined with beautiful 40-foot trees and a short stroll down Beach Avenue to the charming downtown Peachland, the property is zoned CD11, presenting exciting opportunities for multi-family redevelopment and other potential uses. Properties like this rarely become available—contact LR for more details. (id:52811)
Chamberlain Property Group
3960 Beach Avenue
Peachland, British Columbia
Discover nearly four acres of prime semi-waterfront property in the heart of the Okanagan, offering a unique blend of natural beauty and multi-family development potential. This flat, 100% usable land is less than 30 minutes to Kelowna and just 5 minutes off the Coquihalla Connector, getting you to Vancouver in just 4 hours. Lined with beautiful 40-foot trees and a short stroll down Beach Avenue to the charming downtown Peachland, the property is zoned CD11, presenting exciting opportunities for multi-family redevelopment and other potential uses. Properties like this rarely become available—contact LR for more details (id:52811)
Chamberlain Property Group
3030 Ponderosa Drive
Naramata, British Columbia
A slice of Mediterranean charm in the heart of wine country. This Italian-style villa sits on a beautifully landscaped half-acre lot just minutes from the village of Naramata. Featuring 3 bedrooms and 2 bathrooms, the home offers spacious, single-level living with timeless character and thoughtful design throughout. Inside, you'll find arched doorways, classic tilework, and a layout ideal for entertaining or everyday comfort. Outside, the private backyard is surrounded by lush gardens, with ample space to add a pool or expand your outdoor living. The property includes both a double attached garage and a separate double detached garage at the rear—perfect for storage, hobbies, or a workshop. Set in one of the Okanagan’s most sought-after communities, surrounded by award-winning wineries, stunning lake views, and fresh local produce, this property blends lifestyle, charm, and potential. (id:52811)
Royal LePage Locations West
250 Marina Way Unit# 701
Penticton, British Columbia
Steps away from Okanagan Beach, and minutes away from downtown amenities including restaurants, craft breweries, and the Farmer’s Market, the Lakeview Terraces building is one of Penticton’s most prime locations. This spectacular penthouse condo boasts a bright, open living area, emphasized by soaring lofted ceilings with brilliant 20-foot windows overlooking the lake, mountains, and vineyards. Sitting in the morning sun enjoying a coffee and taking in the changing colours of the sky under the setting sun are irresistible daily pleasures in this luxurious setting. Recent renovations to the kitchen and flooring, including updated premium appliances, double ovens and dishwashers, Miele coffeemaker, and wine fridge make this an ideal home for entertaining. The second-floor master suite adds a serene getaway with its private balcony, lake views, and beautifully updated ensuite bathroom. Two bedrooms on the main level act as additional suites, offering ample space and privacy, making the condo feel much more like a complete home. All measurements are approximate, and strata fees also cover heating and air conditioning. (id:52811)
Engel & Volkers South Okanagan
2450 Radio Tower Road Unit# 126
Oliver, British Columbia
THIS DREAM COTTAGE ON OSOYOOS LAKE is the perfect spot to unwind, enjoy the slower pace of life surrounded by beautiful scenery and great amenities. Custom designed ""Bartlett"" cottage was handpicked for its location, which is close to the beach, pool and clubhouse but not TOO close. It features quartz kitchen countertops, farmer's sink, upgraded flooring and appliances, glass enclosed porch with an oversized patio, shiplap ceilings, extended living room, 2 beds on the Main floor, Loft and 3rd bed above and a great North East facing backyard backing onto the large greenspace. This home has been meticulously loved and is spotless by it's original owners and never rented. The Cottages has trails, playgrounds, clubhouse, pools, hottub, off-leash dog area, and 500 ft of sandy beach all while in a secure and gated community. Make this your FOREVER HOME, SUMMER GET AWAY OR INCOME INVESTMENT PROPERTY. Rentals are allowed 5 days or longer. NO GST, NO PTT, NO EMPTY HOMES TAX, PREPAID LEASE. (id:52811)
RE/MAX Realty Solutions


