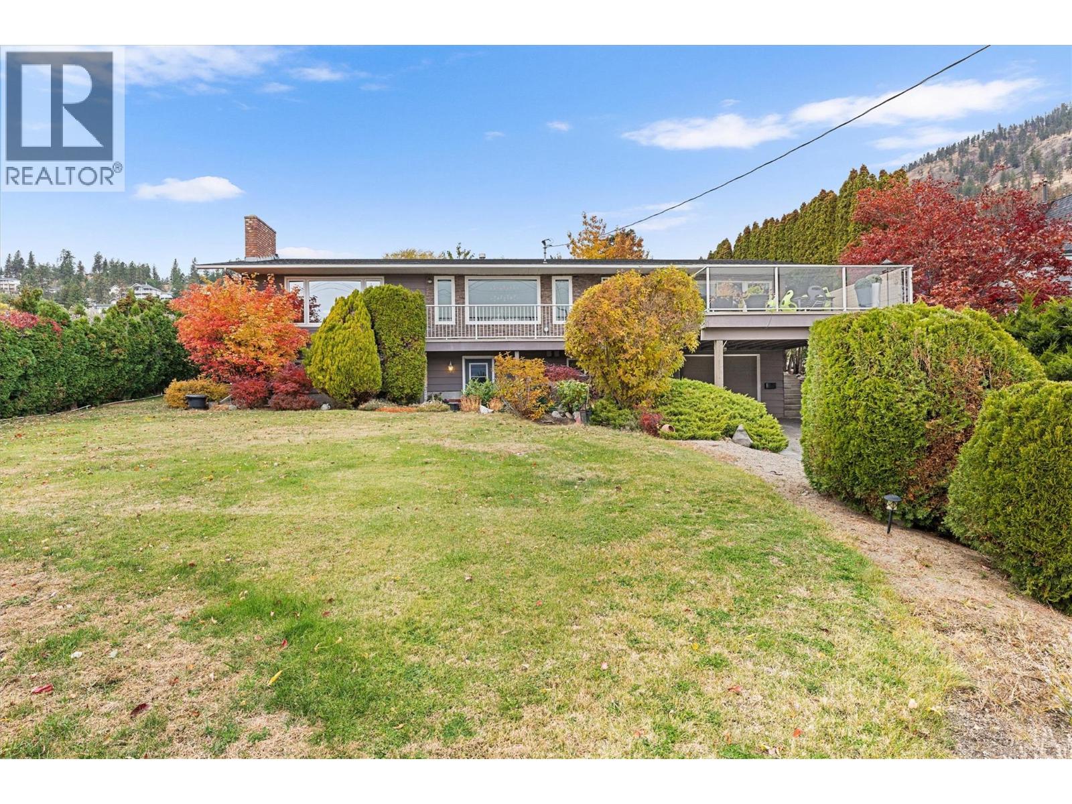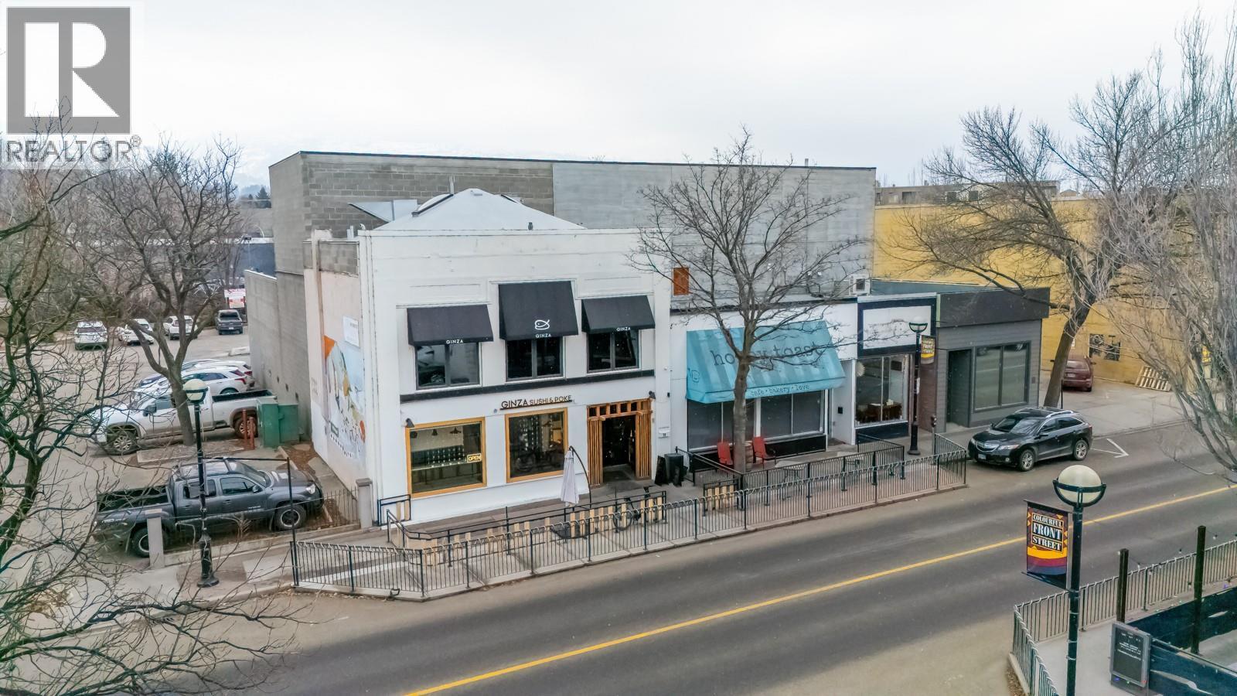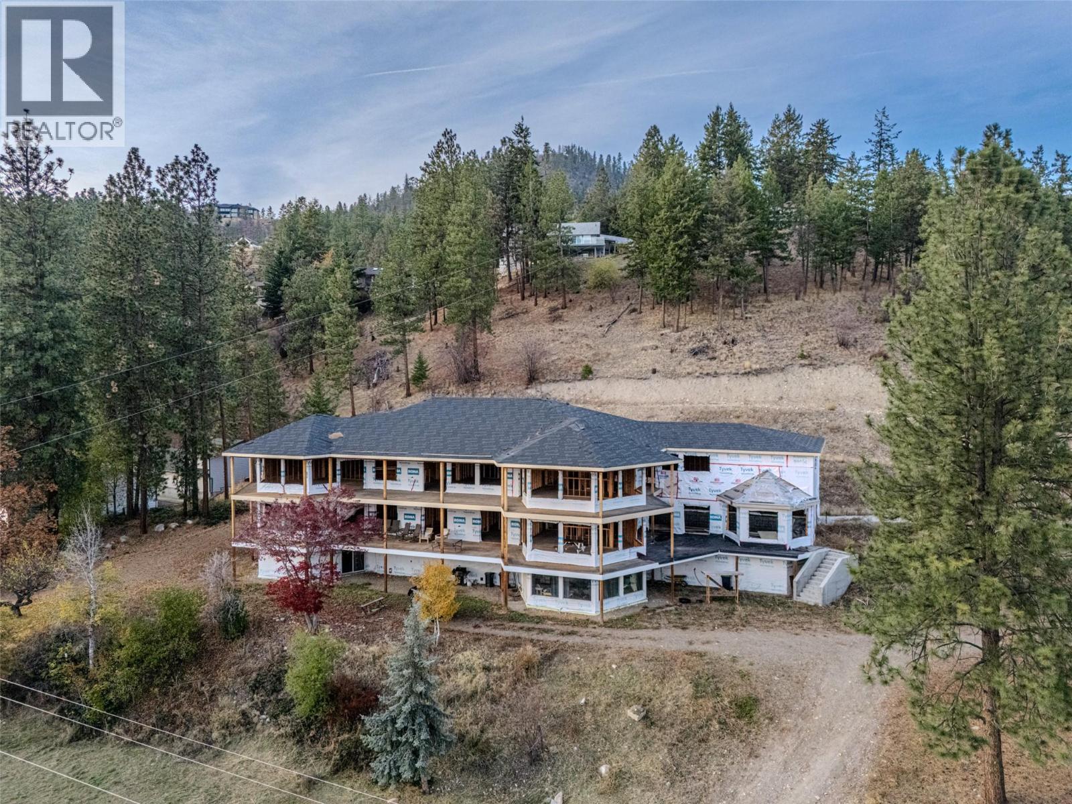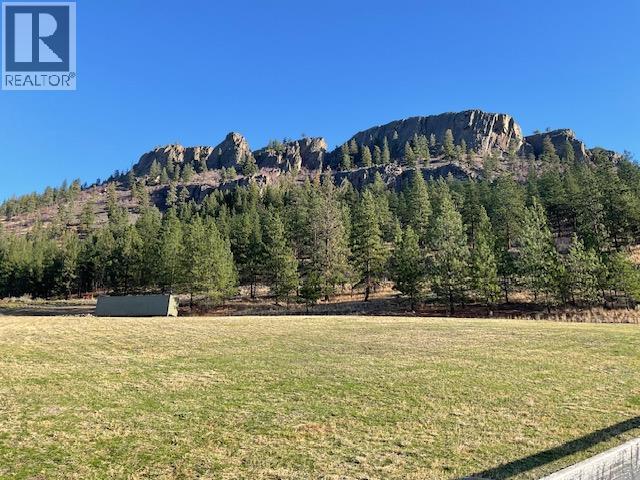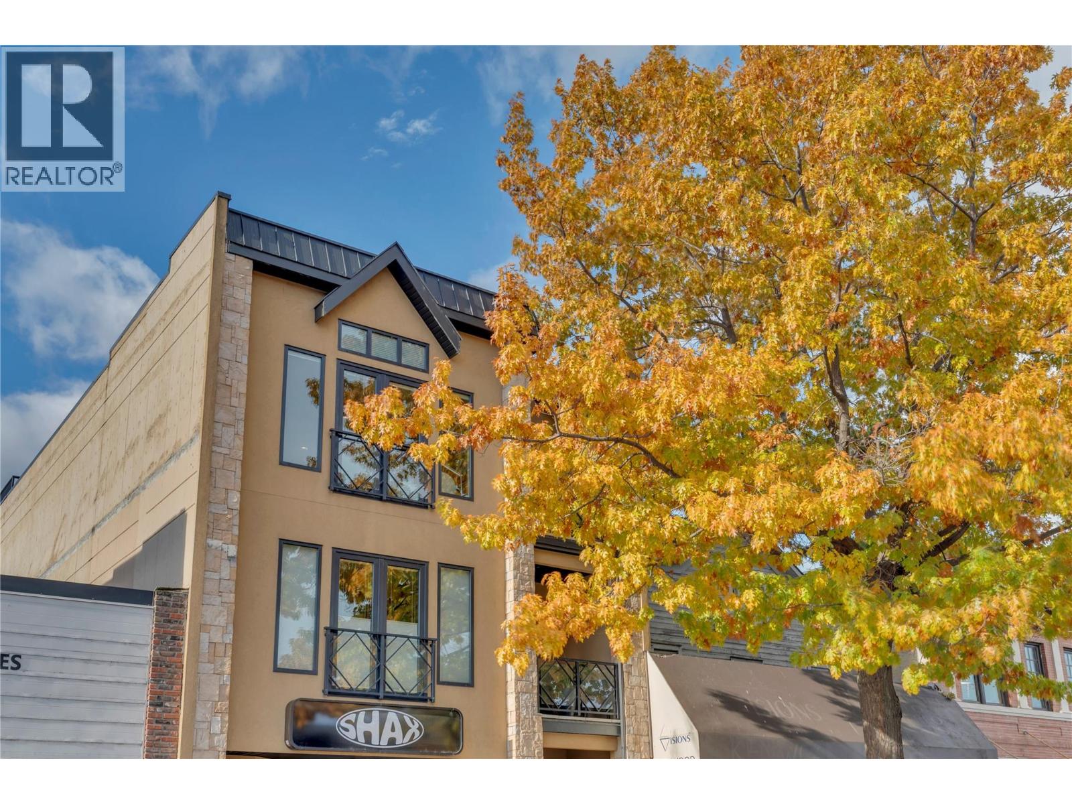Pamela Hanson PREC* | 250-486-1119 (cell) | pamhanson@remax.net
Heather Smith Licensed Realtor | 250-486-7126 (cell) | hsmith@remax.net
5254 Buchanan Road
Peachland, British Columbia
Discover the perfect blend of comfort, charm, and opportunity at 5524 Buchanan Road in the heart of Peachland. This beautifully updated 3-bedroom, 2-bathroom home offers 2,451 sq. ft. of inviting living space on a private .47-acre lot. Step outside and take in the spectacular lake and mountain views, enjoy the serenity of a park-like backyard, and unwind in your own hot tub after a long day. The fully fenced yard is ideal for kids, pets, or the gardening enthusiast — complete with two storage sheds and a spacious deck perfect for entertaining family and friends. Inside, tasteful updates throughout make this home move-in ready, allowing you to start enjoying the Okanagan lifestyle immediately. Just steps from Okanagan Lake and the charming shops, cafes, and restaurants of downtown Peachland, you’ll love the small-town feel while being only minutes from West Kelowna. Zoned RM2, this property also offers multi-unit infill residential potential for future development — making it not only a wonderful place to live but a smart investment for years to come. Perfect for young families, empty nesters, or down sizers looking for space, views, and relaxed living by the lake. (id:52811)
Exp Realty (Kelowna)
52 Front Street
Penticton, British Columbia
Prime commercial property in an excellent location in one of Penticton's most desirable urban areas. 24-74 Front Street along with 85 Backstreet is situated on approximately .60 acres. The property is fully leased with 7 tenants but also has prime development potential. C5 zoning supports a mix of commercial and residential uses. 34 parking spaces. This area is currently transitioning with new commercial and residential building. This is an excellent passive income earning property with incredible future development potential. Call for more information. (id:52811)
Chamberlain Property Group
1618 White Lake Road
Kaleden, British Columbia
Visit REALTOR website for additional information. Kal Eden Gardens approx 40 acre magical homestead with Horn creek meandering thru, including both sides of the road/valley at the end of the road with direct access to Crown land and Natures Trust for endless trails and adventures. South facing A frame home approx 2500 sq ft. w/ secondary basement suite in progress, central wood fired cookstove, walkout basement, a good well, and 200 amp service. 1615 White Lake Road has another 200 amp service and a 2nd good well; A new septic system for potential 500 sq meter additional dwelling space, 2 RV sites, several acres of flat land, deer fenced gardens, including a collection of berries, cherries, grape vines, and perennials, 2 Greenhouses, drip irrigation, almost full sun in the growing season. Includes many outbuilds (needing more polishing and TLC) workshop, quonset, pole barn, chicken coops, sugar shack, fenced, xfenced frost free hydrants, large holding with possible potential* to subdivide or put in additional dwellings, Check with RDOS for hoops to jump. (id:52811)
Pg Direct Realty
4976 Princeton Avenue
Peachland, British Columbia
Discover this magnificent property offering endless potential as a luxurious Bed & Breakfast or a stunning family estate. Situated on 7.08 acres with breathtaking lake views, this expansive residence spans approximately 11,700 sq ft and is currently under substantial renovations and construction. This remarkable home features three primary bedrooms with ensuites, along with an additional five bedrooms and seven bathrooms, making it perfect for large families or guests. The indoor swimming pool and recreational spaces are thoughtfully incorporated into the design, offering year-round enjoyment. The main floor boasts a stunning Great Room (696 sq ft), anchored by a chef’s kitchen outfitted with a 21-foot island, commercial dishwasher, 5-foot wide fridge/freezer, six-burner stove with pot filler, and a spacious pantry. The sitting area with a cozy fireplace opens onto the veranda through French doors and four large panoramic windows, providing spectacular lake vistas. A grand 20-foot high entry with lake views welcomes you, complemented by a curved staircase leading to a bridge connecting the library, music room, living room, and a bar area—ideal for entertaining. Additional features include a second primary bedroom with an ensuite and laundry, multiple bedrooms opening onto verandas with lake views, a 646 sq ft gym overlooking the pool, a private theatre room, and a spacious indoor pool room (2,817 sq ft) for year-round leisure. Call today to view. (id:52811)
Judy Lindsay Okanagan
21825 Garnet Valley Road
Summerland, British Columbia
Discover 40 acres of pure tranquility in peaceful Garnet Valley, offering the perfect balance of privacy and proximity—just 5 minutes to town and amenities. This off-grid property is a peaceful retreat surrounded by nature and wildlife, showcasing incredible valley views that stretch for miles and there is potential for services to be brought to the land with a Statutory Right-of-Way on neighbouring property (buyers advised to seek independent professional advice and confirm servicing options with the District of Summerland). With southern and western exposure, the land is bathed in beautiful sunlight, making it ideal for gardening, solar power, or simply soaking in the serenity of country living with the gorgeous sunsets. Bursting with potential for multiple options for stunning building sites, this is your opportunity to create the private estate you’ve always dreamed of. The adjacent property at 21815 Garnet Valley Road (MLS: 10367369) is also available for purchase—secure both parcels for an exceptional real estate package with endless possibilities. Please contact listing agent for your full information package! (id:52811)
Royal LePage Parkside Rlty Sml
255 Main Street Unit# 301
Penticton, British Columbia
Experience elevated urban living in this exceptional penthouse condo located in the heart of downtown Penticton. Spanning just over 2,000 sq. ft., this residence combines contemporary elegance with comfort and style. The open concept design features soaring 11 foot ceilings, granite countertops, and premium finishes throughout with a gourmet kitchen and spacious pantry. The impressive 900 sq. ft. private rooftop patio sets this home apart—an ideal space for entertaining or enjoying panoramic views under the Okanagan sky. Two covered patios are also available, perfect for morning coffee or evening relaxation. The large primary suite offers a spa inspired ensuite with a soaker tub and walk-in shower, while the second bedroom features a custom Murphy bed for flexible use. A bright den provides the perfect office or creative space. With elevator access, secure parking for one vehicle in a shared two-car garage, and a location steps from shops, dining, and the lake, this one-of-a-kind penthouse defines luxury downtown living in Penticton. (id:52811)
Royal LePage Locations West

