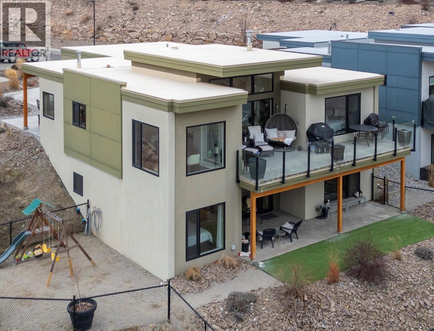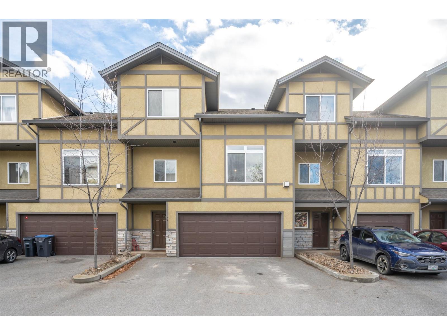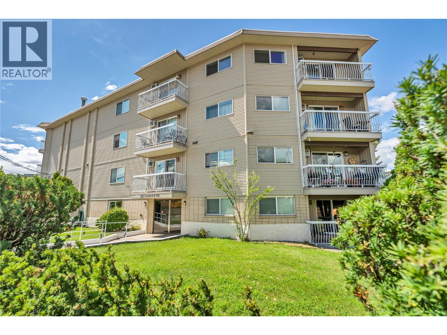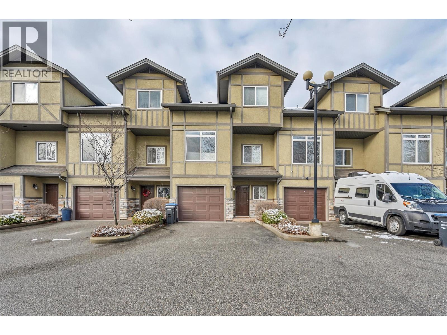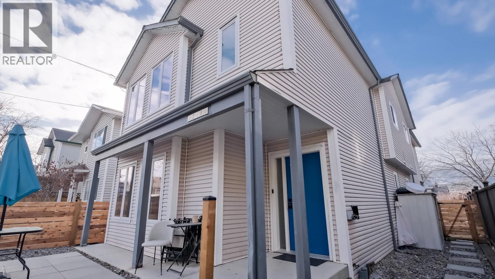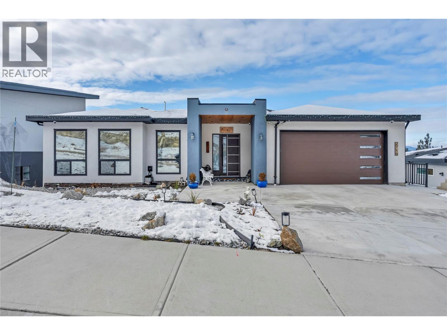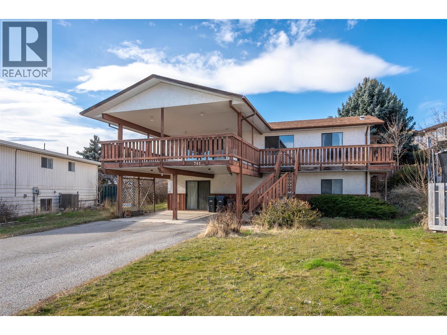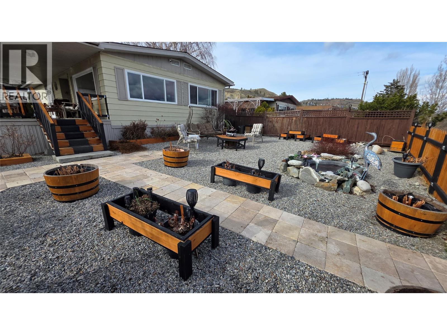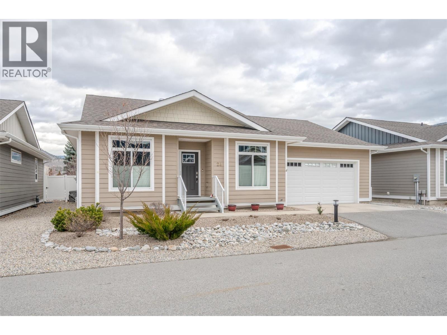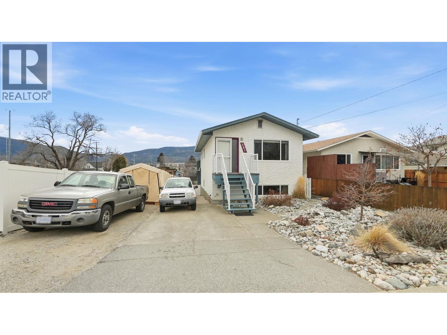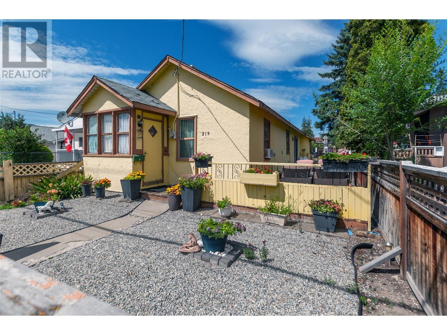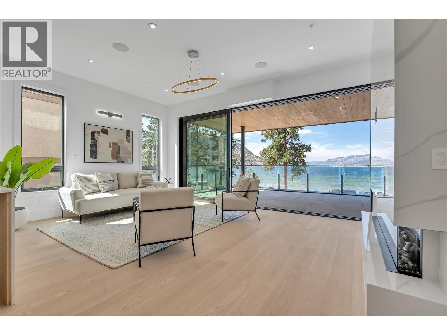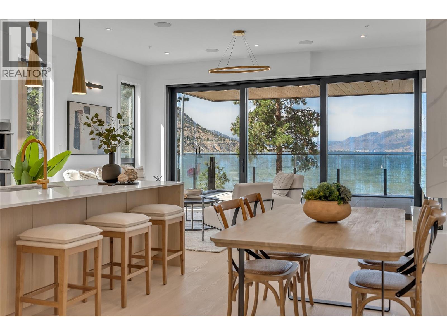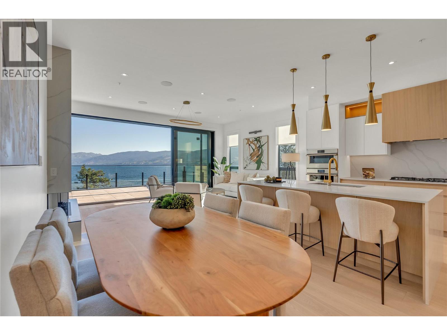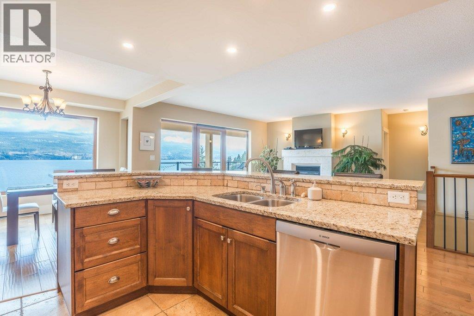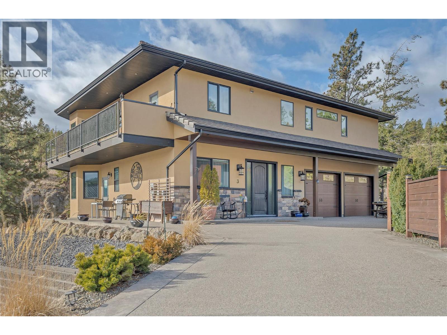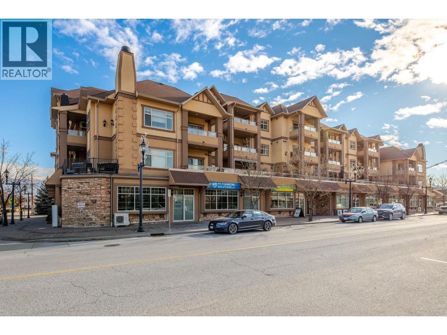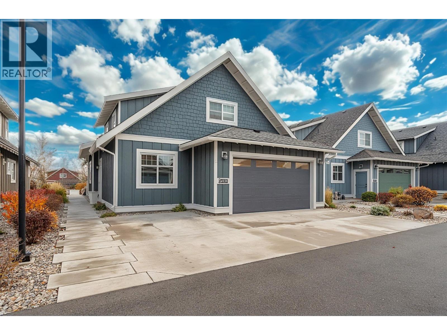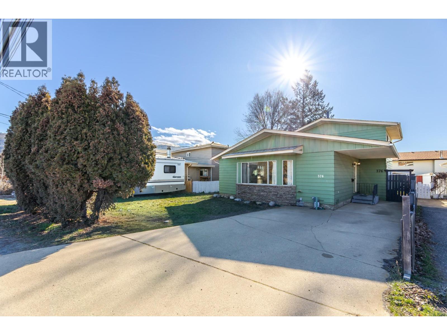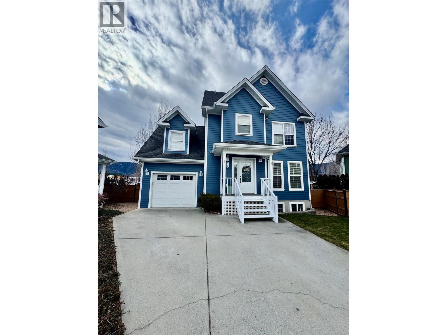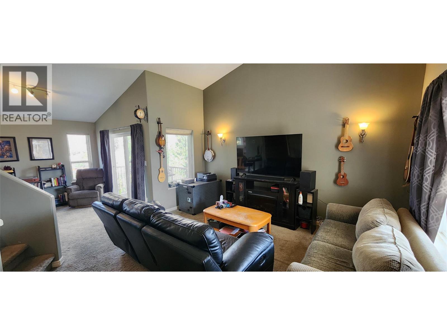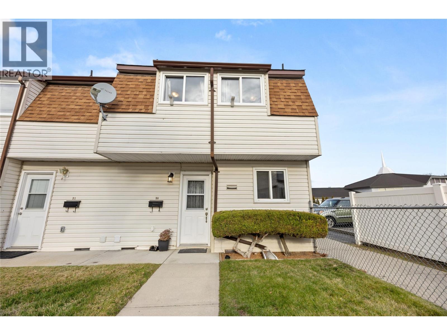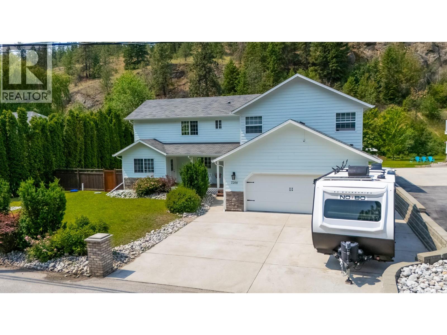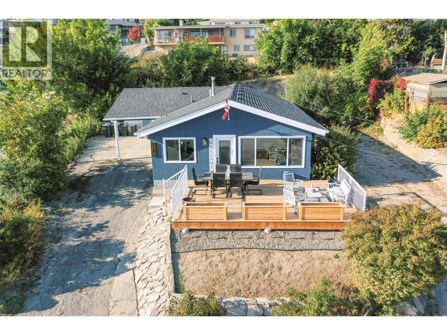Pamela Hanson PREC* | 250-486-1119 (cell) | pamhanson@remax.net
Heather Smith Licensed Realtor | 250-486-7126 (cell) | hsmith@remax.net
118 View Place
Penticton, British Columbia
The Views! Enjoy the panoramic Skaha Lake & City of Penticton views from this gorgeous modern contemporary home with a stunning location within Skaha Hills. This 4 bedroom, 3 bathroom home plus den is sure to please the entire family. The Main Floor features an open concept kitchen, living and dining area, spacious primary room with walk in closets and a 4 pc bath with walk in shower, the second bedroom, the main 4pc bath and a den/office with a stunning view. Downstairs you'll find 2 more bedrooms, another 4pc bath, the large utility/storage room and a spacious open concept living room/rec room. The downstairs could quite easily be converted into a private suite or even an Airbnb. It's the large decks that have made Skaha Hills famous and this one is spectacular. The panoramic views of the city, the lake, the mountains and the coming and goings at the airport allow for hours of sightseeing. No view day or night ever seems to be the same! These well built Greyback homes are Provincial Property Tax free and have a secure 99 year prepaid lease. Skaha Hills features resort amenities; pool and hot tub, weight room and gym, tennis and pickle ball courts, hiking and biking trails and your own Dog Park for a low HOA fee of $196 a month. Play Winery and Skaha Meadows Golf Course are also within a quick walk. Consider joining the Hill and basking in all the Okanagan Lifestyle can throw at you. Book a private showing today. (id:52811)
RE/MAX Penticton Realty
48 Galt Avenue Unit# 135
Penticton, British Columbia
Spacious and well-designed, this townhome offers one of the most desirable layouts in the development. The open concept main floor features a vaulted ceiling, cozy gas fireplace, and access to a sunny south facing deck- perfect for relaxing or entertaining. Upstairs you'll find three bedrooms, including a generous primary suite with walk-through closet and private ensuite. With four bathrooms in total and a versatile lower-level flex space that opens onto a bright south facing patio, there is room for everyone. Complete with a double garage for all your toys plus two additional parking spaces out front, this home offers the ideal family-friendly setup. Call today! (id:52811)
Royal LePage Locations West
803 Fairview Road Unit# 201
Penticton, British Columbia
Fantastic downtown studio unit located right by the library. Easy access to transportation routes, restaurants, shops and plenty of other amenities. Plus, you'll have storage and laundry room on the same floor and one designate parking spot. Perfect for students, first-time Buyers or Investors! (id:52811)
Engel & Volkers South Okanagan
48 Galt Avenue Unit# 105
Penticton, British Columbia
Bright and updated three level townhouse in a central Penticton location. The entry level offers a single car garage with driveway parking, a versatile third bedroom or rec room, a three piece bathroom, and access to a peaceful ground floor patio and landscaped sitting area, perfect for enjoying the morning sun. The main level features high ceilings and large windows that create an airy, light filled atmosphere rarely found in a townhouse. Newer vinyl plank flooring, quartz countertops, renovated bathrooms, and a functional kitchen layout complement the spacious dining area, which opens to a private deck ideal for BBQs and entertaining. In suite laundry, extra storage, and a convenient two piece bath complete this level. Upstairs includes a generous primary bedroom with walk in closet and ensuite access to a four piece Jack and Jill bathroom, plus a second well sized bedroom providing flexibility for children, guests, or a home office. All ages welcome, with one dog and one cat permitted. Conveniently located near shopping, schools, and Skaha Lake, this well maintained home is perfect for first time buyers, growing families, or anyone seeking a comfortable, manageable, and modern living space. Enjoy the combination of privacy, updates, and everyday convenience in a friendly, sought after community. Upgrades list available upon request. (id:52811)
Chamberlain Property Group
248 Abbott Street Unit# 102
Penticton, British Columbia
Discover the perfect blend of charm, convenience, and opportunity in this beautifully renovated half-duplex, just blocks from Okanagan Lake, the KVR trail, and downtown Penticton’s shops and restaurants. Enjoy an incredible lifestyle where everything is within walking distance. Extensive renovations ensure modern comfort, leaving only the kitchen and laundry room as a blank canvas for your vision. Large windows and skylights fill the home with natural light. The main level features an open-concept living space, kitchen, nook, storage and laundry area. Upstairs, the primary bedroom has a private ensuite, with two additional bedrooms and a full bath. Situated on the alley side of a front-to-back duplex, this home includes parking for 3 vehicles and ample storage. A fenced patio offers a private outdoor retreat to soak up the Okanagan sunshine. Whether you’re a first-time buyer, retiree, or small family, this home delivers modern upgrades, unbeatable location, and an enviable lifestyle. Don’t miss this opportunity to live in the heart of Penticton! (id:52811)
Chamberlain Property Group
2719 Hawthorn Drive
Penticton, British Columbia
Nestled in serenity, this fairly new residence features 3-levels with a walkout basement( Has potential for a suite). Entertain all your friends and family with an impressive 7 bedroom layout coupled with 5 full bathrooms + a guest bathroom, a theatre room, an office/crafting room which rounds this dream home out. From the inviting living room to the gourmet kitchen and spacious bedrooms, this home is designed with comfort in mind. The luxurious master suite is on the main level, complete with a spa-like en-suite and a walk-in closet. It's a perfect sanctuary for unwinding. The massive sun deck provides plenty of outdoor enjoyment and offers breathtaking Lake views and valley views. Plus, a two-car garage ensures your vehicle stays protected and close at hand. With over 4500 sqft of living space, there's room for everyone in the family. Boasting modern elegance and thoughtfully crafted features, this property offers a canvas for your dream lifestyle. You must see this Okanagan Oasis Home! Contact us for a private showing today. Measurements approximate (id:52811)
Engel & Volkers South Okanagan
761 Columbia Place
Oliver, British Columbia
This spacious, 4-bedroom, 3-bathroom family home in a prime, central location in Oliver. The 2,223 sq ft house is close to schools, parks, and downtown. A key feature is the large covered, front-facing deck offering stunning mountain views. Described as a well-maintained ""blank canvas,"" the home is an excellent opportunity for a buyer looking to undertake a fun renovation project to customize it into their dream family home. (id:52811)
Royal LePage Locations West
201 Highway 97 (Riva Ridge Estates) Unit# 44
Penticton, British Columbia
Welcome to your dream oasis! With stunning views of Skaha lake, beaches, and marina this location is incredible. Both sunrises and sunsets are spectacular, with views of city lights at night. This bright and sunny 2-bed, 2-bath property is a rare gem. Inside is an expansive open living space. Large windows provide panoramic views of Skaha lake, mountains, and city. This property’s 14 Emerald Cedars, fully fenced yard, and adjacent green spaces ensure privacy. This beautiful lot has Cherry & Peach trees, Lilac trees, Red Dogwoods and Japanese maple, and showcases the superb Okanagan climate. The well designed kitchen features modern stainless steel appliances including dishwasher and excellent counter space. The 2 big bedrooms boast ample closet space, and the master bedroom easily accommodates a king size bed. The ensuite boasts a private jacuzzi bath, while the main bathroom has a beautiful enlarged shower. The large covered patio is perfect for enjoying the view, barbecuing, and entertaining. Imagine sipping your morning coffee while looking at the lake. The detached double Garage is a rare gem. With 2 Storage Sheds as well, say goodbye to clutter! This property also features parking for 5. The beautifully landscaped yard is amazing and also low maintenance. A beautiful pond bordered with colourful stones enhances the beauty. You’ll love living here because it feels like a vacation retreat. The views are outstanding. You can see the entire Skaha beach strip and the marina. Riva Ridge Estates is an excellent community. Perched on a hill just outside Penticton, the Shops, Restaurants and Parks are just 3 minutes away. Don’t miss your chance to own this slice of paradise! Your dream home awaits (id:52811)
Royal LePage Locations West
351 Warren Avenue W Unit# 24
Penticton, British Columbia
This beautiful one level rancher is located in one of Penticton's most desireable developments, The Bow. Offering three bedrooms and two full bathrooms, this well appointed home offers an open concept living area with a spacious feel and tons of natural light. Upgrades to this home include a solar tube/sun tunnel, a phantom screen door, an updated gas range and ""Trim Lights"" which is permanent outdoor lighting. You can change the color for any celebration or use them year round as additional outdoor lighting. Outdoor features include an extra large covered deck, a cement patio, a low maintenance yard, and underground irrigation for the perennials. Living at The Bow offers access to the clubhouse that can be booked for private engagements, an active social committee, a great walking path, centrally located to shopping and onsite property management. This development welcomes all agents and allows pets with approval. Check out the virtual tour online and book your private tour today! (id:52811)
Royal LePage Locations West
381 Norton Street
Penticton, British Columbia
The perfect opportunity for first-time buyers! This 4 bedroom, 2 bathroom home is ideally located in a great neighbourhood close to schools, parks, shopping, and everyday amenities. With a functional layout and spacious living areas, there’s plenty of room for a growing family, guests, or a home office. The bright interior offers comfortable living with space to make it your own over time. Outside, enjoy a generous yard perfect for entertaining, gardening, or relaxing. Affordable, well-located, and full of potential, this home is a smart move for anyone looking to step into the market with confidence. Don’t miss your chance to call this one home! (id:52811)
Royal LePage Locations West
219 Hastings Avenue
Penticton, British Columbia
CLICK TO VIEW VIDEO: Opportunity awaits at 219 Hastings Ave, Penticton! Set on a spacious 0.119-acre lot with convenient back-lane access, this 2-bed, 1-bath home is perfect for buyers ready to enter the market or developers eyeing new construction potential. Inside, an open living room flows nicely into a quaint kitchen, complete with a full appliance package full-size washer and dryer. Ideal for a starter home or investment property. Off-street parking and a detached garage add convenience, while proximity to shopping centers and transit routes makes daily living effortless. (id:52811)
Exp Realty
602 Lakeshore Drive Unit# 202
Penticton, British Columbia
Live your best life at Legacy on Lakeshore, where luxury, serenity, and nature are seamlessly harmonized with an indoor-outdoor living style that is second to none. Located across from the shores of majestic Okanagan Lake, the breathtaking views are yours to soak in as life flows from luxury to lakefront through your 17 foot wide sliding balcony door. For the chef, there is a large kitchen with a full complement of Fisher & Paykel appliances, gas stove, waterfall island, quartz countertops, and a wine cooler. This 3 bedroom home offers 2 beautifully appointed bedrooms with en-suites plus a third bedroom and full main area bathroom. Carefully crafted to maintain a single-family home feeling, create your own sanctuary with 10 foot high ceilings, fireplace, luxury finishes, and natural elegance. Whether you are looking for a year round home, or a place to escape and unwind, Legacy puts you in the heart of the South Okanagan Valley and everything it has to offer. Make the 1 hour trip north to Kelowna’s international airport or hop on a flight from Penticton’s local airport. For the outdoor enthusiast, there is golfing, fishing, rock climbing, biking, hiking, or a casual stroll along the lake or up the KVR. Enjoy world class wineries and Penticton’s vibrant craft brewery scene. With everything Penticton has to offer at its doorstep, Legacy on Lakeshore is more than a home, it’s a lifestyle. All msmts approx. (id:52811)
Engel & Volkers South Okanagan
602 Lakeshore Drive Unit# 201
Penticton, British Columbia
Live your best life at Legacy on Lakeshore, where luxury, serenity, and nature are seamlessly harmonized with an indoor-outdoor living style that is second to none. Located across from the shores of majestic Okanagan Lake, the breathtaking views are yours to soak in as life flows from luxury to lakefront through your 17 foot wide sliding balcony door. For the chef, there is a large kitchen with a full complement of Fisher & Paykel appliances, gas stove, waterfall island, quartz countertops, and a wine cooler. This 3 bedroom home offers 2 beautifully appointed bedrooms with en-suites plus a third bedroom and full main area bathroom. Carefully crafted to maintain a single-family home feeling, create your own sanctuary with 10 foot high ceilings, fireplace, luxury finishes, and natural elegance. Whether you are looking for a year round home, or a place to escape and unwind, Legacy puts you in the heart of the South Okanagan Valley and everything it has to offer. Make the 1 hour trip north to Kelowna’s international airport or hop on a flight from Penticton’s local airport. For the outdoor enthusiast, there is golfing, fishing, rock climbing, biking, hiking, or a casual stroll along the lake or up the KVR. Enjoy world class wineries and Penticton’s vibrant craft brewery scene. With everything Penticton has to offer at its doorstep, Legacy on Lakeshore is more than a home, it’s a lifestyle. All msmts approx. (id:52811)
Engel & Volkers South Okanagan
602 Lakeshore Drive Unit# 401
Penticton, British Columbia
Live your best life at Legacy on Lakeshore, where luxury, serenity, and nature are seamlessly harmonized with an indoor-outdoor living style that is second to none. Located across from the shores of majestic Okanagan Lake, the breathtaking views are yours to soak in as life flows from luxury to lakefront through your 17 foot wide sliding balcony door. For the chef, there is a large kitchen with a full complement of Fisher & Paykel appliances, gas stove, a waterfall island, quartz countertops, and a wine cooler. This 3 bedroom home offers 2 beautifully appointed bedrooms with en-suites plus a third bedroom and full main area bathroom. Carefully crafted to maintain a single-family home feeling, create your own sanctuary with 10 foot high ceilings, fireplace, luxury finishes, and natural elegance. On the upper level, enjoy your own private 1547 sqft rooftop patio with panoramic views of the surrounding mountains and lake and outdoor shower, fully prepped for an outdoor kitchen, hot tub, stereo, with 2 natural gas hookups. Whether you are looking for a year round home, or a place to escape and unwind, Legacy puts you in the heart of the South Okanagan Valley and everything it has to offer. With everything Penticton has to offer at its doorstep, Legacy on Lakeshore is more than a home, it’s a lifestyle. All msmts approx. Contact your Realtor® or the listing agent today to book your private showing of this amazing home! (id:52811)
Engel & Volkers South Okanagan
14419 Downton Avenue Unit# 207
Summerland, British Columbia
FRESHLY PAINTED! Amazing opportunity to own at Summerland’s best townhouse development, Tuscan Terrace is one of the South Okanagan's most unique complex’s, boasting stunning views of Lake Okanagan. This 3715 sqft unit has had some unique upgrades including a 4th bedroom and a 4th bathroom with heated floors added to the lower level from the original floorplan. This 4 bedroom, 4 bathroom and den home is finished with the highest level of spec available; high end stainless appliances and hand scraped hardwood floors, along with heated floors in the bathroom. A truly luxury home that embodies the Okanagan living to its best! So whether you are entertaining indoors or on your 300 sq ft patio, you will know what the Okanagan is all about. Vacant with quick possession possible! (id:52811)
Royal LePage Parkside Rlty Sml
6709 Victoria Road Unit# 3
Summerland, British Columbia
Come enjoy the privacy and tranquility of this fabulous 4 bedroom, 3 bathroom home located in desirable Sedona Heights. Enjoy luxurious features such as a large gas fireplace with wood mantel in the living room, vinyl plank flooring throughout, and a large master bedroom complete with walk-in closet and ensuite bath with rain fall shower soaker tub. The kitchen features a convenient island perfect for cooking and entertaining. The established 2 bedroom, 1 bathroom self contained B&B suite offers guests all the amenities including laundry and private deck. Also included is an extra large double garage plus a bonus unfinished space in the basement perfect for a fitness / media room. This bright and beautiful home is well constructed and wonderfully finished with a modern farmhouse design and decor. Call today to view. (id:52811)
RE/MAX Orchard Country
13615 Victoria Road Unit# 210
Summerland, British Columbia
Welcome to Victoria Place! This home features a fabulous northeast facing second floor corner condo in the heart of downtown Summerland, offering exceptional walkability to shops, cafes, restaurants, and amenities. The bright open concept floor plan includes 2 bedrooms and 2 full bathrooms with excellent separation, ideal for full time living or a lock and leave lifestyle. The kitchen includes granite countertops, updated stainless steel appliances, and island seating, flowing seamlessly into the living and dining areas. Highlights include 9 foot ceilings, engineered hardwood flooring, in-floor radiant heat, ductless cooling, and a cozy electric fireplace. Enjoy the spacious wrap around entertainment deck, plus 1 secured underground parking stall and storage locker. No age restrictions; rentals and pets allowed with minor restrictions plus low strata fees! (id:52811)
Summerland Realty Ltd.
Parker Real Estate
2450 Radio Tower Road Unit# 38
Oliver, British Columbia
This gorgeous 4 bedrooms, 3 bathroom ""Burgundy"" home is perfectly positioned in one of the community’s most desirable locations in The Cottages on Osoyoos Lake. Backing onto the natural landscaping and trees surrounding the dog park, this property offers a rare sense of privacy with no immediate neighbours directly behind you. Proudly the original owners and never rented, this home is in pristine condition and showcases numerous thoughtful upgrades. Highlights include an enlarged garage (extended by 3 feet) with epoxy flooring, large driveway for truck plus two cars. The insulated, windowed porch functions as a true four-season room, complete with an added gas line for future heater or fireplace. Outside, enjoy a beautiful south-facing yard with an expanded patio, walkway to the front yard, and propane hookup for a fire pit — perfect for relaxing or entertaining. The kitchen is tastefully finished with upgraded appliances and a modern, beach-inspired colour palette that carries throughout the home with cork backed luxury vinyl plank. Whether you’re seeking full-time living, a recreational getaway, or a short-term rental investment, this property offers exceptional flexibility and value. Residents of The Cottages enjoy over 500 feet of sandy beach, marina access, walking trails, dog park, playgrounds, outdoor pools, hot tub, fitness centre, and clubhouse — truly a lifestyle with nothing left to want. NO GST | NO PTT | NO EMPTY HOMES TAX | PREPAID LEASE. *Measurements are taken from iGuide Floor Plans. Total square footage is taken from exterior measurements. All dimensions are approximate and subject to Buyer to verify independently if important. (id:52811)
RE/MAX Realty Solutions
376 Green Avenue W
Penticton, British Columbia
Solid 4-bedroom, 2-bath home with a great family friendly floor plan! This split-level home offers 3 good-sized bedrooms on the upper floor, with the lower level serving as either a spacious primary suite or a game/recreational area. This versatile lower space has its own 3-piece bathroom, and private outdoor entry. With access off the Kitchen, the large, covered patio gives a fantastic BBQ area for the whole family. Situated on .14 of an acre, bring on your gardening, jungle gyms, and golden retriever, all with plenty of parking for both your vehicles. Ready and waiting for your personal home expressions, you can rest easy on the HVAC and roof. Close to elementary, middle and high schools, parks, recreation, Skaha Lake and easy channel parkway access, this home is checks all the boxes. Measurements taken from iguide. (id:52811)
Royal LePage Locations West
340 Hasting Avenue Unit# 114
Penticton, British Columbia
Welcome Hastings Ave in a desirable Penticton location, offering the perfect blend of modern design, quality craftsmanship, and functional living. Featuring 4 bedrooms and 3 bathrooms, plus a fully finished basement, this home provides ample space for families, guests, or multi-generational living. Step inside to discover hardwood and ceramic tile flooring, enhanced by striking ceiling details and elegant recessed lighting that create a warm yet sophisticated atmosphere. The open-concept main living area is complemented by stainless steel appliances, making the kitchen both stylish and practical for everyday living and entertaining. The lower level is thoughtfully finished with a professionally built bar and spacious family room—ideal for hosting—along with a convenient 3-piece bathroom, creating a perfect retreat for guests or a relaxing entertainment space. Enjoy outdoor living on the back deck complete with an awning for shade and comfort, while the inground irrigation system ensures easy maintenance of the landscaped yard. With numerous thoughtful upgrades and attention to detail throughout, this home truly stands out. Don’t miss your opportunity to experience everything this impressive property has to offer. (id:52811)
RE/MAX Penticton Realty
Century 21 Assurance Realty Ltd
1840 Oliver Ranch Road Unit# 11
Okanagan Falls, British Columbia
Tucked away on a quiet street, this home delivers the space families crave, the practicality they need, and the community lifestyle they’ll love. This up-and-coming neighborhood is surrounded by mountain beauty and small-town charm. From the moment you step inside this 2,256 sq ft family haven in the heart of Okanagan Falls, you’ll feel at home. Built in 2003, this 3-level residence blends comfort, space, and lifestyle in all the right ways. The main floor welcomes you with a functional living room, open dining area, and a kitchen where mountain views frame every meal. A convenient 2-piece bath makes entertaining effortless. Upstairs, discover three bright and inviting bedrooms, including a primary retreat with a walk-in closet and private 3-piece ensuite. A full 4-piece bath keeps mornings smooth for the rest of the family. Downstairs, the expansive rec room offers endless possibilities! Play space for the kids, a media room, or your own personal gym? Outside, the fenced backyard sets the stage for pets, family BBQs, and relaxed evenings. A double attached garage adds convenience and storage, while low bare-land strata fees of just $70/month keep ownership simple. No age restrictions. Maximum 3 pets allowed. (id:52811)
RE/MAX Wine Capital Realty
2250 Baskin Street Unit# 30
Penticton, British Columbia
This well-maintained three-bedroom, one-bathroom townhome in Baskin Gardens offers an updated kitchen with newer appliances . The private, fully fenced backyard provides a safe space for children and allows for one pet, making it ideal for family living. With three bedrooms, this home offers flexibility and room to grow, making it a great option for first-time buyers. Centrally located near schools, shopping, parks, and everyday amenities, the location supports a convenient family lifestyle. The complex has no age restrictions and permits rentals, adding long-term flexibility. Whether you’re starting out or investing, this is a home worth seeing. (id:52811)
Royal LePage Locations West
7200 Victoria Road S
Summerland, British Columbia
Set along the iconic Bottleneck Drive, this lovingly maintained home blends comfort and character with a location that feels truly magical. Just minutes from celebrated wineries, the scenic KVR Trail, and downtown Summerland, the property also backs directly onto the historic Kettle Valley Steam Railway, creating a picturesque setting that feels straight out of a Hallmark movie. Inside, soaring 19-foot vaulted ceilings fill the living room with natural light, while the upper level offers three inviting bedrooms that overlook the bright and airy space below. The heart of the home is its open-concept kitchen, dining, and family rooms, where large windows frame the outdoors and a walk-out door provides easy access to the backyard. It’s a space designed for connection—whether you’re preparing meals, gathering around the table, or enjoying quiet evenings together. The main level also offers wonderful flexibility with a private office or guest area, complete with its own entrance and a built-in wall bed—an ideal retreat for visiting friends or a quiet place to work. Outdoors, the backyard feels like a private sanctuary. A gentle creek winds through beautifully landscaped gardens with natural rock accents, while a spacious patio invites you to relax in the hot tub, host summer barbecues, or simply unwind in the peaceful surroundings. Thoughtful updates, including modern HVAC, newer appliances, newer flooring, and fresh paint, mean the home is as practical as it is welcoming. (id:52811)
Royal LePage Locations West
5192 Huston Road
Peachland, British Columbia
Enjoy panoramic lake views from this extensively updated Peachland home, set on a generous 0.26-acre lot offering space, privacy, and flexibility. This 3-bedroom, 1-bath residence has undergone over $150,000 in renovations and upgrades (request), delivering true move-in-ready confidence. The kitchen was renovated within the past four years with refinish cabinetry, new counters, and a functional layout ideal for everyday living and entertaining. New windows enhance natural light and efficiency, and a newer furnace provides reliable year-round comfort. Step outside to the brand-new front and back deck — perfectly positioned to capture the lake views and ideal for hosting, relaxing, or enjoying warm Okanagan evenings. The expansive lot offers room to garden, expand, or simply enjoy the added breathing space. There is 2 large driveways that provide ample parking with plenty of room for an RV, boat, or multiple vehicles — a major asset in this location. A detached shed offers convenient extra storage for tools. For added convenience, furniture can be included, making this an ideal turnkey option for full-time living, a vacation property, or investment. The price is inclusive of GST, providing simplicity for buyers. Extensive upgrades completed in 2021. Lake views secured. Space to live the Okanagan lifestyle — without the renovation headaches. New windows, front porch, plumbing, HWT. Newer furnace and roof, exterior and interior painted. Make it home today. (id:52811)
Royal LePage Kelowna

