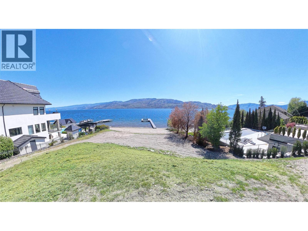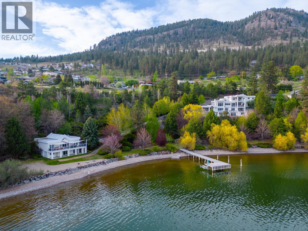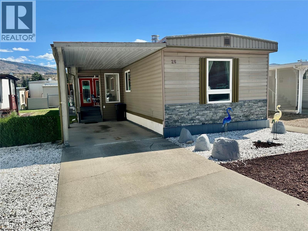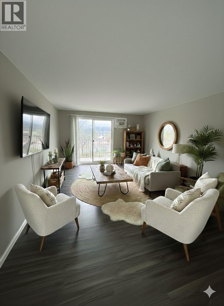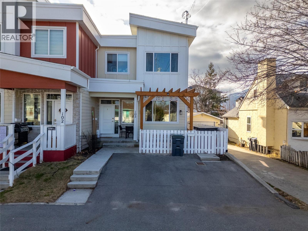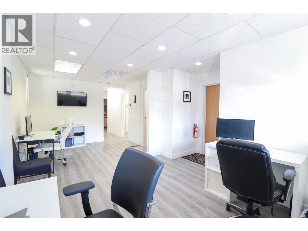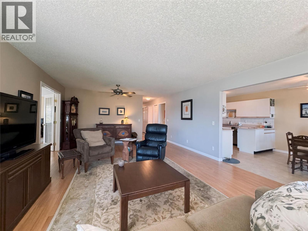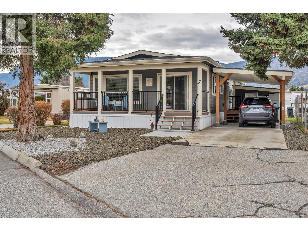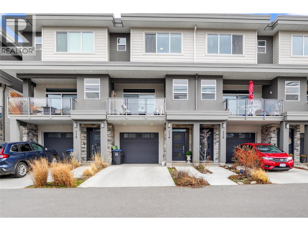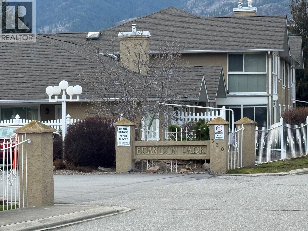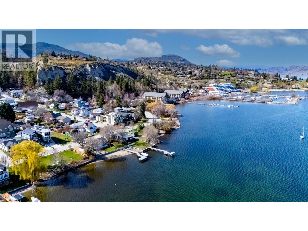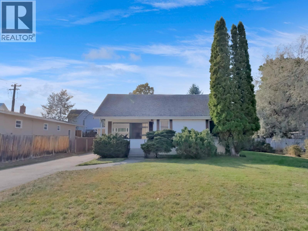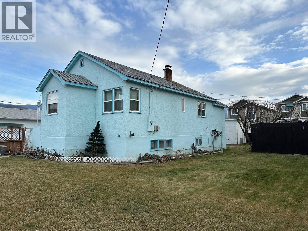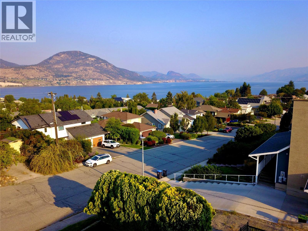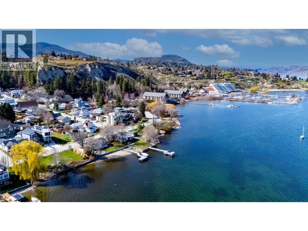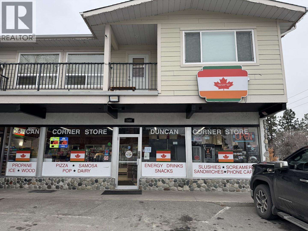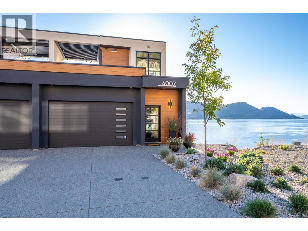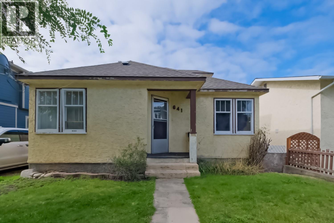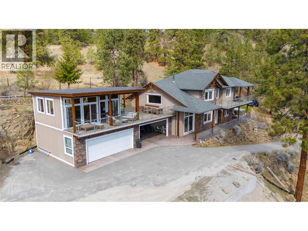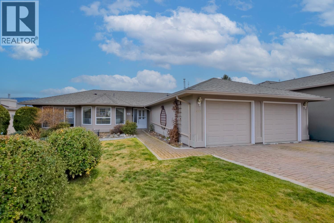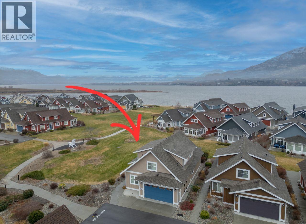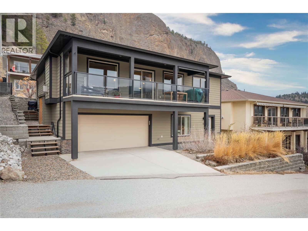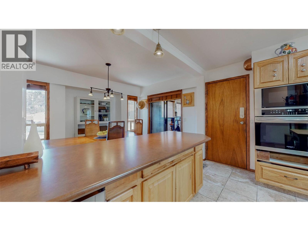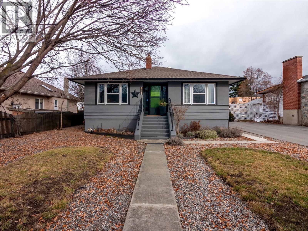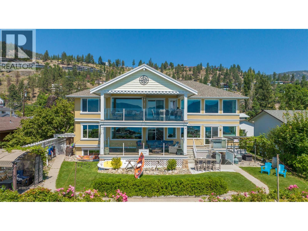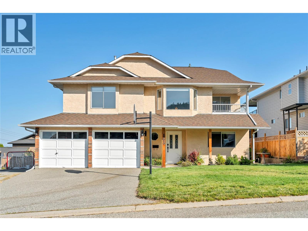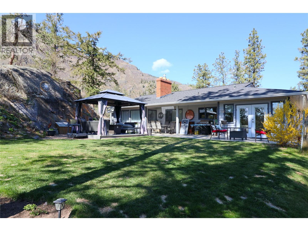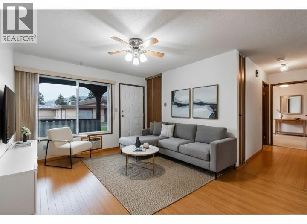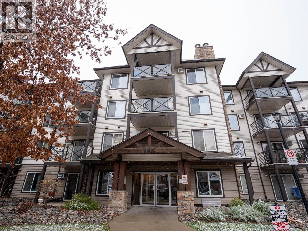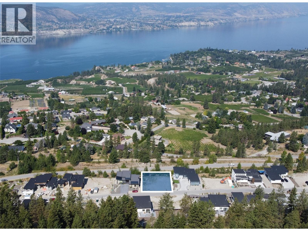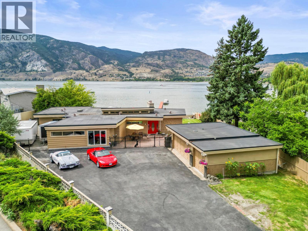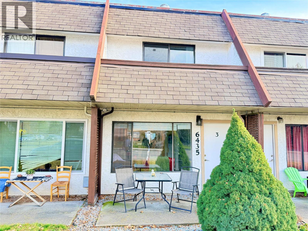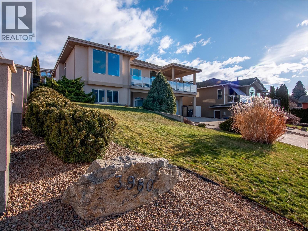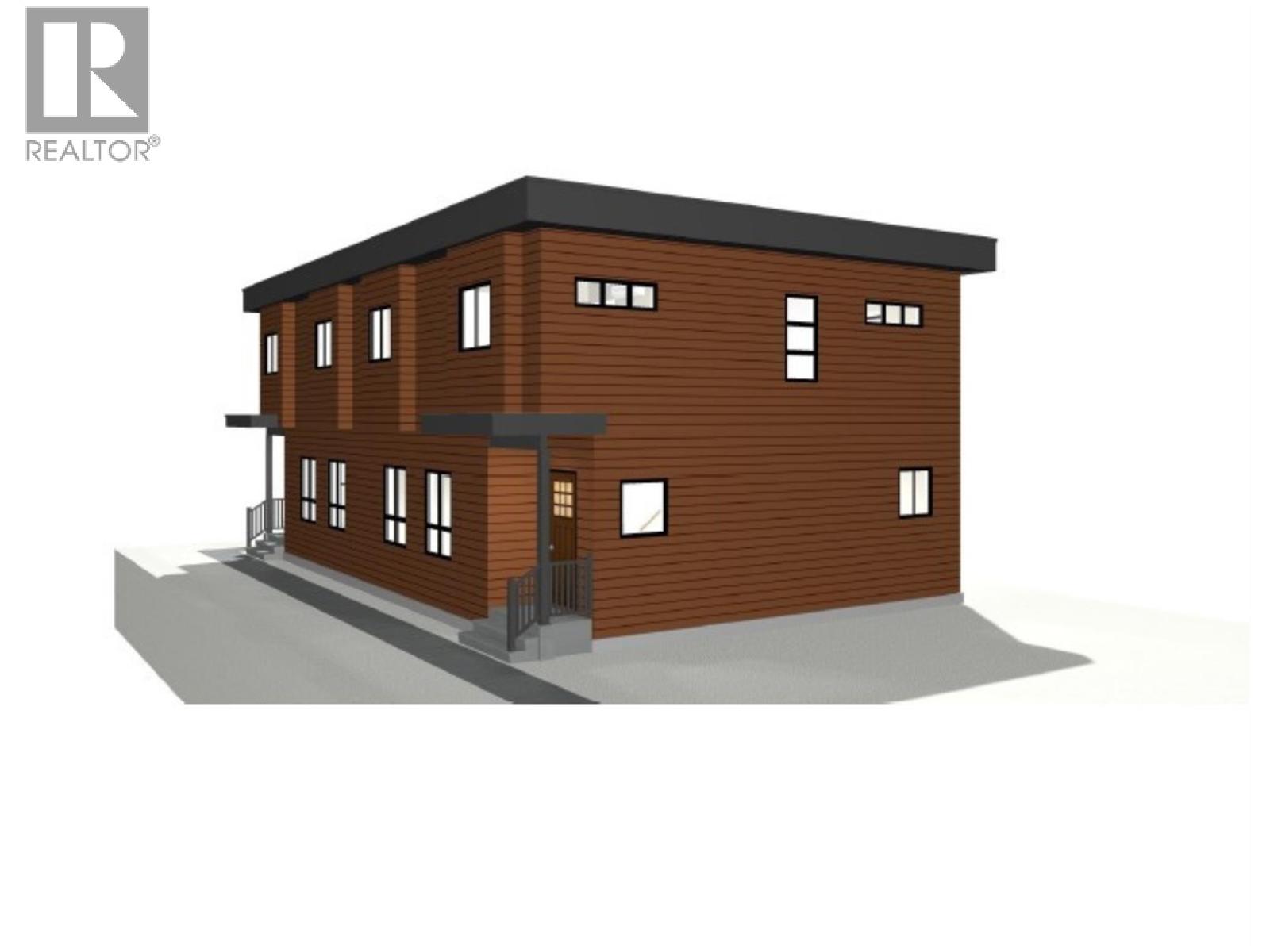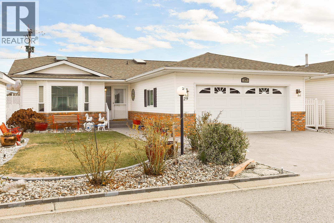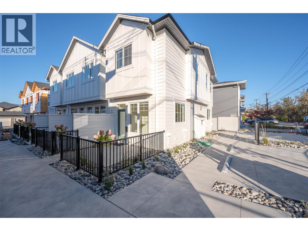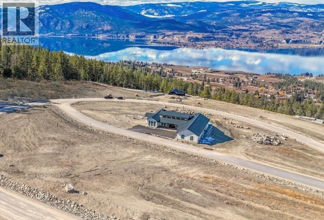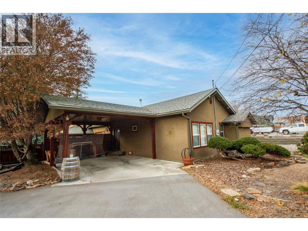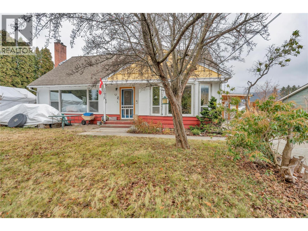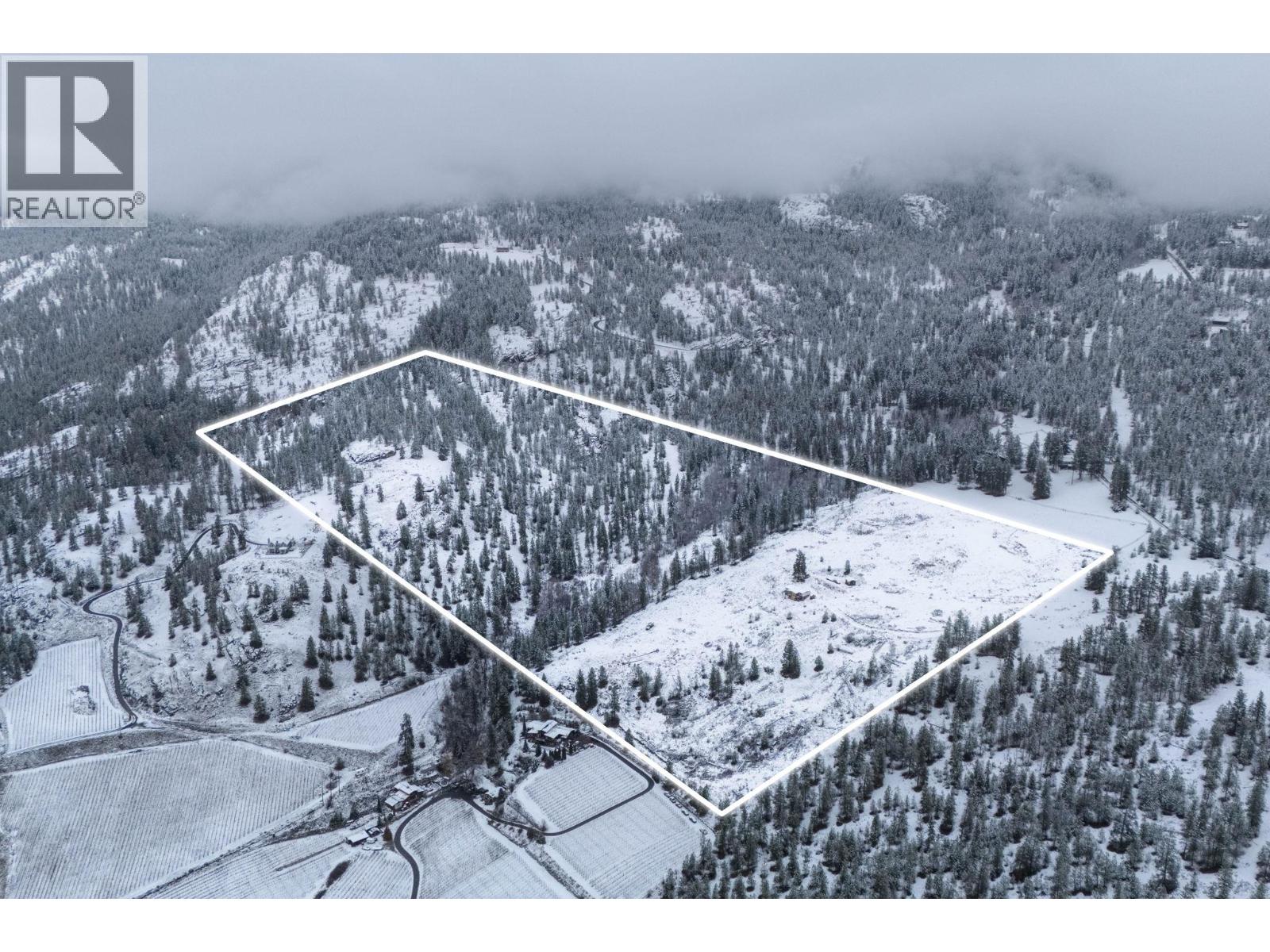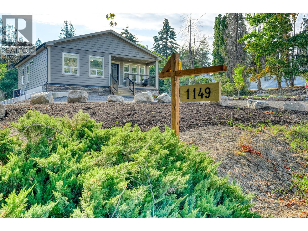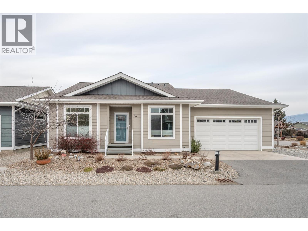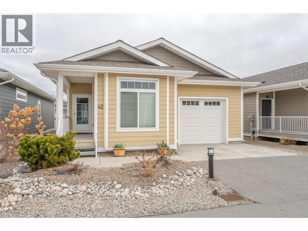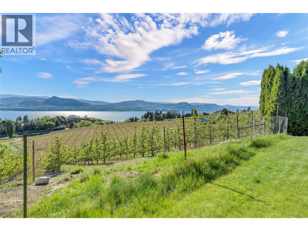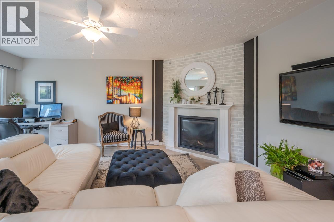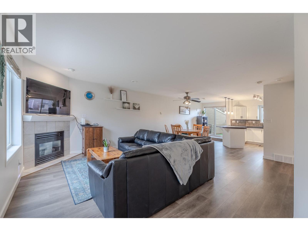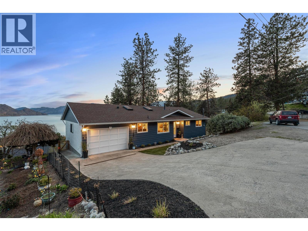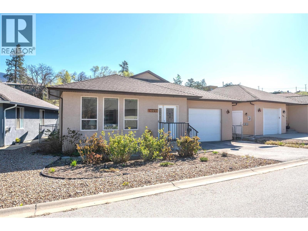Pamela Hanson PREC* | 250-486-1119 (cell) | pamhanson@remax.net
Heather Smith Licensed Realtor | 250-486-7126 (cell) | hsmith@remax.net
5265 Buchanan Avenue
Peachland, British Columbia
: Enjoy the ultimate lakefront lifestyle with this stunning lakefront lot in the heart of Peachland. this rare flat .76 acre lot offer 103 feet of pristine Okanagan Lake frontage. delivering breath taking views and unbeatable access to one of British Columbia's most sought- after lakeside communities. this lot comes With Deep moorage an immaculate dock and 16,000 lb lift already in place- perfect for your cruiser or wake boat. Whether you envision building a luxurious estate or vacation getaway this remarkable lot provides the perfect canvas with ample space and flexibility for your dream design. (id:52811)
Royal LePage Kelowna
5205 Buchanan Road
Peachland, British Columbia
Extraordinary lakeshore generational estate offering over 500 feet of level beachfront on 2.17 acres of private, park-like grounds. Architecturally designed 8,300 square feet main residence with eight bedrooms and seven bathrooms, offering panoramic lake views from nearly every room. Featuring a Tuscan-inspired private theatre, games lounge, fitness room, and light maple kitchen with island, dual Sub-Zero refrigerators, and floor-to-ceiling windows capturing spectacular lake views. Four levels with generous decks, panoramic vistas from nearly every room, and a luxurious 800 square foot top-floor primary suite. Glass-enclosed entertaining wing with full butler’s kitchen, plus a private in-law/guest suite. At the water’s edge, a detached 1,638 square foot five bedroom, two bathroom beach house offers ideal guest accommodation with extensive storage for water toys. A charming rustic log lakefront cabin retreat tucked among the trees completes this exceptional property. Mature landscaping, expansive lawns, walking trails, multiple ponds, and a dramatic feature rock waterfall create a true resort setting. Pile-driven dock with lift, beach volleyball, and unobstructed 180-degree lake, valley, and mountain views. Ideally located just minutes to the Okanagan Connector and West Kelowna. A rare signature offering and the ultimate expression of Okanagan lakeshore living. Strong future potential for re-zoning into a mutlifamily waterfront development with full marina. (id:52811)
Sotheby's International Realty Canada
6778 Tucelnuit Drive Unit# 26
Oliver, British Columbia
Welcome to Tradewinds Estates, a beautifully maintained 55+ manufactured home park nestled along the serene shores of Tucelnuit Lake, with the scenic Nk'Mip Canyon Desert Golf Course across the street. This 2-bedroom, 1.5-bath home is clean, well-kept, and ready for its next owner. It features a 16 x 8 covered deck and a covered carport for comfort and convenience, along with a practical 14 x 9 shed for extra storage. The front yard is thoughtfully xeroscaped, offering low-maintenance appeal. As a special incentive, the seller is prepared to pay the buyer the equivalent of one year of the ""current"" monthly pad rent of $756.00 per month, please call listing agent for details. Buyers are encouraged to verify measurements if important. (id:52811)
Royal LePage South Country
1300 Church Street Unit# 205
Penticton, British Columbia
This bright and inviting second-floor corner unit offers an incredible amount of natural light that fills every room. The open floor plan creates a seamless flow throughout the home, complemented by a beautifully updated modern kitchen featuring a stylish tile backsplash, new appliances, refreshed counters, cupboards, and flooring. Additional updates extend to the bathroom with a double sink vanity, tile flooring, and tub with tile surround! The condition is updated and move-in ready! Step out onto the covered deck and enjoy a lovely view of the park and tennis courts — the perfect spot for a morning coffee or relaxing evening. Located in a quiet and friendly neighborhood, this home is just a short drive from downtown shopping, restaurants, and other amenities. Rental-friendly with no age restrictions, this property offers affordable living at its best. The monthly strata fee conveniently covers electricity, hot water, garbage, sewer, water, management and building maintenance — truly cheaper than rent! **Some photos are digitally staged** (id:52811)
Century 21 Amos Realty
102 Cossar Avenue Unit# 103
Penticton, British Columbia
Welcome to 103-102 Cossar, a perfect family friendly for a first-time buyer or investor! This 3 bed, 2 bath, strata opted out unit has only a shared insurance cost of just $84 a month + no strata fee or corp making it as affordable /flexible as a duplex unit can be! The bright & modern finishes of this 2018 built 1140sqft home are warm & welcoming & ready for you to put your personalization on. As you enter the main floor you’ll find an open plan design, tall ceilings, large living room area & a spacious white kitchen with quartz counters & stainless steel appliances. The layout allows for a large kitchen island, spacious dining area, foyer space, pantry/closet storage, a half bathroom that hides another storage closet, & access to the full crawl space for extra storage. Upstairs the high ceilings continue; there is a large family bathroom with a soaker tub & stylish fixtures, 2 excellent sized secondary bedrooms for kids or guests & a large primary bedroom full of natural light. Many hidden extras are to be found like the customized closet organizers and space maximising storage throughout. Another great feature of this unit is there is room for two cars to park in the driveway – a rare find – and a well appointed front patio/yard space to enjoy that’s fenced for privacy and practicality. This quiet street is close to the walking/bike path through town, near bike lanes, is a short walk to grocery stores, parks, plus amenities of every kind all while on a low traffic street. (id:52811)
RE/MAX Penticton Realty
9522 Wharton Street Unit# 102
Summerland, British Columbia
Bright, modern, and perfectly located! This 600 sq ft commercial unit features a spacious reception area, 4 private offices, and a bathroom. Updated with newer flooring and fresh paint, the space feels clean and professional. Ideal for wellness, office, or service-based businesses. Great visibility and steps from downtown amenities. (id:52811)
Exp Realty
4630 Ponderosa Drive Unit# 116 Lot# 28
Peachland, British Columbia
Welcome to Chateau on the Ridge #116 – a stunning panoramic lakeview residence that defines single-level living at its finest. This beautiful home features 2 spacious bedrooms, 2 elegant bathrooms, and a versatile den, perfect for an office or guest room. Step into a life of ease and comfort with easy accessibility throughout the home, ideal for those who value convenience. The self-managed strata is exceptionally well-run and pet-friendly, creating a welcoming community atmosphere. Residents can enjoy the vibrant games/community room and the well-equipped fitness area. Nestled in the picturesque town of Peachland, this home offers unparalleled proximity to the scenic trails of Pincushion Mountain and all the charming amenities the community has to offer. Whether you’re seeking adventure or relaxation, Chateau on the Ridge #116 provides the perfect backdrop for a serene and fulfilling lifestyle. (id:52811)
Royal LePage Kelowna
197 Dauphin Avenue Unit# 47
Penticton, British Columbia
Immaculate, modern Moduline double-wide in quiet Dauphin Park, Built in 2020 offering 2 bedrooms, PLUS den, 2 bathroom with open spacious floorplan. Bright kitchen/dining room has plenty of cabinets and counter space with patio door access to large deck for easy outdoor living across from green space. Other features include stainless steel appliances, gas stove with convection oven, central air, workshop, 200 amp power and covered carport. Living room is large with a beautiful gas fireplace for cozy evenings. Wide hallway leads to spacious master bedroom with 3 piece ensuite, 2nd bedroom, 4 piece bath, den and laundry room with upper and side storage units. Dauphin park is a gated community, 55 plus and now allows 1 cat or 1 dog with park approval. No rentals. A wonderful retirement option and walking distance to Skaha Beach to enjoy boating, walking paths, pickleball courts and more. (id:52811)
Royal LePage Locations West
253 Norton Street Unit# 114
Penticton, British Columbia
Discover this virtually new, modern 3BED/3BATH PLUS DEN home- PETS AND RENTALS ALLOWED-in the heart of Penticton!!! This townhome with ATTACHED GARAGE is a hidden gem waiting to be uncovered. Offering a unique blend of convenience, quiet luxury, and features that make it a standout choice for those seeking the Okanagan lifestyle. LOCATION, LOCATION-steps away from Okanagan Beach, KVR Trail system, Okanagan Marina& a bustling restaurant scene, you won't find a more central and vibrant location. The upscale kitchen is the heart of this townhouse designed to delight with SOLID QUARTZ COUNTERTOPS, stainless steel appliances, a GAS RANGE, a stylish backsplash, beautiful two-tone cabinets- perfect for entertaining. Some bonus features include low strata fees/9' ceilings/walk-in closet/lovely ensuite/downstairs den/fenced yard/west facing covered patio for chasing sunsets. Amazing opportunity for families and those seeking a walkable turn key property. (id:52811)
Exp Realty
320 Brandon Avenue Unit# 213
Penticton, British Columbia
Top-floor, one-level 2 bedroom, 2 bathroom townhome located in the sought-after Brandon Park development. This spacious home features a large living room with a cozy gas fireplace, a central kitchen with breakfast nook, and an adjoining dining area that opens onto a private covered deck. A well-appointed guest bedroom and full 4-piece bathroom are located down the hall. The generous primary bedroom includes a private ensuite with jetted tub. Additional highlights include in-suite laundry, a single-car garage, and very reasonable monthly strata fees of $254.20. Fantastic flat neighbourhood ideal for walking or biking, close to shopping, parks, beaches, and the Penticton Channel Pathway. (id:52811)
Royal LePage Locations West
12210 Lakeshore Drive S
Summerland, British Columbia
Positioned directly across from Okanagan Lake and Beach Park in the highly sought-after and magical Lower Summerland, this gently sloping lot offers a rare opportunity to build your dream home or seasonal Okanagan retreat. With stunning lake views and direct beach access, the property measures approximately 25 ft by 114 ft (0.65 acres), providing ample space for a contemporary home of 2,400+ sq. ft. Alley access allows flexibility for parking and a garage, while a garage at the front of the property is also approved, this area has potential for a self-contained suite with guest parking for VRBO or long-term rental. The neighboring home on a similarly sized lot demonstrates the potential of this exceptional location. The adjacent lot is also available, offered only as a package with this property. Buyers are advised to verify suite potential, allowable building footprint and suggested design concepts in this write up. (id:52811)
Chamberlain Property Group
312 Scott Avenue
Penticton, British Columbia
First time offered for sale in 60 years! Pride of ownership shows in this solid 5-bedroom, 2-bathroom home measuring over 2,500 sq. ft. There’s incredible potential here for a family to update and make it their own. The main floor features a spacious living room with a wood-burning fireplace, a large kitchen and dining area, and two comfortable bedrooms. Upstairs you’ll find two additional bedrooms (or a bedroom/den combination) along with a full 4-piece bathroom. The basement is partially finished with another bedroom, a cozy rec room with a second fireplace, and a utility/storage area. Set on a generous 12,400 sq. ft. lot with rear lane access, this property also presents excellent redevelopment potential—ideal for a future 6–8 unit project (buyer to confirm with the City). A rare opportunity in a sought-after area. Quick possession available. (id:52811)
Chamberlain Property Group
440 Westminster Avenue W
Penticton, British Columbia
In the heart of town, opportunity knocks. Built in 1900, this classic city home sits on a large, fully fenced RM2-zoned lot just steps from the beach, shops, and local restaurants. Surrounded by newer builds and recent redevelopment, this property true fixer-upper with solid bones and endless potential, it’s ideal for those looking to restore character, reimagine a family home, or unlock the value of the land itself. The home offers a functional layout with two bedrooms up and two down, well suited for family living or future flexibility. A detached garage with workshop provides added utility for storage, hobbies, or redevelopment planning. With RM2 zoning, this property offers excellent redevelopment potential, including the possibility of a duplex or fourplex (buyer to confirm with the municipality). Whether you choose to renovate and hold, or redevelop to maximize the lot and location, opportunities like this are increasingly rare in such a walkable, central neighbourhood. A family-friendly setting, a prime in-town address, and multiple paths forward—this is a property where vision, zoning, value, and location come together. (id:52811)
Exp Realty
126 Grandview Street
Penticton, British Columbia
Incredible Lot. Prime Location. Exceptional Opportunity. This is a rare chance to secure a generous 0.271-acre lot (approx. 80 x 145 ft) in one of Penticton’s most walkable and sought-after neighbourhoods—where lifestyle and long-term value intersect. Enjoy lake views stretching toward Peachland from the front and sweeping vineyard vistas of the Naramata Bench from the rear—a truly special setting that’s becoming increasingly hard to find. The location is unbeatable. Step outside and you’re moments from Okanagan Beach, the KVR Trail, Front Street’s shops and restaurants, the Art Gallery, Ikeda Japanese Garden, the Yacht Club, and downtown Penticton’s thriving craft brewery scene. Add in over 40 world-class wineries along the famed Naramata Bench just minutes away, and the lifestyle speaks for itself. The lot offers ample room for RV or boat parking, a large workshop or garage, and a spacious backyard ready for future plans. The existing home provides renovation or holding potential, but the true value here is the land, the views, and the location. Whether you’re looking to build your dream home, invest, or secure a premium property for the future, opportunities like this in the heart of the South Okanagan are few and far between. (id:52811)
Exp Realty
12210 Lakeshore Drive S
Summerland, British Columbia
A rare and exciting opportunity to acquire two lots in the highly sought-after Lower Summerland area—directly across from Okanagan Lake and a municipal beach park, and just a short walk to the Summerland Waterfront Resort and Hotel. This prime, level property with additional access off an alley offers a range of development options, with zoning in place to accommodate one or two single-family homes, or a duplex, each with the option for a separate legal suite. Significant time and investment have already been made by the current owners to obtain zoning approvals and remove the previous home from the site. Conceptual renderings for 2 styles of duplexes are included in the listing photos, and a detailed information package is available upon request. (id:52811)
Chamberlain Property Group
1500 Duncan Avenue
Penticton, British Columbia
BUSINESS FOR SALE. A well-established, family-owned convenience and food store located in a busy residential area of Penticton. The store has demonstrated consistent year-over-year growth and is primed for significant sales expansion with the nearby elementary school adding grades 6 and 7 under the newly revamped schooling system in Penticton. With the current owners retiring, this business presents an excellent opportunity for someone to take over and reap the rewards of a well-run and thriving operation. (id:52811)
RE/MAX Wine Capital Realty
6007 Princess Street
Peachland, British Columbia
Experience modern Okanagan living in Somerset Heights, Peachland—where top-tier construction, upscale finishes and a West Coast architectural influence meet unparalleled views of Okanagan Lake. This meticulously built townhome is the largest walkout floor plan in the development and benefits from its corner unit location, offering additional windows and enhanced privacy. A private elevator provides effortless access to all floors, suiting a range of lifestyles and age groups. The main floor features a timeless and stunning kitchen with premium appliances, custom cabinetry, and a spacious island. The living and dining area is highlighted by an elegant gas fireplace and a balcony with a barbecue gas hookup while the floor-to-ceiling windows create the sensation of floating above the lake. A dedicated level offers two generous bedrooms and a beautifully appointed 4-piece bathroom for family and guests. The primary suite has its own floor, complete with a walk-in closet, laundry room, and a spa-inspired ensuite with heated floors, soaker tub, and custom tile shower. Above the main floor is a large family/flex room that accesses the crown jewel of the home—a private rooftop patio oasis with a built-in kitchen, tiled flooring, and electric louvered roof, all framed by spectacular lake views. Whether a full-time home or retreat, this residence blends luxury, comfort, and proximity to an abundance of Okanagan amenities and activities. (id:52811)
Chamberlain Property Group
641 Papineau Street
Penticton, British Columbia
Charming home in a quiet central Penticton neighbourhood! This property offers classic character with hardwood floors, coved ceilings, and plenty of natural light throughout. The main level features a comfortable living area, kitchen, and two bedrooms. Upstairs, a bonus attic room provides additional flexible space — perfect for a hobby room, office, or guest area. The full basement includes a rec room and extra storage options. Enjoy the privacy of the fenced yard and detached garage. Conveniently located close to schools, parks, and shopping. (id:52811)
Chamberlain Property Group
6220 Simpson Road
Summerland, British Columbia
Discover this exceptional 11.5-acre property featuring a beautiful family home and a detached workshop/garage, all under desirable A1 and FG zoning—offering endless possibilities for your lifestyle or business. Inside, you’ll find high ceilings, hardwood floors, and a gourmet kitchen that flows seamlessly into the open-concept dining / living area with a cozy wood stove. The main level includes laundry, two bedrooms, and a primary suite with a walk-in closet, ensuite, as well as private hot tub access. Upstairs, enjoy two more bedrooms, a spa-inspired main bath with sauna, and a second primary suite boasting incredible views, an office nook, ensuite, and private deck. Step outside to the bonus flex room—perfect for a studio, gym, or games space. The property offers abundant storage, a detached garage with carriage home or Airbnb potential, separate power meter for the shop, and RV hookups for guests. Zoning allows for agritourism, livestock, or home-based business opportunities. Whether you’re looking for space, income potential, or the perfect family property, 6220 Simpson Road delivers it all. Book your private showing today and explore the possibilities! (id:52811)
Royal LePage Parkside Rlty Sml
459 Ridge Place
Penticton, British Columbia
INCREDIBLE LAKE VIEWS! 2 bedroom, 2 bathroom plus den one level rancher. Bright and open living with the spacious kitchen, eating nook and family room with a gas fireplace all facing the incredible views. Large primary bedroom with 3 piece ensuite and walk in closet. Enjoy the private yard and views from the covered patio off of the kitchen. Black walnut floors and new carpet in both bedrooms. Double car garage with ample storage. Monthly fee of $250 for management, yard maint. and snow removal. (id:52811)
Royal LePage Kelowna
2450 Radio Tower Road Unit# 73
Oliver, British Columbia
ONE OF THE MOST REMARKABLE HOMES AT THE COTTAGES - The Perfect location, One Road off Waterfront, Lake views from your enlarged patio, Close to Clubhouse and Amenities, End Unit that has NEVER BEEN RENTED and only used minimally seasonally. The attention to detail and upgrades in this home makes it one of a kind. Being sold furnished, designed by Gerrards Interior Decorator, you can enjoy your new cottage THIS SUMMER! The unique modifications to this Burgundy floor plan offer a bonus 5th bedroom on the top floor, while maintaining the open loft with vaulted living room ceilings to let in all that lovely natural sunlight with a south facing back yard. The kitchen is in spectacular condition with wine fridge, upgraded appliances and pantry and upgraded engineered hardwood floors. You simply can't beat the quality thoughtful upgrades made to this home, the one of a kind lakeview from a meadows home, and proximity to all The Cottages on Osoyoos Lake have to offer. An incredible deal on a LIKE NEW COTTAGE with all furniture included, this won't last long! The Cottages on Osoyoos Lake is a rare find with its lovely walking trails, kids playgrounds, large clubhouse, pools, hot tubs , off-leash dog area, and 500 ft of sandy beach all while in a secure and gated community. Make this your FOREVER HOME, SUMMER GET AWAY OR INCOME INVESTMENT PROPERTY. SHORT TERM RENTALS ALLOWED (5+ DAYS) . NO GST, NO PTT, NO EMPTY HOMES TAX, PREPAID LEASE. (id:52811)
RE/MAX Realty Solutions
10605 Cedar Avenue Unit# 15
Summerland, British Columbia
Well cared for 3-bedroom, 3-bathroom home in Rock Garden Estates. Open concept design featuring hardwood and tile flooring, gas fireplace, and vaulted ceilings to bring in the natural light. Spacious kitchen with granite counters, large island, gas range, and stainless appliances. Sweeping views of Prairie Valley from the sundeck to the west for those amazing summer sunsets. Primary suite with window seating, walk in closet, and 3-piece ensuite. Second bedroom with walk in closet as well, full laundry room and a 4-piece bathroom to complete the main level. Downstairs walk out basement provides another large bedroom, rec room with built in electric fireplace, 3-piece bathroom, and storage. On demand hot water, high efficient gas furnace, plus ICF construction to maximize energy savings. Double garage access on the lower level with added 220 wiring and central vac to complete this turnkey home. RV/boat parking available. Bare land strata fee of $125. per month. 2 dogs and/or 2 cats permitted. Please provide a minimum 24 hours notice for viewing requests of this tenant occupied property. (id:52811)
Royal LePage Parkside Rlty Sml
6940 Mountainview Drive
Oliver, British Columbia
Located in one of Oliver’s most sought-after neighbourhoods, this spacious 5-bedroom, 3-bathroom home sits on 1.67 acres of prime land with breathtaking open views of the surrounding valley. The property offers the perfect blend of lifestyle and investment opportunity. Enjoy the luxury of a private in-ground pool, mature landscaping, and your own rows of grapevines—perfect for hobby farming or the wine enthusiast at heart. What truly sets this property apart is its exceptional development potential. Not in the ALR and featuring AGX zoning, the land allows for the possibility of up to 14 building lots (buyer to verify with the Town of Oliver). Whether you’re looking to embrace the Okanagan lifestyle with space to roam or unlock the future value of a rare development parcel, this property delivers on every level. Situated in the heart of Canada’s Wine Capital, this is your chance to own a versatile piece of paradise—ideal for personal enjoyment, investment, or visionary development. (id:52811)
Royal LePage Locations West
413 Conklin Avenue
Penticton, British Columbia
Welcome to 413 Conklin, a renovated character home situated on a huge flat quarter acre lot in a fantastic neighborhood! This 1675 sqft home has 3 bedrooms & 2 bathrooms, several rec rooms & lots of storage. As you enter the main floor you’ll find the cute foyer space & step into the large/bright living room full of original charm; like the gorgeous inlaid solid hardwood floors, & the updated brick fireplace. The hardwood floors continue into the classic dining room that been opened up into the kitchen giving it a more current flow while maintaining the classic layout. The well appointed kitchen has stylish dark green lower cabinets with white uppers, opens into the dining area, has open shelving for display & beautiful subway tile backsplash. The main floor is finished off with 2 excellent sized bedrooms & the updated bathroom. Downstairs offers tons of extra space with a 3rd bedroom, 2nd bathroom, large rec room & a den/4th bedroom. There is also a laundry room, & tons of storage. The home has had lots of updates like vinyl windows, furnace 4 years old, new hot water tank & more. The backyard features a huge deck & massive yard space. Zoning in this area offers lots of options like a carriage home/suites. The older garage out back is perfect for extra storage & the laneway in the back is ideal for access or a future development or garage rebuild, and offers privacy. This excellent neighborhood is ideal for walking and access to town while surrounded by single family homes. (id:52811)
RE/MAX Penticton Realty
4244 Beach Avenue
Peachland, British Columbia
Fantastic opportunity to own one of Peachland’s most iconic Beach Avenue properties! Just steps from picturesque Okanagan Lake, this unique semi-waterfront home combines the charm of lakeside living with incredible investment potential. Perfect as a private residence for large or multi-generational families, the home also features several separate, turn-key accommodations that generate impressive income. Imagine strolling the vibrant Beach Avenue boardwalk—lined with restaurants, coffee shops, and boutiques—or stocking up at the local Farmers’ Market. This scenic lakeside walkway stretches more than 4 km, offering parks, beaches, and unbeatable views year-round. Inside, the home is designed to maximize its stunning surroundings, with breathtaking lake views throughout and two massive lakeview decks for entertaining or quiet relaxation. With unobstructed vistas, waterfront access, and incredible revenue generation, this property truly offers the best of both worlds: an exceptional lifestyle and a smart investment. (id:52811)
Royal LePage Kelowna
163 Rogers Crescent
Penticton, British Columbia
Located in the highly desirable Wiltse neighborhood on a quiet, family friendly street, this extensively renovated 5+ bedroom, 3-bathroom home offers exceptional space, style, and comfort on a large level lot. The light-filled main floor features an open and functional design with a beautifully remodelled kitchen with quartz countertops, plank flooring, and a cozy fireplace set against a stylish feature wall. The spacious dining and kitchen area seamlessly connects to a 400 sq. ft. deck, perfect for entertaining or relaxing while enjoying lake and city views. The main level has three bedrooms, including a generous primary suite with a walk-in closet and ensuite. The ground floor features a spacious and welcoming foyer with direct access to an oversized double door garage and a versatile flex room. The remainder of the level includes a bright and well-appointed two-bedroom suite with a separate side entrance, a large kitchen, a full-sized living room, and private laundry in the four-piece bathroom. Currently approved as a vacation rental, this suite offers excellent flexibility. The fully fenced yard provides ample space for outdoor activities, while the spacious driveway and designated RV parking tick the last box. All measurements approximate, Buyer(s) to verify if important. Click on the PLAY BUTTON above for a 3D interactive photo floor plan. (id:52811)
Chamberlain Property Group
103 Eagle Drive
Kaleden, British Columbia
Imagine relaxing under your backyard gazebo on a sunny afternoon, overlooking the lush fairways of St. Andrews Golf Course. After a round of golf, come home to a peaceful, welcoming community surrounded by forest, greenery, and neighbors who appreciate both outdoor living and a pet-friendly lifestyle. This property offers generous parking along with a spacious double garage complete with ample storage. Upstairs, the beautifully updated 2-bedroom home is ideal for couples or small families looking to enjoy a quieter lifestyle away from the city bustle. Step through the front entrance and into a bright, inviting dining space. Just off to the side, the custom kitchen by Ellis Creek Kitchens (2018) features modern appliances and flows naturally into a cozy sitting area, perfect for morning coffee or casual visits. Across the home, the sun-filled living room provides a comfortable place to unwind any time of day. The primary bedroom offers a large walk-in closet, convenient vanity area, and private 2-piece ensuite. A second bedroom and den provide flexible space for guests, hobbies, or a home office, while updated flooring throughout (2018) adds a fresh, cohesive feel. Outside, the expansive patio area is made for entertaining and relaxing, complete with garden space, underground irrigation, and that charming gazebo for enjoying warm Okanagan evenings. And yes… free golf is included, making this lifestyle opportunity even sweeter. (id:52811)
Exp Realty
5862 Airport Street Unit# 3
Oliver, British Columbia
Welcome to Airport Village, a perfect retirement home in the heart of Oliver! This is a quiet, well-maintained 55+ community with only 8 townhome units. Great location next door to the Senior Center and a short walk to shopping in either direction. This 2 bedroom, 1 bathroom townhome has been lovingly maintained and is truly move-in ready. Cute, functional kitchen with fridge, stove, dishwasher and hood range. Easy-care laminate flooring runs through the main living area. Both bedrooms are generously sized and have ample closet space. 4-piece bathroom features a convenient grab rail along the tub for added safety. Large laundry room with washer & dryer, access to crawl space storage and a newer hot water tank (2021). Two A/C units and ceiling fans throughout will keep you comfortable on warmer days. Outside, enjoy your own private space on a HUGE covered north-facing deck, perfect for morning coffee or afternoon relaxation. A handy storage cabinet is included, along with two parking spaces just steps from your door. One small dog or indoor cat is welcome. Low strata fee of just $120.52/month. This home offers unbeatable value in a fantastic location, don’t miss this opportunity! (id:52811)
RE/MAX Wine Capital Realty
246 Hastings Avenue Unit# 315
Penticton, British Columbia
Third-floor corner unit offers an inviting east-facing layout with an open floor plan. Updated light fixtures and paint brighten up this home! The two-bedroom, two-bathroom design provides comfortable separation between living spaces, and both the living room and primary bedroom open directly onto a covered deck—ideal for morning sun and year-round use. The building features secured parking, an elevator, and security cameras for added peace of mind. Centrally located, you’re just minutes from shopping, restaurants, the college, and transit. The complex allows one cat, allows rentals, and is a non-smoking building (and property), making it a well-kept and quiet place to call home. (id:52811)
Royal LePage Locations West
2875 Outlook Way
Naramata, British Columbia
The Outlook Naramata Benchlands offers an incredible opportunity to build your dream home with stunning panoramic views of Okanagan Lake & the valley. This building lot is specifically positioned for a walk-out rancher, allowing you to take full advantage of the picturesque surroundings. Choose your own builder, but if you need some inspiration, there are concept drawings available for a well-thought-out 2,700 sq.ft. Bungalow plan. This plan maximizes the breathtaking views from the terrace and patio, providing you with an amazing space to enjoy the beauty of the area. All essential services are conveniently located at the lot line. Additionally, there is a community septic system to connect to, ensuring proper waste management. The location of this building lot is exceptional, as it is adjacent to the KVR Trail, offering easy access to hiking and biking trails, perfect for outdoor enthusiasts. Moreover, the area boasts world-class wineries, allowing you to indulge in the region's renowned wine culture. Naramata Village is just below the Benchlands, offering various amenities such as stunning beaches, large parks, an elementary school, summer markets, and much more. BONUS GST has already been paid on this land, potentially saving you thousands of dollars in additional costs. Create your dream home in a breathtaking location with access to numerous amenities & outdoor activities. Lot line measurements are approximate and should be verified by buyer if deemed important. (id:52811)
Chamberlain Property Group
3939 Lakeside Road
Penticton, British Columbia
One of a kind massive nearly half Acre waterfront lot zoned R4-L Small-Scale Multi-Unit Residential - Large on exclusive Skaha Lake with approx 123' of waterfront and a dock! This west facing lot is flat, serviced with underground lines, and in the perfect location which is close enough to walk to a waterfront park, public beach, marina, dining, and just far enough away to get away from it all. The 2389 sq ft mid century modern rancher is updated and has 11' vaulted ceilings in the spacious kitchen, massive windows bringing in all the natural light you crave and panoramic lake/mountain/beach views from nearly every room. You will love the private patio courtyard in the front and covered deck with bbq station in the back. There is suite/income potential as primary bedroom has its own wet bar with plenty of space, ensuite, sitting area, separate entrance, and covered deck with lake view. There is ample parking whatever your needs on this beautiful large lot and a detached triple car garage for all your toys, it has development/subdivision potential and a foreshore permit with the potential to extend the current dock to a 120' dock! Secure, gated access, fully fenced, move in ready, perfect for any developer or those looking for a generational or long term holding property. One of the last large waterfront lots left and in one of the most desirable locations in the South Okanagan, this is your chance! (id:52811)
Real Broker B.c. Ltd
6435 Park Drive Unit# 3
Oliver, British Columbia
Welcome to this bright and inviting 2-bedroom, 1-bath townhouse in the heart of Oliver, BC. The main floor offers an open-concept layout connecting the kitchen, dining, and living areas—perfect for everyday living and easy entertaining. Patio access right off the kitchen extends your living space outdoors, ideal for morning coffee or evening unwinding. The home feels light and airy throughout, with a comfortable, functional design. Upstairs, you’ll find two well-proportioned bedrooms and a 4-piece bathroom. The primary bedroom features sliding doors leading to a private balcony, a peaceful spot to start or end your day. The location truly shines. Situated close to schools, the community centre, pickleball courts, curling rink, and a beautiful park with the river flowing nearby, this home is also just minutes from downtown Oliver’s shopping and dining options. Everything you need is right at your doorstep. There’s more to Oliver than meets the eye. As Canada’s Wine Capital—producing nearly 50% of BC’s wine grapes—the area is rich in unique charm, stunning landscapes, and award-winning wineries. Outdoor enthusiasts will love the access to biking, hiking, and golf, while families appreciate the welcoming community and accessible lifestyle that make it easy to feel at home. Whether you’re a first-time buyer, investor, or looking to simplify without sacrificing lifestyle, this townhouse is a smart move in a vibrant, growing community. (id:52811)
Exp Realty
3980 Finnerty Road
Penticton, British Columbia
Welcome to 3980 Finnerty Road, an exceptional lakeview home in one of Penticton’s most sought-after neighbourhoods—close to the Skaha Lake Marina, Dragonboat Pub, beaches, parks, and waterfront dining. Offering 3 bedrooms + 3 bathrooms, this well-designed home captures commanding Skaha Lake views from the moment you step inside. The main level features 10’ ceilings and a bright open concept layout with hardwood flooring flowing through the kitchen, dining, and living areas. The living room is anchored by a gas fireplace and oversized windows framing the view. The chef’s kitchen is truly impressive with solid surface countertops, stainless steel appliances, double wall ovens, a large island, breakfast nook, and even a built-in office/workstation—perfect for busy households. Step outside onto the large covered deck, accessible from both the kitchen and the primary suite—ideal for entertaining, relaxing, and enjoying spectacular sunsets over the lake. The primary bedroom offers deck access, walk-in closet, and a deluxe ensuite. A second bedroom is serviced by a convenient 3-piece guest bath. Downstairs you’ll find a huge family room with wet bar and gas fireplace, plus a bedroom and bath with direct access—perfect for guests. The private backyard includes a hot tub, large patio, and space to garden or play. Bonus: oversized 26’5” x 19’ garage. A must-see lakeview home—call today! (id:52811)
RE/MAX Penticton Realty
11815 Grant Avenue Unit# 101
Summerland, British Columbia
Introducing this stylish half duplex in the heart of Summerland—a brand new, under-construction strata home offering modern comfort and convenience. Spanning 1,485 sqft across two storeys, this thoughtfully designed residence features a ductless heat pump system for efficient heating and cooling. The main floor boasts an open-concept layout with living, dining, and kitchen areas plus a 2-piece bath—perfect for everyday living and entertaining. Upstairs, you'll find the primary bedroom with a private 3-piece ensuite, two additional bedrooms, a 4-piece bath, and laundry conveniently located on the same floor. 4ft crawl space creates room for lots of extra storage! With a $225/month strata fee, one parking stall, and pet-friendly bylaws (with restrictions), this property offers low-maintenance living just minutes from downtown Summerland, schools, and parks. No age restrictions make it ideal for a range of buyers—don’t miss out on this exciting opportunity! Property is under construction with estimated completion Spring 2026. Contact the listing agent for details! (id:52811)
Royal LePage Locations West
29 Kingfisher Drive
Penticton, British Columbia
Contingent on Redwing Resorts Right of First Refusal. This spacious 2 bed 2 bath rancher in Redwing Resorts is a great way to get into an easy Okanagan lifestyle. Redwing Resorts is a vibrant resort style 40+ community that affords you beach access, a private dock, a massive clubhouse on the beach & RV parking (limited). Perfect for entertaining friends and family, or just enjoying the day at the beach yourself. This home greets you with a nice sized family room with the adjacent dining room. The well-appointed kitchen has newer stainless steel appliances and is open to a second sitting/family area with a gas fireplace to take the chill off in winter. A private covered deck is just off the second sitting room, overlooking the River Channel, a peaceful place to relax with a book or take full advantage of the Okanagan summers and entertain with your friends and family. The spacious Primary bedroom has a walk-in closet and a well-appointed three piece ensuite. The second guest bedroom is a great space for your visiting company. Laundry room has access to the spacious two car garage. Newer roof, heat pump, flooring, windows & hot water tank really add to the overall package here. Call your Agent to view! Red Wing Resorts is a First Nations Leasehold development. Lease paid til June 2036. Property is in a geotechnical & Riparian area. (id:52811)
Royal LePage Locations West
795 Ontario Street Unit# 107
Penticton, British Columbia
Introducing Creekside Lane, located next to Penticton Creek and a short walk to schools, grocery stores, and other downtown amenities. This progressive development of townhomes has been designed with a focus of creating an exceptional new home and maximum value in today’s housing market. The design provides an open concept main floor living space, which includes storage and direct access to outdoor space. On the upper floor you will have a primary bedroom with ensuite plus a second bedroom and bathroom. Each unit will enjoy a south facing patio area. Each unit will have its own parking space. Phase one is completed and sold out, phase two is under construction and nearing completion! This project is brought to you by local builder/developer, Beach House Developments Inc., who has an excellent track record of quality. Call for details today. **Photos are of unit 101, units do vary slightly.** (id:52811)
Royal LePage Locations West
215 Benchlands Drive
Naramata, British Columbia
Your Dream Homesite Awaits! Welcome to 215 Benchlands Drive, a rare 0.53 acre lakeview lot in the sought-after VISTA community. Tucked away on a quiet no-through road, this exceptional property offers sweeping, unobstructed views of Okanagan Lake that truly take your breath away. With a gentle slope and highly buildable terrain, this lot invites you to bring your vision to life. Design a striking modern home, a warm family estate, or a private retreat tailored perfectly to your lifestyle. Thoughtful zoning and a secondary easement road allow for an additional dwelling, creating exciting possibilities for a guest house, rental income, multigenerational living, or a resort-style outdoor oasis complete with a pool. Here, lifestyle takes center stage. Step outside and immerse yourself in the very best of the Naramata Bench, surrounded by world-class wineries, scenic hiking and biking trails, and iconic Okanagan beauty. And the cherry on top? GST is already paid. Opportunities like this don’t come along often. Reach out today for the full information package and marketing video showcasing this spectacular lot and its panoramic lake views. (id:52811)
Parker Real Estate
335 Middle Bench Road
Penticton, British Columbia
Welcome to 335 Middle Bench Road South, an exceptional residence nestled in the highly sought-after Uplands neighborhood, just a short stroll to schools and moments from downtown amenities. This beautifully designed open-concept rancher is bathed in natural light, showcasing vaulted ceilings, expansive windows, and elegant flooring that together create an airy, sophisticated ambiance. The home offers three generously sized bedrooms plus a versatile den, ideal for a fourth bedroom, home office, or guest retreat. At the heart of the home, the gourmet kitchen is thoughtfully designed for both everyday living and upscale entertaining, featuring two statement islands—one equipped with a gas cooktop—stainless steel appliances, and ample space for family and guests to gather. French doors extend the living space outdoors to a private, serene backyard oasis, complete with tranquil water features, mature trees and climbing vines, a relaxing hot tub, and full fencing that ensures privacy and seclusion. The immaculately maintained grounds are both low-maintenance and visually striking. Additional highlights include RV parking with sani-dump, a storage shed, and abundant storage throughout. This is a rare opportunity to own a refined yet welcoming home in one of the area’s most desirable neighborhoods. A property that must be experienced to be truly appreciated—schedule your private viewing today. (id:52811)
Parker Real Estate
10919 Acland Street
Summerland, British Columbia
Affordable, peaceful, and inviting — that’s the feeling you get the moment you arrive at 10919 Acland Street in beautiful Summerland. This 4-bedroom, 2-bathroom family home is a great opportunity to get into the market without stretching the budget. It’s comfortable, welcoming, and has been thoughtfully updated, making it easy to settle in and start enjoying everyday life right away. The front patio is a great spot to sip your morning coffee, while the backyard is perfect for relaxed evenings, summer BBQs, or simply unwinding in your own private space. The enclosed deck adds extra living area you can enjoy year-round, and the mountain views — along with a chicken coop — add a little Okanagan charm and flexibility for those who enjoy a more laid-back lifestyle. Upgrades like new flooring upstairs and in the basement, a heat pump, and a new hot water tank offer peace of mind and make this home truly move-in ready. A detached garage gives you extra storage, a workshop option, or room for hobbies. Best of all, you’re just a short walk from schools, shops, and all of Summerland’s everyday amenities, making this a quiet, convenient place to call home. (id:52811)
Chamberlain Property Group
1201 Spiller Road
Penticton, British Columbia
An exceptional opportunity to acquire 72 acres within the City of Penticton and outside the ALR, offering panoramic views over the Naramata Bench, Okanagan Lake, and a direct sightline to Apex Mountain. The property includes preliminary designs for 11 one-hectare lots prepared with Alpin Martin, with the flexibility for buyers to explore alternative concepts or increased density, subject to City approval. Lots are well suited for 2–3 storey homes, with potential for carriage homes and additional accessory buildings for hobbies or storage. Approximately 20 acres of south-facing land are suitable for vineyard use, the north boundary borders the City’s Three Blind Mice Park, and the property features a creek, mature trees, multiple private building sites, and a drilled well. Outstanding potential for estate living or future development. Buyers to complete their own due diligence with the City. Adjoining property also available. (id:52811)
Stonehaus Realty (Kelowna)
RE/MAX Penticton Realty
1149 Maple Street
Okanagan Falls, British Columbia
This stunning brand new three bedroom two bathroom rancher on a large private lot is perfectly located just blocks from Skaha Lake. This home offers the perfect floor plan, filled with natural light from large windows that also frame beautiful views. The perfectly designed kitchen offers stainless steel appliances with gas range, a spacious pantry, and centre island, with plenty of cupboard space, making it perfect for cooking and entertaining. This home features a gorgeous primary bedroom with four piece ensuite and walk-in closet, two additional bedrooms, a four piece main bathroom, and a large comfortable living area. Step outside and enjoy the beautifully landscaped yard, large backyard patio, and loads of additional parking for an RV. This is a rare package for your family or retire in this beautiful Okanagan community, close to parks, restaurants, wineries, and beaches. Call the Listing Agent for details. (id:52811)
RE/MAX Penticton Realty
351 Warren Avenue W Unit# 14
Penticton, British Columbia
Beautiful three bedroom, two full bathroom rancher located in one of Penticton’s most desirable developments, The Bow. This bright and spacious home offers an open concept living area with a large living room, bright dining room and a dream kitchen. Entertain and create all your special dishes and treats in this fabulous kitchen featuring a large island with room for seating, tons of counter space, loads of storage, a “Knock, knock” fridge that allows you to preview the contents before opening, a gas range, and great lighting. The electric fireplace creates a warm and cozy ambiance in the living room. The large primary bedroom is equipped with its own private ensuite and walk in closet. Two additional bedrooms are located on the other side of the home next to the main bathroom. The outdoor space offers both a covered deck as well as an uncovered patio, beautiful perennials with a low maintenance yard with underground irrigation for easy care. Additional features include custom blinds that can be adjusted partially up or partial down to take advantage of light and privacy, a large laundry room and a double car attached garage. Living at The Bow offers access to the clubhouse that can be booked for private engagements, an active social committee, a great walking path, centrally located to shopping and onsite property management. This development welcomes all agents and allows pets with approval. Check out the virtual tour online and book your private tour today! (id:52811)
Royal LePage Locations West
351 Warren Avenue W Unit# 42
Penticton, British Columbia
Bright and spacious well appointed two bedroom, two full bathroom unit located in one of Penticton's most desirable developments, The Bow. This one level rancher offers an airy open concept living space with tons of windows and features custom blinds that can go all the way up, all the way down or partial up or down for privacy and letting the light in. The kitchen includes a large island with room for seating, great counter space, and tons of storage. The large living room offers the coziness of the electric fireplace and has access to the beautiful outdoor space. Outside you can enjoy the covered deck as well as the low maintenance, easy care yard that looks great, even while you are away travelling. The attached single garage means no more parking in the elements! The huge primary bedroom has a walk in closet, and a private ensuite with two sinks and a step in shower. The second bedroom is at the opposite end of this home, next to the main bathroom. Living at The Bow offers access to the clubhouse that can be booked for private engagements, an active social committee, a great walking path, centrally located to shopping and onsite property management. This development welcomes all agents and allows pets with approval. Check out the virtual tour online and book your private tour today! (id:52811)
Royal LePage Locations West
4343 Naramata Road N
Naramata, British Columbia
Gorgeous Lake Views | Flexible Living in Naramata | 15 Min to Penticton. Set above Okanagan Lake with sweeping 180-degree views of water and vineyards, this solidly built 2004 custom home offers nearly 3,500 sq ft of flexible living space just minutes from Naramata Village. The home’s unique, view-oriented layout is designed to take full advantage of its setting. The entry level features three bright bedrooms, two full bathrooms, and laundry, creating a quiet and practical bedroom level separate from the upper level living spaces. Up the curved staircase is the heart of the home, where cherrywood floors, a cozy standalone fireplace, and two living areas frame stunning lake views. The kitchen, dining area, and entertaining deck are perfectly positioned for gatherings, while two additional flex rooms provide space for home offices, hobbies, or storage. The walkout lower level includes a private two-bedroom, one-bath suite with its own entrance, laundry and patio—ideal for extended family, guests, or added flexibility over time. A low-maintenance, tree-lined backyard offers privacy without the upkeep. Minutes to wineries, beaches, the KVR Trail, and all that Naramata has to offer, this is a well-constructed home with exceptional views, adaptable space, and the freedom to enjoy now and personalize over time. 24 hours’ notice required for showings. (id:52811)
Summerland Realty Ltd.
22 Abbott Street Unit# 104
Penticton, British Columbia
CORNER, GROUND condo with 2 bed, 2 FULL bath located in a SOUGHT-AFTER NEIGHBORHOOD. Location is key being walking distance to OKANAGAN LAKE, parks, beaches, public transit, downtown Penticton, restaurants, and amenities. The OPEN CONCEPT living/kitchen/dining area provides plenty of natural light throughout with a gas fireplace in the corner (gas is included in strata fees) that leads onto the spacious patio. Main bedroom has its own PRIVATE 4-piece ENSUITE with a SOAKER TUB. 2nd bedroom has a Murphy bed and across the hall is the 3-piece bathroom. Completing the unit it has its own IN-SUITE laundry, in-suite storage, a single underground SECURED parking stall, and storage locker. Upgrades include: updated bathrooms, flooring, paint, appliances, plumbing, light fixtures, and more. Furniture can be included. Long-term rentals are allowed-ideal for investors, planning for the future, or holding property. Currently tenanted. 55+, no pets. By appt only. Measurements approximate only - buyer to verify if important. (id:52811)
RE/MAX Orchard Country
99 Calgary Avenue Unit# 105
Penticton, British Columbia
Welcome to this beautifully renovated, modern move-in ready 3 bed/3 bath townhome!! Offering open-concept living in a desirable central location this substantially updated family home features vinyl plank flooring on the main floor, bathrooms & primary bedroom, a gorgeous updated kitchen w/ large island, S/S oven & fridge, updated cabinetry and countertops & new lighting bringing a clean, contemporary feel. The cozy gas fireplace & open, bright livingroom creates a warm & inviting space perfect for families & entertaining. Upstairs 3 well-sized bedrooms, 2 add'l bathrooms, & a conveniently located laundry for easy day-to-day living. All bathrooms have been updated w/ new toilets vanities, & a stand-up shower, bringing style & modernity. Additional upgrades include new baseboards, paint, and a new HWT (2025) making this home truly turn-key. A welcoming common green space out front provides a great area for kids to play and pets to enjoy. A stand-out feature is the private underground double garage, exclusively yours, with ample space for vehicles, bikes and extra storage -- ideal for an active lifestyle. Located right along the KVR trail, this home is perfect for cycling, walking and outdoor amenities and is just 5 min. to the lakes & close to shopping & amenities. Well managed with affordable fees, no age restriction, long term rentals allowed & pet-friendly w/strata approval. A move-in ready home combining comfort, convenience, and lifestyle. Come view today! (id:52811)
Skaha Realty Group Inc.
4239 4th Avenue
Peachland, British Columbia
Welcome to this beautifully renovated rancher with a fully finished walkout basement, tucked away on a quiet cul-de-sac with panoramic lake and mountain views from nearly every room. Extensively updated with modern finishes, the main level features a spacious primary bedroom with a sleek ensuite, custom built-in closets, and sliding door access to a view balcony. The open-concept kitchen with brand-new stainless steel appliances flows into the living room with a cozy gas fireplace. A generous guest bedroom that comfortably fits a king bed, a four-piece main bathroom, and an oversized single-car garage complete the main level. The bright walkout basement offers exceptional flexibility with a private office, flex space, theatre-grade insulated media room, workshop/storage room, and new washer and dryer. A self-contained one-bedroom in-law suite with a private entrance provides excellent potential for extended family or rental income. Set on a landscaped 0.22-acre lot, the fully fenced yard includes in-ground sprinklers, a hot tub on the lower patio, and RV parking. This home offers modern comfort, functionality, and stunning natural surroundings perfect for enjoying the Okanagan lifestyle. ***Extensive updates include: All plumbing upgraded to PEX, Electrical outlets and switches upgraded, GFI outlets added in bathrooms, venting upgraded throughout, upgraded natural gas meter, A/C installed, new flooring throughout, interior and exterior paint, all trim replaced, door handles replaced, Pot lights added in basement, Theatre-grade insulation added to downstairs media room, Updated fireplace surrounding, built-in closets, backsplash kitchen, cabinets new hardware, appliances in main home, new appliances in suite, All main floor bathrooms fully renovated, new window coverings, landscaping, tree removal, fencing added, Hot tub, new septic 2018, new roof in 2015. (id:52811)
Sotheby's International Realty Canada
6679 Oxbow Crescent
Oliver, British Columbia
Pride of ownership shines in this well-maintained, one-owner home built by the reputable Ellcar Ventures. Step into a bright and welcoming open-concept layout featuring a spacious foyer, comfortable living room, functional kitchen, and a generous primary bedroom. The centrally located kitchen island is perfect for preparing family meals or baking up your favorite treats, while the roomy dining area is ideal for hosting holiday gatherings and special occasions. Outside, enjoy a fully fenced, low-maintenance yard—ready for you to add your personal touch. Need storage? You’ll appreciate the extra space available in the attached single-car garage and the convenient 3-foot crawl space. *Some pictures may be virtually stage (id:52811)
Century 21 Amos Realty

