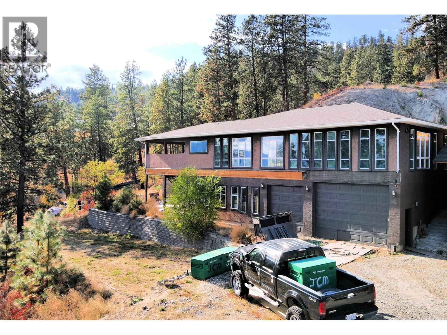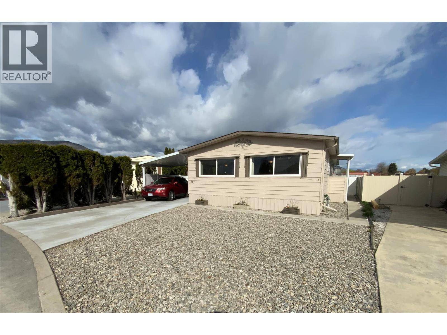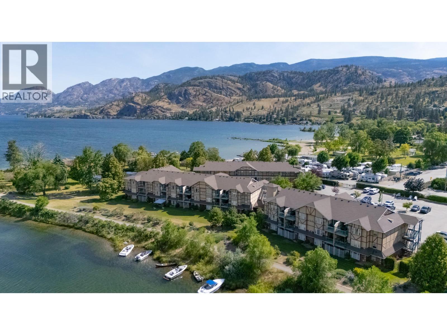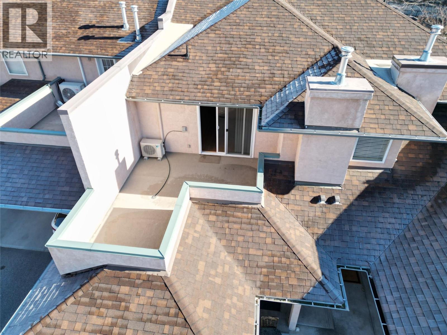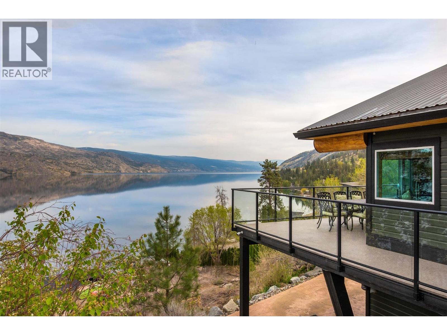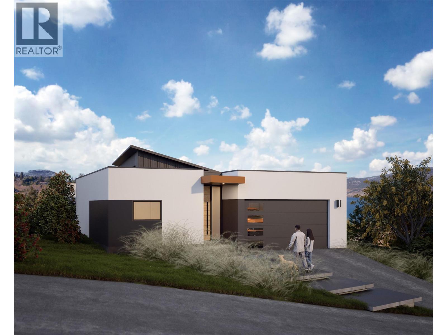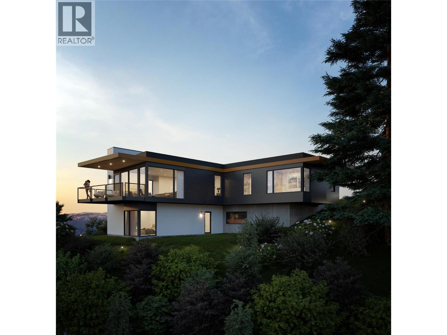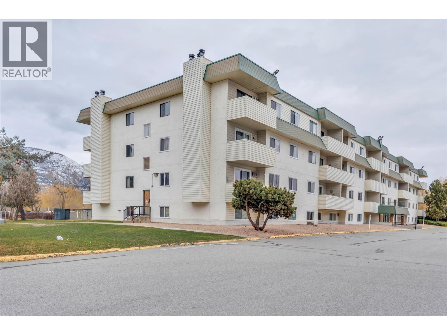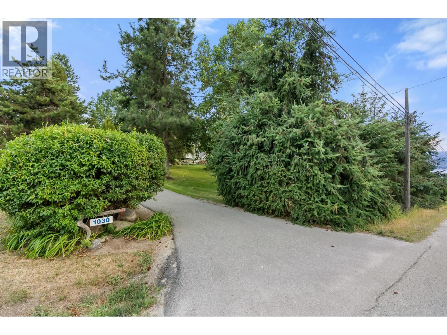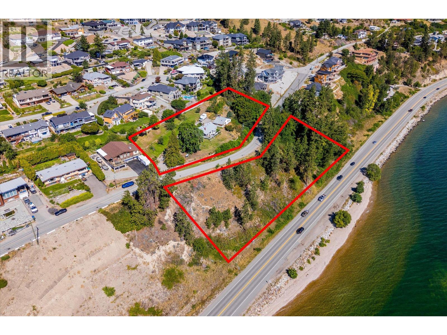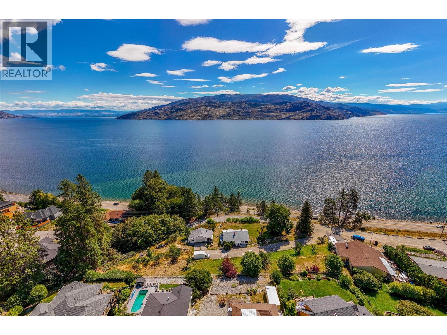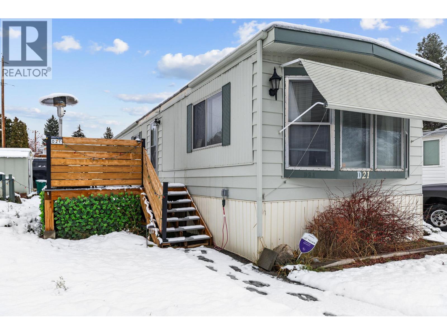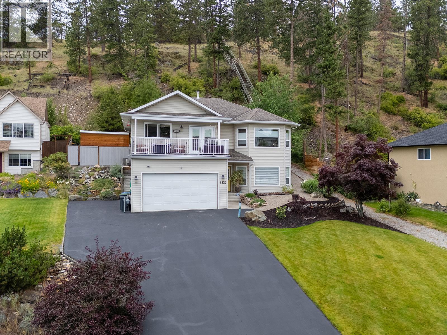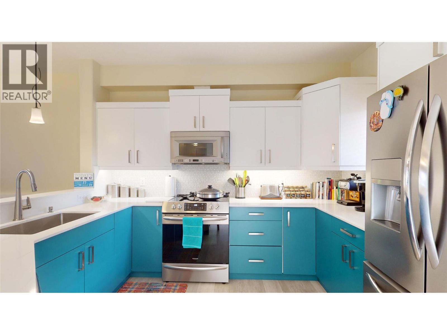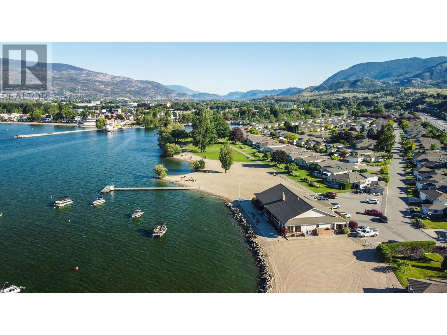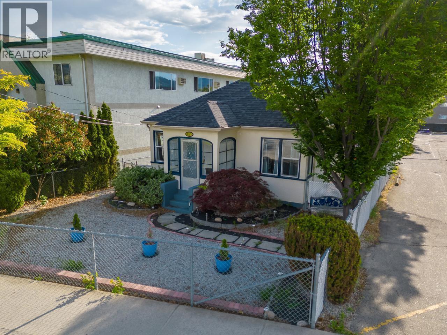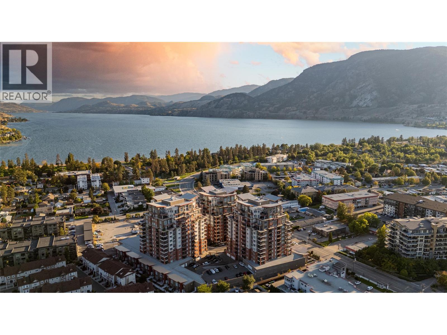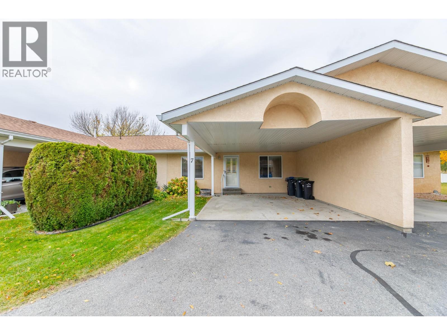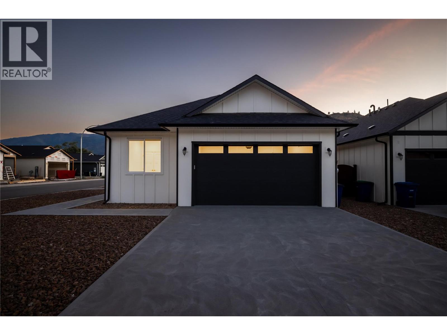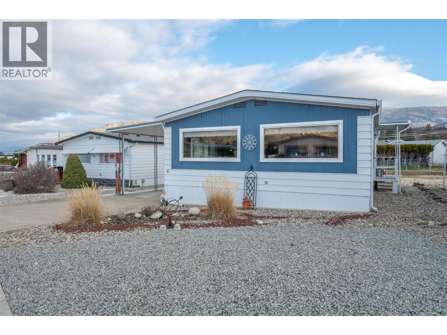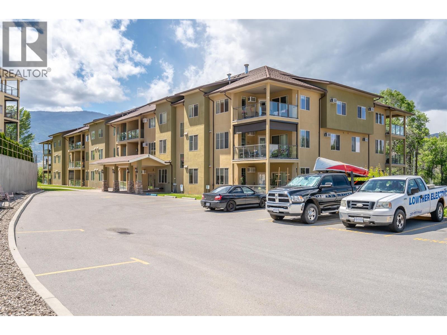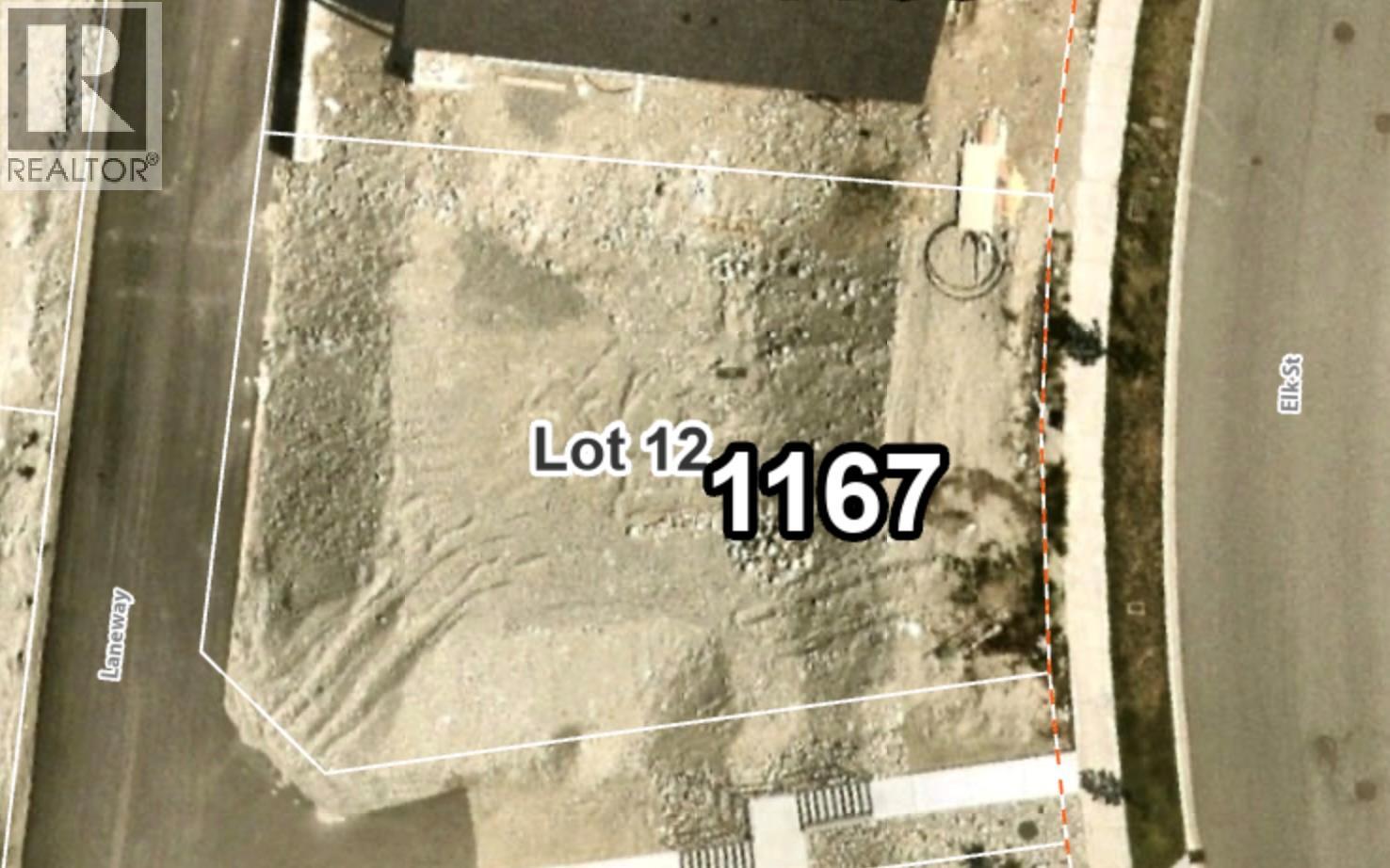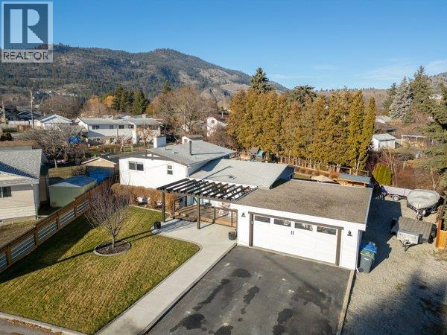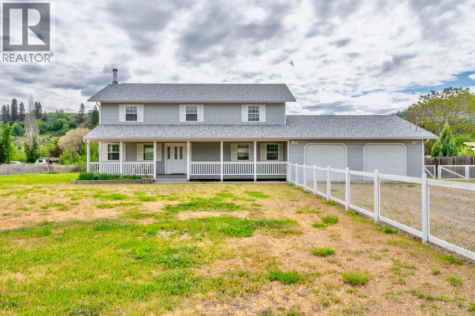Pamela Hanson PREC* | 250-486-1119 (cell) | pamhanson@remax.net
Heather Smith Licensed Realtor | 250-486-7126 (cell) | hsmith@remax.net
5621 Harrington Court
Peachland, British Columbia
Exceptional Lakeview Property with Expansive Home, Suite, and Workshop – Peachland, BC. Discover the potential of this remarkable private estate in the heart of Peachland, offering views of Okanagan Lake. Situated on a spacious lot, this unique property features a 3,800 square foot main residence with a two-car garage with 28 foot ceilings, seamlessly blending comfort, privacy, and opportunity. The primary home is bright and spacious, offering ample living space and endless customization potential. A major enhancement is underway, with a stunning 1,600 square foot addition designed to expand the primary bedroom into a luxurious retreat with room for a spa-inspired ensuite, walk-in closet, and private lounge area. Also on the property is a future unfinished 2,600 square foot living area suite/additional accommodations, ideal for multi-generational living, rental income, or guest accommodations—ready for the new owner to complete to their vision and standards. 3 high efficient furnaces and many extras. In addition, a 2,600 square foot shop provides abundant space for a home-based business, hobbyist workshop, or storage for vehicles, boats, and recreational equipment. This property is a rare find—perfect for entrepreneurs, visionaries, or those seeking a private lakeview haven with space to grow. All the foundational work is done—now it’s ready for you to bring your dream home and business plans to life. (id:52811)
Coldwell Banker Horizon Realty
3105 South Main Street Unit# 317
Penticton, British Columbia
Enjoy the freedom of owning your own land on this well managed adult oriented freehold Strata community at Caravilla Estates. This bright and beautiful 1152 ft.² manufactured home is move in ready on sits on a 0.10 acre lot with warm southern exposure and panoramic front windows that fill the home with natural light. This clean and well cared for two bedroom, two bathroom home boasts modern style updates throughout, including new paint, new flooring throughout, a walk-in shower in the en suite, new kitchen cabinetry and countertops, modern appliances, new stack-able washer, dryer and a brand new hot water tank. Also a 2025 silver label electrical certification provided. Property includes an efficient HVAC heat pump for all year heating and cooling, newer windows, and R–14 installation. There’s a green space for a garden, a patio and spacious utility shed for projects and hobbies. An enclosed deck for unwinding. This home comes with ample parking. There is a clubhouse which features indoor pool and hot tub and a social area. Caravilla Estates is a 55+ freehold Strata community. Low maintenance fees at $208. per month. (id:52811)
2 Percent Realty Interior Inc.
750 Railway Lane Unit# 29
Okanagan Falls, British Columbia
Tastefully renovated top-floor 2 bedroom condo overlooking the tranquil water channel leading into Skaha Lake. This bright and inviting home features updated flooring, a refreshed bathroom, and modern light fixtures throughout. Enjoy outdoor living on the private deck complete with a natural gas BBQ hookup, perfect for summer evenings. Ideally located, the building borders the popular KVR Trail and offers easy access to Skaha Lake, making it a fantastic option for outdoor enthusiasts. Residents can also enjoy the community pool during the warmer months. Elevator access provides convenient entry to this top-floor unit. Rentals are permitted, and there is no vacant home tax or speculation tax, offering excellent flexibility for both full time living or recreational use. Furnishings are negotiable, presenting a turnkey opportunity in a sought-after location. (id:52811)
Chamberlain Property Group
6514 Meadows Drive Unit# 19
Oliver, British Columbia
MacPherson Meadows Cosy upper unit 2 bedroom 2 bathroom 1255 sq ft townhouse for sale by original owner in newer phase (2006). Spacious layout in this unit with roomy kitchen featuring plenty of maple wood cabinets and drawers. Large primary bedroom has walk in closet and an ensuite with a walk in shower. Gas fireplace in the open concept living room/dining room with balcony doors opening up to large deck with mountain views. Ample storage, in-floor radiant heat, ductless heat pump for a/c (2016) and newer hot water tank (2021). Close to community centre, walking trails and canal, downtown and dog park. Small pet welcome in this 55+ complex with 2 parking stalls. Strata fee includes water, garbage, snow removal, insurance and management. Immediate possession available. Measurements are approximate and should be verified by Buyers. (id:52811)
Royal LePage South Country
7172 Brent Road
Peachland, British Columbia
This Peachland waterfront retreat is perfectly perched along the sun-kissed west shores of Okanagan Lake and is located outside the speculation tax zone! Enjoy 80ft of private shoreline featuring a massive dock w/3-ton boat lift, dual Sea-Doo lift, beachside storage hut & lots of space to lounge in the sunshine. Enjoy boating to downtown Peachland (10min away) or cruising across to the Hotel Eldorado for lunch in under 30 minutes! It's truly the best of the best when it comes to Okanagan living! Designed to take in the breathtaking lake views, this walk-out rancher is crafted with natural materials blending rustic charm with effortless modern comfort. The open-concept main level opens to a wrap-around deck...perfect for dining alfresco & sunset cocktails. Inside, living & dining spaces flow into the kitchen creating the perfect setting for gathering with family & friends. Downstairs, the walk-out level is built for entertainment, the spacious family/games room opens directly to a partially covered patio and lake-view hot tub, an ideal spot for star-gazing after a day on the water. Complete with radiant in-floor heat, for year-round comfort and wall-to-wall windows this lower level hosts 2 primary suites, 2 additional guest bdrms, a den and laundry facilities...plenty of space for everyone to relax, reconnect and make lasting memories. The property also includes an oversized double garage & RV parking. A picture perfect Okanagan retreat—this is lakeside living at its finest. (id:52811)
Stilhavn Real Estate Services
6110 Cuthbert Road Lot# 2
Summerland, British Columbia
Perched in one of Summerland’s most sought-after neighbourhoods, this premium lot offers breathtaking, unobstructed views of Okanagan Lake. The generous parcel provides the perfect canvas for your dream home, blending the beauty of the valley with the craftsmanship and vision of Whitfield Custom Homes. With its ideal location, you’ll enjoy privacy, tranquility, and a front-row seat to stunning sunsets, all while being just minutes from downtown Summerland’s shops, dining, wineries, and recreation. Whether you envision a modern masterpiece or a timeless classic, Whitfield Custom Homes will work with you to design and build a residence that captures the essence of Okanagan living. Opportunities like this are rare—secure your piece of paradise today. (id:52811)
Royal LePage Parkside Rlty Sml
6116 Cuthbert Road Lot# 1
Summerland, British Columbia
Perched in one of Summerland’s most sought-after neighbourhoods, this premium lot offers breathtaking, unobstructed views of Okanagan Lake. The generous parcel provides the perfect canvas for your dream home, blending the beauty of the valley with the craftsmanship and vision of Whitfield Custom Homes. With its ideal location, you’ll enjoy privacy, tranquility, and a front-row seat to stunning sunsets, all while being just minutes from downtown Summerland’s shops, dining, wineries, and recreation. Whether you envision a modern masterpiece or a timeless classic, Whitfield Custom Homes will work with you to design and build a residence that captures the essence of Okanagan living. Opportunities like this are rare—secure your piece of paradise today. (id:52811)
Royal LePage Parkside Rlty Sml
150 Skaha Place Unit# 309
Penticton, British Columbia
Enjoy the ultimate Skaha Lake lifestyle just steps from the water. This bright and well maintained 1 bedroom, 1 bathroom condo boasts an unbeatable location directly across the street from the beach, park, and scenic waterfront walkway. Inside, you’ll find a functional layout with comfortable living space, generous natural light, and low-maintenance finishes, perfect for first-time buyers, downsizers, or investors. A fantastic tenant is already in place and would love to stay, offering immediate rental income and a truly turnkey investment opportunity. Enjoy the convenience of nearby shopping, transit, restaurants, and recreation, all while being moments from one of Penticton’s most sought after lakefront areas. (id:52811)
RE/MAX Penticton Realty
1030 King Drive
Naramata, British Columbia
Infinity House. A rare chance to own a piece of Naramata bench only a short walk to the village. With staggering views of Okanagan Lake, this 4 bedroom, West Coast Modern home is ideally situated on a private 5 acre estate in the heart of wine country. 2 acres planted in grapes and farmed by a notable winery, this property also hosts a midnight infinity pool, caretaker's suite, extensive landscaping and an outdoor fireplace. Host friends and family on the generous poolside patio or enjoy the solitude this uber-private Okanagan estate provides. (id:52811)
Faithwilson Christies International Real Estate
6488 Renfrew Road
Peachland, British Columbia
Set on a bench above Okanagan Lake in Peachland, this exceptional 2.27 acre (98,881 sq ft) property offers unobstructed lake views stretching from Kelowna to Naramata. OUTSTANDING DEVELOPMENT POTENTIAL. A portion of the land extends below Renfrew Road and, while not eligible for development, permanently secures & protects the view corridor above Okanagan Lake — a rare and valuable feature. Recently REZONED RM2, the site allows for up to 4 doors per subdivided lot with the potential for 4 lots. Access is located along Renfrew Road on the south side of the property. The parcel is fully serviced with existing water, electricity, and sewer. Urban Systems has confirmed current servicing capacity supports up to 16 doors. RM2 zone facilitates medium-density, small-scale multi-unit housing (SSMUH) on serviced urban lots 800 m (0.2 ac) or larger. Three registered covenants on title, including provisions related to the creek along the north boundary, road allowance along Renfrew Road, & an existing sewer line along Renfrew Road allowing for gravity-fed servicing. An original 1960s home currently sits on the property providing holding income while development plans are finalized. Prime location just 4 minutes to downtown Peachland, 7 minutes to the Peachland Yacht Club, 20 minutes to West Kelowna, 30 minutes to Penticton, and approx 3.5 hours to Lower Mainland. A compelling opportunity to secure prime land with protected Okanagan Lake views and multi-family zoning already in place! (id:52811)
Stilhavn Real Estate Services
6488 Renfrew Road
Peachland, British Columbia
Set on a bench above Okanagan Lake in Peachland, this exceptional 2.27 acre (98,881 sq ft) property offers unobstructed lake views stretching from Kelowna to Naramata. OUTSTANDING DEVELOPMENT POTENTIAL. A portion of the land extends below Renfrew Road and, while not eligible for development, permanently secures & protects the view corridor above Okanagan Lake — a rare and valuable feature. Recently REZONED RM2, the site allows for up to 4 doors per subdivided lot with the potential for 4 lots. Access is located along Renfrew Road on the south side of the property. The parcel is fully serviced with existing water, electricity, and sewer. Urban Systems has confirmed current servicing capacity supports up to 16 doors. RM2 zone facilitates medium-density, small-scale multi-unit housing (SSMUH) on serviced urban lots 800 m (0.2 ac) or larger. Three registered covenants on title, including provisions related to the creek along the north boundary, road allowance along Renfrew Road, & an existing sewer line along Renfrew Road allowing for gravity-fed servicing. An original 1960s home currently sits on the property providing holding income while development plans are finalized. Prime location just 4 minutes to downtown Peachland, 7 minutes to the Peachland Yacht Club, 20 minutes to West Kelowna, 30 minutes to Penticton, and approx 3.5 hours to Lower Mainland. A compelling opportunity to secure prime land with protected Okanagan Lake views and multi-family zoning already in place! (id:52811)
Stilhavn Real Estate Services
4505 Mclean Creek Road Unit# D21
Okanagan Falls, British Columbia
Discover comfort and convenience in this charming 2-bedroom, 1-bath home located in the welcoming 55+ community of Peach Cliff Estates in Okanagan Falls. This end-unit offers added privacy and is surrounded by the stunning mountain scenery the South Okanagan is known for. Just minutes from downtown Okanagan Falls, Skaha Lake, and only a short 15-minute drive to Penticton, the location provides the perfect mix of peaceful living and easy access to amenities. The home has seen several important mechanical upgrades in recent years, giving buyers peace of mind. Inside, you’ll find a warm and functional layout, while outside, the park offers a friendly atmosphere where neighbors look out for one another. Pets are welcome, making it an even more inviting place to call home. Affordable, well-located, and situated in a beautiful setting, this is currently one of the best-priced mobile homes in Okanagan Falls—an excellent opportunity for anyone seeking comfortable, low-maintenance living in a truly lovely community. (id:52811)
Stonehaus Realty (Kelowna)
5827 Victoria Street
Peachland, British Columbia
Welcome home to your beautifully updated craftsman-style home nestled in one of Peachland’s most sought-after neighbourhoods. From the moment you arrive, you’ll feel the warmth and care poured into every inch of this property. Thoughtfully designed with family in mind, this quiet cul-de-sac location offers a strong sense of community, outdoor lifestyle access, and peaceful surroundings. This 4 bed 3 bath home features quality-finished living space with 9’ ceilings on both levels, a bright open-concept main floor, and timeless updates throughout. From the spacious white kitchen to the oversized primary retreat with ensuite, everything here has been decorated with comfort, flow, and everyday living in mind. Step outside to the backyard of dreams, professionally landscaped with space to play, mature trees, and a spectacular high-end waterfall built right into the hillside — the perfect ambiance for entertaining or relaxing under the stars on hot summer nights. Lake views from the front balcony, RV parking with space for extra toys, the outdoor experience is truly turn-key. Lower level has a separate entry presenting a flexible layout with suite potential, ideal added income or family. Spacious home sauna fit for the health and wellness conscious, just steps from the iconic “Stairway to Heaven” trailhead leading to miles of hiking and backcountry adventures, this home is more than a place to live — it’s a lifestyle to love. You’re going to love coming home to this one. (id:52811)
Royal LePage Kelowna
3996 Beach Avenue Unit# 205
Peachland, British Columbia
Quiet side of complex facing the forest. Updated 2 bedroom 2 bathroom condo in upscale Lakeshore Gardens right across from the beach! Complex offers in- ground pool, hot tub, fitness room, common kitchen, 2 guest suites to rent, 3 common elevators, visitor parking plus extra street parking, plus beautiful landscaped walkways straight to the beach. Unit boasts private garage plus visitor pass for extra parking. Enjoy all the updates - fresh paint, updated flooring throughout, new countertops, cupboard doors and built-in dining room bench, updated stainless steel appliances. Open up to nature with double French doors to balcony looking onto greenery. Inviting 3 sided gas fireplace with tile for ambience. Storage locker adjacent to front door of unit for convenience. Cat or dog ok with restrictions, rentals allowed with minimum 6 month rental. Enjoy all this bright updated unit offers in Lakeshore Gardens. Make that desirable Beach Ave waterfront lifestyle yours. (id:52811)
Coldwell Banker Horizon Realty
606 Red Wing Drive
Penticton, British Columbia
IMMACULATE RANCHER HOME IN WATER FRONT RED WING RESORT! This incredibly well taken care of Original Owner custom built home features a spacious 1400+ sqft 2 Bed, 2 Bath with incredible private back yard! All living in this Rancher home is all on one floor with NO stairs! Invite your friends over for a BBQ on your own VERY large private deck, still with plenty of space for garden boxes! This cozy home features 2 Gas fireplaces, 2 car garage, large crawl space with large access, New 2021 roof, New furnace, air conditioner, and more! Red Wing Resort boasts and incredibly large lake front property with large private sandy beaches, boat launch and docks, clubhouse and many weekly activities. With a 40+ community, pets are also allowed, plenty of RV storage, 3 month minimum rentals. The beautiful waterfront clubhouse has pool tables, shuffleboard, library, kitchen and games tables for great social fun year round. Red Wing Resort is just minutes to downtown Penticton shopping, wineries, recreation, golfing, hiking, beaches, the channel tube run, and more! Lease is pre-paid until 2036, with low monthly $250 HOA fees. All measurements should be verified if important. (id:52811)
Exp Realty
857 Main Street
Penticton, British Columbia
Close to the heart of downtown Penticton. Large 0.19-acre R4-L lot presents a fantastic opportunity, whether you're looking for a holding property with potential for multi-unit residential development or a charming starter home in Penticton's vibrant downtown core. The location offers unparalleled convenience, with schools, breweries, restaurants, shops, and numerous amenities just a short stroll away. The 2-bedroom home on the property is in excellent condition, brimming with character and boasting a host of recent upgrades, making it move-in ready. You'll appreciate the original hardwood flooring, the upgraded kitchen with newer appliances, and the updated 4-piece bathroom. The home also features newer vinyl windows and a poured stamped concrete pad in the backyard, perfect for barbecues and entertaining. The full basement is partially finished, offering ample space for future expansion. Detached single garage and or workshop at the rear of property, and extra parking included right outside your back door. Recent home inspection performed and brand-new hot water tank June 2025 on file. Call LS for a personal tour. All meas approx. Pictures were taken prior with vacant tenancy, and recent photos of family furnishings. (id:52811)
Royal LePage Locations West
3388 Skaha Lake Road Unit# 1002
Penticton, British Columbia
Open House Saturday February 21 1:00 pm - 2:30 pm ... Please join me Looking for the perfect Skaha Beach lifestyle? Welcome to Skaha Lake Towers I, unit #1002 is stunning over 1380 sq ft, 2-bedroom + den, 2-bathroom condo only steps from Skaha Beach, park, tennis, basketball courts, sandy beaches, boat launch and restaurants. This west-facing home offers expansive mountain and sunset views, some of the owners favorites. The natural light floods in to the open-concept kitchen, dining, and living area. You will truly enjoy the custom kitchen with a built-in wine fridge, premium appliances, designer cabinetry with motion-sensor vanity lighting, stylish beach-inspired flooring, and contemporary concrete-style tiles. Enjoy your spacious private deck, 1 covered parking stall, and a 10th-floor storage locker for extreme convenience. The building features a secured meeting room, games room, and bicycle storage. Its a Pet-friendly building (2 pets allowed) and rentals (minimum 3 months) make this your Okanagan dream. Live just steps from the sandy shores of Skaha Beach. (id:52811)
Parker Real Estate
145 Redwing Place Unit# 7
Oliver, British Columbia
Welcome to Riverside Villas, one of Oliver’s most desirable townhouse communities, perfectly set along the Okanagan River Trail. This bright two-bedroom, one-bath rancher-style townhome combines comfort, convenience, and value in the heart of the South Okanagan. Enjoy a smart single-level layout with open living and dining areas, a spacious kitchen, and large windows that fill the home with light. The full bath offers cheater-ensuite access from both the primary bedroom and hallway. Step outside to a covered patio overlooking the fenced greenbelt and trail. A peaceful space with a storage shed and mature landscaping. Features include forced-air natural gas heating, central A/C, and a crawlspace for added storage. The home is move-in ready, with a covered carport and guest parking nearby. Residents enjoy a friendly, self-managed strata with low monthly fees ($240) covering landscaping and maintenance. With no age restrictions, pet-friendly bylaws, and rental flexibility, it’s perfect for both homeowners and investors. Walk to pickleball courts, the pool, parks, shops, schools, and the hospital. Minutes to downtown Oliver, wineries, golf courses, and a short drive to Osoyoos or Penticton. Experience the Okanagan lifestyle easy, active, and affordable in this well-kept townhome at Riverside Villas. Offered by My Property Central Real Estate Group, brokered by eXp Realty – South Okanagan Rico Manazza (id:52811)
Exp Realty
258 Bentgrass Avenue
Oliver, British Columbia
Desirable 3-bedroom, 2-bathroom Bungalow with 2 car garage, ideally positioned on a corner lot in The Meadows, one of Oliver’s newest and most convenient neighbourhoods. Located just steps from the Okanagan Hike & Bike Trail and within walking distance to town amenities, this home offers the perfect blend of lifestyle and location. Inside, you’ll find a bright, open-concept layout with 9’ ceilings, durable vinyl plank flooring, and abundant natural light throughout. The modern kitchen is both stylish and functional, featuring quartz countertops, a central island with seating area, tiled backsplash, perfect for everyday living and entertaining alike. Custom Cabinetry. Fully fenced, low-maintenance xeriscaped backyard, ideal for relaxing or hosting. The primary bedroom includes a walk-in closet with custom built-in shelving and drawers, along with a well-appointed 4-piece ensuite offering dual sinks and a tiled walk-in shower. Both bathrooms are finished with quartz countertops and tile flooring. Additional highlights include a dedicated laundry area with stackable washer/dryer and laundry sink/mud room, a 4’ crawl space providing excellent storage, hot water on demand, a high-efficiency natural gas furnace, and central AC. Built with an ICF foundation, this home offers enhanced energy efficiency and durability. An exceptional opportunity to purchase a move-in-ready home at an accessible price point.GST Applicable. *Contingency*: Schedule A must be attached to all offers. (id:52811)
RE/MAX Wine Capital Realty
6601 Tucelnuit Drive Unit# 6
Oliver, British Columbia
Welcome to Cherry Grove Estates, a sought after 55+ community perfectly situated beside the NK’MIP Canyon Desert Golf Course in beautiful Oliver, BC. This well-maintained double-wide manufactured home offers comfort, functionality, and peace of mind with numerous thoughtful updates throughout. Inside, you’ll find a bright and clean layout featuring updated cabinetry and countertops, a walkin shower in the ensuite, and a home that has clearly been well cared for. Major upgrades include an updated gas furnace, air conditioning unit, and roof, providing efficiency and reliability for years to come. A standout feature is the heated and insulated workshop, ideal for crafters, hobbyists, or anyone dreaming of a dedicated creative space. The enclosed patio/sunroom adds valuable extra living space and includes a convenient storage room. Cherry Grove Estates offers an active clubhouse with regular activities for residents, a welcoming and social community atmosphere. Pets are welcome with restrictions. Enjoy the convenience of being close to shopping, recreation, and local amenities, with Penticton just 35 minutes away and the beaches of Osoyoos only 20 minutes from your doorstep. Move in ready and set in a prime location, this home is an excellent opportunity to enjoy relaxed, low maintenance living in the South Okanagan. Some furniture included! (id:52811)
RE/MAX Wine Capital Realty
921 Spillway Road Unit# 105a
Oliver, British Columbia
Welcome to this well-maintained 2-bedroom, 2-bathroom ground-floor condo in a sought-after complex ideally located across from the community park and hospital. Built in 2006, this well-loved home has been cared for by the original owner since new. While largely in its original condition, it has been well maintained and offers a wonderful opportunity to update and make it your own.. The spacious layout includes a primary suite with walk-in closet and ensuite, a second bedroom for guests or office use, and a cozy open-concept living and dining area. Enjoy your morning coffee on the private patio overlooking the beautifully landscaped community park. The complex offers outstanding amenities, including a library, games room, meeting room, workshop, and fitness room. One underground parking stall and a secure storage unit are included. Pet-friendly (cats and dogs allowed), no age restrictions, and long-term rentals permitted — making this an ideal option for both homeowners and investors. A wonderful opportunity for easy living in the heart of Oliver! (id:52811)
Royal LePage South Country
1167 Elk Street
Penticton, British Columbia
BUILD YOUR DREAM HOME! Nestled among gentle rolling mountains and scenic natural landscape, The Ridge Penticton capture the endless panorama of open skies and the heart of life in the sunny South Okanagan! This building lot is nearby schools, trails, public transit, parks yet a short drive to Penticton's downtown, shopping, medical services, and beaches. Just below the lot is a quiet side road to offer some air space between neighbors. Many of the homes in the area are priced in the over MILLION DOLLAR RANGE! GST is INCLUDED. Book your appointment today. Measurements approximate only - buyer to verify if important. (id:52811)
RE/MAX Orchard Country
9574 Robson Crescent
Summerland, British Columbia
Amazing family home in an excellent location just minutes from downtown Summerland. This beautifully updated 3 bedroom, 2 bathroom home was fully renovated less than five years ago with quality finishes throughout, including new siding, eavestroughs, downspouts, fascia, garage door, on-demand hot water, updated flooring and paint, new windows, modern fixtures, and a stunning designer kitchen featuring quartz countertops, elegant cabinetry, and an oversized island perfect for gathering. New furnace, A/C with heat pump. The fully fenced backyard is a dream, complete with new cedar fencing, raised garden beds with full irrigation, and an abundance of fruit trees and berries—including strawberries, raspberries, blackberries, blueberries, plus peach, pear, apple, and plum trees. Enjoy evenings around the outdoor fire pit or make use of the charming chicken coop for your own hobby farm experience. The double car garage has new insulation, and the property offers convenient RV/boat parking. With peaceful Aneas Creek running behind the home, this home is ready to be enjoyed to live the best of the Summerland lifestyle. (id:52811)
Royal LePage Locations West
5629 Sawmill Road
Oliver, British Columbia
Flat 1-acre property just 3 minutes from downtown Oliver in the heart of the South Okanagan. Backing onto a peaceful wildlife-rich oxbow pond, this AG1-zoned acreage offers rare flexibility and rural privacy close to town. The updated two-storey home features 4 bedrooms and 2 full baths upstairs, including a spacious primary suite with walk-in closet and scenic views. The main floor offers a large living room, cozy family room, and bright open kitchen with solid oak cabinetry, peninsula seating, and KitchenAid appliances. Recent updates include luxury vinyl plank flooring, fresh paint, new carpet, updated lighting, new PEX plumbing, hot water tank (2025), and a new roof (2024). Forced air heating and central A/C ensure year-round comfort. Drilled Well with UV + carbon filtration, central vac, large laundry/mudroom w/sink and extensive storage build ins in the garage. Oversized 36’ x 27’ garage fits 3+ vehicles. AG1 zoning allows a second accessory dwelling--large shop, or both—ideal for multi-generational living or hobby farm potential. Priced well below assessment. Exceptional opportunity for acreage buyers in Oliver BC and the Okanagan Valley! (id:52811)
RE/MAX Wine Capital Realty

