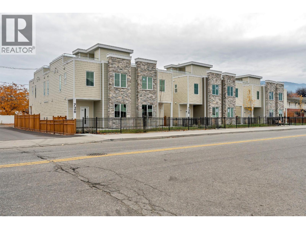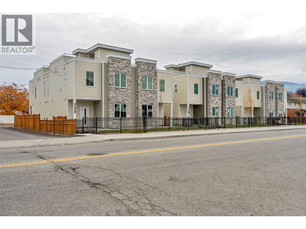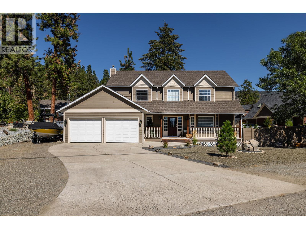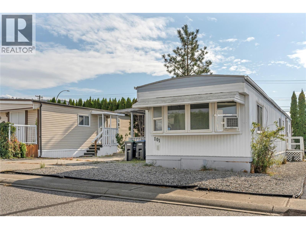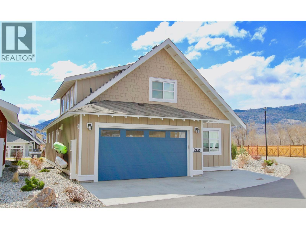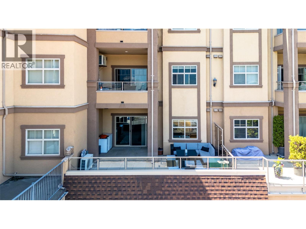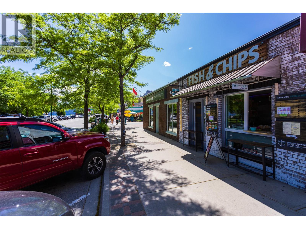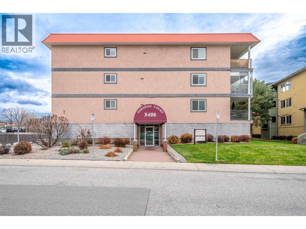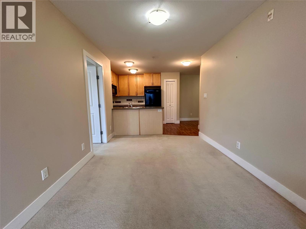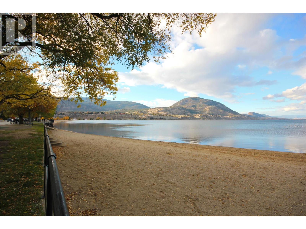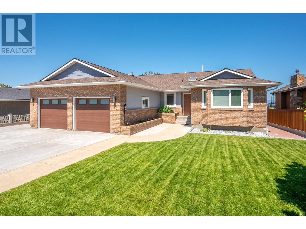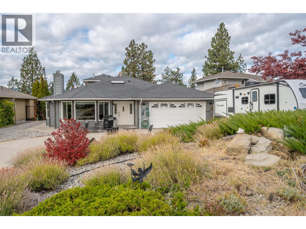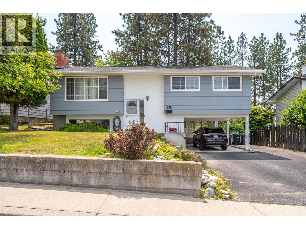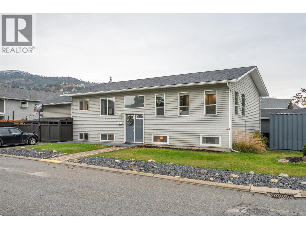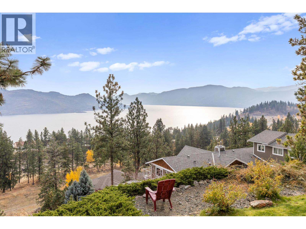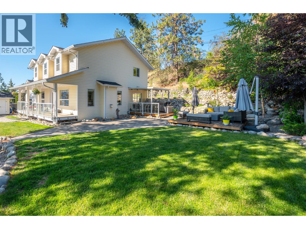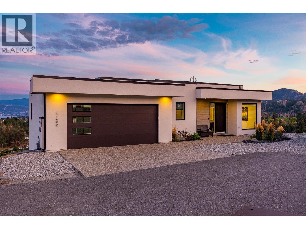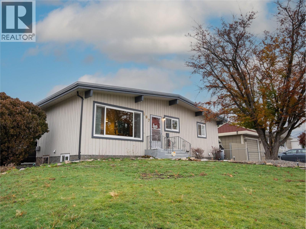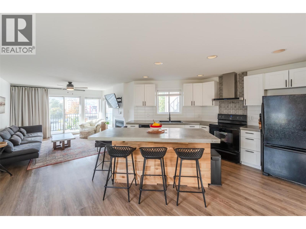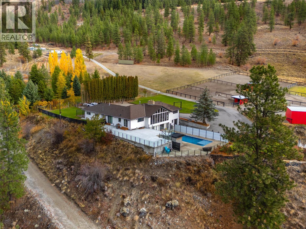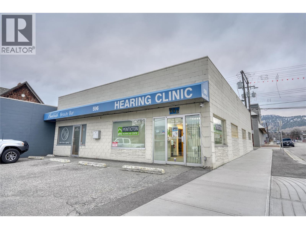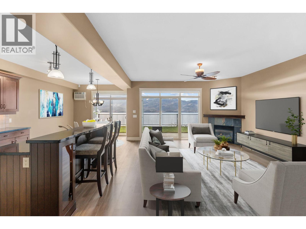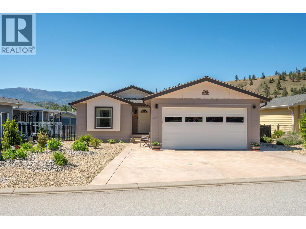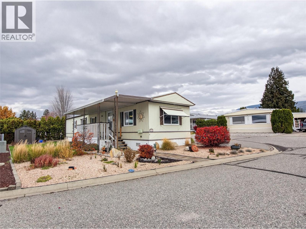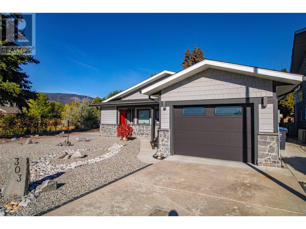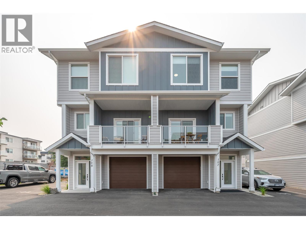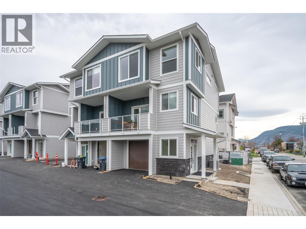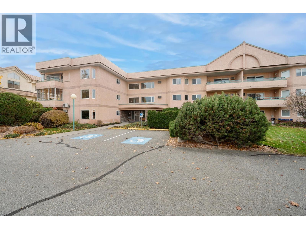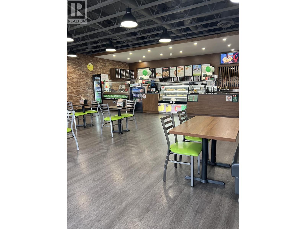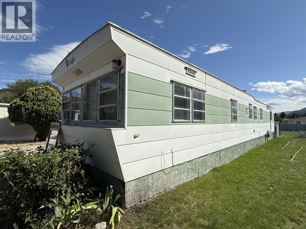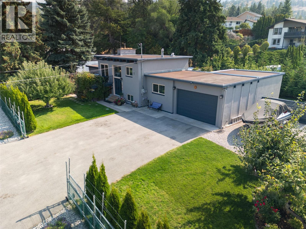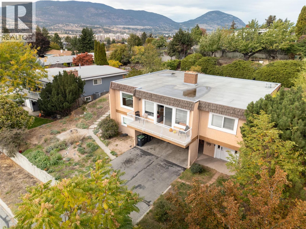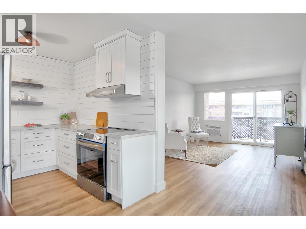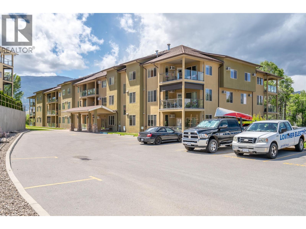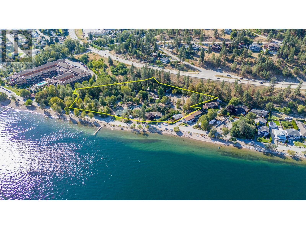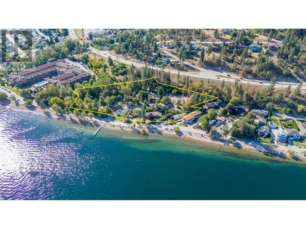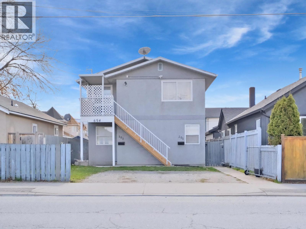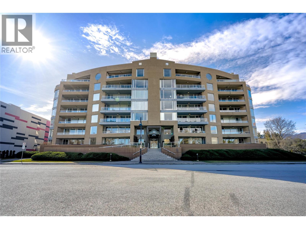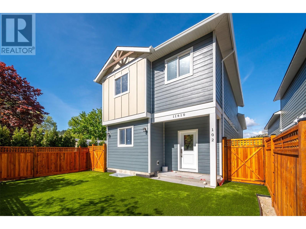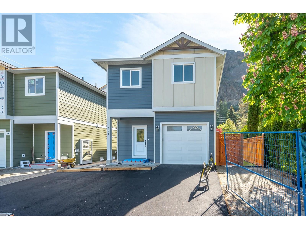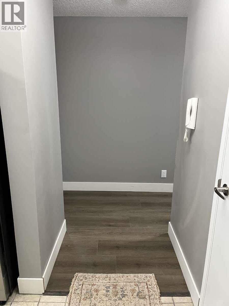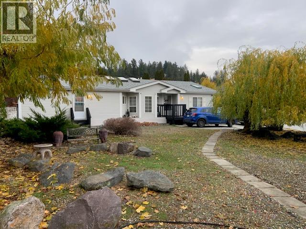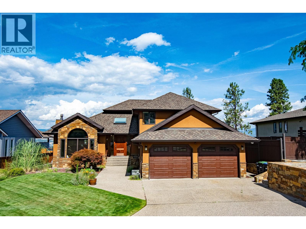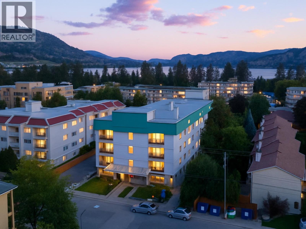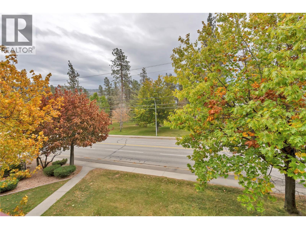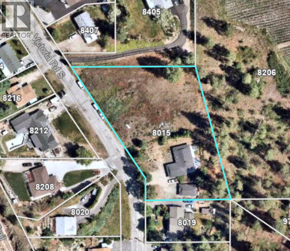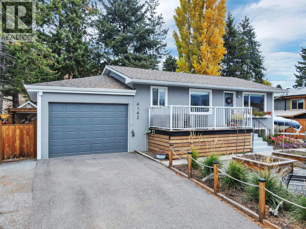Pamela Hanson PREC* | 250-486-1119 (cell) | pamhanson@remax.net
Heather Smith Licensed Realtor | 250-486-7126 (cell) | hsmith@remax.net
726 Westminster Avenue W Unit# 103
Penticton, British Columbia
Introducing The Bestwick, a brand-new townhouse complex in the heart of Penticton offering modern living and unbeatable convenience. These 1,320 sq. ft. homes feature three bedrooms on the second floor, perfect for families or shared living. The kitchens are equipped with sleek stainless-steel appliances. The rooftop deck provides additional outdoor enjoyment and stunning views. Each townhouse comes with one parking spot, and GST is included in the price, making these homes a smart choice for first-time buyers or investors. Located just steps from the Trade and Convention Center, Okanagan Beach, city transit, schools, parks, and shopping, The Bestwick combines location and lifestyle. With a new home warranty included, enjoy the peace of mind and modern style of a brand-new home in one of Penticton’s most desirable areas. (id:52811)
Chamberlain Property Group
726 Westminster Avenue W Unit# 101
Penticton, British Columbia
Introducing The Bestwick, a brand-new townhouse complex in the heart of Penticton offering modern living and unbeatable convenience. These 1,320 sq. ft. homes feature three bedrooms on the second floor, perfect for families or shared living. The kitchens are equipped with sleek stainless-steel appliances. The rooftop deck provides additional outdoor enjoyment and stunning views. Each townhouse comes with one parking spot, and GST is included in the price, making these homes a smart choice for first-time buyers or investors. Located just steps from the Trade and Convention Center, Okanagan Beach, city transit, schools, parks, and shopping, The Bestwick combines location and lifestyle. With a new home warranty included, enjoy the peace of mind and modern style of a brand-new home in one of Penticton’s most desirable areas. (id:52811)
Chamberlain Property Group
4210 6th Avenue
Peachland, British Columbia
Located just five minutes from Peachland's beach, downtown shops, and boat launch, this 3-bedroom, 3-bathroom home on a nearly quarter-acre corner lot offers the space and lifestyle growing families dream about. The open-concept main floor is designed for real life: family dinners, holiday gatherings, and everyday moments that matter. Large windows bring in natural light, and the layout flows seamlessly for both entertaining and relaxing. Upstairs, the primary suite gives you a true retreat with double sinks, a jetted tub, and separate shower. The second-level den is ready to become whatever you need: a fourth bedroom for a growing family, a quiet home office, or a playroom. Outside, the flat corner lot is a rare find. The eco-friendly, low-maintenance yard gives kids and pets plenty of room to play, while the private backyard patio (complete with gas BBQ hookup) is perfect for summer evenings and weekend gatherings. There's ample parking for your RV, boat, and all your Okanagan toys. Located in a quiet, established neighbourhood where neighbours still wave hello, you're also steps from Trepanier Creek trail access for hiking and biking adventures. This is the kind of home where you settle in, spread out, and actually enjoy the Okanagan lifestyle you moved here for. (id:52811)
Real Broker B.c. Ltd
98 Okanagan Avenue E Unit# 101
Penticton, British Columbia
Excellent opportunity to own an affordable home in a well-maintained mobile home park conveniently located close to all amenities, including Cherry Lane Shopping Centre and Penticton Regional Hospital. This welcoming 2-bedroom, 1-bathroom single-wide mobile home offers 912 square feet of comfortable living space which includes an addition for extra room. The generous and sunlit living room creates an inviting atmosphere, while the primary bedroom features convenient sliding glass doors that open directly to the yard. Outside, there is ample space for light gardening or outdoor hobbies, complete with a practical storage shed and a large parking area. This home presents a great opportunity to add your personal touches with some thoughtful updates and upgrades. The Pines Mobile Home Park is professionally managed with dedicated onsite staff who ensure the community remains peaceful and well-kept. This is an age-qualified community for residents 55+, and the park welcomes one small pet with management approval. Quick possession is available. (id:52811)
Chamberlain Property Group
2450 Radio Tower Road Unit# 4
Oliver, British Columbia
The Best-Priced 4-Bedroom Home with Garage in The Cottages Gated Community. This beautifully maintained 4-bedroom, 3-bathroom home offers exceptional value and it's move-in-ready. Designed with convenience in mind, the main floor features a bright and welcoming open-concept living area, stylish kitchen with modern lighting, granite countertops, & stainless steel appliances. On the main you will also find the primary bedroom with spa-inspired ensuite as well as a laundry room. Enjoy an enclosed sunroom, perfect for morning coffee, evening wine, or simply enjoying the seasons in comfort. The upper floor adds fantastic flexibility with 2 additional bedrooms and a spacious family/TV room, a great retreat or hobby space. Set on a desirable corner lot, the property features a large, sun-drenched back patio—perfect for barbecues, lounging, or entertaining after a day on the lake. Enjoy privacy, natural light, and ample room for outdoor living. Resort-Style Community Amenities include a Private Beach & Marina on Osoyoos Lake. Also a designated Dog Beach, 2 Outdoor Pools, and 2 Hot Tubs, a well-equipped Fitness Centre, Clubhouse and Private Marina. Your Lake Lifestyle Awaits. Turn the key, settle in, and start living the lake life you’ve been dreaming of. Have the best of both worlds and combine an investment property with a holiday home. Short term rentals with 5 day minimum are permitted. (id:52811)
Real Broker B.c. Ltd
13615 Victoria Road N Unit# 206
Summerland, British Columbia
Stylish One Bedroom + Den in Victoria Place – Summerland’s Premier Address. Welcome to Victoria Place, a standout complex in the heart of Summerland, thoughtfully designed a step above the rest. This chic 1-bedroom + den, 2 bathroom home offers sophisticated comfort with 9-foot ceilings, granite countertops, an electric fireplace, & in-floor radiant heating paired with a ductless heat pump for energy-efficient, year-round climate control. Enjoy beautiful east-facing views & an expansive entertainment-sized deck—perfect for gardening, relaxing, or hosting guests. Inside, the open-concept living space is flooded with natural light, creating a bright & welcoming atmosphere throughout the day. The primary bedroom features a spacious 4-piece ensuite, while a convenient 3 piece guest bathroom adds functionality & privacy for visitors. The den offers flexible space for a home office or an extra sleeping area. This home is especially quiet with virtually no noise transfer between units, and with no neighbour on one side, it feels exceptionally private. The building is well-maintained & welcomes all ages, pets, & rentals, offering remarkable flexibility for homeowners & investors. Other highlights include secure parking, a storage locker, in-suite laundry, a central vacuum system, and low strata fees (approx $200/mth). All of this is located just steps from downtown Summerland’s charming shops & everyday amenities. It’s the perfect blend of convenience, comfort, & contemporary living. (id:52811)
RE/MAX Orchard Country
5860 Beach Avenue
Peachland, British Columbia
Premium location on Peachland's desirable Beach Avenue retail corridor, directly across the street from Beautiful Okanagan Lake and Peachland's main beachfront Park - amazing Okanagan Lake views. 50' x 120' corner lot with current C2 (Core Commercial) Zoning. C2 zone allows commercial, residential or mixed use, up to 100% lot coverage, and up to 55' height. The existing building is a total of 1700 sq ft, comprised of 2 commercial spaces. 2 excellent long term tenants with lease ending dates of August 2026, with new 3 year lease extension already signed for main tenant at excellent market lease rate. (id:52811)
Coldwell Banker Horizon Realty
3426 Hemlock Street Unit# 109
Penticton, British Columbia
This spacious 2-bedroom, 1-bathroom home checks all the boxes for comfortable living at a modest price. Recently given a full top-to-bottom clean, it’s fully move-in ready for its new owner. You’ll love the location that's just steps to grocery stores, restaurants, coffee shops, and beautiful Skaha Lake. The building is all-ages friendly, making it an excellent fit for many types of buyers; however, please note that no pets are permitted. Additional perks include an enclosed balcony, in-suite laundry, and one covered parking stall located below, as this unit is set above ground level for enhanced privacy. A clean, affordable, and well-situated home in the heart of convenience. (id:52811)
Exp Realty
246 Hastings Avenue Unit# 317
Penticton, British Columbia
Welcome to 317-246 Hastings Ave – a beautifully maintained 2-bedroom, 2-bathroom corner unit condo offering comfort, convenience, and style in one of the most desirable areas of town. This third-floor unit features an open-concept layout, with a brand-new washer and dryer and new A/C unit. Enjoy the peace of mind that comes with a secured parking spot, and the flexibility of no age restrictions—perfect for first-time buyers, down sizers, or investors. Located just steps from popular restaurants, and shopping, you'll love the vibrant neighbourhood and everything it has to offer. Don’t miss your opportunity to own this move-in-ready home in a prime location while watching the sunset on your deck! (id:52811)
RE/MAX Penticton Realty
95 Winnipeg Street Unit# 106
Penticton, British Columbia
Looking for affordable, easy living just one block from Okanagan Lake? Welcome to this charming 1-bedroom, 1-bath, spacious condo offering 750 sq. ft. of comfort and convenience. The east-facing balcony is perfect for morning coffee and enjoying the sunshine. This condo is mostly original but has been well maintained over the years and has primarily been used as a summer retreat — clean, cozy, and ready for your personal touch. The quiet, well-managed building features a new roof and recent upgrades to the hallways and elevator, providing peace of mind for years to come. An extra storage unit adds convenience for your seasonal items or outdoor gear. This unbeatable location places you steps from the beach, restaurants, shopping, the art gallery, entertainment, and Penticton’s famous Farmers’ Market. With no age restrictions, reasonable strata fees, and a lifestyle that keeps you close to all the Okanagan action, this home is ideal for year-round living, a seasonal getaway, or an investment opportunity. Sorry, no pets. Book your viewing today and start living just steps from the lake! (id:52811)
RE/MAX Penticton Realty
153 Westview Drive
Penticton, British Columbia
This beautifully updated lakeview rancher blends classic quality with modern elegance, showcasing a long list of thoughtful renovations throughout. Set on a private over 1/4 acre lot this 5 bedroom 3 bathroom home offers over 3,800 sqft of refined living space. Recent updates include new windows with stucco reveals, fresh interior and exterior paint, luxury vinyl plank flooring upstairs, and plush carpet downstairs. The kitchen has been reimagined with new cabinetry, stone countertops, highend Baril faucets, and premium appliances. Bathrooms have been tastefully renovated with tiled Schluter-system showers, new bathtubs, modern vanities, upgraded toilets, and sleek mirrors. Designer tile fireplaces with mantels and Valour gas inserts add warmth and style to both levels. Throughout the home, you’ll find updated lighting, pot lights, trim, closet doors, and custom closet organizers in the primary and guest bedroom. The stair railing has been replaced, and interior and exterior doors upgraded to reflect a cohesive design. The upgraded electrical panel & Flo by Moen water system provide peace of mind, while newer furnace & A/C ensure comfort. Outside, enjoy a newer back deck w/ glass railings and stairs, a recently paved driveway& patio, enhanced landscaping with sod and irrigation, wood and wire fencing, and paver walkways along both sides of the home. The property is prepped w/ underground conduit for future pool/hot tub installation, offering both functionality & potential. (id:52811)
Exp Realty
138 Evergreen Crescent
Penticton, British Columbia
Welcome to this beautifully updated 4,000 sq ft residence in Penticton’s highly desirable Wiltse neighbourhood. A home that combines versatility, comfort, and income potential. Thoughtfully designed for multigenerational living or investment, it offers three self-contained living areas, including the 3-bedroom, 2-bathroom short-term rental suite on the main level layout tailored for wheelchair accessibility and mobility ease, offering bright, open spaces that make everyday living effortless. At the rear of the main floor, the second living area includes its own private ground-level entrance, with two bedrooms and two bathrooms, highlighted by a spacious upper-level primary suite boasting panoramic views of Penticton. The lower level offers a non-conforming two-bedroom daylight suite with a full kitchen, separate laundry, and direct access to a large concrete patio—complete with a hot tub, gazebo, and fully fenced yard, creating the perfect space to relax or entertain. Additional highlights include ample open parking, a double attached garage, and extensive updates such as a new roof, fencing, patio, plumbing, and HVAC system—providing both peace of mind and lasting value. Whether you’re looking to grow your family estate, generate reliable income, or enjoy a home that adapts to every stage of life, this exceptional property offers endless flexibility and opportunity in one of Penticton’s most sought-after areas. (id:52811)
Exp Realty
1598 Carmi Avenue
Penticton, British Columbia
Tucked into the desirable Columbia/Duncan area of Penticton, this well-maintained home offers a perfect blend of functionality, comfort, and outdoor enjoyment. The main floor features a bright kitchen with solid surface countertops, stainless steel appliances, and ample cabinet space—ideal for home chefs and family living. The dining area opens to a spacious living room with a charming wood-burning fireplace, creating a cozy atmosphere for gatherings. Step outside to your private backyard retreat with a covered patio, hot tub, and gazebo sitting area—perfect for entertaining or relaxing while taking in the peaceful setting. Upstairs you’ll find three bedrooms and a four-piece bathroom, while the lower level includes a second living area, den or hobby room, laundry room, and a three-piece bath—offering flexibility for families or guests. The property has a carport and space for RV or boat parking, catering to both lifestyle and practicality. Located in the Columbia Elementary catchment and close to Penticton Regional Hospital, shopping, restaurants, recreation, and transit, this home delivers convenience without sacrificing serenity. Whether you're looking to raise a family, downsize in comfort, or invest in a quiet, central neighbourhood, this home checks all the boxes. With its inviting interior, flexible layout, and beautifully landscaped outdoor space, this is more than just a house, it’s a place you’ll be proud to call home. (id:52811)
Exp Realty
98 Dauphin Avenue
Penticton, British Columbia
Welcome to 98 Dauphin — the ultimate family home and income generator just minutes from Skaha Beach. This spacious 6-bed, 3-bath property offers exceptional versatility, comfort, and resort-style living. Inside the main home you’ll find 5 generous bedrooms, including a primary suite with its own ensuite, quartz countertops, and tons of storage throughout. The additional 1-bedroom suite provides excellent mortgage-helper potential and could easily be converted into a 2-bedroom suite if desired. Step outside to an entertainer’s dream yard. Enjoy a full pool with diving board, hot tub, outdoor bar, two mounted TVs, gazebo, fully fenced yard, and even a dedicated gym space—perfect for hosting, relaxing, or making lasting memories with family and friends. A detached single-car garage adds convenience and extra storage. Currently operated as a licensed short-term rental, this property generates impressive income, making it ideal for investors or homeowners looking for flexibility. Located just moments from Skaha Beach, parks, and only a very short walk to Green Avenue schools, this home offers unbeatable convenience for families. (id:52811)
Royal LePage Parkside Rlty Sml
4630 Ponderosa Drive Unit# 109 Lot# 21
Peachland, British Columbia
Welcome to life at the top of Ponderosa in beautiful Peachland! This stunning end-unit townhome offers breathtaking panoramic lake and valley views that will captivate you every day. Enjoy the scenery year-round from your spacious covered deck — perfect for morning coffee or sunset dinners. Inside, you’ll find new flooring, in-suite laundry, two full bathrooms, and plenty of natural light from the many windows. One of only three units in the complex with carport parking directly at the front door, this home is ideal for those seeking easy access or mobility-friendly convenience. The strata also offers RV parking, a fitness room, and a games area for residents to enjoy. The home features infra-radiant heat and a cozy gas fireplace — both included in the monthly strata fees — making it energy-efficient and comfortable year-round. This friendly 40-unit community is known for its welcoming neighbors and peaceful mountain setting, just minutes from Peachland’s beaches, shops, and restaurants. Step outside your door and explore the famous Pincushion Mountain hiking trail right next door. Whether you’re downsizing, seeking a serene Okanagan retreat, or looking for the perfect lock-and-leave home, this is Peachland living at its finest. (id:52811)
Stonehaus Realty (Kelowna)
4123 Ponderosa Drive
Peachland, British Columbia
This checks all the boxes! Spectacular Views from inside or out. This fully fenced and gated 1/2 acre offers peace, privacy and an unparalleled lake views. 5 Bedrooms 4 Bathrooms. Large rooms, High ceilings, sprinkler system, low maintenance yard, In-ground irrigation, Tons of parking, Oversized double garage with a bonus games room (or a perfect hobby room/workshop/man cave/music room etc.) Gas range/gas fireplace/Nat gas BBQ Hookup. Stainless appliances inside and out. Granite counters. Out Door Kitchen. Privately Gated Access to the Trepanier Creek trails. School and Shopping nearby. (id:52811)
Royal LePage Locations West
17499 Sanborn Street
Summerland, British Columbia
Welcome to this immaculate custom home in Summerland’s sought-after Hunters Hill community, built by renowned Richie Custom Homes. Offering nearly 3,000 sq.ft. of refined living, this three bedroom and office, three bathroom residence showcases panoramic lake, mountain, and valley views. The chef’s kitchen is equipped with custom cabinetry, premium Fisher & Paykel appliances, and seamless flow into the open living area. The primary wing features gorgeous views and complete privacy, complementing a spa-inspired primary suite with heated floors. The main floor also has a bright office and beautiful powder room. Downstairs are two additional bedrooms, gym/flex room, full bathroom, and a fantastic storage room (easily converted to an additional bedroom). The lower level features polished concrete floors, and full in-floor radiant heating. Additional features include on-demand hot water, a private gym, ample storage, and a built-in security system for peace of mind. The Park Place garage impresses with epoxy floors & custom cabinetry, and ready for EV charging. Outdoors, enjoy an artistic shaded deck, hot tub connection, synthetic turf, a 42 foot x 10 foot RV pad with 50-amp service, irrigation, and low maintenance landscaping. Completed in 2022, this home shows brand new, with home warranty in place — a perfect harmony of luxury, technology, and design. (id:52811)
Sotheby's International Realty Canada
197 Granby Avenue
Penticton, British Columbia
Charming 5-bedroom, 2-bath home on a large corner lot with a fenced yard—perfect for gardeners! The main level offers a bright living room with wood burning fireplace, open-concept dining & kitchen, 3 bedrooms, and a full bath. The fully renovated lower level is a legal, profitable short-term rental suite with a new kitchen, 2 bedrooms, full bath, and updated finishes including flooring, paint, and appliances. Recent updates also include new windows, an updated electrical panel, and a new torch-on roof. Centrally located near shopping and schools, with R4-L zoning offering potential for a future carriage home. Ready for its next family - contact listing agent for more information. (id:52811)
Royal LePage Locations West
93 Van Horne Street Unit# 101
Penticton, British Columbia
Fantastic location!! Enjoy being steps away from the beach and a short walk to all that Penticton's vibrant downtown has to offer. This home has a great layout featuring an open concept main living area. The deck and fully fenced yard are a huge bonus!! Many updates have been tastefully completed. Extra storage is no problem thanks to the large crawl space. Off street parking is another bonus. Topping it off there is no strata fee or restrictions. This is a must see, call today. (id:52811)
Royal LePage Locations West
21815 Garnet Valley Road
Summerland, British Columbia
If you’re looking for an acreage with a gorgeous home, stunning views, high-end finishes, & all on a turn-key equestrian property, then you’ve found it! This 3,227sqft family home with a pool and lock-off guest accommodation sits on a 14 acre parcel of land elevated on the East side of Garnet Valley enjoying panoramic views of this quiet country area. The home has been extensively renovated but maintains its late mid-century charm with floor to ceiling windows, stone fireplaces, & high ceilings with wood accents. The living & dining rooms take in the views & wrap around the gorgeous original fireplace & wood stove. The showstopper kitchen has tons of gorgeous cabinetry with a massive accent colored island, sleek quartz counters, high end appliances including a gas stove top, wine fridge, side by side fridge/freezer, double wall ovens & more. The home has 6 bedrooms & 4 bathrooms, an attached double car garage, walk-out basement to the perfect pool area and expansive patios, fenced yard, & a lock off guest suite that could also make an ideal home office or be utilized in an Agri-tourism based business! The land is set up for horses or other animals, with fully fenced paddocks & stables, automated drinking water stations, grazing field & full riding arena. There is a hay barn you can pull a trailer under, tack room, grooming stable, secure storage & room for expansion/parking/events. This property has endless unique and thoughtful features inside & out, reach out for a full brochure! (id:52811)
RE/MAX Penticton Realty
596 Martin Street
Penticton, British Columbia
Great value! Offered for the first time in decades, 596 Martin Street presents a rare opportunity to acquire a prime property in the heart of downtown Penticton. This corner lot at Martin Street and White Avenue allows 100% site coverage and features C5 zoning, making it ideal for a mixed-use development. The highest and best use of the property includes a commercial space on the ground floor with apartments above. The building is a well-maintained, solid cinder block structure with outstanding street exposure. Parking is conveniently available at both the front and rear of the property. Currently, the property has fantastic tenants occupying three separate office spaces, providing reliable revenue streams. Please allow 24+ hours' notice for showings. (id:52811)
Chamberlain Property Group
4350 Ponderosa Drive Unit# 108
Peachland, British Columbia
Discover 1588 sq. ft. of luxurious one-level living in this beautiful 2-bedroom, 2-bathroom end-unit townhome, offering breathtaking lake views and an expansive 290 sq. ft. patio. Perfectly designed for both everyday living and a serene summer retreat. Step inside to find an open-concept great room with stunning lake views. The gourmet kitchen is a chef's dream, featuring sleek granite countertops, a large island, stainless steel appliances, and a spacious pantry for all your storage needs. The adjoining dining and living areas boast brand-new wide plank laminate flooring, while in-floor heating and central air units ensure year-round comfort. The cozy gas fireplace adds a touch of elegance to the space. The spacious master suite offers a true retreat, with a luxurious 5-piece ensuite and a generous walk-in closet. A second bedroom, which can also be used as a den, provides versatile living options. This unit offers plenty of storage space, including a conveniently attached single-car garage, one of the few attached garages in the complex! This home is ready for you to move in and enjoy. Don’t miss out on this remarkable opportunity to own a piece of paradise at Eagles View! Eagles View is an exceptional gated community with a vibrant community, clubhouse, gym, RV parking, and ample visitor parking available. (id:52811)
Royal LePage Kelowna
8300 Gallagher Lake Frontage Road Unit# 55
Oliver, British Columbia
Discover comfortable, one-level living in this 3-bedroom rancher! From the moment you walk in, you will appreciate the bright, open-concept layout—perfect for both everyday living, effortless entertaining and all on one level! Plus, outside you will enjoy your low-maintenance lifestyle with a stress free backyard complete with a stamped concrete patio, gas BBQ hookup, charming pergola and a handy 8x12 storage shed. A wonderful space to relax or entertain on those warm Okanagan afternoons. This beautiful 3 bedroom, 1,507 SQ FT home features an open layout, large island, walk-in pantry, sleek stainless steel appliances, roomy double garage and shed. The primary suite offers a peaceful retreat with walk-in closet and a spa-inspired ensuite complete with a luxurious soaker tub, tiled walk-in shower, and on-demand hot water—everyday comfort at its best. Two additional bedrooms offer flexibility for guests, a hobby space or whatever suits your lifestyle. The laundry room, located just off the double garage, doubles as a convenient mudroom and provides extra storage to keep things organized. Whether you’re downsizing, beginning a new chapter, or seeking a peaceful place to call home, this Gallagher Lake gem offers the ideal blend of modern comfort and easy living. No age restriction! 2 pets allowed! No PTT or GST. Pad fee includes sewer/water/garbage/recycling/mnt. All measurements are apx. (id:52811)
Century 21 Amos Realty
98 Okanagan Avenue E Unit# 108
Penticton, British Columbia
Welcome to The Pines MHP, a quiet adult only park in a central location that is the perfect affordable retirement option for 55+. This lovely modern unit built in 1990 is 852sqft with an open floor plan, two bedrooms and one bathroom. As you enter the home there is a spacious and bright living room with an open plan through the kitchen and dining spaces. The bright and updated white kitchen has plenty of counter space, stylish counters and backsplash, a newer fridge, counter space for stools, plus room for a table. There is small second bedroom perfect for guests or a den, large space for laundry and a full sized bathroom with a tub shower. The well appointed primary bedroom at the back of the home looks into the yard and has plenty of storage space. Updates to the home include brand new paint throughout, laminate flooring throughout, removed and replaced poly b plumbing, aresealed roof and more! Outside you’ll find a large covered deck on the West side, lovely garden beds with mature plants, a backyard with a storage shed, and a driveway space with parking for 2 vehicles. This corner lot offers privacy and space and all in this quiet MHP that is known for being well run. The convenient location means you can walk to shops and convenience, are close to the bus stop, and can get anywhere in town quickly. Small pets allowed on approval. Must see! Flexible possession! (id:52811)
RE/MAX Penticton Realty
303 Roy Avenue
Penticton, British Columbia
Workshop, garage and large hobby/family room that could be a third bedroom - a perfect set up if you're looking to downsize but still have space. This updated rancher is all on one level, at the end of a no-through road and NOT in a strata! A unique location bordering one of Penticton's oxbows that provides additional yard space, awesome bird watching (no insects - city controlled) and great sunsets. Originally an energy efficient R2000 home, the owners spared no expense on upgrades and inclusions when they had it extensively renovated in 2017. Open-concept living/dining area with high-end gas fireplace and exterior auto-controlled blinds. Two bedrooms, one with a door to the patio and each with a full ensuite. No-maintenance yard has a dedicated pre-wired hot-tub pad. Extensive patio with powered awnings. Large storage shed plus additional inside storage. An easy walk to Cherry Lane shopping centre. Quick possession. Contact your Realtor for the comprehensive list of upgrades and features. (id:52811)
Royal LePage Locations West
770 Argyle Street Unit# 107
Penticton, British Columbia
*PUBLIC OPEN HOUSE | SATURDAY NOVEMBER 22nd | 1:00pm to 2:30pm* This bright & modern 1,541 sf 3 storey townhouse is finished with 3 beds & 2.5 baths. Open-concept main floor showcases a luxury kitchen with an upgraded appliance package & beautiful quartz counters. The living room features electric FP by Dimplex. The slider patio door lets in lots of natural light and leads you to the covered deck with room for bbq & seating. The complimentary light gray cabinets and stunning quartz countertops pair well with any fabrics and furnishings making this home customizable for your liking. The third floor consists of your 3 bedrooms, primary ensuite, 1 full bath and a laundry closet. The primary bedroom is complete with an ensuite, that includes a tiled shower. A convenient full sized stacked washer & dryer are accessible from all bedrooms. The lower level has your spacious single car garage, foyer, entry closet & access to the spacious, fenced backyard. Garage comes pre wired for an electric car charger! Located close to local coffee shops, breweries, Okanagan Lake, and Penticton's downtown core! 2/5/10 Year New Home Warranty. Bonus for First-Time Homebuyers: Take advantage of possible GST exemption, making this the perfect opportunity to step into homeownership at a lower cost. Eligible first-time home buyers may also qualify for a full GST rebate, adding even more value. For details contact the listing agent! (id:52811)
Royal LePage Locations West
770 Argyle Street Unit# 106
Penticton, British Columbia
*PUBLIC OPEN HOUSE | SATURDAY NOVEMBER 22nd | 1:00pm to 2:30pm* This bright & modern 1,541 sf 3 storey townhouse is finished with 3 beds & 2.5 baths. Open-concept main floor showcases a luxury kitchen with an upgraded appliance package & beautiful quartz counters. The living room features electric FP by Dimplex. The slider patio door lets in lots of natural light and leads you to the covered deck with room for bbq & seating. The complimentary light gray cabinets and stunning quartz countertops pair well with any fabrics and furnishings making this home customizable for your liking. The third floor consists of your 3 bedrooms, primary ensuite, 1 full bath and a laundry closet. The primary bedroom is complete with an ensuite, that includes a tiled shower. A convenient full sized stacked washer & dryer are accessible from all bedrooms. The lower level has your spacious single car garage, foyer, entry closet & access to the spacious, fenced backyard. Garage comes pre wired for an electric car charger! Located close to local coffee shops, breweries, Okanagan Lake, and Penticton's downtown core! 2/5/10 Year New Home Warranty. Bonus for First-Time Homebuyers: Take advantage of possible GST exemption, making this the perfect opportunity to step into homeownership at a lower cost. Eligible first-time home buyers may also qualify for a full GST rebate, adding even more value. For details contact the listing agent! (id:52811)
Royal LePage Locations West
8700 Jubilee Road E Unit# 109
Summerland, British Columbia
Turnkey beautiful & fully furnished with over $20,000 worth of elegant, and tasteful furnishings to make your move into unit 109 seamless. Bright, inviting, and fully remodeled, this open-concept corner unit offers easy living in a welcoming 55+ community. Easy lock and go entry from the ground floor patio, and full of upgrades including new luxury vinyl plank flooring, appliances, fresh counter tops, bathroom & kitchen fixtures, ceiling fans, lighting, and paint & trim throughout just to name a few. With a cozy gas fireplace, and a spacious layout, this 2-bedroom, 2-bath condo combines comfort and convenience. The primary suite includes a walk-in closet and a full 4-piece bathroom, while the large laundry room and additional storage spaces ensure everything has its place. Enjoy the outdoors from your covered patio off the living room, complete with natural gas BBQ hookup, or take advantage of the recreation room offered by the strata. Covered parking, and a large 6’x9’ private storage room completes this immaculate, ground floor unit. Contact the listing agent to view! (id:52811)
Royal LePage Locations West
205 Martin Street
Penticton, British Columbia
Turnkey Pizza Restaurant for Sale in the Heart of Penticton! A rare opportunity to own a fully operational, and trusted franchise brand Positioned along Penticton's most sought-after, high-traffic corridors. This established National Franchise Pizza location delivers impressive monthly gross sales of approximately $50,000 Whether you're a seasoned restaurateur or a first-time business owner, this is your chance to step into a thriving operation with zero downtime. Key Highlights: Prime central location, Brand new build-out with modern finishes and top-of-the-line equipment Fully staffed with trained, reliable team Loyal customer base with consistent repeat business Excellent lease terms and strong community presence. Serious inquiries only. Full details and Financials available upon signed NOA. Source of Measurements: Lease Agreement (id:52811)
Stonehaus Realty Corp.
William Wright Commercial Real Estate Services
3245 Paris Street Unit# 36
Penticton, British Columbia
QUICK POSSESSION! NO AGE RESTRICTIONS! PET and RENTAL FRIENDLY! 3 bed (potentially 4!), 1 bath mobile home, which is walking distance to SKAHA LAKE, shopping, schools, medical centers, and public transit! Some of the improvements consist of a hot water tank, new toilet and bathtub surrounding, flooring, and roof on the addition. This home needs TLC but could be made your own with some imagination and to get into the market at this price range. With an additional 209 unfinished sqft that if finished, you could have a TOTAL 965 SQFT! This would be a great opportunity to make an extra bedroom, rec room, storage room, workshop, or because of its exterior doorway - a potential roommate rental! PLUS, a great yard space with mountain views, area to garden with a storage shed ,or you can make your own oasis. Up to 4 parking spaces out front. By appt only. Buyer to verify meas. if important. (id:52811)
RE/MAX Orchard Country
1618 Duncan Ave E Avenue
Penticton, British Columbia
OPEN HOUSE SATURDAY NOV 22 from 1:00pm to 2:00pm. Discover this charming and beautifully renovated single-family home nestled in the heart of Penticton, BC. Boasting timeless mid-century architecture, this inviting residence features warm, exposed beams, stunning clerestory windows that flood the space with natural light, and rich wood floors that create a cozy yet sophisticated ambiance. The spacious living and dining areas are perfect for gatherings and everyday comfort, complemented by a sleek, fully updated kitchen with modern appliances and stylish finishes. With four generous bedrooms and two rejuvenated bathrooms, there's plenty of space for family and guests.Step outside to enjoy the idyllic outdoor living areas: a charming front balcony ideal for morning coffee, covered decks and sun decks perfect for entertaining or relaxing, and multiple patios surrounded by lush gardens, vibrant fruit trees, and a delightful chicken coop. Unwind in the private hot tub or just enjoy your serene, sprawling backyard oasis—an ideal setting for outdoor hobbies, family fun, or quiet reflection.This spacious property offers ample parking, including plenty of room for RVs and boats, lane access, and a large, lush lot that provides privacy and tranquility. Located in a friendly, close-knit neighbourhood just minutes from schools, shopping, parks, and nature this home is the perfect sanctuary for creating lifelong memories. Embrace the best of outdoor and indoor living in this warm, inviting retreat—your dream home awaits. (id:52811)
Century 21 Amos Realty
190 Dafoe Place
Penticton, British Columbia
OPEN HOUSE SATURDAY NOV 22 from 11:00am to 12:00pm. Welcome home to 190 Dafoe Place! This home offers a perfect layout for families with three large bedrooms, 2 bathrooms, large living room, dining room and kitchen all together on the main floor. Great views from the dining room and living room along with access to the huge back patio off the kitchen and front balcony off the living room add to the indoor/outdoor feel of this property. This large lot provides several options, including a large patio, a side patio with fire pit, garden, fruit trees and an amazing view from the top of the lot. The lower level of the home offers a fantastic recreation room that could serve as a media room, home gym, a guest suite or a mother in law suite with the existing separate entrance. This spacious area provides versatility and room to grow, allowing the home to adapt to changing needs over time. Nestled in a quiet cul-de-sac, this spacious single-family home provides a peaceful retreat while still being close to the conveniences of city life. Book your showing today to view this fantastic home in person! (id:52811)
Century 21 Amos Realty
95 Winnipeg Street Unit# 202
Penticton, British Columbia
SELLER IS MOTIVATED! Location, location, location... Investor? First home buyer? Downsizer? This charming, upgraded and ""move in ready"" home is located in a wonderfully located ""boutique""18-unit building, (and there are no age restrictions!). It's just a short stroll to the Okanagan Lake beach, and the restaurants, coffee shops and craft breweries of downtown Penticton. Catch some local hockey, (or a concert), at the SOEC, take in a round at one of the local golf courses, or hit the KVR trail and enjoy some local produce and wineries- it's all close by! This 1 bedroom/1 bathroom home has been substantially upgraded in 2023, with luxury vinyl flooring, fresh paint, a new bespoke custom kitchen, (soft close drawers), and updated appliances, (oven in 2025). The plumbing (with exception of the bathtub), has been updated with new fixtures- as has the electrical system, ( with all new switches and outlets).The unit ceilings have been modernized in a smooth drywall finish, and new lighting. Updated windows and patio sliding doors are also being installed throughout the building. This home really needs to be seen to be appreciated. Call your realtor to arrange a viewing! (id:52811)
Royal LePage Kelowna
921 Spillway Road Unit# 105a
Oliver, British Columbia
Welcome to this well-maintained 2-bedroom, 2-bathroom ground-floor condo in a sought-after complex ideally located across from the community park and hospital. Built in 2006, this well-loved home has been cared for by the original owner since new. While largely in its original condition, it has been well maintained and offers a wonderful opportunity to update and make it your own.. The spacious layout includes a primary suite with walk-in closet and ensuite, a second bedroom for guests or office use, and a cozy open-concept living and dining area. Enjoy your morning coffee on the private patio overlooking the beautifully landscaped community park. The complex offers outstanding amenities, including a library, games room, meeting room, workshop, and fitness room. One underground parking stall and a secure storage unit are included. Pet-friendly (cats and dogs allowed), no age restrictions, and long-term rentals permitted — making this an ideal option for both homeowners and investors. A wonderful opportunity for easy living in the heart of Oliver! (id:52811)
Royal LePage South Country
3960 Beach Avenue
Peachland, British Columbia
Discover nearly four acres of prime semi-waterfront property in the heart of the Okanagan, offering a unique blend of natural beauty and multi-family development potential. This flat, 100% usable land is less than 30 minutes to Kelowna and just 5 minutes off the Coquihalla Connector, getting you to Vancouver in just 4 hours. Lined with beautiful 40-foot trees and a short stroll down Beach Avenue to the charming downtown Peachland, the property is zoned CD11, presenting exciting opportunities for multi-family redevelopment and other potential uses. Properties like this rarely become available—contact LR for more details (id:52811)
Chamberlain Property Group
3960 Beach Avenue
Peachland, British Columbia
Discover nearly four acres of prime semi-waterfront property in the heart of the Okanagan, offering a unique blend of natural beauty and multi-family development potential. This flat, 100% usable land is less than 30 minutes to Kelowna and just 5 minutes off the Coquihalla Connector, getting you to Vancouver in just 4 hours. Lined with beautiful 40-foot trees and a short stroll down Beach Avenue to the charming downtown Peachland, the property is zoned CD11, presenting exciting opportunities for multi-family redevelopment and other potential uses. Properties like this rarely become available—contact LR for more details. (id:52811)
Chamberlain Property Group
654 Wade Avenue W Unit# 101 & 102
Penticton, British Columbia
Up and down DUPLEX. Each unit separate title, 2 bed 1 bath Updated interiors. This 1996 build is clad with stucco; (many are vinyl sided) New exterior staircases. Both units have responsible tenants who wish to stay and pay 1800/m which make this purchase a smart idea as an investment. Front and back doors for each unit, alley access for both or front parking as well total 4 parking spots. 3,572 SF lot. Steps away Lake Okanagan beach, parks, South Okanagan Event Center, Casino, Airport, Rec center, elementary school, downtown and immediate access to Highway 97 to Kelowna. These 2 units stratified are sold together only. No fees collected. Insurance approx. 3K No council required. Top Unit is Vacant and the Bottom Unit is soon to be Vacant. (id:52811)
Chamberlain Property Group
86 Lakeshore Drive Unit# 104
Penticton, British Columbia
Welcome to 86 Lakeshore Drive — an iconic boutique address with only 26 residences. This ground-level corner suite offers an impressive 1,773 sq. ft. of living space, making it one of the largest layouts in the building. Much of the home has been tastefully updated, including a beautiful new kitchen completed within the last two years. Enjoy two exceptional outdoor spaces: a north-facing patio with views of Okanagan Lake, perfect for morning coffee, and a massive south-facing patio ideal for soaking up the sun or relaxing in the shade. The choice is yours. Additional highlights include: heating included in the monthly strata fee, two side-by-side parking stalls, secure storage locker in the parkade, 55+ community, pet-free building. This highly sought-after location places you just steps from Okanagan Lake, and within easy walking distance to restaurants, boutique shopping, and the vibrant Penticton Farmers’ Market. A rare offering of space, convenience, and lifestyle for under $500 per square foot in one of Penticton’s most desirable settings. (id:52811)
Chamberlain Property Group
13391 Mcclure Place
Summerland, British Columbia
Stunning Lakeview! Nestled on a quiet no-through road, this beautifully positioned 4-bedroom, 3 bath rancher with a basement offers panoramic lake views and the perfect blend of indoor-outdoor living. The open-concept main floor is designed for both comfort and entertaining, flowing seamlessly onto a spacious deck and a flat, fully usable backyard that overlooks the lake—ideal for relaxing evenings or weekend gatherings. Enjoy established garden boxes, underground irrigation, and plenty of space for kids or pets to roam. The partially updated interior offers timeless charm and room to personalize. The walk-out basement provides additional living space, perfect for extended family, guests, or a home office setup. Extra parking, close proximity shopping, a local fruit stand, and town conveniences add to the lifestyle appeal. A rare opportunity to own a lakeview property in a prime location. A must to view. Sale is subject to probate. (id:52811)
RE/MAX Orchard Country
11612 Victoria Road S Unit# 102
Summerland, British Columbia
*PUBLIC OPEN HOUSE | SATURDAY NOVEMBER 22nd | 10:30am to Noon* Brand new half duplex near Giants Head Elementary in Summerland! Two storey, 2,326sqft, 4 bed, 4 bath home. Best part is no strata fees and no restrictions! Main floor with open concept living room to kitchen with all new appliances, a 2pc bath, bedroom that can be used as office space or play room etc! Upstairs you will find your primary bedroom with large walk-in closet and 4pc ensuite, 2 bedrooms, another 4pc bath & full laundry room! Private fenced yard with patio and 2 off street parking stalls. Near Dale Meadows sports fields, close to Giants Head Mountain Park, and a short distance to all downtown Summerland has to offer! Property is currently under construction with estimated completion late 2025. Contingent upon final subdivision registration & occupancy. Contact listing agent for more! (id:52811)
Royal LePage Locations West
11612 Victoria Road S Unit# 101
Summerland, British Columbia
*PUBLIC OPEN HOUSE | SATURDAY NOVEMBER 22nd | 10:30am to Noon* Brand new half duplex near Giants Head Elementary in Summerland! Two storey, 1,395sqft, 3 bed, 3 bath home. Best part is no strata fees and no restrictions! Main floor with open concept living room to kitchen with all new appliances and a 2pc bath. Upstairs you will find your primary bedroom with large walk-in closer and 4pc ensuite, 2 bedrooms, another 4pc bath & full laundry room! Private fenced yard with patio, single car garage with additional parking stall. Near Dale Meadows sports fields, close to Giants Head Mountain Park, and a short distance to all downtown Summerland has to offer! Property is currently under construction with estimated completion late 2025. Contingent upon final subdivision registration & occupancy. Contact the listing agent to learn more! (id:52811)
Royal LePage Locations West
110 Skaha Place Unit# 304
Penticton, British Columbia
For more information, please click Brochure button. Amazing location across the street from Skaha Lake Park and Beach! There is no better place to spend the summer in the Okanagan than a location where you can walk across the road to the beach park and Channel float end. This bright and totally updated 2 bedroom one bathroom unit was rented on a month to month rate. This open floor plan living room dining room comes with great mountain, and Oxbow views, with the willows and sunsets. Summer is just around the corner, and no better place to be, this cozy suite with electric fireplace is wonderful in the winter months as well. This beautifully updated suite will not last long! (id:52811)
Easy List Realty
5037 Elliott Avenue
Peachland, British Columbia
Fantastic location, beautiful views and privacy too!! Welcome to this Peachland ranch style prefab home featuring 1458 sq. ft. of comfortable living space. Entertaining is easy in the open great room concept of Living / Kitchen and Dining areas. The living area is lovely and boasts a gas fireplace, the bright white kitchen has beautiful updated countertops, newer appliances including a fantastic gas stove. You will fall in love with the floor plan, the Primary Bedroom & ensuite are located separate from the two bedrooms and second bath. Perfect space for guests or for the family. The list of upgrades are plentiful, all newer appliances, 2024 furnace & central air, new roof in 2020 and the hot water tank is new this year! Move in and start enjoying the Okanagan lifestyle. Make an appointment with your favourite Realtor today! (id:52811)
Giants Head Realty
155 Westview Drive
Penticton, British Columbia
**OPEN HOUSE SATURDAY NOV 22 1:00 - 2:30PM** Lakeview Home with a Pool – The True Okanagan Package! CONTINGENT Welcome to 155 Westview Drive, one of the most sought-after streets in Penticton. This 2,157 sq ft home offers 3 bedrooms, 3 bathrooms, and everything your family needs for a comfortable living and entertaining friends and family. Enjoy the sweeping lake, city and mountain views from your private deck off the kitchen. Enjoy your own pool for those warm summer days and nights while looking over Penticton. This spacious layout was designed for both relaxation and gathering. Once you walk through the door you will notice the taste of class with the hardwood floors, formal living room, private dining room and open concept kitchen with family room. All of the rooms take advantage of the Okanagan views. The upper level holds all of the bedrooms with a spacious primary suite with ensuite. 155 Westview Drive truly captures the Okanagan lifestyle—location, views, and outdoor living all in one. Don't forget the spacious double car garage and open parking. This will allow you to have that boat or RV that you always wanted. Wiltse Elementary is minutes away which is perfect for the kids to walk to schools and be near friends. Call today for your private showing. (id:52811)
Parker Real Estate
298 Yorkton Avenue Unit# 202
Penticton, British Columbia
**Prime Skaha Lake Location | 55+ Living** This bright and spacious 2-bedroom, 2-bath corner unit in the sought-after 55+ Fleetwood Court is move-in ready and perfectly located just a few blocks from Skaha Lake Beach. The well-designed floor plan features a large primary suite with walk-through closet and private 3-piece ensuite, a generously sized second bedroom, and a refreshed kitchen with updated appliances and flooring. The open living and dining area flows onto an east-facing covered balcony—ideal for enjoying morning sun and cool shaded evenings. Additional highlights include in-unit laundry, a dedicated storage room, plus a separate storage locker on the main level. The secure underground parking stall adds convenience, along with access to a workshop, amenities room, and bike storage. Fleetwood Court is a professionally managed, quiet, and well-kept building. It’s pet-free, smoke-free, and allows long-term rentals—making it a smart option for downsizers, snowbirds, or investors. The location couldn’t be better: walk to shopping, Walmart, restaurants, medical offices, and all the daily essentials. Whether you're retiring, simplifying, or investing, this is an affordable and comfortable home in a prime Penticton location. (id:52811)
Sotheby's International Realty Canada
Oakwyn Realty Okanagan
110 Skaha Place Unit# 310
Penticton, British Columbia
LIVE THE SKAHA LAKE LIFESTYLE — Just steps from one of Canada’s most celebrated beaches, this updated southeast-facing corner unit offers a blend of comfort, sunlight, and lifestyle. Spanning 935 sq. ft., this 2-bedroom, 1-bath condo enjoys an abundance of natural light throughout the day, complemented by newer flooring, paint, fixtures, and a refreshed kitchen. The bright open layout and private third-floor setting create an inviting retreat, while the generous in-suite storage room adds functionality rarely found in similar homes. Set directly across from the 21-acre Skaha Lake Park, the property offers effortless access to sandy beaches, tennis and pickleball courts, a splash pad, playgrounds, and scenic walking trails — effectively expanding your living space into a lakeside paradise. Parkview Manor is professionally managed and offers an unbeatable combination: no age restrictions, rentals allowed, and pets welcome. With an assigned parking stall, optional RV parking, and low strata fees, this residence is equally appealing to first-time buyers and investors. Located minutes from shopping, schools, and the South Okanagan’s renowned wineries and outdoor attractions, this is more than a home — it’s a gateway to the Penticton lifestyle. With the upcoming Skaha Assembly redevelopment enhancing the neighborhood’s vibrancy and value, now is the time to secure your piece of this growing community. Live by the lake. Invest in lifestyle. Own at Parkview Manor. (id:52811)
Oakwyn Realty Okanagan
Sotheby's International Realty Canada
8015 Victoria Road S
Summerland, British Columbia
PRICED BELOW ASSESSED VALUE! QUICK POSSESSION! HOUSE WITH ACREAGE! SPACIOUS MAIN FLOOR LIVING with this 3 bed, 3 bath home with an ATTACHED GARAGE and large DETACHED SINGLE GARAGE that is situated on 1.39 ACRES. Main floor has a bright layout with HARDWOOD floors, a roomy kitchen and breakfast nook area that leads to the formal dining/living spaces offering comfort with a corner gas FIREPLACE. Main bedroom has its own PRIVATE 2 pce ensuite, walkin closet, and private exit onto the patio. Completing this floor, the 2nd bedroom, 3 pce common bath, laundry/mudroom that leads to the double garage. Downstairs offers endless opportunities with an additional 3rd bedroom, large recreational spaces, storage rooms and an access to lead back to the garage. Outside there's a large patio space for entertaining with privacy, ample parking for RVs/trailers/boats, and a heated detached SINGLE GARAGE. Located minutes to schools, downtown Summerland, trails, wineries, golf, restaurants, and more! Perfect for families being on the school bus route, investors, or downstairs looking for 1 level living. By appointment only. Measurements are approximate only - buyer to verify if important. (id:52811)
RE/MAX Orchard Country
4142 San Clemente Avenue
Peachland, British Columbia
Welcome to the heart of Peachland — where life feels like a permanent lakeside getaway. Less than 2 blocks from the lake and steps to the waterfront trail, this beautifully updated home captures that relaxed beach house vibe you’ve been dreaming of. Set on a highly sought-after large lot in the Peachland flats, you’ll love being able to walk or bike the scenic beachfront downtown to enjoy cafes, shops, and restaurants, or take an evening stroll along the water as the sun sets over Okanagan Lake. Out back, your private oasis awaits — a giant covered deck for summer entertaining, cozy firepit area, irrigated yard and garden boxes, an outdoor bar draped in grapevines, and a large storage shed. The yard is fully fenced with RV access and a rear gate leading straight to pickleball and tennis courts, a skatepark, walking trail, grocery store, restaurants and shops right out your back door. Inside, the easygoing lake life continues with 4 bedrooms, 2 bathrooms and a versatile mini-suite in the basement, giving you flexibility for guests, teens or the in-laws. The open layout features new flooring, warm butcher-block counters, and even a peek-a-boo lake view from the kitchen sink. The renovated garage makes the perfect hangout space — complete with that rustic-chic lake-house charm. Enjoy morning coffee on the front veranda, evenings by the fire, and weekend walks to the beach — all from your own piece of Peachland paradise. This is lake living without compromise! (id:52811)
Exp Realty (Kelowna)

