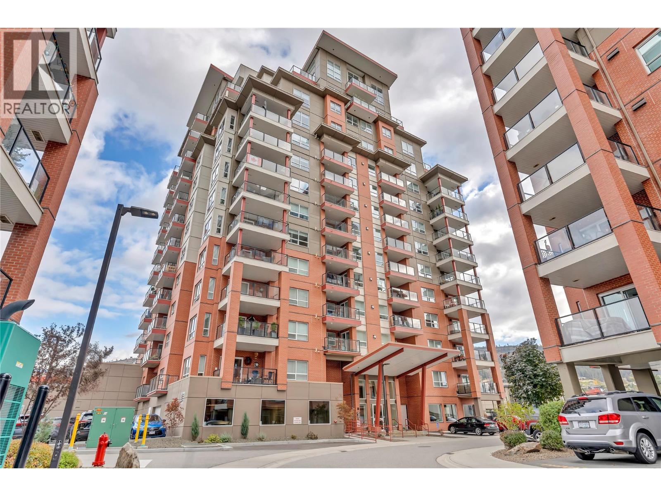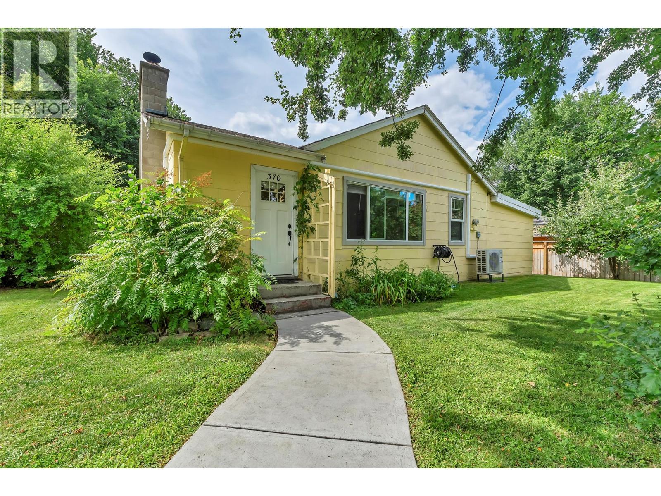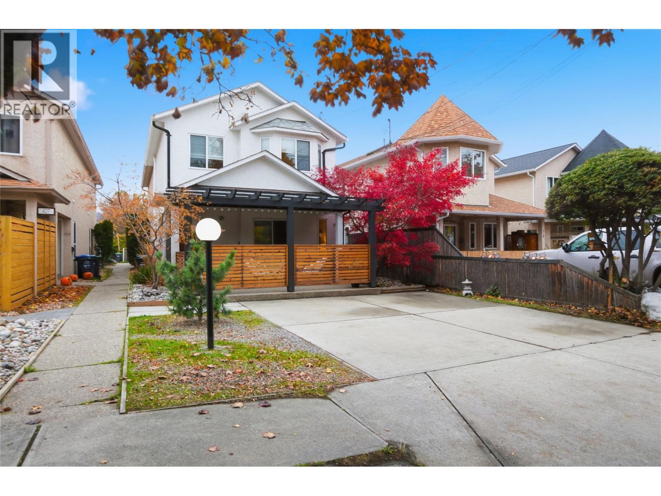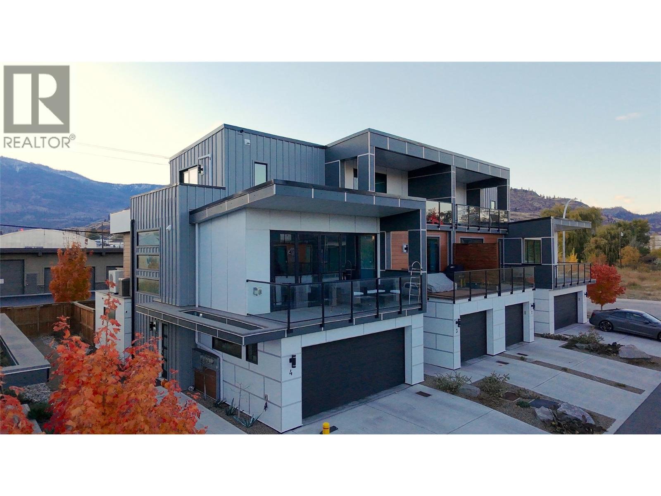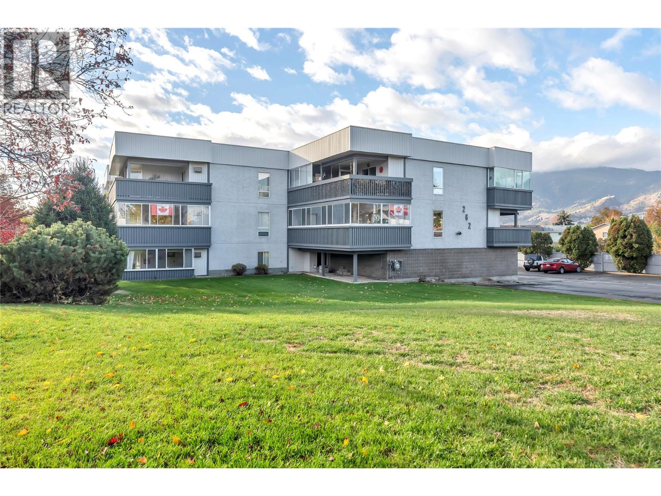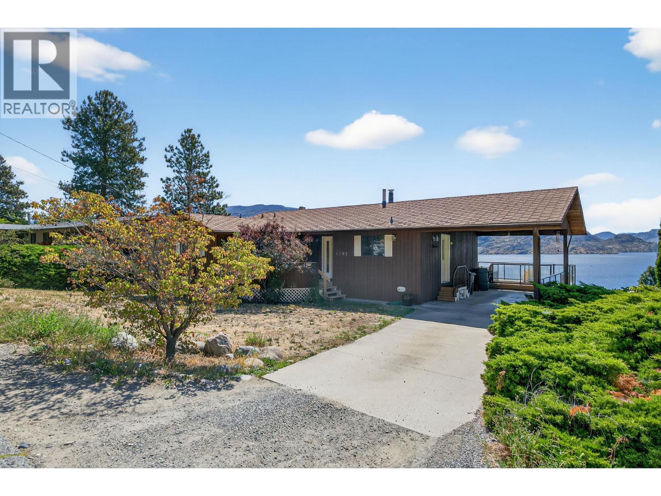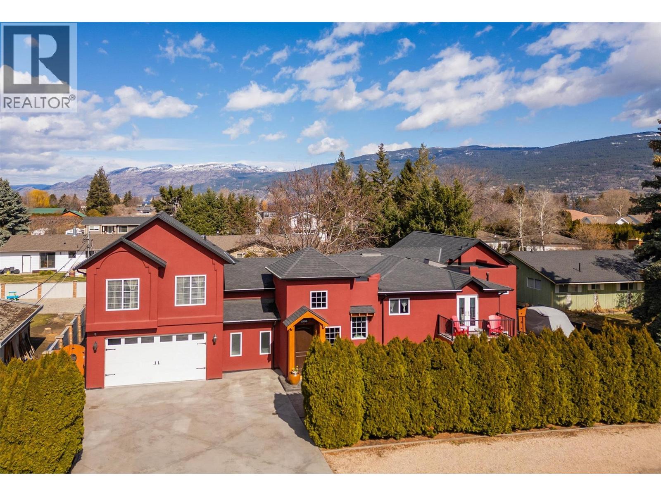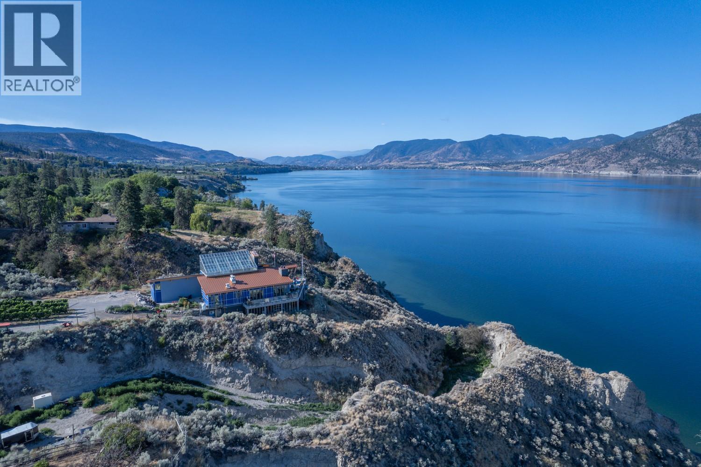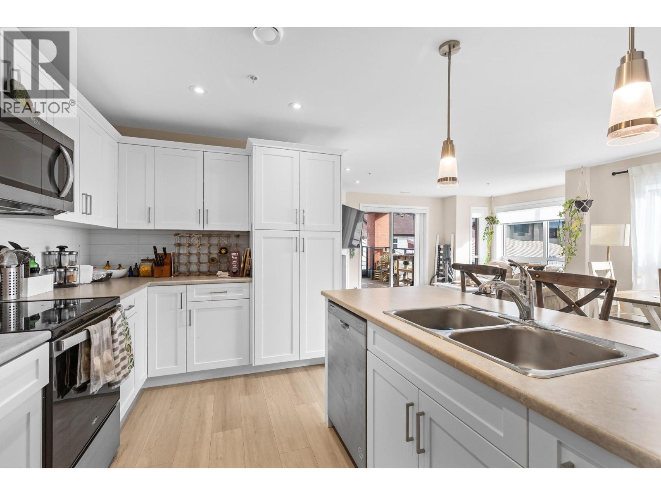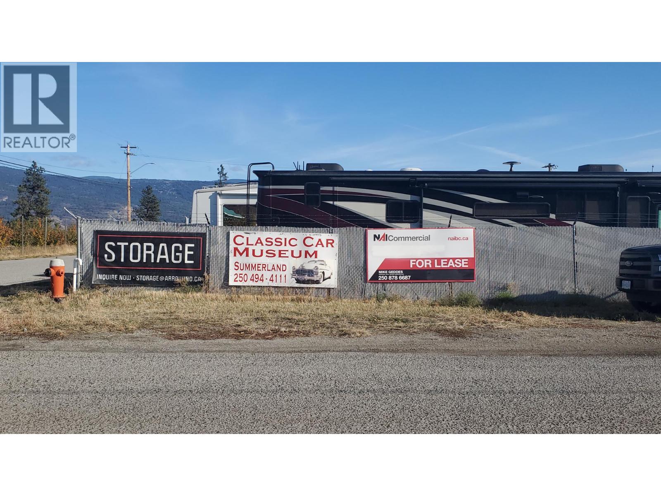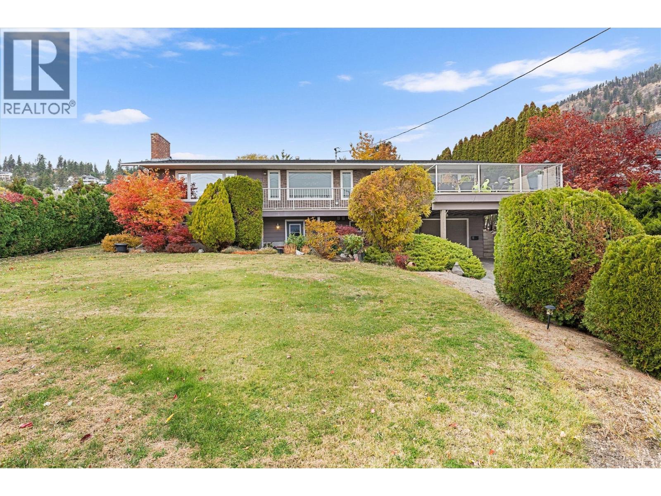Pamela Hanson PREC* | 250-486-1119 (cell) | pamhanson@remax.net
Heather Smith Licensed Realtor | 250-486-7126 (cell) | hsmith@remax.net
3362 Skaha Lake Road Unit# 401
Penticton, British Columbia
Welcome to Skaha Lake Towers, a steel and concrete condominium just a few blocks from Skaha Lake and its beautiful parks. This 1,177 sq. ft. North-East facing home features 2 bedrooms, 2 bathrooms, and a versatile den, offering both functionality and comfort. The primary bedroom includes a private ensuite and walk-in closet. Inside, the home includes a gas fireplace, on-demand hot water, and forced air heating and cooling. The building provides security, along with a secure UNDERGROUND PARKING STALL and a storage locker conveniently located on the same floor. Enjoy city and mountain views from the large covered deck, complete with a natural gas hookup for your BBQ — perfect for outdoor dining and relaxing. You’ll also love the proximity to local favourites such as Kojo Sushi, nearby bakeries and pizza spots, the Dragon Boat Pub, and fitness studios like SpinCo. A perfect blend of quality, convenience, and lifestyle — this is Okanagan living at its best. (id:52811)
Chamberlain Property Group
360/370 Robinson Avenue
Naramata, British Columbia
Amazing Opportunity to own and operate your own restaurant in the heart of beautiful Naramata, and live next door in the cozy 3 bedroom house. The restaurant building is licensed for 60 seats indoors and another 24 outside on the private peaceful patio. It comes complete with all the tables and chairs, kitchen and coffee bar equipment, and lots of parking out front. All ready for your creative culinary touches. The almost 1200 square foot house has 3 bedrooms, 1 bath, nice sized living room, separate dining room, and a large rear deck. On a corner lot so lots of off street parking. The home could be used as a rental, owner occupied, or staff housing. The whole package is a great holding/development property as well as it is situated on four 30x100 foot commercial lots, ideal for future use. Rarely does a full package like this become available. Contact the listing Agent for more information. (id:52811)
Royal LePage Locations West
423 Maurice Street Unit# 101
Penticton, British Columbia
CLICK THE VIDEO!! Might be the best deal out there..... Family home located just minutes from Okanagan Lake beach in a highly desirable area - close to the famous Penticton Farmers Market and all the social highlights of Penticton. The layout features an open flow on the main level, enhanced by a double slider that invites you to enjoy outdoor entertaining and relaxation. You'll appreciate the private, covered patio & pergola, offering fantastic extra space for gatherings with family and friends. The upper level offers 3 bedrooms, a full bath, and a laundry area with a washer and dryer. Recent renovations over the past 5 years include a new roof, a heat pump, an energy-efficient, European-designed gas stove, durable flooring throughout the main and upstairs levels, a hot water tank (2022), new pot lights, and new fans in the bedrooms. The exterior was recently painted to maintain an excellent curb appeal. The lower level has a 6-foot-high partially finished space, perfect for getting your ""Zen"" on, or a home office, workshop, kids’ play area, with plenty of storage. This half-duplex shares a NEW ROOF and building insurance - NO strata fees. Walking distance to Queen's Park Elementary, the SOEC, Cascades Casino, Farmers Market, beautiful parks, and Okanagan Lake, ensuring a fantastic lifestyle! Comes with 2 driveway parking spots. (id:52811)
Exp Realty
5995 Oliver Landing Crescent Unit# 4
Oliver, British Columbia
CLICK TO VIEW VIDEO!! Beautiful 3 bed, 3 bath townhouse in Canada's wine capital. Oliver Landing is a very private, secluded neighborhood, only minutes away from shopping, amenities, school, and the International Bike & Hiking Trail. In a smartly laid out fashion the ground level offers the entrance with timeless glass & aluminum stair banisters, a 2 car garage, 2 bedrooms, a 4pc bathroom, and a private, secure outdoor patio to enjoy time with friends & family. On the main/first level is the heart of the home with an open concept area featuring a gorgeous living room with accordion style doors on the west & east side, and two balconies with clear glass railings to enjoy the long Okanagan summers & beautiful mountain views. In the kitchen and adjacent large dining room, everything revolves around the gorgeous kitchen island with its built-in gas range, stainless steel appliances, and built-in microwave & oven. And lastly - upstairs, your private oasis with the primary bedroom, 3 pc ensuite, and a secluded deck to wind down after a long day. If you've been looking for that special spot to land next with your family, reach out to view this home. (id:52811)
Exp Realty
201-262 Kinney Avenue
Penticton, British Columbia
Welcome to Greystone Terraces, known for its quality construction in a quiet, park-like setting. Located on the second floor on the west-facing side of the building, this condo is bright and spacious and features a huge, covered deck with stunning views of the surrounding mountains and city. Enjoy the convenience of covered parking under your carport right across from the main entrance, with additional visitor and RV parking (subject to availability). An extra feature is the spacious powered storage room located behind the carport - ideal for a workshop or hobby space. This is a quality- built complex is situated close to Cherry Lane mall with nicely landscaped grounds, a common social room & exercise room, secured entry and elevator. Convenient location close to shopping, public transit, and city amenities. Measurements taken from the strata plan. No rentals, 55+, pet-free. (id:52811)
Front Street Realty
2701 Peachland Forestry Service Road
Peachland, British Columbia
Imagine the perfect all season getaway for the whole family on a picturesque lake only 45 minutes from Peachland. This fully furnished, custom built log cabin, lovingly hand crafted by its owners, sits on a .29 acre lake front lot. Included is a huge, detached 948 square foot garage/workshop to store all of your winter and summer toys. The cabin boasts a large covered porch with additional storage for wood, 2 big bedrooms, each with propane heaters, a 4 piece bathroom with tub/shower and a spacious living room all with gorgeous views of Headwaters Lake. The entire cabin is heated with a wood burning stove keeping it toasty warm even in the coldest winters. Water is direct intake from the lake and the appliances are run on propane which is delivered to Headwaters twice a year. The Crown Lease is renewed every 15 years and for this lot was renewed in 2017. There is so much to do in this very private spot from relaxing on your floating deck to swimming and fishing or snowshoeing or snowmobiling in the winter months. You can literally be on vacation every weekend so call today for your personal tour! (id:52811)
Royal LePage Kelowna
4105 3rd Avenue
Peachland, British Columbia
STUNNING unobstructed Lake Views on a quiet no thru road! 5 bed, 2 bath custom home with 2,500+ sqft of living space, including a separate-entry IN-LAW SUITE. Perched in the perfect Peachland location—just above town for panoramic views yet below the snow line for easy year-round access. Enjoy the scenery from the expansive wraparound deck with glass railing or through the oversized V-bay windows. Extensively updated with a brand new high-end dual-fuel heat pump/furnace (2023), HWT (2021), Maple hardwood on the main, New vinyl plank in the basement. Stylish upgrades include granite counters, modern doors, and more. Bright, open-concept layout with incredible natural light. Located on a quiet no-thru road just minutes from Ponderosa Golf Course, the marina, beach, shops, and restaurants. A rare opportunity to own a view property that blends upscale comfort with unbeatable location! THIS ONE IS STILL AVAILABLE AND EASY TO SHOW! (id:52811)
2 Percent Realty Interior Inc.
1506 Johnson Street
Summerland, British Columbia
Located in the highly coveted Trout Creek neighbourhood, this well-maintained home exudes estate-like curb appeal and spans 4,815 sq. ft. on a landscaped 0.25-acre lot. The property features a private fenced backyard, ample parking for RVs, boats, and toys, and multiple outdoor living spaces for relaxation and entertaining. Step inside the inviting foyer to discover warm, spacious living areas that immediately feel like home. The chef-inspired kitchen is a true showpiece with an oversized island, walk-through servery with sink and pantry, gas range, double wall ovens, stand-up freezer, two dishwashers, and stainless steel appliances. It flows seamlessly to the covered deck for effortless indoor-outdoor living. The main level also includes a generous dining area, breakfast nook, and cozy living room. The primary suite offers a spa-like ensuite with dual sinks, a vanity, and a custom-tiled shower, while a second bedroom and versatile bonus room complete this floor. Upstairs, a 530 sq. ft. great room with soaring ceilings is perfect for family gatherings. The lower level—with direct backyard access—features a large rec room, three bedrooms, a full bath, laundry, and a craft room. Unwind in the sauna or soak in the hot tub beneath the covered gazebo. A double garage and workshop complete this rare offering. Ideal for families or multi-generational living, it’s just a short walk to beaches, Okanagan Lake, and Trout Creek Elementary. (id:52811)
Chamberlain Property Group
2185 Naramata Road
Naramata, British Columbia
Welcome to 2185 Naramata Road, a paradise of mesmerizing beauty and abundant wildlife. This one-of-a-kind waterfront property boasts sweeping lake and land views and showcases a distinctive, luxurious architectural masterpiece. Step into the foyer and living areas that open onto a breathtaking atrium, perfect for year-round gardening, hosting events, or finding personal inspiration. The living spaces, atrium, and master bedroom all lead to a completely private infinity pool and patio, accessible only from the house. The property features polished concrete floors throughout, a customized heating/cooling system, and extensive solar panels, contributing to remarkable energy efficiency. The house can be fully off-grid if desired. Each ensuite bedroom includes a sink, fridge, and outdoor access, offering potential rental income opportunities. The custom kitchen is a culinary delight, equipped with top-of-the-line stainless steel appliances, double ovens, a six-burner stove with a grill, and two islands. Take your elevator to the lower level, which includes a secondary kitchen with walk-in fridge/ freezer, an extraordinary wine cellar & tasting bar, workshop/storage & large office. The property’s Merlot grapes are sold to local wineries, generating income and farm status. A secondary building on the property is designed for wine production and can be converted into two rental suites, presenting enormous potential for rental income with no restrictions. (id:52811)
Chamberlain Property Group
3362 Skaha Lake Road Unit# 307
Penticton, British Columbia
Modern Living with Breathtaking Mountain Views in Prime Penticton location: This bright, airy 4th-floor, southeast-facing corner unit delivers over 1,100 sq. ft. of refined style. Thoughtfully designed with 2 beds, 2 baths, and a versatile den, the open-concept space is flooded with natural light, featuring a cozy gas fireplace, expansive picture windows framing the views, and a sleek kitchen with tons of storage and counter space. The luxurious primary suite boasts a spa-inspired ensuite with a double vanity. Enjoy year-round entertaining on the spacious covered deck with a built-in gas BBQ hookup. Built in 2024 (concrete & steel), the building offers central climate control, covered parking, same-floor storage, and is steps from Skaha Park & Beach, welcoming all ages and two pets (with restrictions). (id:52811)
Engel & Volkers Okanagan
15835 & 15836 Logie & Industrial Road Lot# 6
Summerland, British Columbia
Large security fenced industrial compound, one block east of Hwy 97S in busy Jones Flat Industrial Park adjacent Nixdorf Classic Cars. One acre with access from 3 sides, Industrial, Logie & Jones Flat Rds. Containers available. Site office available. 1/2 acre available min. (id:52811)
Nai Commercial Okanagan Ltd.
5254 Buchanan Road
Peachland, British Columbia
Discover the perfect blend of comfort, charm, and opportunity at 5524 Buchanan Road in the heart of Peachland. This beautifully updated 3-bedroom, 2-bathroom home offers 2,451 sq. ft. of inviting living space on a private .47-acre lot. Step outside and take in the spectacular lake and mountain views, enjoy the serenity of a park-like backyard, and unwind in your own hot tub after a long day. The fully fenced yard is ideal for kids, pets, or the gardening enthusiast — complete with two storage sheds and a spacious deck perfect for entertaining family and friends. Inside, tasteful updates throughout make this home move-in ready, allowing you to start enjoying the Okanagan lifestyle immediately. Just steps from Okanagan Lake and the charming shops, cafes, and restaurants of downtown Peachland, you’ll love the small-town feel while being only minutes from West Kelowna. Zoned RM2, this property also offers multi-unit infill residential potential for future development — making it not only a wonderful place to live but a smart investment for years to come. Perfect for young families, empty nesters, or down sizers looking for space, views, and relaxed living by the lake. (id:52811)
Exp Realty (Kelowna)

