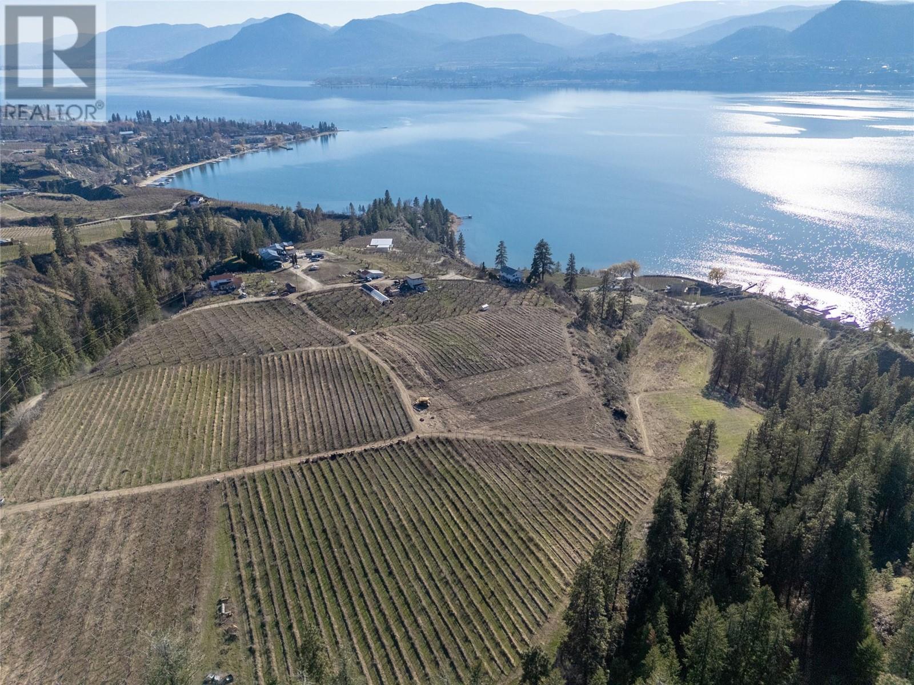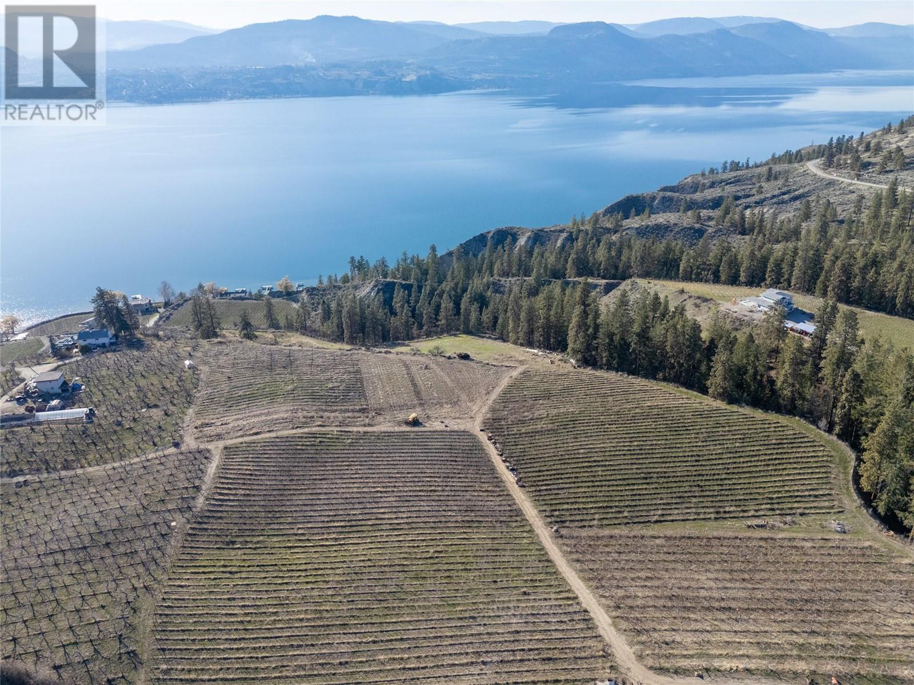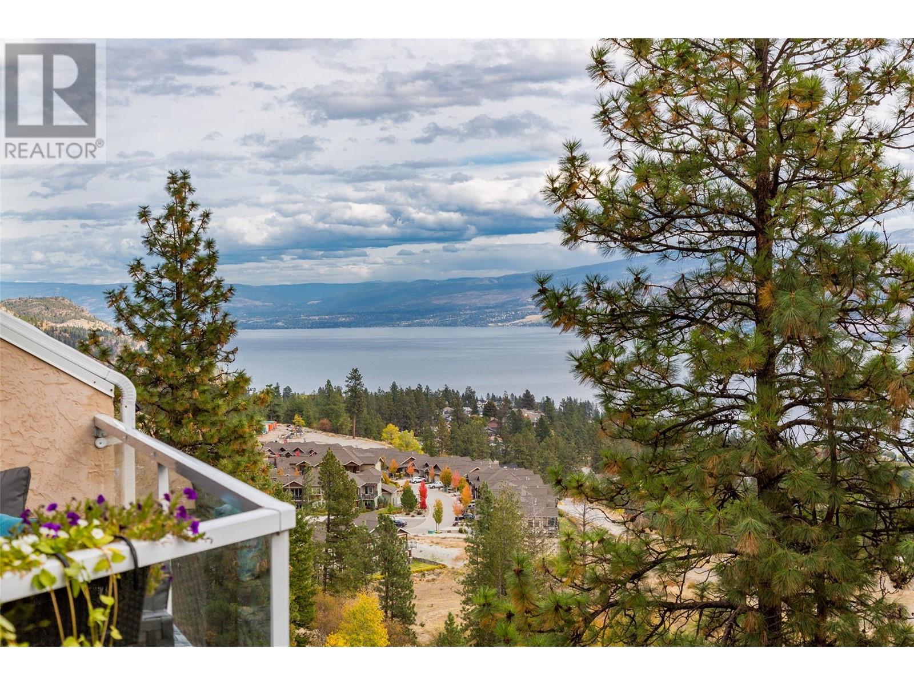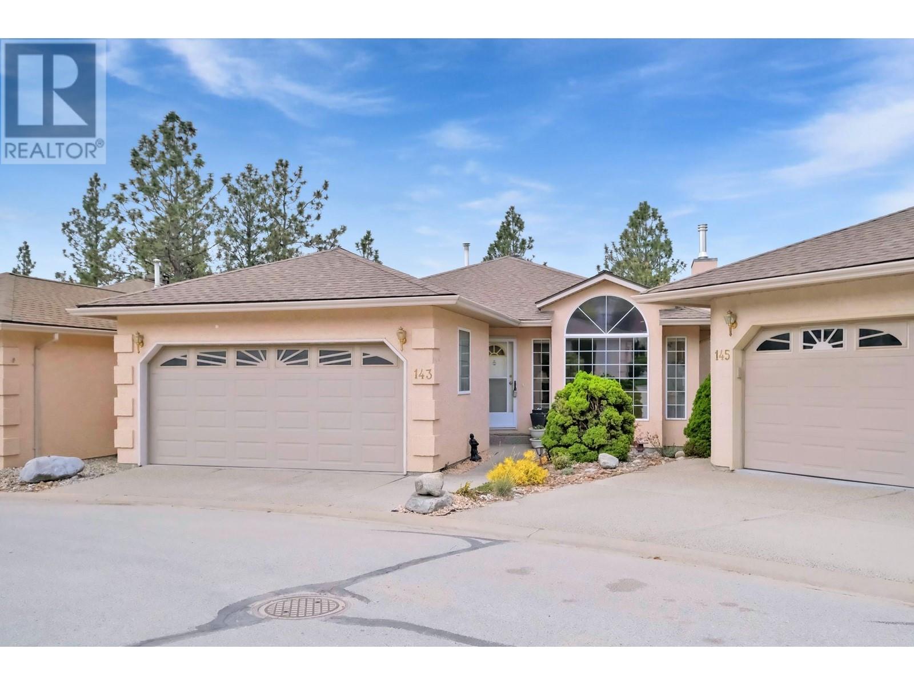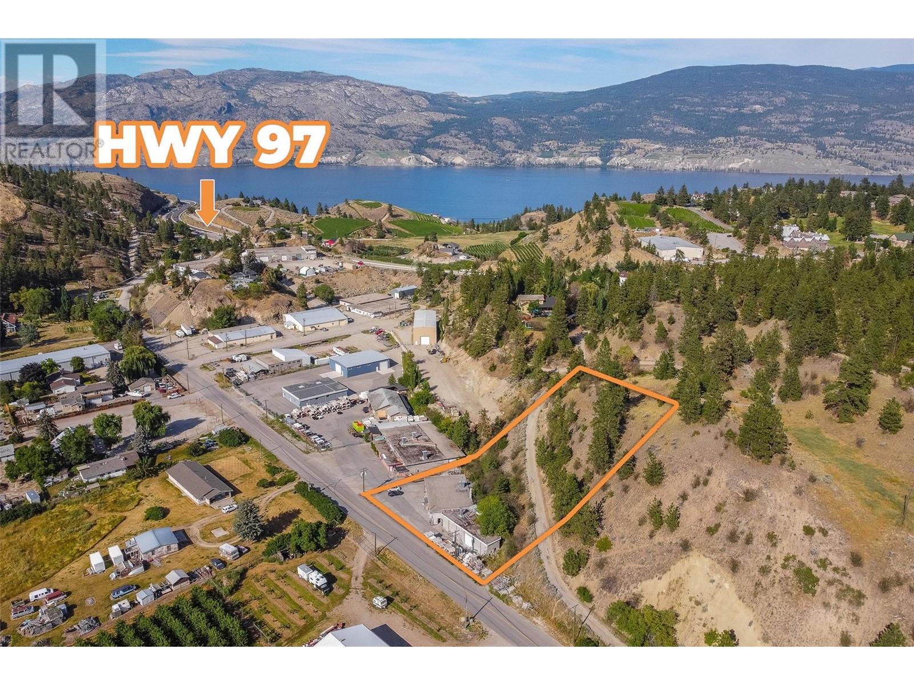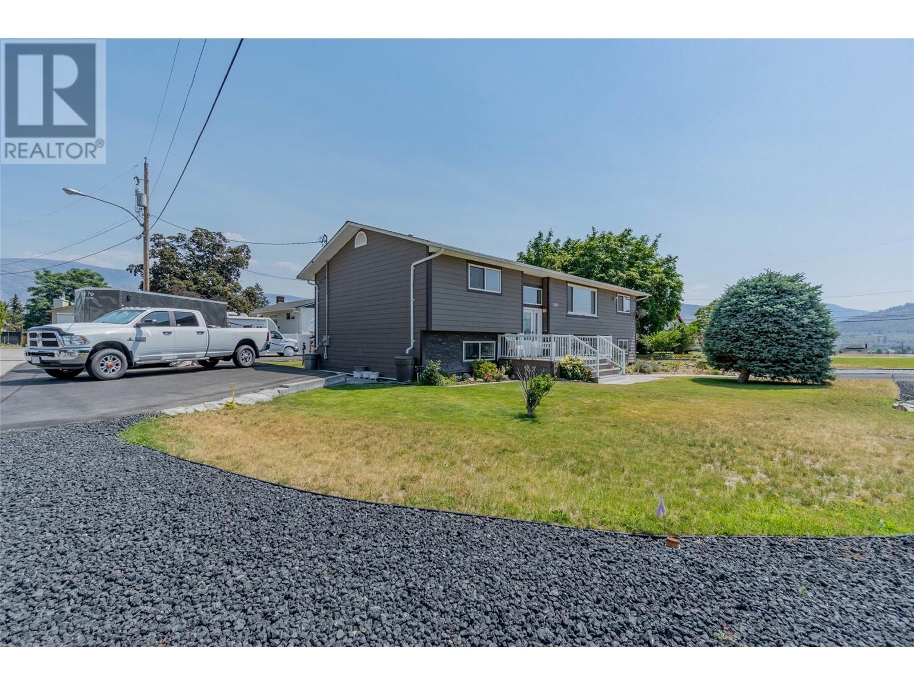Pamela Hanson PREC* | 250-486-1119 (cell) | pamhanson@remax.net
Heather Smith Licensed Realtor | 250-486-7126 (cell) | hsmith@remax.net
989 Kilwinning Street
Penticton, British Columbia
Well-Maintained Family Home in Prime K-Streets Location. Located in one of Penticton’s most desirable neighbourhoods, this updated 3+1 bedroom basement bungalow offers comfortable family living just steps from IGA and McNicoll Park. The expanded open layout includes a bright living room with a large picture window, a modern kitchen with granite tile countertops, island sink, and a spacious dining area ideal for family meals. Outside, you'll find a well-landscaped yard, paved driveway, and a detached oversized garage/shop providing ample space for storage or projects. Situated on a quiet street in a highly sought-after area, this home is close to schools, shopping, and parks—making it a smart choice for families. (id:52811)
Royal LePage Locations West
4815 Cooper Road
Naramata, British Columbia
Experience Okanagan living at its best on this private 6.25-acre property offering unparalleled views of Okanagan Lake and the surrounding valley. Surrounded by neighboring vineyards and orchards, this location offers the ideal canvas for creating your dream estate or agricultural venture. Enjoy the tranquility and privacy of rural living while remaining conveniently close to amenities and attractions in the nearby Village of Naramata. The KVR hiking/biking trail is mere minutes away as well as the many wineries located along the Naramata Bench. Penticton is just a short 15 minute drive to the property. (id:52811)
Chamberlain Property Group
4815 Cooper Road
Naramata, British Columbia
Experience Okanagan living at its best on this private 6.25-acre property offering unparalleled views of Okanagan Lake and the surrounding valley. Surrounded by neighboring vineyards and orchards, this location offers the ideal canvas for creating your dream estate or agricultural venture. Enjoy the tranquility and privacy of rural living while remaining conveniently close to amenities and attractions in the nearby Village of Naramata. The KVR hiking/biking trail is mere minutes away as well as the many wineries located along the Naramata Bench. Penticton is just a short 15 minute drive to the property. (id:52811)
Chamberlain Property Group
4630 Ponderosa Drive Unit# 308
Peachland, British Columbia
Enjoy Stunning Panoramic Lake and Mountain views from this 2bed/2ba townhouse set high above Peachland, surrounded by nature and hiking trails for the ultimate Okanagan experience. This home is ideal for downsizing to 1 level living, starter home for young family, vacation property or anyone wanting to live in quiet serenity amongst the Pine Trees yet have a convenient 5 minute drive to shopping and lakefront amenities. Enjoy morning coffee or evening beverages on your expansive sundeck with glass railings and new drop down awning (2023) and plenty of room for a BBQ. The open kitchen features high end stainless steel appliances, granite countertops, modern cabinetry and opens up to your dining room and sundeck letting you enjoy lake views from all of your main living areas. The bright and spacious living room is great for entertaining and features vaulted ceilings. This unit has (3) new skylights (2024). Enjoy comfort with a new heat pump unit (2023) and ceiling fans for warm Okanagan days and in-floor radiant heat and a gas fireplace for chilly winter evenings. The large master bedroom features a 3 pc ensuite and walk-in closet space. Lots of Storage within the laundry room and outdoor storage locker under your covered parking space. Low strata fees incl heat, water, gas. Complex is pet friendly w/ access to RV parking. Spacious rec/party room w/ full kitchen and bathroom, pool table, ping pong, and exercise room. Proposed Golf Course Approved and commencing soon... (id:52811)
Zolo Realty
1634 Carmi Avenue Unit# 143
Penticton, British Columbia
Nestled in the sought-after Carmi Heights gated community, this 3-bedroom, 2-bath rancher offers a bright, open layout with a daylight walkout basement. The large living/dining area features vaulted ceilings, oversized windows, and a gas fireplace, creating a warm and inviting space. The kitchen has plenty of cupboard space, an island, and flows into the family room—ideal for daily living and entertaining. Step outside to the large covered deck, overlooking serene green space—perfect for enjoying the quiet Okanagan lifestyle. The primary bedroom includes a walk-in closet and 3-piece ensuite. The third bedroom, located downstairs, is perfect for guests or visiting family. A portion of the basement remains unfinished, offering potential for a hobby room or personal gym. Located in a 55+ community with small pets allowed, this home offers privacy, peace, and proximity to everything you need. Don’t miss this rare opportunity! Strata Fee is $540 semi-annually! (id:52811)
Chamberlain Property Group
6025 Gerrie Road
Peachland, British Columbia
Spectacular custom built home perched on a flat lot with panoramic views of Okanagan Lake and Rattlesnake Island. Amongst its many stunning attributes is the billowing natural light that flows freely through large windows into the vaulted main living and entertaining spaces thoughtfully accentuating the unique lake views at every opportunity. The open concept kitchen creates the perfect space to enjoy and delectable meals and entertain guests with sprawling countertops, electric range and bar with a wine fridge. The butlers pantry goes above and beyond offering an additional gas range, storage and double sink. Step into the vaulted living room with a gas fireplace and experience the grandeur of luxury Okanagan living with opulent lighting overlooking the flat concrete back patio with outdoor kitchen, dining/entertaining spaces around the fire table and hot tub maximizing views from all angles. Each bedroom is spacious and meticulously kept each equipped with its own ensuite bath. There are two master bedroom options in this home allowing for freedom and flexibility as well as several thoughtful choices for guests or family utilized in this well constructed layout. Situated on a quiet street, this home escapes highway and traffic noise while overlooking farms and acreages that so define the diversity of Okanagan living. It is truly a rare find in many ways and a must see! (id:52811)
Royal LePage Kelowna
207 Maple Street
Penticton, British Columbia
This beautiful and cozy rancher style home is only minutes and walking distance from Okanagan Lake, downtown, farmer's market, elementary school, shopping, theater, casino and South Okanagan Events/Community Centre. This quaint cottage style home is on a large sized lot for future development with lane access. This two bedroom, one bath home has newer flooring, river rock gas fireplace, and new appliances. The back and front yard is stunning and a gardener’s paradise. With good sized deck off the back you can relax with the birds, mature trees and abundant floral plants throughout this tranquil and private home. Great for first time home buyers, investment or your vacation getaway or holding for future development. (id:52811)
2 Percent Realty Interior Inc.
232 Farleigh Lake Road
Penticton, British Columbia
Welcome to 232 Farleigh Lake Dr! This 4 bedroom, 2 bath custom rancher on 10 acres is truly one of a kind. This property is situated on Farleigh Lake which is a non-motorized lake great for swimming, kayaking, paddleboarding, and fishing. You are sure to experience serenity on your private 395 ft of shoreline. The property is fully fenced, offers irrigation rights, and features additional structures such as sheds, a barn with power, chicken coop and more making it ideal for animal lovers and horse enthusiasts. The upper pasture borders Crown Land, with plenty of private hiking, and trails for horseback riding and quadding. Just 15km from Penticton and a 20-minute drive to Apex Ski Resort, you can enjoy privacy while still being close to everything you would need. This home boasts a spacious layout, hardwood/stone floors, and kitchen nook featuring panoramic views of the lake and valley. The living room features a wood burning fireplace adding to its rustic charm. With 4 large bedrooms plus an expansive recreational room, there is plenty of room to make the home your own. Adding to the outdoor space around the home is a large deck offering more stunning views, as well as room for a pool, and hot tub. Do not miss out on the rare opportunity to own this personal paradise and book a showing today! (id:52811)
Oakwyn Realty Okanagan-Letnick Estates
4170 Lake Avenue
Peachland, British Columbia
Click brochure link for more details* Location and Convenience! Southwest-style luxury living in this custom-built fully renovated home nestled on a landscaped 100x110 lot, mere steps from Okanagan Lake and views of OK Provincial Park. Boasting 6 spacious bedrooms, 4.5 baths, and 3087 sq ft of elegance, this residence welcomes you through a private gated courtyard. Inside, the open-concept living/dining area dazzles with sculptured ceilings, recessed lighting, and a wood-burning fireplace. The kitchen and pantry a culinary haven, showcases custom birch cabinets, and a dedicated coffee-wine bar. With two separate B&B units, including one on the main floor for accessibility, multi-generational living is effortless. 1 double garage caters to convenience with half bath, an additional single with ample parking. Outdoors, enjoy three balconies 327 sq. ft sq, two patios 723 feet, with private stucco-fenced courtyard-an oasis for outdoor living. Seize this exceptional real estate opportunity today! Visit our website Visit our website https://4170lake.com/ House For Sale Peachland | 4170 Lake Avenue | Learn More Discover your perfect house for sale in Peachland, just steps away from Lake Okanagan at 4170 Lake Avenue. Additional Features Homeowner designed fully renovated custom built home. Peachland a small town with friendly atmosphere Flat lot with easy access to Hwy. 97 Wineries within reach of Peachland (id:52811)
Honestdoor Brokerage Inc.
17411 Bentley Road
Summerland, British Columbia
Prime Industrial Space Alert! Discover this 5097 sqft gem boasting 3 garage overhead doors for seamless access. Currently leased until October 31, 2026. The property has been recently spruced up by tenants, showcasing its full potential. The space is now open as one large unit instead of two like the virtual walk through and pictures. The paint bays have also been removed adding tons of space and openness. Situated just off the highway with paved access, this is a rare find in the Okanagan's competitive Industrial market. Act fast - opportunities like this don't last! (id:52811)
Coldwell Banker Horizon Realty
914 Powell Beach Road
Summerland, British Columbia
This stunning waterfront retreat offers approx. 135 ft of sandy shoreline, a 70-ft boat dock with a manual lift, and two RV pads with ample parking, making it perfect for boating and outdoor enthusiasts. Nestled on a gated and fully landscaped 0.50-acre lot, the property features a detached garage ideal for boat storage, a double attached garage while still maintaining seclusion and privacy. With 6 bedrooms, 5 baths, and 3,247 sq. ft. of well-designed living space, this home is built for comfort and functionality. The spacious upstairs kitchen is equipped with a gas cooktop, built-in oven, and microwave, while a second kitchen (not a legal suite) in the lower level provides flexible options for families of any size, or perhaps a top notch short term rental to create a significant additional income stream. Thoughtful details include 2 furnaces, 2 hot water heaters, 2 gas fireplaces, and laundry on each floor. The primary ensuite boasts a luxurious jetted soaker tub, and the home offers incredible indoor-outdoor flow with a large covered patio, an expansive deck, and a 3pc bath with exterior access. Enjoy year-round relaxation watching the peaceful shores of Okanagan Lake, all while being just steps from Powell Beach & Park. This rare lakeside property is the perfect blend of luxury, convenience, and recreation! Contact the listing agent for details! (id:52811)
Royal LePage Locations West
5931 Dividend Street
Oliver, British Columbia
Welcome to this beautifully updated 3-bedroom, 2-bath home with an in-law suite, packed with modern upgrades and thoughtful details. Situated on a spacious .22-acre corner lot, this property perfectly balances style, comfort, and functionality. The exterior showcases durable cement board siding, all-new windows and doors, and a newer roof (2015)—built to last. Step inside to discover sleek vinyl flooring throughout, a new water softener, and reverse osmosis systems on both levels for pure, refreshing water. Designed for year-round comfort, this home features on-demand hot water, a high-efficiency gas furnace, and a heat pump to keep energy costs low and comfort high. Outside, the comprehensive irrigation system ensures your lawn and garden stay lush and vibrant. A true standout is the 16' x 32' insulated and heated detached garage, complete with 100-amp service—perfect for a workshop, storage, or projects. The home itself is upgraded with 200-amp service, providing ample power for all your needs. Plus, with three 30-amp RV plugs and generous parking, this property is built for convenience and versatility. This move-in-ready home offers modern amenities, smart upgrades, and unbeatable convenience—don’t miss your chance to make it yours! (id:52811)
RE/MAX Wine Capital Realty


