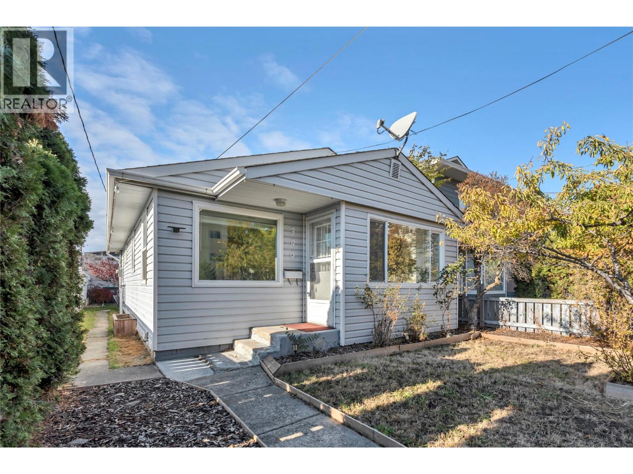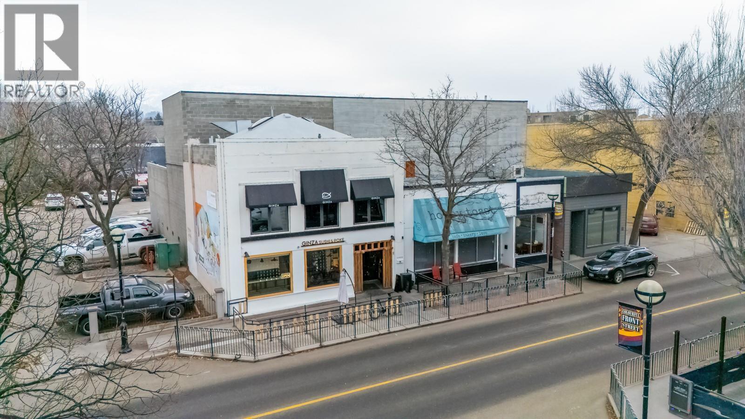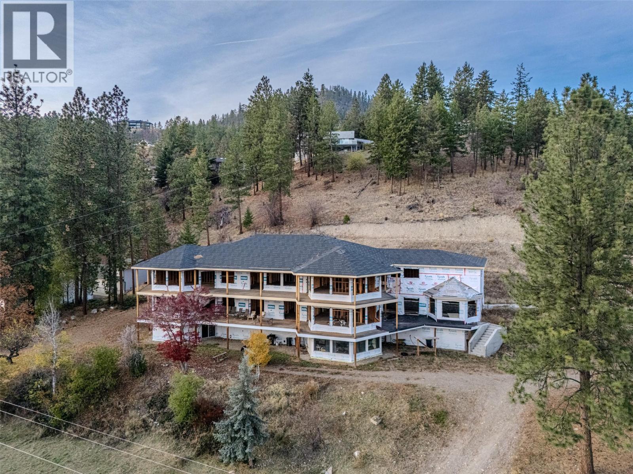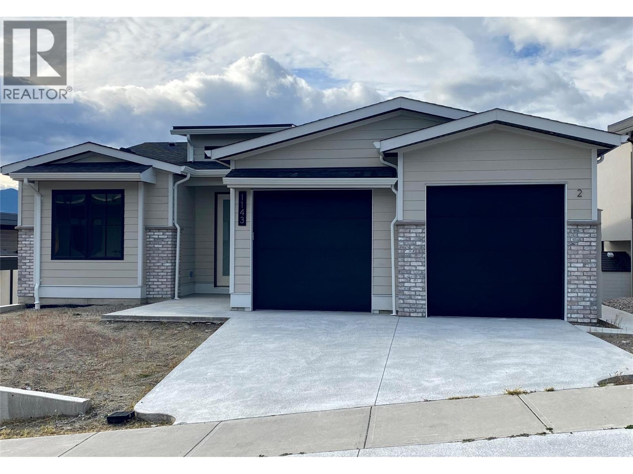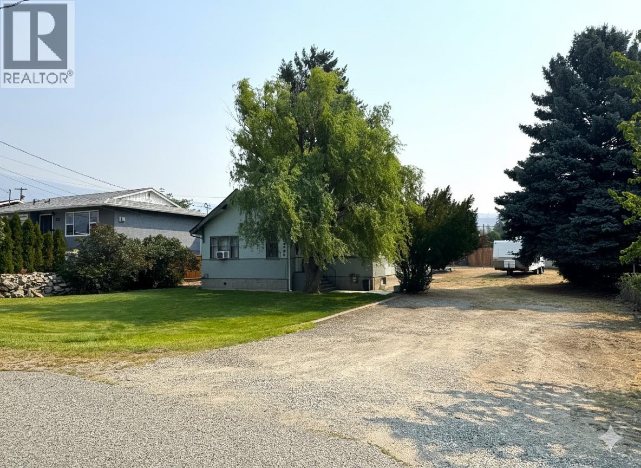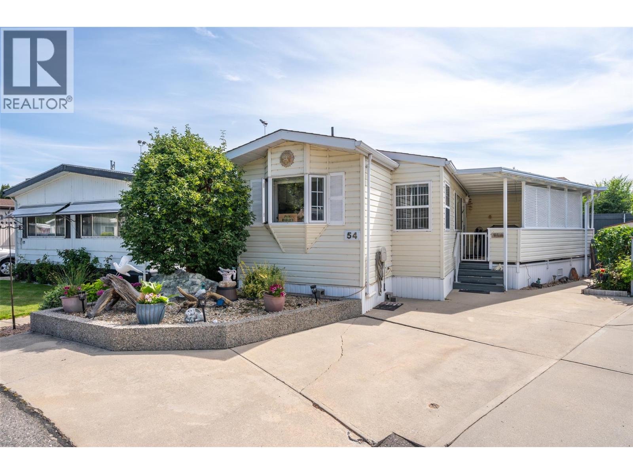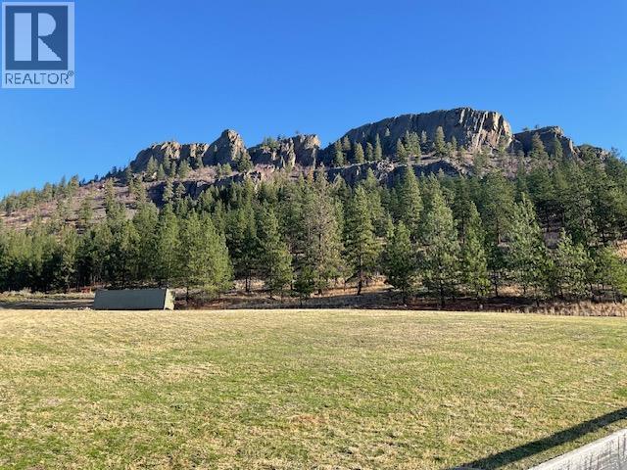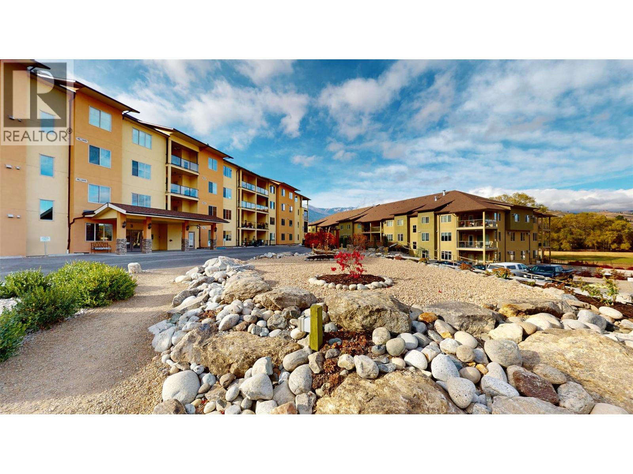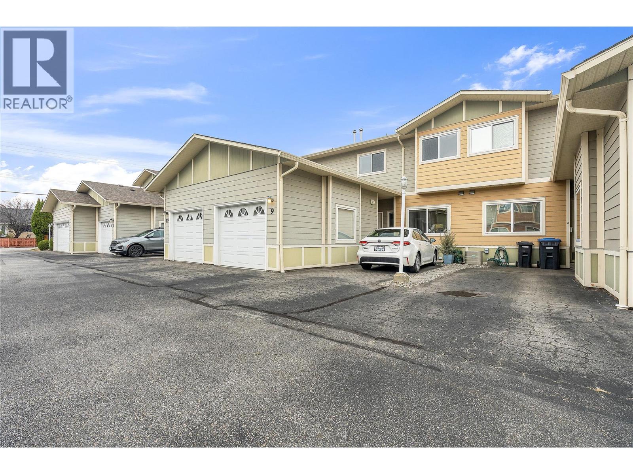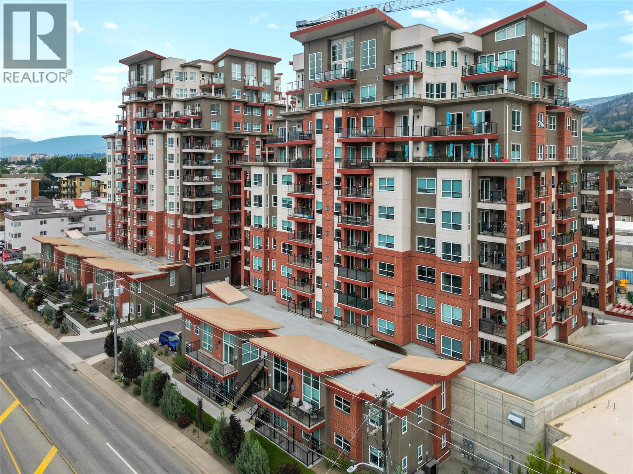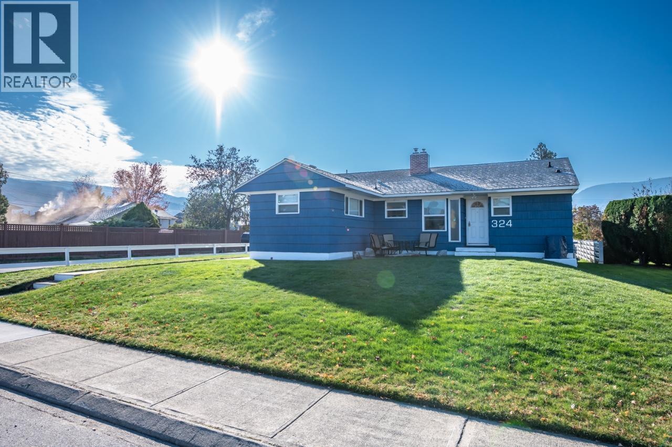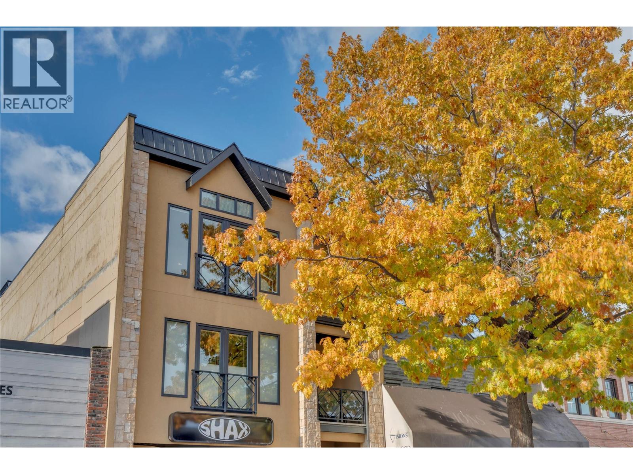Pamela Hanson PREC* | 250-486-1119 (cell) | pamhanson@remax.net
Heather Smith Licensed Realtor | 250-486-7126 (cell) | hsmith@remax.net
389 Brunswick Street
Penticton, British Columbia
Welcome to this cozy two-bedroom, one-bathroom rancher offering 826 square feet of comfortable living space in a prime downtown location. Perfectly situated close to schools, shopping, public transit, and the sparkling shores of Okanagan Lake, this single-family home combines convenience with charm. The property features laneway access, a fully fenced yard, and a detached garage with additional storage space and a 30-amp RV outlet, plus extra open off-street parking for added flexibility. Recent updates include a new washer and dryer, hot water tank, refreshed flooring and a renovated bathroom. The furnace and air conditioning unit were updated in 2018, providing year-round efficiency. Whether you're a first-time buyer, downsizer, or investor, this delightful home offers both practicality and warmth in an unbeatable (id:52811)
Royal LePage Locations West
52 Front Street
Penticton, British Columbia
Prime commercial property in an excellent location in one of Penticton's most desirable urban areas. 24-74 Front Street along with 85 Backstreet is situated on approximately .60 acres. The property is fully leased with 7 tenants but also has prime development potential. C5 zoning supports a mix of commercial and residential uses. 34 parking spaces. This area is currently transitioning with new commercial and residential building. This is an excellent passive income earning property with incredible future development potential. Call for more information. (id:52811)
Chamberlain Property Group
4976 Princeton Avenue
Peachland, British Columbia
Discover this magnificent property offering endless potential as a luxurious Bed & Breakfast or a stunning family estate. Situated on 7.08 acres with breathtaking lake views, this expansive residence spans approximately 11,700 sq ft and is currently under substantial renovations and construction. This remarkable home features three primary bedrooms with ensuites, along with an additional five bedrooms and seven bathrooms, making it perfect for large families or guests. The indoor swimming pool and recreational spaces are thoughtfully incorporated into the design, offering year-round enjoyment. The main floor boasts a stunning Great Room (696 sq ft), anchored by a chef’s kitchen outfitted with a 21-foot island, commercial dishwasher, 5-foot wide fridge/freezer, six-burner stove with pot filler, and a spacious pantry. The sitting area with a cozy fireplace opens onto the veranda through French doors and four large panoramic windows, providing spectacular lake vistas. A grand 20-foot high entry with lake views welcomes you, complemented by a curved staircase leading to a bridge connecting the library, music room, living room, and a bar area—ideal for entertaining. Additional features include a second primary bedroom with an ensuite and laundry, multiple bedrooms opening onto verandas with lake views, a 646 sq ft gym overlooking the pool, a private theatre room, and a spacious indoor pool room (2,817 sq ft) for year-round leisure. Call today to view. (id:52811)
Judy Lindsay Okanagan
1143 Elk Street
Penticton, British Columbia
Welcome to this beautifully designed modern home in the sought-after Ridge Penticton development—where style meets functionality in every corner. The main residence features three spacious bedrooms and three bathrooms, crafted with comfort and design in mind. You'll find engineered white oak hardwood flooring throughout the main floor, while the luxurious ensuite bath is finished with matte porcelain tile. The chef-inspired kitchen boasts quartz countertops, custom cabinetry, and a premium Bosch appliance package, including a gas range, fridge, and dishwasher. Downstairs, a legal two-bedroom, one-bath suite offers privacy and potential rental income. It features quartz countertops, durable laminate flooring, matte porcelain tile in the bathroom, and a separate entrance with stair access from the street. The suite also includes its own Samsung appliance package—fridge, dishwasher, electric oven, washer, and dryer—and a generous 200+ square foot covered patio, ideal for outdoor living. The staircase to the lower level is fully carpeted and continues into the hallway and lower bedroom, providing a warm, cozy transition between levels. The two-car garage offers direct access into the home through a multi-functional space that combines a mudroom, laundry area, and pantry. Whether you're looking for a multi-generational home or an income-generating opportunity, this property delivers flexibility and sophistication in one of Penticton’s premier neighborhoods. (id:52811)
Royal LePage Locations West
6487 Badger Street
Oliver, British Columbia
This charming property is bursting with opportunity — perfect for living, investing, or developing! Situated on a flat 0.25-acre lot with back alley access, this RS1-zoned gem offers incredible flexibility. Whether you’re dreaming of a multi-family development, a carriage house, a home-based business, bed & breakfast, or vacation rental, the possibilities are truly endless! Nestled in a quiet, friendly neighborhood just minutes from downtown, the rec center, the river, and local trails, this home delivers the ideal blend of convenience and lifestyle. Inside, you’ll find a bright and inviting main floor with an open layout, cozy living and dining areas, and all three bedrooms conveniently located on one level. The unfinished loft is your blank canvas—perfect for an office, studio, or extra living space—while the spacious 1,430 SF unfinished basement offers laundry, tons of storage, and plenty of potential for a bedroom, rec room, or even a secondary suite. Recent updates, including new electrical and flooring, provide a solid foundation to make it your own. Outside, you’ll love the 20x30 detached garage with 60-amp panel, ample parking for vehicles, toys, and RVs, plus a wide-open yard ready for your ideas. With so much flexibility and potential, this is a rare opportunity for families, developers, or investors alike. *some photos may be digitally staged* (id:52811)
Century 21 Amos Realty
999 Burnaby Avenue Unit# 54
Penticton, British Columbia
Welcome to your affordable retreat in the heart of Penticton! This immaculate 2 Bed, 1 Bath mobile home is nestled in a serene quiet neighborhood just moments away from shopping, walking trails, beaches and the vibrant South Okanagan Events Centre. This home offers incredible value and is perfect for those seeking comfort and convenience. Enjoy a well-maintained interior and peaceful setting that's just a stone's throw from all your daily needs. Don't miss out on this fantastic opportunity! Contact us today to schedule your viewing and experience the charms of Burnaby Gardens. (id:52811)
Royal LePage Locations West
21825 Garnet Valley Road
Summerland, British Columbia
Discover 40 acres of pure tranquility in peaceful Garnet Valley, offering the perfect balance of privacy and proximity—just 5 minutes to town and amenities. This off-grid property is a peaceful retreat surrounded by nature and wildlife, showcasing incredible valley views that stretch for miles and there is potential for services to be brought to the land with a Statutory Right-of-Way on neighbouring property (buyers advised to seek independent professional advice and confirm servicing options with the District of Summerland). With southern and western exposure, the land is bathed in beautiful sunlight, making it ideal for gardening, solar power, or simply soaking in the serenity of country living with the gorgeous sunsets. Bursting with potential for multiple options for stunning building sites, this is your opportunity to create the private estate you’ve always dreamed of. The adjacent property at 21815 Garnet Valley Road (MLS: 10367369) is also available for purchase—secure both parcels for an exceptional real estate package with endless possibilities. Please contact listing agent for your full information package! (id:52811)
Royal LePage Parkside Rlty Sml
921 Spillway Road Unit# 306b
Oliver, British Columbia
Welcome to Casa Rio, where comfort and community come together in the heart of Oliver. This bright and spacious third-floor corner unit offers 1,275 square feet of thoughtfully designed living space with beautiful valley and park views from the balcony. Sunlight fills every room, creating a sense of warmth and belonging the moment you walk in. The open layout flows naturally between the kitchen, dining, and living areas, making it perfect for both relaxing and entertaining. The primary bedroom offers a private ensuite and plenty of space to unwind, while the second bedroom is ideal for guests, an office, or creative pursuits. Enjoy the convenience of in-unit laundry and a home that truly works for your lifestyle. Casa Rio is known for its welcoming atmosphere and great amenities, including a fitness room, library, woodworking shop, and games room. One secure underground parking space is included, pets are welcome, and strata fees are $412.03 per month. This is more than a place to live, it is a space to breathe, connect, and enjoy the best of life in Canada’s Wine Capital. Disclosure of Interest In Trade: Sellers is a real estate licensee. (id:52811)
RE/MAX Wine Capital Realty
148 Roy Avenue Unit# 9
Penticton, British Columbia
Family friendly, bright, and beautifully updated, this 3 bedroom, 3 bathroom townhome offers comfort and convenience in a fabulous central location. Step inside to a welcoming open layout with upgraded hardwood floors, fresh paint throughout, new kitchen appliances, and brand new carpets that add warmth and style. The spacious living area features a cozy gas fireplace, perfect for relaxed evenings at home. The kitchen and dining spaces are designed for easy everyday living and effortless entertaining, with the added breakfast bar and patio access. Upstairs, you will find an impressive primary bedroom, complete with a large walk-in closet and a 4 piece ensuite. Two additional bedrooms offer plenty of room for kids, guests, or a home office. Recent exterior improvements include new corrugated fencing for a secure outdoor space, ideal for children and pets. A single garage provides parking and storage, and a newly installed furnace adds peace of mind for years to come. All set in a location close to schools, shopping, parks, and transit, this home blends modern comfort with family friendly convenience. A fantastic opportunity to simply move in and enjoy. (id:52811)
Royal LePage Locations West
3388 Skaha Lake Road Unit# 1004
Penticton, British Columbia
This stunning 1,370 sq ft condo in Skaha Towers was built in 2018 and upgraded from new, featuring 2 bedrooms and a generous den. Breathtaking, unobstructed views of Skaha Lake, mountains, and vineyards are captured from almost every room and can be enjoyed from two decks—one off the great room and a covered deck off the primary bedroom. The exceptional floor plan is bright and open and showcases timeless modern finishes with luxury touches. The thoughtfully designed layout begins with a welcoming designated foyer that leads to the spacious kitchen and great room, centred around a cozy custom gas fireplace—creating the perfect gathering space. Upgrades include tile flooring throughout, solid surface countertops in all areas, and a beautiful custom kitchen equipped with all the bells and whistles, including a large sit-up island. The primary bedroom features a convenient ensuite with double sinks and a walk-in shower, plus an adjoining walk-in closet. Enjoy hot water on demand, central AC, and energy-efficient heating. Immaculately maintained, this home feels brand new. The complex is just a short stroll to Skaha Beach and Park and close to amenities like Kojo Sushi, a bakery, pizza place, convenience stores, the Dragon Boat Pub, and Walmart. The unit includes secure parkade parking and a storage locker on the same floor. With no age restrictions and two pets allowed, this strata offers excellent flexibility. Built by a reputable local development company. (id:52811)
Chamberlain Property Group
324 Windsor Avenue
Penticton, British Columbia
This charming home, located in one of Penticton's most desirable neighborhoods, is situated on a beautiful tree-line street enjoying convenient access to all local amenities. The 1-bedroom non-conforming separate suite, with its own private entrance, is an excellent opportunity for additional income or it can be used for extended family, it's a valuable asset so imagine the possibilities! The .28 corner lot offers a 29' x 39' garage offering plenty of room for 4 parking spots or outside with the additional room for an RV or recreational toys. Step inside the main level home where you will find a spacious living room, galley style kitchen, 2 very cozy bedrooms and an office which can be converted into a 3rd bedroom or that large dining room perfect for all family gatherings. This pristine, meticulously maintained home is ready for new owners. (id:52811)
Royal LePage Locations West
255 Main Street Unit# 301
Penticton, British Columbia
Experience elevated urban living in this exceptional penthouse condo located in the heart of downtown Penticton. Spanning just over 2,000 sq. ft., this residence combines contemporary elegance with comfort and style. The open concept design features soaring 11 foot ceilings, granite countertops, and premium finishes throughout with a gourmet kitchen and spacious pantry. The impressive 900 sq. ft. private rooftop patio sets this home apart—an ideal space for entertaining or enjoying panoramic views under the Okanagan sky. Two covered patios are also available, perfect for morning coffee or evening relaxation. The large primary suite offers a spa inspired ensuite with a soaker tub and walk-in shower, while the second bedroom features a custom Murphy bed for flexible use. A bright den provides the perfect office or creative space. With elevator access, secure parking for one vehicle in a shared two-car garage, and a location steps from shops, dining, and the lake, this one-of-a-kind penthouse defines luxury downtown living in Penticton. (id:52811)
Royal LePage Locations West

