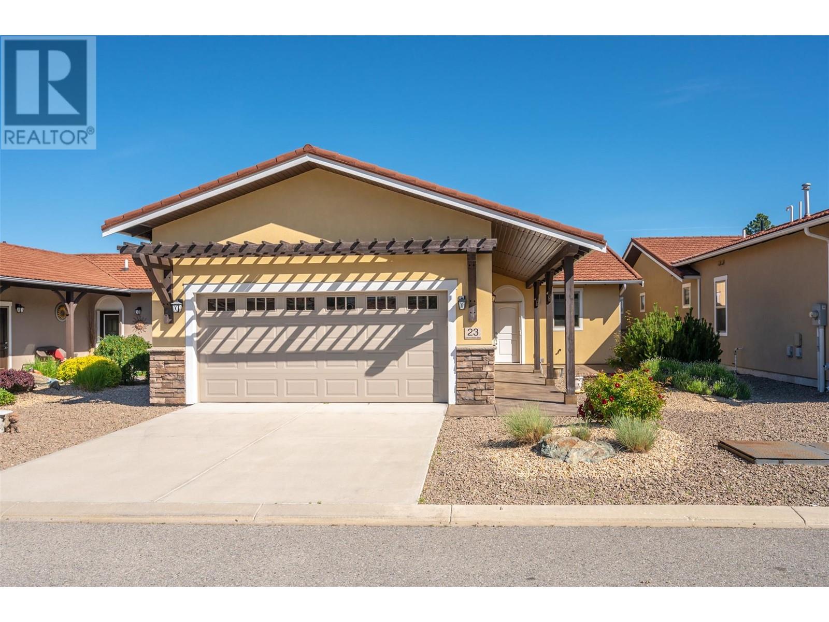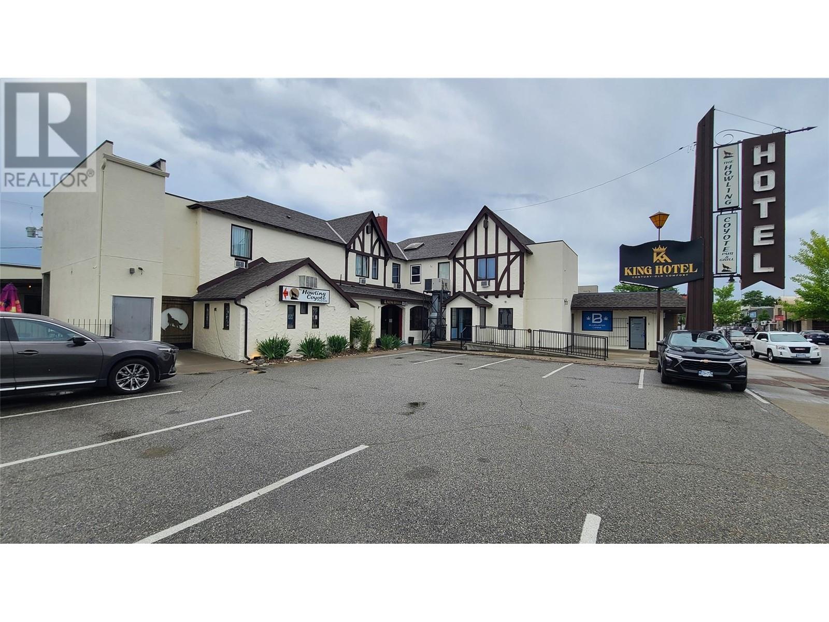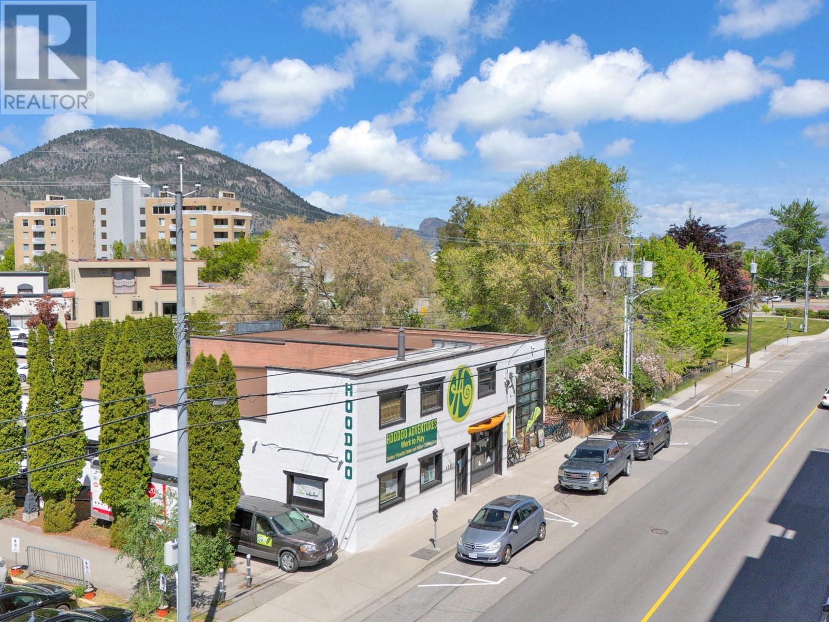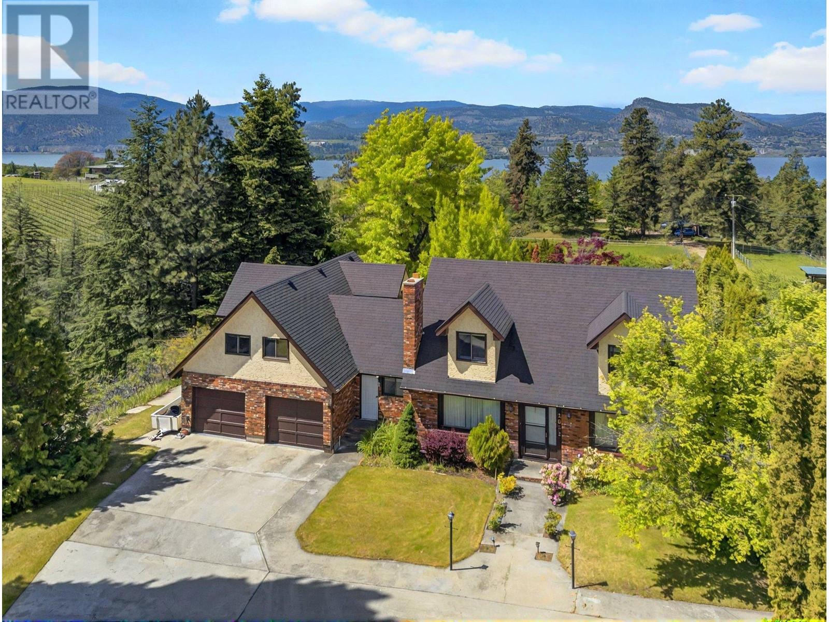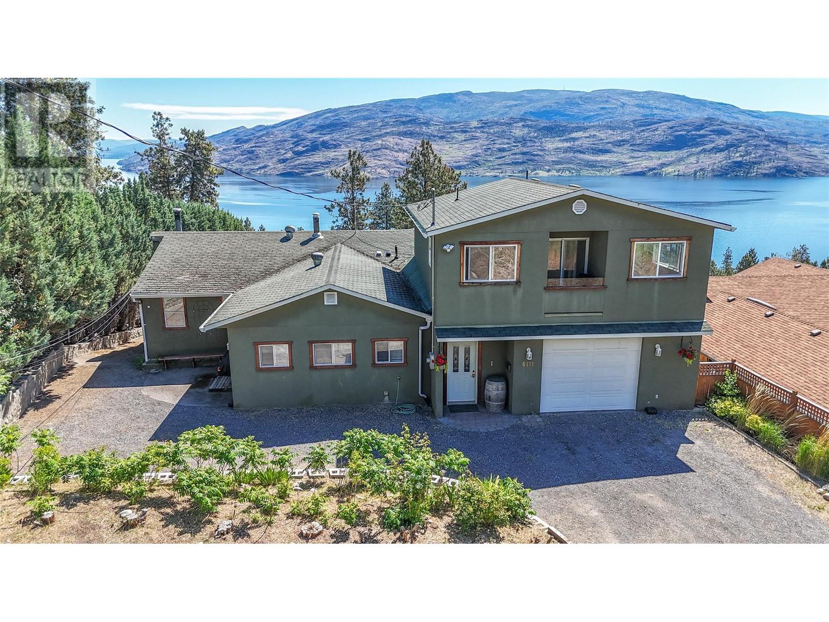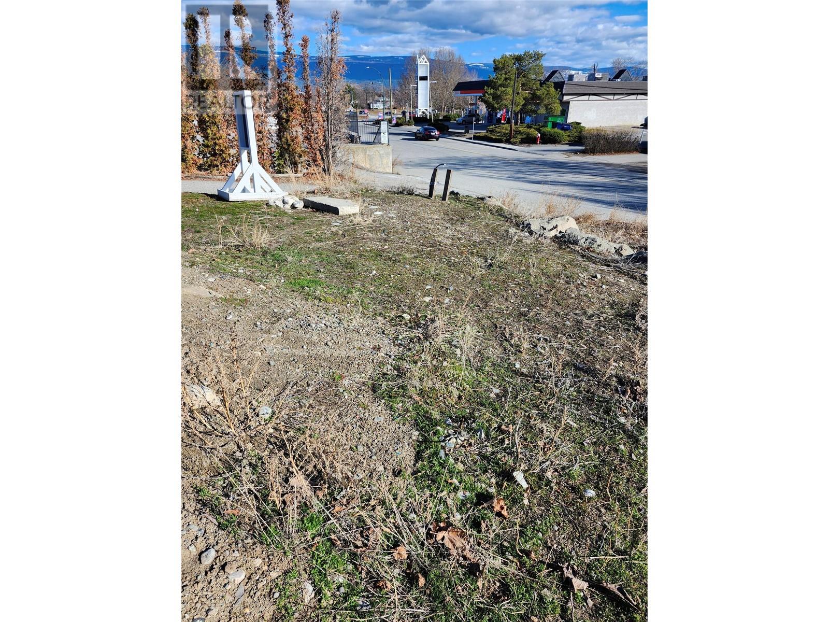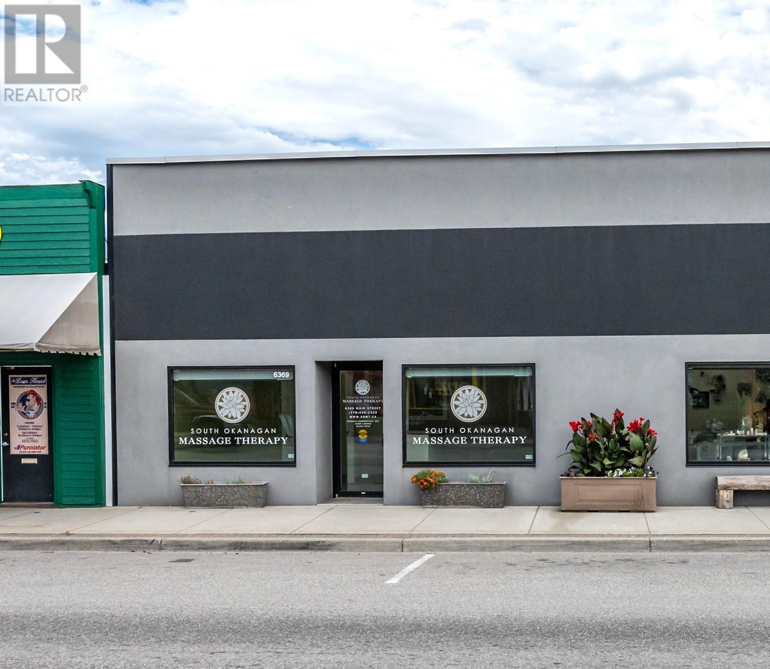Pamela Hanson PREC* | 250-486-1119 (cell) | pamhanson@remax.net
Heather Smith Licensed Realtor | 250-486-7126 (cell) | hsmith@remax.net
301 Main Street Unit# 102
Penticton, British Columbia
LOCATION LOCATION LOCATION! NANAIMO SQUARE! Located at 301 Main Street. Penticton's foremost location prime office and/or retail space is available. Easy access & handicapped adapted with an elevator. Bring your business ideas. Hair Salon/Barber, Retail, Office, Professional. 1,020 sq ft. $12 per sq ft, per annum + triple net expenses. All measurements are approximate. Call listing agent today for a viewing. (id:52811)
RE/MAX Penticton Realty
6823 Tucelnuit Drive Unit# 23
Oliver, British Columbia
Immaculate Golf Villa with Stunning Views – One Owner. Welcome to this bright and cheerful 2-bedroom, 2-bathroom home, lovingly maintained by a single owner and in immaculate condition throughout. Located in a desirable golf villa community, this home sits right on the 18th fairway, offering uninterrupted mountain, lake, and valley views that truly elevate everyday living. Enjoy privacy and comfort with remote-controlled shade and privacy screens, perfect for relaxing on your patio or entertaining guests. The open-concept layout is filled with natural light, creating a warm and inviting atmosphere. This home is part of a well-managed HOA with a low monthly fee of $175. The community allows 2 pets and rentals of 30 days or longer, offering both flexibility and peace of mind. If you're seeking a low-maintenance, move-in-ready home in a quiet, upscale golf course setting—this is the one. Schedule your private showing today! (id:52811)
Royal LePage South Country
17019 Lakeshore Drive N
Summerland, British Columbia
Turnkey lakefront luxury living. This one of a kind rancher sits on the shores of beautiful Okanagan lake. With an open concept design, clever use of large windows and patio doors, this property is nothing short of stunning. Panoramic lake views from inside, and roughly 180 feet of lakefront setting the stage for your back patio, you really need to see this place. Two beds, two baths, an office, and a den give it a spacious, and relaxed feel. The attached double garage looks after all of your storage needs, and an additional parking space along the side of the house is perfect for your boat trailer or RV. Speaking of boats, don't forget about the massive dock stretching 165 feet out into the lake, complete with TWO boat lifts, and FOUR seadoo lifts. Come check out this one of a kind property, you won't be disappointed! Contact the listing agent to view! (id:52811)
Royal LePage Locations West
6341 Main St Street
Oliver, British Columbia
2,400 Sq Ft Commercial Space Available – Prime Main Street Location in Oliver Located in the Kings Hotel building on Main Street, this 2,400 sq ft space was previously operated as a liquor store. The layout includes a spacious main retail area, a small office, and two walk-in coolers, with convenient loading access from the rear lane. This high-visibility location is ideal for a variety of retail or office uses. The landlord is open to subdividing the space to accommodate smaller tenants. An excellent opportunity to establish your business in the heart of Oliver’s commercial district! (id:52811)
RE/MAX Wine Capital Realty
131 Ellis Street
Penticton, British Columbia
Located in the Heart of the craft beer venues, this location is ready for its next adventure This rare creekside 7,840 sq ft development is in Penticton's booming craft beer district and just steps from Okanagan Lake. Attractive C6 zoning allows builds up to 21 meters high and 100% lot coverage, you're looking at maximum profit potential on every square inch, whether you're envisioning luxury condos for the wine country crowd, expanding the craft beer phenomenon, or creating mixed-use magic in this Walk Score 93 location.The third floor and up will have stunning lake views. The existing long-term tenant helps cover costs while you design your dream building in downtown Penticton where thousands of tourists flock annually and future residents will pay premium rents for this coveted location. Contact the listing agent for more information. Sale includes land and building only with a tenant in place - do not disturb existing operations. (id:52811)
Chamberlain Property Group
3025 Naramata Road
Naramata, British Columbia
Tucked away on 1.91 impeccably landscaped acres, this private Naramata retreat offers the best of rural living just minutes from the village. Built in 1981, the two-story home features 3 bedrooms and 3 bathrooms, with warm wood finishes, large windows, and a spacious, functional layout. Additionally, an attached, self-contained 1-bedroom suite with a private entrance provides excellent flexibility for guests, extended family, or rental income. The basement includes a large games room, office space, and generous storage. A two-car garage with workshop space adds practicality, while the beautifully manicured yard is a gardener’s dream—abundant with vegetable plots, fruit trees, and lush plantings throughout. Accessed via a private drive, the property offers peace, seclusion, and room to grow. Ideal for families, hobbyists, or those seeking space and tranquility close to Naramata’s wineries, beaches, and trails—this unique offering delivers lifestyle, versatility, and privacy in one exceptional package. All measurements are from floor plans. Contact your favourite agent today for a private tour. (id:52811)
Royal LePage Locations West
6471 Vernon Avenue
Peachland, British Columbia
Incredible opportunity in Peachland with breathtaking lake and mountain views from nearly every angle! Situated on a private 0.45-acre lot on a quiet, orchard-lined street, this spacious home is uniquely laid out with four separate living areas, ideal for extended family living or flexible use. A substantial addition was completed in 2005, with further updates in 2022, blending character with modern function. The home is bright and inviting with multiple decks, an oversized single-car garage, ample parking and space for an RV or boat. Whether you're looking for a multi-generational home or a unique investment opportunity, this property is full of potential. Come view today! (id:52811)
Skaha Realty Group Inc.
Oakwyn Realty Okanagan
335 Churchill Avenue Unit# 201
Penticton, British Columbia
Welcome to this tastefully renovated 2 bedroom 1297.00 sq ft townhome, where modern design meets coastal living. Located just a few blocks from Okanagan beach front, this home offers the ultimate blend of comfort and style. With its open-concept layout, high-end finishes, and extreme light-filled spaces, it’s a perfect retreat for those who appreciate the finer things in life. Churchill Avenue is a prime location in Penticton. Just a short stroll to the beach, enjoy your morning or evening walks along water. This home has been updated with premium materials, including sleek hardwood floors, a unique kitchen backsplash, a modern gas fireplace with a wood accent wall, the kitchen and bathrooms have custom cabinetry, and a fantastic living room light fixture . Enjoy the high ceilings and bright skylights on the main floor that create lots of natural light for the primary loft. The open concept on the main floor offers the perfect space for entertaining with the kitchen that leads into the spacious living room onto the patio. From the living room you walk up into the most unique primary loft which is your private retreat with a spacious floor plan, large walk in closet and private ensuite. Enjoy having your own laundry in the suite and take advantage of the 2 parking spots. Monthly strata fee of $454.71 (id:52811)
Parker Real Estate
9700 Julia Street Lot# B
Summerland, British Columbia
Check out this fully serviced multi unit lot for sale. This lot is ready to build on, is huge & is fully serviced & is already zoned for development. Located right next door to the SECOND most important development site in Summerland. The serviced lot is 12 meters wide by 60 meters long, 720 square meters. Allowable uses include Multi Unit housing. Easy to view with short notice, but no sign, so contact listing agent to view. With hotel & apartment zoning right next door, this area is ripe for land assembly, contact listing agent for more info. (id:52811)
Rennie & Associates Realty Ltd.
123 Bear End Road
Penticton, British Columbia
Experience breathtaking lake views and ultimate privacy at 123 Bear End Road, a stunning 10-acre property bordering 100s of acres of crown land, perfect for hiking or recreational use, including spectacular canyon and seasonal waterway views. Nestled in the forest high between Okanagan Lake and Skaha Lake. The property is perfect for getting off grid and away from the hustle and bustle yet actually only 8-12 minutes from town. The multi-level home offers 8 bedrooms and 7 bathrooms, including a comfortable 1 bedroom (potential for 2 bedroom) self-contained in-law suite making it perfect for multi-generational living, income potential or the possibility of a bed and breakfast. The property offers both relaxation and adventure. A fenced area ideal for families and pets. With a double garage and ample extra parking, there’s plenty of room for vehicles, RVs, and recreational toys. New roof Spring 2023. Inside, the home though large gives a comfortable feeling with a floor to ceiling wood burning fireplace. The home offers panoramic lake and valley views from multiple decks and large windows. The proximity to Crown land provides direct access to hiking, biking, and nature trails, making this property a rare find for those seeking space, serenity, and recreation at their doorstep. Don’t miss this opportunity to own a private rural retreat with unbeatable views and endless outdoor potential. (id:52811)
Century 21 Assurance Realty Ltd
RE/MAX Penticton Realty
1506 Johnson Street
Summerland, British Columbia
Proudly presenting this one of a kind home in the sought-after Trout Creek in Summerland! This unique property offers an impressive 4,815 sq. ft. on a .25-acre lot, providing a private, fenced backyard & ample parking for RVs, boats, & all your toys. Double garage, workshop & multiple outdoor spaces, this home is perfect for families & entertainers alike. The welcoming foyer leading to a variety of living areas. A stand out Chef’s kitchen with an oversized island, walk-through servery w/sink and pantry area, gas range, stainless steel appliances, double wall ovens, stand-up freezer & two dishwashers—a true entertainer’s delight. Direct access from kitchen to the outside with the covered deck for seamless indoor-outdoor living. Expansive dining area with plenty of room for gatherings, plus an additional eating area & a cozy living room. Main-level primary bedroom with a luxurious bathroom featuring double sinks, a vanity & a large walk-in shower. A bedroom & bonus space, perfect for a playroom or den. Then up a few stairs to the impressive Great Room w/soaring ceilings ideal for hosting friends & family. Lower level offers a spacious Rec Room, 3 bedrooms, full bathroom w/walk-in shower, laundry room plus a custom craft area. Enjoy your own private sauna. Direct access to the backyard, hot tub with a covered gazebo, storage shed & space to relax. Just a short walk to the lake, beaches, elementary school & within minutes of wineries. Book your private showing of this truly remarkable home. https://snap.hd.pics/1506-Johnson-St (id:52811)
RE/MAX Orchard Country
6369 Main Street
Oliver, British Columbia
Exceptional turn-key space immediately available on Hwy 97/Main Street in Oliver's main business district. Beautifully finished with 9' ceilings throughout, this space includes a finished, accessible washroom and kitchenette, and rear access via laneway from Veteran's Avenue to two dedicated parking spaces via a rear deck. Town Centre zoning allows for a multitude of uses including retail, office and personal service establishments. Oversized display windows and an accessibility-equipped main entry door face ample, convenient street-side parking on both sides of Main Street. This space is the perfect opportunity to launch or relocate your business in a low-maintenance, high-traffic location designed to support your success. With base rent of $14 per square foot, additional rent estimated at $5 per square foot, and control of your own utilities, this space is both highly desirable and very affordable. The landlord is looking for a reliable, committed tenant and is open to considering varying lease terms beyond a one year minimum requirement. For the right tenant covenant, pursuit of some space modifications may also be an option. Don't miss your opportunity to launch or grow your business in this premium location in the heart of Canada's Wine Capital! Dimensions per iGuide. Tenant to verify if important. (id:52811)
Royal LePage South Country


