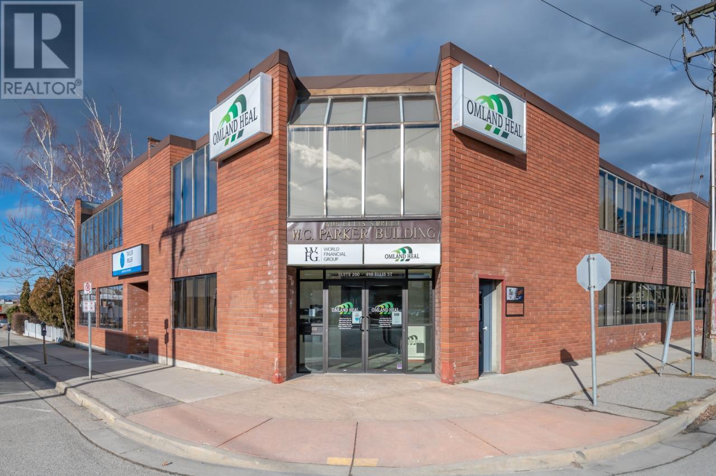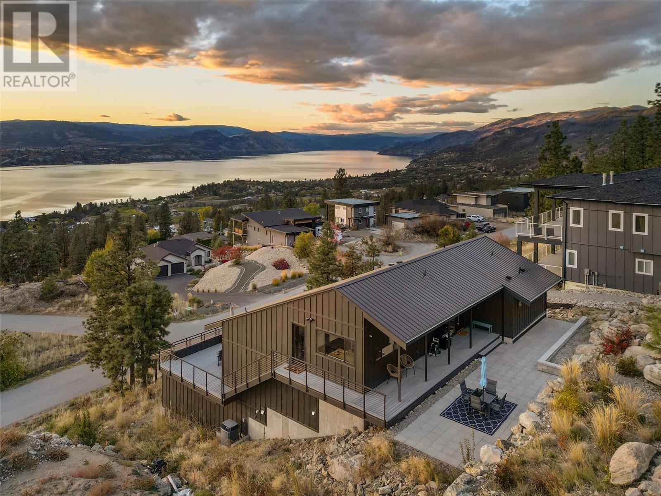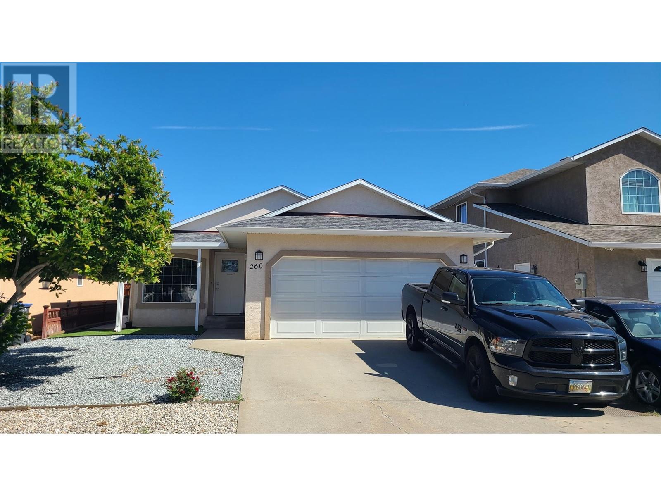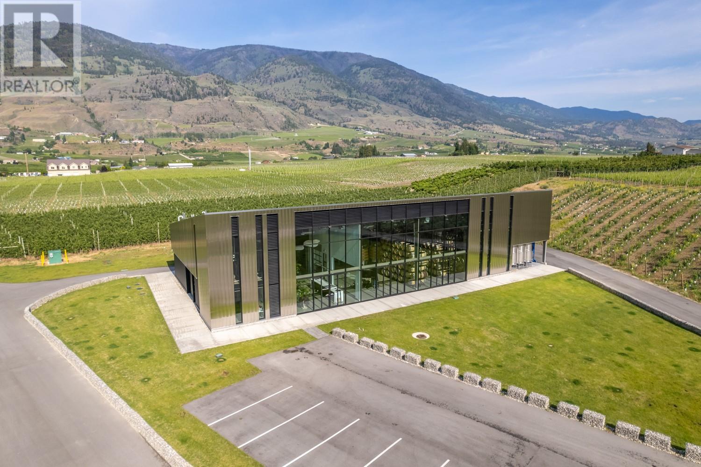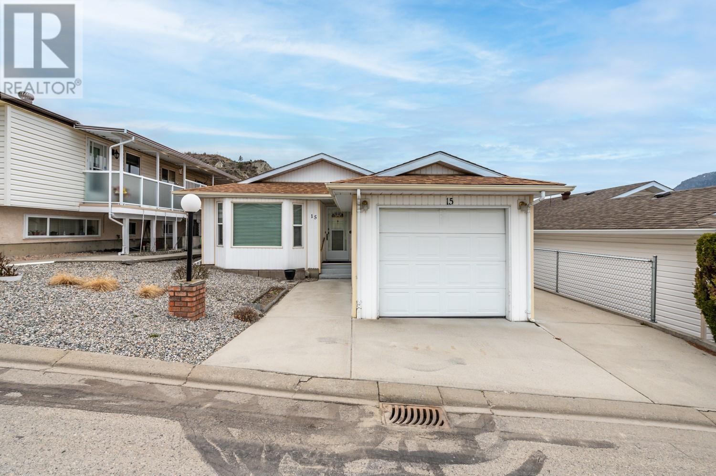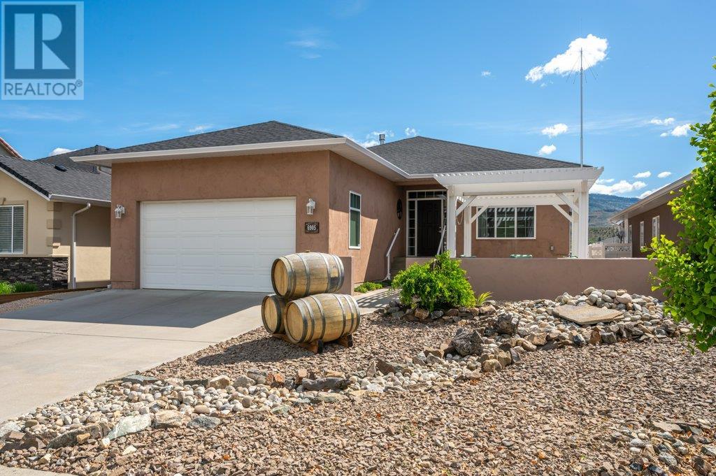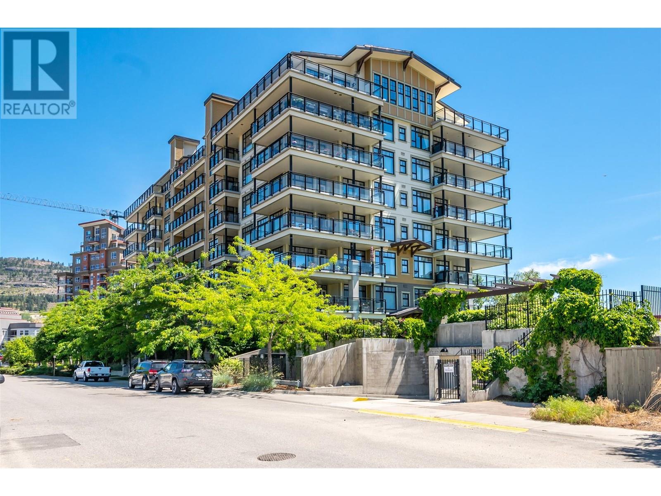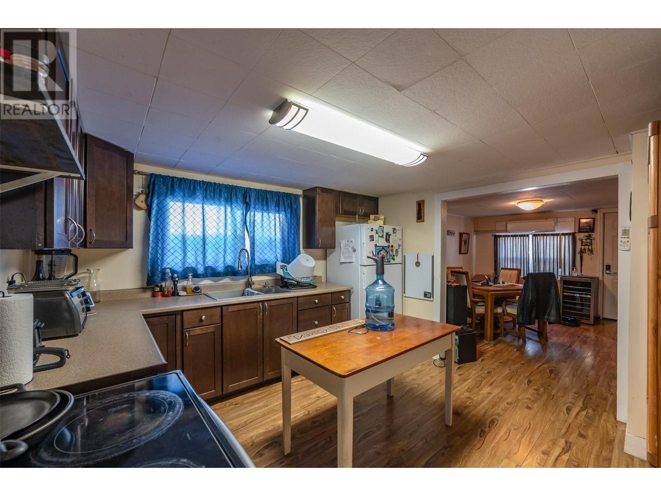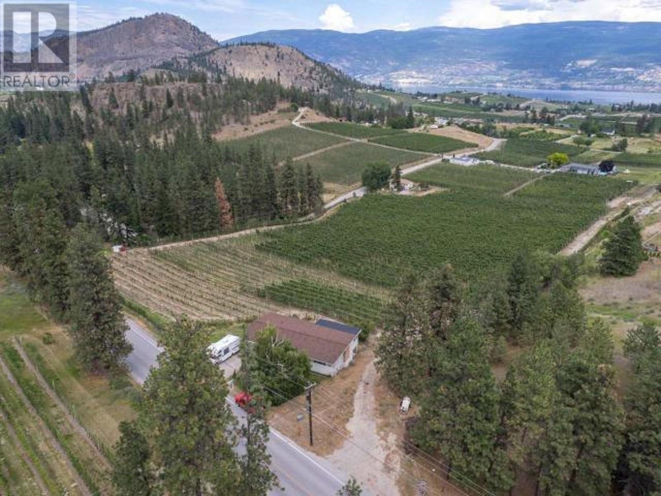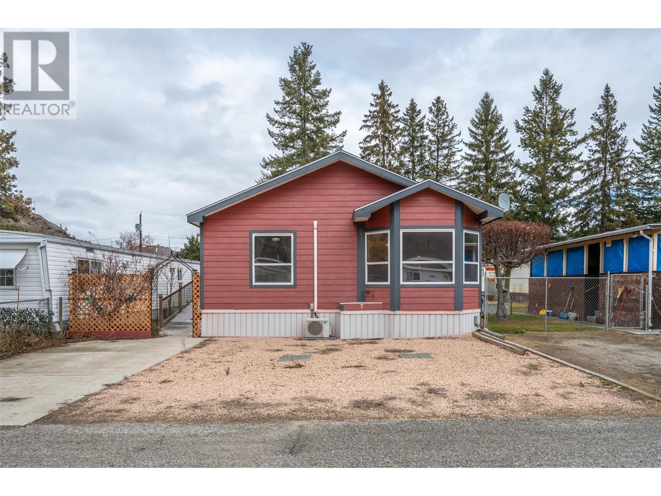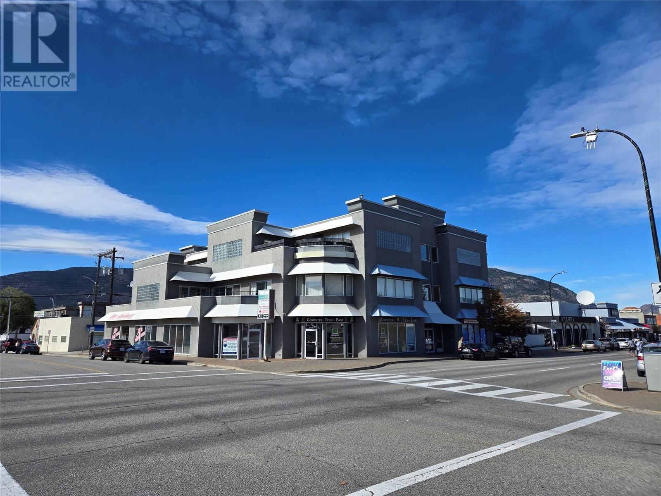Pamela Hanson PREC* | 250-486-1119 (cell) | pamhanson@remax.net
Heather Smith Licensed Realtor | 250-486-7126 (cell) | hsmith@remax.net
498 Ellis Street Unit# 1 & 9
Penticton, British Columbia
Office lease space available in the iconic W.C. Parker Building located in Downtown Penticton. This offering includes a versatile combination of offices #1, 9, reception area, and a board room, as well as a shared kitchen plus bathrooms, providing a complete and functional workspace ideal for various business needs. Take advantage of this prime downtown location to elevate your business operations in the vibrant heart of Penticton. $12 per sq ft, per annum + triple net expenses. Measurements taken from i-Guide. Call listing agent today for a viewing. (id:52811)
RE/MAX Penticton Realty
2710 Workman Place
Naramata, British Columbia
New York Loft meets Okanagan Wine Country! Perched on the Naramata Bench, overlooking the vast beauty of Okanagan Lake, sits this glorious home. Every direction you turn in this magnificent space you are greeted by expansive windows, offering commanding views the region is known for. With an abundance of natural light pouring in, a sunny spot to curl up and enjoy a book or glass of wine can always be found. With 5 bedrooms and 5 bathrooms, the clever layout provides privacy for all. A stunning primary suite with European spa-like bathroom, oversize walk-in closet and private terrace sit on the top level. The heart of the home is the voluminous living room, with 18’ ceilings and a wall of windows seamlessly flowing out onto the massive deck, making this the ultimate area for entertaining with friends and family. On the lower level, you will find 2 more bedrooms and a full bathroom. The added bonus of this home are the two self-contained studio suites offering endless possibilities… art space, home office, yoga studio, gym, nightly rentals, etc. The cherry on top, is the location, with close proximity to Naramata Village, multiple beaches, cafe's, fine dining, shops & Farmers’ Market. Jump on your bike, ride down the street and explore the many award winning wineries along the KVR trail. At the end of the day, this stunning home will envelop you in a comforting hug as you kick back with a bottle of local wine and hear the gentle breeze in the tree-tops whisper “welcome home”. (id:52811)
Stilhavn Real Estate Services
260 Willows Place
Oliver, British Columbia
Charming 3-Bedroom Rancher with Exceptional Layout Step into this beautifully designed 3-bedroom, 2-bathroom ranch-style home featuring a thoughtful floor plan and abundant natural light. The spacious kitchen includes an oversized island perfect for cooking and entertaining while the dining area easily accommodates your favorite table and chairs. The private living room is bathed in daylight thanks to large, elegantly dressed windows, creating a warm and welcoming space. Comfort meets convenience with a built-in central vacuum system and central A/C. The low-maintenance backyard includes a covered concrete patio ideal for BBQs, relaxing outdoors. Located just one block from the stunning Okanagan River. Enjoy the Trans-Canada Trail, a paved, motor vehicle–free path that leads straight into town for year-round walking and cycling. (id:52811)
RE/MAX Wine Capital Realty
4576 Black Sage Road
Oliver, British Columbia
Seize this rare opportunity to acquire a state-of-the-art winery building and vineyard situated in the heart of the renowned South Okanagan wine region. Ideally located along the prestigious Black Sage Road in Oliver, this 11-acre property includes 9.59 acres of meticulously cultivated grape varietals, featuring Viognier, Syrah, Cabernet Sauvignon, and Roussanne. The striking glass and steel winery building offers breathtaking vineyard and valley views, providing an ideal setting to establish a new brand or expand an existing operation. The spacious, open-concept facility is designed for efficiency, with a current production capacity of up to 20,000 cases per year and the flexibility to accommodate future growth. As the Wine Capital of Canada, Oliver offers a thriving wine culture, a supportive community, and a wealth of lifestyle amenities, including world-class wineries, farm-to-table dining, scenic hiking trails, and pristine lakes. For those seeking additional expansion opportunities, two additional producing vineyards are also available for purchase, further enhancing the potential of this remarkable investment. Whether you are an experienced vintner or an aspiring entrepreneur, this is an unparalleled opportunity to immerse yourself in the Okanagan wine lifestyle and bring your vision to life. Winery equipment is available for purchase separately. (id:52811)
Chamberlain Property Group
3096 South Main Street Unit# 15
Penticton, British Columbia
Welcome to home #15 at Lakewood Estates, a 55+ complex in an amazing location just a short 10 min walk from Skaha Beach, close to bus stop and shopping. This 2 bedrooms 2 bathroom rancher is ready for you to bring your personal touches and make it your own. Good size kitchen and dining area opens to a sun room. This home also offers a great size laundry room, 4 piece bath, Master bedroom with 2 piece ensuite and a single car garage. Retirement living at its best! Currently tenanted on a month to month lease. 24hrs notice. 1 pet allowed (dog or cat). (id:52811)
Royal LePage Locations West
6905 Mountainview Drive
Oliver, British Columbia
Welcome to this thoughtfully designed custom home featuring 3 bedrooms plus a den and a flexible layout with easy suite potential. The upper level offers tile flooring, a bright great room with a gas fireplace, and wall-to-wall windows that showcase beautiful views. The kitchen was updated in 2021 with a new induction range, quartz countertops, and stainless steel sinks. The primary suite includes a walk-in closet with custom organizers, a separate dressing area with washer and dryer, and a spa-like ensuite. Downstairs offers a bright and versatile space with exterior access—ideal for extended family or conversion into a 2-bedroom suite. Notable updates include a new roof (2016), hot water tank (2018), interior repaint (2020), kitchen upgrades and a new 8x12 insulated/wired shed (2021), and new sun deck stairs (2022). Located within walking distance to town and just 15 minutes to Osoyoos beaches and 20 minutes to Penticton (id:52811)
RE/MAX Wine Capital Realty
3301 Skaha Lake Road Unit# 608
Penticton, British Columbia
Alysen Place – Elevated Living with Stunning Comfort Discover the perfect blend of style and convenience in this sixth-floor 1-bedroom plus den condo, offering 860 sq. ft. of thoughtfully designed living space plus an expansive 110 sq. ft. balcony. Move-in ready and set in a concrete and steel building, this home features geothermal heating and cooling for year-round comfort. The modern chef’s kitchen boasts stainless steel appliances, granite countertops, and a spacious island, perfect for entertaining. Enjoy the security and convenience of underground parking, while the strata fee covers heating, cooling, hot water, insurance, and a dedicated caretaker. An ideal choice for those seeking quality, comfort, and a prime location—schedule your viewing today! (id:52811)
Royal LePage Parkside Rlty Sml
125 Cabernet Drive Unit# 9
Okanagan Falls, British Columbia
VINTAGE INDUSTRIAL WAREHOUSE. Welcome to THE house on the hill! This Farout design-built home is truly a one of a kind rancher situated 10 minutes south of Penticton. This home is defined by its 1950's recycled, steel skeleton and its exposed mechanical and electrical services. If you are searching for a home that captivates creativity, look no further. The open concept kitchen-dining-living is grounded by the brick wall and fireplace, a perfect space for entertaining friends and family. The home has 4 bedrooms, 2 en-suites and a main bathroom. We love how the mezzanines in the bedrooms utilize the 14' ceiling, great for play or extra storage. Looking for more room? Head up to the 2400sqft rooftop patio and enjoy morning sunrises to evening sunsets, with epic views of Skaha Lake. Situated in a quiet, safe and family friendly neighborhood, you will not find better friends than your neighbors. Bonus, have you ever seen a rock climbing wall in a garage? Disclosure: Seller is a licensed realtor. (id:52811)
Exp Realty
463 Heales Avenue
Penticton, British Columbia
Great opportunity for First Time Buyers, Investors or if you're looking to build - located only 5 mins to Okanagan Beach, Restaurants, Breweries, Entertainment, and more! This one bedroom, one bath home is just under 700 sq. ft and has been updated with laminate flooring, kitchen cabinets, and comes with a detached extra large storage shed. Rear Lane access. Lot is approx. 31 x 100. Find Yourself Living Here - virtual tour available. (id:52811)
Exp Realty
10105 Gilman Road
Summerland, British Columbia
This 7.29 Acre apple orchard farm comes with a beautiful Okanagan Lake view is an ideal agricultural and multi-family income-generating investment. The entire farm is presently planted with Ambrosia and Gala. The 3-bedroom main house overlooks the breathtaking Lake views, with huge living room, Rec room and sunroom totalling 2400 sq. ft. The 2-bedroom secondary house has been recently renovated with brand new appliances. Both houses are rented. All the machinery (tractor, sprayer, shredder, forklift and 4x4 UTV) is also included in the purchase price. Please call listing Realtors for more details. (38254395) (id:52811)
Interlink Realty
1302 Cedar Street Unit# 7
Okanagan Falls, British Columbia
Discover the perfect blend of comfort and convenience in this charming modular home, located in the sought-after Golden Arrow Mobile Home Park in OK Falls! Just minutes from the beach, wineries, and outdoor recreation, this 2009-built Modular home offers a rare opportunity to own a lovely home in this welcoming 55+ community. Inside, you’ll find a bright and airy open-concept layout, where the kitchen flows seamlessly into the living area, filled with natural light from large windows. With 2 bedrooms, a den, and 2 bathrooms, there’s plenty of space to relax and entertain. Designed for easy accessibility, this home features a wheelchair-friendly interior and a ramp leading to the entrance. The generous lot provides ample parking, with space for three vehicles in the front and a back gate allowing additional access to the yard. Two storage sheds offer extra room for all your needs. Golden Arrow Mobile Home Park is a quiet, well-maintained community with a pad rental of $570 per month, including water, sewer, garbage. Pet-friendly (with park approval) and owner-occupied, this park does not allow rentals. Quick possession is available—don’t miss your chance to call this wonderful home your own! Book your showing today. *Some photos virtually staged* (id:52811)
RE/MAX Wine Capital Realty
575 Main Street Unit# 203
Penticton, British Columbia
Excellent professional office space in downtown Penticton. 3,500 sq ft on second floor in a secure building - can be split into two separate lease spaces. Ideal for a medical, dental or financial office. $1,750 - $3,500 per month (depending on space leased) + triple net expenses/utilities/GST. Easy access & handicapped adapted with an elevator. Measurements are approximate. Call listing agent today for a viewing. (id:52811)
RE/MAX Penticton Realty

