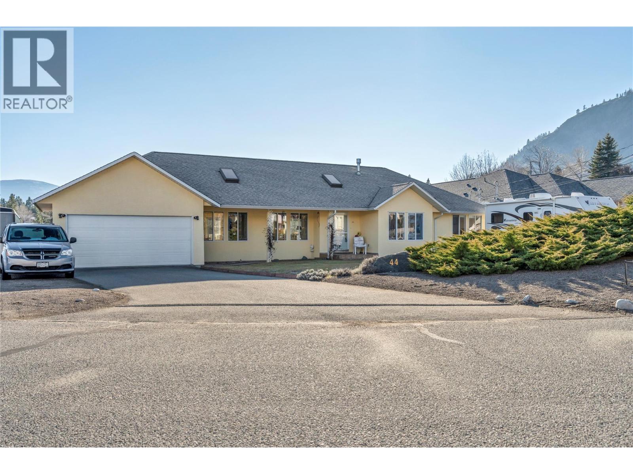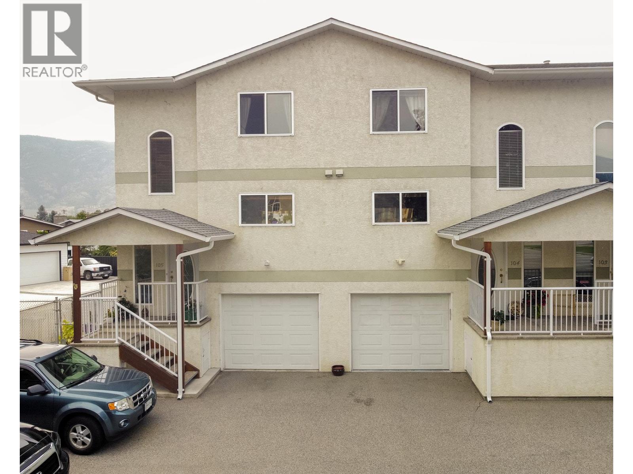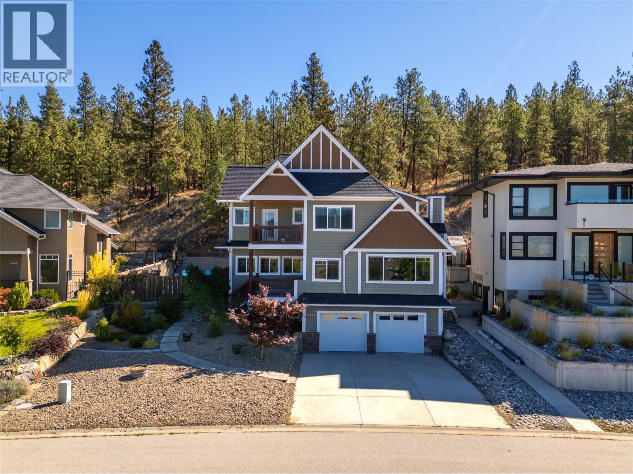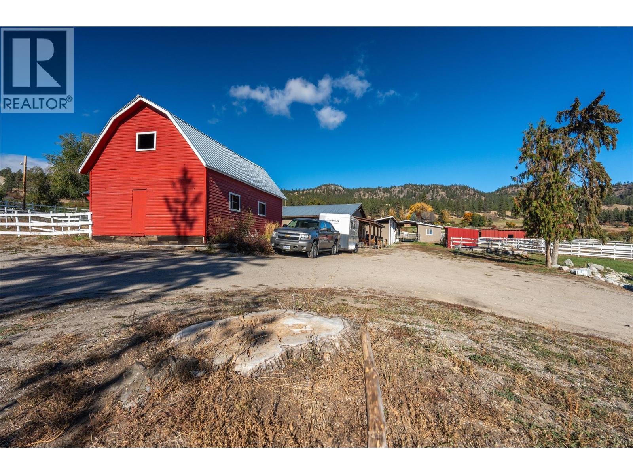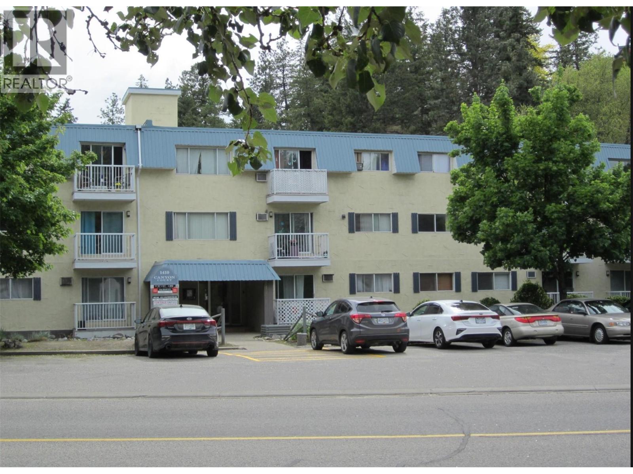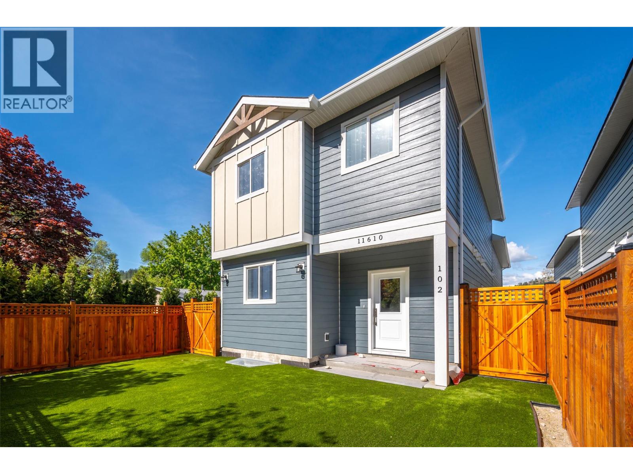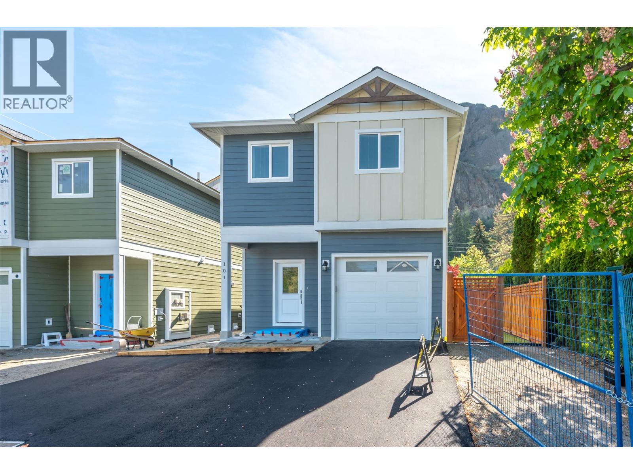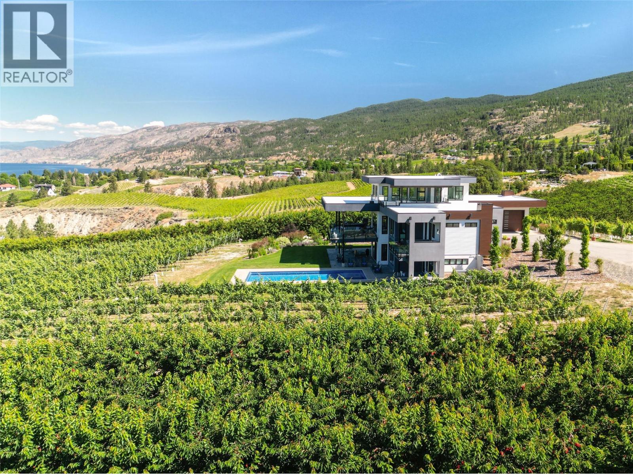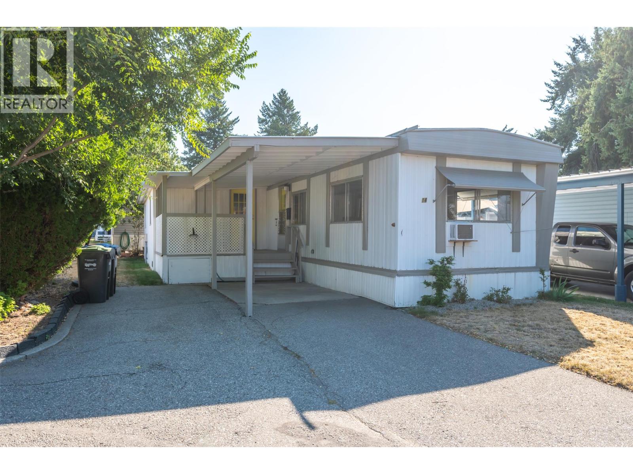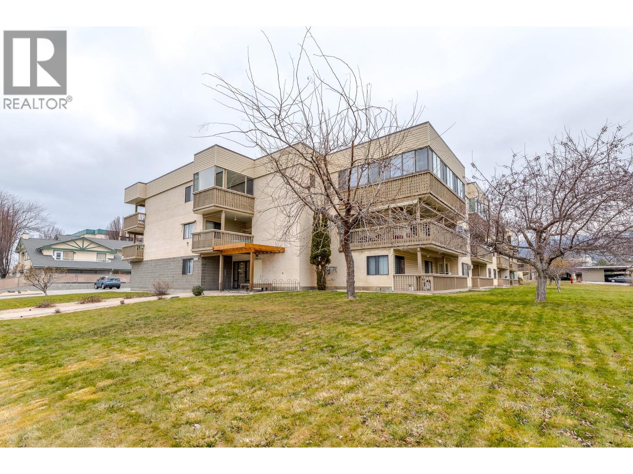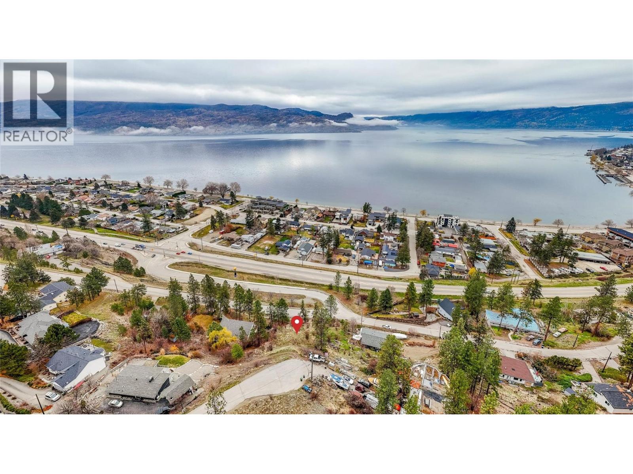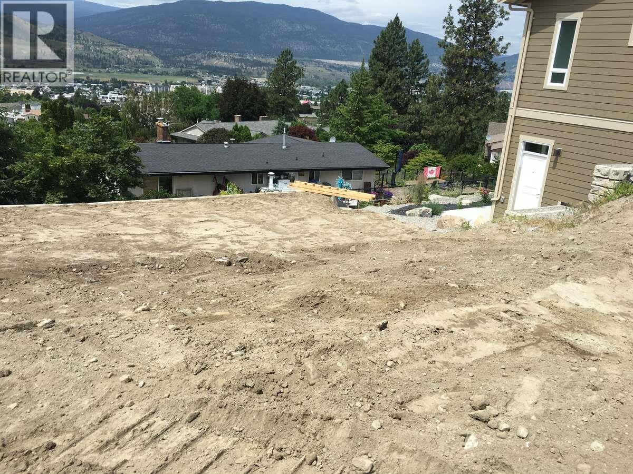Pamela Hanson PREC* | 250-486-1119 (cell) | pamhanson@remax.net
Heather Smith Licensed Realtor | 250-486-7126 (cell) | hsmith@remax.net
1840 Oliver Ranch Road Unit# 44
Okanagan Falls, British Columbia
Welcome to Valleyview Estates in sunny Okanagan Falls! This level-entry rancher offers an ideal layout for families or retirees with 3 bedrooms and 2 bathrooms on the main floor, plus 2 additional bedrooms and bathroom downstairs. The main level features a bright, open living and dining area with vaulted ceilings, a cozy gas fireplace, and patio doors leading to a sun-drenched, south-facing deck with beautiful valley and mountain views. The sunny kitchen includes warm wood cabinetry and a charming breakfast nook with bay window, perfect for enjoying your morning coffee. The primary suite is a relaxing retreat, complete with a spacious ensuite featuring a jetted tub, skylight, and a walk-in closet with convenient laundry. Downstairs, you’ll find two finished bedrooms, a finished bathroom, and a large open space ready for your finishing ideas. This versatile area is ideal for kids, a recreation room, or could easily be converted into an in-law suite to help offset the mortgage. Recent updates include a newer high-efficiency gas furnace and air conditioning for year-round comfort. Outside, the yard has been FireSmarted for added safety and offers a large, flat backyard—perfect for gardening, play, or even a future pool. There’s ample parking for an RV and boat, complete with a sani-dump and 30-amp plug. The oversized double garage provides excellent space for storage, hobbies, or a workshop. Welcome home to this quality family property with room to grow! (id:52811)
Royal LePage Locations West
158 Green Avenue Unit# 105
Penticton, British Columbia
Contingent Listing. Here is your opportunity to own an immaculate townhome in the south end of Penticton. This warm, sunny and inviting 3 bed 3 bath home with approx 1724 square feet of living space on three levels is located near great schools, shopping and Skaha Beach. The main level boasts solid oak hardwood flooring with a bright and open kitchen thru to dining room and living room. The kitchen is set up for the chef in you and has ample counterspace. The upstairs is where you will find the three spacious bedrooms, along with a four piece guest bath. The Primary Bedroom has a spacious walk in closet and a 3 piece ensuite for maximum privacy. Downstairs is a large family room with a Murphy bed, perfect for guests, or turn it into a private media room. Downstairs also has a laundry room with new washer & dryer and access to the garage and sliding doors to your private yard. The neighbourhood is flat and very walkable with transit close by. Family friendly and pets on approval. This is a fantastic package that must be viewed. All measurements are approximate, buyer to verify if deemed important. (id:52811)
Royal LePage Locations West
2478 Evergreen Drive
Penticton, British Columbia
If you’re looking for a move in ready, low maintenance family home, near a great school, and with a pool, then look no further! This 2010 built, 3296sqft home has 5 bedrooms, 4 bathrooms, and an excellent layout. The main floor features spacious open plan design, a huge living and dining room with jatoba cherry hardwood floors, feature gas fireplace, and wall of windows to take in the valley views. The huge dream kitchen was totally redone and expanded in 2021 with massive floor tiles, striking white cabinets and black quartz counters, tons of cupboard and counter space, with a view of the valley out front and perfect sight lines to the back to your pool and deck. The main floor is finished off with a 3 piece bathroom, and a large playroom/ home office/extra bedroom space. Upstairs you will find two spacious kids bedrooms, a huge family bathroom redone in 2021 with the laundry added in for convenience, plus the primary suite with its own updated ensuite featuring a 6’ soaker tub, walk in closet with pax organizers, beautiful views and a private deck to enjoy it from. The lower level of the home has a nicely separated guest bedroom and bathroom, a rec room space, storage, and the mechanical room. The attached double car garage is huge and there’s lots of driveway parking here too. Enjoy the salt water pool with a brand new liner, sit on the private back deck with nature behind, and enjoy living near trails and paths but also walking distance to desirable Wiltse school. (id:52811)
RE/MAX Penticton Realty
15902 Prairie Valley Road
Summerland, British Columbia
5-acre property offers views of Prairie Valley and has trails nearby. The farmhouse features 5 bedrooms and two kitchens. The original farmhouse includes a covered front porch. The main level comprises a living room, kitchen, full bathroom, laundry room, and bedroom. Upstairs has 2 additional bedrooms, while the basement provides storage space and additional crawlspace. Back on the main level through the double arched custom wood doors, there are 2 more bedrooms, a bathroom, a living room with a stone wood-burning fireplace, the additional kitchen, French doors to the deck, and access to the side covered patio. The property is equipped for horses with multiple paddocks, a riding ring, an agility area, and several stables with power and water. The ""Red Barn Ranch"" can generate income through horse boarding or keep all your horses and farm animals and includes a building known as ""The Boot"" which can host events and parties. Also the additional living space could be income generating VRBO for ""country accommodations"" minutes from downtown. The property is within the town limits and provides access to Crown land and riding areas. It is located near Rodeo Grounds, Trans Canada Trail, and within riding distance to wineries and cideries. Contact today for a viewing. All measurements are taken from iGuide. (id:52811)
RE/MAX Orchard Country
1410 Penticton Avenue Unit# 208
Penticton, British Columbia
Welcome to 208–1410 Penticton Avenue in Penticton a great opportunity for first-time home buyers or investors. This 1 bedroom, 1 bathroom condo offers 647 sq ft of functional living space and is located on the second floor of the well-managed Riverbend Apartments. The unit features a spacious bedroom, a practical layout, and ample storage both inside the unit and with a separate storage locker. Shared laundry facilities are available in the building. Residents enjoy secured entry, elevator access, and an indoor pool, while strata fees include water, grounds maintenance, and professional management. Set in a quiet location next to Penticton Creek, this condo offers easy access to walking and biking paths, public transit right outside the building, and close proximity to schools, shopping, and a nearby golf course. The unit includes one designated covered parking stall and ample visitor parking. This building has no age restrictions, allows rentals, and permits pets with strata approval, making it ideal as an investment property or affordable first home. Excellent value in a desirable location — book your showing today. (id:52811)
RE/MAX City Realty
11612 Victoria Road S Unit# 102
Summerland, British Columbia
Brand new two storey half duplex with Basement! 2,326sqft, 4 bed, 4 bath home. Best part is no strata fees and no restrictions! Main floor with open concept living room to kitchen with all new appliances, a 2pc bath, bedroom that can be used as office space or play room etc! Upstairs you will find your primary bedroom with large walk-in closet and 4pc ensuite, 2 bedrooms, another 4pc bath & full laundry room! Private fenced yard with patio and 2 off street parking stalls. Near Dale Meadows sports fields, close to Giants Head Mountain Park, and a short distance to all downtown Summerland has to offer! Property completed and move in ready! Contact listing agent for more! (id:52811)
Royal LePage Locations West
11612 Victoria Road S Unit# 101
Summerland, British Columbia
Brand new half duplex near Giants Head Elementary in Summerland! Two storey, 1,395sqft, 3 bed, 3 bath home. Best part is no strata fees and no restrictions! Main floor with open concept living room to kitchen with all new appliances and a 2pc bath. Upstairs you will find your primary bedroom with large walk-in closer and 4pc ensuite, 2 bedrooms, another 4pc bath & full laundry room! Private fenced yard with patio, single car garage with additional parking stall. Near Dale Meadows sports fields, close to Giants Head Mountain Park, and a short distance to all downtown Summerland has to offer! Property is completed and move in ready! Contact the listing agent to learn more! (id:52811)
Royal LePage Locations West
2805 Aikins Loop
Naramata, British Columbia
2805 Aikins Loop, the landscape seems to arrange itself with intention. From nearly every vantage point, the eye is drawn west toward Okanagan Lake and Summerland, where evening light settles across the water and vineyards. Set on 25 productive acres planted with grapes and cherries, the land is fully irrigated, gently sloped for natural drainage, and designed to work efficiently year after year. The 4,200 sq. ft., 4-bedroom, 4-bathroom residence was thoughtfully positioned to capture those views while prioritizing comfort and energy efficiency. Subtle design details reveal themselves over time: radiant floor heating throughout the home and workshop, a 16.26 kW solar array, upstairs and downstairs laundry, a discreet butler’s pantry, and clean-lined translucent glass railings that keep sightlines open without distraction. Outside, privacy defines the pool and BBQ area, where stamped concrete, open green space, an outdoor shower, and a rough-in for a custom outdoor kitchen create a setting that naturally adapts to both quiet afternoons and larger gatherings. Four distinct balconies—including a roof deck, hot tub deck, BBQ deck, and main kitchen deck—offer different perspectives of the same remarkable setting, each framing the views in its own way. The detached 70’ x 44’ shop mirrors the property’s versatility. Heated concrete flooring supports vehicle lifts and recreational equipment, while dedicated areas accommodate farm operations, storage, and staff facilities, including a washroom and covered outdoor space with natural gas BBQs. This is a property where form, function, and setting align—revealing more the longer you spend taking it in. (id:52811)
Royal LePage Locations West
197 Dauphin Avenue Unit# 14
Penticton, British Columbia
Move-in ready and beautifully renovated, this 2-bedroom, 2-bath singlewide mobile home in Dauphin Mobile Home Park offers stylish comfort in a 55+ community. Featuring brand-new vinyl plank flooring throughout, this home boasts a fully updated kitchen with new cabinets, countertops, deluxe sink, and tile backsplash. Both bathrooms shine with new vanities, fixtures, mirrored medicine cabinets, and Richelieu accessories. Enjoy fresh drywall, paint, trim, closet doors, and hardware in all main areas, plus a new 100-amp electrical panel, hot water tank, lighting, switches, and A/C unit. The exterior also features freshly painted trim, doors, and deck. Pad rental is $790/month. A small pet may be allowed by the landlord, if approved. A must-see home that blends modern upgrades with easy living. (id:52811)
Royal LePage Locations West
1820 Atkinson Street Unit# 307
Penticton, British Columbia
Exceptionally spacious and bright top-floor 1425 SF home with well designed living space, mountain views, & an expansive enclosed sundeck for year round use, w/ opening windows to enjoy fresh summer breezes. Updated throughout with laminate flooring, and featuring a spacious kitchen w/ all stainless steel appliances, an eating nook & loads of cupboard space, you have room to create. Along with an ample dining space for company and friends, and a large bright living room opening to the sundeck w/ an electric fireplace, there is room for everyone to enjoy and be comfortable. Another 8'10 x 12'1 office/den area extends from the living area, creating a functional extra space that could also be used as a 3rd guest room in a pinch & which also accesses the sundeck. A welcoming foyer opens to the hall leading to the comfortable primary suite with large walk-in closet and 3 piece ensuite, a second bedroom, a 4 piece main bath, and an extra dedicated storage room. This light-filled home truly stands out for its incredible space, storage and versatility. A heat pump provides reliable affordable a/c & heat year round, & a dedicated parking stall is included, as well as an additional storage locker outside the unit for those extras. This centrally located 55+ building is close to shopping and amenities and is the perfect place to call home. Come view today! (id:52811)
Skaha Realty Group Inc.
4290 1st Avenue
Peachland, British Columbia
Beautiful 0.49-acre lot in Peachland with an incredible lake view! Build your dream home within walking distance of Okanagan Lake and just a short drive from restaurants, shopping, hiking trails, beaches, and more! (id:52811)
Royal LePage Kelowna Paquette Realty
151 Timberstone Place
Penticton, British Columbia
For more information, please click Brochure button. Build your dream home on this fully serviced, city-view lot located in the prestigious and family-friendly Wiltse neighbourhood of Penticton. Nestled in a quiet cul-de-sac within a recently developed area, this property offers the perfect combination of privacy, natural beauty, and convenience. The lot has been professionally prepared with engineered concrete retaining walls and comes with a custom-designed home plan specifically tailored for this site, which can be used if desired. All major utilities are available at the lot line, including sewer, water, electricity, and natural gas—making it truly ready for development. Enjoy breathtaking panoramic views of the city and surrounding landscape from your future home, while being just minutes away from all essential amenities. Cherry Lane Shopping Centre, Penticton Regional Hospital, schools, parks, and other local conveniences are all within a five-minute drive. This is a rare opportunity to build a custom home in one of Penticton’s most desirable and well-serviced neighbourhoods. Don’t miss out! (id:52811)
Easy List Realty

