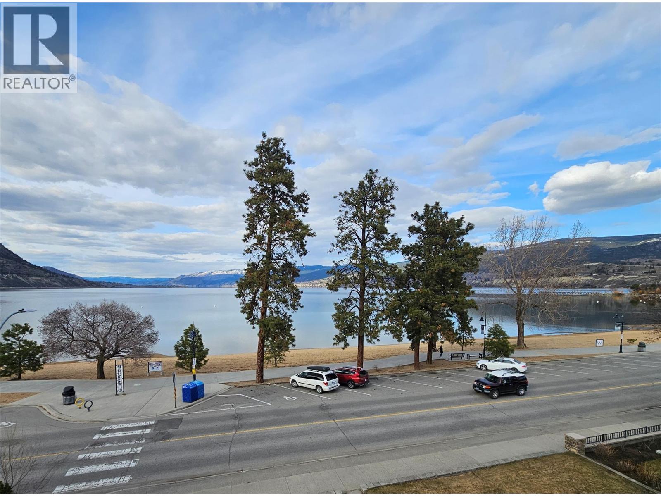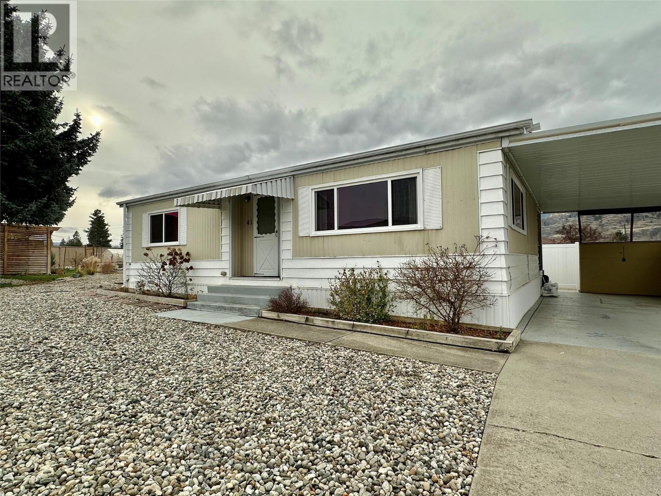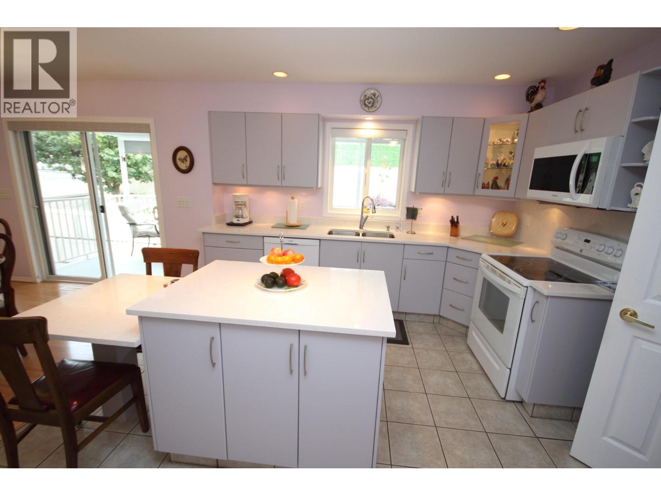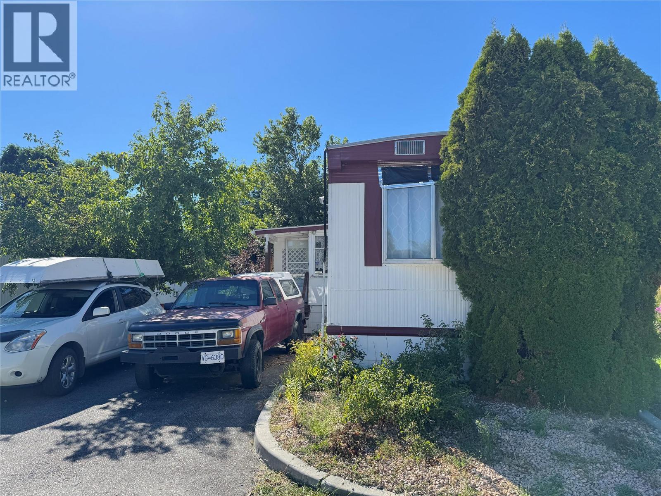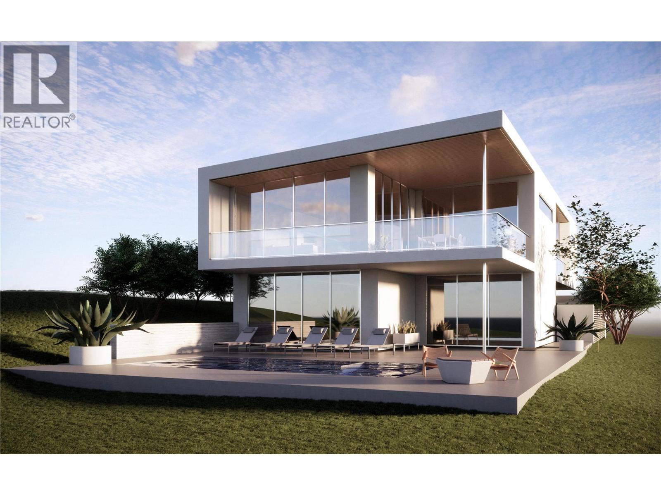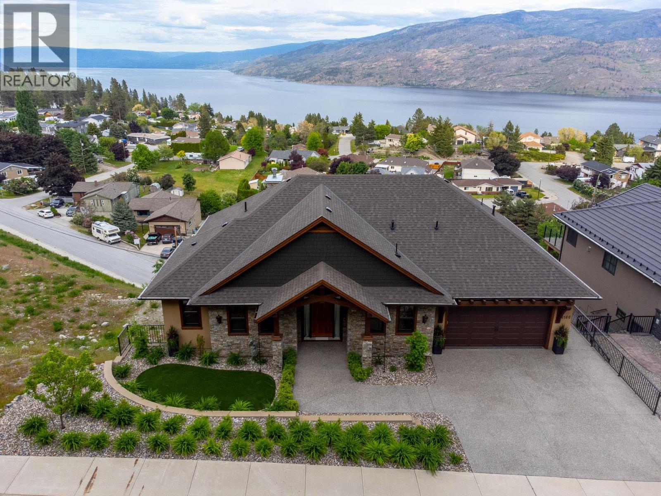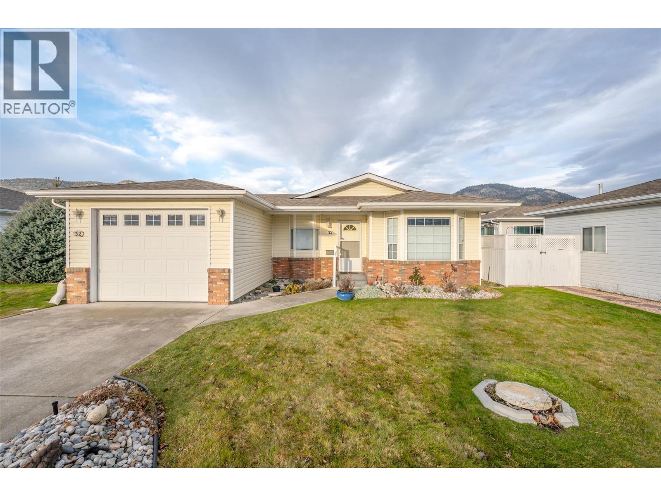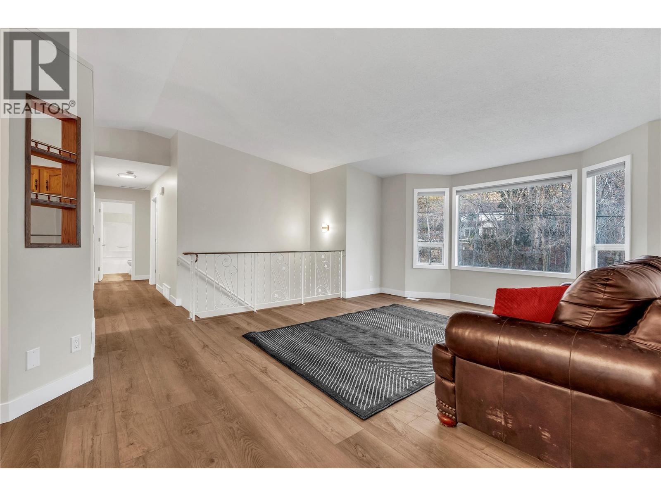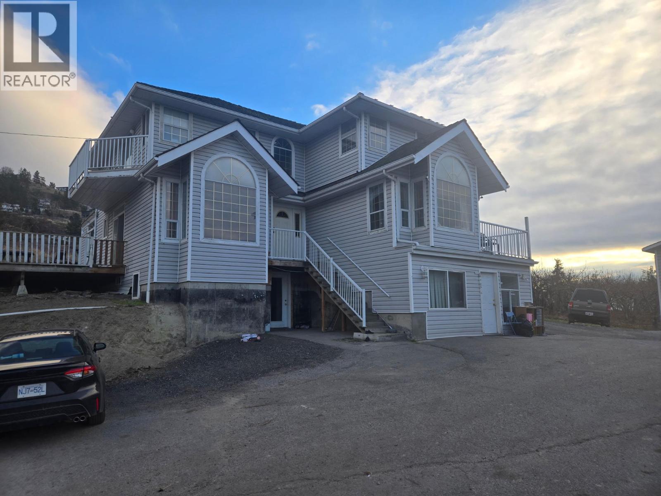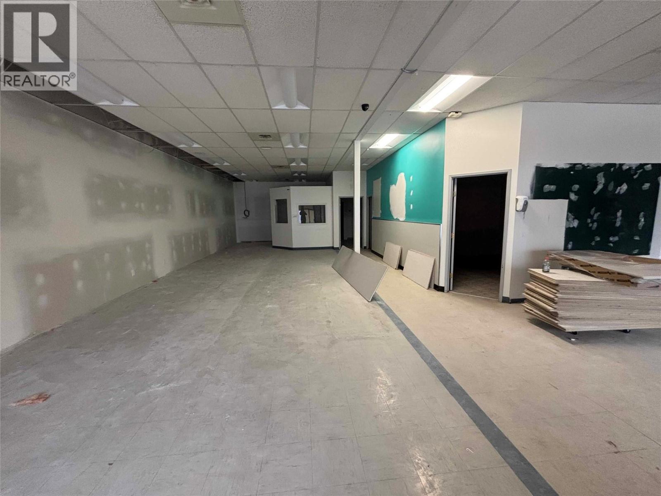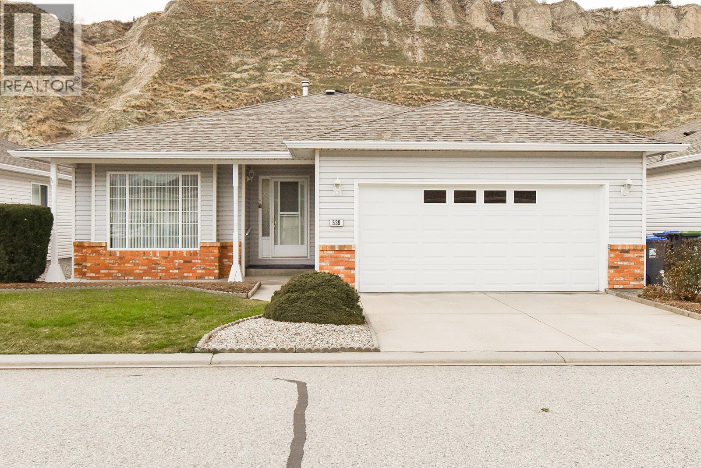Pamela Hanson PREC* | 250-486-1119 (cell) | pamhanson@remax.net
Heather Smith Licensed Realtor | 250-486-7126 (cell) | hsmith@remax.net
578 Lakeshore Drive Unit# 402
Penticton, British Columbia
Wake up, make coffee, sit on deck, stare at lake.....that's the life! Great top floor corner unit overlooking Okanagan Lake. Fully renovated building. Unit is new from studs out. Open floor plan with views from living room, dining room, and kitchen. Bonus views from west facing Primary suite deck. Skylights add extra light to the home. Large kitchen island provides lots of counter space with quartz countertops and extra cupboards below it. Primary suite boasts full bath with walk in shower, and walk in closet. Small, 9 unit strata makes for simple living. (id:52811)
Royal LePage Locations West
6601 Tucelnuit Drive Unit# 41
Oliver, British Columbia
Looking for a cute home in Cherry Grove Estates for retirement or as a winter residence? 2 Bedroom 1 Bathroom, freshly painted and cleaned. Walk-in shower with glass doors. Extra long driveway with room for 3 vehicles. Large yard with 10 x 10 shed. Immediate possession is available. Monthly pad rent is $500 and Cherry Grove offers community amenities like an active clubhouse, billiards, a dining hall, library, shuffleboard, exercise room, and woodworking shop. 55+ community, rentals are not allowed, but a small indoor pet is permitted. All measurements are approximate and should be verified if important. (id:52811)
Royal LePage South Country
957 Morningstar Road
Oliver, British Columbia
Meticulously maintained R2000 home with original owners. This immaculate 3-bedroom, 3-bath home shows pride of ownership throughout, offering open-concept living with a cozy gas fireplace and bright bay window. The kitchen is a cook’s dream with quartz countertops, a large island, walk-in pantry, under-cabinet lighting, and custom spice rack pull-outs. The spacious primary suite includes a walk-in closet, walk-in shower with bench, and access to a private patio wired for a hot tub, complete with built-in speakers. The lower level offers excellent suite potential with a separate entrance, gas fireplace, kitchenette, and a full workshop with shelving and workbench. The low-maintenance backyard is perfect for entertaining with a covered deck, built-in speakers, and privacy blinds. The double garage and extended driveway provide ample parking for an RV or boat with hookup. Additional highlights include new A/C, quartz updates, large laundry room, tall comfort-height toilets, central vac, water softener, underground irrigation, and storage shed. Located on a quiet cul-de-sac close to shopping, schools, restaurants, and Fairview Mountain Golf Course. (id:52811)
RE/MAX Wine Capital Realty
8712 Steuart Street Unit# 19
Summerland, British Columbia
This 3 bedroom, 1 bathroom, single wide mobile home is situated on one of the best bays in Summokan Park. Offering a spacious yard with mature landscaping and roadway access from two sides of the property, it makes accessibility a dream. There is room for 2 vehicles to park at the front and roadway guest parking at the back. The home is well maintained with covered patio and storage room and offers forced air with its exterior heating/cooling unit. The park is well maintained with a very reasonable $550 monthly pad rent, it is limited to 2 owner/occupants aged 55+ and 2 pets are allowed with a maximum of 15"" at the shoulder. Sorry no rentals allowed. Bring your vision and call this home! (id:52811)
Parker Real Estate
715 Westminster Avenue E
Penticton, British Columbia
Welcome to Grandview Terraces, a luxury development by Agave Homes, set in a premium and tranquil location. These future residences are just steps from the renowned and scenic KVR Trail, and are within easy walking distance of Penticton’s vibrant downtown amenities, including restaurants, craft breweries, shops, and the Farmers’ Market. With the sandy beaches of Okanagan Lake just down Vancouver Hill, a true beachside lifestyle is at your doorstep. Inspired by Southern California architecture, the homes emphasize a seamless connection between indoor and outdoor living, featuring clean modern lines, expansive windows, sun-filled open spaces, and thoughtfully designed terraces ideal for entertaining and relaxing. Warm, natural materials and contemporary finishes evoke a coastal elegance that complements the Okanagan climate and landscape. Each purchased lot will feature a home exclusively designed and built by Agave Homes, ensuring a cohesive and boutique community. Luxury elements include an elevator, a wine room, an outdoor kitchen, a pool, a rooftop deck, and low-maintenance landscaping, allowing owners to fully embrace an elevated, lock-and-leave Okanagan lifestyle. Meticulous attention is given not only to the design of each individual residence, but also to the thoughtful orientation and relationship between neighbouring homes. Don’t miss this rare opportunity to become part of an exceptional & thoughtfully curated neighbourhood. All measurements are approximate. Price is lot only. (id:52811)
Engel & Volkers South Okanagan
6166 Seymoure Avenue
Peachland, British Columbia
TODAYS pricing!! Over the top build quality with class, rich decor, soaring cedar beam ceilings and lavish finishings and elevator! Extremely rare and unobstructed views from Summerland to Kelowna on a peaceful cul de sac street. At over 4000 sq. ft. this home shows skilled craftsmanship and quality design. Maple hardwood floors, Kettle Valley Granite feature walls up and down and luxuriously decorated throughout. Enter into the main floor through an impressive 8 ft. solid hardwood door and be welcomed by the stunning lake views from the wall of wood windows in every room. Soaring 15 ft vaulted ceilings, Gourmet custom kitchen off the dining room is complete with never used and WIFI controlled S/S Thermador appliance package including gas range with pot filler, granite counters, corner pantry, soft close cabinets and numerous windows for picturesque mountain and lake views. Ease of access from the living room & kitchen to the massive concrete stamped deck with natural gas BBQ hookups. Primary suite and second bedroom/office on main floor, 5-piece ensuite and spacious walk-in closet. Take the elevator downstairs to be greeted with unobstructed views, massive deck, another primary bedroom suite, full kitchen/wet bar (minus range), 2nd laundry set, high ceilings, spacious recreation room with stone wall huge gas fireplace. Canada's best waterfront strip and shops/dining is minutes away and with suite, there's room for the whole family. Suspended slab, 24"" concrete build quality. (id:52811)
RE/MAX Kelowna
32 Kingfisher Drive
Penticton, British Columbia
Welcome to Redwing Resort, an exceptional retirement community. This well-priced ranch-style home is located on the highly desired Kingfisher Street and offers an excellent floor plan. The nearly 1,200 sq. ft. interior features a lovely living area, formal dining room, and one bedroom plus a den with a four-piece bathroom. The home boasts a large private yard perfect for enjoying the Okanagan weather, a spacious single-car garage, and additional driveway parking. Redwing is a 40+ community that offers RV parking and welcomes one dog and indoor cats. Minimum three-month rentals are permitted, and the maintenance fee includes lawn care. The clubhouse features a full kitchen, ample dining space, pool tables, and shuffleboard. Please note the lease runs to 2036. This listing is contingent on final probate and Redwing Resort’s first right of refusal. All measurements are approximate and should be verified by the buyer. Please call listing agent for more information. (id:52811)
Royal LePage Locations West
901 Newton Drive
Penticton, British Columbia
Escape to your private 1.8-acre sanctuary in the breathtaking West Bench countryside. Tucked away for ultimate serenity and seclusion, this rare gem offers endless potential for hobby farming, equestrian dreams, avid gardening, or simply embracing tranquil rural living. With sweeping vistas of Penticton city lights, the lush valley, shimmering lake, and majestic mountains, every day feels like a retreat. Main Residence: Spanning 2,192 sq ft, this move-in-ready family home blends functionality with charm. Expansive windows flood the space with natural light and frame panoramic east-facing views that will captivate you year-round. The thoughtful floor plan places two spacious bedrooms on the main level for easy living, while two more reside on the lower level—perfect for growing families, guests, or home offices. In excellent condition yet brimming with customization opportunities, update to your heart's desire and make it uniquely yours. Secondary Suite: A standout feature is the separate 1-bedroom residence, meticulously maintained with generous room proportions, a tasteful neutral palette, and an expansive deck showcasing those same jaw-dropping views. Ideal for extended family, rental income, or a private guest quarters. Below, a massive walk-out basement provides abundant storage for all your needs. Whether you're seeking peace, privacy, or a multi-generational compound, this property delivers unmatched value in a one-of-a-kind setting. (id:52811)
Exp Realty
7111 Peach Orchard Road
Summerland, British Columbia
Welcome to 7111 Peach Orchard Road, a welcoming family home set in the heart of Summerland. Positioned on a spacious corner lot bordering the sought-after Lower Town area, this property strikes a perfect balance between peaceful, rural surroundings and everyday convenience. Close to schools and Okanagan Lake, this location suits families and outdoor enthusiasts alike. With Peach Orchard Beach just down the hill and Giant’s Head Mountain Park to the west, you’re ideally placed to enjoy everything Summerland has to offer. The home provides 2,507 sq ft of total living space, including a 1,147 sq ft non-conforming one-bedroom suite on the main floor - ideal for extended family or guests. Upstairs, the bright main living area features an open layout where the living room, dining area, and kitchen connect fluidly, leading onto a generous deck that is perfect for entertaining or unwinding. The primary bedroom includes a walk-in closet and a two-piece ensuite, complemented by two additional bedrooms and a fully renovated four-piece bathroom. Outside, there’s ample parking for vehicles and recreational gear, along with plenty of yard space for gardening, play, or simply enjoying the quiet setting. Whether you’re walking the dogs at Sun-Oka Beach, wine tasting at Dirty Laundry, hiking Giant’s Head Mountain, or visiting Summerland Sweets and the Ornamental Gardens, this prime Okanagan location is the ideal place to call home. Contact your Realtor® or the Listing Advisor to book your showing. All msmts approx. (id:52811)
Engel & Volkers South Okanagan
2885 Valleyview Road
Penticton, British Columbia
INVESTOR ALERT! Rare opportunity to own 6.34 acres of agricultural land within city limits. This diverse property offers a mix of farming, residential, and hobby activities, with a steady revenue of $11,000 per month. Enjoy breathtaking views of Skaha Lake and the airport. Approximately 5 acres are planted with a variety of cherry trees, including Centennial, Christina, Staccato, and Skeena, providing excellent agricultural opportunities. Newly prepared plantable areas offer space for personal hobbies or expanding farming operations. The main residence, built in 1996, spans 4,300 sqft and offers great potential with some TLC. Additional income potential can be found in the second home and newly built rental suites. With a prime location and flexibility for commercial and personal use, this property is a rare find for investors. Call listing agent today for a viewing. (id:52811)
RE/MAX Penticton Realty
3042 Skaha Lake Road
Penticton, British Columbia
3042 Skaha Lake Road in Penticton, BC, offers a 2,100 square foot retail space situated on a high-traffic roadway with excellent visibility. The property features ample on-site parking to accommodate customers and staff. The unit is equipped with its own gas and power meters, providing independent utility management. Heating and cooling are supplied via two rooftop heat/cool units, ensuring climate control within the space. The layout includes two washrooms, a lunchroom sink, and two back entrance doors for convenient access. The retail unit also has two storefront entrance doors and two separate electrical panels with 100-amp capacity each, supporting various business needs. This space is suitable for retail operations requiring high visibility, accessibility, and independent utility infrastructure. (id:52811)
Macdonald Realty
539 Red Wing Drive
Penticton, British Columbia
Contingent on Redwing Resorts Right of First Refusal. This spacious 3 bed 2 bath rancher in Redwing Resorts is a great way to get into an easy Okanagan lifestyle. Redwing Resorts is a vibrant resort style 40+ community that affords you beach access, a private dock, a massive clubhouse on the beach & RV parking (limited). Perfect for entertaining friends and family, or just enjoying the day at the beach yourself. This home greets you with a nice sized family room with the adjacent dining room. The well-appointed kitchen has stainless steel appliances and is open to a second sitting/family area with a gas fireplace to take the chill off in winter. A private covered deck is just off the second sitting room, a peaceful place to relax with a book or take full advantage of the Okanagan summers and entertain with your friends and family. The spacious Primary bedroom has a walk-in closet and a well-appointed three piece ensuite. The second guest office/den/craft room or a great space for your visiting guests. Laundry room has access to the spacious two car garage. Newer roof, furnace & hot water tank really add to the overall package here. Call your Agent to view! Red Wing Resorts is a First Nations Leasehold development. Lease paid til June 2036. Property is in a geotechnical area. (id:52811)
Royal LePage Locations West

