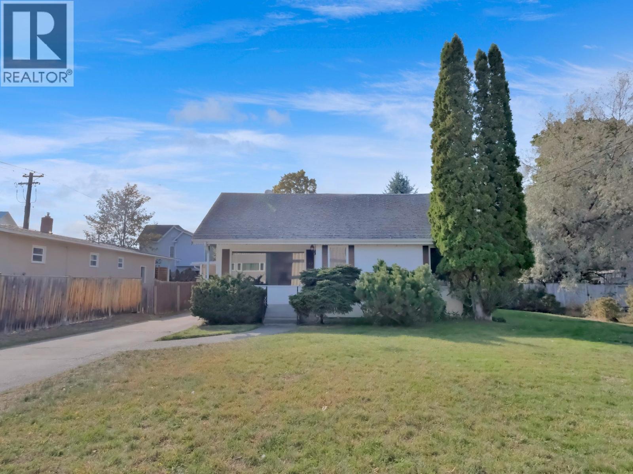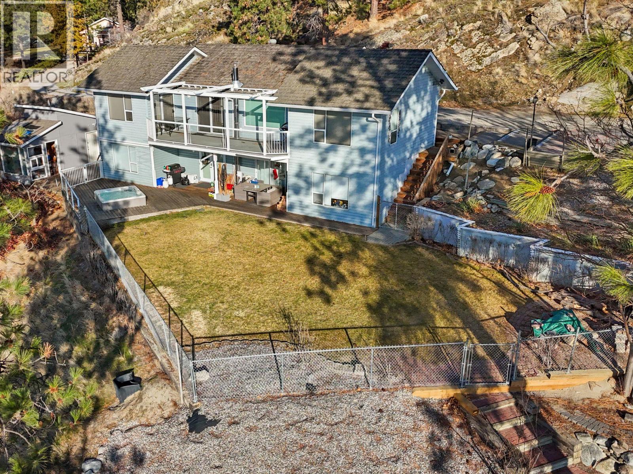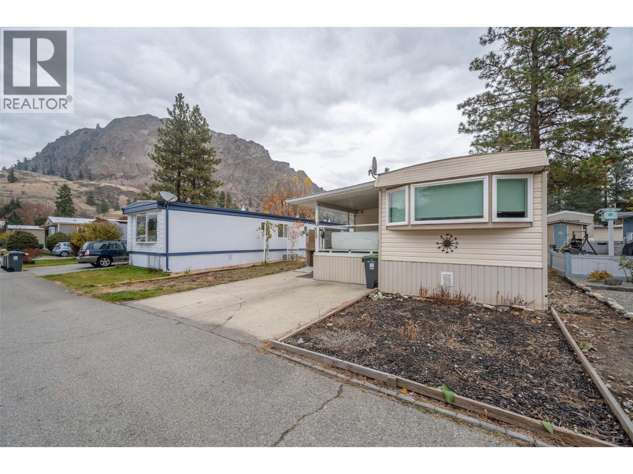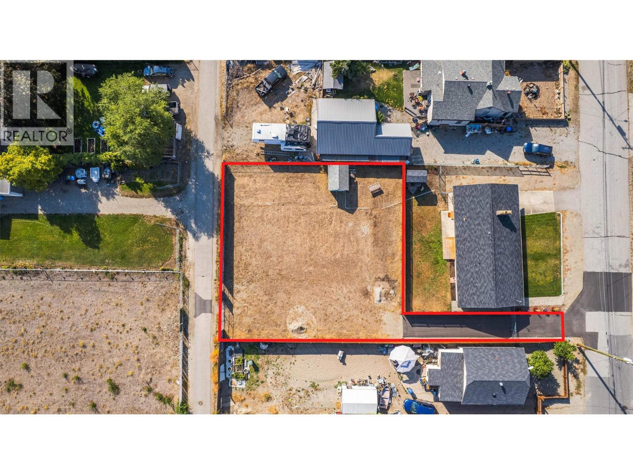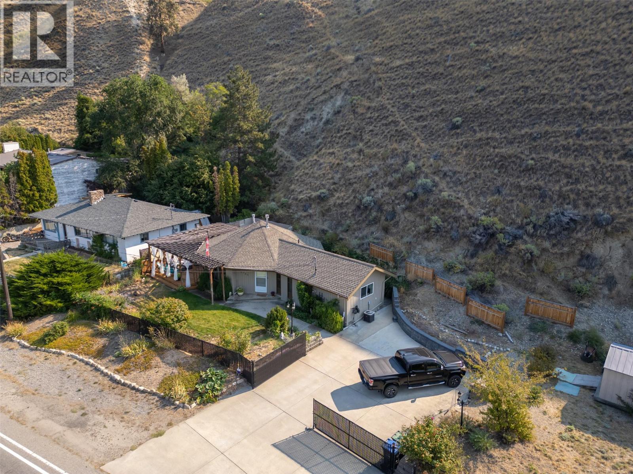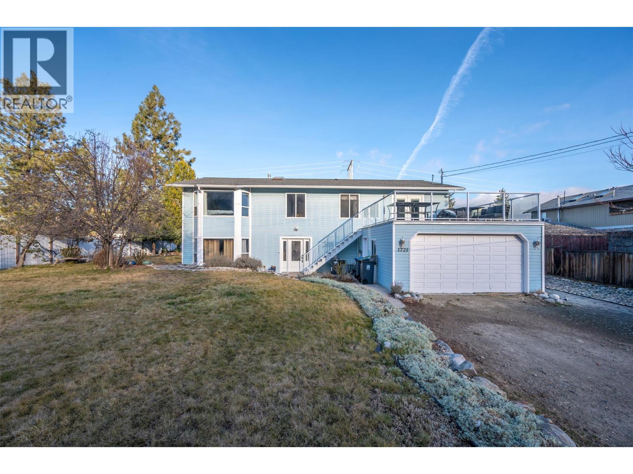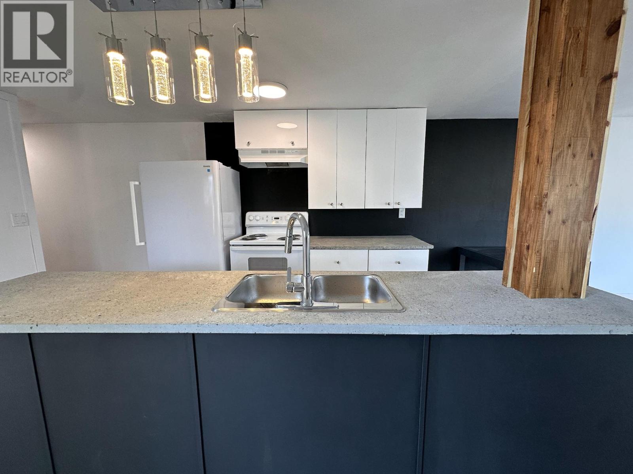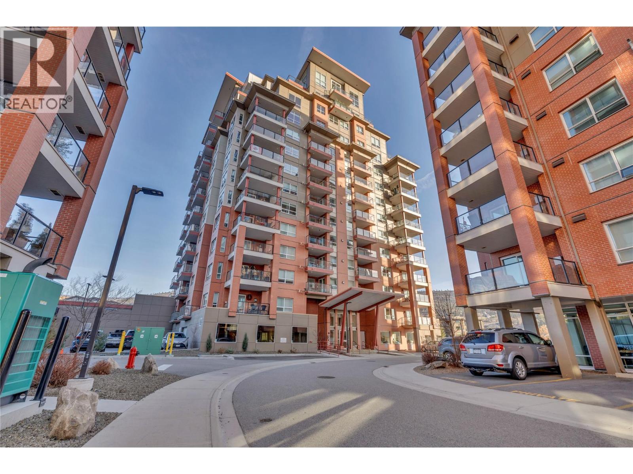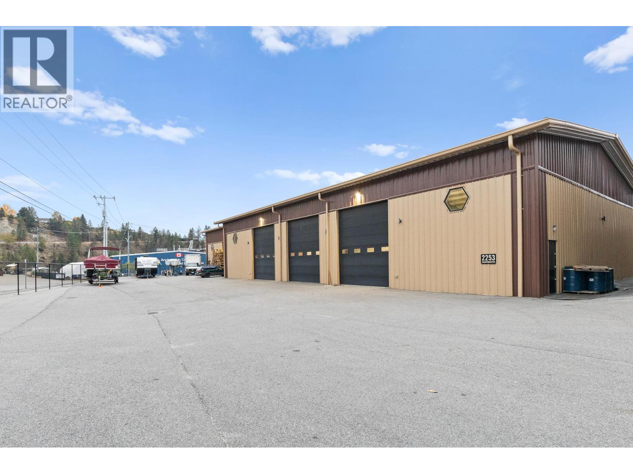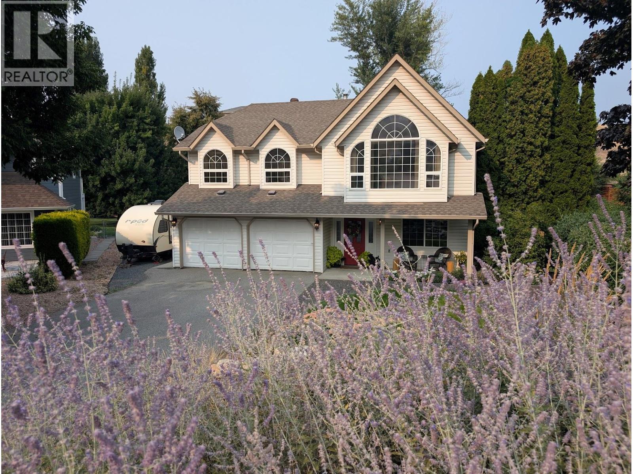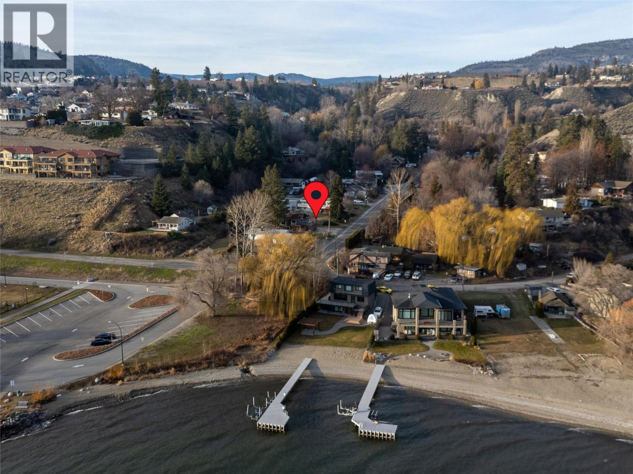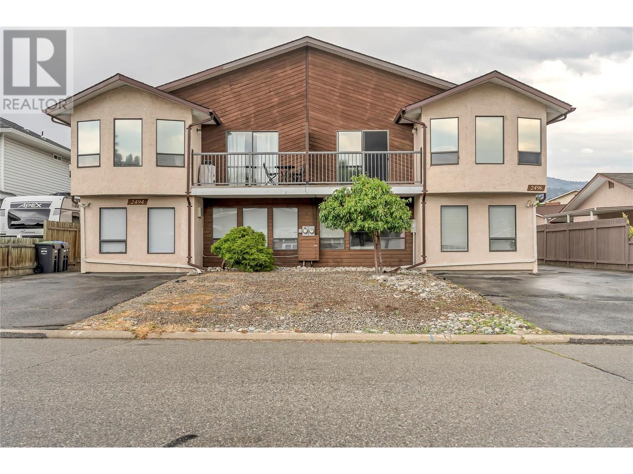Pamela Hanson PREC* | 250-486-1119 (cell) | pamhanson@remax.net
Heather Smith Licensed Realtor | 250-486-7126 (cell) | hsmith@remax.net
312 Scott Avenue
Penticton, British Columbia
First time offered for sale in 60 years! Pride of ownership shows in this solid 5-bedroom, 2-bathroom home measuring over 2,500 sq. ft. There’s incredible potential here for a family to update and make it their own. The main floor features a spacious living room with a wood-burning fireplace, a large kitchen and dining area, and two comfortable bedrooms. Upstairs you’ll find two additional bedrooms (or a bedroom/den combination) along with a full 4-piece bathroom. The basement is partially finished with another bedroom, a cozy rec room with a second fireplace, and a utility/storage area. Set on a generous 12,400 sq. ft. lot with rear lane access, this property also presents excellent redevelopment potential—ideal for a future 6–8 unit project (buyer to confirm with the City). A rare opportunity in a sought-after area. Quick possession available. (id:52811)
Chamberlain Property Group
133 Eagle Ridge Road
Okanagan Falls, British Columbia
Elevated Lake Living with Income Potential! Perched above Skaha Lake on a peaceful no thru road, this stunning 4bed, 4bath Rancher commands unobstructed panoramic views of the lake & mountains from nearly every room. Recently renovated with over $90K in upgrades, this 2,359 SF home delivers exceptional value just 10 min south of Penticton. The heart of the home features open concept living & dining with a dramatic wall of west facing windows that flood the space with natural light & showcase those spectacular views. The kitchen offers an eat up breakfast bar & flows seamlessly to an expansive deck, your front row seat for Okanagan sunsets. The primary bdrm is a true sanctuary with lake views, walk-in closet, & 3pc ensuite, plus a 2nd bdrm & 4pc main bath complete this level. The daylight walk out lower level features a fully independent 2bd + den, 2bth suite with its own entrance & breathtaking lake vistas. With separate HVAC systems for climate control & utility separation, this suite is ideal for short-term rental income (Airbnb-friendly as your principal residence), long-term rental, or multi-generational living. The landscaped, fenced yard includes a hot tub, covered patio, workshop/storage shed, & ample parking, all designed to maximize the views & outdoor living so desirable. Total sq.ft. calculations are based on the exterior dimensions of the building at each floor level & inc. all interior walls & must be verified by the buyer if deemed important. (id:52811)
Chamberlain Property Group
4505 Mclean Creek Road Unit# C15
Okanagan Falls, British Columbia
This spacious unit offers some significant updates, over 1200 square feet but requires some TLC. Updates of this home include updated windows, updated furnace and central air conditioning, wheelchair accessible washroom and newly certified electrical. Located in a quiet, well managed mobile home park in Okanagan Falls, BC. This mobile home park is 55+ and does allow 1 pet with approval. Check out the virtual tour online and book your private viewing today. (id:52811)
Royal LePage Locations West
5845 Okanagan Street
Oliver, British Columbia
RARE BUILDING LOT in the Town of Oliver! This large 0.22acre flat lot is fully fenced with new asphalt driveway & gate access off Okanagan Street, and additional gate access off the paved back alley. Two access points provide flexibility to build your dream home, dream garage or income-generating fourplex. All services are at the lot line and ready to bring your ideas to life. Amazing mountain views and prime location close to schools, shopping, recreation and town amenities. You are just minutes from countless wineries, two renowned golf courses, Tucelnuit Lake & beach, Area 27 racetrack & hiking trails. Only 20 minutes to Osoyoos or 30 minutes to Penticton. Not ready to build yet? Buy now and hold onto this investment until you’re ready. This large lot offers many building options such as a modern rancher, two-story family home, full basement home with a suite, or duplex/fourplex for income potential. This is a RARE opportunity to purchase a residential lot right in the heart of Wine Country. Don’t miss your chance, call today! GST applicable. (id:52811)
RE/MAX Wine Capital Realty
4744 Lakeside Road
Penticton, British Columbia
Welcome to your private oasis on 0.54 acres just steps from Skaha Lake! Only minutes from town and a short stroll to the water, this meticulously maintained rancher with a brand new furnace offers 2 bedrooms and 2 bathrooms, showcasing true pride of ownership! Inside, you’ll love the gorgeous, vaulted ceilings and a wall of windows that flood the home with natural light. The large kitchen and dining area with stainless steel appliances is perfect for hosting family and friends. While the gas fireplace and hardwood parquet floors add warmth and charm throughout the home. The spacious primary suite features a 3-piece ensuite, and the second bedroom is a perfect flex space, complete with a murphy bed for guests or a home office. Outside is a private oasis with a gorgeous pergola providing privacy and shade to the large composite deck, creating an inviting setting for gatherings or quiet evenings! The front and side yards are the perfect space to play or have a large garden! Ample driveway space provides easy parking for vehicles, guests, and summer toys. BONUS: Lake access is right across the road—launch your paddleboard or kayak in under a minute! This one-of-a-kind home combines comfort, privacy, and an unbeatable location near Skaha Lake—truly a rare find! (id:52811)
RE/MAX Penticton Realty
1721 Wallis Road
Okanagan Falls, British Columbia
A rare opportunity to own a spacious family home on a 0.46 acre lot with General Industrial zoning, opening the door to serious flexibility and potential future income options. This 4 bedroom + den, 4 bathroom home offers a thoughtful layout with over 1400 sq/ft per floor, providing room for growing families, multi-generational living, or those wanting space to work and operate from home. The main level features 3 bedrooms, two separate living rooms, and the bonus of east and west facing decks, giving you sun and shade throughout the day. Downstairs, you’ll find a 1-bedroom in-law suite, perfect for extended family, guests, or extra income potential. Outside, enjoy a large front yard and a fully fenced backyard, complete with an above-ground swimming pool and pergola, a perfect setup for summer entertaining and family fun. Additional highlights include a 2 car garage plus a home gym space with a sauna included in the sale, making this property an incredible lifestyle package with long-term versatility. A unique property with space, comfort, and zoning that sets it apart — book your showing and explore the possibilities. (id:52811)
Exp Realty
3999 Skaha Lake Road Unit# 34
Penticton, British Columbia
Newly updated 2 bedroom, 1 bathroom mobile in heart of Sun Leisure! New roof, underbelly, deck, wiring (with Silver Label), plumbing, interior flooring, moldings, doors as well as some of the windows. The bathroom and kitchen were renovated with new appliances. It has been freshly painted throughout so all you need to do is move right in. The outdoor space has set up for your privacy with a fenced yard and landscaping. Crush has been added for your 2 car driveway. Enjoy your little piece of heaven here is the Okanagan close to Skaha Lake. Call 778-931-2226 for a private viewing (id:52811)
RE/MAX Penticton Realty
3362 Skaha Lake Road Unit# 203
Penticton, British Columbia
Welcome to Skaha Lake Towers – the lowest and best priced unit in this development for investors and buyers alike. This unit is in a modern steel-and-concrete building less than two years old and ideally located just a few blocks from Skaha Lake, beaches, and nearby parks. This thoughtfully designed 2-bedroom, 2-bathroom plus den home offers comfortable living space with a desirable south-facing layout. The bright, open-concept floor plan is perfect for both everyday living and entertaining, featuring a spacious kitchen with a large island and generous cabinetry. Large windows and outdoor spaces allow you to take in beautiful views. Two decks extend your living area, including one with a natural gas BBQ hookup—ideal for relaxing or dining outdoors. Additional features include a cozy gas fireplace, gas on-demand hot water, and efficient forced-air heating and cooling. Each unit comes complete with a dedicated parking stall, storage locker, window coverings, and all six appliances. Enjoy the convenience of walking to the lake, beaches, restaurants, and parks, with schools and shopping just minutes away. This is low-maintenance, modern living in one of Penticton’s most desirable locations. (id:52811)
RE/MAX Orchard Country
2253 Dartmouth Road
Penticton, British Columbia
FOR LEASE – 9,080 SF INDUSTRIAL WAREHOUSE | PENTICTON, BC -2253 Dartmouth Road | Fully Fenced | 4 Grade Doors | Newly Built | M1 General Industrial. A high-quality industrial facility offering secure yard space, excellent loading options, and modern construction. Positioned in one of Penticton’s most functional industrial areas, this property is ideal for companies needing efficient workflow, strong power capacity, and reliable access for vehicles and equipment.Lot Size0.589 acres (25,657 SF) – fully paved, fenced, and gated. ConstructionNewer steel frame, metal siding, concrete slab. Ceiling Height 20–22 feet - Power 400 AMP, 3-phase, Heating Gas-fired suspended industrial heaters Loading 4 grade-level roll-up doors (14' x 16') -Washrooms Two 2-piece washrooms ParkingSecure on-site parking with yard functionality. 1. Clear-Span Layout for Maximum Flexibility. No interior columns. The open floorplate supports fabrication, assembly, racking systems, warehousing, and high-volume industrial operations without workflow constraints. Refrigerated cold space can be included. • Contractor shops and service companies • Equipment or fleet storage and dispatch • Manufacturing and light fabrication • Distribution and wholesale operations • Storage, warehousing, and inventory management • Household repair trades • Call centres or business support services (id:52811)
Business Finders Canada
6107 Tavender Court
Summerland, British Columbia
This fantastic 4 bedroom plus den home rests on a quiet cul de sac and has been beautifully updated to create an ideal family property that is move-in ready. Enjoy the bright kitchen that features quartz countertops and a large island, stainless steel appliances, custom cabinetry, backsplash and lighting. The floor plan is intuitive with main floor living above which includes three bedrooms on one level, including a beautiful primary bedroom with ensuite bath and walk-in closet, spacious dining/living room with vaulted ceilings and cozy den off of kitchen. The ground floor level offers a den/office, family room with wet bar, laundry room and additional bedroom and full bathroom...ideal for guests or your growing family. Attached double car garage, updated a/c and hot water heater. Fresh paint, trim, crown molding, and exquisite millwork throughout the home. The yard is beautifully landscaped and fully fenced, ideal for pets and kids, and also has a chicken coop, raised garden beds and storage shed. Location is fantastic: close to award-winning wineries, hiking/biking trails and in the school bus catchment for Trout Creek Elementary School. Please contact your preferred agent to book your private viewing. (id:52811)
Royal LePage Parkside Rlty Sml
5713 Peach Orchard Road
Summerland, British Columbia
CLICK TO VIEW VIDEO: Imagine starting your mornings with a short walk to the beach and ending your evenings taking in peaceful lake views from home. Welcome to 5713 Peach Orchard Road, located in Lower Town, one of Summerland’s most desirable and walkable neighbourhoods. This 0.178-acre residential building lot presents an exceptional opportunity to design and build a custom home that captures the essence of Okanagan living. The lot is flat, fully serviced at the lot line, and well suited for a thoughtfully designed residence with inviting outdoor living spaces. With the right design, a future build can take advantage of beautiful lake views, enhancing both lifestyle and long-term value. Mere steps on foot from the beach, park and boat launch; this location encourages an active, relaxed way of life. Morning swims, beach days, and sunset strolls become part of your everyday routine. Lower Town offers a rare blend of charm and convenience, close to local wineries, farm stands, trails and all that makes Summerland such a vibrant community. Whether you’re planning a full-time residence or a lifestyle-focused retreat, this is a location that truly delivers. (id:52811)
Exp Realty
2494 Cornwall Drive
Penticton, British Columbia
An exceptional opportunity awaits in Penticton! This full duplex at 2494 & 2496 Cornwall Drive is now for sale, offering incredible flexibility for investors, large or multi-generational families, or buyers looking to live in one unit while renting out the other. The property includes two separately addressed units. 2494 Cornwall Dr: A spacious 6-bedroom, 3-bathroom layout perfect for larger families or higher rental income potential. 2496 Cornwall Dr: A well-designed 3-bedroom, 3-bathroom unit ideal for comfortable family living or a steady rental stream. Each unit features its own entrance, private yard, driveway, and laundry, ensuring privacy and independence. With bright living spaces, functional layouts, and a great location, this property offers both lifestyle and investment appeal. Nestled in a quiet, family-friendly neighborhood, this duplex is just minutes from schools, parks, shopping, and transit. (id:52811)
Chamberlain Property Group

