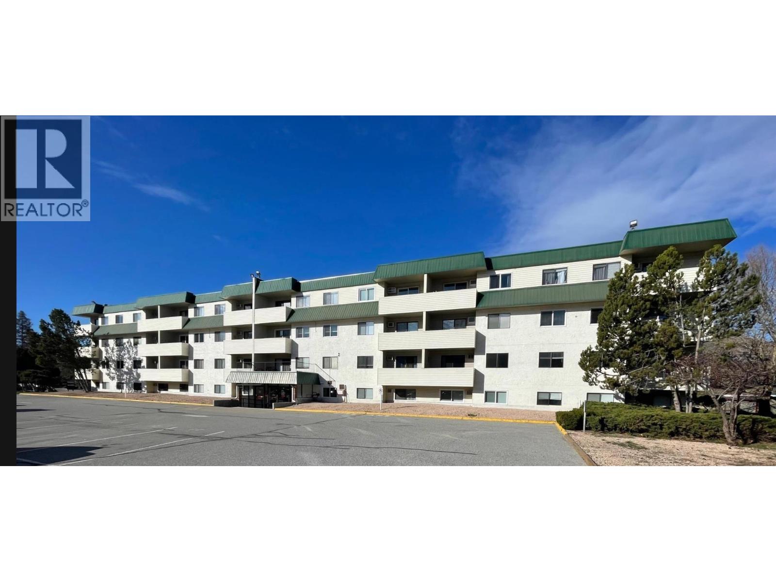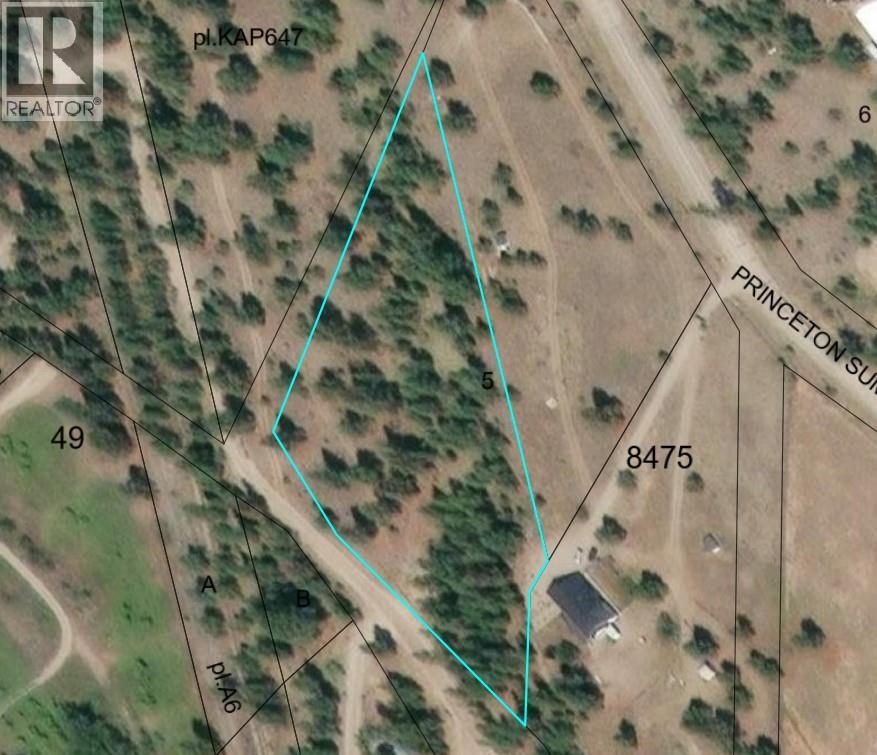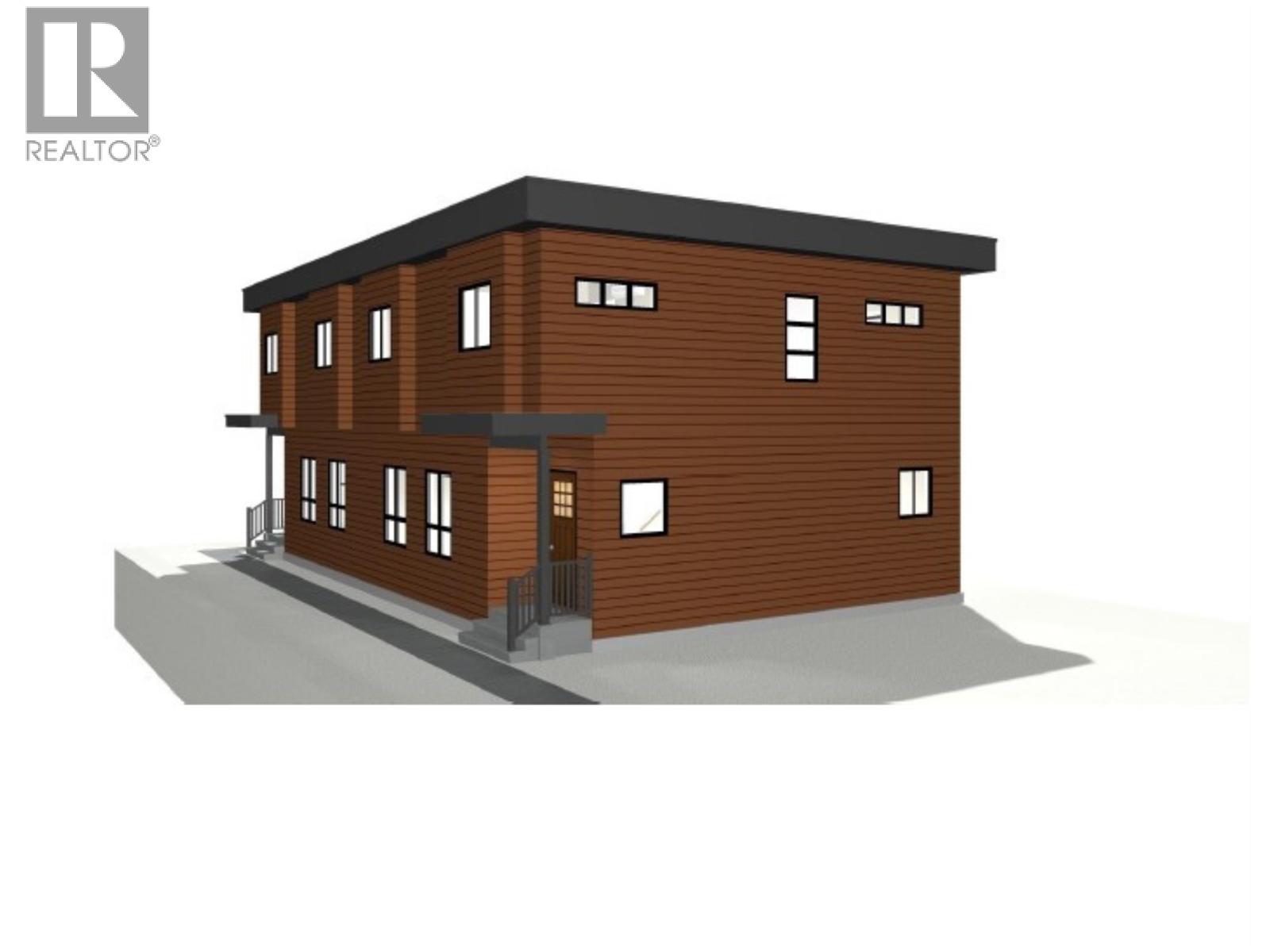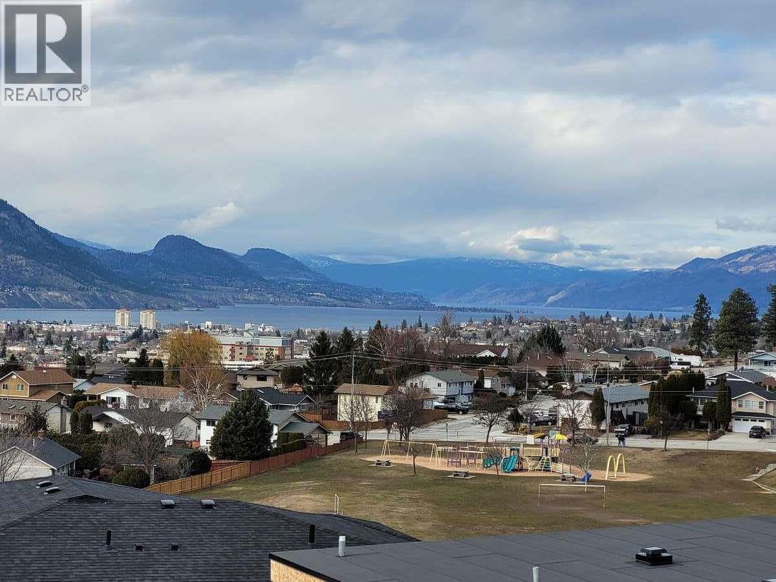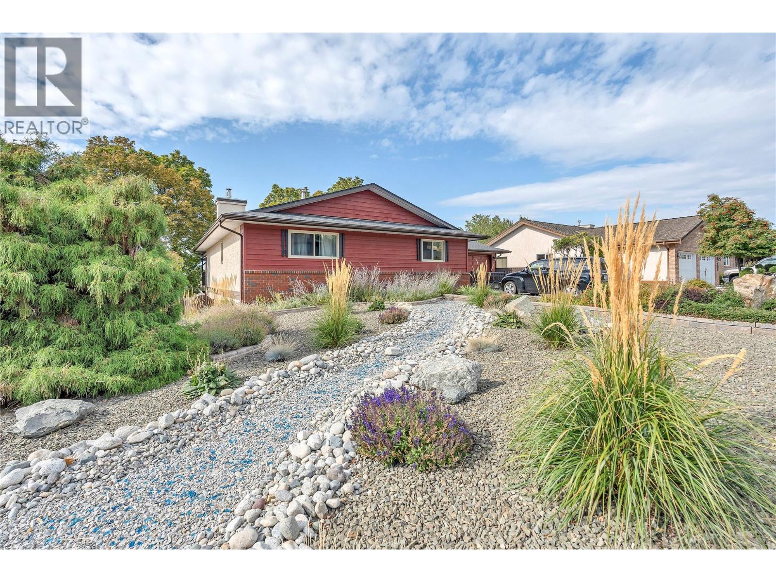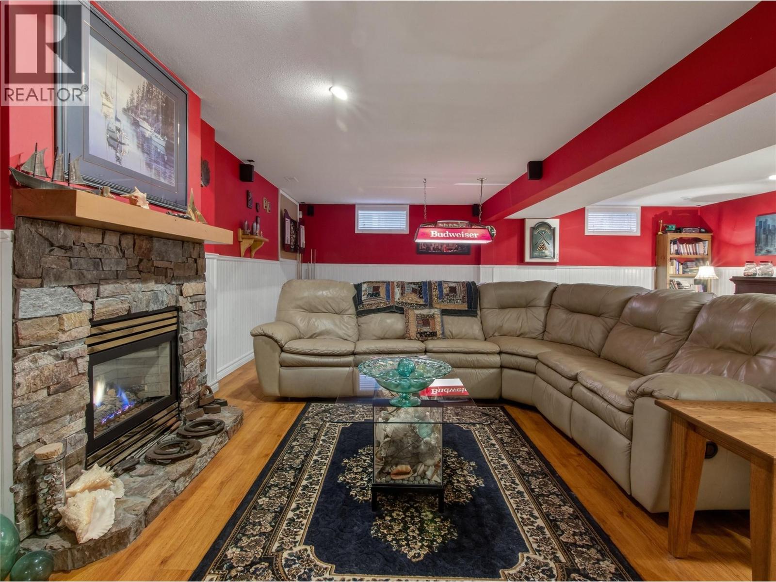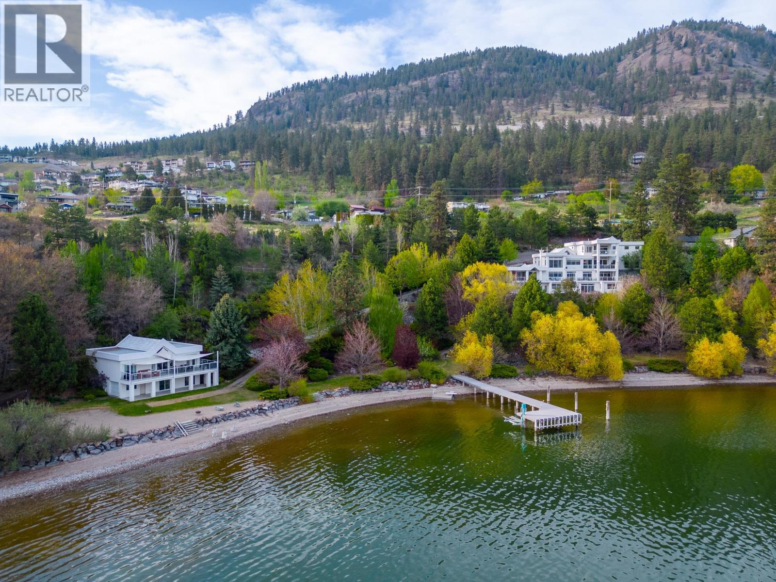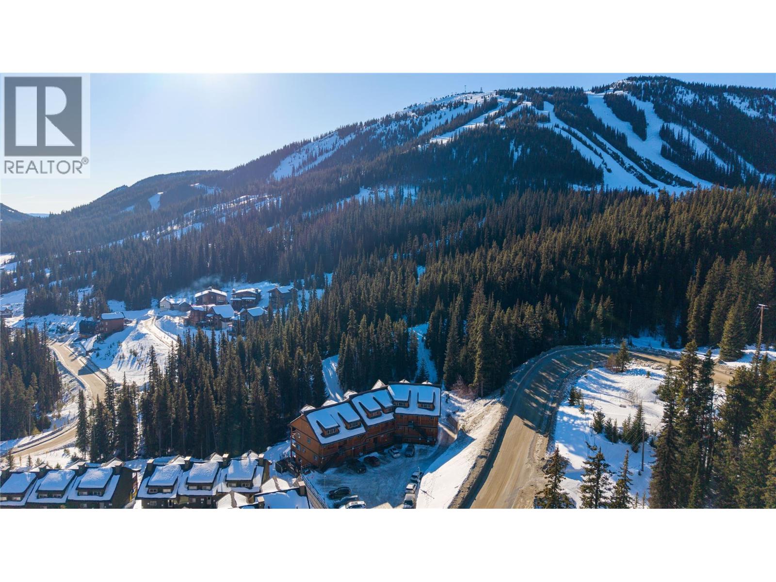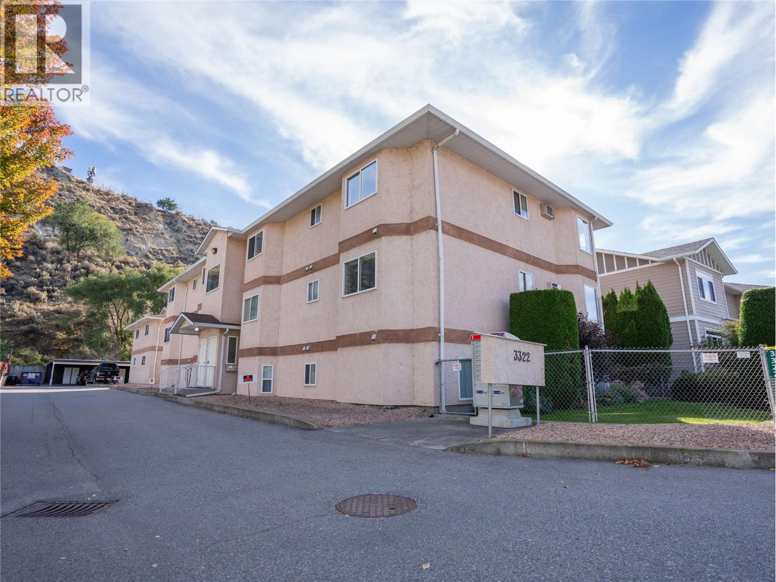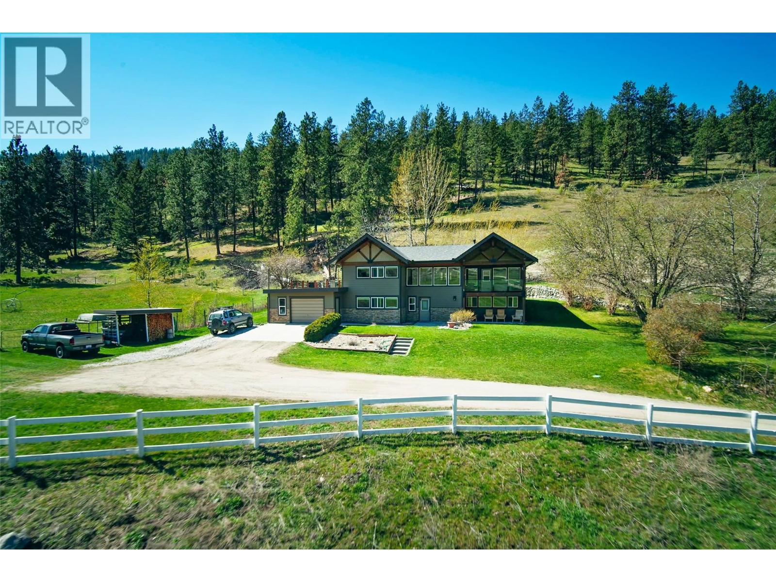Pamela Hanson PREC* | 250-486-1119 (cell) | pamhanson@remax.net
Heather Smith Licensed Realtor | 250-486-7126 (cell) | hsmith@remax.net
150 Skaha Place Unit# 213
Penticton, British Columbia
Welcome to Unit 213 at 150 Skaha Place—a cozy and well-located 2 bedroom, 1 bathroom condo just steps from beautiful Skaha Lake and Park. This southwest-corner home enjoys peaceful views of the Oxbow, where you can often watch ducks, geese, and local wildlife right from your private deck. The functional layout features a bright open living area with large sliding glass doors, a charming wood-burning fireplace, two comfortable bedrooms, and a 4-piece bathroom. This building offers secure entry and convenient on-site laundry, and is ideally situated close to shopping, transit, and easy access to the Channel Parkway for quick travel around town. Enjoy some of Penticton’s best outdoor amenities just one block away—sandy beaches, shaded park space, tennis courts, volleyball courts, and picturesque lakefront walkways. With a manageable down payment, ownership here can be more affordable than renting a similar two-bedroom unit, making this an excellent opportunity for first-time buyers, investors, or those seeking a comfortable year-round or seasonal home. Some photos are virtually staged to help show the potential with future updates or renovations. Long term rentals only - No pets - All ages welcome! (id:52811)
RE/MAX City Realty
32 Deans Road
Summerland, British Columbia
Build your dream home on this private parcel 8 minutes from downtown Summerland. 2.50+ acre parcel situated on a no through road, near the school bus route, easy access to the Trans Canada/KVR trail for all your recreational needs. Property is fenced, secondary suites allowed. Call today to view and start your build today. (id:52811)
RE/MAX Orchard Country
11815 Grant Avenue Unit# 102
Summerland, British Columbia
Introducing this stylish half duplex in the heart of Summerland—a brand new, under-construction strata home offering modern comfort and convenience. Spanning 1,485 sqft across two storeys, this thoughtfully designed residence features a ductless heat pump system for efficient heating and cooling. The main floor boasts an open-concept layout with living, dining, and kitchen areas plus a 2-piece bath—perfect for everyday living and entertaining. Upstairs, you'll find the primary bedroom with a private 3-piece ensuite, two additional bedrooms, a 4-piece bath, and laundry conveniently located on the same floor. 4ft crawl space creates room for lots of extra storage! With a $225/month strata fee, one parking stall, and pet-friendly bylaws (with restrictions), this property offers low-maintenance living just minutes from downtown Summerland, schools, and parks. No age restrictions make it ideal for a range of buyers—don’t miss out on this exciting opportunity! Property is under construction with estimated completion Winter 2025. Contact the listing agent for details! BONUS - the seller is offering a $10K credit for all closing costs! Contact the listing agent for details! (id:52811)
Royal LePage Locations West
133 Timberstone Place
Penticton, British Columbia
For more information, please click Brochure button. Discover the perfect canvas for your lifestyle on one of the final remaining view lots in Penticton’s highly coveted Wiltse neighbourhood. This exceptional property offers an unobstructed, panoramic vista of the city lights and the shimmering waters of Okanagan Lake, ensuring your future home is anchored by one of the most stunning backdrops in the valley. Positioned directly across from Wiltse Elementary, this prime location offers a unique lifestyle of ease and peace of mind. Imagine watching your children walk safely to school or play in the expansive park fields right from the comfort of your living room window. Key Property Highlights: Expansive Dual-Street Access: The property spans from Timberstone all the way down to Balsam, offering rare architectural flexibility and multiple access points for your creative vision Shovel-Ready Potential: This site has been previously approved for a potential 5-bedroom, 3,800 sq. ft. custom home. Prime Proximity: Enjoy living just minutes away from world-class hiking at Skaha Bluffs, the sandy beaches of Skaha Lake, and the renowned wineries and dining of the South Okanagan. Lots of this caliber in such a central, family-friendly location are increasingly rare. Don't miss your chance to secure the last premier view lot in the area. One-of-a-kind opportunity, do not miss out! (id:52811)
Easy List Realty
198 Westview Drive
Penticton, British Columbia
Nestled on a premier corner lot in a highly sought-after location, this well-maintained rancher with a daylight basement offers impressive curb appeal and exceptional versatility. With 4+ bedrooms and 3 bathrooms, this thoughtfully designed home easily accommodates families of all sizes, ages, and lifestyles. The main level showcases a bright, open, and timeless layout designed for convenient single-level living. Three bedrooms anchor the floor plan, including a generous primary suite with a walk-in closet and 4-piece ensuite. The large, functional kitchen with a sit-up island flows seamlessly into the living room, creating an inviting space for both everyday living and entertaining. From the dining area, step out to a partially covered 400+ sq. ft. deck that extends the living area outdoors, offering excellent exposure—perfect for relaxation and gatherings. The impressive lower level maximizes functionality with abundant windows and backyard access. This bright, welcoming space includes a large recreation and family room, a 4-piece bath, an additional bedroom, and a versatile flex area with exterior access, complemented by ample storage to complete this wonderful space. Outside, the fully fenced yard provides a private retreat enhanced by mature trees and low-maintenance landscaping—ideal for those who love outdoor enjoyment without the upkeep. A double garage and expansive flat driveway provide ample parking for any size recreational vehicle and multiple vehicles. (id:52811)
Chamberlain Property Group
109 Green Avenue E
Penticton, British Columbia
Welcome to this wonderful family home offering comfort, space, and privacy. Featuring 4 bedrooms and 2 bathrooms, this home is designed to accommodate growing families and effortless entertaining. The main living area is filled with natural light, highlighted by beautiful bay windows that create a bright and welcoming atmosphere. Downstairs, enjoy a spacious recreation room complete with a pool table and bar, perfect for hosting gatherings or relaxing evenings. The lower level also includes an additional bedroom and bathroom, ideal for guests or teens. Peace of mind comes with recent upgrades including a new furnace, heat pump, eavestroughs, and hot water tank, while the roof is only five years old. Step outside to your private backyard retreat, featuring underground irrigation, a year-round hot tub, a striking wall water feature that shines in the summer months, and a convenient framed shed for added storage. A fantastic opportunity to own a well-maintained home that blends functionality, comfort, and lifestyle. Detailed Geotechnical Area (id:52811)
Exp Realty
11716 Prairie Valley Road
Summerland, British Columbia
First-time buyer or looking to downsize but keep your outdoor space? This charming, well-built 2-bedroom, 1-bathroom home offers the perfect blend of character, comfort, and outdoor space. The interior feels open and refreshed, with a layout that makes the most of every square foot. Set on a generous lot, there's plenty of room to grow—whether you're thinking of expanding the home, adding a garage, or building a carriage house. Located just minutes from downtown Summerland, you’ll enjoy easy access to shops, restaurants, and local amenities. An affordable opportunity packed with potential—this property is a smart investment with incredible value! (id:52811)
Royal LePage Locations West
Angell
5205 Buchanan Road
Peachland, British Columbia
Extraordinary lakeshore generational estate offering over 500 feet of level beachfront on 2.17 acres of private, park-like grounds. Architecturally designed 8,300 square feet main residence with eight bedrooms and seven bathrooms, offering panoramic lake views from nearly every room. Featuring a Tuscan-inspired private theatre, games lounge, fitness room, and light maple kitchen with island, dual Sub-Zero refrigerators, and floor-to-ceiling windows capturing spectacular lake views. Four levels with generous decks, panoramic vistas from nearly every room, and a luxurious 800 square foot top-floor primary suite. Glass-enclosed entertaining wing with full butler’s kitchen, plus a private in-law/guest suite. At the water’s edge, a detached 1,638 square foot five bedroom, two bathroom beach house offers ideal guest accommodation with extensive storage for water toys. A charming rustic log lakefront cabin retreat tucked among the trees completes this exceptional property. Mature landscaping, expansive lawns, walking trails, multiple ponds, and a dramatic feature rock waterfall create a true resort setting. Pile-driven dock with lift, beach volleyball, and unobstructed 180-degree lake, valley, and mountain views. Ideally located just minutes to the Okanagan Connector and West Kelowna. A rare signature offering and the ultimate expression of Okanagan lakeshore living. (id:52811)
Sotheby's International Realty Canada
1271 Apex Mountain Road Unit# 306
Penticton, British Columbia
True Ski-In/Ski-Out Living at Apex Mountain Resort Welcome to this beautifully furnished TOP FLOOR, CORNER UNIT, 3-bedroom, 2-bathroom townhome with loft offering true ski-in/ski-out access at Apex Mountain Resort at the Silver Bullet Inn. Located on the Strayhorse Trail just off Grandfather's Trail, you can step outside and ski directly to the lifts while enjoying a quiet, treed setting. Offered fully furnished and turnkey, this property is ideal as a family vacation home, an income-generating investment, or both, with excellent rental demand when not in use. The main level features two bedrooms, a full bathroom, and an open-concept kitchen, dining, and living area. Timber accents, a cozy gas fireplace, and a wall of windows create a warm mountain feel, while sliding doors open to a spacious deck for apres ski relaxation. The upper level includes a generous loft for a second living space or extra sleeping, plus a large, bright primary bedroom with ample space. Ski directly down to the village or you can easily walk as the village is a 5-minute walk away. You are also just steps from the kids’ favourite sledding hill and a short drive to the Nickel Plate Nordic Centre, cross-country skiing, and snowshoe trails. A turnkey Apex property offering the ultimate winter lifestyle. Call today—this won’t last long. (id:52811)
RE/MAX Orchard Country
3322 South Main Street Unit# 7
Penticton, British Columbia
Perfectly positioned in the quiet back corner of the complex, this spacious 1,162 sq.ft. ground-floor unit offers peace and privacy—tucked away from South Main Street with only one neighbor above. Enjoy your own private garden space just off the kitchen, plus a dedicated front patio/porch area perfect for relaxing or entertaining. Inside, you'll find newer stainless steel appliances, durable laminate flooring throughout, two large bedrooms, and two full bathrooms. The generous eat-in kitchen is ideal for family meals or casual get-togethers. Bonus features include two dedicated parking spots—one covered—with tons of extra storage right in front of your covered space. This pet-friendly complex welcomes all ages and is ideal for any stage of life. Walk to everything: just minutes to Skaha Park and Beach, the marina, and the Dragonboat Pub to the south; or head north to South Main Market, Skaha Lake Elementary, Princess Margaret High School, the Seniors Centre, and popular pickleball courts. A fantastic home in an unbeatable location! (id:52811)
Royal LePage Locations West
20412 Garnet Valley Road
Summerland, British Columbia
Welcome to Sunkiss Acres, a private 17+ acre oasis tucked into the scenic yet conveniently located Garnet Valley of Summerland. This turnkey property pairs peaceful rural living with versatility and income potential, featuring a beautifully renovated home, a massive 220-powered workshop, and a mature Haskap berry operation—plus the ability to build a secondary residence. The home blends modern farmhouse style with comfortable elegance and is completely move-in ready. Bright, airy interiors, tasteful finishes, and spa-inspired bathrooms create a welcoming retreat, while expansive outdoor living spaces and a sprawling deck make entertaining effortless. End your days relaxing by the fire after enjoying everything the property has to offer. Approximately 12 acres are well suited for recreation, horses, motorsports, or outdoor pursuits, with a naturally level area behind the home offering excellent potential for paddocks, a riding track, or future development. The established Haskap berries help keep property taxes low and provide attractive income potential—farm them yourself, lease them out or convert the land back to pasture. Flexible agricultural zoning also supports a variety of agri-tourism uses, including dry camping. All of this is set in beautiful Summerland, offering small-town charm with easy access to Penticton and West Kelowna. The drone footage and walkthrough are impressive, but this is a property you truly need to experience in person. (id:52811)
RE/MAX Kelowna
20412 Garnet Valley Road
Summerland, British Columbia
Welcome to Sunkiss Acres, a private 17+ acre oasis tucked into the scenic yet conveniently located Garnet Valley of Summerland. This turnkey property pairs peaceful rural living with versatility and income potential, featuring a beautifully renovated home, a massive 220-powered workshop, and a mature Haskap berry operation—plus the ability to build a secondary residence. The home blends modern farmhouse style with comfortable elegance and is completely move-in ready. Bright, airy interiors, tasteful finishes, and spa-inspired bathrooms create a welcoming retreat, while expansive outdoor living spaces and a sprawling deck make entertaining effortless. End your days relaxing by the fire after enjoying everything the property has to offer. Approximately 12 acres are well suited for recreation, horses, motorsports, or outdoor pursuits, with a naturally level area behind the home offering excellent potential for paddocks, a riding track, or future development. The established Haskap berries help keep property taxes low and provide attractive income potential—farm them yourself, lease them out or convert the land back to pasture. Flexible agricultural zoning also supports a variety of agri-tourism uses, including dry camping. All of this is set in beautiful Summerland, offering small-town charm with easy access to Penticton and West Kelowna. The drone footage and walkthrough are impressive, but this is a property you truly need to experience in person. (id:52811)
RE/MAX Kelowna

