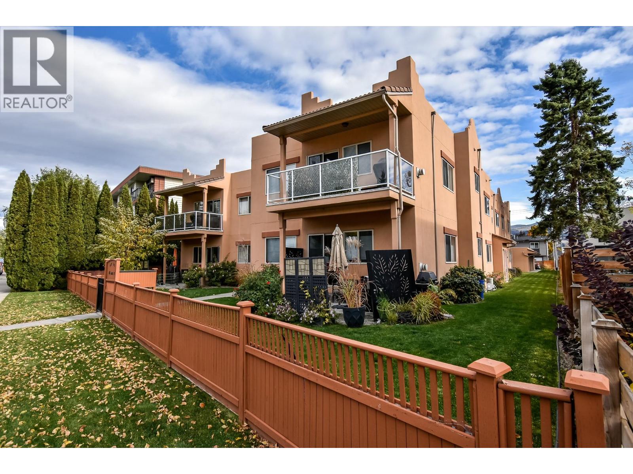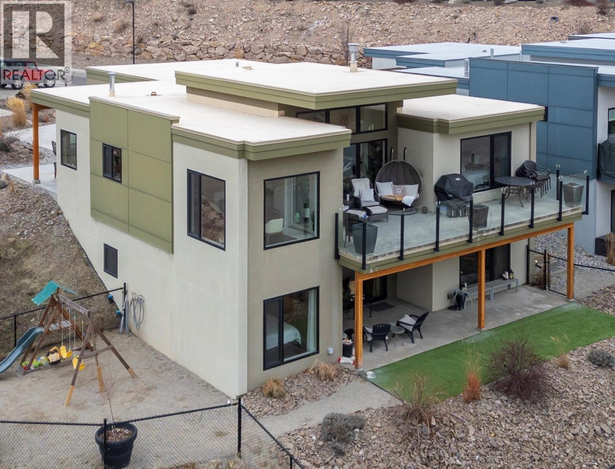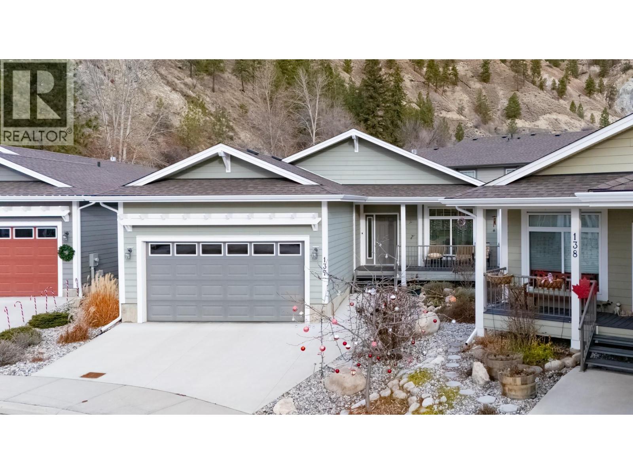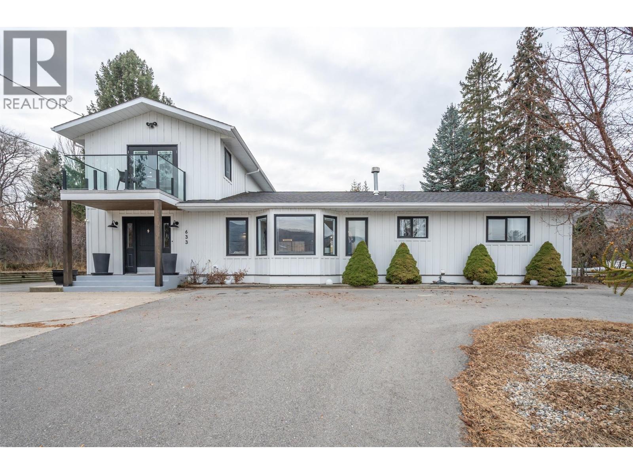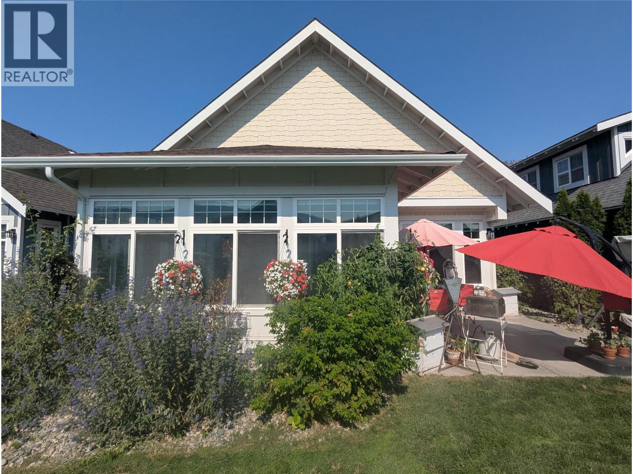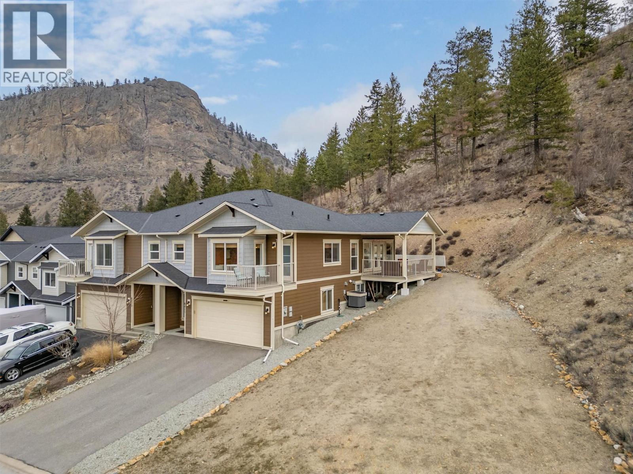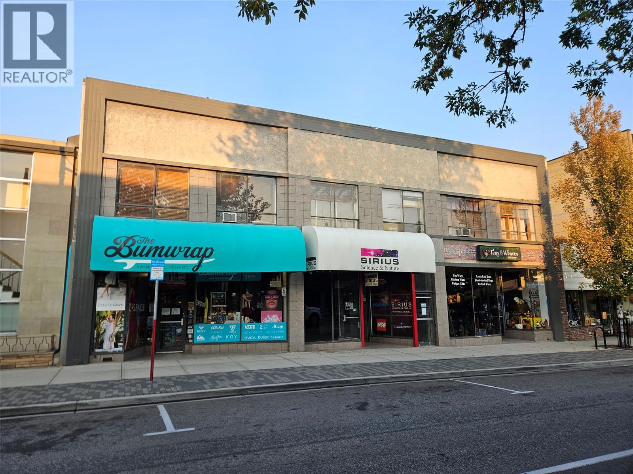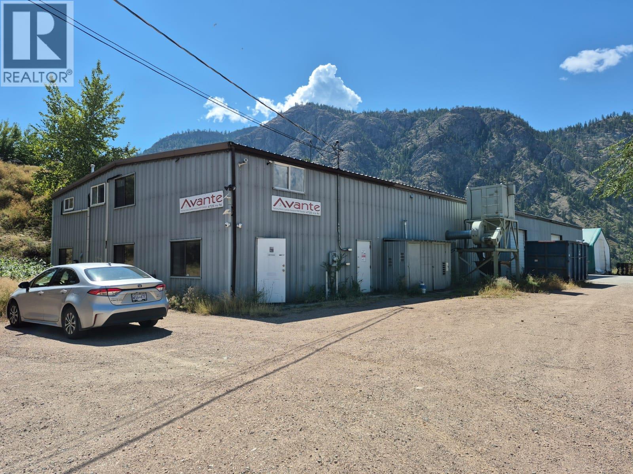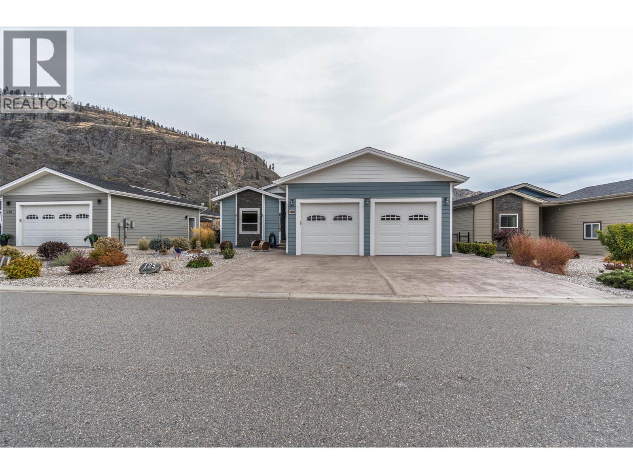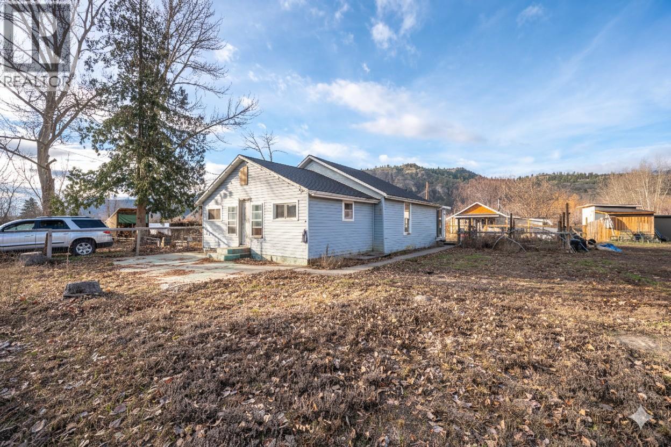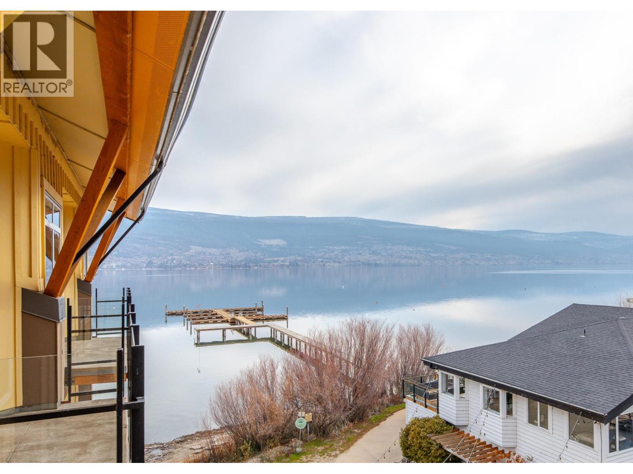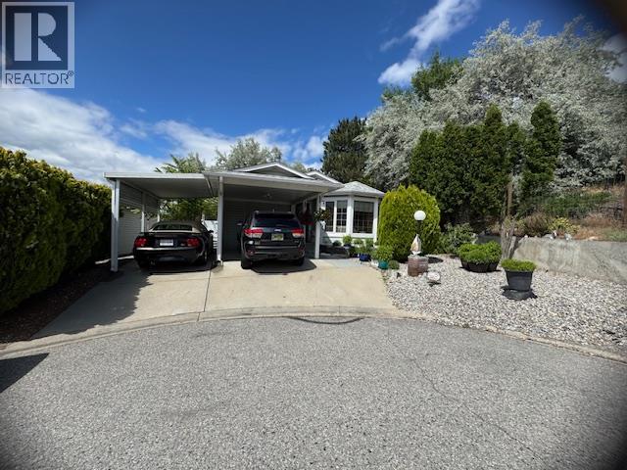Pamela Hanson PREC* | 250-486-1119 (cell) | pamhanson@remax.net
Heather Smith Licensed Realtor | 250-486-7126 (cell) | hsmith@remax.net
144 Power Street Unit# 202
Penticton, British Columbia
***OPEN HOUSE - SUNDAY, JANUARY 31ST - 12:00PM TO 1:30PM*** Quick possession available! Welcome to unit 202 at Costa Sol on Power Street. This condo is a turnkey unit and includes all furnishings, kitchen supplies and linens. This tastefully decorated 3 bedroom, 2 bath, 2nd floor condo is completely move in ready and priced to sell. The condo features an oversized Primary Room with King Bed, Walk-in Closet and a newly renovated 4 pc Ensuite. The large 2nd Bedroom comes with another King bed and the 3rd Bedroom comes with 2 Twin beds. The updated Kitchen, Dining Room and Living Room with gas fireplace create an open concept perfect for entertaining friends and family. The deck, with a gas BBQ hookup, is a great place to enjoy the afternoon sun, a glass of wine, a good book or better yet just to people watch during the summer months. The condo features a number of updates including a new HVAC system, primary bathroom, and granite kitchen counters. Each unit includes a secured single car garage on site. One block from Okanagan Lake and the spectacular beach, one block from the Recreation Centre, Casino, Arena Complex and Trade and Convention Centre and mere blocks from the downtown filled with Shopping, Restaurants, Breweries and the famous Penticton Farmer’s Market. This small 8 unit strata is well kept, well run and financially stable. Is this your new home, your new investment property or your secondary home for those famous Penticton summers? Book your private showing today. (id:52811)
RE/MAX Penticton Realty
118 View Place
Penticton, British Columbia
***OPEN HOUSE - SATURDAY, JANAURY 31th - 2:00PM to 3:00PM*** CONTINGENT. Oh My! The Views! Enjoy the panoramic Skaha Lake and City of Penticton views from this gorgeous modern contemporary home with a stunning location within Skaha Hills. This 4 bedroom, 3 bathroom home plus den is sure to please the entire family. The Main Floor features an open concept kitchen, living and dining area, spacious primary room with walk in closets and a 4 pc bath with walk in shower, the second bedroom, the main 4pc bath and a den/office with a stunning view. Downstairs you'll find 2 more bedrooms, another 4pc bath, the large utility/storage room and a spacious open concept living room/rec room. The downstairs could quite easily be converted into a private suite or even an Airbnb for added income. It's the large decks that have made Skaha Hills famous and this one is spectacular. The panoramic views of the city, the lake, the mountains and the coming and goings at the airport allow for hours of sightseeing. No view day or night ever seems to be the same! These well built Greyback homes are Provincial Property Tax free and have a secure 99 year prepaid lease. Skaha Hills features resort amenities; pool and hot tub, weight room and gym, tennis and pickle ball courts, Play Winery, hiking and biking trails and our own Dog Park all for a low HOA fee of $196 a month. Consider joining the Hill and basking in all the Okanagan Lifestyle can throw your way. Book your own private showing today. (id:52811)
RE/MAX Penticton Realty
1675 Penticton Avenue Unit# 137
Penticton, British Columbia
This beautifully appointed 1,374 sq. ft. rancher offers 2 bedrooms, 2 bathrooms, plus a versatile den, and is ideally positioned along the creek in the quiet, sought-after Bridgewater community. Thoughtfully designed with quality finishes throughout, the home features hardwood flooring, quartz countertops in both the kitchen and bathrooms, stainless steel appliances, and a cozy gas fireplace. Low-maintenance landscaping and a double attached garage enhance everyday convenience, while low monthly fees of just $99 add exceptional value. Bridgewater has no age restrictions and is pet-friendly, making it ideal for a wide range of lifestyles. Residents enjoy a peaceful, park-like setting surrounded by scenic walking paths, a charming creek, and nearby hiking trails—perfect for outdoor enthusiasts. (id:52811)
Chamberlain Property Group
633 Pineview Drive
Kaleden, British Columbia
Welcome to 633 Pineview Drive in picturesque Kaleden! This spectacular 0.59-acre property offers a wonderful setting to enjoy the sunny Okanagan lifestyle. This fabulous family home features four bedrooms and four bathrooms, including two ensuites. All bedrooms are generous in size with ample closet space. The home has undergone extensive recent upgrades, including new flooring throughout, a new furnace and A/C, updated roofing and siding, and a completely blacktopped driveway with enough parking for numerous vehicles, trailers, or boats. The main floor layout includes a spacious kitchen with abundant cupboard and counter space, an adjoining family room, a separate dining area, a living room, and a den. This level also hosts two bedrooms, two bathrooms, and a functional laundry room. The upper level boasts an additional two bedrooms and two bathrooms, featuring an amazing deck off the primary bedroom to enjoy the lovely lake view with your morning coffee. The backyard is completely private and perfectly designed for entertaining, featuring a 20x40 salt water pool and a tranquil pond. A standout feature is the massive 1,365 sq. ft. detached, insulated, and heated shop equipped with 220-volt power and a vehicle hoist. Further back on the property, you will find a lovely firepit area overlooking a vineyard—the perfect spot to take in Okanagan sunsets. This property and its Kaleden location truly offer the epitome of Okanagan living. (id:52811)
Royal LePage Locations West
2450 Radio Tower Road Unit# 32
Oliver, British Columbia
THE COTTAGES ON OSOYOOS LAKE. A gardener's delight, beautifully landscaped. Featuring 4bed/3-bath Burgundy Plan in the MEDOWS with a SOUTH-facing yard & steps to the beach & clubhouse. Gorgeous country-style home features a year-round enclosed, insulated porch complete w/solar shades. Warm palettes throughout. Bright kitchen with Quartz Countertops, pantry drawers & wine fridge. Electrical fireplace w/stonework in living area for cozy nights. Updated bathrooms, lighting, window covering and more! Primary bedroom features walk-in closet, spacious ensuite and access to sunroom. Rough in for central vac and security. Double car garage w/extended driveway pad. Geothermal heating and cooling. Beautiful green space and mountain views. The Cottages offers 1800 sqft of WATERFRONT & over 500 ft of sandy beach, marina, pools, 2 hot tubs, exercise rooms and clubhouse. 2 pets allowed, minimum 5-day rentals $400-$600/day in summer, estimated rental income. Great vacation home or permanent residence! Leasehold exp year, 2109. (id:52811)
Renanza Realty Inc.
Exp Realty
8011 Pierre Drive
Summerland, British Columbia
This attractive 1/2 duplex, built in 2016 on a .15-acre lot on a quiet street, features an open-concept living area great for entertaining with an 8ft kitchen island, double pantry, and access to rear and side patios. The master suite offers a walk-in closet, 3-piece ensuite, and private deck, additionally on this level there’s also a full 4-piece bathroom. Entry level includes a foyer, 4-piece bath, laundry, spacious family room, guest bedroom, and large two-car garage. The xeriscaped yard provides extra parking for vehicles or an RV, with upper-level access from the side. Located in Summerland near hiking trails and Unisis private school. Measurements from IGuide. (id:52811)
RE/MAX Orchard Country
277 Main Street
Penticton, British Columbia
This standalone building is located in the 200 block of Main Street in Penticton and offers a total of 9,716 square feet of rentable space on .155 acres of land. The property features three main floor retail units totaling 5,704 square feet, with two units currently leased and one vacant. The second floor includes 4,012 square feet of office space that, with some improvements, is ideally suited for small office tenancies. The property provides a balance of secure income from the leased retail units along with the opportunity to add value through the lease-up of the remaining retail unit and second floor office space. Financial information is available upon request from the listing agent. (id:52811)
Coldwell Banker Horizon Realty
4725 Iris Road
Okanagan Falls, British Columbia
RARE SOUTH OKANAGAN INDUSTRIAL SITE! Great exposure off HWY 97C and only 12 mins from Penticton, this well-maintained 8,700 SQFT (6,750 sqft shop/1,950 sqft office etc.) industrial building has been updated with two new clean rooms, revamped office spaces, and a newly installed 10-ton AC unit, along with updated accompanying ducts. Includes 3 large overhead doors and 20+ ft ceilings. The 2.2 acre lot offers ample room for future growth and expansion. Competitively priced compared to other urban centers. Don't miss out on this one! Contact listing agents to arrange a showing. Land and building ONLY, business not for sale. (id:52811)
Century 21 Assurance Realty Ltd
8300 Gallagher Lake Frontage Road Unit# 125
Oliver, British Columbia
Nestled in the desirable Gallagher Lake Village Park, this immaculate home is located in the newest phase of the Park with a stunning view of McIntyre Bluff. Built in 2018, this gorgeous 1498 sq ft Show Home offers 3 BEDS, 2 BATHS, 24’x24’ heated double garage, powered shed, large covered deck & private gazebo. The home welcomes you with an inviting, open layout, 9’ ceilings & abundant natural light. Thoughtfully designed kitchen boasts skylights, SS appliances, beverage fridge, pantry, new stone countertops & a spacious island. Brand new induction stove with built-in air fryer! The dining area accommodates large gatherings & offers extra pantry space. The living room is enhanced by a custom gas fireplace. Spacious primary suite offers a walk-in closet & 4-piece ensuite with dual sinks & walk-in shower. Two additional bedrooms provide versatile space for guests, an office, or hobbies. Separate laundry room with full-size W/D, sink, solar tube & on-demand hot water. The oversized 2-bay heated garage is equipped with 100-amp service & a 50-amp plug. Step outside to a large, covered raised deck with 2 gas hookups & sunshades, a gazebo outfitted for privacy, insulated & powered 10x10 shed, raised garden beds & fully fenced yard. Easy-care low maintenance landscaping with U/G irrigation. Home Warranty still remains! No age restrictions, 2 pets allowed. RV parking in the complex. Leasehold, no PTT or GST. Pad rent $725/mth incl. sewer/water/garbage/recycle. This home is a MUST-SEE! (id:52811)
Royal LePage - Wolstencroft
7466 Island Road
Oliver, British Columbia
Set on a flat 1-acre parcel along a tranquil oxbow, this unique property offers a truly park-like setting.The oxbow is quiet and serene, perfect for birdwatching, enjoying nature, or exploring the potential for a hobby farm. Fully fenced and zoned AG1, the land provides an exceptional amount of usable, level space—ideal for gardening, play, animals, and outdoor enjoyment. The main residence is a charming 3-bedroom rancher featuring an open floor plan anchored by a cozy wood stove and French doors that open onto a private deck. The kitchen is filled with rustic character, showcasing wood accent walls, a wood feature beam, open design, and excellent natural light. The main bathroom also functions as a laundry room and carries a warm, Santa Fe–inspired charm with rustic wood features, custom tile, and a unique sink. The front entry is versatile and can easily double as a fourth bedroom. Complementing the main home is a cozy 460 sq. ft. guest suite with an open layout, its own wood stove, loft storage, and a spacious bedroom with a walk-in closet. The kitchen offers ample cupboard space, and the suite backs directly onto the oxbow—an ideal spot to enjoy slow mornings with a cup of coffee while watching ducks glide by. Recent updates to the property include the roof, wood stoves, French doors, and the guest suite. With abundant parking for vehicles, toys, and RVs, plus extra storage provided by two outbuildings and a shed, this property delivers space, flexibility, and a rare connection to nature. (id:52811)
Century 21 Amos Realty
13011 Lakeshore Drive Unit# 352
Summerland, British Columbia
Perched on the top floor of the Summerland Waterfront Resort, this bright and airy suite offers a front-row seat to the natural beauty of Lake Okanagan and the surrounding mountains from your own private balcony. The open-concept interior comes fully furnished with granite countertops, stainless appliances, sofa bed and a cozy fireplace that anchors the living space. Beyond the suite, the resort serves as a complete lakeside playground, providing exclusive access to a private beach, heated outdoor pool, hot tubs, and a fitness center, all while being a short stroll from the marina and local dining. This pet-friendly property functions as both a personal sanctuary and a smart asset, offering a turn-key solution for those who want to enjoy the best of the Okanagan while benefiting from a professionally managed rental pool to generate income when you're away. All measurements are approximate. (id:52811)
Parker Real Estate
3096 South Main Street Unit# 10
Penticton, British Columbia
Lakewood Estates is a well-run, centrally located 55+ community within walking distance to Skaha Lake and all the area has to offer, including restaurants, parks, dog parks, and the popular beachside walking path. This charming 2-bedroom, 2-bathroom home sits on a desirable corner lot in a bare land strata, meaning you own both the home and the land. The low monthly strata fee of just $105 provides affordable living with no pad rent or lease. The home is well cared for and features hardwood floors, a cozy gas fireplace, and two sliding glass doors that open to a private backyard—ideal for gardening or relaxing. Major upgrades over the past five years include a new furnace, central air conditioning, and hot water tank. Additional highlights include two covered parking spaces, pet-friendly, and a convenient location close to shopping and essential amenities. A solid opportunity for comfortable, low-maintenance living with long-term value. All measurements are approximate. (id:52811)
RE/MAX Wine Capital Realty

