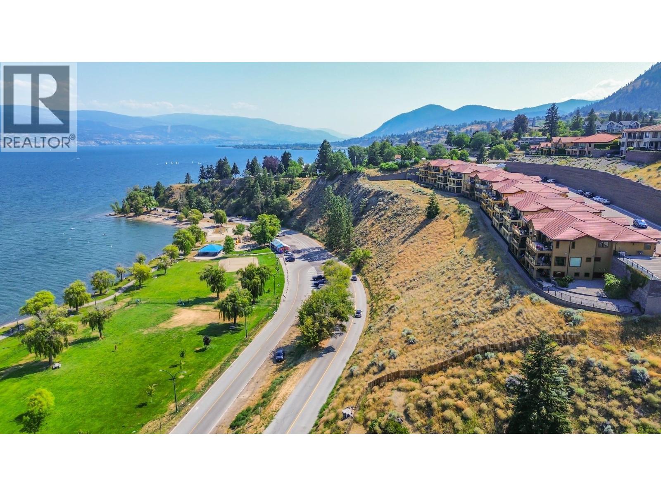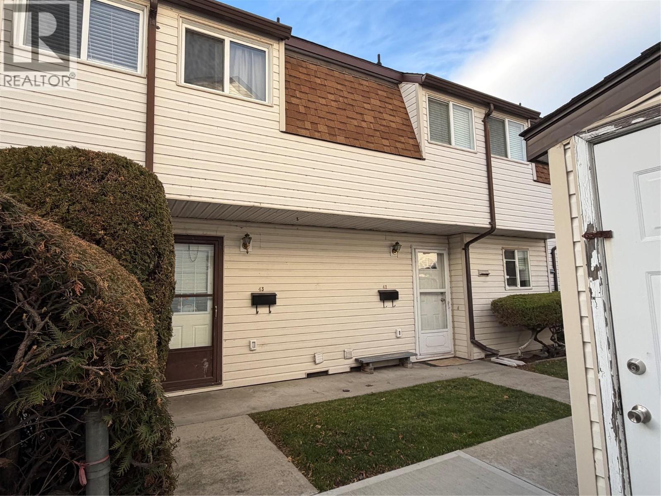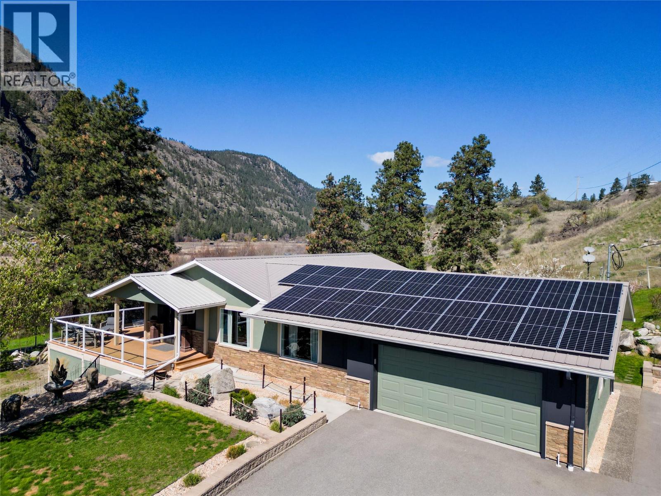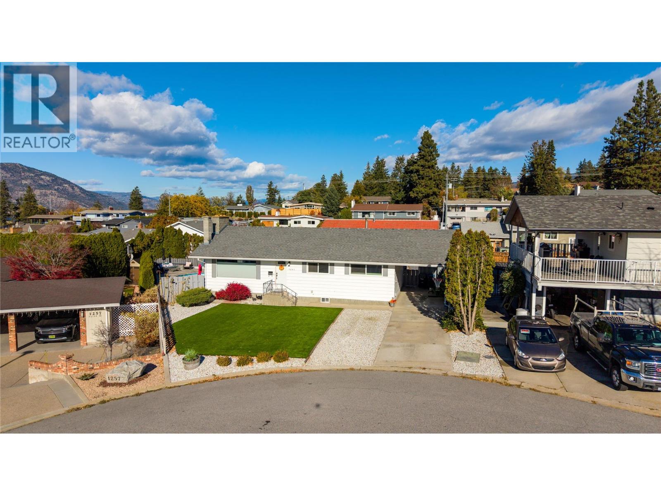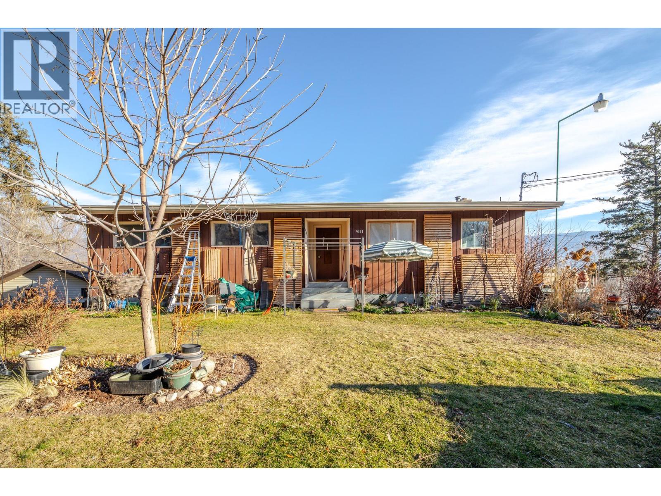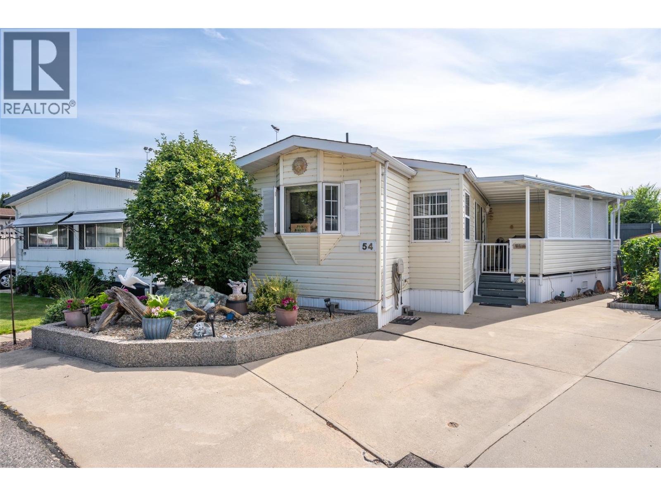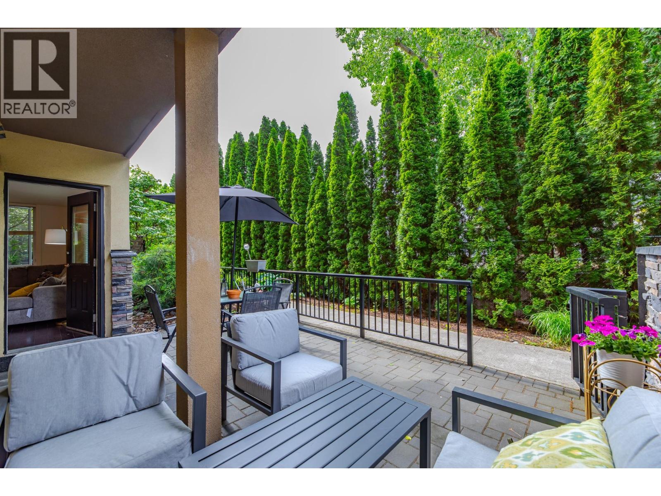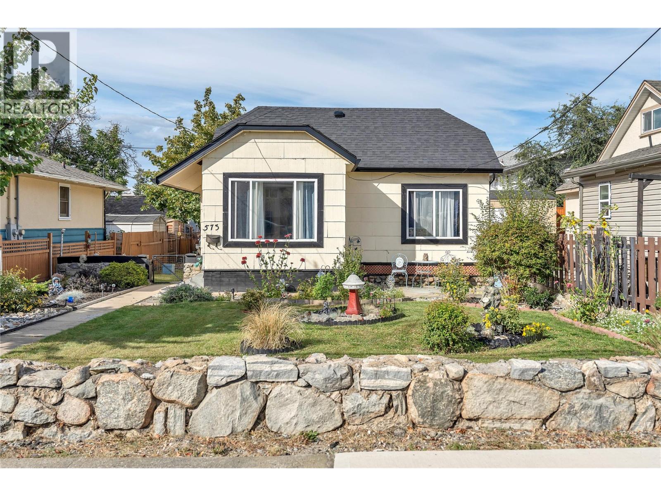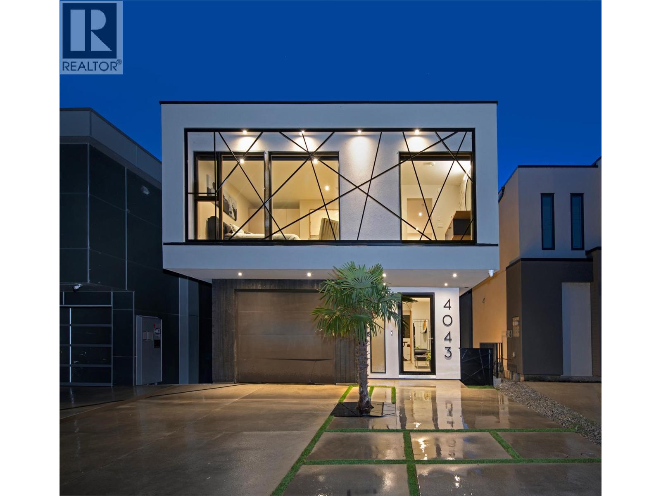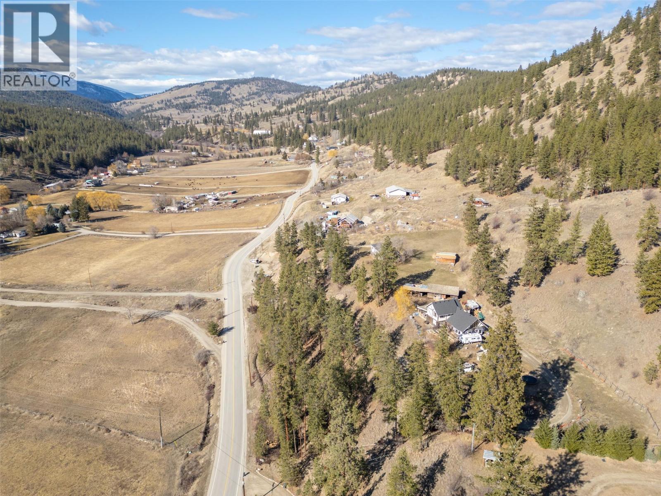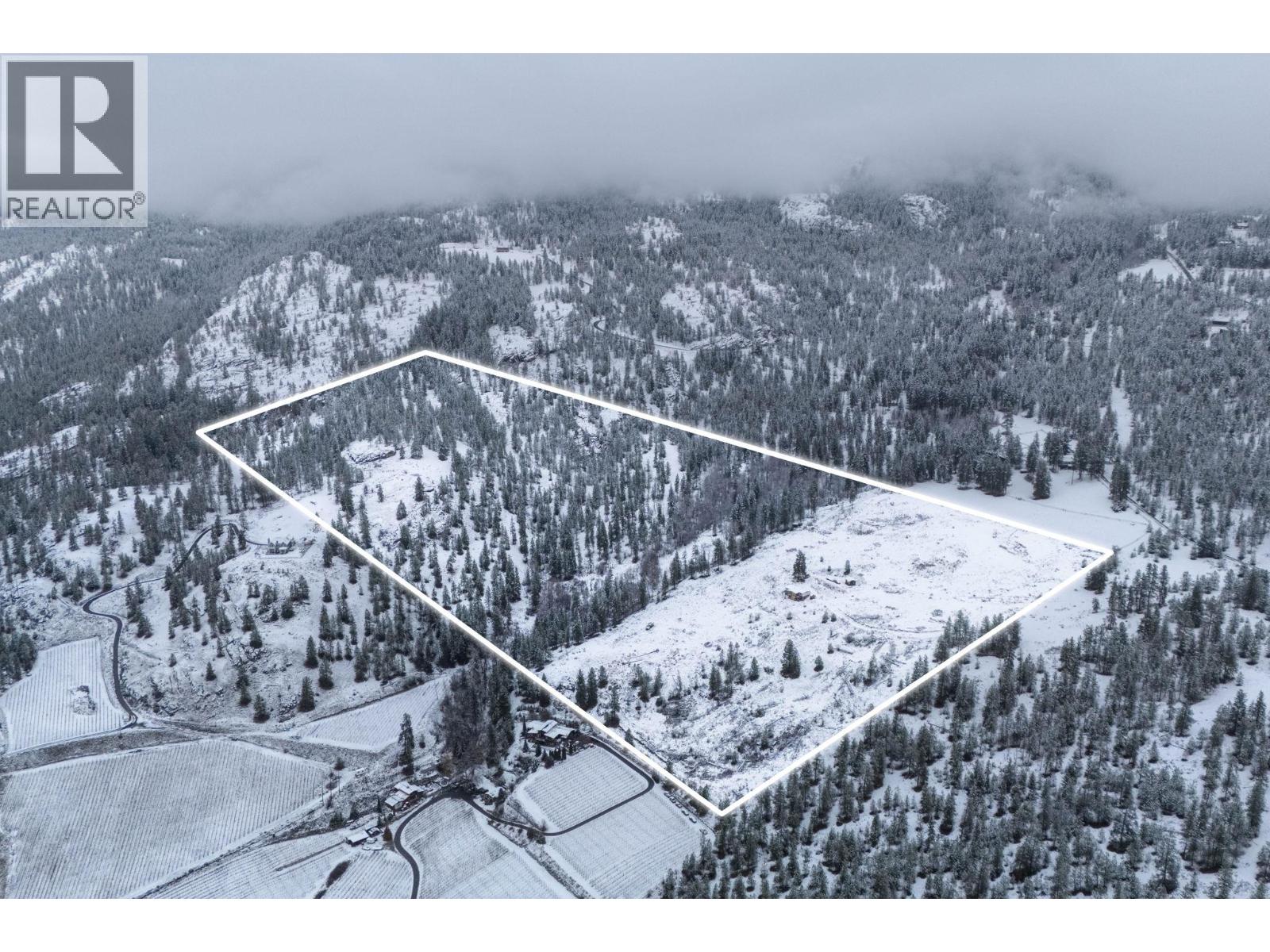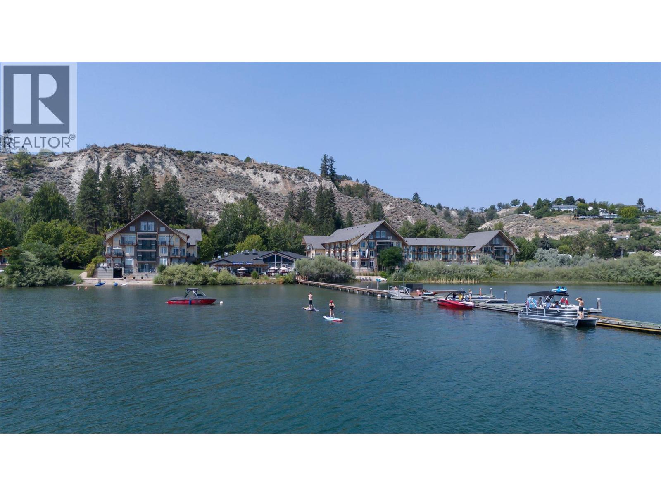Pamela Hanson PREC* | 250-486-1119 (cell) | pamhanson@remax.net
Heather Smith Licensed Realtor | 250-486-7126 (cell) | hsmith@remax.net
14451 Downton Avenue Unit# 201
Summerland, British Columbia
Experience the pinnacle of luxury living at the prestigious Tuscan Terrace, where breathtaking lake and mountain views await. This sophisticated 2-bedroom, 2-bathroom plus den condo offers an unparalleled combination of elegance, comfort, and convenience. The expansive floor plan features high-end finishes throughout, with soaring 9 & 11 ft ceilings, designer colors, and luxurious engineered hardwood and tile flooring. The spacious living room, complete with a gas fireplace, flows seamlessly to a private lake-view deck, creating an ideal space for both relaxation and entertaining. The gorgeous kitchen is a chef’s dream, outfitted with gleaming granite countertops, a large island with bar seating, and new stainless-steel appliances. Enjoy stunning lake views from both the dining room and the outdoor decks, offering a perfect setting for al fresco dining or simply soaking in the serene surroundings. The master suite is a true retreat, boasting a tranquil lake view, a walk-in closet with custom shelving, and a lavish 5-piece ensuite with double sinks, and an oversized shower. The den, featuring a built-in media center and surround sound system, provides the ideal space for a home office or entertainment room. Individually controlled stereo speakers are thoughtfully integrated throughout the home, including one deck. Additional highlights include a single garage, extra parking, and a prime location above the beach. (id:52811)
RE/MAX Orchard Country
2250 Baskin Street Unit# 43
Penticton, British Columbia
A great unit in Baskin Gardens awaits! This 3 bedroom, 2 bathroom townhouse is walkable to shopping, parks and recreation. An open concept main floor with open living and dining room with laminate flooring. Upstairs you have 3 bedrooms and a tastefully modern bathroom. This flexible strata allows rentals, pets and no age restrictions. With a great outdoor patio and fenced yard, it’s great for investors, first time home buyers and you! (id:52811)
Royal LePage Locations West
1998 Hwy 97 Highway
Okanagan Falls, British Columbia
CLICK TO VIEW VIDEO: Discover the freedom of self-reliant living at 1998 Highway 97, just south of Okanagan Falls. This 2004-built walkout bungalow sits on 1.41 acres and has an impressive EnerGuide rating of 1. Enjoy privacy, astounding updates, and modern efficiency. Free yourself from costly levies and municipal upgrades with your own private well, on-site septic system, and a 15.4 kW solar array paired with twin Tesla Powerwalls for power storage and 50 amp EV charging. Solar panel efficiency warranty valid until 2045 equals long term assurance and predictable energy benefits. The double garage, RV parking, and automatic gate provide convenience and security, while architectural metal panels, stucco exterior and metal roofing deliver striking curb appeal. Inside, the bright open-concept living space is highlighted by new smart appliances, sleek finishes, and large south-facing windows. The main floor offers 3 bedrooms and 2 baths, including a primary suite with ensuite. The walkout basement expands your options with a spacious rec room, den and separate area for a gym or studio. Outdoors, enjoy the large composite deck, fruit trees, shed currently housing chickens and a private gazebo with a hot tub. This property backs onto Vaseux Lake, a bird sanctuary and fishing paradise. True independence with all the lifestyle benefits of the South Okanagan. Buyers to verify measurements if deemed important. A must see for your Okanagan future. (id:52811)
Exp Realty
1261 Naish Drive
Penticton, British Columbia
Great opportunity to own this fabulous family home in an very desired area of Penticton on a quiet cul-de-sac, featuring 4 bedrooms, 2 bathrooms, and measures over 2,200 sq ft, there’s plenty of room for everyone. The main floor offers 3 bedrooms, an updated 4-piece bath, and a bright, open living, kitchen, and dining area perfect for family time. Downstairs, enjoy a spacious rec room, extra bedroom, a remodeled 3pce bathroom, and large laundry with bonus storage/workshop area. Outside, the private backyard is made for fun, with lots of space for the kids to play, a garden area and complete with low maintenance turf upgrades, a fenced in pool area and large stamped concrete deck. Updates to mention include some new flooring, electrical upgrades, blinds, windows, and a brand-new pool pump and heater (2025). With central air, a carport, and pride of ownership throughout, this home truly shines. All this in a fabulous family-friendly location on a no-thru road, just move in and start making memories! Call for more info or to book your showing today. (id:52811)
Royal LePage Locations West
1411 Sparton Drive
Penticton, British Columbia
Over an acre of lakeview property on Penticton's West Bench available. A unique property in a peaceful setting so close to town. Fantastic lake, mountain and city views just minutes from downtown Penticton and Okanagan Lake. over 2,200 sqft. 5 bedroom 2 bathroom home ready for someone to roll their sleeves up and update to their specific tastes. large detached garage/shop (28x20). Breathtaking view from the upper deck, plenty of space to roam and stretch your legs or for a couple horses if that's your pleasure. Great neighbors all around and a small vineyard just to the south. This property is just waiting for someone to come and live their dream on an acreage in the South Okanagan. The home does need extensive updates but the value is there as a large property in a desired area. Call listing realtor Stu Trimble at 250-809-5843 or your favorite agent for more info. The upper floor of the home is tenanted and plenty of notice for viewing is appreciated. (Viewings will be scheduled Mondays and Fridays between 10 am - 4pm, starting February 2) I can't wait to see someone turn this into a real gem! (room measurements are approximate and should be verified by the buyer/agent if important) (id:52811)
Skaha Realty Group Inc.
999 Burnaby Avenue Unit# 54
Penticton, British Columbia
Welcome to Burnaby Gardens — one of Penticton’s best-kept secrets and most desirable 55+ mobile home parks. Ideally located on the north end of town, a wide range of amenities are just minutes away, including the community centre, Okanagan Beach, and Riverside Shopping Centre. This clean and spacious 2-bedroom offers an open, airy feel, thanks to combined living, dining, and kitchen area and is nestled in a serene quiet neighborhood just moments away from walking trails, and beaches. Leave your car at home and enjoy true Penticton living. This home offers incredible value and is perfect for those seeking comfort and convenience. Enjoy a well-maintained interior and peaceful setting that's just a stone's throw from all your daily needs. Don't miss out on this fantastic opportunity! One pet is allowed. Contact us today to schedule your viewing and experience the charm of Burnaby Gardens. (id:52811)
Royal LePage Locations West
3311 Wilson Street Unit# 101
Penticton, British Columbia
OPEN HOUSE | Saturday, January 31 | 12:00–1:30 PM Welcome to this PRIVATE, garden-level corner home offering 2 bedrooms plus a den and 2 full bathrooms, thoughtfully designed with an open-concept layout and an abundance of natural light and NEW laminate flooring. The versatile den is ideal for a home office, while in-suite laundry adds everyday convenience. Step outside to your own private patio and garden area—a peaceful retreat perfect for quiet evenings or spending time with your furry companion. This pet-friendly residence also includes secure underground parking, a storage locker, and access to excellent shared amenities such as a fitness room and clubhouse. Situated in a well-located neighbourhood, you’ll enjoy easy access to schools, parks, shopping, and the beach, all while benefiting from the calm and comfort of a north-facing orientation, ideal for relaxed, peaceful living. CONTINGENT. Showing Details: Please note this is a busy family home with both parents working remotely and have a toddler; 48hr notice required, No showings before 5:00 PM on weekdays, Flexible showing availability on weekends (id:52811)
Skaha Realty Group Inc.
573 Jermyn Avenue
Penticton, British Columbia
Charming 2-bedroom home situated on a fully fenced 40' x 152' lot with convenient rear lane access. This well-cared-for property has seen several recent updates, including new roof shingles (2020) and a high-efficiency gas furnace and hot water tank (2023). The interior is open and bright, featuring a spacious kitchen and easy access to the rear deck—perfect for summer barbeques and outdoor entertaining. The large backyard is fully fenced, offering plenty of room for pets, gardening, or play, and the detached garage with power provides great space for parking or a workshop. (id:52811)
Chamberlain Property Group
4043 Lakeside Road
Penticton, British Columbia
This stunning 4-bedroom, 3.5-bath lakefront Net Zero home blends sustainable design with timeless high-end finishes and exceptional views, delivering a true year-round lakeside lifestyle. Wake up to glassy morning water, paddle or swim from your dock, spend the day boating and hosting friends, then unwind with sunset dinners and stargazing evenings. Custom architectural details include a European glass front door, glass floor feature, porcelain tile, white oak wire-brushed hardwood flooring, Italian wallpaper, steel-framed glass sliders, white oak barn doors, and integrated LED lighting. The chef’s kitchen features custom white oak cabinetry with integrated handles, Dekton recycled porcelain countertops from Spain, roll-out pantry drawers, soft-close and touch-latch hardware, under-cabinet lighting, automatic drawer microwave, double-drawer dishwasher, concealed hood fan, and integrated panel-front Fisher & Paykel appliances with custom “Nest” carved detailing. The lower level offers a legal, licensed 1-bedroom suite with office/den currently used as a bedroom that is ideal for short-term rental, guests, or extended family. Built with green, zero off-gassing materials, airtight construction, enhanced insulation, solar panels, and a custom staircase. Complete the experience with an 80-foot dock, wake-boat lift, storage for all your lake toys and effortless waterfront entertaining all summer long, with easy access to beaches, dining, wineries and everyday amenities nearby. (id:52811)
Unison Jane Hoffman Realty
22797 Garnet Valley Road
Summerland, British Columbia
PRICED BELOW ASSESSED VALUE! Unique custom built home on 4.45 ACRES on the Garnet Valley Benchland surrounded by natural beauty! This home features 3 bed, 3 FULL bathrooms, 20 ft vaulted ceiling, and an OPEN CONCEPT kitchen/dining space. The living room fills with natural light and provides added comfort with the wood burning stove/fireplace. There's 2 bedrooms on the upper floor with their own private ensuite bathrooms. Plenty of interior storage throughout the home and crawlspace. Outside, numerous spaces to park your vehicles/RVs/trailers, potential to build a garage, dog run/kennel, or utilizes the current storage/animal barns. With some TLC bring your ideas to this home to make it your own. A private gem that is a short drive to Summerland's downtown area and on the school bus route! By appointment only. Measurements are approximate only - buyer to verify if important. (id:52811)
RE/MAX Orchard Country
1201 Spiller Road
Penticton, British Columbia
An exceptional opportunity to acquire 72 acres within the City of Penticton and outside the ALR, offering panoramic views over the Naramata Bench, Okanagan Lake, and a direct sightline to Apex Mountain. The property includes preliminary designs for 11 one-hectare lots prepared with Alpin Martin, with the flexibility for buyers to explore alternative concepts or increased density, subject to City approval. Lots are well suited for 2–3 storey homes, with potential for carriage homes and additional accessory buildings for hobbies or storage. Approximately 20 acres of south-facing land are suitable for vineyard use, the north boundary borders the City’s Three Blind Mice Park, and the property features a creek, mature trees, multiple private building sites, and a drilled well. Outstanding potential for estate living or future development. Buyers to complete their own due diligence with the City. Adjoining property also available. (id:52811)
Stonehaus Realty (Kelowna)
RE/MAX Penticton Realty
13011 Lakeshore Drive S Unit# 116
Summerland, British Columbia
Welcome to effortless lakefront luxury at the Summerland Waterfront Resort. This 1 bed, 1 bath vacation ownership suite offers the perfect blend of relaxation and recreation. Enjoy Okanagan summers from your oversized north-facing deck with bluff views and peekaboo glimpses of the lake and marina. The shaded setting on the quiet end of the resort makes it ideal for lounging all day. Inside, the suite features a fully equipped kitchen with stainless steel appliances, granite countertops, and stylish two-tone cabinetry. The modern 4-piece bathroom connects to both the main living space and the primary bedroom, which includes private access to the deck for morning coffee or evening sunsets. Guests will appreciate the queen-size pullout in the living room. Just steps from the pool, hot tub, BBQ area, and picnic spaces, everything needed for a perfect getaway is close by. Owners enjoy access to two private beaches, a dock, and lush green space. Beyond the resort, you'll find a marina, splash park, pier, and several beaches, plus on-site rentals for paddleboards, kayaks, and more. Amenities include a popular restaurant, a bistro, and a full-service luxury spa. Enjoy the hands-off ownership - units are in the professionally managed rental pool with housekeeping and guest services, so you can relax while it earns rental income. Pet-friendly with approval. Own a piece of the South Okanagan dream - where every stay feels like coming home. Start making memories that last a lifetime. (id:52811)
Chamberlain Property Group

