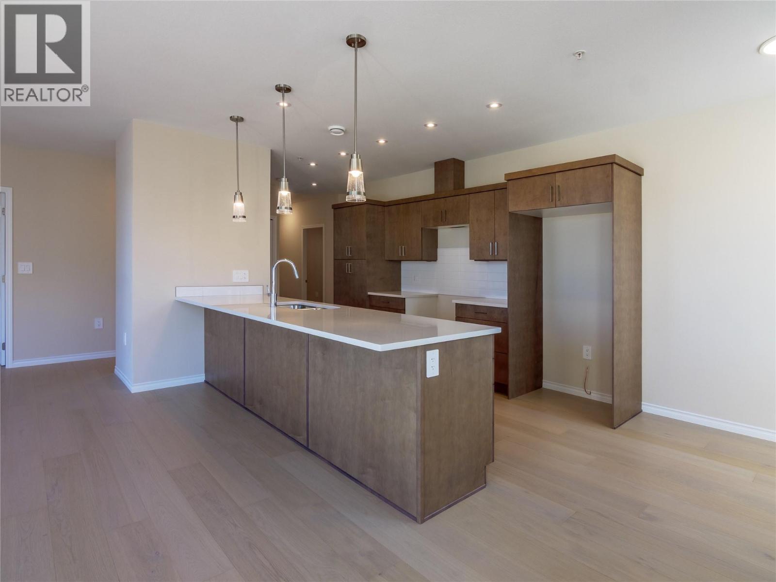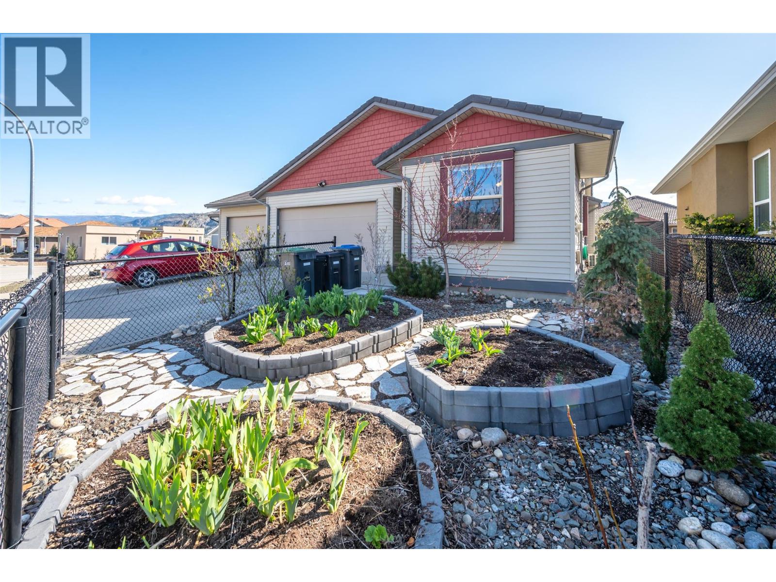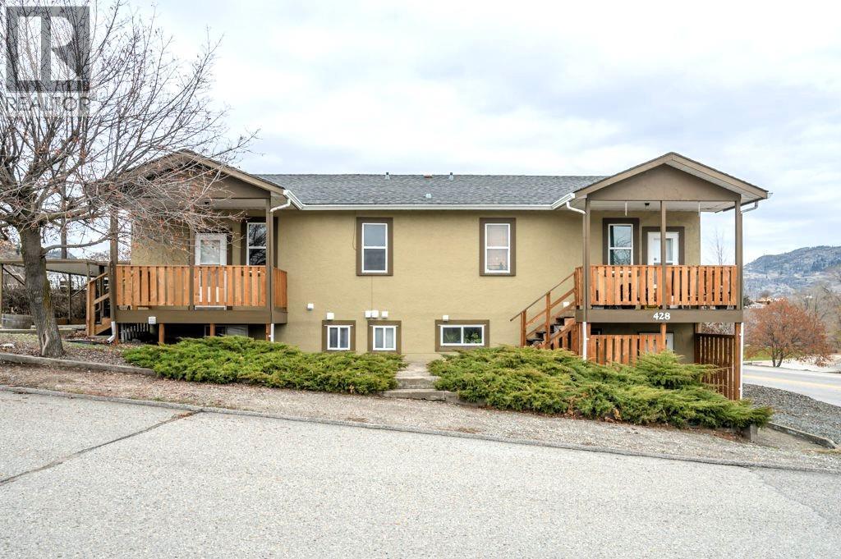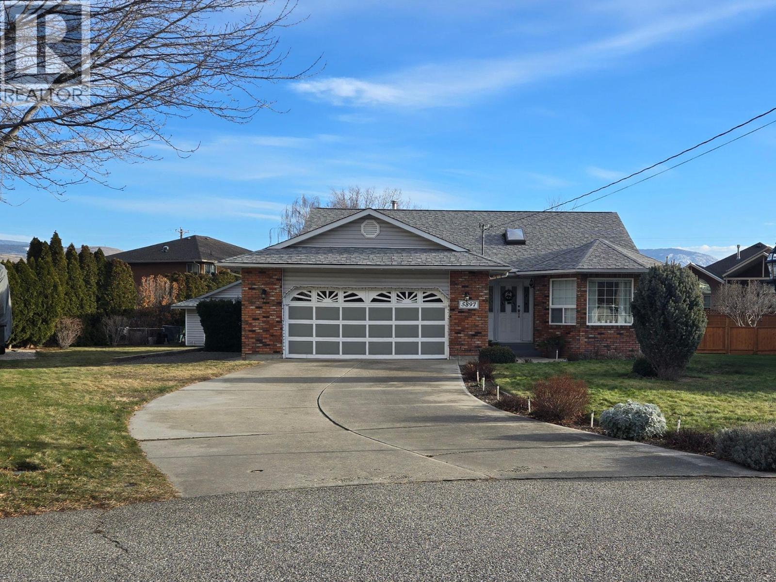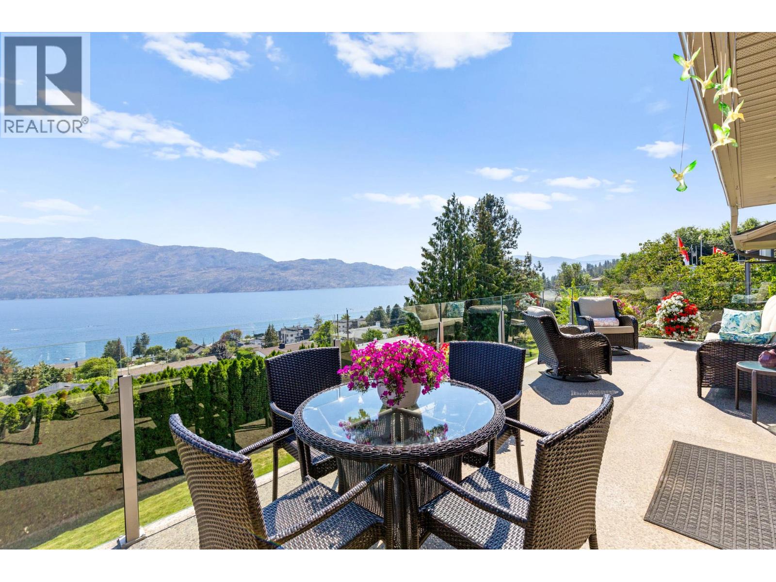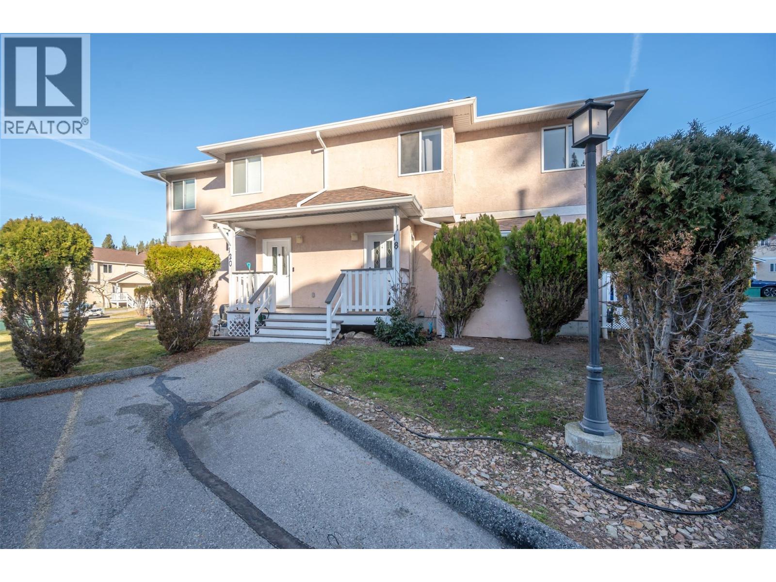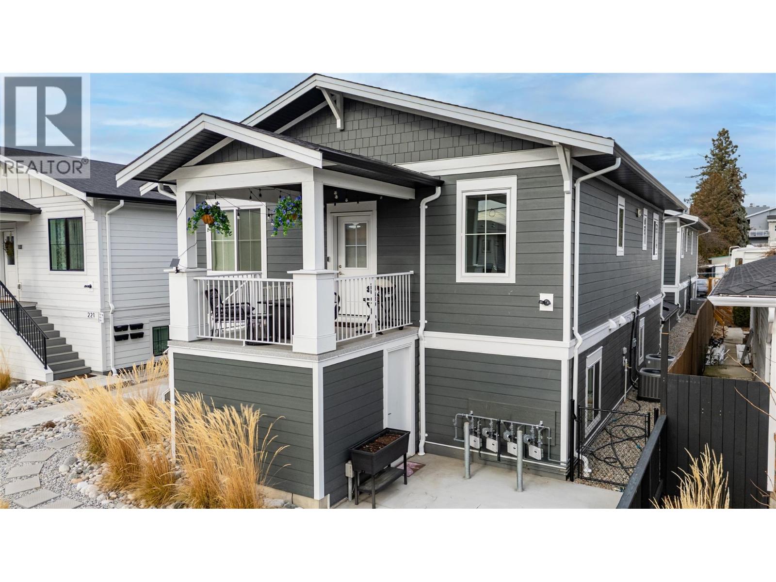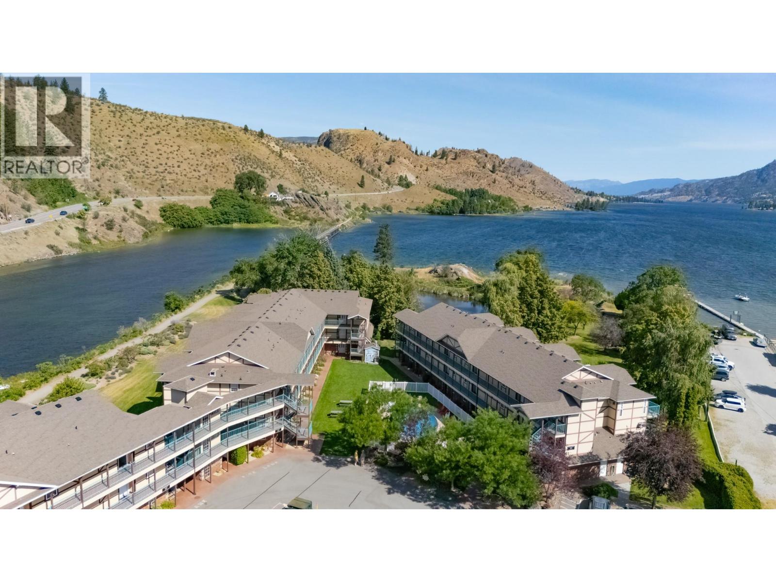Pamela Hanson PREC* | 250-486-1119 (cell) | pamhanson@remax.net
Heather Smith Licensed Realtor | 250-486-7126 (cell) | hsmith@remax.net
3362 Skaha Lake Road Unit# 1203
Penticton, British Columbia
Come see this stunning 1375sqft North West corner unit in Phase 3 at the Skaha Lake Towers! This ready to move into suite is two bedroom, two bathroom, plus a den and enjoys views across the City to the North, and West looking over the mountains and sunsets. The huge great room features engineered oak hardwood floors, flat panel maple wood kitchen with quartz counters and a huge island, a wall of windows to take in the view and the huge open living and dining room area. The spacious North Facing deck has a bbq outlet and beautiful views. The large primary bedroom has a private deck, a walk in closet and ensuite bathroom with double sinks and a walk in shower. A large 2nd bedroom is by the full guest bathroom and the den makes a perfect home office. Enjoy hot water on demand, central AC & energy efficient heating. This brand new concrete & steel building is located just a short walk to Skaha Lake beach & parks + all the awesome trails and outdoor amenities it offers. The unit comes with a secure parking spot in the parkade & a storage locker located conveniently on the same floor as the suite! This complex is not only a stroll to the beach but other great amenities like Kojo Sushi, a bakery & pizza place, convenience stores, the Dragon Boat Pub, & fitness places like SpinCo! All appliances included & net GST is included in the purchase price! No age restriction & two pets allowed, this strata offers great flexibility! Long term rentals allowed no short term. (id:52811)
RE/MAX Penticton Realty
3362 Skaha Lake Road Unit# 1202
Penticton, British Columbia
Skaha Lake Towers, Phase 3: BRAND NEW steel & concrete condo just a few blocks to Skaha Lake & parks! This unit comes with a parking stall, a storage locker, window coverings and all six appliances. This 2 bedroom 2 bathroom plus den North facing unit is 1341sqft. Enjoy afternoon sunsets and sweeping views of the city and mountains from the bright open concept layout. The unit comes with 9ft ceilings hardwood floors and solid surface counter tops. There are 2 covered decks one with a BBQ hook-up. The unit floor plan is extremely efficient and has a beautiful open concept. There is a gas fireplace, gas fired hot water-on-demand, and forced air heating and cooling. There are several different finishing options to choose from including a list of upgrades. The building will have a recreation room, 2 hot tubs & bike lockers. GST Included (id:52811)
RE/MAX Penticton Realty
3362 Skaha Lake Road Unit# 1401
Penticton, British Columbia
BRAND NEW PENTHOUSE SUITE! The last penthouse remaining in Phase 3 of the Skaha Lake Towers; soaring vaulted ceiling, top floor, panoramic North facing views across the City & Valley in 1584sqft in a concrete & steel building completed & ready to move right in. Featuring huge vaulted ceilings and windows, engineered oak hardwood floors, and a beautiful two tone grey & white kitchen with sleek cabinetry to the ceiling, quartz counters, & a beautiful open plan with room for entertaining. The suite has 2 bedrooms + a den. The huge primary bedroom has stunning views, a private deck, large walk in closet & ensuite bathroom with quartz counters, double sinks & separate tub & shower. The suite has a large den, plus a well appointed 2nd bedroom & full guest bathroom. The over sized laundry room has added space for storage or a hobbies. This brand new concrete & steel building is located just a short walk to Skaha Lake beach & parks + all the awesome trails and outdoor amenities it offers. The unit comes with a secure parking spot in the parkade & a storage locker located conveniently on the same floor as the suite! This complex is not only a stroll to the beach but other great amenities like Kojo Sushi, a bakery & pizza place, convenience stores, the Dragon Boat Pub, & fitness places like SpinCo! All appliances included & net GST is included in the purchase price! No age restriction & two pets allowed, this strata offers great flexibility! Long term rentals allowed no short term. (id:52811)
RE/MAX Penticton Realty
3362 Skaha Lake Road Unit# 1303
Penticton, British Columbia
Check out this brand new, South facing, lakeview, sub penthouse in Phase 3 of the Skaha Lake Towers! This unit is complete & ready to move into! With gorgeous panoramic views down Skaha Lake & the Valley, the moment you walk in the door this suite is a show stopper. Featuring engineered oak hardwood floors, a gorgeous flat white kitchen with sleek cabinetry to the ceiling, quartz counters, & a beautiful open plan with room for entertaining. The suite has 2 bedrooms + a den and is 1584sqft. The huge primary bedroom has stunning views, a private deck, large walk in closet & ensuite bathroom with quartz counters, double sinks,& separate tub & shower. The suite has a large den, plus a well appointed 2nd bedroom & full guest bathroom. The over sized laundry room has added space for even more storage or a hobby spot. This brand new concrete & steel building is located just a short walk to Skaha Lake beach & parks + all the awesome trails and outdoor amenities it offers. The unit comes with a secure parking spot in the parkade & a storage locker located conveniently on the same floor as the suite! This complex is not only a stroll to the beach but other great amenities like Kojo Sushi, a bakery & pizza place, convenience stores, the Dragon Boat Pub, & fitness places like SpinCo! All appliances are included, & net GST is included in the purchase price! With no age restriction & two pets allowed this strata offers great flexibility! Long term rentals allowed no short term. (id:52811)
RE/MAX Penticton Realty
3362 Skaha Lake Road Unit# 1301
Penticton, British Columbia
Check out this brand new, North facing, lakeview, sub penthouse in Phase 3 of the Skaha Lake Towers! This unit is complete & ready to move into! With panoramic views across the City looking straight up the Valley and its beautiful big windows this unit is special. Featuring engineered oak hardwood floors, and a beautiful & classic shaker style white kitchen with cabinetry to the ceiling, quartz counters, & a beautiful open plan with room for entertaining. The suite has 2 bedrooms + a den and is 1584sqft. The huge primary bedroom has stunning views, a private deck, large walk in closet & ensuite bathroom with quartz counters, double sinks & separate tub & shower. The suite has a large den, plus a well appointed 2nd bedroom & full guest bathroom. The over sized laundry room has added space for even more storage or a hobby spot. This brand new concrete & steel building is located just a short walk to Skaha Lake beach & parks + all the awesome trails and outdoor amenities it offers. The unit comes with a secure parking spot in the parkade & a storage locker located conveniently on the same floor as the suite! This complex is not only a stroll to the beach but other great amenities like Kojo Sushi, a bakery & pizza place, convenience stores, the Dragon Boat Pub, & fitness places like SpinCo! All appliances included & net GST is included in the purchase price! With no age restriction & two pets allowed this strata offers great flexibility! Long term rentals allowed no short term. (id:52811)
RE/MAX Penticton Realty
6865 Mountainview Drive
Oliver, British Columbia
Welcome to easy living in the prestigious Mountainview area of Oliver. This beautifully maintained 2-bedroom, 2-bathroom half duplex offers a perfect blend of comfort, style, and convenience. Soaring vaulted ceilings and rich hardwood floors create a bright, inviting atmosphere, while the updated kitchen makes cooking and entertaining a true pleasure. Step outside to your own private retreat—a fully fenced, low-maintenance yard with fruit trees and grapes (2 apple, 1 peach and 1 cherry) where you can enjoy morning coffee under the gazebo or host summer gatherings with friends. With the shed, gazebo, and patio furniture included, your outdoor space is ready to be enjoyed from day one. Practical features such as a durable tile roof, and a spacious double garage add peace of mind. And the best part? No strata fees—just the freedom to enjoy your home and lifestyle. This is more than a home; it’s a place to relax, entertain, and savor the best of Oliver living. (id:52811)
Royal LePage South Country
428 Hillcrest Avenue
Oliver, British Columbia
INVESTOR ALERT! Rare 4-plex close to downtown Oliver and across from beautiful parks & walking trails. Great investment opportunity with 4 legal income-generating suites in a solid, well-maintained building. The property includes 3 units each with 2 bedrooms and 1 bath, and 1 unit with 1 bedroom/1 bath. Each unit has their own laundry & hot water tank (approx.6 yrs old). The building went through a major renovation in 2022 to bring everything to code including soundproof & fireproof walls & ceilings, fire rated doors, smoke detectors, etc. Unit 2 is currently vacant and has been refreshed with new flooring, window coverings, paint & appliances. All units have updated bathrooms & newer flooring in two other units. Cute, covered porches have had their decks, railing & stairs replaced with treated wood. Shared, secure storage area. Lots of parking available. Low maintenance landscaping. Good month-to-month tenants in place with room to increase rents to market levels if vacated. 3 units are tenanted, one is vacant. Live in one unit and rent out the others or keep it fully rented for maximum return. Great location and walking distance to shops, schools, groceries, restaurants, recreation and town amenities. Inquire for more details on this rare investment opportunity in the heart of Oliver! (id:52811)
RE/MAX Wine Capital Realty
5897 Fairview Place
Oliver, British Columbia
This beautifully maintained 1,580 SQ FT, 3-bedroom rancher with double garage and a spacious workshop on a generous 0.32 acres! This home is perfectly located in one of Oliver’s most desirable neighborhoods—just minutes from schools and everyday amenities. Thoughtfully designed this home boasts of a bright, open-concept kitchen with abundant cabinetry, built-in appliance cabinet, island and a cozy gas fireplace! A charming bay window fills the space with natural light while offering lovely views of the landscaped, partially fenced backyard. The primary suite is a peaceful space complete with a walk-in closet and private ensuite with tile walk-in shower and ample counter space! Two spacious secondary bedrooms provide versatile options to suit your needs, whether as a home office, creative space, or comfortable guest room—designed to complement today’s flexible way of living. The laundry room is conveniently located off the double garage, offering extra storage and functionality, while the long driveway provides ample additional parking. Step outside to relax and unwind on your private, covered deck overlooking the roomy backyard with a bonus RV parking. The partially fenced yard features mature landscaping, shed and garden. Whether you’re entertaining friends or enjoying a quiet evening outdoors, this inviting space is sure to be a favorite. (id:52811)
Century 21 Amos Realty
5277 Clarence Road
Peachland, British Columbia
Welcome to 5277 Clarence rd, Peachland, BC Experience Okanagan living at its finest in this five-bedroom, three-bathroom rancher with a walkout basement and unobstructed panoramic lake views. Situated in the highly sought-after community of Peachland, this home offers comfort, style, and income potential. The main level features three bedrooms and 1.5 bathrooms, a bright open-concept layout, and a modern kitchen with granite countertops and stainless steel appliances. Expansive windows showcase the spectacular lake views and fill the space with natural light. The lower level includes a spacious two-bedroom suite with its own private entrance—ideal for extended family or rental income. For convenience, the home is equipped with separate laundry on both levels, providing independence and functionality for each suite. Additional upgrades include a water filtration system, new irrigation panel, and an ultraviolet air purifier, adding peace of mind and efficiency. Located just minutes from shops, restaurants, and Peachland’s waterfront, with West Kelowna only 5 minutes away and downtown Kelowna just 15 minutes, this home perfectly blends tranquility with accessibility. Don’t miss the chance to own this Peachland gem with breathtaking views and smart upgrades throughout. (id:52811)
Royal LePage Kelowna
1458 Penticton Avenue Unit# 118
Penticton, British Columbia
Priced to sell, this 3 bedroom/4 bathroom townhome in Cascade Gardens is an excellent option for those who have been waiting to get into the market, or considering a downsize! The main floor offers open concept kitchen, living and dining room with a 2 pc powder room and upstairs you'll find 3 bedrooms, a full bath and a spacious primary with a 3 pc ensuite. The basement is finished and provides a versatile living space and an additonial 2 pc bathroom. Enjoy two designated parking spaces right next to the unit and no age restrictions. Property tenanted so please provide min 24 hours notice prior to viewing. (id:52811)
Royal LePage Parkside Rlty Sml
241 Nelson Avenue Unit# 101
Penticton, British Columbia
CLICK TO VIEW VIDEO: A 2023 built half duplex offering 1,260 sq ft of living space with 3 bedrooms and 2 bathrooms. A rare single-level option for a home of this age and price point in Penticton. The first impression is immediate; bright, open and refreshingly modern with 9-foot ceilings and an exceptionally quiet interior that creates a calm, comfortable atmosphere. The kitchen is both stylish and practical. Ample cupboard space featuring quartz countertops ideal for food prep and a coffee bar. Just off the kitchen, you're going to love the lifestyle-driven flex room offering versatility as a home office, playroom, or creative space of your choice. The primary bedroom includes a walk-in closet and 3-piece ensuite. While the secondary bedrooms are spacious enough for queen beds with end tables. Blackout blinds in the bedrooms and automatic blinds throughout add comfort and style. Additional features include full-size stacked laundry, dedicated off-street parking and active building warranty. Outdoors enjoy the Okanagan sun while relaxing on the covered south-facing patio with storage space underneath. This location stacks lifestyle driven urban conveniences with nearby Pen High and KVR Middle schools, The Gym Eternal, La Casa Ouzeria, KVR Trail and daily shopping. If you’re ready to enjoy the best of everyday living in Penticton, book your showing today. (id:52811)
Exp Realty
750 Railway Lane Unit# 32
Okanagan Falls, British Columbia
Top Floor NW Corner Condo – First Time on the Market. Offered for sale for the first time by its original owner, this top-floor northwest corner condo is a rare opportunity. Featuring three bedrooms and two full bathrooms, this spacious home offers over 1,400 sq.ft. of bright, comfortable living with lake and mountain views and complete privacy. Recently updated with fresh paint throughout (including ceilings), new Maytag kitchen appliances, three new air conditioners, and new vinyl plank flooring in select areas, this home is move-in ready. Enjoy two decks that provide the choice of sun or shade throughout the day, with one deck plumbed for a natural gas BBQ, perfect for summer evenings. This well-maintained complex offers elevator access, borders the KVR walking trail and Skaha Lake, and features a community pool for summer enjoyment. Rentals are permitted, and there is no speculation tax, making this an ideal choice for full-time living, a seasonal getaway, or an investment property with excellent income potential. Vacant for quick summer possession – secure your Okanagan lifestyle today. *SOME PHOTOS HAVE BEEN VITUALLY STAGED* (id:52811)
Chamberlain Property Group

