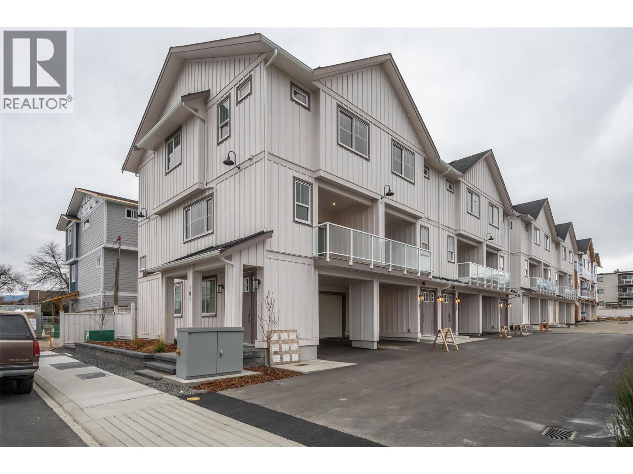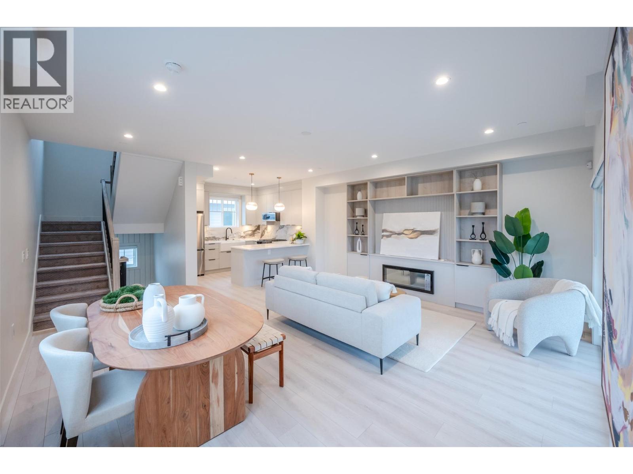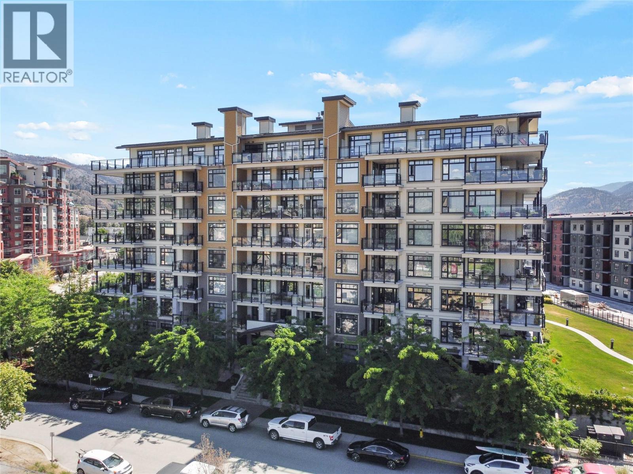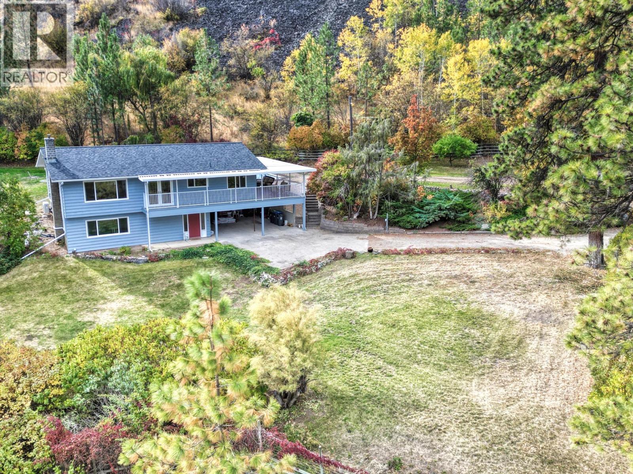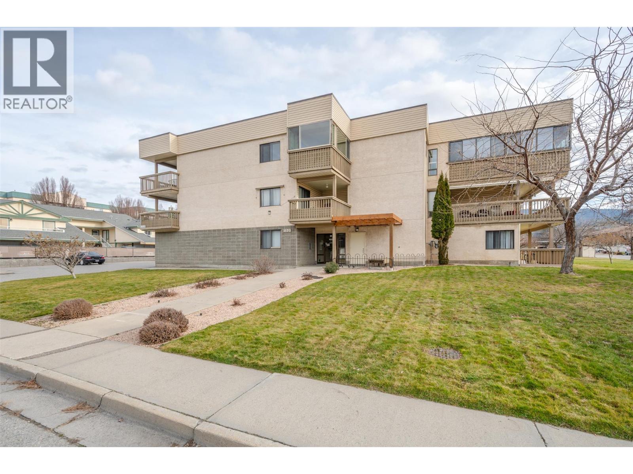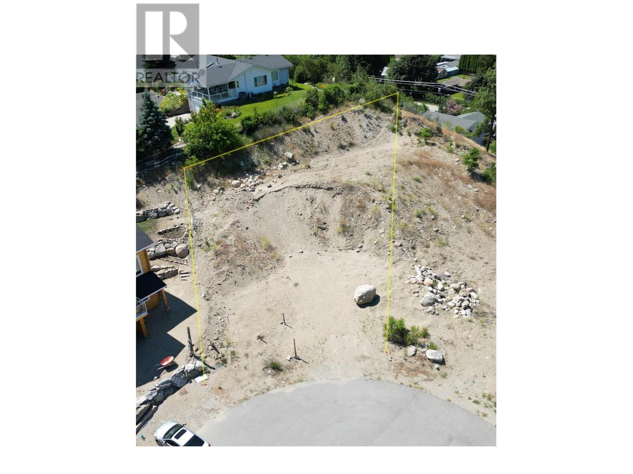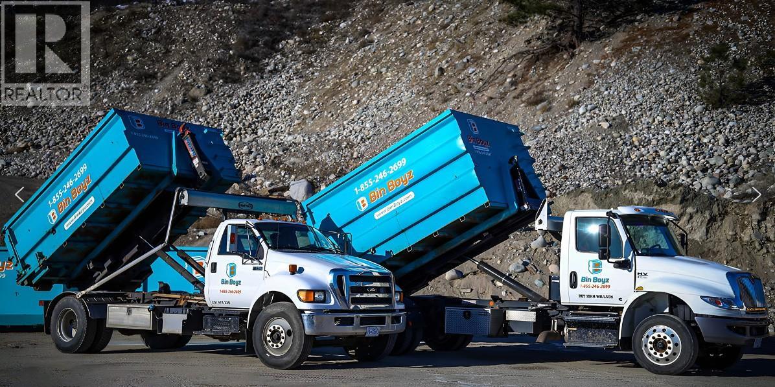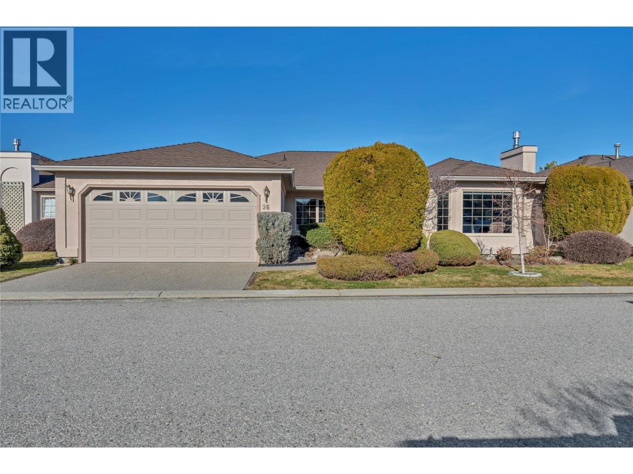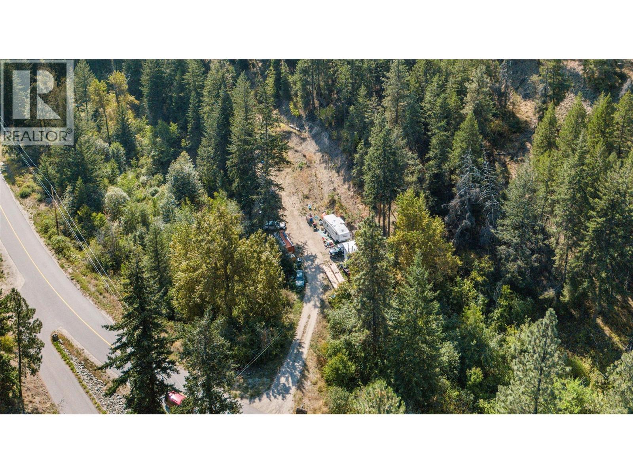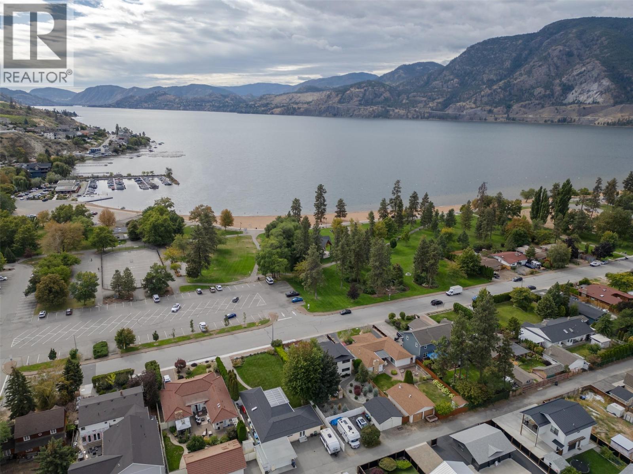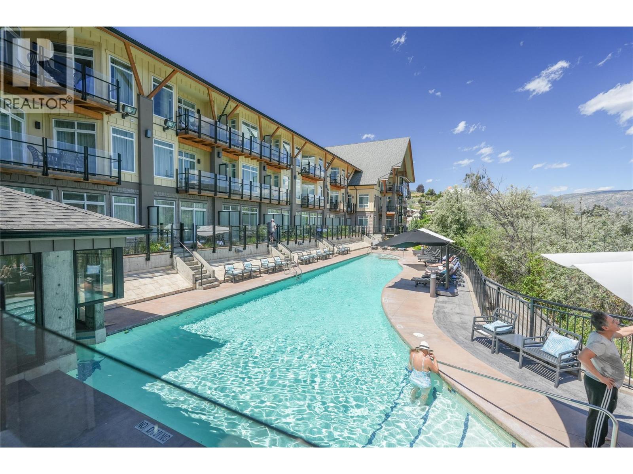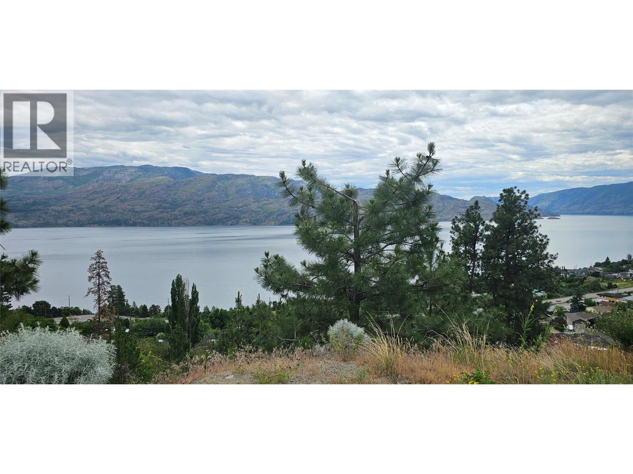Pamela Hanson PREC* | 250-486-1119 (cell) | pamhanson@remax.net
Heather Smith Licensed Realtor | 250-486-7126 (cell) | hsmith@remax.net
784 Argyle Street Unit# 105
Penticton, British Columbia
Introducing Argyle by Basran Properties — a thoughtfully designed townhouse community that blends timeless farmhouse-inspired architecture with fresh, contemporary interiors. This quality-built townhome offers 3 bedrooms, 3 bathrooms, a fenced yard, and ample parking with both a garage and carport. The main level features a bright, open-concept layout with 9' ceilings and a designer kitchen showcasing quartz countertops, a full-height quartz backsplash, a gas range, and premium appliances. The inviting living area includes a feature wall with built-in cabinetry and an electric fireplace, with access to a private deck. Upstairs, the spacious primary suite boasts a walk-in closet with custom millwork and a 3-piece ensuite featuring a herringbone-tiled, custom-glass shower. Three generously size bedrooms, and a convenient upper-level laundry complete this floor. Perfectly located near downtown Penticton, the SOEC, restaurants, and schools, Argyle offers a connected, low-maintenance lifestyle. GST applicable — eligible first-time buyers may qualify for a GST exemption. (id:52811)
Chamberlain Property Group
784 Argyle Street Unit# 106
Penticton, British Columbia
Introducing Argyle by Basran Properties — a thoughtfully designed townhouse community that blends timeless farmhouse-inspired architecture with fresh, contemporary interiors. This quality-built townhome offers 2 bedrooms plus a den with closet, 3 bathrooms, a fenced yard, and ample parking with both a garage and carport. The main level features a bright, open-concept layout with 9' ceilings and a designer kitchen showcasing quartz countertops, a full-height quartz backsplash, a gas range, and premium appliances. The inviting living area includes a feature wall with built-in cabinetry and an electric fireplace, with access to a private deck. Upstairs, the spacious primary suite boasts a walk-in closet with custom millwork and a 3-piece ensuite featuring a herringbone-tiled, custom-glass shower. A generously sized second bedroom, large den, and convenient upper-level laundry complete this floor. Perfectly located near downtown Penticton, the SOEC, restaurants, and schools, Argyle offers a connected, low-maintenance lifestyle. GST applicable — eligible first-time buyers may qualify for a GST exemption. (id:52811)
Chamberlain Property Group
3301 Skaha Lake Road Unit# 208
Penticton, British Columbia
LIFESTYLE, LOCATION & UNMATCHED VALUE. This north facing, 2nd floor 1bdrm + den, 1bthrm condo offers views of the mountains & city. Set in a solid steel & concrete building, it combines lasting quality with everyday comfort & peace of mind. Large windows & high ceilings fill the home with natural light, creating an open, airy feel throughout. Step outside to a private deck, equipped with a natural gas BBQ hookup. The kitchen is both stylish & functional, featuring a modern eat up island that anchors the open concept layout & makes gathering effortless. A major standout is the geothermal heating & cooling system, with heat, air conditioning, & hot/cold water ALL INCLUDED in the strata fee. This energy efficient system keeps the home comfortable year round & delivers exceptional long term savings. The primary bdrm has convenient access to the full 4pc bthrm, a den providing flexible space for a home office/guest area, plus a laundry & storage room. 1 secure, heated underground parking stall, with easy street parking available for guests or a 2nd vehicle. Whether you're a first-time buyer, downsizing, or investing, this condo checks all the boxes. 5 min walk to Skaha Lake beach & close to everyday amenities. No age restrictions, 1 small pet permitted (with restrictions) & a min 3 month rental policy. Total sq.ft. calculations are based on the exterior dimensions of the building at each floor level & inc. all interior walls & must be verified by the buyer if deemed important. (id:52811)
Chamberlain Property Group
2807 Willowbrook Rd Road
Oliver, British Columbia
Acreage opportunities of this scale in Willowbrook are increasingly rare—nearly 48 private acres facing protected park reserve with unobstructed mountain views. This well-maintained split-level home offers 3 beds and 2 baths on the main, plus a walk-out lower level with 1 bed and 1 bath—ideal for guests or flexible living. Vaulted ceilings, hardwood floors, a bright functional layout, covered parking for 2 vehicles, and an XL private view deck complement Okanagan summers with an in-ground pool and hot tub. Approx. 3 flat, fenced usable acres—zoned LH1 and not in the ALR—are ideal for horses or hobby farming, along with a LARGE RV site with 50 AMP power and water. Two drilled wells (7 & 8 GPM), 2-tank septic (2002, pumped 2025), heat pump (2015), 2025 roof with 30-yr warranty, exterior paint and deck upgrades (2025), fibre optic internet, and local fire service add to the value. Located on the school bus route, approx. 20 mins to Oliver and 25 mins to Penticton. (id:52811)
Exp Realty
1820 Atkinson Street Unit# 304
Penticton, British Columbia
This 985 sq. ft. top-floor condo offers a spacious and functional layout in a central Penticton location. The bright, open-concept living and dining areas are complemented by a modernized kitchen featuring stainless steel appliances. In addition to the large primary bedroom, the floor plan includes a dedicated small office—perfect for a hobby room or workspace—along with the convenience of private in-suite laundry. Outdoor living is a highlight with a good-sized, north-facing covered deck that provides a comfortable retreat while avoiding the intense heat of the midday sun. This 55+ building is a pet-free environment that has been well-maintained, including the recent installation of a new elevator in 2025. One dedicated covered parking spot is included. Perfectly situated for an active lifestyle, the home is just a short walk from local shopping and restaurants, with both Okanagan Lake and Skaha Lake only a quick drive away. (id:52811)
Royal LePage Locations West
4845 Bassett Avenue
Okanagan Falls, British Columbia
PRICE REDUCED! NOW BELOW ASSESSED. ASSESSED HAS INCREASED 29% Prime .22 acre NON-STRATA building lot with amazing mountain and lake views at the end of a quiet cul-de-sac. Perfectly situated in OK Falls; just minutes to Belich's AG grocery store, world-class wineries, and Skaha lake living. Few restrictions on this one so bring your own builder when you're ready. Lot is on a slope lending itself to a grade level entry with walk-out upper level. No vacancy tax - build the retirement or recreation property of your dreams! Come live the blue sky Okanagan lifestyle! (id:52811)
RE/MAX Orchard Country
150 Industrial Place
Penticton, British Columbia
BUSINESS ONLY SALE: Profitable and well-established bin rental and waste removal company with strong financial performance and demonstrated year-over-year growth. Bin Boyz operates throughout the South Okanagan, serving construction, commercial, and residential markets, including renovation and clean-up projects, vineyard operations, and restoration services. The business operates on a straightforward and scalable model where customers are billed for bin delivery, removal, on-site placement, and disposal fees. Bin Boyz benefits from repeat corporate clients, a strong local reputation, and efficient systems. The operation is largely hands-off for the owner, with day-to-day activities managed by an experienced team. The business is well positioned for continued growth under new ownership. Call for more information on how to be your own boss today. **This is a Business listing only, two month to month leased land components included for equipment; 150 Industrial Place, Penticton, BC & 8464 Gallagher Lake Frontage Road, Oliver, BC. (id:52811)
RE/MAX Penticton Realty
3333 South Main Street Unit# 36
Penticton, British Columbia
Finally! Just what you have been waiting for! One of the largest homes in prestigious SANDBRIDGE. You can retire and move in to this beautiful gated community and not give up the space you've come to enjoy. This 1823 sq ft home features 2 bedrooms and a large office, double garage and lots of upgrades in the last few years, ready to move in and enjoy. Sandbridge is a highly sought after gated community close to Skaha Lake, featuring tranquil waterways, lush landscaping and great clubhouse with hot tub and indoor pool. The kitchen has updated countertops and an island with a large prep sink, eating area and is open to the family room which has a cozy gas fireplace. Some of the recent upgrades are all windows, furnace/AC, paint, hot water tank, countertops and sinks, carpet/cork flooring and roof (10 yrs ago). Make your appt today to view, priced well below current assessment of $849,000. (id:52811)
Royal LePage Locations West
28996 Garnet Valley Road
Summerland, British Columbia
Looking to build your new home this spring in a rural setting minutes from town? This stunning 5+ acre property offers the perfect setting for your dream home, with privacy, natural beauty, and functional features already in place. Surrounded by farmland and complete with a peaceful creek running through, the land is partially wooded yet offers flat, usable space for your home and shop. A shed with hydro and water is already on-site, along with a septic tank, making it easier to bring your vision to life. Whether you’re dreaming of a cozy cabin, a modern farmhouse, or a recreational property, this acreage provides the ideal foundation — a rare opportunity to create the lifestyle you’ve been envisioning. Building plans already created and deposit in place with a builder so you can step right in with these dream home plans! Near Garnet Lake and Park, wineries, and camping you'll enjoy this peaceful location. (id:52811)
Exp Realty (Kelowna)
127 Elm Avenue
Penticton, British Columbia
LAKE, MOUNTAIN, & PARK VIEWS! SKAHA LAKE & BEACH RIGHT ACROSS THE STREET! 4 bed, 2 FULL bath home with detached garage space in a SOUGHT AFTER location on a flat .21 acre. MANY UPGRADES: new kitchen & bathrooms, heat pump (2019), gutters (2019), hot water tank (2023), flooring, gas fireplace (2019), doors (2019), roof (2025), windows (2019), & much more! Additionally, all new landscaping with irrigation system, fencing, back deck & front porch. Main floor opens up to a spacious living/dining space with a GAS fireplace & is flooded with natural light from the large windows. Renovated in 2019, the modern kitchen is equipped with large island & STAINLESS STEEL appliances. Upstairs, there are 3 bedrooms & a common 4 pce bathroom. Lower level includes a huge recreation room (used as a small business/gallery art studio), an additional bedroom, 3 pce bathroom, laundry, & storage space. New patio/deck space in your own private oasis with low maintenance plants & FULLY FENCED. Plus, 2 parking spaces upfront, additional parking in back laneway for RVs/trailers & a 440 sqft workshop/garage space with 100 AMP electrical panel with heater installed for winter. Great for investors with rental opportunity or make this your family home where you can grow & enjoy all the surrounding benefits for years to come. Currently zoned R4-L to make an ideal holding property being near shopping, schools, & transit. By appointment only. Measurements approximate only - buyer to verify if important. (id:52811)
RE/MAX Orchard Country
13011 Lakeshore Drive S Unit# 222
Summerland, British Columbia
Lakeside luxury at Summerland Waterfront Resort. This Lakeview 1-bed, 1 bath 4 pce unit, is turnkey and ready to enjoy. This unit features granite counters throughout, stainless steel appliances, a cozy fireplace, and lakeview balcony. Fully furnished with hotel amenities that include an outdoor pool, hot tub, sauna, fitness centre, BBQ area, bistro, boat rentals, spa and access to lower town walking paths along Okanagan Lake. No charge Laundry facilities on site. Professionally managed and offers stress-free ownership with revenue potential through a rental pool, allowing for 180 days of personal use per year (peak and off peak allocation, 60 days during peak & 120 days in the off peak). By appointment only. Measurements taken from IGuide - buyer to verify if important. Located in the heart of Wine Country, 1 hour to Apex Mountain resort, 30 min to Penticton airport. Located on the property Shaughnessys Cove where you can relax/walk & enjoy dinner out. Tripadvisor has rated as the top hotel in the Okanagan, in top 1% worldwide and in the top 25 in Canada! No Vacant home tax or Spec tax. Own a piece of Okanagan Lakefront today. Call to view. (id:52811)
RE/MAX Orchard Country
5165 Macneill Court
Peachland, British Columbia
Stunning 180 degree views of Okanagan Lake! This lot is located on a quiet cul-de-sac in the beautiful community of Peachland. Power, cable, gas and water are conveniently located at the lot line ready for hookup. No construction time line or design guidelines make this lot perfect to build the home of your dreams. 180 degree unobstructed Lake view lot suited for construction of a desirable Walk-Out Rancher home. 1/4 acres perfectly located at the end of a cul-de-sac road and with the possibility of access from Clarence Road at the bottom of the lot also. Perfect holding property as there are no restrictions on choice of builder or time limits. Build the home of your dreams. See supplements for lot plan and topographic survey. (id:52811)
Royal LePage Kelowna

