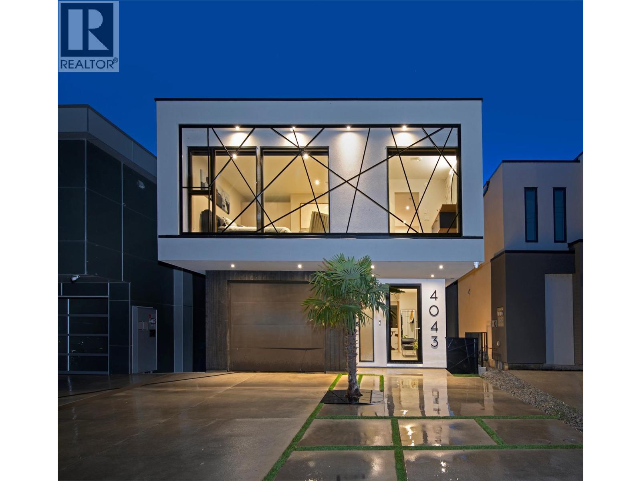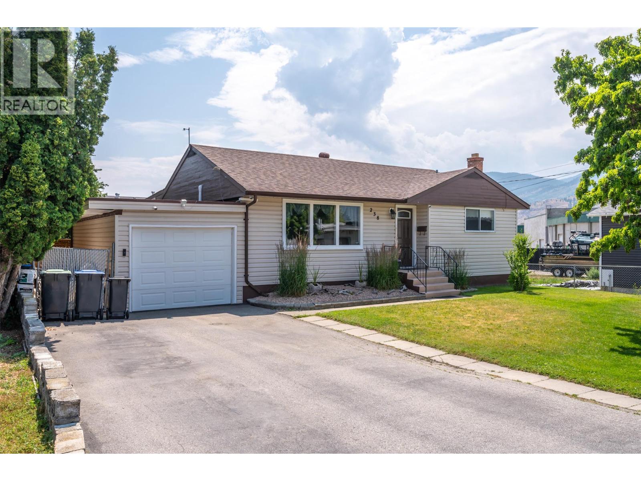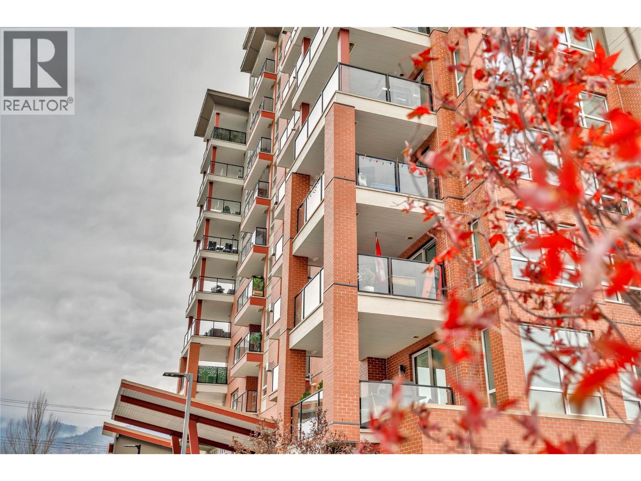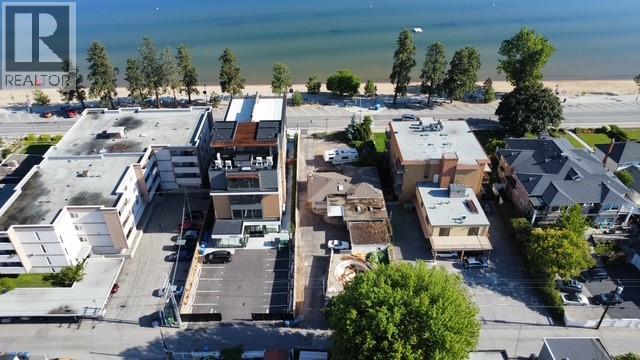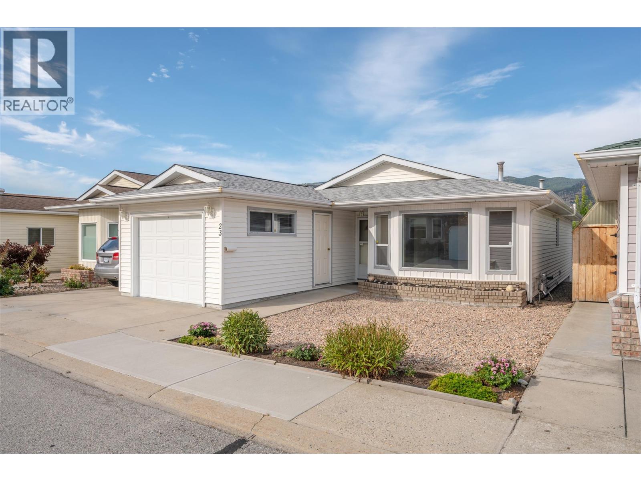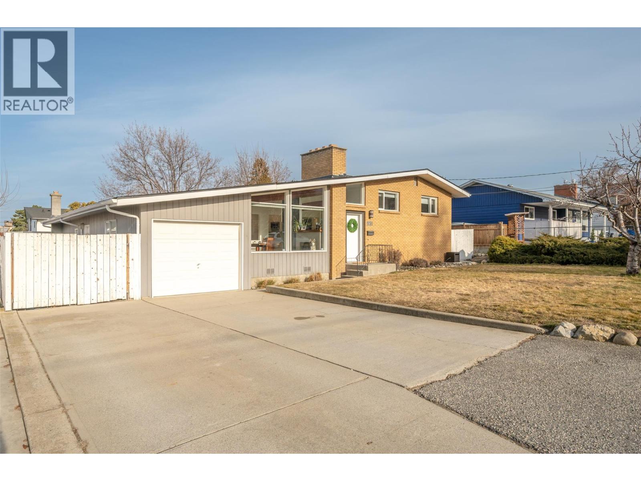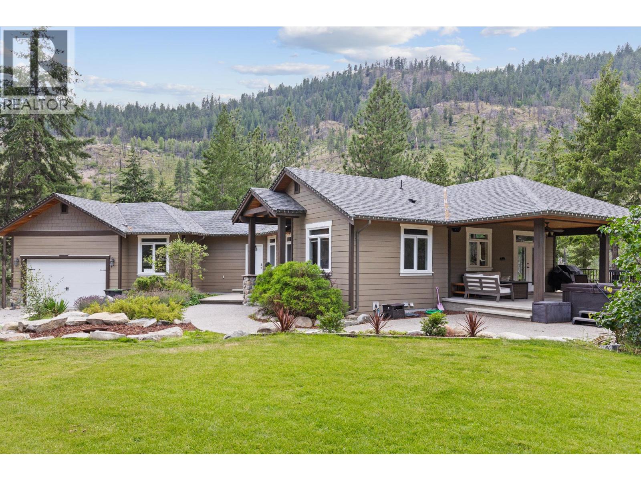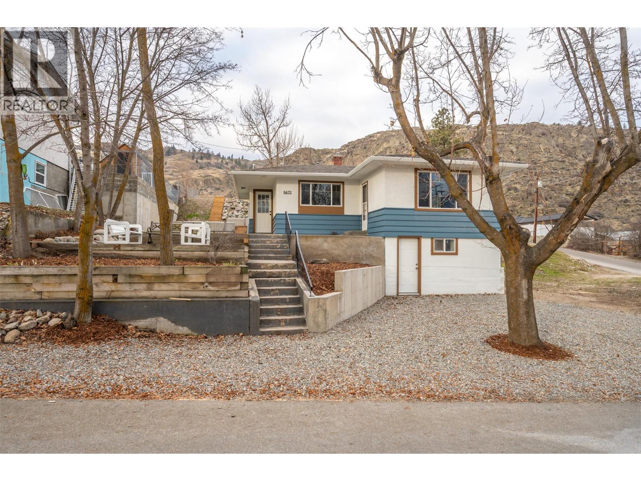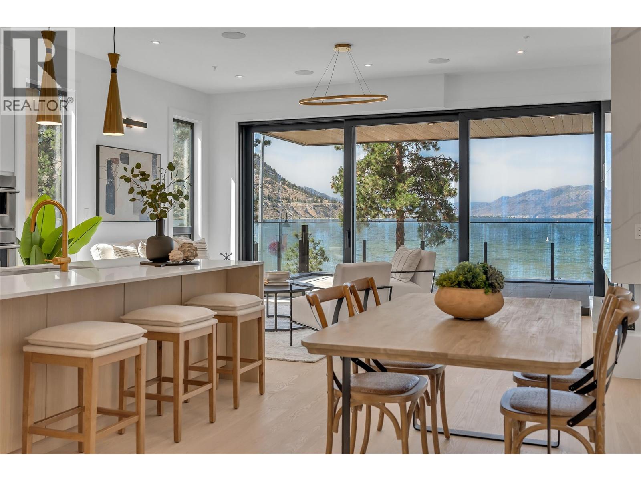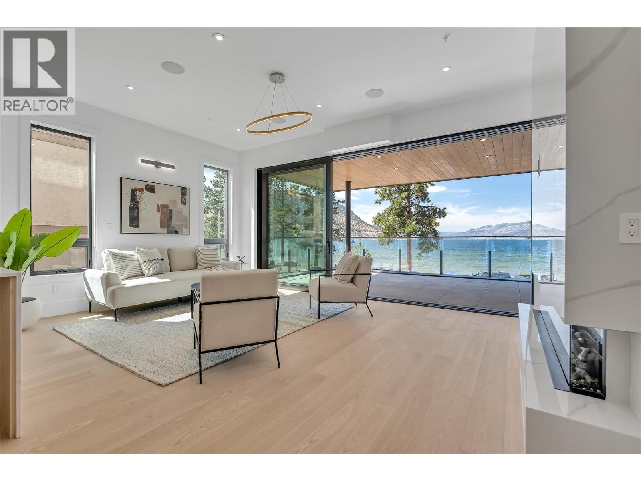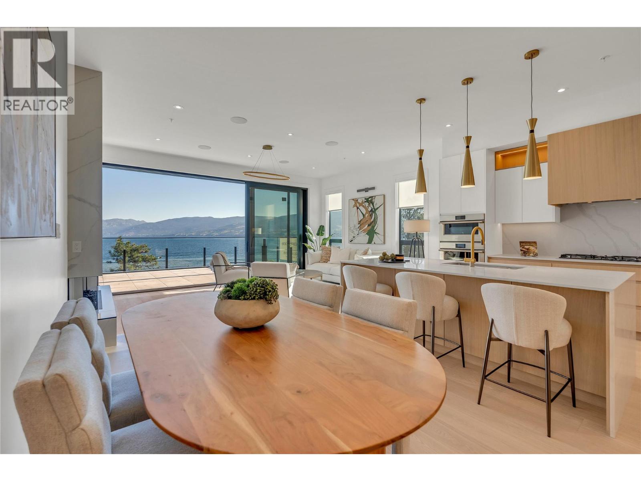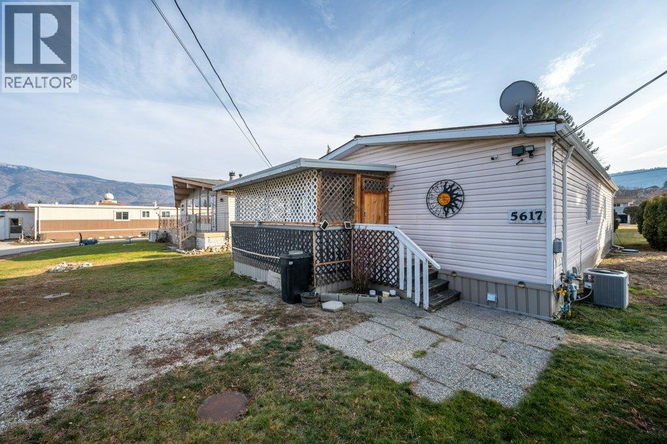Pamela Hanson PREC* | 250-486-1119 (cell) | pamhanson@remax.net
Heather Smith Licensed Realtor | 250-486-7126 (cell) | hsmith@remax.net
4043 Lakeside Road
Penticton, British Columbia
This stunning 4-bedroom, 3.5-bath lakefront Net Zero home blends sustainable design with timeless high-end finishes and exceptional views, delivering a true year-round lakeside lifestyle. Wake up to glassy morning water, paddle or swim from your dock, spend the day boating and hosting friends, then unwind with sunset dinners and stargazing evenings. Custom architectural details include a European glass front door, glass floor feature, porcelain tile, white oak wire-brushed hardwood flooring, Italian wallpaper, steel-framed glass sliders, white oak barn doors, and integrated LED lighting. The chef’s kitchen features custom white oak cabinetry with integrated handles, Dekton recycled porcelain countertops from Spain, roll-out pantry drawers, soft-close and touch-latch hardware, under-cabinet lighting, automatic drawer microwave, double-drawer dishwasher, concealed hood fan, and integrated panel-front Fisher & Paykel appliances with custom “Nest” carved detailing. The lower level offers a legal, licensed 1-bedroom suite with office/den currently used as a bedroom that is ideal for short-term rental, guests, or extended family. Built with green, zero off-gassing materials, airtight construction, enhanced insulation, solar panels, and a custom staircase. Complete the experience with an 80-foot dock, wake-boat lift, storage for all your lake toys and effortless waterfront entertaining all summer long, with easy access to beaches, dining, wineries and everyday amenities nearby. (id:52811)
Unison Jane Hoffman Realty
238 Huth Avenue
Penticton, British Columbia
***OPEN HOUSE – SATURDAY, JANUARY 31 – 10:00AM TO 11:30AM*** Welcome to 238 Huth Avenue! It’s been almost 40 years since this 4 bedroom, 2 bathroom home last hit the market. Lovingly cared for and tastefully updated, this home is the perfect starter or retirement home. With 3 bedrooms on the Main floor including the large Primary Suite with 4pc ensuite and walk in closet, welcoming Living Room, Dining Room and bright spacious Kitchen there is plenty of space to spread out. Downstairs has the Rec Room, an office/den, the 4th Bedroom and Utility Room with plenty of storage and work area. Some of the updates include a brand new Hot Water Tank, newer flooring, a ductless heat pump system and the removal of all remaining PolyB plumbing. It’s the yard and deck that are the real star of the show. The large covered deck off the back of the home is the perfect place to wind down the Spring, Summer and Fall evenings entertaining friends and family. The large fully fenced, fully irrigated yard has 4 storage sheds and garden greenhouse to get the jump on Spring and grow whatever you wish. The back yard is the perfect oasis for families, pets and gardeners. Centrally located to most everything you'd need in Penticton. The home has authored many wonderful family stories but now it's time to pass this book onto the next family. Book your own private showing today. (id:52811)
RE/MAX Penticton Realty
3346 Skaha Lake Road Unit# 704
Penticton, British Columbia
Welcome to Skaha Lake Towers! One of Penticton's finest condominium complexes. This lake view condo offers a beautiful kitchen with quartz countertops and upgraded stainless steel appliances. A primary bedroom with an ensuite and walk-in closet. A generous second bedroom + a bonus office or crafting room. 2 west side covered balconies (with a BBQ hook-up) can indeed be a wonderful place to relax and enjoy valley views and sunset. Condo life offers conveniences such as storage on the same floor, 2 sets of elevators, secure heated parking, bike lockers, multi use rooms for private events, games and recreation, Skaha Beach Park and shopping all nearby! Rentals permitted with some restrictions. 2 dogs/cats allowed. Contact us now to seize the opportunity to make this marvellous condo yours! (id:52811)
Engel & Volkers South Okanagan
594 Lakeshore Drive
Penticton, British Columbia
PRIME LAKEFRONT DEVELOPMENT OR RENOVATION PROPERTY!!! Presenting a rare opportunity to own a highly sought-after premier lakefront property in the heart of Penticton. Located directly on prestigious Lakeshore Drive and just steps from the shores of Okanagan Lake, this property offers endless potential—whether you're envisioning a luxury single-family home or a multi-unit development. Enjoy the very best of South Okanagan living, with award-winning wineries, world-class golf courses, and a thriving craft brewery scene all within easy reach. Outdoor enthusiasts will appreciate the abundance of nearby activities, including hiking and cycling the Kettle Valley Rail Trail, water sports, rock climbing, and more—all set against the stunning backdrop of the stunning Okanagan Valley. Travel is convenient, with Kelowna International Airport just an hour away and local flights available from Penticton Airport. Whether as a single home, or multi-units, if declared as your primary residence, you can still leverage the short term rental opportunities of the vibrant and bustling tourism trade of the Okanagan Valley! Don't miss your opportunity to own this exceptional property - contact your Realtor® today, or reach out the Listing Advisor, to book your private viewing. All measurements approx, and to be verified by buyer if important. (id:52811)
Engel & Volkers South Okanagan
3096 South Main Street Unit# 23
Penticton, British Columbia
Lakewood Estates is the perfect place to retire in Penticton! This beautiful two bedroom and two bathroom home has had many recent upgrades with all new plumbing, new furnace in 2023, hot water tank 2020, new lighting and blinds, brand new carpet in the bedrooms and new vinyl floors in the laundry room and bathrooms, and fully painted throughout. Fantastic location with beautiful mountain views and within walking distance to Skaha Lake and the Penticton Seniors’ Drop-In Centre.. Great layout with loads of natural light, nice primary bedroom with three piece ensuite and walk-in closet, second bedroom, four piece main bathroom, spacious living area with gas fireplace, beautiful outdoor living on the private covered patio with additional large storage room, perfect laundry area with additional storage, and a single garage. Loads of parking with one vehicle in the garage, room in the driveway, and an additional space for your guest. This home won’t last long! Vacant and contingent to probate. Call the Listing Representative for details. (id:52811)
RE/MAX Penticton Realty
151 Secrest Place
Penticton, British Columbia
This is the perfect Okanagan family home on a quiet cul-de-sac in an awesome location! You will absolutely love the layout featuring three bedrooms and four piece main bath on the upper level, stunning kitchen with adjacent dining and cozy living room on the main, beautiful bright sunken family room, and two more bedrooms and three piece bathroom below. Your family will enjoy the kidney shaped heated pool and spacious backyard patio with some fenced yard space for the kids, pets, or gardening. Ductless heating and cooling, newer roof and hot water tank, vinyl plank flooring, pool heater, shed, and a single attached garage. The perfect family package. Please call the Listing Representative for details! (id:52811)
RE/MAX Penticton Realty
4802 Trepanier Road
Peachland, British Columbia
Complete privacy,14 acre property located in Peachland above Trepanier creek. Minutes to all of the amenities of Peachland and West Kelowna, 20 minutes to downtown Kelowna. Featuring a custom built, 5 bdrm rancher, with a lower level 1 bed in law suite(400amp service to the main house). Including 23x40 detached shop with a studio suite attached. BONUS this property includes a 3 Bedroom Modular home with separate 200amp service. MORTGAGE HELPER opportunity while giving everyone privacy. This property features many upgrades and to mention few: 48 double solar panel system installed(21KW system) Live off grid. 2 EV charging stations. New Hot tub. 2 RV Sani dumps. New Kitchen appliances & W/D, repaint of the exterior of the home. Wine room. Rebuilt fireplace.. and so much more! The Upper level is complete with a primary bdrm Ensuite bath, open concept in the kitchen, dining and living area, a 2nd bdrm (or Office), half bath(plumbed to be a full bath), laundry room, boot room, vaulted ceilings, real rock and solid timber features, wood floors, granite countertops, stainless steel appliances, covered deck and patio area with views of the valley and creek. The lower level has a media room, wine room, tons of storage a 3rd bathroom and 2 more full bedrooms. The lower level suite has acoustic sound proofing in the ceiling, 1 bedroom, office area, separate laundry, full bath, private outdoor patio, wet bar(plumbing for a stove)and living room. (id:52811)
Royal LePage Kelowna
6470 Hollow Street
Oliver, British Columbia
Looking for low maintenance without sacrificing style? Ideally situated within walking distance to the lake, river, local schools, and all downtown amenities, this fantastic starter home is the perfect low-maintenance retreat for a young family or professional couple. The interior shines with a fully updated kitchen featuring unique custom wooden countertops and a contemporary bathroom renovation. You can enjoy lovely mountain views directly from the kitchen and living spaces, creating a serene backdrop for daily life. Additional high-value updates including a furnace, windows, flooring, landscaping, and underground irrigation provide a solid foundation for years to come. Complete with back alley access and additional parking, this home offers the perfect balance of convenience and mountain-view charm. (id:52811)
Century 21 Amos Realty
602 Lakeshore Drive Unit# 201
Penticton, British Columbia
Live your best life at Legacy on Lakeshore, where luxury, serenity, and nature are seamlessly harmonized with an indoor-outdoor living style that is second to none. Located at 602 Lakeshore Drive, across from the shores of majestic Okanagan Lake, the breathtaking views are yours to soak in as life flows from luxury to lakefront through your 17 foot wide sliding balcony door. For the chef, there is a large kitchen with a full complement of Fisher & Paykel appliances, gas stove, a waterfall island, quartz countertops, and a wine cooler. This 3 bedroom home offers 2 beautifully appointed bedrooms with en-suites plus a third bedroom and full main area bathroom. Carefully crafted to maintain a single-family home feeling, create your own sanctuary with 10 foot high ceilings, fireplace, luxury finishes, and natural elegance. Whether you are looking for a year round home, or a place to escape and unwind, Legacy puts you in the heart of the South Okanagan Valley and everything it has to offer. Make the one hour trip north to Kelowna’s international airport or hop on a flight from Penticton’s local airport. For the outdoor enthusiast, there is golfing, fishing, rock climbing, road or mountain biking, hiking, or a casual stroll along the lake or up the KVR. Enjoy world class wineries and Penticton’s vibrant craft brewery scene. With everything Penticton has to offer at its doorstep, Legacy on Lakeshore is more than a home, it’s a lifestyle. All msmtss approx. GST included till Jan 31/26. Photos rep 202. (id:52811)
Engel & Volkers South Okanagan
602 Lakeshore Drive Unit# 202
Penticton, British Columbia
Live your best life at Legacy on Lakeshore, where luxury, serenity, and nature are seamlessly harmonized with an indoor-outdoor living style that is second to none. Located at 602 Lakeshore Drive, across from the shores of majestic Okanagan Lake, the breathtaking views are yours to soak in as life flows from luxury to lakefront through your 17 foot wide sliding balcony door. For the chef, there is a large kitchen with a full complement of Fisher & Paykel appliances, gas stove, a waterfall island, quartz countertops, and a wine cooler. This 3 bedroom home offers 2 beautifully appointed bedrooms with en-suites plus a third bedroom and full main area bathroom. Carefully crafted to maintain a single-family home feeling, create your own sanctuary with 10 foot high ceilings, fireplace, luxury finishes, and natural elegance. Whether you are looking for a year round home, or a place to escape and unwind, Legacy puts you in the heart of the South Okanagan Valley and everything it has to offer. Make the one hour trip north to Kelowna’s international airport or hop on a flight from Penticton’s local airport. For the outdoor enthusiast, there is golfing, fishing, rock climbing, road or mountain biking, hiking, or a casual stroll along the lake or up the KVR. Enjoy world class wineries and Penticton’s vibrant craft brewery scene. With everything Penticton has to offer at its doorstep, Legacy on Lakeshore is more than a home, it’s a lifestyle. All measurements approx. GST included till Jan 31/26.. (id:52811)
Engel & Volkers South Okanagan
602 Lakeshore Drive Unit# 401
Penticton, British Columbia
Live your best life at Legacy on Lakeshore, where luxury, serenity, and nature are seamlessly harmonized with an indoor-outdoor living style that is second to none. Located across from the shores of majestic Okanagan Lake, the breathtaking views are yours to soak in as life flows from luxury to lakefront through your 17 foot wide sliding balcony door. For the chef, there is a large kitchen with a full complement of Fisher & Paykel appliances, gas stove, a waterfall island, quartz countertops, and a wine cooler. This 3 bedroom home offers 2 beautifully appointed bedrooms with en-suites plus a third bedroom and full main area bathroom. Carefully crafted to maintain a single-family home feeling, create your own sanctuary with 10 foot high ceilings, fireplace, luxury finishes, and natural elegance. On the upper level, enjoy your own private 1547 sqft rooftop patio with panoramic views of the surrounding mountains and lake and outdoor shower, fully prepped for an outdoor kitchen, hot tub, stereo, with 2 natural gas hookups. Whether you are looking for a year round home, or a place to escape and unwind, Legacy puts you in the heart of the South Okanagan Valley and everything it has to offer. With everything Penticton has to offer at its doorstep, Legacy on Lakeshore is more than a home, it’s a lifestyle. All measurements approximate. GST included until January 31 2026. Contact your Realtor® or the listing agent today to book your private showing of this amazing home! (id:52811)
Engel & Volkers South Okanagan
5617 Highway 97
Oliver, British Columbia
Welcome to perfect retirement living in Country Lodge! This large home boasts a spacious open layout featuring 3 bedrooms, 2 full bathrooms & laundry area. The vaulted ceiling adds to the grandeur of the living area & makes it feel even more spacious. You will love the bright & airy feel of this home, which is filled with natural light. The large kitchen is perfect for whipping up your favorite meals & features plenty of counter space & storage for all your cooking needs. Stainless steel appliances with newer fridge, beautiful stone backsplash & deep corner sink. Flooring is a mix of tile, laminate & hardwood in the main bedroom. Generous sized bedrooms, and primary bedroom has the convenience of a 4-piece ensuite. Large laundry room with new washer & dryer and room for a small freezer. Added features include a new A/C unit and upgraded metal roof. Enjoy your morning coffee or watch the sunset from the covered front porch, enclosed for a pet but can be opened up to enhance your view. The low maintenance yard is perfect for those who want to enjoy outdoor living without extensive upkeep. Two outdoor storage sheds included. Electrical inspection completed for peace of mind. Country Lodge welcomes age 55+ and one small indoor pet. Owner occupied only, no rentals permitted. Pad rent is only $465/mth and includes sewer, water & garbage. Located close to recreation, golf, wineries, shopping & town amenities. Make your move to affordable living in the beautiful South Okanagan! (id:52811)
RE/MAX Wine Capital Realty

