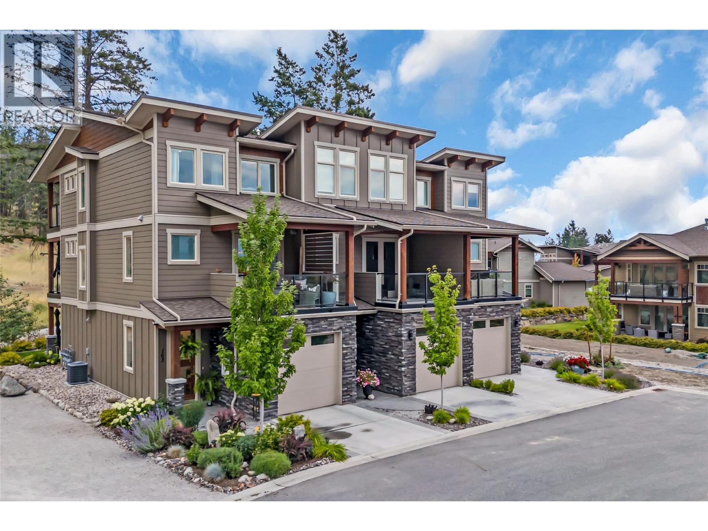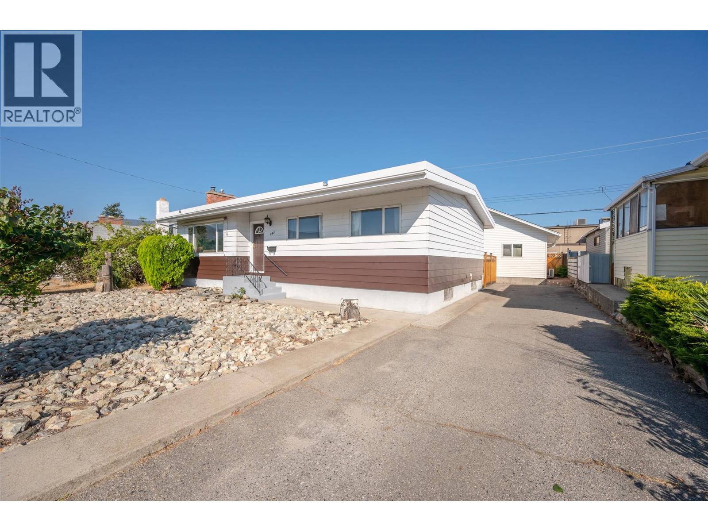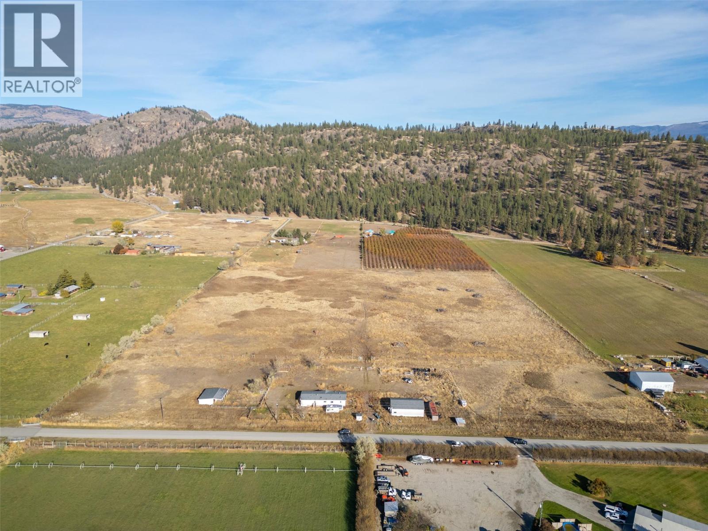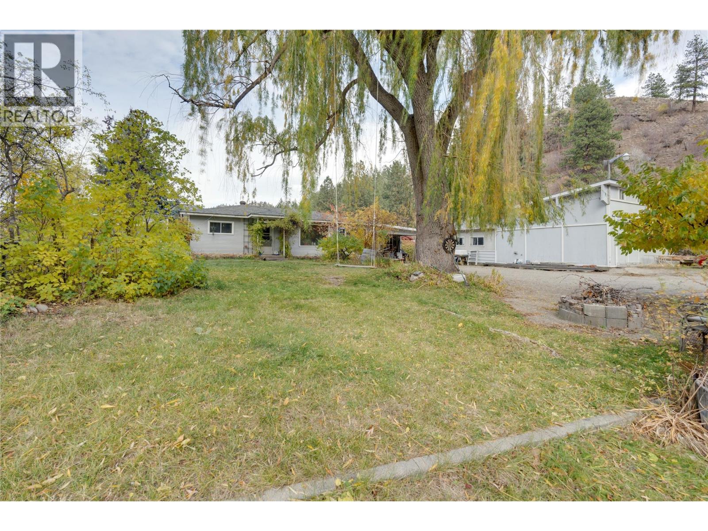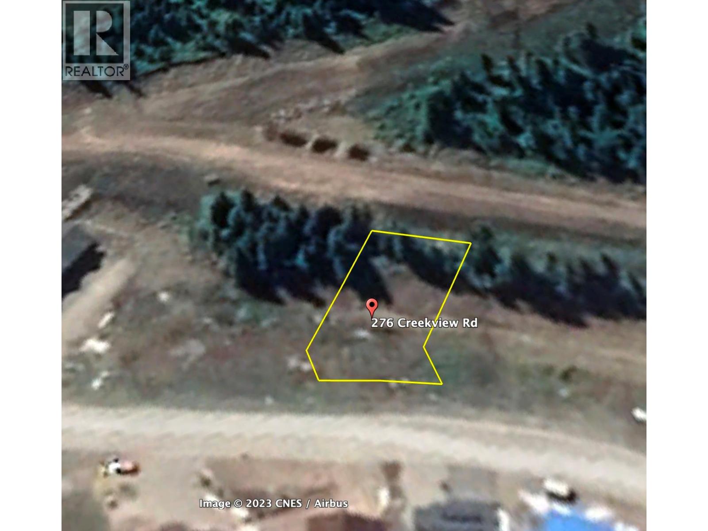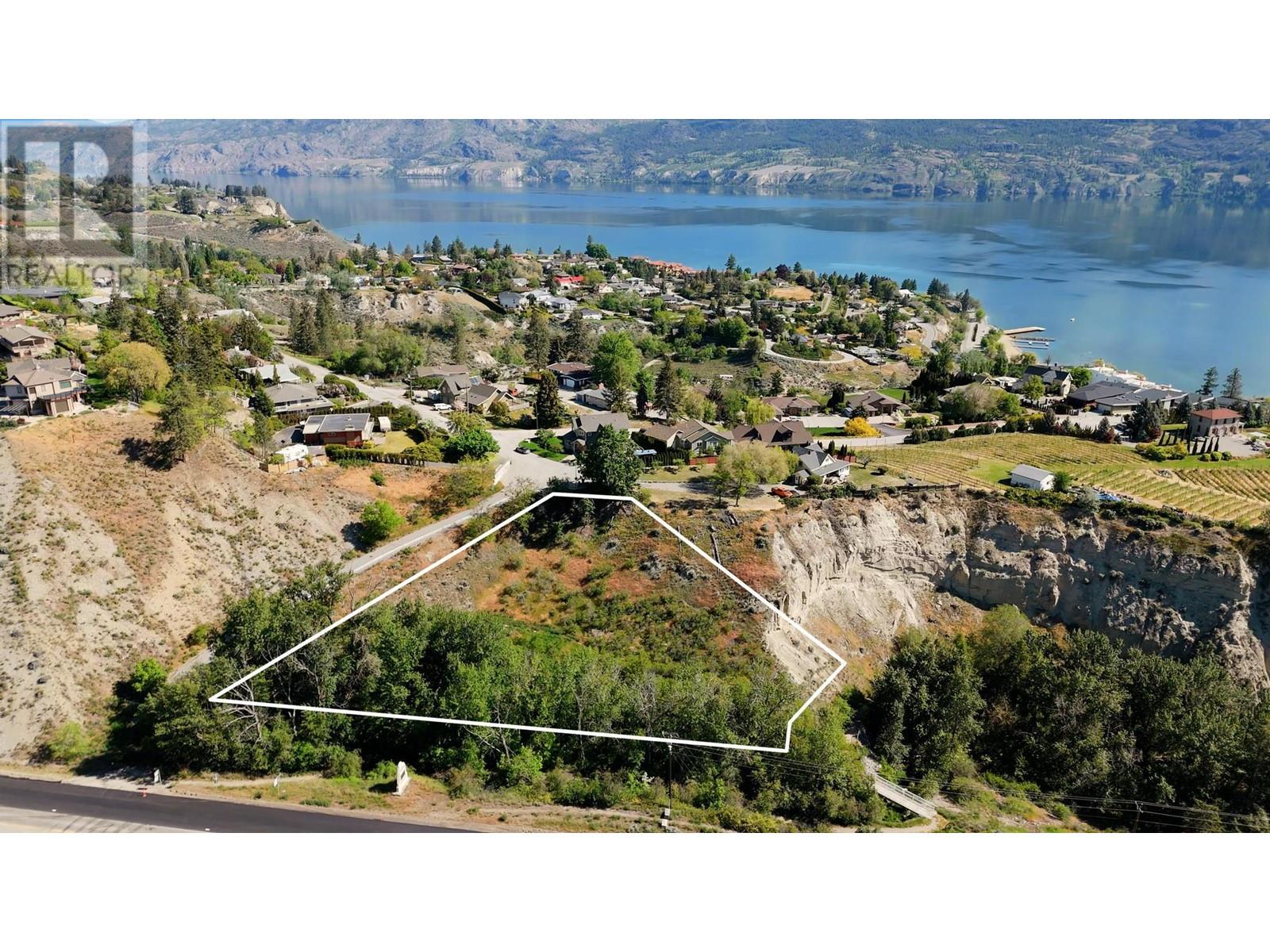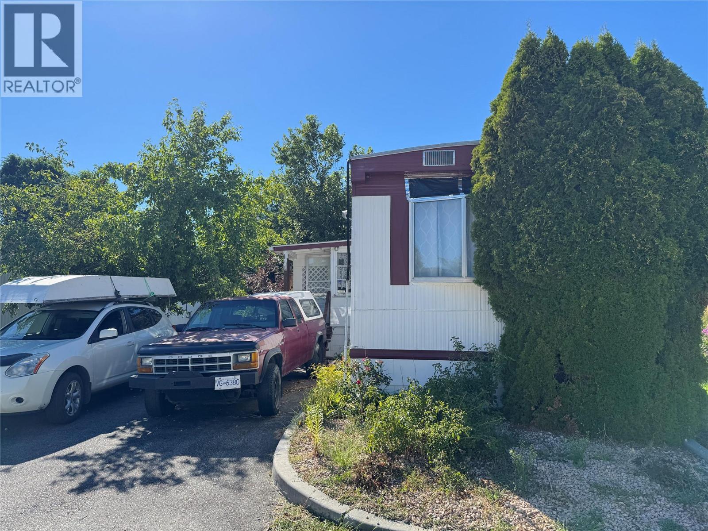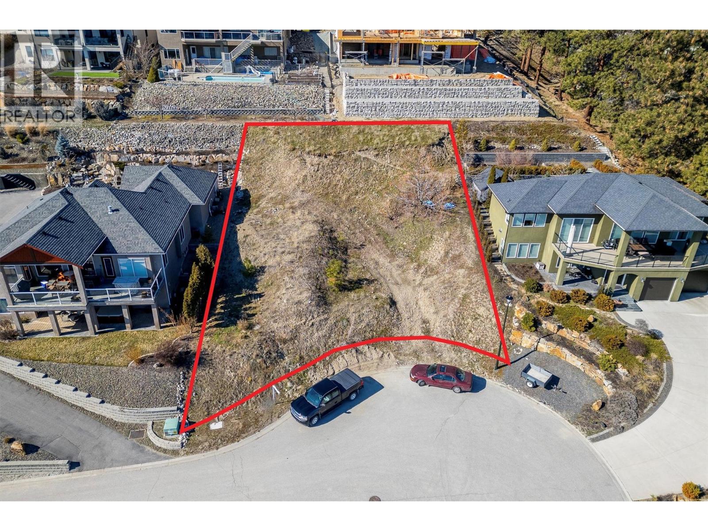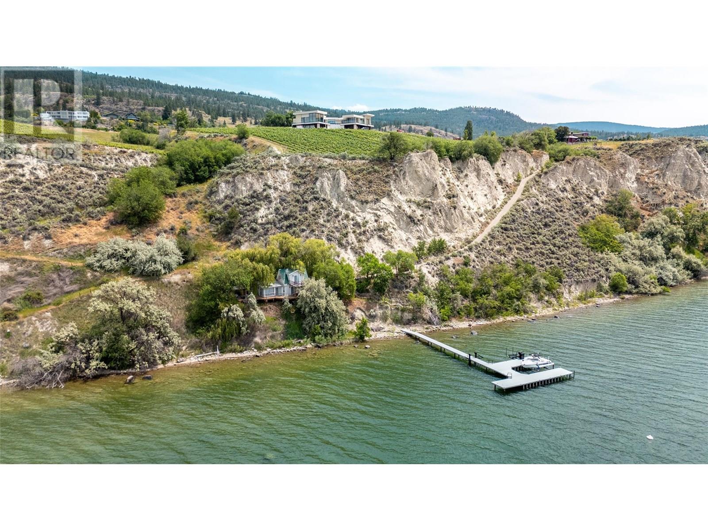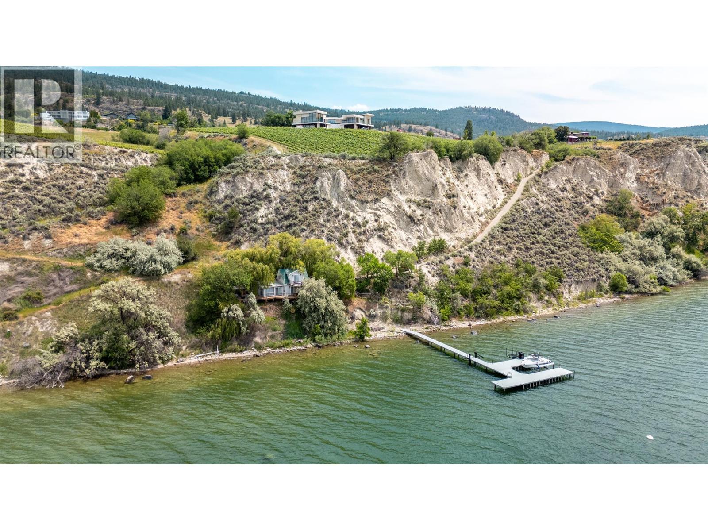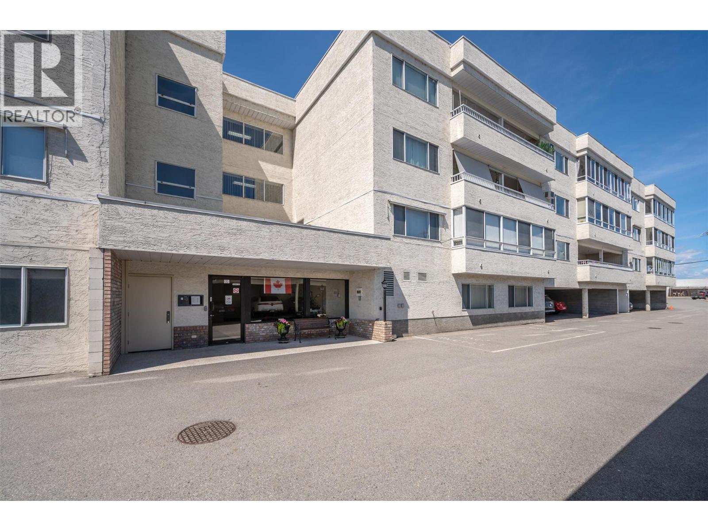Pamela Hanson PREC* | 250-486-1119 (cell) | pamhanson@remax.net
Heather Smith Licensed Realtor | 250-486-7126 (cell) | hsmith@remax.net
163-4000 Trails Place
Peachland, British Columbia
Welcome to The Trails in the charming town of Peachland. Adjacent to Pincushion Mountain, with Hardy Falls and loads of scenic trails at your back door, an executive 9 hole golf course approved neighboring the complex, Beach Ave straight down the hill with shops, parks, restaurants, and marinas, plus wineries and microbreweries nearby. This end unit shows like a brand-new show home. The craftsman exterior is beautifully appointed with Hardyboard, solid wood & slate accents, and stamped concrete entryway. Inside, a thoughtful floor plan and finishing includes over height ceilings & massive windows providing natural light and a bright, spacious, airy feel. The entry foyer leads upstairs to a gorgeous main floor living/entertainment space. Modern white kitchen with upgraded cabinets, sleek hardware, quartz countertops, custom backsplash, premium fixtures and appliances. The living room is centred with a natural gas fireplace with a solid wood mantle and shiplap finishing. The main floor is flanked by two covered decks, both with independently gorgeous views. Upstairs, find three bedrooms and two full bathrooms including a master suite with vaulted ceiling and transom windows. Retreat to the entry level where you will find a spacious rec room with a second fireplace and direct access to the patio and outdoor living. Phantom screens throughout! Oversized tandem garage with ample storage for your lifestyle equipment! Firesmart community. (id:52811)
Century 21 Assurance Realty Ltd
205 Manor Park Ave. Avenue
Penticton, British Columbia
Location, Location,, Location!!!, This is it. Beautifully Updated 3-Bedroom Home on a Quiet, tree-lined Street This spacious 3 bedroom, 2 bathroom home offers approx. 2,000 sq. ft. of living space and is perfectly situated on a quiet street close to shopping, schools, recreation, and public transit. Inside, you’ll find a freshly updated main level featuring new paint, new flooring (with some original hardwood preserved), a cozy gas fireplace, and a stunning modern kitchen with full tile backsplash, stainless steel appliances, and plenty of storage. The home is equipped with gas forced-air heating, two-stage central A/C, a deluxe washer & dryer, and a 60-gallon gas hot water tank. The high-ceiling basement provides exceptional versatility, with a large recreation room, den, and spacious utility room. Outside, enjoy a maintenance-free front yard, fenced backyard with a covered patio and raised sculpted cement tiles, plus a paved driveway with RV/vehicle parking. The property also includes a large heated and air-conditioned double garage with alley access—perfect for storage, hobbies, or a workshop. Don’t miss your chance to own this move-in ready home that blends modern updates with comfort and convenience. Book your showing today as this home will not last long. (All measurements approximate and to be verified if important) BRING ALL OFFERS!!!! (id:52811)
Skaha Realty Group Inc.
261 + 297 Jones Way Road
Oliver, British Columbia
Discover this rare opportunity to own a fully flat 20-acre parcel in the heart of Willowbrook, offering endless potential and versatility. Zoned AG1 and situated within the ALR, this exceptional property allows for a wide range of permitted uses including farming, a winery or cidery, equestrian facilities, a home-based business, kennel, storage, and more. The land is fully fenced and equipped with two high-producing wells providing excellent water, one septic system, a large three-bay shop (in need of some TLC), horse fencing, and a small horse shelter. With direct access from the main road, convenience and accessibility are built right in. Ideally located just 10 minutes from Oliver and only 30 minutes to Penticton or Keremeos, this property combines rural tranquility with easy access to nearby amenities. With no registered restrictions, the full 20 acres are yours to use to their fullest potential. Whether you envision an agricultural operation, an equestrian retreat, or a peaceful private estate, opportunities like this in Willowbrook are few and far between—don’t miss your chance to make it yours. (id:52811)
Century 21 Amos Realty
5830 Okanagan Street Unit# 102
Oliver, British Columbia
Welcome to Peach Terrace — a modern, move-in-ready 3 bedroom, 3 bathroom townhome in a highly convenient Oliver location. This brand-new home offers a bright and functional layout with 9' ceilings, large windows, and a cozy fireplace in the living area. The kitchen features quartz countertops, stainless steel appliances, a peninsula eating bar, walk-in pantry, and plenty of storage, with direct access to the covered patio for easy outdoor dining. Upstairs, enjoy laundry on the bedroom level, a well-sized primary suite, and two additional bedrooms. Each bedroom includes its own ductless heating and cooling zone, allowing everyone to set their ideal temperature. Parking is exceptional with a full-size double garage (21' x 20') plus an extra paved parking stall. The fully fenced yard with 6"" solid vinyl fencing adds privacy and low-maintenance durability. Located close to schools, parks, shopping, restaurants, and essential services, this home offers everyday convenience in the heart of Oliver. Modern finishes, practical design, and a prime central location—welcome to Peach Terrace. GST, Appliances & Property Transfer Tax Included for a limited time! (id:52811)
RE/MAX Wine Capital Realty
16403 Garnet Valley Road
Summerland, British Columbia
Very unique 4.4-acre parcel with a 2-bedroom bungalow & detached shop at the gateway to Garnet Valley. The home is a modest 2-bedroom 1 bath with partial basement/cellar area, that was substantially updated 35-45 years ago. Although the home is ready for another thorough updating it is currently rented & the tenant would love to stay on until it is time to renovate......or possibly build new. Really a cool piece of property offering terrific privacy & fabulous views from the primary bench & a number of additional building sites higher up. The detached 50' x 24' shop with high ceilings may not look like much but appears to be structurally sound, loaded with decades of experience & has power. Immediate area around the house has tons of parking, garden space, fruit & shade trees, hillside has hiking trails.....just a wonderful setting to raise a family & you're merely minutes from downtown. *Absentee Seller....please leave 48 - 72 hours for acceptance. (id:52811)
Chamberlain Property Group
276 Creekview Road
Penticton, British Columbia
Prime building lot in Apex' premier subdivision now available! This location is one of a handful of select single family or duplex building lots that are closer to Apex Village centre than anything else and it's freehold, so you own the land, no strata fees. Also recently completed are a survey, topographical plan and structural engineering for a retaining wall. Backing on to the Grandfather's Trail for direct ski access and with a mostly flat building site, this location is highly desirable. Resting only steps from restaurants, shopping, pubs and the lifts, this sought after building site is relatively flat with room for a large single family cabin/home or duplex and extra space for a garage or extra parking. Surrounded by newer development, a building scheme is in place to protect long term value. Additionally, this site is fully underground serviced including electricity, water, sewer and propane. All measurements taken from local government GIS mapping. Contact your agent today to view this special location. (id:52811)
Royal LePage Locations West
12811 Bristow Road
Summerland, British Columbia
Discover a hidden gem unfurling within the breathtaking Okanagan Valley: a remarkable 1.28-acre building lot, zoned RU2 with lake views is more than just a plot of land. This exceptional property is priced below its assigned value, offering an unparalleled opportunity to build your dream home in a locale celebrated for its beauty and tranquility. Envision days spent strolling to the picturesque Marina and the nearby beach, soaking in the serene creek side ambiance. Summerland's charming village, a hub for shopping, dining, and entertainment, is only moments away. The hillside setting itself is an invitation to connect with nature, perfect for exploring on foot or by bike. This is your moment to fully embrace the Okanagan lifestyle, to wake up to stunning lake views and verdant surroundings. Don't let this extraordinary chance slip away – make your Okanagan fairytale a reality. (id:52811)
Sotheby's International Realty Canada
8712 Steuart Street Unit# 19
Summerland, British Columbia
This 3 bedroom, 1 bathroom, single wide mobile home is situated on one of the best bays in Summokan Park. Offering a spacious yard with mature landscaping and roadway access from two sides of the property, it makes accessibility a dream. There is room for 2 vehicles to park at the front and roadway guest parking at the back. The home is well maintained with covered patio and storage room and offers forced air with its exterior heating/cooling unit. The park is well maintained with a very reasonable $550 monthly pad rent, it is limited to 2 owner/occupants aged 55+ and 2 pets are allowed with a maximum of 15"" at the shoulder. Sorry no rentals allowed. Bring your vision and call this home! (id:52811)
Parker Real Estate
6486 Sherburn Road
Peachland, British Columbia
Here’s your chance to build in one of Peachland’s most peaceful pockets. This cul-de-sac lot offers a beautiful, elevated view of Okanagan Lake and sits in a neighbourhood known for its calm, friendly atmosphere. It feels tucked away, yet you’re still close to everything — an easy drive to Penticton, Kelowna, and the airport. What makes this property stand out is how ready it is for your vision. The seller has already completed key prep work including the survey, geotechnical report, and architectural plans, giving you a strong head start. And unlike many newer subdivisions, there’s no pressure to rush. Bring your own builder, choose your own design, and move forward on your timeline. If you’ve been waiting for a lot with views, flexibility, and a truly relaxed setting, this is one worth paying attention to. (id:52811)
Exp Realty
1675 Midland Road
Penticton, British Columbia
Discover a masterpiece poised above Okanagan Lake—an extraordinary estate where no luxury is spared. This home epitomizes refined living, offering a seamless blend of elegance, functionality, and natural beauty. Step through the grand entrance into an atmosphere of sophistication. Expansive wrap-around decks showcase breathtaking lake views, while exquisite stucco and natural rock walls create harmony with the stunning landscape. The gourmet kitchen features professional-grade appliances, a butler’s pantry, and an adjacent bar, perfect for effortless entertaining. The dining and great rooms frame awe-inspiring views of Okanagan Lake and vineyards stretching north to south. A luxurious primary suite includes a custom dressing room, his-and-hers ensuites, and a private deck. Adjoining, a world-class spa offers a steam shower, infrared sauna, and relaxation patio. A sumptuous guest suite completes the main level. Descend the spiral staircase to a lower level designed for entertainment and relaxation, featuring media and games rooms, a lounge, and fitness area. Three additional guest suites and a 7-capacity children’s bunkroom ensure space for family and friends. This 11 acre estate, with 4.7 acres planted in Pinot Noir, provides the perfect luxury backdrop for the viticulturist. A bluffside guest cottage and private boat dock complete this remarkable property. 1675 Midland Road - a signature Okanagan property, where privacy and luxury is a way of life. Some photos virtual. (id:52811)
Engel & Volkers South Okanagan
1675 Midland Road
Penticton, British Columbia
Discover a masterpiece poised above Okanagan Lake—an extraordinary estate where no luxury is spared. This home epitomizes refined living, offering a seamless blend of elegance, functionality, and natural beauty. Step through the grand entrance into an atmosphere of sophistication. Expansive wrap-around decks showcase breathtaking lake views, while exquisite stucco and natural rock walls create harmony with the stunning landscape. The gourmet kitchen features professional-grade appliances, a butler’s pantry, and an adjacent bar, perfect for effortless entertaining. The dining and great rooms frame awe-inspiring views of Okanagan Lake and vineyards stretching north to south. A luxurious primary suite includes a custom dressing room, his-and-hers ensuites, and a private deck. Adjoining, a world-class spa offers a steam shower, infrared sauna, and relaxation patio. A sumptuous guest suite completes the main level. Descend the spiral staircase to a lower level designed for entertainment and relaxation, featuring media and games rooms, a lounge, and fitness area. Three additional guest suites and a 7-capacity children’s bunkroom ensure space for family and friends. This 11 acre estate, with 4.7 acres planted in Pinot Noir, provides the perfect luxury backdrop for the viticulturist. A bluffside guest cottage and private boat dock complete this remarkable property. 1675 Midland Road - a signature Okanagan property, where privacy and luxury is a way of life. Some photos virtual. (id:52811)
Engel & Volkers South Okanagan
272 Green Avenue Unit# 306
Penticton, British Columbia
""""Amazing bargain under Assess Value and with over 1260 sqft of condo living"""" ...step into serenity with this beautifully and homey 2-bedroom, 2-bath West-facing condo that offers peaceful living and panoramic mountain views from a spacious private deck. Located just minutes from Skaha Lake Park and beach, plus a vibrant mix of restaurants and shopping, this unit blends convenience with comfort. Inside, enjoy newer flooring, modern refrigerator, and many upgrades throughout. When outside, take advantage of dedicated parking, extra storage, plus ample visitor and RV parking space for your guest. The well-run building management organizes activities held in the rec centre, which are perfect for staying active or connecting with neighbors—featuring exercise equipment and a games area. Don’t miss your chance to tour this gem before it’s snapped up—contact your Real Estate Agent today! (id:52811)
Exp Realty

