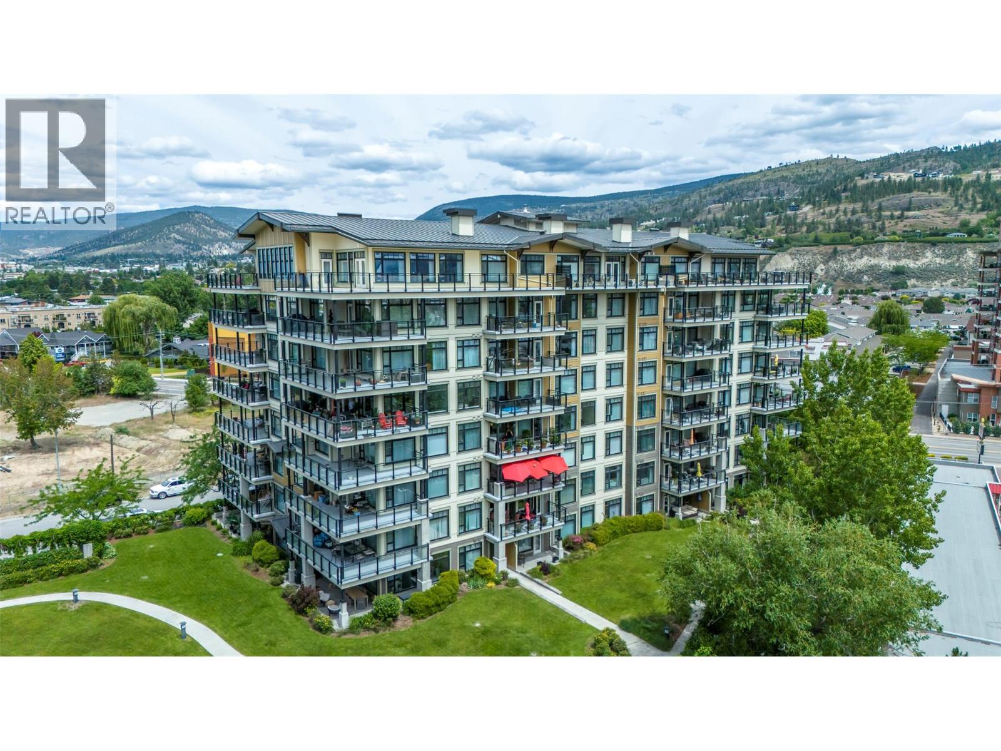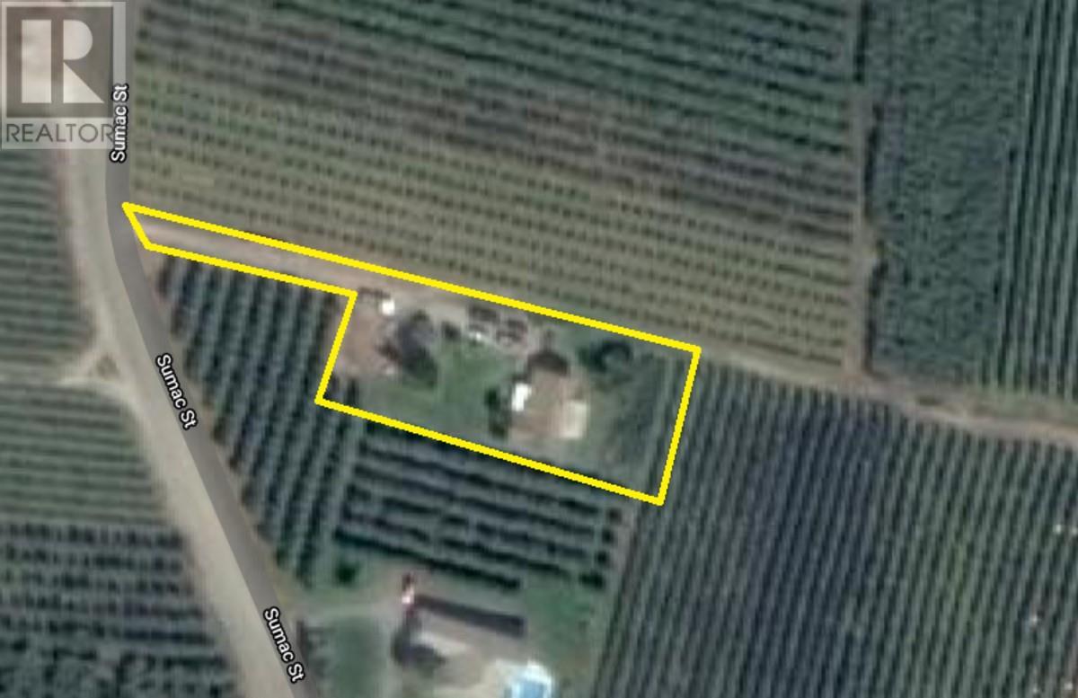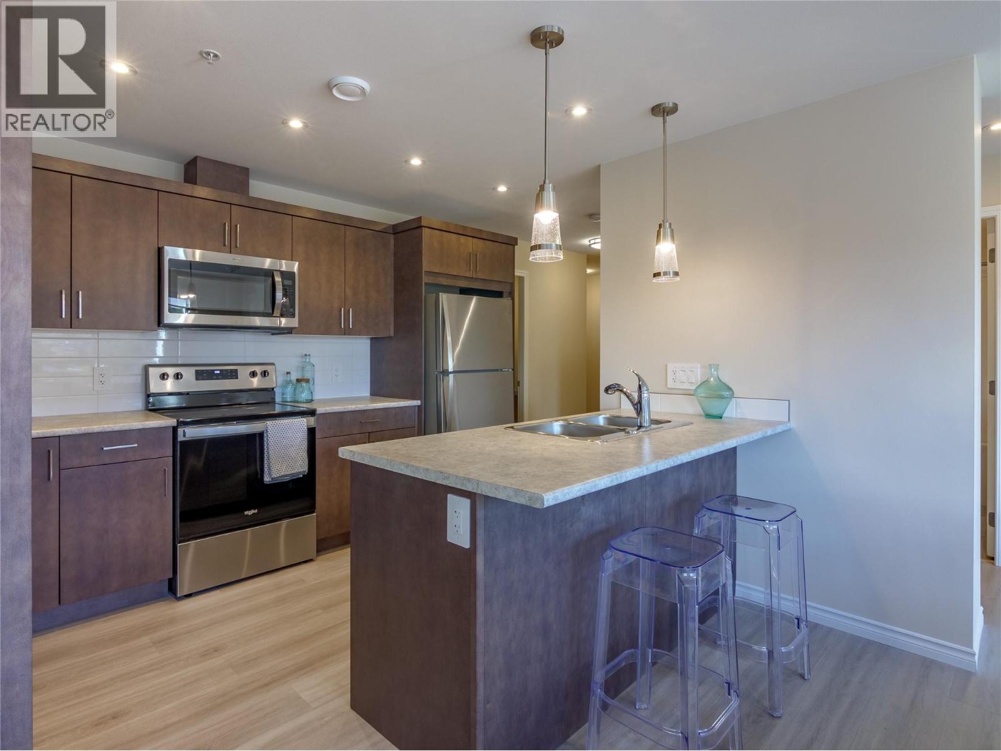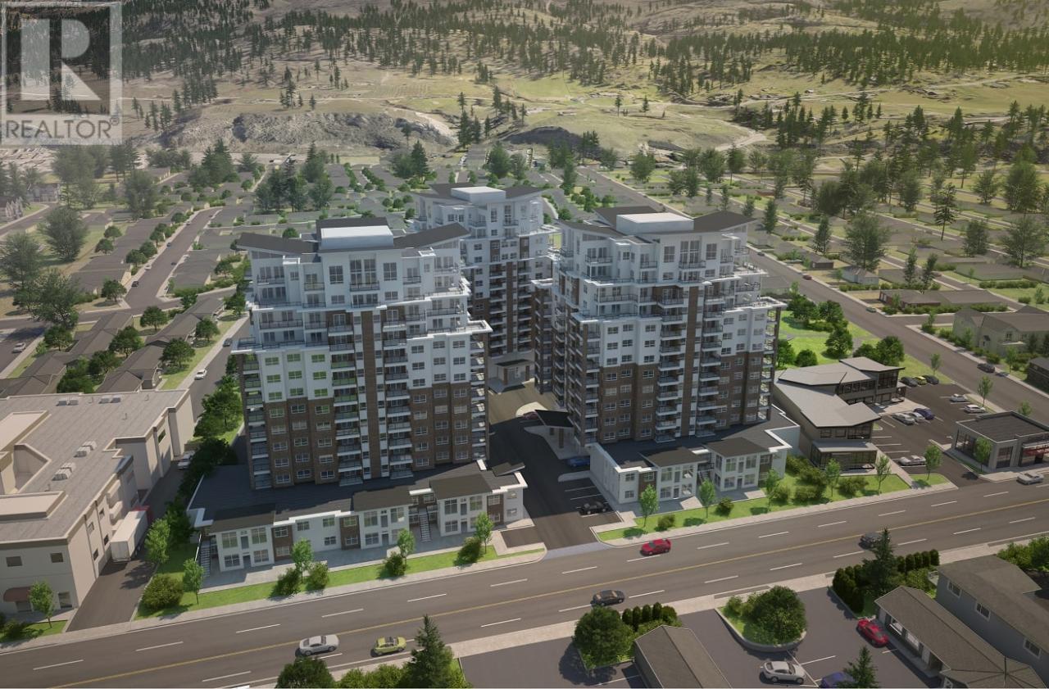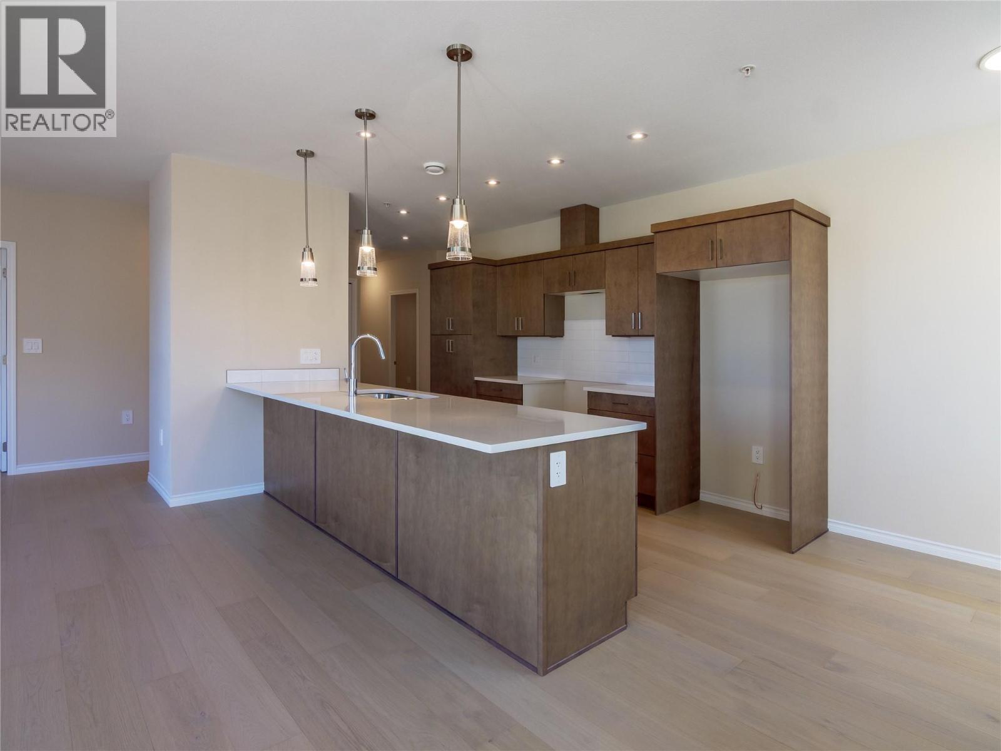Pamela Hanson PREC* | 250-486-1119 (cell) | pamhanson@remax.net
Heather Smith Licensed Realtor | 250-486-7126 (cell) | hsmith@remax.net
3301 Skaha Lake Road Unit# 506
Penticton, British Columbia
Welcome to this beautifully refreshed 1,277 sq. ft. southwest corner condo, where floor-to-ceiling windows bathe the space in natural light. Perfectly positioned on the quiet side of the building, this home offers exceptional privacy and peace away from street noise. Enjoy panoramic lake and mountain views from your expansive 400 sq. ft. covered deck—ideal for year-round outdoor living with a built-in natural gas BBQ hookup. Inside, the open-concept layout features two generously sized bedrooms, a flexible den or home office, and airy 9' ceilings throughout. Recent updates include fresh paint, a new fridge and stove, and stylish new window treatments. This home also comes with a premium parking stall and a secure storage locker. Geo-thermal heating and cooling are included in the strata fee, covering heating, hot water, and air conditioning for year-round comfort and efficiency. Whether you're downsizing, investing, or searching for a serene retreat, this condo is a must-see. (id:52811)
Chamberlain Property Group
5259 Sumac Drive
Oliver, British Columbia
For more information, click the Brochure button below. Very rare building property located in Oliver B.C. This large 0.62 acre property is located next to orchards and vineyards is zoned agricultural (ALR) and allows for many building opportunities. Located in the RDOS but has town of Oliver water, Natural Gas and Electricity is available and septic has been approved. This property is located within walking distance of five wineries two with restaurants (Tin Horn Creek, Hester Creek) The lot is perfect for a walkout and a large shop/garage and has a great view of Mount Baldy and surrounding valley views. This is a one of a kind, nothing else like it in the area. Zoning allows for large 1300sqft suite on this property for family, guests or a mortgage helper. This is a lot with no buildings on it, the buildings shown in the aerial photo have been removed. The property is fully fenced. (id:52811)
Easy List Realty
3362 Skaha Lake Road Unit# 405
Penticton, British Columbia
Skaha Lake Towers, Phase 3: BRAND NEW steel & concrete condo just a few blocks to Skaha Lake & parks! Every unit comes with a parking stall, a storage locker, window coverings and all six appliances. This 2 bedroom 2 bathroom plus den South West facing unit is 1212 sqft. Enjoy South West views. The kitchen has a large island and plenty of storage. The large covered deck with natural gas hook-up for a BBQ is perfect for eating and relaxing. There is a gas fireplace, gas fired hot water-on-demand, and forced air heating and cooling. There are several different finishing options to choose from including a list of upgrades. The building will have a recreation room, 2 hot tubs and bike lockers. Price includes the net GST. Call today for more details (id:52811)
RE/MAX Penticton Realty
3362 Skaha Lake Road Unit# 406
Penticton, British Columbia
Net GST Included! Here's your chance to get into a brand new and ready to move into condo near Skaha Lake! This 1232sqft unit faces South enjoying both morning and afternoon sun from its two separate decks. The open plan great room has a large kitchen in classic white shaker style, huge living and dining room with lots of space for any furniture arrangement, feature gas fireplace, and two patio doors to the two decks. Theres lots of storage with a foyer and closet, small laundry room off the kitchen, and lots of cupboard space. The den makes a perfect home office and theres a large second bedroom and full gust bathroom. The primary bedroom has its oen deck access, walk in closet, and ensuite bathroom with double sinks and large shower. Enjoy hot water on demand, gas bbq outlet, central AC & energy efficient heating. This brand new concrete & steel building is located just a short walk to Skaha Lake beach & parks + all the awesome trails and outdoor amenities it offers. The unit comes with a secure parking spot in the parkade & a storage locker located conveniently on the same floor as the suite! This complex is not only a stroll to the beach but other great amenities like Kojo Sushi, a bakery & pizza place, convenience stores, the Dragon Boat Pub, & fitness places like SpinCo! All appliances included & net GST is included in the purchase price! No age restriction & two pets allowed, this strata offers great flexibility! Long term rentals allowed no short term. (id:52811)
RE/MAX Penticton Realty
3362 Skaha Lake Road Unit# 1203
Penticton, British Columbia
Come see this stunning 1375sqft North West corner unit in Phase 3 at the Skaha Lake Towers! This ready to move into suite is two bedroom, two bathroom, plus a den and enjoys views across the City to the North, and West looking over the mountains and sunsets. The huge great room features engineered oak hardwood floors, flat panel maple wood kitchen with quartz counters and a huge island, a wall of windows to take in the view and the huge open living and dining room area. The spacious North Facing deck has a bbq outlet and beautiful views. The large primary bedroom has a private deck, a walk in closet and ensuite bathroom with double sinks and a walk in shower. A large 2nd bedroom is by the full guest bathroom and the den makes a perfect home office. Enjoy hot water on demand, central AC & energy efficient heating. This brand new concrete & steel building is located just a short walk to Skaha Lake beach & parks + all the awesome trails and outdoor amenities it offers. The unit comes with a secure parking spot in the parkade & a storage locker located conveniently on the same floor as the suite! This complex is not only a stroll to the beach but other great amenities like Kojo Sushi, a bakery & pizza place, convenience stores, the Dragon Boat Pub, & fitness places like SpinCo! All appliances included & net GST is included in the purchase price! No age restriction & two pets allowed, this strata offers great flexibility! Long term rentals allowed no short term. (id:52811)
RE/MAX Penticton Realty
3362 Skaha Lake Road Unit# 1202
Penticton, British Columbia
Skaha Lake Towers, Phase 3: BRAND NEW steel & concrete condo just a few blocks to Skaha Lake & parks! This unit comes with a parking stall, a storage locker, window coverings and all six appliances. This 2 bedroom 2 bathroom plus den North facing unit is 1341sqft. Enjoy afternoon sunsets and sweeping views of the city and mountains from the bright open concept layout. The unit comes with 9ft ceilings hardwood floors and solid surface counter tops. There are 2 covered decks one with a BBQ hook-up. The unit floor plan is extremely efficient and has a beautiful open concept. There is a gas fireplace, gas fired hot water-on-demand, and forced air heating and cooling. There are several different finishing options to choose from including a list of upgrades. The building will have a recreation room, 2 hot tubs & bike lockers. GST Included (id:52811)
RE/MAX Penticton Realty
3362 Skaha Lake Road Unit# 1401
Penticton, British Columbia
BRAND NEW PENTHOUSE SUITE! The last penthouse remaining in Phase 3 of the Skaha Lake Towers; soaring vaulted ceiling, top floor, panoramic North facing views across the City & Valley in 1584sqft in a concrete & steel building completed & ready to move right in. Featuring huge vaulted ceilings and windows, engineered oak hardwood floors, and a beautiful two tone grey & white kitchen with sleek cabinetry to the ceiling, quartz counters, & a beautiful open plan with room for entertaining. The suite has 2 bedrooms + a den. The huge primary bedroom has stunning views, a private deck, large walk in closet & ensuite bathroom with quartz counters, double sinks & separate tub & shower. The suite has a large den, plus a well appointed 2nd bedroom & full guest bathroom. The over sized laundry room has added space for storage or a hobbies. This brand new concrete & steel building is located just a short walk to Skaha Lake beach & parks + all the awesome trails and outdoor amenities it offers. The unit comes with a secure parking spot in the parkade & a storage locker located conveniently on the same floor as the suite! This complex is not only a stroll to the beach but other great amenities like Kojo Sushi, a bakery & pizza place, convenience stores, the Dragon Boat Pub, & fitness places like SpinCo! All appliances included & net GST is included in the purchase price! No age restriction & two pets allowed, this strata offers great flexibility! Long term rentals allowed no short term. (id:52811)
RE/MAX Penticton Realty
3362 Skaha Lake Road Unit# 1303
Penticton, British Columbia
Check out this brand new, South facing, lakeview, sub penthouse in Phase 3 of the Skaha Lake Towers! This unit is complete & ready to move into! With gorgeous panoramic views down Skaha Lake & the Valley, the moment you walk in the door this suite is a show stopper. Featuring engineered oak hardwood floors, a gorgeous flat white kitchen with sleek cabinetry to the ceiling, quartz counters, & a beautiful open plan with room for entertaining. The suite has 2 bedrooms + a den and is 1584sqft. The huge primary bedroom has stunning views, a private deck, large walk in closet & ensuite bathroom with quartz counters, double sinks,& separate tub & shower. The suite has a large den, plus a well appointed 2nd bedroom & full guest bathroom. The over sized laundry room has added space for even more storage or a hobby spot. This brand new concrete & steel building is located just a short walk to Skaha Lake beach & parks + all the awesome trails and outdoor amenities it offers. The unit comes with a secure parking spot in the parkade & a storage locker located conveniently on the same floor as the suite! This complex is not only a stroll to the beach but other great amenities like Kojo Sushi, a bakery & pizza place, convenience stores, the Dragon Boat Pub, & fitness places like SpinCo! All appliances are included, & net GST is included in the purchase price! With no age restriction & two pets allowed this strata offers great flexibility! Long term rentals allowed no short term. (id:52811)
RE/MAX Penticton Realty
3362 Skaha Lake Road Unit# 1301
Penticton, British Columbia
Check out this brand new, North facing, lakeview, sub penthouse in Phase 3 of the Skaha Lake Towers! This unit is complete & ready to move into! With panoramic views across the City looking straight up the Valley and its beautiful big windows this unit is special. Featuring engineered oak hardwood floors, and a beautiful & classic shaker style white kitchen with cabinetry to the ceiling, quartz counters, & a beautiful open plan with room for entertaining. The suite has 2 bedrooms + a den and is 1584sqft. The huge primary bedroom has stunning views, a private deck, large walk in closet & ensuite bathroom with quartz counters, double sinks & separate tub & shower. The suite has a large den, plus a well appointed 2nd bedroom & full guest bathroom. The over sized laundry room has added space for even more storage or a hobby spot. This brand new concrete & steel building is located just a short walk to Skaha Lake beach & parks + all the awesome trails and outdoor amenities it offers. The unit comes with a secure parking spot in the parkade & a storage locker located conveniently on the same floor as the suite! This complex is not only a stroll to the beach but other great amenities like Kojo Sushi, a bakery & pizza place, convenience stores, the Dragon Boat Pub, & fitness places like SpinCo! All appliances included & net GST is included in the purchase price! With no age restriction & two pets allowed this strata offers great flexibility! Long term rentals allowed no short term. (id:52811)
RE/MAX Penticton Realty
10615 Elliott Street Unit# 103
Summerland, British Columbia
NEW TOWN HOMES!! PETS ALLOWED!!Immediate possession available! Welcome to Jayaan Villa! 3 bedroom, 3 bathroom, double garage town home units NOW COMPLETE, consisting of 4 - 3 unit buildings, in a fantastic location in downtown Summerland. 2 car garage, high efficiency furnace and heat pump, full appliance package, laminate kitchen cabinets with quartz counters, landscaped and irrigated yard and pet friendly too! Easy walking distance to downtown shops, restaurants, schools, rec centre, arena, etc **Please note measurements taken from preliminary building plans, all images are of a completed unit and options may vary depending on Buyer's choices. Price is +GST. (id:52811)
Giants Head Realty
10615 Elliott Street Unit# 105
Summerland, British Columbia
NEW TOWN HOMES!! PETS ALLOWED!! Immediate possession available! Welcome to Jayaan Villa! 3 bedroom, 3 bathroom, double garage town home units NOW COMPLETE, consisting of 4 - 3 unit buildings, in a fantastic location in downtown Summerland! 2 car garage, high efficiency furnace and heat pump, full appliance package, laminate kitchen cabinets with quartz counters, landscaped and irrigated yard and pet friendly too! Easy walking distance to downtown shops, restaurants, schools, rec centre, arena, etc. **Please note measurements taken from preliminary building plans, all images are of a completed unit and options may vary depending on Buyer's choices. Price is +GST. (id:52811)
Giants Head Realty
10615 Elliott Street Unit# 104
Summerland, British Columbia
NEW TOWN HOMES!! PETS ALLOWED!! Immediate possession available! Welcome to Jayaan Villa! 3 bedroom, 3 bathroom, double garage town home units NOW COMPLETE, consisting of 4 - 3 unit buildings, in a fantastic location in downtown Summerland! 2 car garage, high efficiency furnace and heat pump, full appliance package, laminate kitchen cabinets with quartz counters, landscaped and irrigated yard and pet friendly too! Easy walking distance to downtown shops, restaurants, schools, rec centre, arena, etc. **Please note measurements taken from preliminary building plans, all images are of a completed unit and options may vary depending on Buyer's choices. Price is +GST. (id:52811)
Giants Head Realty

