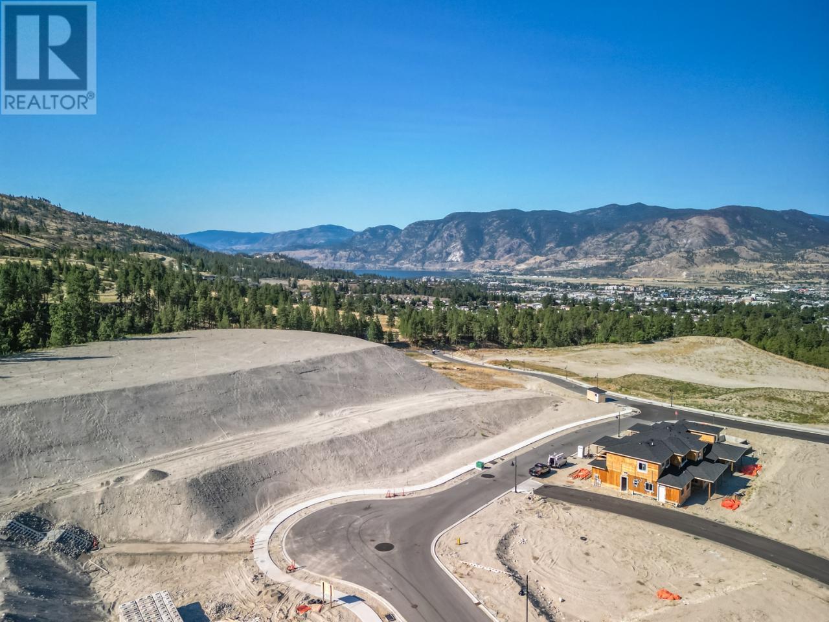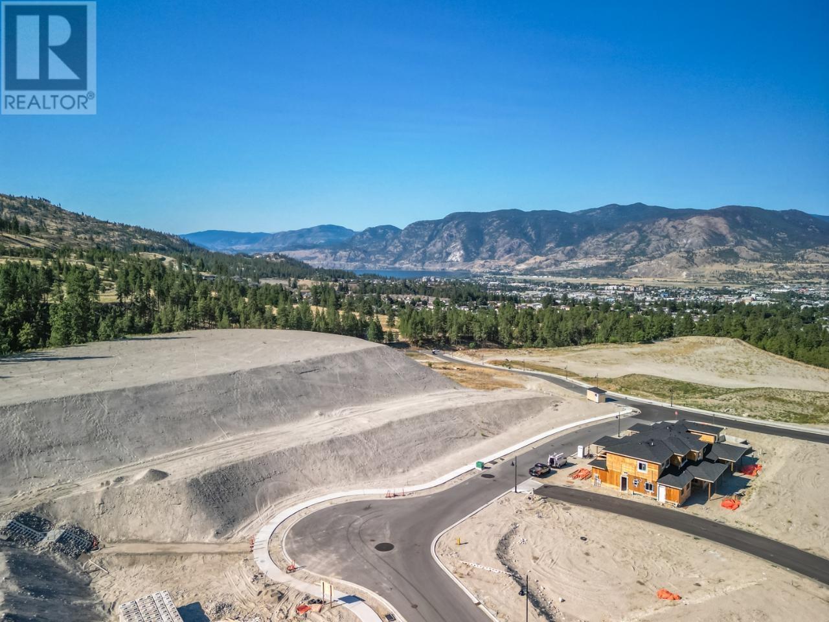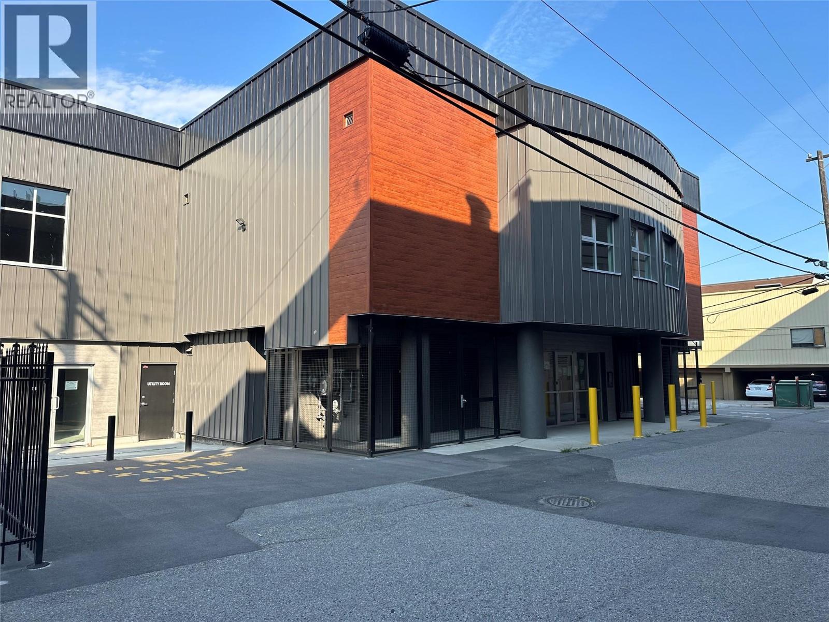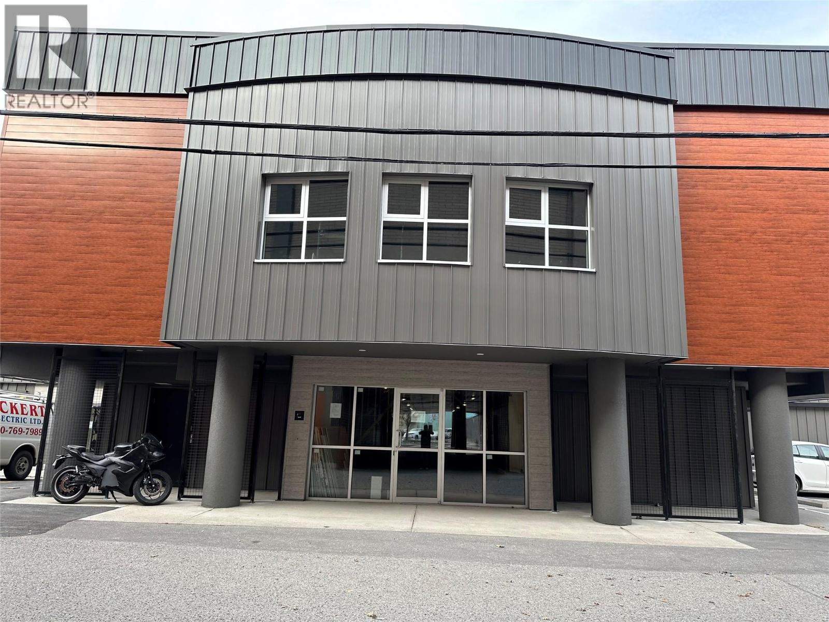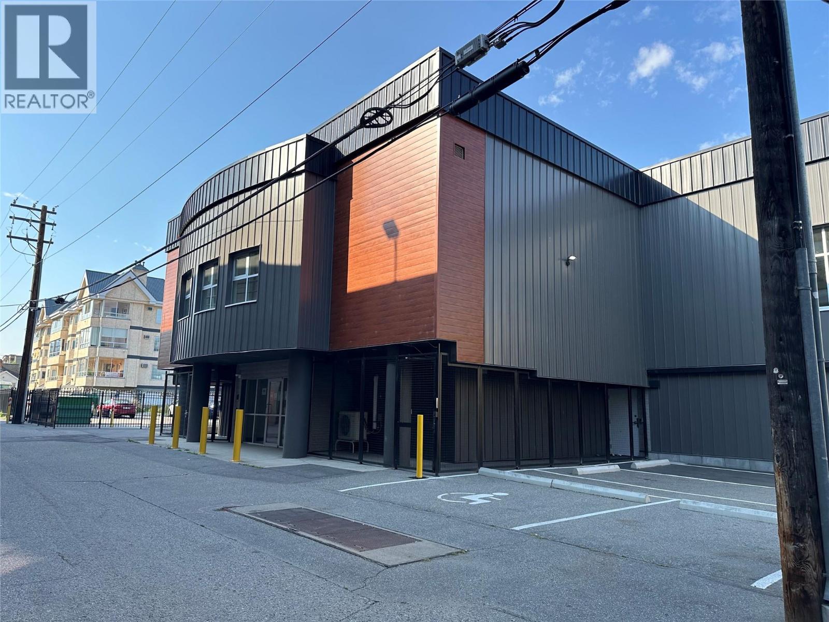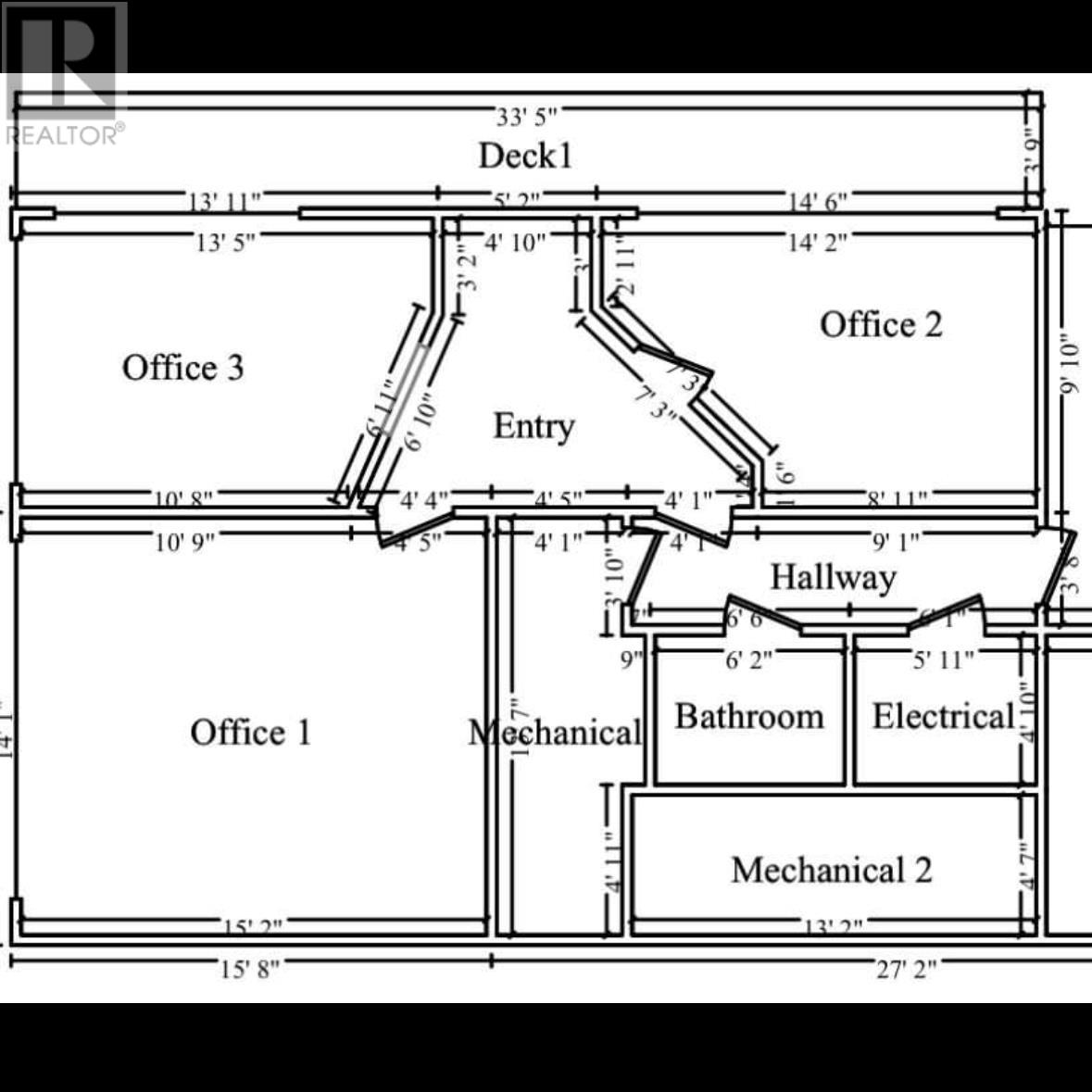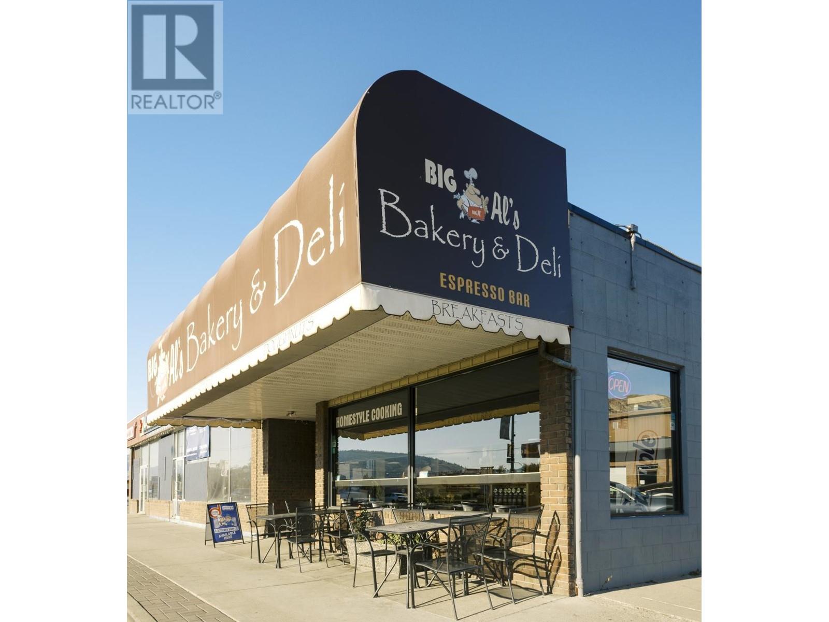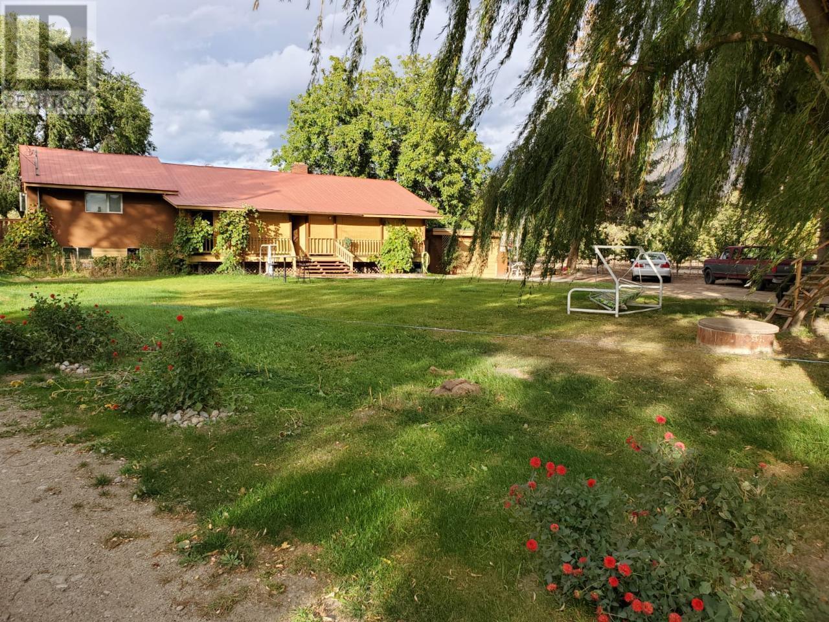Pamela Hanson PREC* | 250-486-1119 (cell) | pamhanson@remax.net
Heather Smith Licensed Realtor | 250-486-7126 (cell) | hsmith@remax.net
10615 Elliott Street Unit# 106
Summerland, British Columbia
NEW TOWN HOMES!! PETS ALLOWED!! Immediate possession available! Welcome to Jayaan Villa! 3 bedroom, 3 bathroom, double garage town home units NOW COMPLETE, consisting of 4 - 3 unit buildings, in a fantastic location in downtown Summerland! 2 car garage, high efficiency furnace and heat pump, full appliance package, laminate kitchen cabinets with quartz counters, landscaped and irrigated yard and pet friendly too! Easy walking distance to downtown shops, restaurants, schools, rec centre, arena, etc. **Please note measurements taken from preliminary building plans, all images are of a completed unit and options may vary depending on Buyer's choices. Price is +GST. (id:52811)
Giants Head Realty
10615 Elliott Street Unit# 108
Summerland, British Columbia
NEW TOWN HOMES!! PETS ALLOWED!! Immediate possession available! Welcome to Jayaan Villa! 3 bedroom, 3 bathroom, double garage town home units NOW COMPLETE, consisting of 4 - 3 unit buildings, in a fantastic location in downtown Summerland! 2 car garage, high efficiency furnace and heat pump, full appliance package, laminate kitchen cabinets with quartz counters, landscaped and irrigated yard and pet friendly too! Easy walking distance to downtown shops, restaurants, schools, rec centre, arena, etc. **Please note measurements taken from preliminary building plans, all images are of a completed unit and options may vary depending on Buyer's choices. Price is +GST. (id:52811)
Giants Head Realty
10615 Elliott Street Unit# 110
Summerland, British Columbia
NEW TOWN HOMES!! PETS ALLOWED!! Immediate possession available! Welcome to Jayaan Villa! 3 bedroom, 3 bathroom, double garage town home units NOW COMPLETE, consisting of 4 - 3 unit buildings, in a fantastic location in downtown Summerland! 2 car garage, high efficiency furnace and heat pump, full appliance package, laminate kitchen cabinets with quartz counters, landscaped and irrigated yard and pet friendly too! Easy walking distance to downtown shops, restaurants, schools, rec centre, arena, etc **Please note measurements taken from preliminary building plans, all images are of a completed unit and options may vary depending on Buyer's choices. Price is +GST. (id:52811)
Giants Head Realty
10615 Elliott Street Unit# 109
Summerland, British Columbia
NEW TOWN HOMES!! PETS ALLOWED!! Immediate possession available! Welcome to Jayaan Villa! 3 bedroom, 3 bathroom, double garage town home units NOW COMPLETE, consisting of 4 - 3 unit buildings, in a fantastic location in downtown Summerland! 2 car garage, high efficiency furnace and heat pump, full appliance package, laminate kitchen cabinets with quartz counters, landscaped and irrigated yard and pet friendly too! Easy walking distance to downtown shops, restaurants, schools, rec centre, arena, etc. **Please note measurements taken from preliminary building plans, all images are of a completed unit and options may vary depending on Buyer's choices. Price is +GST. (id:52811)
Giants Head Realty
1120 Antler Drive
Penticton, British Columbia
Attention Investors and Developers! Incredible and rare opportunity at The Ridge Penticton to develop this 1.245 acre multi-family RM3 zoned site. Situated in one of Penticton's most sought after new developments nestled among gentle rolling mountains and scenic natural landscape with endless panorama of open skies. Immerse yourself in nature with the countless outdoor adventures available in our beautiful four seasons climate. Penticton's spectacular golf courses, ski hills and miles of warm sandy beaches are just minutes away and an extensive system of forested walking and hiking trails is located directly in your backyard. Create your Dream! Call the Listing Representative today for a detailed package. (id:52811)
RE/MAX Penticton Realty
1120 Antler Drive
Penticton, British Columbia
Attention Investors and Developers! Incredible and rare opportunity at The Ridge Penticton to develop this 1.245 acre multi-family RM3 zoned site. Situated in one of Penticton's most sought after new developments nestled among gentle rolling mountains and scenic natural landscape with endless panorama of open skies. Immerse yourself in nature with the countless outdoor adventures available in our beautiful four seasons climate. Penticton's spectacular golf courses, ski hills and miles of warm sandy beaches are just minutes away and an extensive system of forested walking and hiking trails is located directly in your backyard. Create your Dream! Call the Listing Representative today for a detailed package. (id:52811)
RE/MAX Penticton Realty
352 Winnipeg Street Unit# 119
Penticton, British Columbia
High-end downtown 2461 SQFT of lease space. C5 Zoning allows for office, retail, brewery, daycare, commercial school, health services, fitness or yoga studio and so much more. The building has undergone extensive renovations to both the interior and exterior. $15/SQFT with $7.00/SQFT additional rent. On-site parking available and additional storage for rent. This unit is ready for immediate occupancy. Call today for more details. (id:52811)
RE/MAX Penticton Realty
352 Winnipeg Street Unit# 204
Penticton, British Columbia
High-end downtown 969 SQFT of lease space. C5 Zoning allows for office, retail, brewery, daycare, commercial school, health services, fitness center, yoga studio and so much more. The building has had an extensive renovation both the interior and exterior. $15/SQFT or $1,211.25/ month with $7.00/SQFT additional rent. On-site parking is available and additional storage for rent. This unit is ready for immediate occupancy. Call today for more details. Call today for more details. (id:52811)
RE/MAX Penticton Realty
352 Winnipeg Street Unit# 207
Penticton, British Columbia
High-end downtown 957 SQFT of lease space. C5 Zoning allows for office, retail, brewery, daycare, commercial school, health services, yoga studio, fintess center and so much more. The building has had extensive renovations done to both the interior and exterior. $15/SQFT or $1,196.25/month with $7.00/SQFT additional rent. On-site parking is available and additional storage for rent . This unit is ready for immediate occupancy. Call today for more details. (id:52811)
RE/MAX Penticton Realty
1135 Main Street Unit# 1
Okanagan Falls, British Columbia
Professional office space for rent. Centrally located on Main Street. Brand new renovation top to bottom. Office has a separately controlled heat pump (heat and AC) and it's own wifi and wired internet connection. Office is large and could support multiple desks, or a sitting area or work tables. Full bathroom with shower. (id:52811)
Century 21 Assurance Realty Ltd
6030 Main Street Street
Oliver, British Columbia
Be your own boss! Big Al's Bakery & Deli! - rare opportunity to purchase a well established food service business with a strong year over year growth trajectory for both revenue and profitability! Great staff and loyal and growing customer base with unique market position (200% revenue growth 2017 to 2022!). Signed NDA required for showings and review of financials and favourable, assumable lease. This is a highly appealing share sale opportunity inclusive of valuable intellectual capital including well established branding. Seller is willing to indemnify for liabilities (if any) up to date of completion. This is your opportunity to front a great, local business fixture in Canada's Wine Capital in the beautiful South Okanagan! Square footage per Matterport. Buyer to verify independently if important. (id:52811)
Royal LePage South Country
166 Park Rill Road
Oliver, British Columbia
Nestled just minutes North of Oliver, this expansive property encompasses nearly 30 fertile acres of farmland. The main residence, spanning 3,000 square feet, has 2 bedrooms and 2 bathrooms. Noteworthy features include: inlaid hardwood flooring in the living room, architecturally designed ceilings, 330-square-foot covered deck and a divided unfinished basement. The spacious master bedroom includes a walk-in closet and a private exterior access point. Additionally, there’s a 1-bedroom guest cottage, currently leased. Approximately 4 acres are dedicated to ground crops, while the remaining land offers pastoral beauty. Fruit trees dot the landscape, and a single attached garage, 400-square-foot detached workshop, greenhouse, and a well enhance the property. Water rights along the river add to its allure. All measurements are approximate. For a viewing, reach out to the listing agent today! This diverse farm spans 28.88 acres, featuring a variety of fruit and crop production. It includes 1 acre of peaches, and 4 acres of wine grapes, with varieties such as Gewürztraminer, Sauvignon Blanc, Gruner Veltliner, and Cabernet Franc. Additionally, the farm has 1.5 acres of table grapes, 4.5 acres of cherries, with Lapin and Titan varieties known for their rich flavor, and 3 acres of Albion strawberries. 13 acres dedicated to ground crops, cultivating a wide range of vegetables for local markets (id:52811)
RE/MAX City Realty





