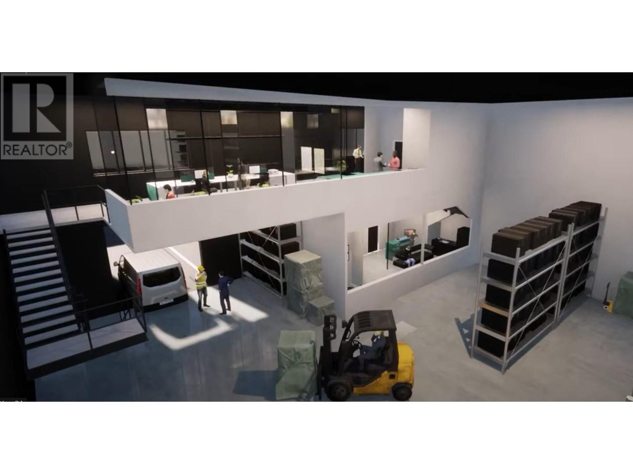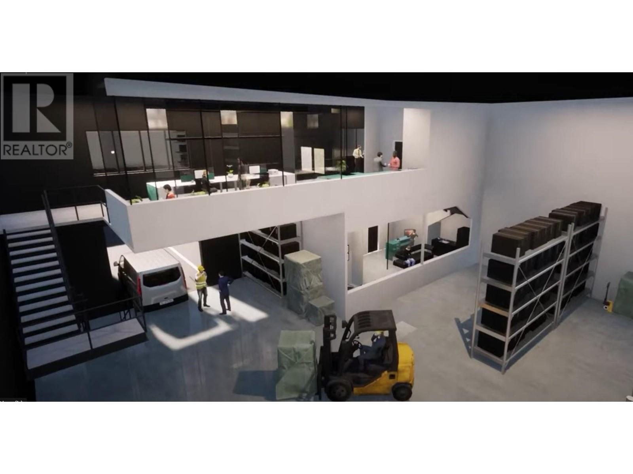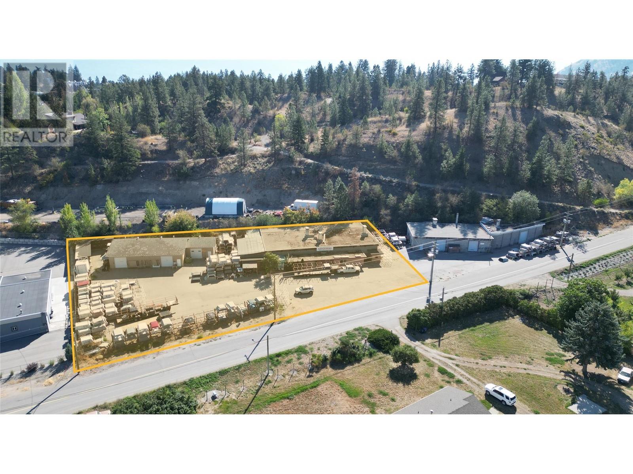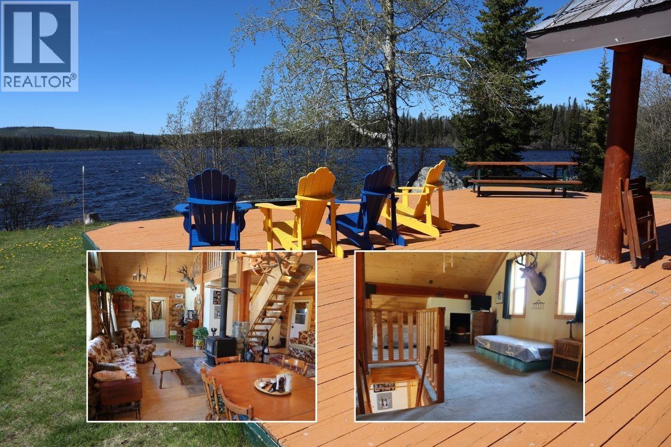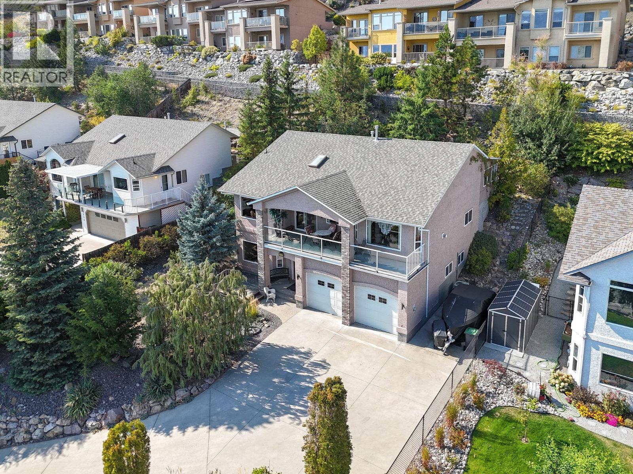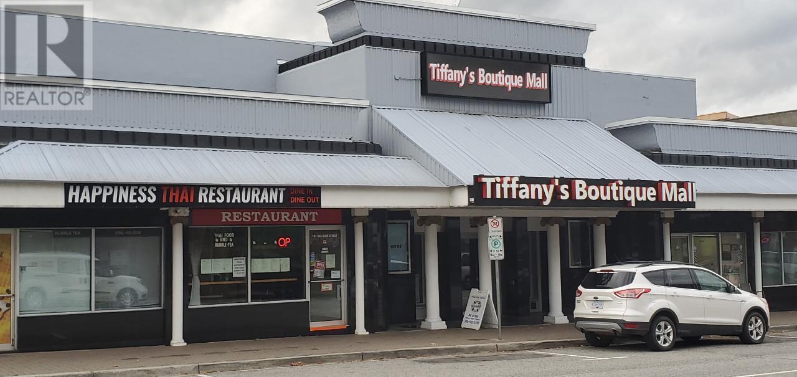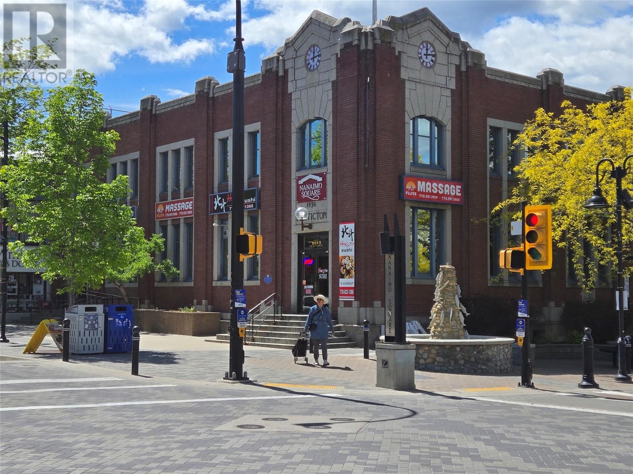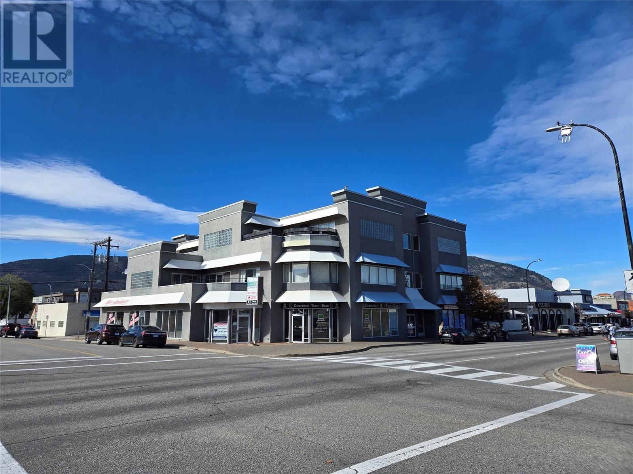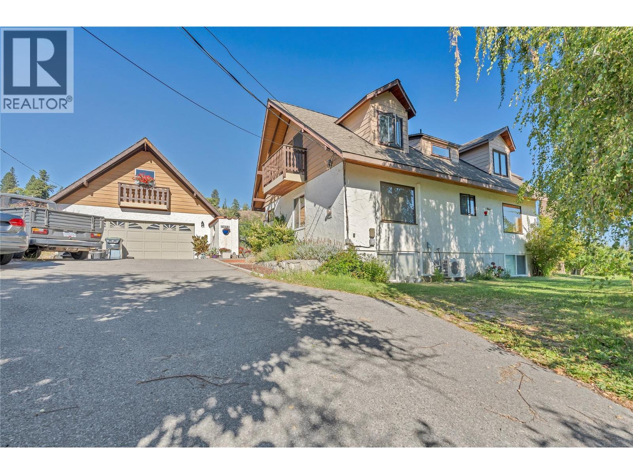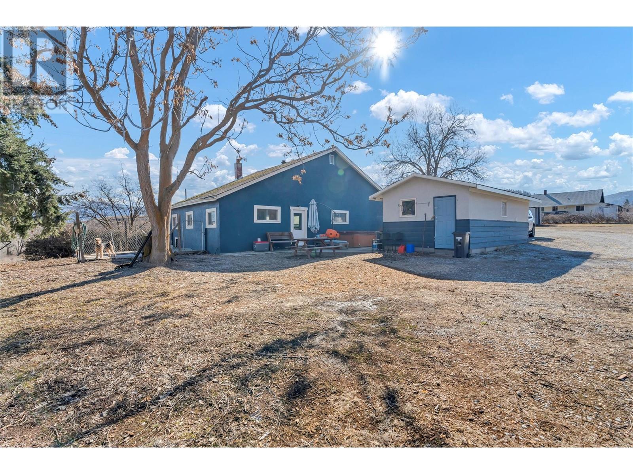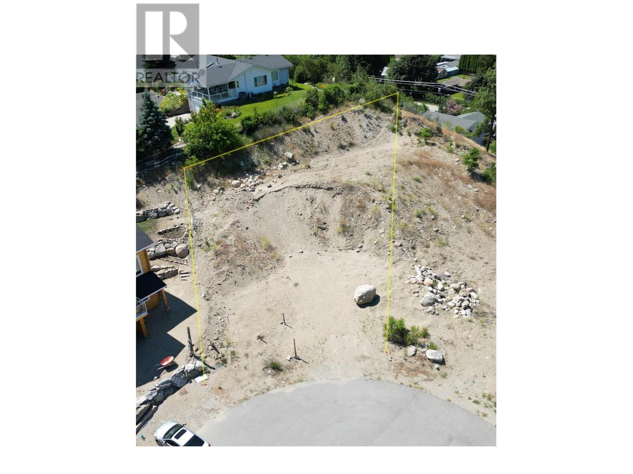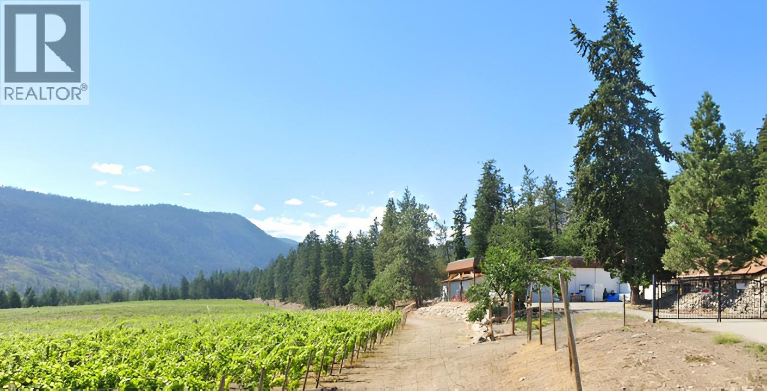Pamela Hanson PREC* | 250-486-1119 (cell) | pamhanson@remax.net
Heather Smith Licensed Realtor | 250-486-7126 (cell) | hsmith@remax.net
207 Maple Avenue Unit# 6
Oliver, British Columbia
Pre-Sale Opportunity! This 2140 sq ft strata unit, built by Bartek Construction (the same builder behind the Area27 Clubhouse and Velocity AP) features a 1650 sq ft industrial warehouse and a 497 sq ft customizable mezzanine. Located in Oliver, BC it is ideal for Area 27 members needing secure storage for gear or vehicles, or for businesses looking for a secure space to operate. The unit is perfect for storage, light manufacturing, or commercial use. With easy access to major roads and ample parking, this property offers great value and flexibility for both storage and business needs. (id:52811)
Macdonald Realty (Surrey/152)
207 Maple Avenue Unit# 3
Oliver, British Columbia
Pre-Sale Opportunity! This 2140 sq ft strata unit, built by Bartek Construction (the same builder behind the Area27 Clubhouse and Velocity AP) features a 1650 sq ft industrial warehouse and a 497 sq ft customizable mezzanine. Located in Oliver, BC it is ideal for Area 27 members needing secure storage for gear or vehicles, or for businesses looking for a secure space to operate. The unit is perfect for storage, light manufacturing, or commercial use. With easy access to major roads and ample parking, this property offers great value and flexibility for both storage and business needs. (id:52811)
Macdonald Realty (Surrey/152)
17601 Bentley Road
Summerland, British Columbia
17601 Bentley Rd presents a unique opportunity to acquire a 1.01-acre, serviceable, light industrial property in Summerland. The property has two buildings on site; a 2,991 square foot shop and a larger 8,159 square foot warehouse that includes office and reception. The property also includes approximately 15,000 square feet of secured, fenced, paved yard area. With quick access to Highway 97 via Bentley Rd or Jones Flat Rd, this property is appealing for businesses looking to add equity and investors looking for a solid return in the Okanagan industrial market. (id:52811)
Venture Realty Corp.
Cabin #20 Hatheume Lake Resort Lot# 5835
Peachland, British Columbia
This charming 1-bedroom, 1-bath loft-style log cabin sits just steps from Hatheume Lake and offers vaulted ceilings, an open floor plan, and inspiring lake and mountain views. The kitchen provides generous counter space, while a wood-burning stove adds warmth for cooler evenings. The 4-piece bath is practical and well-appointed. Step out onto the large deck, ideal for grilling and entertaining, with ample storage for all your outdoor gear. Located in a tranquil setting, the home is perfect for fly fishing or a quiet getaway. Ownership includes access to the main lodge with a pool table, darts, shuffleboard, and more. Boat rentals and fishing supplies are available at the store, making it easy to enjoy everything the area has to offer. This residence combines charm, convenience, and recreational amenities in a serene setting. (id:52811)
RE/MAX Kelowna
5220 Sutherland Road
Peachland, British Columbia
Welcome to your dream home in Peachland! Located in one of the area’s most sought-after neighbourhoods, this beautifully maintained family home offers panoramic views of Okanagan Lake and the mountains. With great curb appeal, lush landscaping, and a large covered deck, it's perfect for both everyday living and entertaining. The bright, open-concept interior features large windows, a stunning skylight, and cherry wood kitchen cabinetry, complemented by a new dishwasher and stylish laminate flooring. Cozy gas fireplaces warm the living and family rooms, while the sun-filled sunroom with new carpet offers flexible space for an office, gym, or hot tub retreat. The spacious primary bedroom includes his-and-her closets and an updated ensuite with soaker tub, separate shower, and raised toilet. Two additional bedrooms and a second full bath provide space for family or guests. Recent upgrades include fresh paint, new entryway flooring and wall paneling, plus a modern front door handle. Downstairs offers incredible potential with a large workshop area and space for a second kitchen, ideal for a future in-law suite or mortgage helper. A charming bar area full of character is ready to entertain guests in style. The double garage features tall ceilings with car lift potential, and there’s plenty of parking for visitors. Just minutes to Peachland’s beachfront, boutique shops, restaurants, Bliss Bakery, schools, and Okanagan Lake, this home blends lifestyle, location, and long-term value. Don’t miss this stunning Peachland family home, your gateway to relaxed, luxury living in the Okanagan! (id:52811)
Exp Realty (Kelowna)
535 Main Street Unit# 135
Penticton, British Columbia
Professional office space leasing opportunity in the heart of downtown Penticton, located in Tiffany's Boutique Mall. 550 sq ft. Gross lease is $1,300 per month + GST. All measurements are approximate. Call listing agent today for a viewing. (id:52811)
RE/MAX Penticton Realty
301 Main Street Unit# 104
Penticton, British Columbia
LOCATION LOCATION LOCATION! NANAIMO SQUARE! Located at 301 Main Street. Penticton's foremost location prime office and/or retail space is available. Easy access & handicapped adapted with an elevator. Bring your business ideas. Retail, Office, Professional. 680 sq ft. Gross lease is $1,250 per month + GST. All measurements are approximate. Call listing agent today for a viewing. (id:52811)
RE/MAX Penticton Realty
575 Main Street Unit# 203
Penticton, British Columbia
Excellent professional office space in downtown Penticton. 3,500 sq ft on second floor in a secure building - can be split into two separate lease spaces. Ideal for a medical, dental or financial office. $1,750 - $3,500 per month (depending on space leased) + triple net expenses/utilities/GST. Easy access & handicapped adapted with an elevator. Measurements are approximate. Call listing agent today for a viewing. (id:52811)
RE/MAX Penticton Realty
4206 Monro Avenue
Summerland, British Columbia
Welcome to 4206 Monro Ave, nestled in the heart of picturesque Summerland, BC. This unique 4+ acre lake-view property offers a rare combination of space, potential, and charm. Bring your decorating and decor ideas for the interior of this solid circa 1970’s home offering lots of natural light and a family friendly 4bedroom 2 bathroom layout. Enjoy the beautiful accent beams and a cozy wood-burning fire place and wood stove that keeps the space warm through the winter. Step outside to enjoy the views from the deck that leads to an above ground pool . The expansive, fully fenced lot features a thriving ambrosia apple orchard with room to plant more. Around the home there is tons of space for gardening, fruit trees, and even a greenhouse and separate potting room to support your green thumb. For the hobbyist or entrepreneur, enjoy 2 separate detached workshops, one features a bright unfinished loft / studio. All of this allows you to enjoy the privacy and peace of country living and still be only minutes from town amenities. A must-see for those looking to blend lifestyle, land, and opportunity. (id:52811)
RE/MAX Orchard Country
5214 Monro Avenue
Summerland, British Columbia
Nestled on 5.53 acres, this prime vineyard property offers a unique opportunity for wine enthusiasts, entrepreneurs, or those with a passion for crafting artisanal beverages. With 4 acres of established vines, including Pinot Noir, Riesling, Pinot Gris, and Gewurztraminer this property is designed for those ready to take their winemaking, distilling, or cider-making ventures to the next level. The stunning industrial-style processing facility boasts 16’ clear-span ceilings and a versatile layout, ideal for winemaking, vinegar production, distilling, or brewing. The building is equipped with large exterior overhangs and a plumbed natural gas line (not yet hooked up), providing a solid foundation for future enhancements. Additionally, top of the line GAI bottling line and all necessary winemaking and distilling equipment (including Muller still) makes this an exceptional turn-key operation. Enjoy breathtaking valley and vineyard views from every corner of the property, and take in the tranquil atmosphere as you consider building your dream home or expanding your business. A rustic, charming country farm home and detached garage offers basic amenities while you plan your next steps. With zoning that allows for a winery, cidery, distillery, and more, the possibilities are endless. Whether you’re looking to build a thriving business or simply immerse yourself in a picturesque lifestyle, this vineyard property is ready for your vision. GST applicable. (id:52811)
RE/MAX Orchard Country
4845 Bassett Avenue
Okanagan Falls, British Columbia
Prime .22 acre NON-STRATA building lot with amazing mountain and lake views at the end of a quiet cul-de-sac. Perfectly situated in OK Falls; just minutes to Belich's AG grocery store, world-class wineries, and Skaha lake living. Few restrictions on this one so bring your own builder when you're ready. Lot is on a slope lending itself to a grade level entry with walk-out upper level. No vacancy tax - build the retirement or recreation property of your dreams! Come live the blue sky Okanagan lifestyle! (id:52811)
RE/MAX Orchard Country
5078 Cousins Place
Peachland, British Columbia
Lease a Winery. Live the Dream. First Estate Winery in Peachland is now available for long-term lease with up to 18 months of free rent—a rare opportunity to step into a legacy vineyard estate in the heart of BC's wine country. Situated on over 14 acres of picturesque vineyard land, this property boasts a sprawling, fully equipped 10,000 sq. ft. winery building and a dedicated tasting hospitality centre. This turn-key operation includes over 1,500 bottles of wine ready for sale, providing immediate cash flow potential. Whether you're an established winery looking to expand or an aspiring wine entrepreneur ready for a lifestyle change, this estate offers the ideal canvas to create or grow your brand. The vineyard features multiple grape varietals (Pinot Noir, Gamay, Gewürztraminer, Pinot Gris, irrigation systems, and room to scale production. The state-of-the-art winery building is fully outfitted with tanks, bottling equipment, a commercial kitchen, and an event-ready tasting lounge, designed to maximize production and agri-tourism revenue. This is not just a vineyard lease—it's a launchpad for your wine business, with immense potential for retail, events, and private production. Flexible lease terms. Purchase option negotiable. Showings by appointment. (id:52811)
Exp Realty

