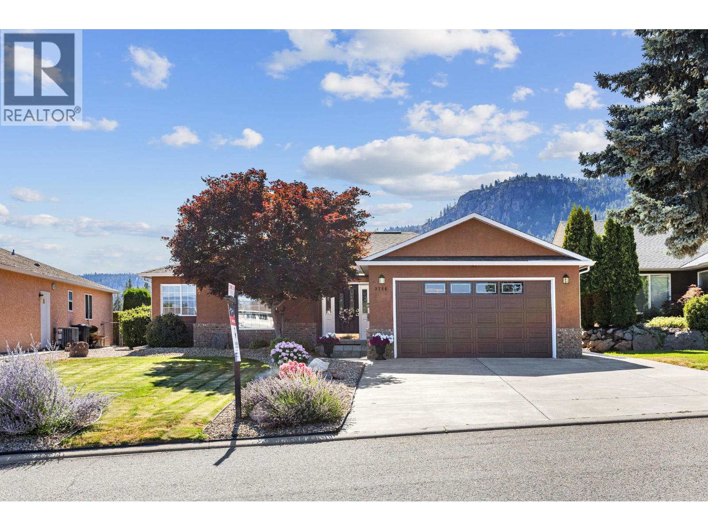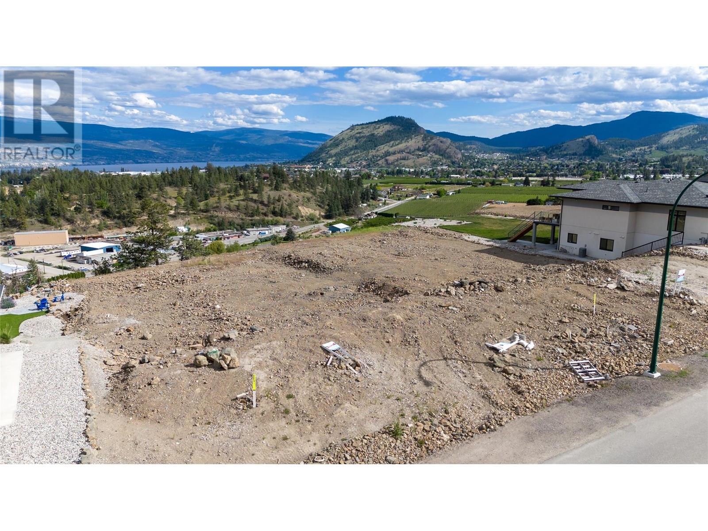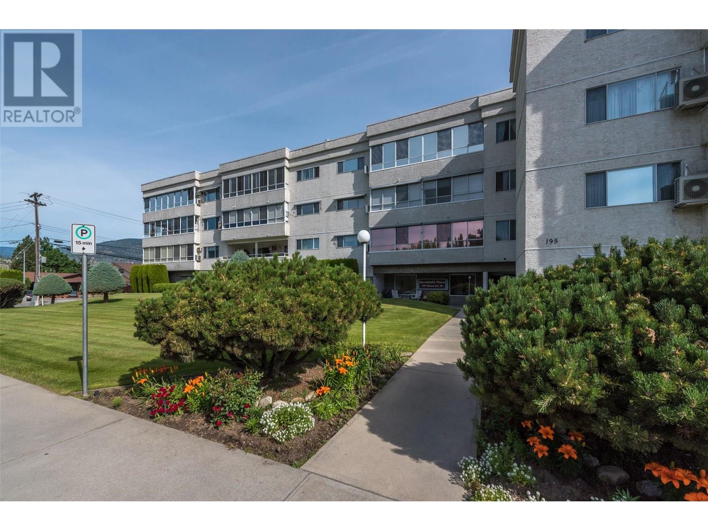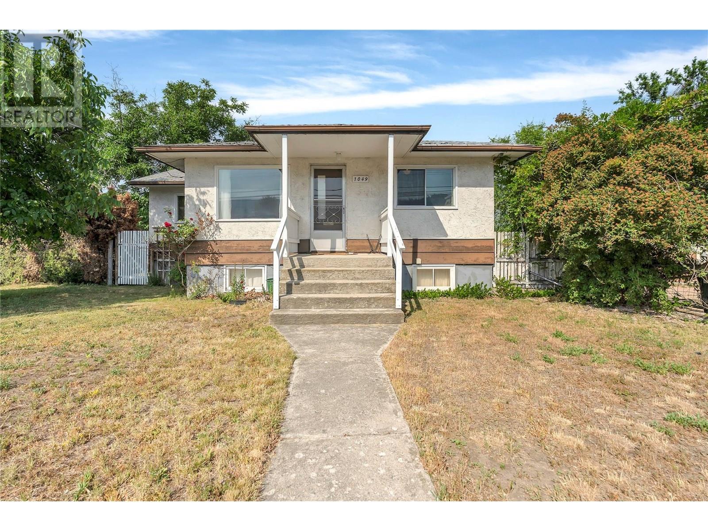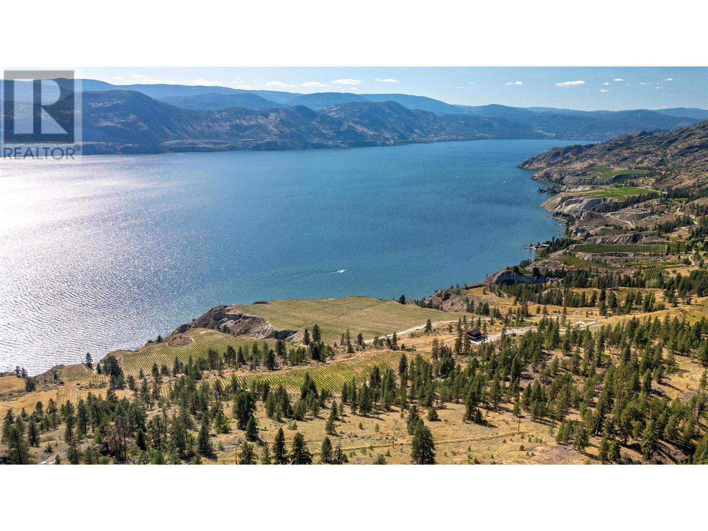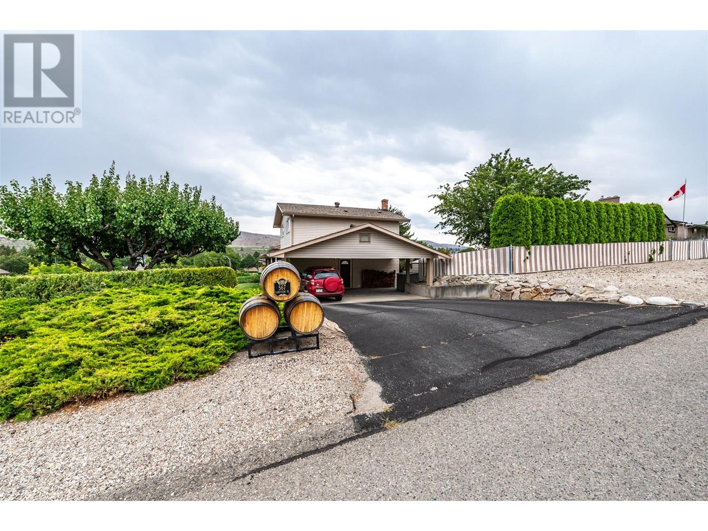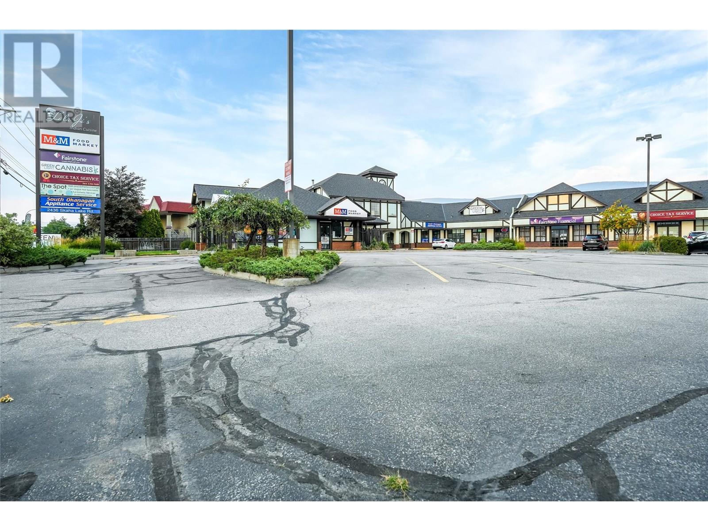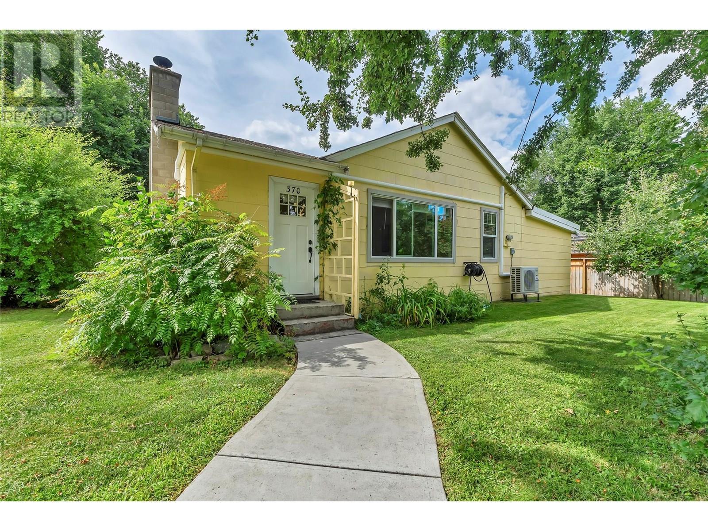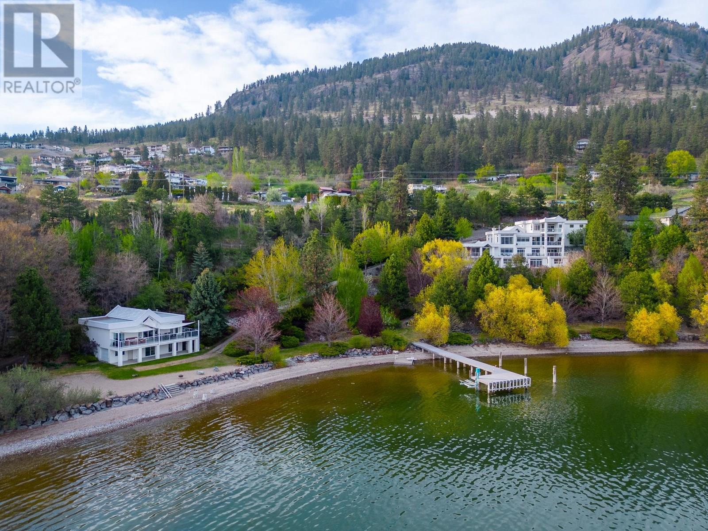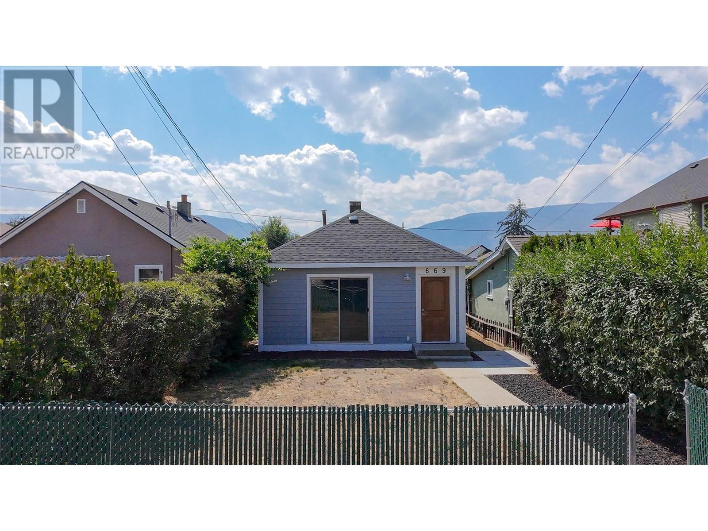Pamela Hanson PREC* | 250-486-1119 (cell) | pamhanson@remax.net
Heather Smith Licensed Realtor | 250-486-7126 (cell) | hsmith@remax.net
3786 Inglis Place
Peachland, British Columbia
This beautifully maintained 3-bedroom, 2-bath no-step one-level rancher is tucked away in a peaceful, established neighborhood in Peachland. Ideal for those looking to downsize without sacrificing space or style, with no strata fees. The well-appointed peninsula kitchen comes with a new fridge and built-in convection oven, gas cook-top with grill attachments, granite counter and unique lighting. Formal living and dining rooms. Family room with gas fireplace and a breakfast nook. Custom stained glass details in the primary bedroom, living room, front door, and garage add warmth and character, setting this home apart with artistic charm. Primary suite with ensuite bath, custom steam shower, walk-in closet. Two additional bedrooms and full bath. Hardwood and tile floors throughout! Central vacuum. Laundry mudroom to double garage. Extra wide driveway. The fully landscaped yard backs directly onto the serene Trepanier Creek ravine, offering privacy and a tranquil natural backdrop. Enjoy lake views, a peach tree, raspberry bushes, and plenty of space to add a pool if desired. An underground sprinkler system keeps the outdoor space lush and easy to maintain, while the reverse osmosis water system, water softener, and central air conditioning provide modern comfort inside. The home is also wired for an alarm system and features upgraded plumbing with no Poly-B! With its ideal location, mature setting, and turnkey upgrades, this home invites you to settle into the Okanagan lifestyle. (id:52811)
RE/MAX Kelowna
17555 Sanborn Street
Summerland, British Columbia
Lakeview, Valley Views, Mountain Views all from your Exclusive building lot in Phase 1 Hunters Hill, bring your plans and build or have your Dream Home built. Your Rancher walkout home will have a generous rear flat lot, with room for a pool, and more. Hunters Hill development is part of a protected area of meadows, forests, grasslands, bluffs and scenic ponds encompassing over 80 acres and borders Crown Land, so hiking and adventure are right at the door. All services are available, including this lot having a gravity fee sewer line, no timeline to build. Call today for more info or to view. Price includes GST. (id:52811)
RE/MAX Orchard Country
195 Warren Avenue W Unit# 406
Penticton, British Columbia
Welcome to Brookfield Place. Location is paramount! This very desirable top floor features a skylight, 2 bed, 1 1/2 bath and located within walking distance to Cherry Lane Mall, an updated kitchen, large closets and the biggest special feature is the huge glass enclosed balcony with it's own new heat pump that making it a useable, year round, space. At an impressive 1238 sf, this spacious layout offers inviting views of Penticton's hills to the east and west from the enclosed balcony, Secure parking also has your 2nd large storage locker in the parkade. Close proximity to Skaha Beach, Cherry Lane mall, Lions park, public transit, and the River Chanel. 55+, no short-term rentals, no pets, no smoking. Ask your agent for a showing today! (id:52811)
Royal LePage Locations West
1049 Government Street
Penticton, British Columbia
Capitalize on Penticton's booming real estate market with this exceptional investment property featuring NEW multi-unit zoning and future approval for even higher density development. This rare find offers immediate income potential through the existing 4-bedroom, 2-bathroom home while you develop your long-term vision. The clean, functional holding property can generate rental income during planning phases, while the fully fenced lot with dual access points (front and laneway) maximizes development flexibility. Established fruit trees and mountain views add immediate appeal for future residents. Located minutes from Penticton's pristine beaches, top-rated schools, recreational parks, and vibrant downtown dining and shopping district, this prime location ensures strong rental demand and future resale value. The City-backed rezoning initiative supports multiple structural opportunities on this generous lot, and with Penticton's strategic densification focus, early investors are positioned to maximize returns as the market continues its upward trajectory. The vacant property offers quick possession, allowing immediate implementation of your investment strategy. Don't miss this opportunity to secure your stake in one of BC's most desirable markets. (id:52811)
Chamberlain Property Group
6301 North Naramata Road
Naramata, British Columbia
Escape to your own private paradise where 750 feet of pristine lakefront meets award-winning vineyards in prestigious Naramata. This once-in-a-lifetime estate spans over 50 acres of coveted west-facing land, delivering breathtaking sunset views that will leave you speechless every evening. Imagine waking up to vineyard vistas, spending afternoons by your private pool, and ending each day watching the sun paint the sky from your expansive lakefront. This isn't just a property—it's a lifestyle transformation. Your 8 acres of established vine-yards are already producing award-winning Chardonnay and Pinot Noir, with room to double your vineyard empire. Multiple residences including a charming main house, secondary home, and cozy cabins create the perfect multi-generational retreat where memories are made, and traditions begin. Picture summer gatherings on your private beach, wine tastings from your own cellar, and the satisfaction of owning a piece of Canada's most prestigious wine region. With complete privacy on 50+ acres yet minutes from Naramata's renowned wineries, this extraordinary estate offers the rare combination of investment potential and pure luxury living. Properties like this appear once in a generation—don't let this slice of Okanagan heaven slip away. (id:52811)
Chamberlain Property Group
2245 Atkinson Street Unit# 704
Penticton, British Columbia
Immaculate, bright northeast facing, over 1900 sq ft condo in Cherry Lane Towers. This unique floor plan has 2 large bedrooms and a den. Spacious kitchen and dining room area and separate formal dining room and living room with patio doors onto a deck. The Master bedroom has 2 closets with ensuite and private deck. The second largest bedroom is another master with its own ensuite and private deck located on the opposite end of the building for privacy! Some upgrades include new flooring and updated bathrooms with walk in showers. Over 436 sq ft of decks with beautiful views on three side of the building and privacy motorized aluminum shutters on two of them. The bonus of this unit is two parking stalls in the secure underground parking. Great location right across from Cherrylane Mall and close to public transit. Complex has a large rec room area with social activities, some exercise equipment and extra storage in the underground parking. (id:52811)
Royal LePage Locations West
567 Lakeview Place
Oliver, British Columbia
Here is your opportunity to own this Absolute stunning, three bedroom, three bathroom Home in the heart of Oliver, within a five minute walk to a public beach on Tuc El Nuit lake and community center. This home boasts a huge .20 acre lot and could easily accommodate a swimming pool in the already fenced yard. Just some of the improvements on this tastefully renovated Property, our quartz countertops, new flooring throughout, new carpeting, new hot water tank, modern stainless appliances, new deck, new roof, new sunshade window coverings, new front staircase, new fireplace mantle, backsplash and the list goes on. This property has a generous RV parking spot with a double carport, and a total of five parking places. Wood burning fireplace adds to a very comfortable dining and living space with open concept kitchen. Property is close to all amenities, shopping, golfing, hospital and restaurants. All measurements are approximate and to be verified by buyer is important. (id:52811)
2 Percent Realty Interior Inc.
2436 Skaha Lake Road Unit# 114
Penticton, British Columbia
Unit 114 at Royal Plaza offers 2,279 sq. ft. of open, functional space ideal for a variety of retail or service-based uses. Located along Skaha Lake Road—a high-traffic arterial in Penticton’s Main South—the unit benefits from excellent visibility, prominent signage opportunities, and convenient access for both vehicles and pedestrians. Royal Plaza is a well-established centre with a diverse tenant mix and ample on-site common parking. Available now. (id:52811)
Royal LePage Kelowna
360/370 Robinson Avenue
Naramata, British Columbia
Amazing Opportunity to own and operate your own restaurant in the heart of beautiful Naramata, and live next door in the cozy 3 bedroom house. The restaurant building is licensed for 60 seats indoors and another 24 outside on the private peaceful patio. It comes complete with all the tables and chairs, kitchen and coffee bar equipment, and lots of parking out front. All ready for your creative culinary touches. The almost 1200 square foot house has 3 bedrooms, 1 bath, nice sized living room, separate dining room, and a large rear deck. On a corner lot so lots of off street parking. The home could be used as a rental, owner occupied, or staff housing. The whole package is a great holding/development property as well as it is situated on four 30x100 foot commercial lots, ideal for future use. Rarely does a full package like this become available. Contact the listing Agent for more information. (id:52811)
Royal LePage Locations West
5205 Buchanan Road
Peachland, British Columbia
Spectacular lakeshore estate with over 500' of level beachfront, 2.17 acres of private, parklike grounds, and an architecturally designed 8300 sqft main residence featuring 8 bedrooms, 7 bathrooms, a stunning ""Tuscan""-inspired theatre, games room, fitness studio, and walls of windows framing breathtaking lake views. Spanning 4 levels with expansive decks, nearly every room captures panoramic vistas. The 800 sqft top-floor primary retreat offers ultimate luxury. A glass-enclosed party wing with full butler’s kitchen is ideal for hosting. Private nanny suite included. Detached 1638 sqft, 5 bed, 2 bath guest house sits lakeside with storage for all your water toys. Completing this lakeshore oasis is a charming rustic log cabin hideaway nestled in the trees, full of cozy character. Lush landscaping, nature trails, multiple ponds, and a massive feature waterfall enhance this rare offering. New pile-driven dock with lift, volleyball court, and unobstructed 180 degree views of lake, valley, and mountains. The entire property is like your own private park, with extensive sandy beach, lake level yard and green space, and ultimate privacy. The District of Peachland supports rezoning for 0.6 FSR and a deep-water marina with 22+ large boat slips. Full data room available with extensive surveys, reports, etc. Two minutes to Okanagan Connector, 5 minutes to West Kelowna. This is a completely unique offering with huge development potential, or an incredible family estate. (id:52811)
Sotheby's International Realty Canada
5205 Buchanan Road
Peachland, British Columbia
*District of Peachland supports rezoning for 0.6 FSR and marina with 22+ large boat slips. Full data room available with extensive surveys, reports, etc.* Spectacular lakeshore estate with over 500' of level beachfront, 2.17 acres of private, parklike grounds, and an architecturally designed 8300 sqft main residence featuring 8 bedrooms, 7 bathrooms, a stunning ""Tuscan""-inspired theatre, games room, fitness studio, and walls of windows framing breathtaking lake views. Spanning 4 levels with expansive decks, nearly every room captures panoramic vistas. The 800 sqft top-floor primary retreat offers ultimate luxury. A glass-enclosed party wing with full butler’s kitchen is ideal for hosting. Private nanny suite included. Detached 1638 sqft, 5 bed, 2 bath guest house sits lakeside with storage for all your water toys. Completing this lakeshore oasis is a charming rustic log cabin hideaway nestled in the trees, full of cozy character. Lush landscaping, nature trails, multiple ponds, and a massive feature waterfall enhance this rare offering. New pile-driven dock with lift, volleyball court, and unobstructed 180 degree views of the lake, valley, and mountains. The entire property is like your own private park, with extensive sandy beach, lake level yard and green space, and ultimate privacy. This is a completely unique offering with huge development potential, or an incredible family estate. (id:52811)
Sotheby's International Realty Canada
669 Haywood Street
Penticton, British Columbia
CLICK TO VIEW VIDEO: Why Rent When You Can Own? Discover the charm of 669 Haywood Street—a delightful 2-bedroom, 1-bath bungalow nestled in the heart of Penticton. Ideal for first-time buyers, investors, or downsizers seeking stylish one-level living, this move-in-ready home offers comfort, value, and timeless appeal. Step inside to a thoughtfully refreshed interior, where a bright, modernized kitchen awaits with updated cabinetry, sleek countertops, contemporary appliances, and new plumbing. The bathroom has been tastefully renovated, blending function with flair in a clean, modern design. Significant upgrades—newer roof, siding, soffits, fascia, and hot water tank—provide peace of mind for years to come. The recently landscaped yard boasts lava rock accents, patio stones, and mature greenery, creating a low-maintenance outdoor oasis. Bonus: convenient back alley access enhances parking potential and future flexibility. Located just minutes from downtown, schools, and parks, this home offers walkable lifestyle perks in a quiet, central neighbourhood. Don’t miss this rare opportunity for affordable ownership in one of Penticton’s most charming enclaves. (id:52811)
Exp Realty

