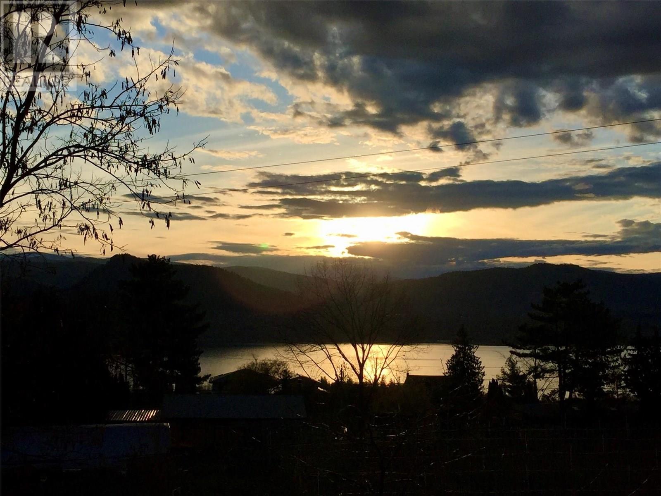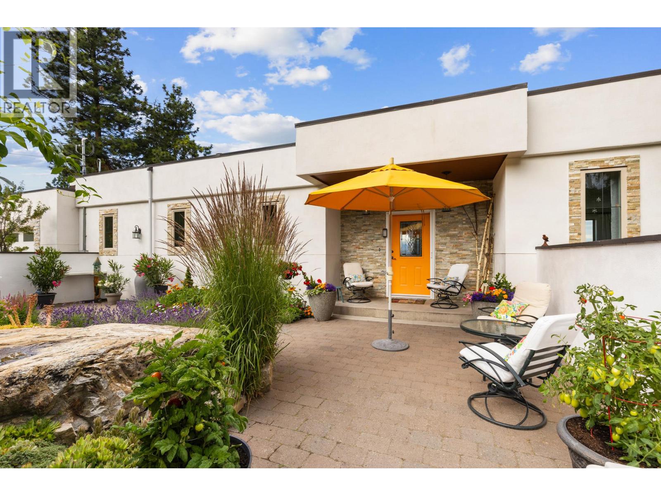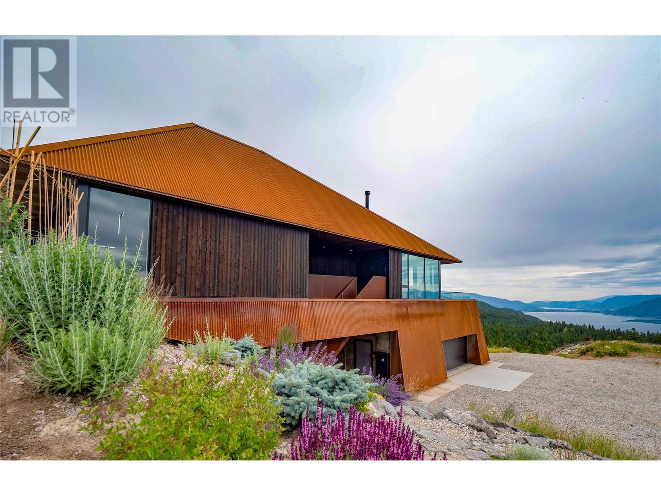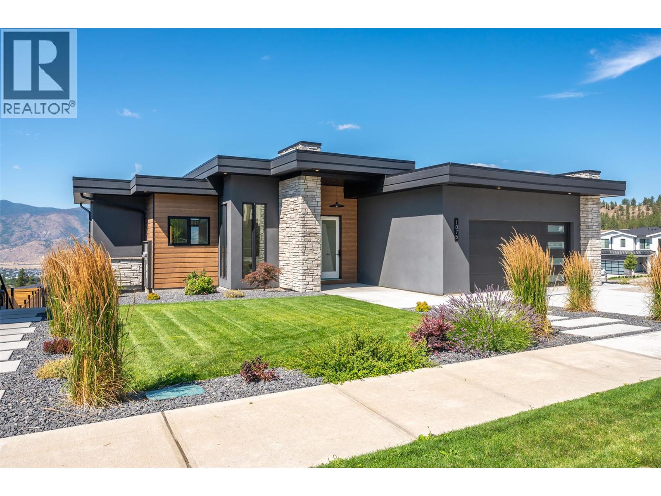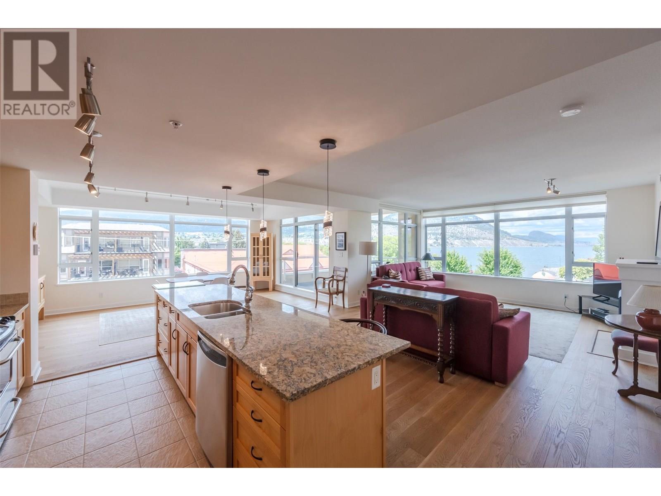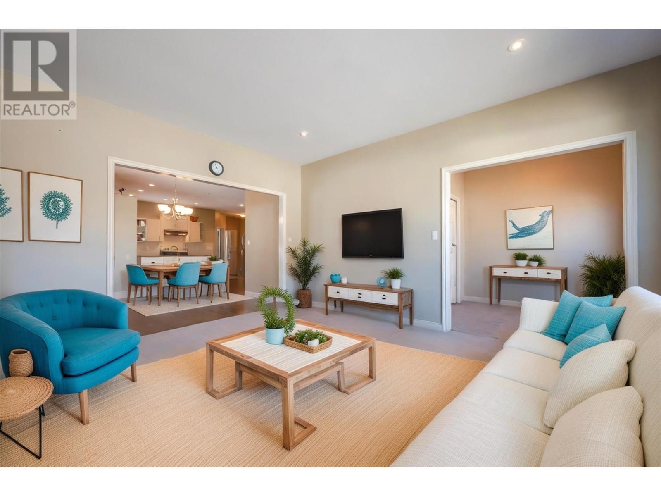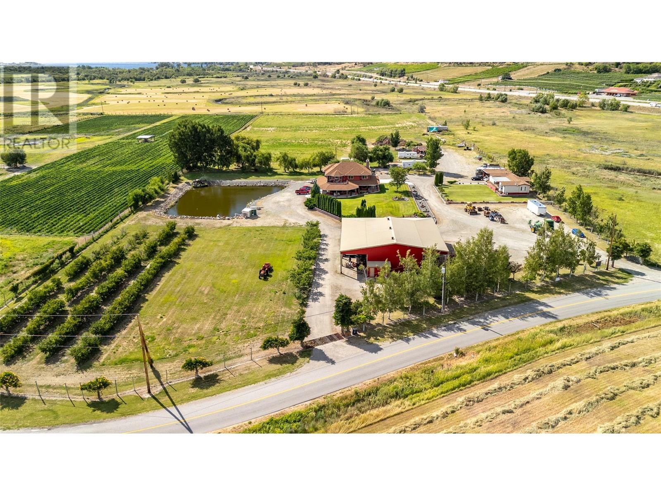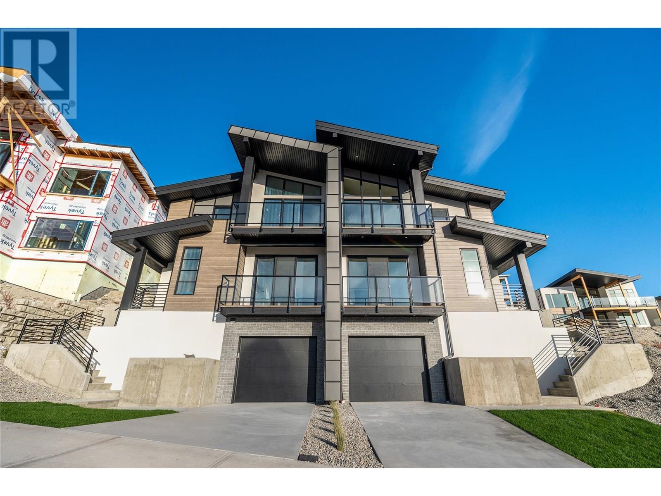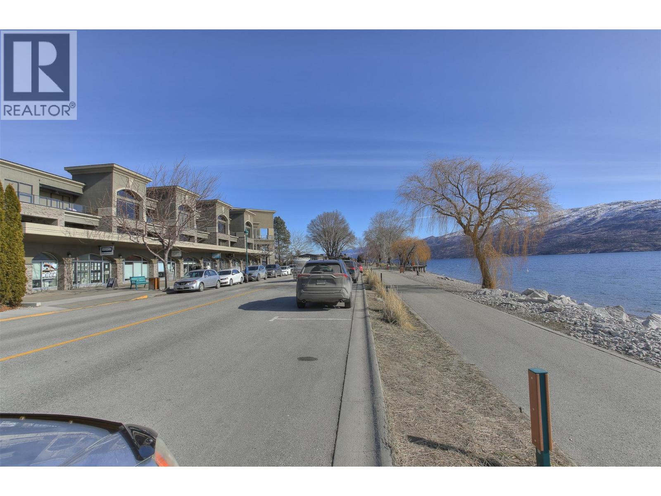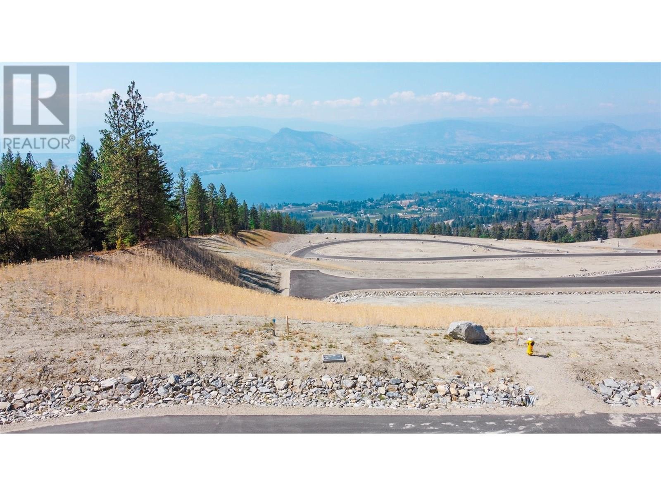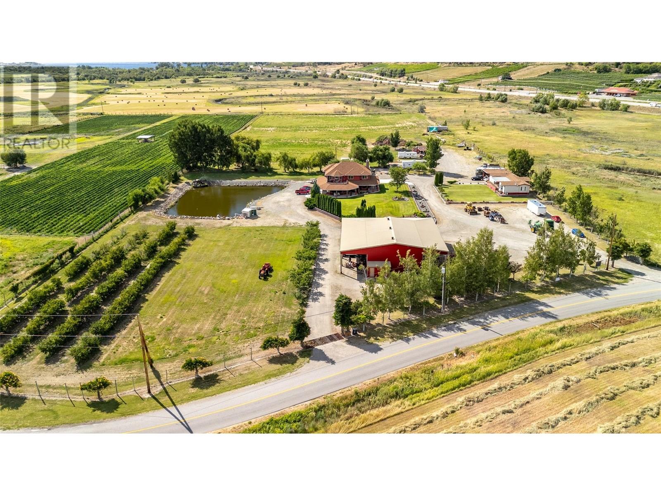Pamela Hanson PREC* | 250-486-1119 (cell) | pamhanson@remax.net
Heather Smith Licensed Realtor | 250-486-7126 (cell) | hsmith@remax.net
3812 Albrecht Road
Penticton, British Columbia
Escape to peaceful living in this well maintained 4-bedroom, 3-bathroom haven just beyond Naramata Village. Nestled in a quiet neighborhood surrounded by orchards, this residence offers serene lake and mountain views. Enjoy a short drive to Naramata Village for beach activities and explore award-winning wineries nearby, striking the perfect balance between tranquility and entertainment. Step inside to discover a well presented interior, including a lower level with a delightful rec room, fireplace, office, fourth bedroom, 4-piece bathroom, and ample storage. The upper floor features a cozy living room connected to a stylish kitchen with panoramic lake views. The master bedroom boasts a full 5-piece bathroom and walk-in closet, with two additional bedrooms down the hall for family or guests. Outside, a meticulously landscaped 3-tiered lawn, above-ground swimming pool, and tool storage options create an inviting outdoor oasis. A one-car carport with an attached workshop provides shelter and organization for tools, complemented by ample parking in the front as well as street parking and room for a boat! Experience the extra touch of peace living in Naramata brings. This property is more than a home; it's an invitation to a lifestyle where comfort, natural beauty, and community seamlessly converge. In law suite potential! Explore this tranquil retreat and make it your own – a place where every day feels like a peaceful escape. Brand new roof was put on in March 2024 (id:52811)
Exp Realty
2286 Carmi Road
Penticton, British Columbia
Perched on the mountaintop like it’s keeping an eye on all of Penticton, 2286 Carmi Road offers views that don’t just impress—they linger. From your morning coffee in the sun-drenched front courtyard to the evening city lights reflecting between Skaha and Okanagan Lake, this is a home that turns every window into a postcard. Inside, you’ll find a warm and welcoming main level with 2 cozy bedrooms, 2 full bathrooms (including an ensuite), and an open-concept layout anchored by a crackling wood fireplace. The kitchen, living and dining room, and back deck serve up uninterrupted valley views—the kind that make guests say “wow” before taking off their shoes. Downstairs? It’s practically its own retreat, with a private entry, a third bedroom, den with fireplace, bathroom, and kitchenette—perfect for guests, extended family, or turning your Airbnb side hustle into a main hustle, with approvals. With over 10 acres of land, there’s potential to develop the lower portion of the lot—maybe add another winding road, another building site down below or, or just more space to roam, camping spot anyone? This isn’t just hillside living—it’s country calm, cloud-high, and city-close. A home where you don’t just look at the view… you live in it everyday, morning, noon and night. (id:52811)
Royal LePage Kelowna
7080 Glenfir Road Lot# Lot 9
Naramata, British Columbia
Set high above the valley floor, where eagles glide and panoramic views unfold to the distant horizon, lies a private sanctuary seamlessly integrated into the rugged terrain. Carved into rocky outcrops and overlooking sweeping lake vistas, this extraordinary residence offers a rare harmony between natural majesty and architectural brilliance. Even the sky seems bigger and bolder up here! Just beyond Naramata, you ascend the winding road towards Chute Lake to this masterpiece, conceived and brought to life by the renowned Omar Gandhi Architects. Every detail reflects a deep reverence for the surrounding landscape. Anchored firmly into the hillside, the structure rises organically from the earth. The lower level and garage support the elevated main living spaces, where floor-to-ceiling glass and expansive sliding doors erase the boundaries between inside and out. To the south and west, uninterrupted views of the Okanagan Valley command attention, while to the north, the property is bordered by Okanagan Mountain Provincial Park. Proximity to the protected lands ensures lasting privacy and tranquility. (id:52811)
Landquest Realty Corp. (Interior)
Landquest Realty Corp (Northern)
329 Rigsby Street Unit# 108
Penticton, British Columbia
Experience easy living in this ground-floor end-unit condo, ideally located just minutes from downtown Penticton, Okanagan Lake, beaches, parks, the South Okanagan Events Centre, and the community center. This nicely partially renovated 1-bedroom, 1-bath home features a cozy electric fireplace in the living room, which opens to a covered patio with direct access to the building’s common area—perfect for enjoying the outdoors. The functional kitchen includes a bar area, stove, fridge, and dishwasher, with an adjacent eating area. The spacious primary bedroom also offers patio access and has access to the 4-piece bath. This unit has a stacked washer/dryer which add to the convenience. With lots of street parking for visitors, rentals allowed, and no age restrictions, this fantastic unit is an excellent rental or a place to call home. Sorry, no pets. Contact the listing agent to book your showing! (id:52811)
Royal LePage Locations West
1075 Elk Street
Penticton, British Columbia
A masterclass in refined living, this extraordinary residence seamlessly blends luxury, function, and breathtaking natural beauty. Perched to capture sweeping lake, city, and mountain vistas, the home offers nearly 800 sq ft of covered outdoor space—an idyllic setting for sophisticated entertaining. Inside, the chef’s kitchen is a statement of elegance with quartz marble surfaces, bespoke bar-height wood island, sleek Bosch appliances, a striking tile backsplash, and a built-in wine fridge. Engineered oak hardwood graces the main living areas, while the primary suite offers a serene retreat complete with a spa-inspired ensuite featuring heated porcelain tile. A dedicated home office enhances the main level, along with a beautifully crafted laundry/mudroom with direct access to the double garage. The walkout lower level reveals two spacious bedrooms, a full bath, and an inviting rec room, while a private, legal one-bedroom suite—appointed with quartz counters and chic white subway tile—provides the perfect blend of style and versatility. Every element of this home is thoughtfully curated to elevate everyday living to an art form. (id:52811)
Royal LePage Locations West
160 Lakeshore Drive W Unit# 401
Penticton, British Columbia
Elevated living with expansive lake and mountain views! This spacious and naturally bright home features an open concept design with large windows facing north and west. The oversized kitchen island and generous dining area are ideal for entertaining. Enjoy 2 outdoor living spaces; the main deck off the living area showcases stunning views and inspiring sunsets. The primary bedroom's private balcony allows for peaceful mornings. The walk-in closet and ensuite with tile shower and deep soaker tub offer a spa-like retreat. This prime location is steps to the beach, parks, Farmers Market, restaurants, boutique shopping and entertainment. Spend an afternoon exploring wine country, boating, hiking or biking; all of which is top-tier! Complex amenities include 2 exercise rooms, sauna, putting green, outdoor pool, hot tub, 3 amenity rooms and 2 guest suites. Lakeshore Towers offers an exceptional Okanagan lifestyle. Call today for a private viewing of this impressive property. (id:52811)
Royal LePage Locations West
6679 Oxbow Crescent
Oliver, British Columbia
Pride of ownership shines in this well-maintained, one-owner home built by the reputable Ellcar Ventures. Step into a bright and welcoming open-concept layout featuring a spacious foyer, comfortable living room, functional kitchen, and a generous primary bedroom. The centrally located kitchen island is perfect for preparing family meals or baking up your favorite treats, while the roomy dining area is ideal for hosting holiday gatherings and special occasions. Outside, enjoy a fully fenced, low-maintenance yard—ready for you to add your personal touch. Need storage? You’ll appreciate the extra space available in the attached single-car garage and the convenient 3-foot crawl space. *Some pictures may be virtually staged. (id:52811)
Century 21 Amos Realty
8705 Road 22 Road
Oliver, British Columbia
Welcome to this scenic 12 acre property nestled in the heart of Wine Country, offering a rare combination of comfortable country living and flexible income potential. Whether you're looking for a hobby farm, multi-family homestead, or a property to support a small agri-tourism business, this unique offering is packed with opportunity. The main home is a spacious 4 bedroom, 4.5-bath residence, measuring nearly 5,000 sqft. thoughtfully built for large family living, with generous room sizes and a practical layout that could easily transition into guest accommodations or a bed-and-breakfast. Also on the property is a second 2 bedroom, 2 bath home, perfect for extended family, staff accommodations or a rental. A large 40x65x18-foot shop provides ample room for equipment storage, projects, or a potential home-based business, and includes a self-contained 1 bedroom suite above. For those interested in hosting guest or operating an agri-tourism business, the property is well-equipped with 6 full service RV sites & a dedicated shower house with 3 private stalls, ideal for accommodating visitors, workers, or small events. The land itself is as functional as it is beautiful, featuring a pond used for irrigation, a small orchard with an assortment of fruit trees, & a field currently used for hay production. This property offers the best of country life and is truly a one of a kind property that really needs to be seen in person to truly appreciate its beauty and all it has to offer. (id:52811)
Chamberlain Property Group
1100 Antler Drive Unit# 101
Penticton, British Columbia
Welcome to sophisticated modern living with panoramic Okanagan views at The Ridge Penticton—a thoughtfully designed contemporary duplex offering over 2,000 sq. ft. of impeccably planned space across three luxurious levels, all seamlessly connected by a private elevator for ultimate convenience. Perched to capture breathtaking views of Skaha Lake and the Okanagan Valley, this home is a rare blend of modern elegance and everyday functionality. The top floor is a true showpiece—ideal for morning coffee or hosting stylish dinners against a stunning scenic backdrop. A versatile bedroom or den on this level provides flexibility to suit your lifestyle, whether as a guest suite, home office, or creative studio. The middle level features a serene primary retreat complete with a spa-inspired 5-piece ensuite with in-floor heating and a generous walk-in closet. An additional spacious bedroom with its own private 4-piece ensuite ensures comfort and privacy for family or guests. A well-appointed laundry room adds everyday practicality. On the ground level, enjoy your own private theatre room and powder room. Groceries are easy to bring in via level laneway access, and the 2-car tandem garage adds convenience. High-end finishes throughout include quartz countertops, luxury vinyl plank flooring, premium stainless steel appliances, and a curated modern lighting package. This is low-maintenance, high-style living at its finest. Embrace the Okanagan lifestyle in a home that truly has it all. (id:52811)
Royal LePage Locations West
4200 Beach Avenue Unit# 105a
Peachland, British Columbia
A rare offering for sale....As always location! location! is the key to a great investment! Semi-Waterfront on Okanagan Lake high traffic location at the popular site...The Gateway building in Peachland. Is it time to own the space you work in or invest in a commercial space that will bring you a great return on a long term lease? Unlike a residential rental with a higher turn over. Presently being used as a high end professionally designed office space, complete with 2 double offices and 2 single offices with built-in desks, a staff kitchen area, handicap washroom, 2 parking spaces one secured and one open. Corner of the building to the south end with great lake views. Other uses are possible, bring your ideas. Inquire regarding a share sale of the holding company for $620,000.00 (id:52811)
Coldwell Banker Horizon Realty
380 Benchlands Drive Lot# 31
Naramata, British Columbia
Create your exclusive lakeview retreat on your generous 0.79 acre lot located on the Naramata bench, offering sweeping 180-degree vistas of Okanagan Lake. Each parcel of land has been thoughtfully zoned to accommodate the addition of a second home, whether you choose to establish a rental property, family compound or a workspace, the possibilities are diverse and endless. Surrounded by world-class wineries, scenic hiking trails and minutes to the Kettle Valley Railway. Located at the end of a quiet no thru road this lot is absolutely peaceful. Imagine building your dream home in this stunning subdivision. (id:52811)
Chamberlain Property Group
8705 Road 22 Road
Oliver, British Columbia
Welcome to this scenic 12 acre property nestled in the heart of Wine Country, offering a rare combination of comfortable country living and flexible income potential. Whether you're looking for a hobby farm, multi-family homestead, or a property to support a small agri-tourism business, this unique offering is packed with opportunity. The main home is a spacious 4 bedroom, 4.5-bath residence, measuring nearly 5,000 sqft. thoughtfully built for large family living, with generous room sizes and a practical layout that could easily transition into guest accommodations or a bed-and-breakfast. Also on the property is a second 2 bedroom, 2 bath home, perfect for extended family, staff accommodations or a rental. A large 40x65x18-foot shop provides ample room for equipment storage, projects, or a potential home-based business, and includes a self-contained 1 bedroom suite above. The property is well-equipped with 6 full service RV sites & a dedicated shower house with 3 private stalls, ideal for accommodating visitors, workers, or small events. The land itself is as functional as it is beautiful, featuring a pond used for irrigation, a small orchard with an assortment of fruit trees, & a field currently used for hay production. This property offers the best of country life and is truly a one of a kind property that really needs to be seen in person to appreciate its beauty and all it has to offer. (id:52811)
Chamberlain Property Group

