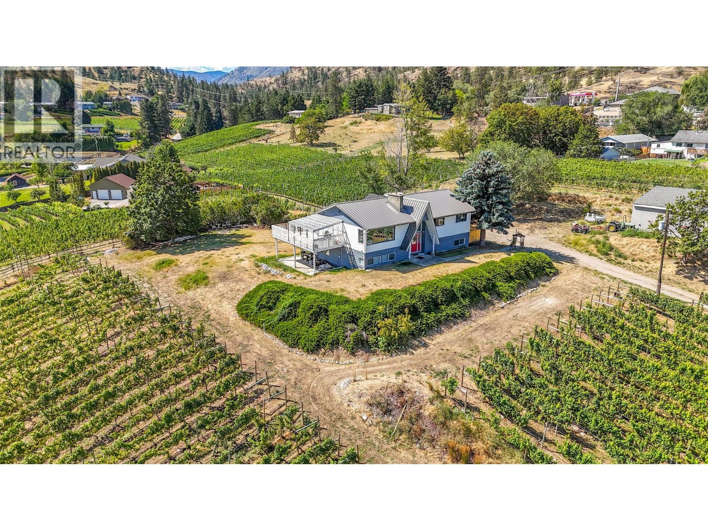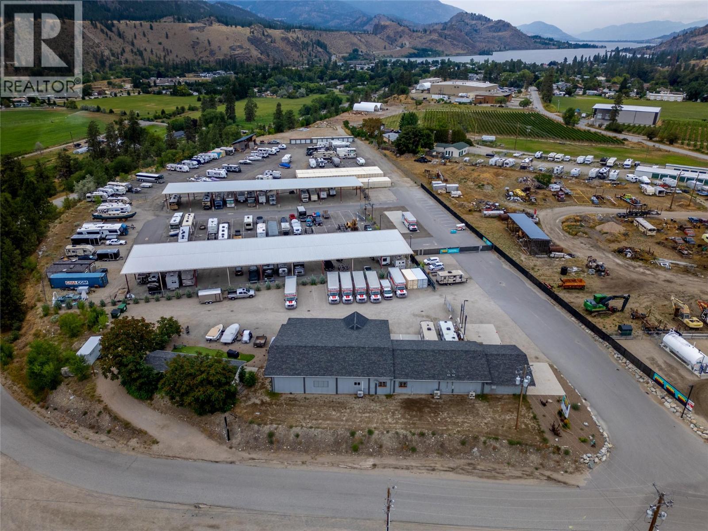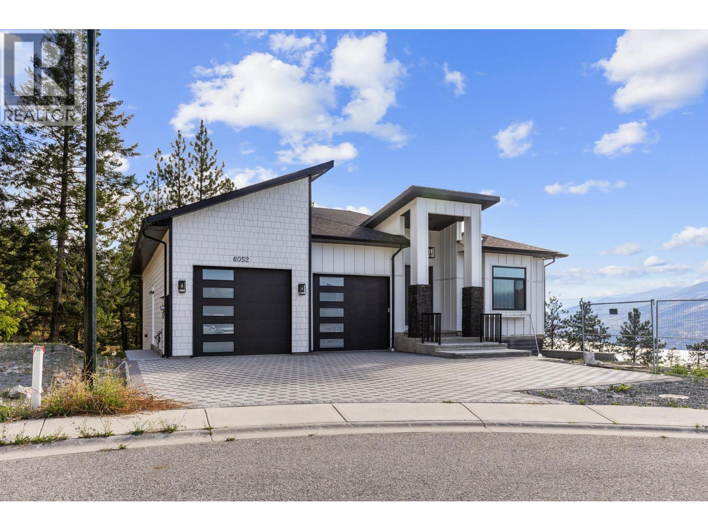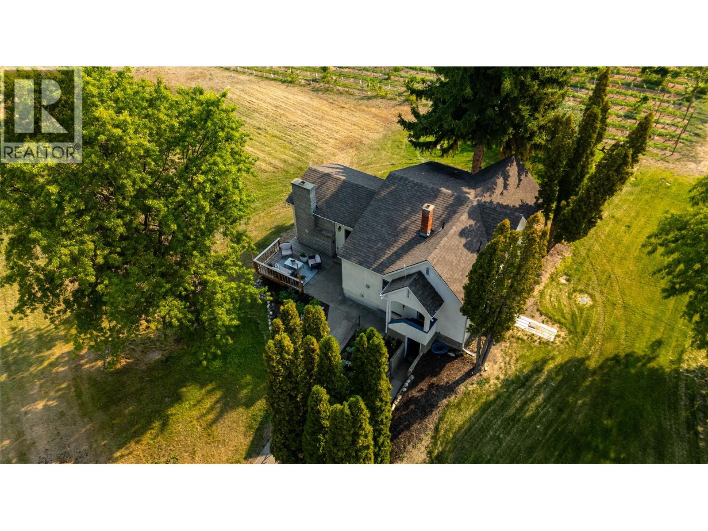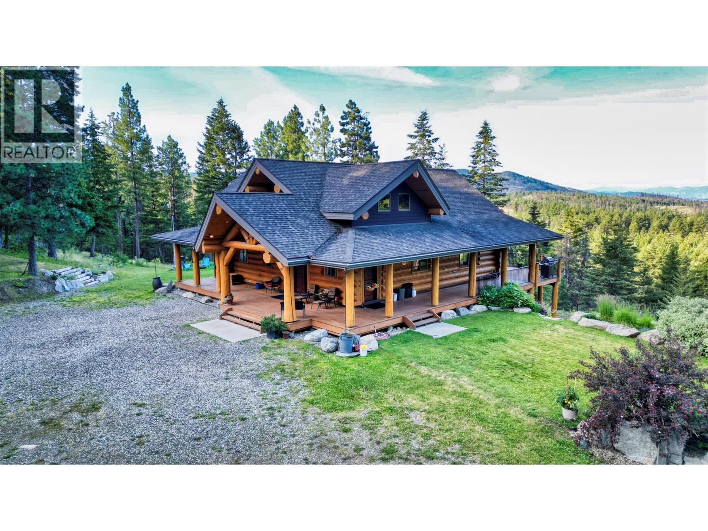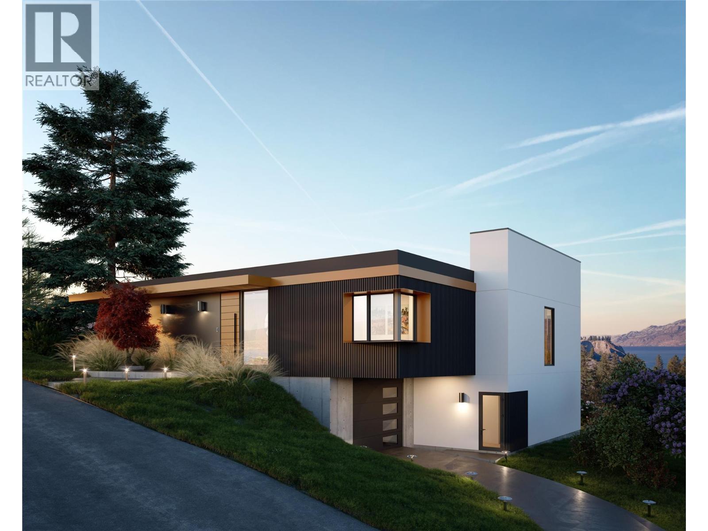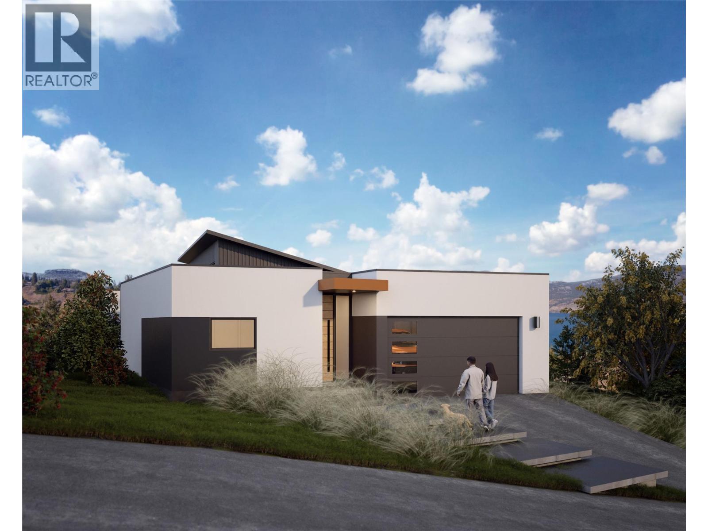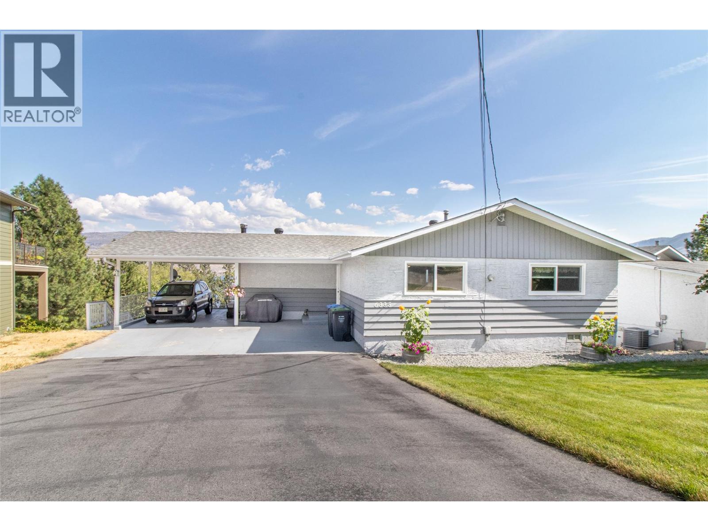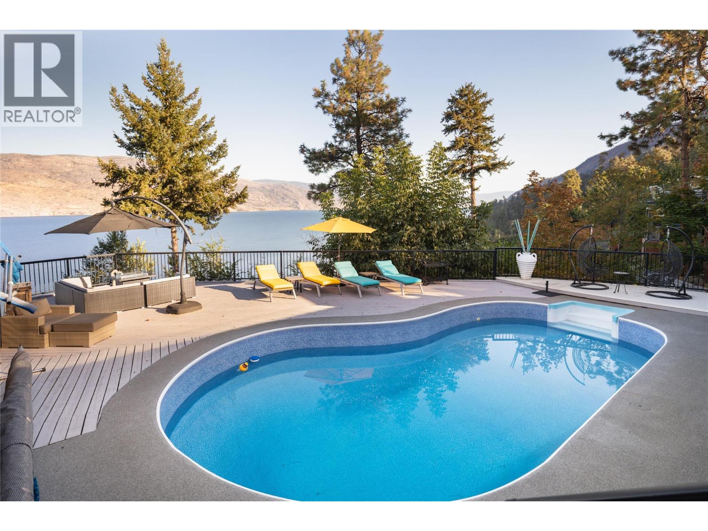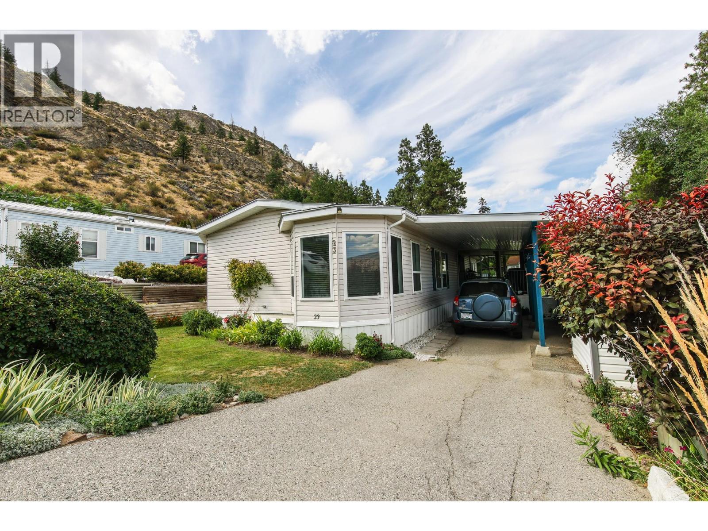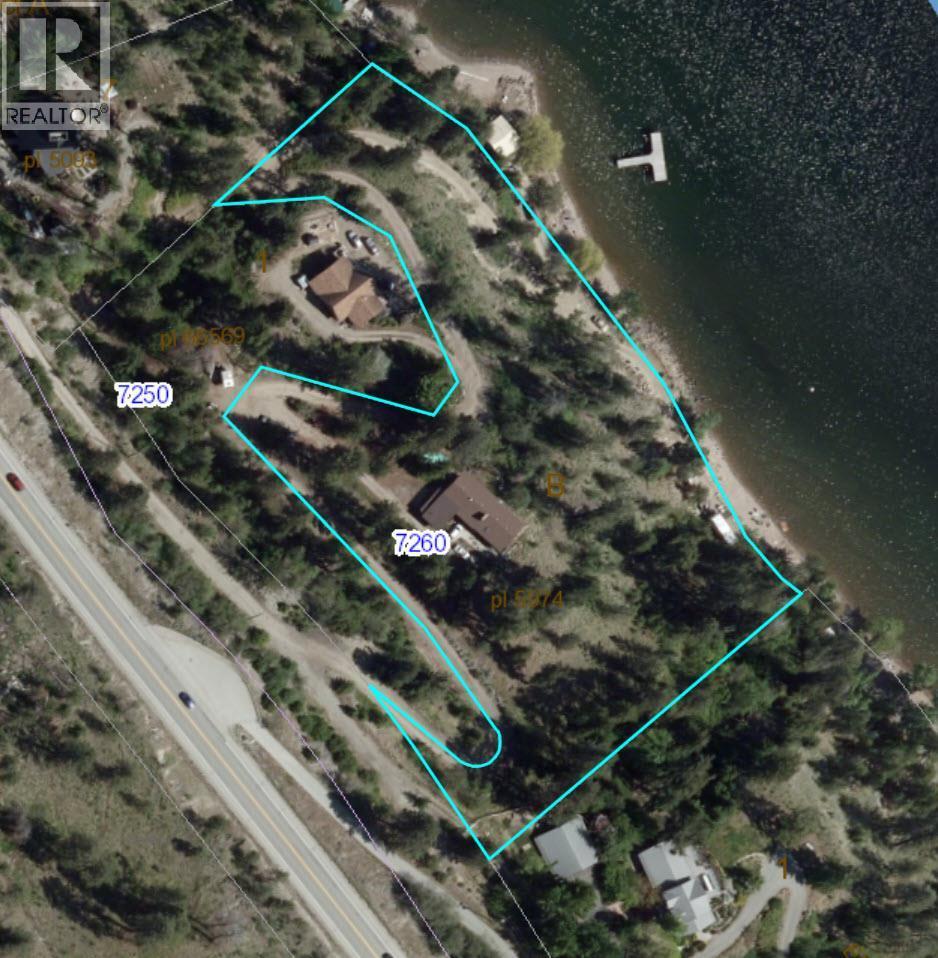Pamela Hanson PREC* | 250-486-1119 (cell) | pamhanson@remax.net
Heather Smith Licensed Realtor | 250-486-7126 (cell) | hsmith@remax.net
140 Larch Avenue
Kaleden, British Columbia
This expansive 5-acre vineyard estate encompasses a primary residence adorned with 4 bedrooms and 3 bathrooms, an independent in-law suite complete with its own entrance and laundry facilities, and a charming 3-bedroom cottage. The main house, surrounded by picturesque vineyard panoramas, also boasts a generously sized deck accessible from the kitchen, ideally positioned to capture the southern and eastern sunlight, making it ideal for BBQs and basking in the Okanagan's radiant sun. Have you been dreaming of being the proprietor of your very own vineyard? This property, with its 4 acres of meticulously cultivated Gewurtztraminer, Pinot Noir, and Merlot with drip irrigation and Vertical Shoot Positioned vines, could make that dream a reality. This investment property is a treasure trove, with its low tax bracket, appealing farm status, agricultural income potential, and prospective suitability for a winery site. The estate also houses a storage building, two separate garages, a large farm edifice, and a garden shed. Its location in a highly sought-after rental area ensures reliable rental revenue streams. Nestled in a quaint rural community with a school and beach just 3 minutes away, and proximity to Penticton and all its amenities, it's a perfect mix of tranquillity and accessibility. The property offers ample space for parking, trailers, and vehicles, making it an ideal investment for the discerning buyer or an outdoor lifestyle enthusiast with a passion for gardening. (id:52811)
Exp Realty
4850 Weyerhauser Road Unit# 3
Okanagan Falls, British Columbia
#3-4850 Weyerhaeuser Road – 55,000 Sq Ft Industrial Yard Excellent industrial opportunity in the Okanagan Falls industrial area, just minutes from Highway 97. This expansive 55,000 sqft outdoor space offers outstanding flexibility for a variety of uses with two large 63'x25' covered areas. Zoned I1 – General Industrial, permitted uses include, construction supply, manufacturing, fleet service, outdoor storage, packing/processing and storage of farm products, salvage operation, self-storage, service industry establishment, storage & warehouse, vehicle sales/rentals, wholesale, and retail. Transfer station use is also supported. With a large, level yard, the property is ideal for equipment storage, contractor operations, material handling, or as a staging site for industrial or agricultural businesses. The layout supports excellent truck maneuverability and operational efficiency. Lease Details: Gross Rent $1.30/sqft. A rare chance to secure a large-scale yard in a strategic South Okanagan location—contact us today. **SEE LISTINGS #1-4850 WEYERHAUSER & #2-4850 WEYERHAUSER RD ALSO AVAILABLE FOR LEASE (id:52811)
RE/MAX Penticton Realty
128 Chadwell Place
Okanagan Falls, British Columbia
Build Your Dream Home with Panoramic Lake Views – Turn-Key Ready! Nestled in the heart of the breathtaking South Okanagan Valley, this premium lakeview lot delivers endless, unobstructed vistas you’ll never tire of. Every detail is ready for you—permits secured, custom plans approved for a stylish modern home with a daylight basement and an oversized garage perfect for your RV or toys. The septic system is approved and ready to go, and a trusted local builder is standing by to bring your vision to life immediately. Opportunities like this—where the view, the location, and the groundwork are all in place—are truly rare. Start building without delay and begin your Okanagan lifestyle now! (id:52811)
Royal LePage Locations West
6052 Gerrie Road
Peachland, British Columbia
Welcome Home. This brand new home, sits above it all in Peachland. With views from Kelowna, to Rattlesnake Island, to Summerland. Upon entry, you are met with a vast living space, drenched in dappled light from the stunning forest and south facing lake views. The main floor offers your master retreat, with a full ensuite, walk in closet, and laundry all on your main floor. The kitchen is open to the dining and living room to take advantage of the view from every aspect. The Kitchen includes Fisher Paykel panelled appliances, boasting a large island for entertaining. Upstairs features a large mud room with built in millwork for storage. The lower level boasts three additional bedrooms, two large living rooms. The 3 rd bedroom and 2 nd living room supports a 1 bedroom legal suite. Plumbing and Electrical is prepared if Purchaser wants to build out a suite. community features new sidewalks and street lights for accessibility, is directly adjacent to the Gladstone trail head, and is located in a dead end so limited through traffic. Do not miss out, call or text Rachel Morrison to set up a showing! **Never lived in. GST NOT included in purchase price** (id:52811)
Coldwell Banker Horizon Realty
1275 Munson Avenue
Penticton, British Columbia
Welcome to 1275 Munson Avenue – a truly rare offering in one of the most sought-after locations in Penticton. Nestled in the heart of the Upper Bench, this stunning agriculturally zoned 10+ acre property lies in the middle of the most rapidly growing and producing wine region in the country. Located beside the Penticton landmark of Munson Mountain and situated directly along the renowned Naramata Bench Wine Trail, this exceptional parcel boasts a 3-acre producing vineyard, planted with 1.5 acres of Chardonnay, 0.75 acres of Merlot, and 0.75 acres of Cabernet Franc. With 7 additional acres of usable land, the potential here is limitless—whether you're envisioning your own boutique winery, expanding the vineyard, or creating a breathtaking estate home. The property’s elevated position offers spectacular, unobstructed views across Okanagan Lake and the rolling hills of the South Okanagan, providing an unparalleled backdrop for you to bring your dreams to life. At the heart of the property sits the original 1940s farmhouse, brimming charm and character. Featuring two bedrooms, one bathroom, a spacious kitchen, and open living areas, plus an unfinished basement ideal for storage, equipment, or future development into a third bedroom or office, this home is perfect for a small family, guest residence, or rental income. Just minutes from downtown Penticton, yet surrounded by orchards and vineyards, 1275 Munson Avenue offers a perfect blend of rural tranquility and urban convenience. Whether you're an aspiring winemaker, a visionary builder, or simply looking to own a piece of Okanagan paradise, don’t miss this rare opportunity! (id:52811)
Engel & Volkers South Okanagan
6470 Mckinney Road
Oliver, British Columbia
Where wilderness meets comfort your private Okanagan escape awaits. 6470 McKinney Road is a true outdoorsman’s paradise, set on over 12.5 acres of pristine wilderness. This exceptional property blends rustic charm with modern comfort, featuring a handcrafted custom log home built from large, carefully selected logs. With 2 bedrooms and 2 versatile flex rooms, the home offers ample space for family, guests, or hobbies. Two productive wells provide a reliable water supply, while recent participation in the Fire Smart initiative offers added peace of mind. The expansive private meadow invites endless outdoor recreation — from creating your own RV park to hosting family gatherings and the direct access to surrounding Crown land opens the door to unmatched privacy and adventure. Invite friends for hunting trips in one of BC’s most game-rich regions, with abundant mule deer, white-tailed deer, elk, moose, black bears, and game birds. Explore an extensive trail network leading up the valley to Kelowna, including a 25-kilometre horse-riding trail. 6470 McKinney Road is the ultimate retreat for nature lovers seeking a unique blend of comfort, self-reliance, and outdoor living. (id:52811)
RE/MAX Realty Solutions
Cuthbert Road Lot# Lot 1
Summerland, British Columbia
Perched in one of Summerland’s most sought-after neighbourhoods, this premium lot offers breathtaking, unobstructed views of Okanagan Lake. The generous parcel provides the perfect canvas for your dream home, blending the beauty of the valley with the craftsmanship and vision of Whitfield Custom Homes. With its ideal location, you’ll enjoy privacy, tranquility, and a front-row seat to stunning sunsets, all while being just minutes from downtown Summerland’s shops, dining, wineries, and recreation. Whether you envision a modern masterpiece or a timeless classic, Whitfield Custom Homes will work with you to design and build a residence that captures the essence of Okanagan living. Opportunities like this are rare—secure your piece of paradise today. (id:52811)
Royal LePage Parkside Rlty Sml
6104 Cuthbert Road Lot# Lot 2
Summerland, British Columbia
Perched in one of Summerland’s most sought-after neighbourhoods, this premium lot offers breathtaking, unobstructed views of Okanagan Lake. The generous parcel provides the perfect canvas for your dream home, blending the beauty of the valley with the craftsmanship and vision of Whitfield Custom Homes. With its ideal location, you’ll enjoy privacy, tranquility, and a front-row seat to stunning sunsets, all while being just minutes from downtown Summerland’s shops, dining, wineries, and recreation. Whether you envision a modern masterpiece or a timeless classic, Whitfield Custom Homes will work with you to design and build a residence that captures the essence of Okanagan living. Opportunities like this are rare—secure your piece of paradise today. (id:52811)
Royal LePage Parkside Rlty Sml
6335 Topham Place
Peachland, British Columbia
Lovingly maintained 3 bedroom + den, 2 bathroom home with a magnificent view of the lake! This versatile layout offers 2 bedrooms upstairs plus a third bedroom and den downstairs. The lower level also features a spacious family room that opens to a covered patio, creating an ideal setting for relaxing or entertaining while soaking in the magnificent scenery. With its thoughtful upkeep, comfortable floor plan, and serene lakeside backdrop, this home blends warmth, functionality, and natural beauty. (id:52811)
Royal LePage Kelowna
7192 Brent Road
Peachland, British Columbia
This exquisite lakeshore home offers approximately 66 feet of prime waterfront, delivering the perfect blend of serenity & luxury. Thoughtfully renovated to the highest standard, this residence captures the essence of the Okanagan lifestyle with unmatched lake views, multiple outdoor living spaces & a private tram providing effortless access to the water and brand new dock. Inside, an open-concept floor plan is bathed in natural light from expansive windows, highlighting vaulted ceilings, exposed wood beams & high-end finishes. The converted garage has transformed this home into a 3-bedroom retreat, ensuring ample space for family & guests. The primary suite is a true sanctuary, featuring a spacious closet, a private ensuite & direct access to the upper deck, offering panoramic lake views. Step outside & enjoy two expansive decks designed for entertaining, a sparkling pool overlooking the water & a beautifully landscaped setting that enhances the home's natural surroundings. Whether you're lounging in the sun, taking a refreshing dip, or enjoying a quiet evening under the stars, this property offers a lifestyle of pure relaxation & indulgence. Despite its peaceful, out-of-town feel, this exceptional home is just a 4-minute drive to the heart of Peachland, ensuring the perfect balance of privacy & convenience. Whether you're looking for a year-round residence or a luxury vacation retreat, this lakeshore property is a rare opportunity to own a piece of Okanagan paradise. (id:52811)
RE/MAX Kelowna - Stone Sisters
6822 Leighton Crescent Unit# 23
Oliver, British Columbia
DOUBLE WIDE MOBILE HOME WITH STUNNING GARDEN, COVERED CARPORT AND PATIO! This beautiful Large DOUBLE WIDE is Move In Ready with recent paint and updates. Live spaciously with this 1440 sqft 2 BEDROOM, 2 BATH plus DEN home with visual pleasing Vaulted Ceiling. For us GARDEN lovers get your green thumb digging in this meticulously laid out green haven with many herbs, flowers, veggies, vines and more! Honey bees love it here! The fully Fenced back yard features privacy, storage shed, and a 16x10 covered deck for BBQ and relaxing in the evening with friend and family! Cook up a storm in your large open kitchen with plenty of storage including a pantry. Relax in the large open living room and warm up in the morning in the nook sun room facing South! This beautiful development is walking distance to downtown Oliver shopping, restaurants, recreation, the best wineries, parks and schools and more! Oliver features Fairview Mountain Golf Course and driving range and Area 27 Raceway Park only a few km away for those car enthusiasts! Pad is $557.85/mo, Yes 1 small pet, no rentals, 55+. Inquire Today! All measurements should be verified if important. (id:52811)
Exp Realty
7260 Highway 97 Highway S
Peachland, British Columbia
Escape to your private lakeshore property in the heart of the Okanagan! Enjoy breathtaking 180-degree Okanagan Lake views from this magnificent 3.25-acre oasis. With over 600 ft. of lakeshore and easy beach access, this is a dream come true. Immerse yourself in the Okanagan lifestyle with a private beach for sun-soaking, lakeside barbecues, and thrilling water adventures. Just minutes from Peachland's town center and renowned wineries, you'll have the best of both worlds. From Kelowna to Penticton, be captivated by sweeping lake and mountain views. Nestled amidst towering pines, this property offers privacy and natural beauty. Explore Peachland, Summerland, and award-winning wineries from this convenient and luxurious location. Make this private paradise your own and create unforgettable memories on your beach. Live, relax, and experience all this remarkable property has to offer. Can be sold with 7250 Hwy 97 S. See MLS #10333861. (id:52811)
Stilhavn Real Estate Services

